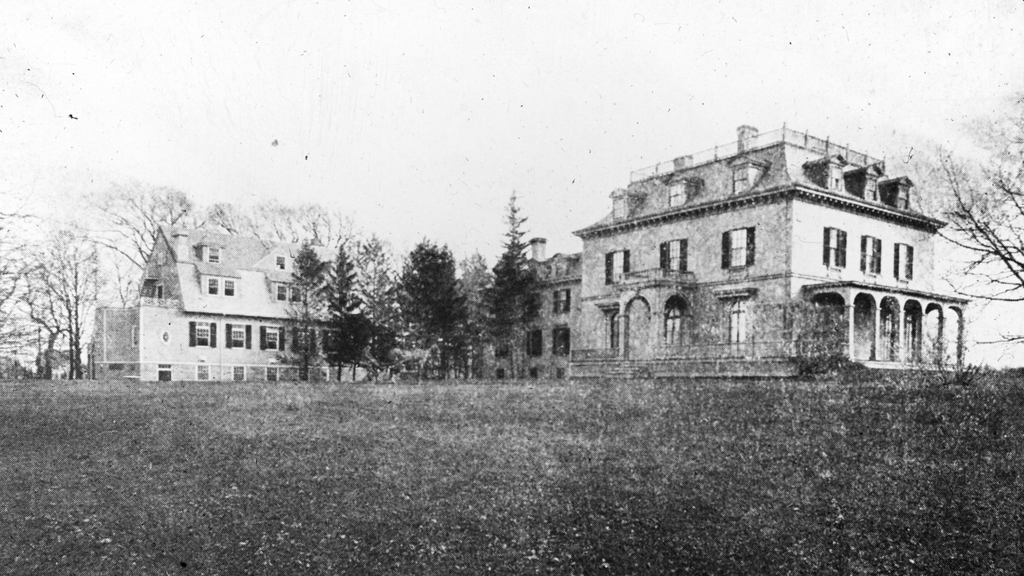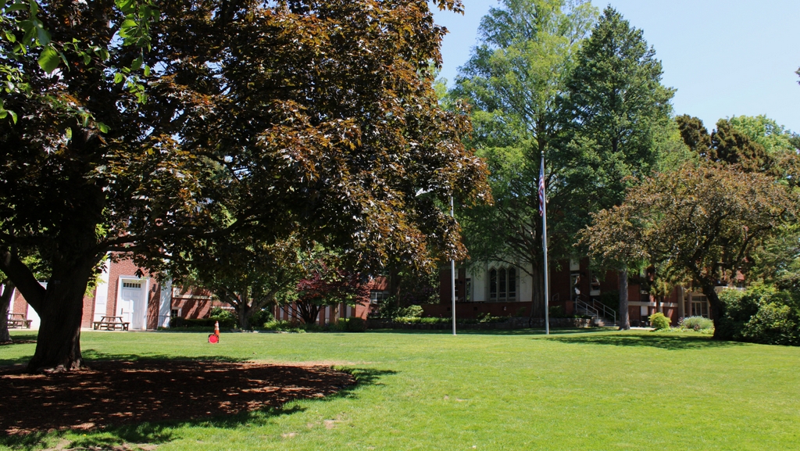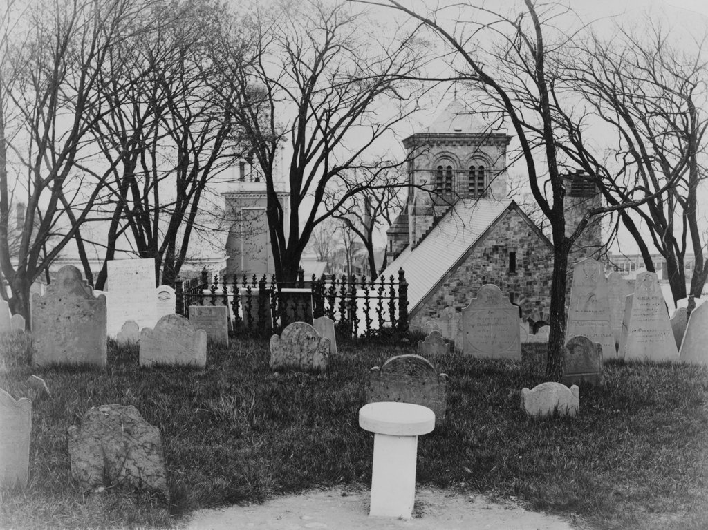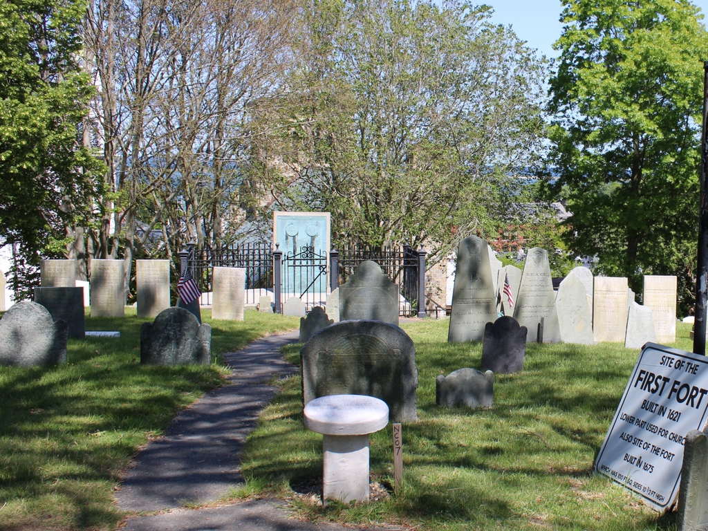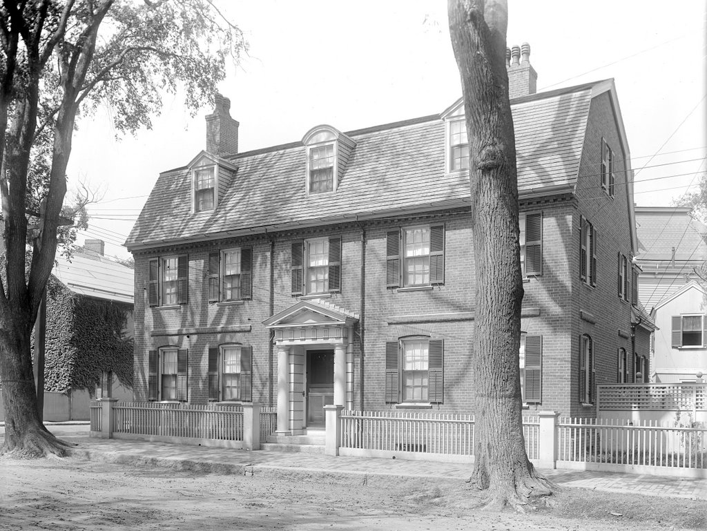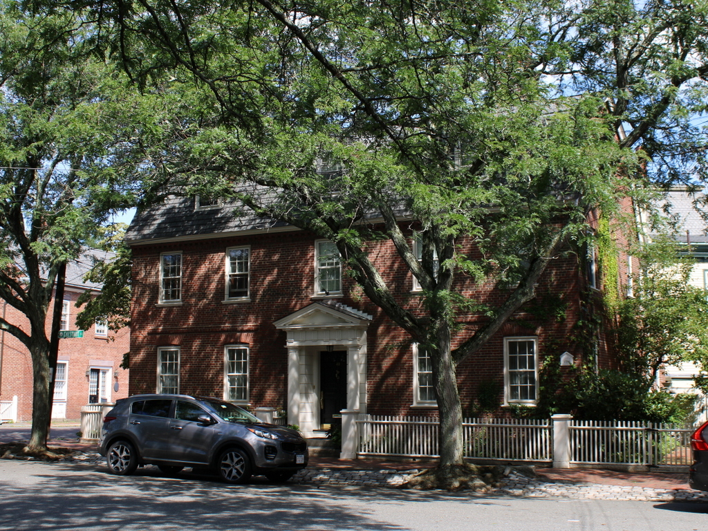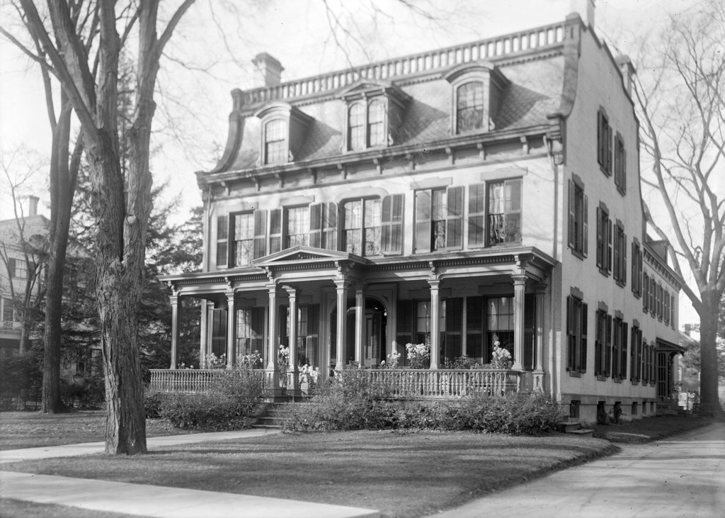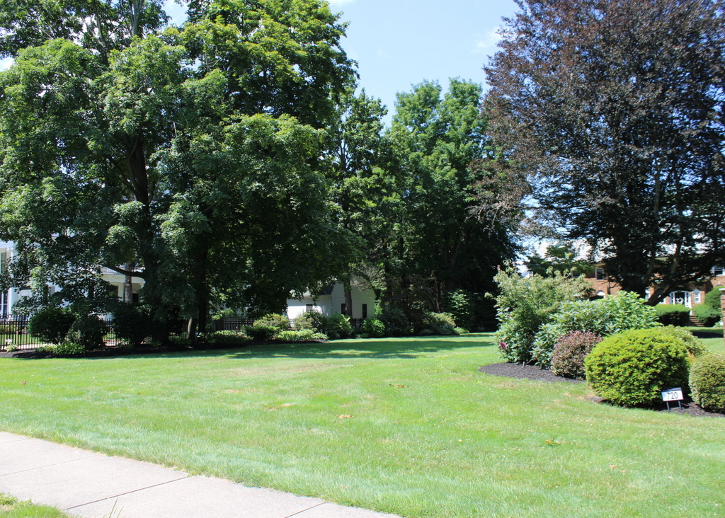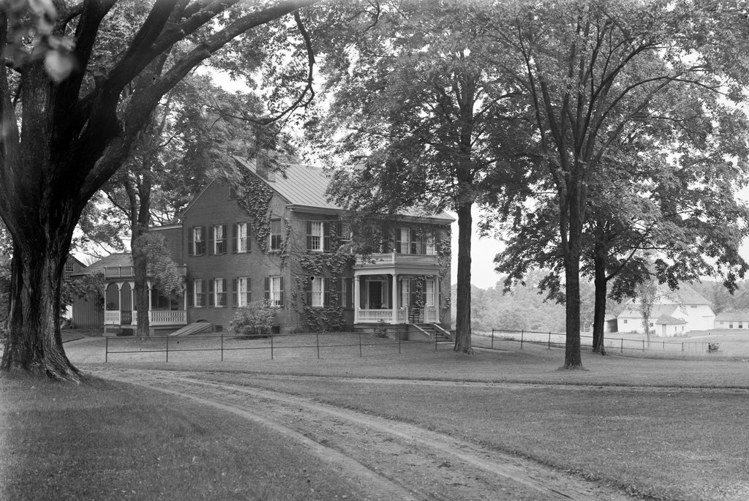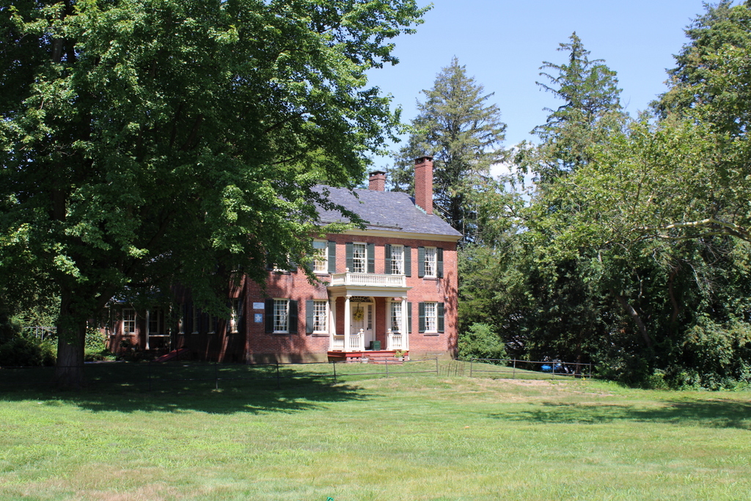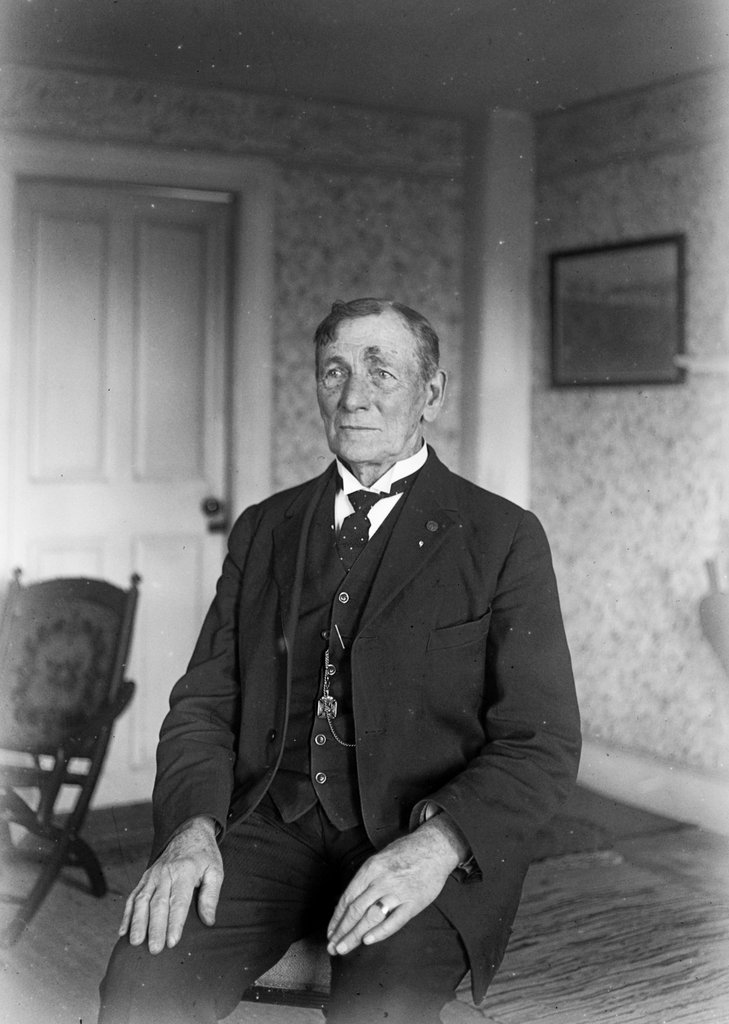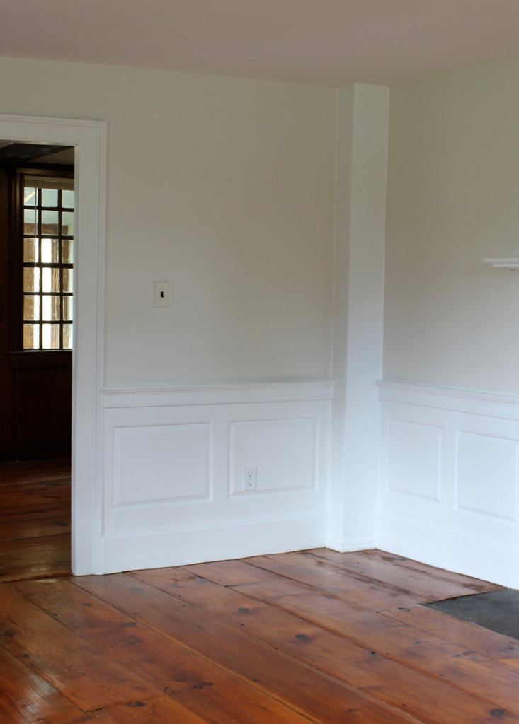The Quincy Mansion on East Elm Avenue in Quincy, in 1916. Image courtesy of the Thomas Crane Public Library.
The same scene in 2023:
The house on the right side of the top photo was known as the Quincy Mansion, and it stood on the modern-day campus of Eastern Nazarene College in the Wollaston neighborhood of Quincy. This area was the home of many different members of the prominent Quincy family, including Josiah Quincy I (1710-1784), whose house still stands a few blocks away from here. He was the first in a long line of Josiah Quincys, which included his grandson Josiah Quincy III (1772-1864), who served as mayor of Boston in the 1820s, and his great grandson Josiah Quincy IV (1802-1882), who likewise served as mayor.
It was this fourth Josiah Quincy who owned the house that is shown in the top photo. Like his father, he was a politician, and he held several different state and local offices. Aside from his time as mayor from 1845 to 1849, he was also the president of the Boston Common Council for many years, and also served in the state legislature. His main residence was in Boston, but in 1848 he built this home adjacent to the family homestead here in Quincy, for use as his summer residence.
Quincy died in 1882, and the house was eventually purchased by Dr. Horace Mann Willard, an educator who opened the Quincy Mansion School her in the house in 1896. It was a boarding school for girls, and he served as its principal until his death in 1907. His wife Ruth continued to run the school for more than a decade, until her own failing health forced her to close it in 1919.
The property was then purchased by Eastern Nazarene College, which relocated from Rhode Island to Quincy in 1919. The old house was used for classroom and dormitory space, but over the years the campus expanded with new buildings around it. The house was ultimately demolished in 1969, and it was replaced by Angell Hall, a classroom building that is partially visible beyond the trees on the right side of the second photo. It is located on roughly the same footprint as the old house, and it was deliberately designed to be similar in size and shape to the old Quincy Mansion.

