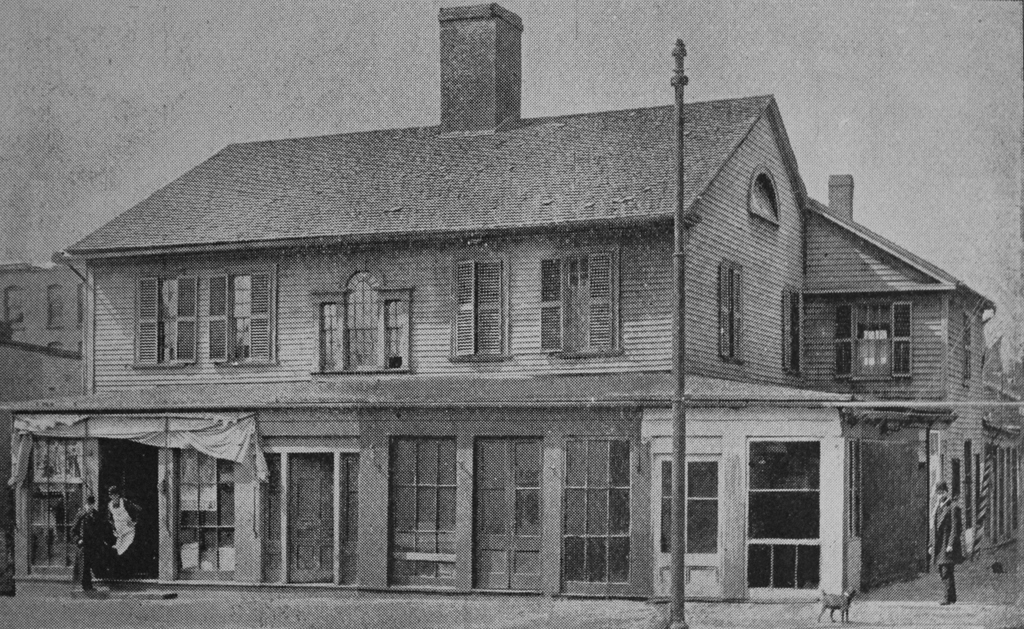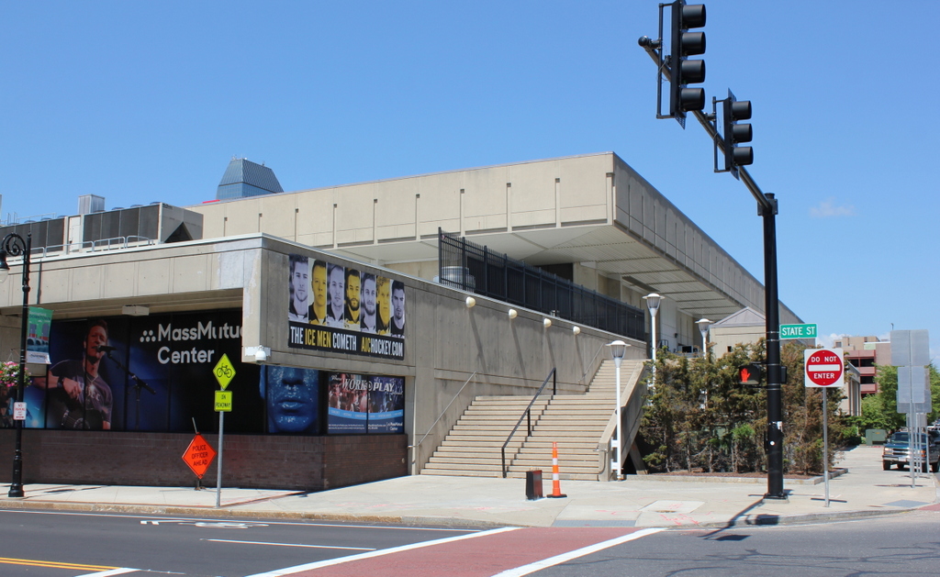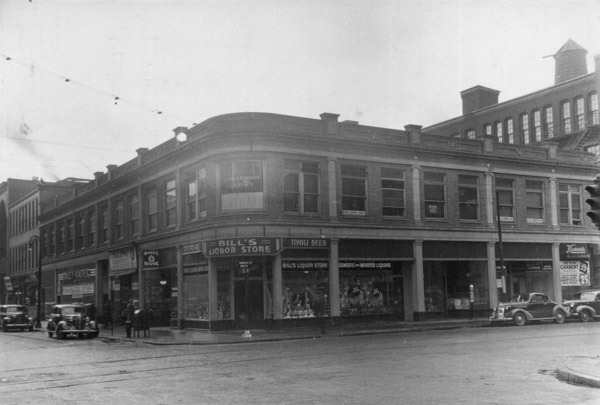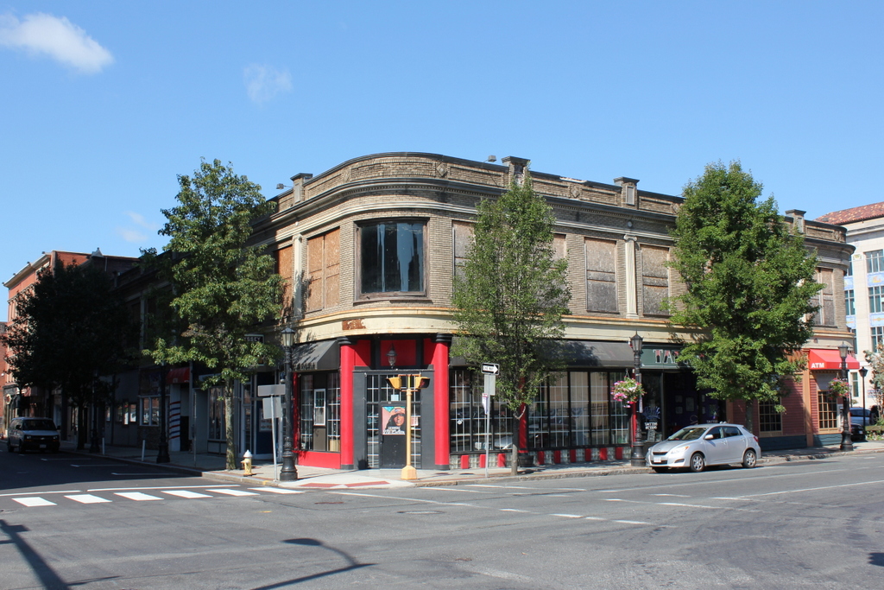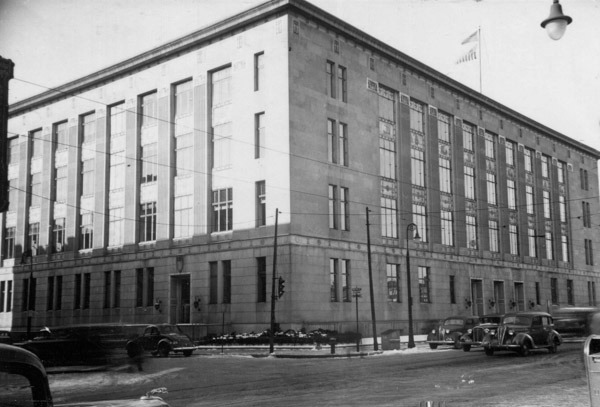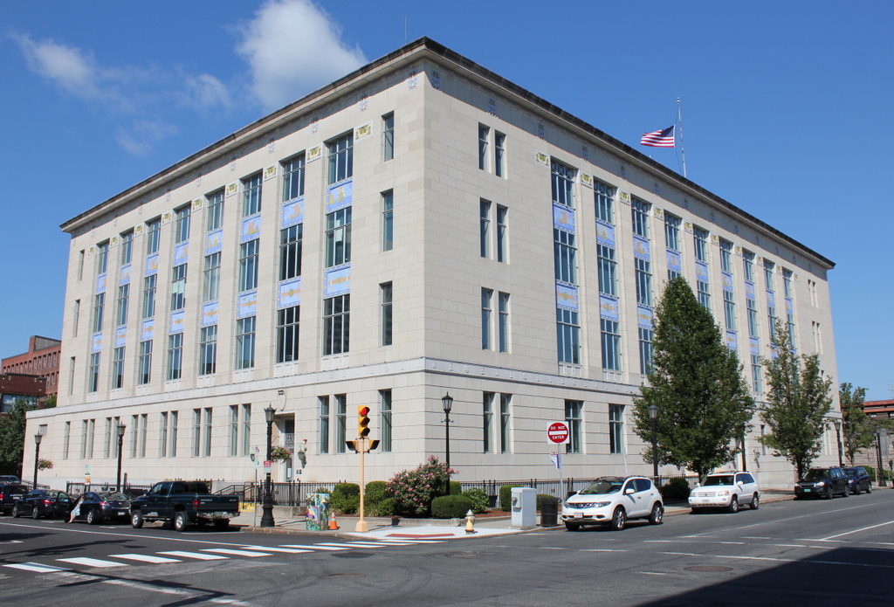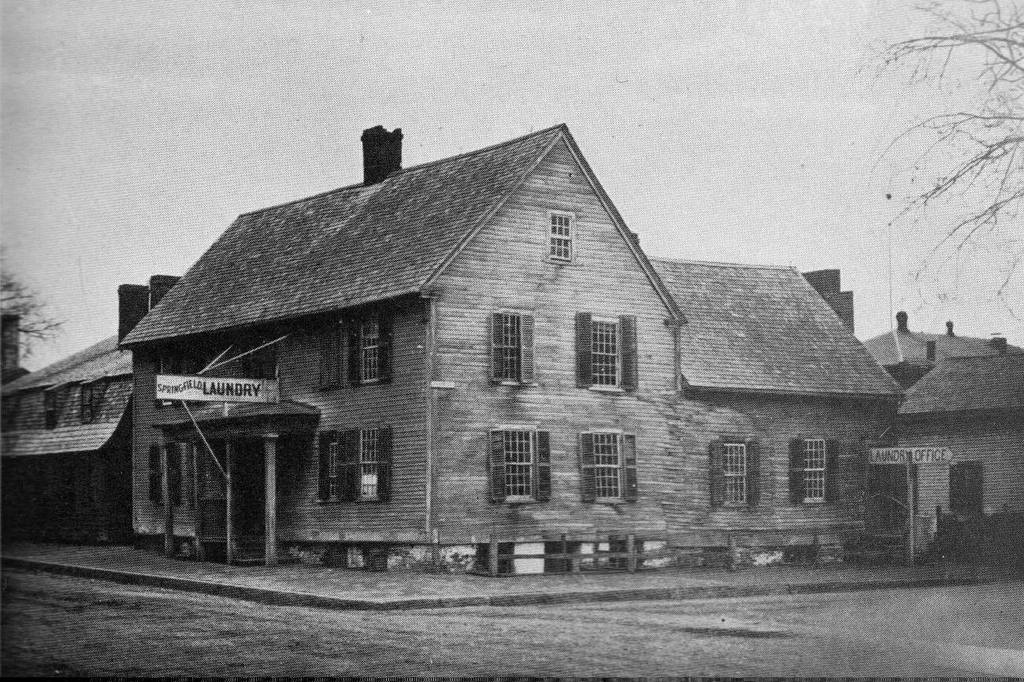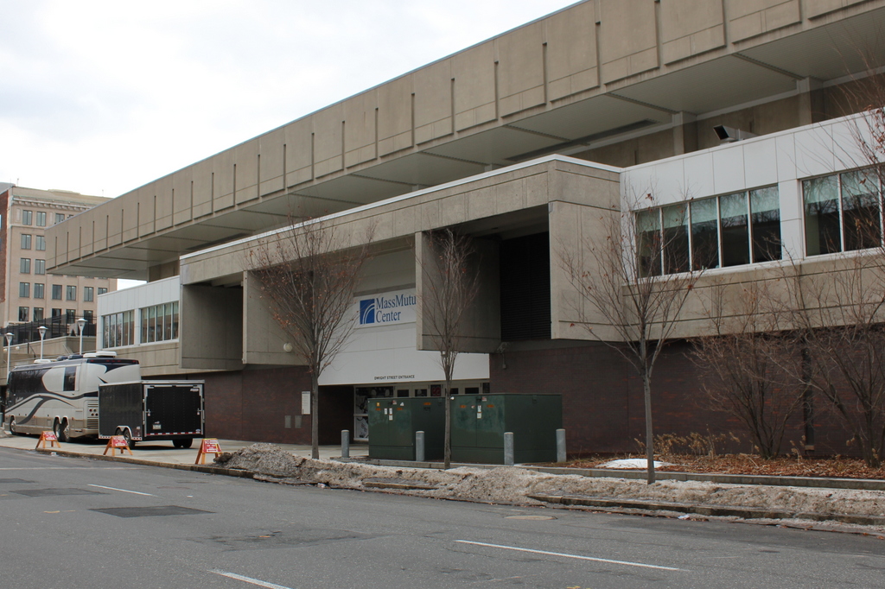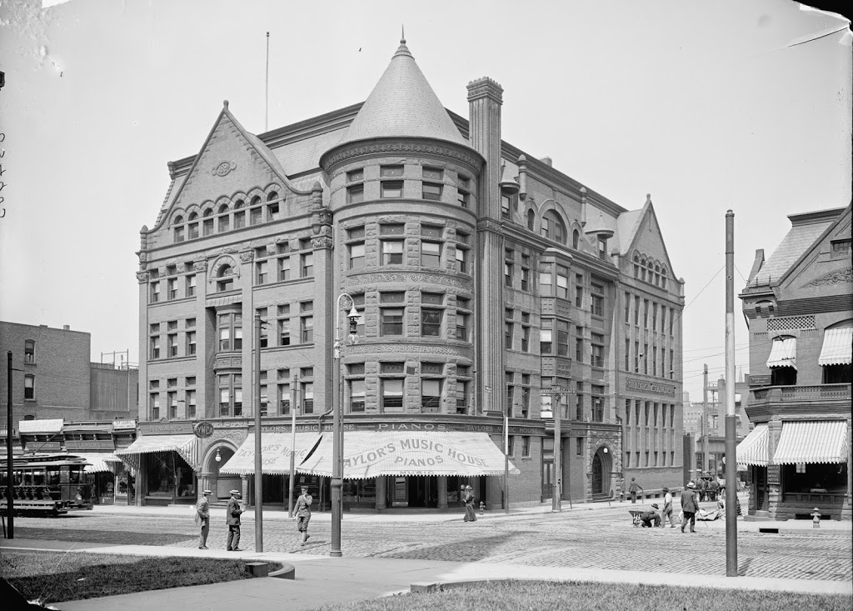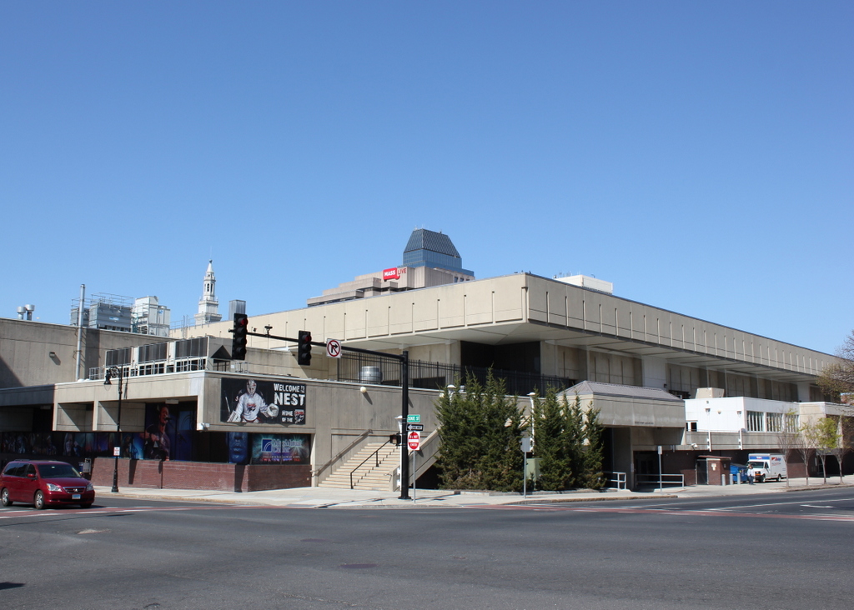The house at the northwest corner of State and Dwight Streets in Springfield, around 1893. Image from Sketches of the old inhabitants and other citizens of old Springfield (1893).
The scene in 2018:
This house was probably built at some point around the 1790s, as evidenced by distinctive Federal-style architectural details, such as the Palladian window over the front door and the fanlight window. It was the home of merchant James Scutt Dwight, and it may have been completed around the same time as his 1794 marriage to Mary Sanford. Dwight was from one of Springfield’s most prosperous families of the period. His father, Jonathan Dwight, had come to Springfield in 1753 as a young boy, where he worked at the store of his cousin, Josiah Dwight. He subsequently became a partner in this merchant business, and in 1790 his son James Scutt Dwight also became a partner.
At the time, the Dwight family owned much of the land along this section of State Street to the east of Main Street. Their store was located at the northeast corner of Main and State Streets, and many of their homes were built on State Street. By the early 19th century, the Dwights had also become the leading force behind the new Unitarian church, which separated from the First Church in 1819. That same year, the Unitarians constructed a new church building here on State Street, with Jonathan Dwight donating both the land and the building itself.
In the meantime, James Scutt Dwight remained actively involved in the family business. He and his brother Henry took over the company after their father’s retirement in 1803, and after Henry left in 1809, James carried on with his brothers Edmund and Jonathan, Jr. Although headquartered here in Springfield, the Dwights had a store in Boston, and they also had branches in Belchertown, Chester, Huntington, Greenfield, Northampton, South Hadley, Westfield, and in Enfield, Connecticut. However, James died in 1822, at the age of 52, and the firm was subsequently reconstituted as Day, Brewer & Dwight, with James’s son, James Sanford Dwight, as one of the partners.
James Scutt Dwight lived here in this house throughout this time, and he and his wife Mary raised 12 children here. She continued to live here after his death, and on May 6, 1834 the house was the scene of a double wedding ceremony involving two of their daughters. Lucy Dwight married William W. Orne, and Delia Dwight married Homer Foot, the merchant who had acquired the Dwight business after James Sanford Dwight’s untimely death in 1831. The ceremony was performed by William B. O. Peabody, the longtime pastor of the Unitarian church.
At some point in the late 1830s or early 1840s, this house was sold to Jemima Kingsbury, the widow of Dr. Samuel Kingsbury. She died in 1846, but the property remained in her family until at least the early 1850s. At some point around the mid-19th century, her son-in-law, William B. Calhoun, constructed an ell on the right side of the building to house his law office. Calhoun was a prominent politician, and he held a number of state and local offices, including speaker of the Massachusetts House of Representatives, president of the Massachusetts Senate, Secretary of the Commonwealth, and mayor of Springfield, in addition to serving four terms in the U. S. House of Representatives from 1835 to 1843.
By the second half of the 19th century, this section of State Street was no longer the same desirable residential area that it had been when the Dwights lived here. As the city’s population steadily grew, and as the downtown business area expanded, affluent families moved to newly-developed neighborhoods further from downtown. Many historic 18th century homes were demolished in the post-Civil War era, while others – including this house – were converted into commercial use. By 1870, it had become a boarding house, and around 1880 the ground floor was altered with the addition of one-story storefronts, as shown in the first photo. Over the next decade or so, its tenants would include George E. Jordan’s meat market on the left side, and the State Street Fruit Store on the right side, at the corner of Dwight Street.
The first photo was taken around 1893, when the house was probably about a hundred years old. However, it was demolished only about a year later, in order to make room for a new YMCA building, which was completed here on this site in 1895. This building later became the Hotel Victoria, and it stood here until 1969, when it too was demolished, as part of the construction of the Civic Center. The Civic Center has since undergone renovations, and it is now known as the MassMutual Center, but it is still standing here on this site, filling the entire block between Main and Dwight Streets. Today, there is nothing that survives from the first photo except for Dwight Street itself, which serves as a reminder of the family that dominated Springfield’s economy two centuries ago.

