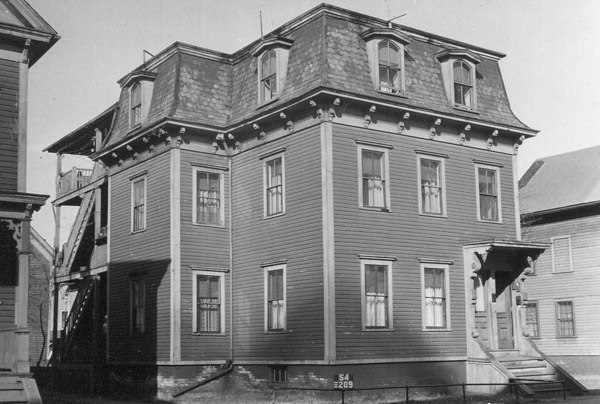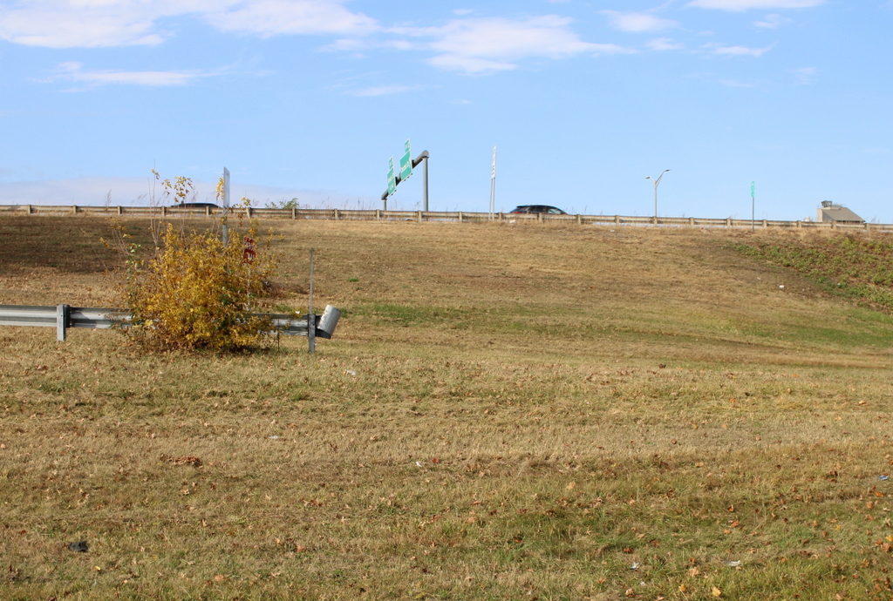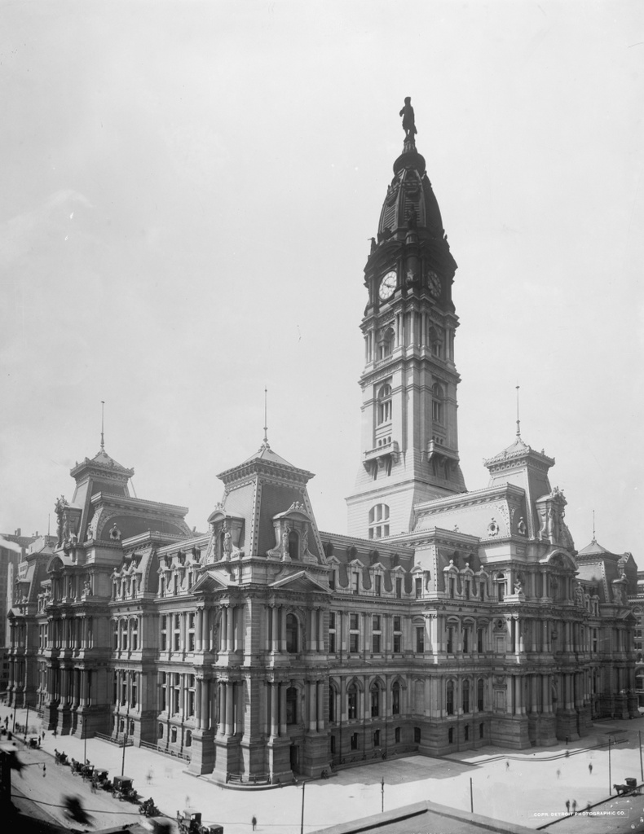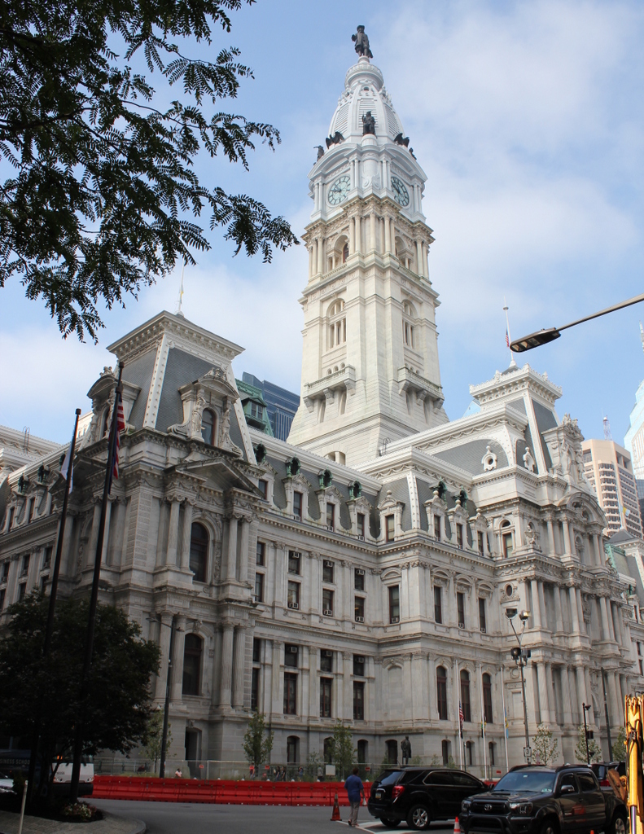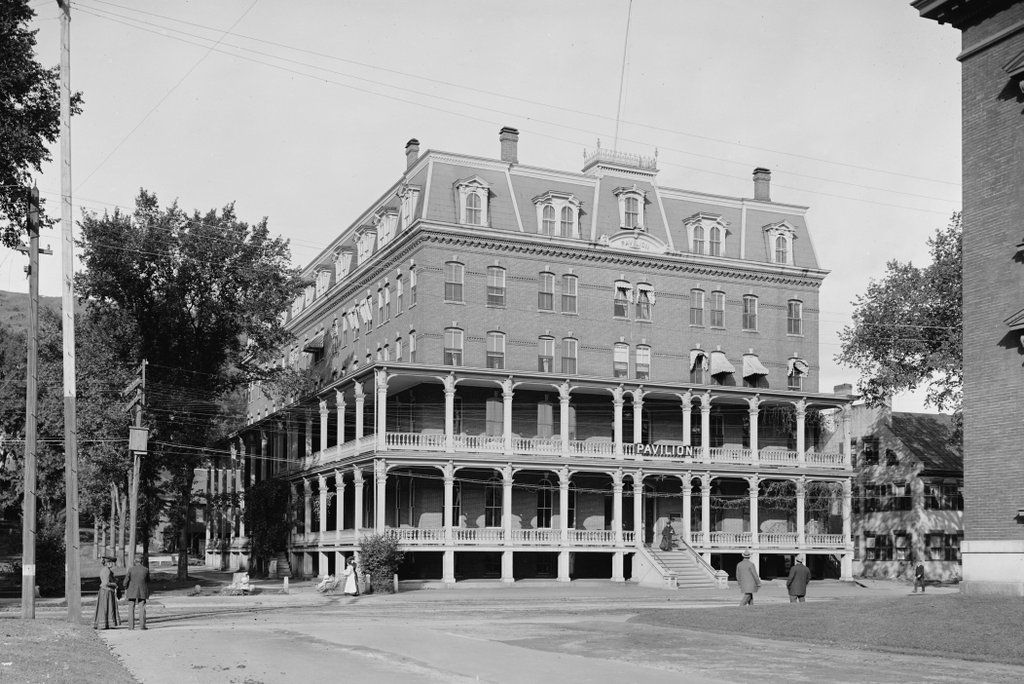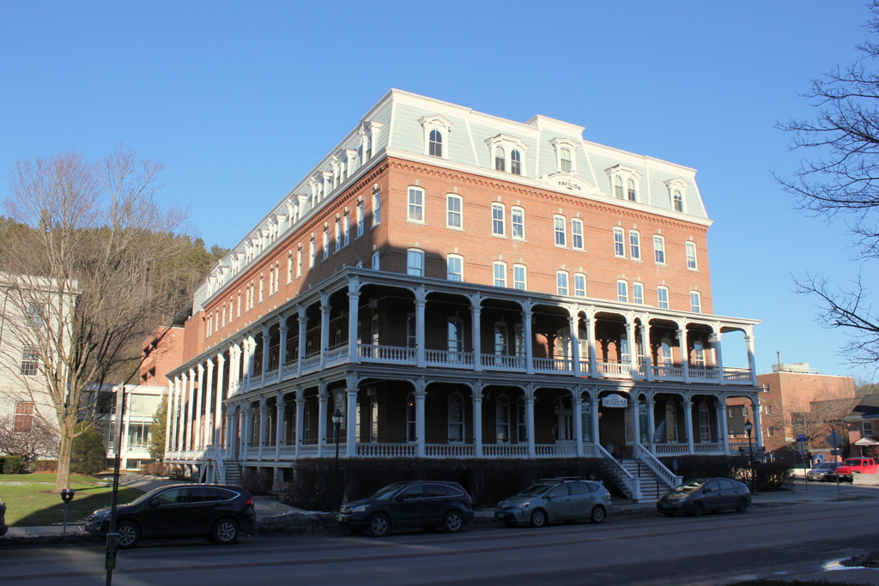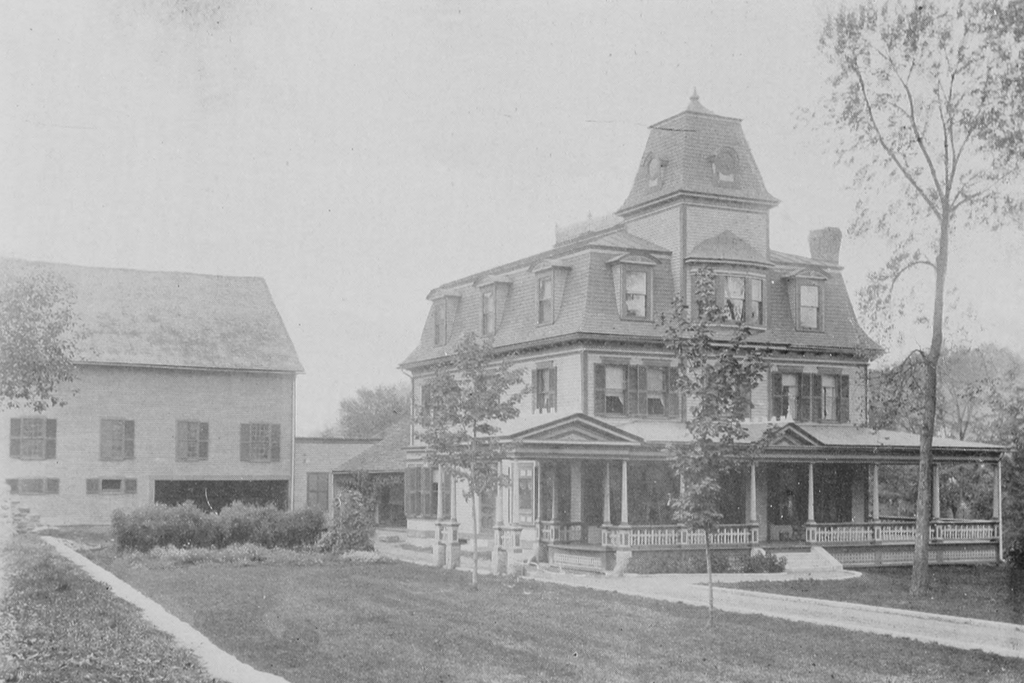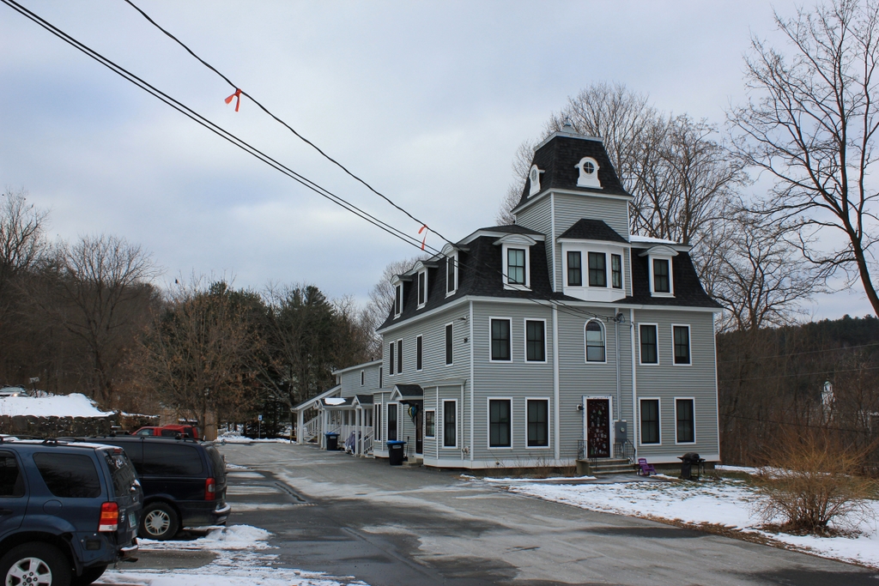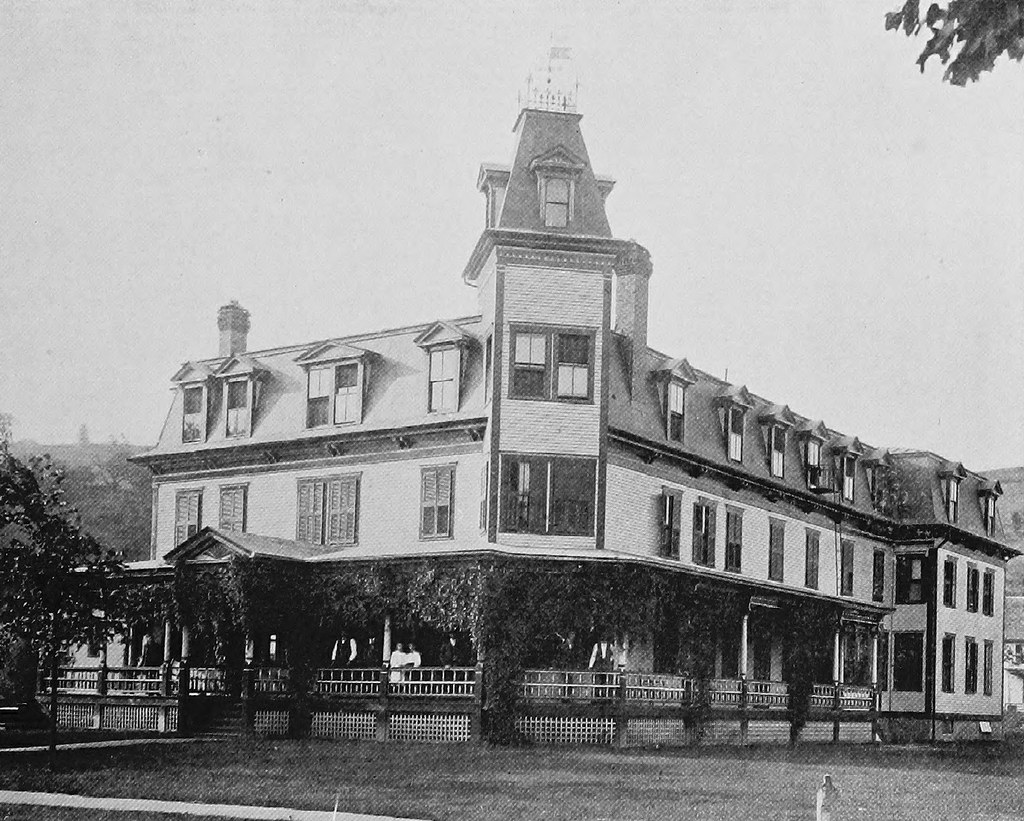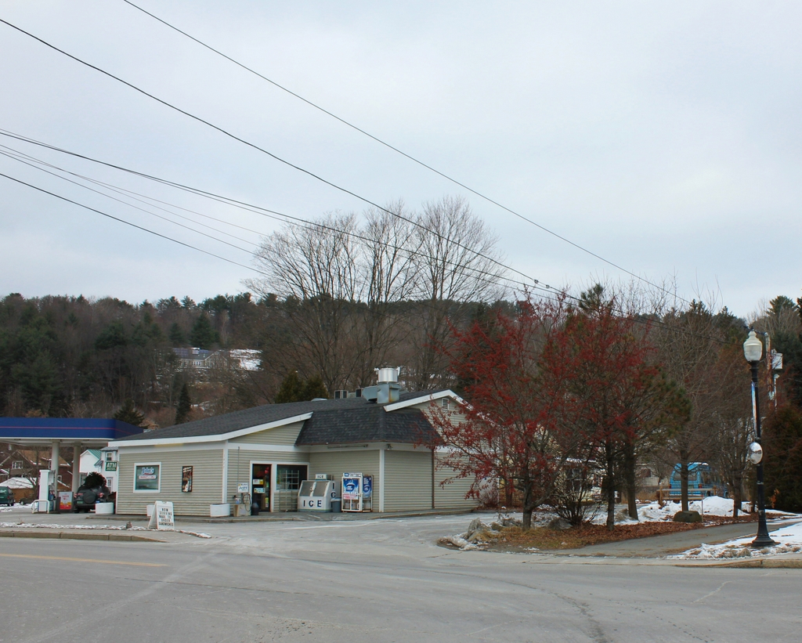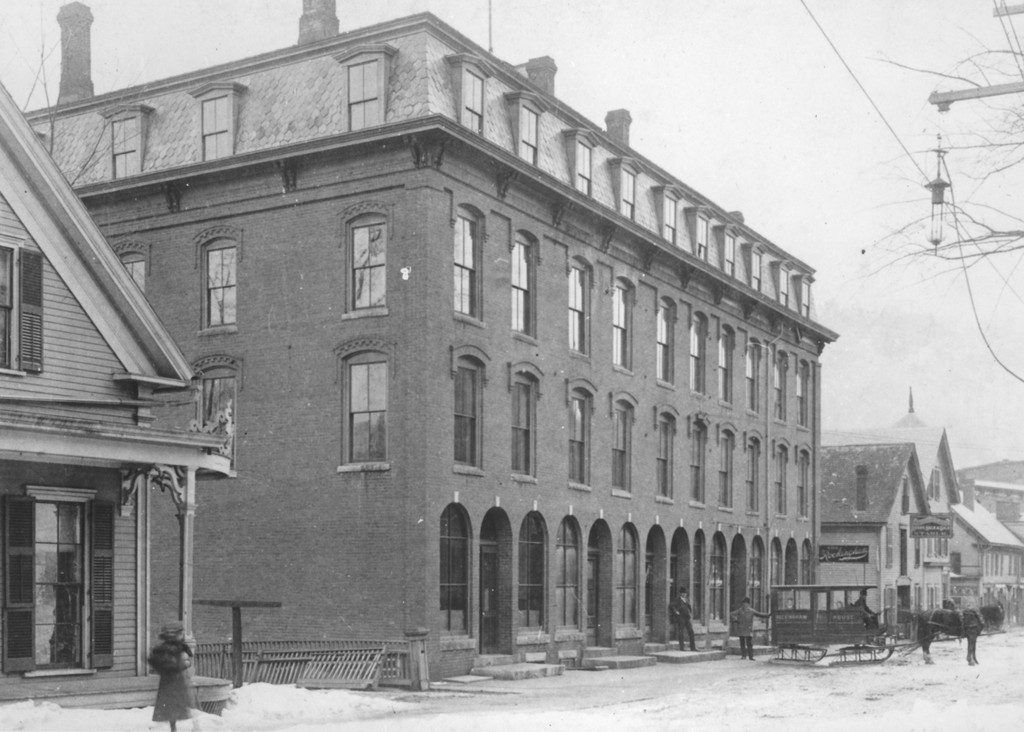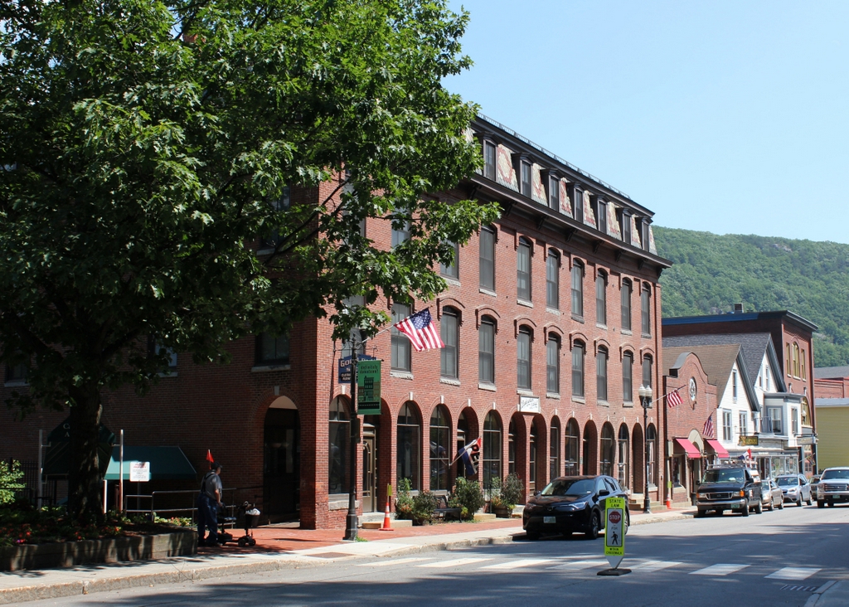The house at 72-72 1/2 Greenwood Street in Springfield, around 1938-1939. Image courtesy of the Springfield Preservation Trust.
The scene in 2024:
Although it no longer exists, Greenwood Street once ran for two blocks from Main Street eastward to Chestnut Street, two blocks north of Congress Street. The street was developed in the second half of the 19th century, when Springfield saw rapid population growth due to industrialization. The land that would eventually become the street was once owned by Samuel Green, which was likely the source of the name.
The house in the top photo was likely built sometime around the 1860s based on its architectural style. It has a Mansard roof, a distinctive feature of Second Empire style architecture that was popular in the United States in the 1860s and into the 1870s. The house was definitely in existence by 1880, when it appears on the U.S. Census as a two-family home. In one unit was William L. and Eliza Elwell, who lived here with their two children, a nephew, a niece, and a lodger. The other unit was the home of John and Almeda Alexander, who had two children and also lived here with Almeda’s sister.
By the turn of the 20th century, this part of Springfield had become the home of many immigrant families, and this is reflected in the nationalities of the residents who lived here during the 1900 census. In one unit was Frank and Apolina Hepsick, who immigrated to the U.S. from Bohemia in 1875. They were both 59 years old in 1900, and the census indicated that they had 11 children, although only three were still living by that point. All three of these surviving children lived here, including their daughters Mary and Jennie and their son Frank. Also living here was Jennie’s husband Michael Kelleher, who was the son of Irish immigrants. Jennie and Michael had one child, three-year-old Roger. In the other unit was Harry and Esther Aronson and their young children Milton and Arnold. Harry was born in Russia and immigrated to the U.S. as a teenager in 1882, perhaps to escape persecution from the anti-Jewish pogroms. Esther was born in New York, but her parents were immigrants from Germany.
By 1920 the house was owned by Max Schaffer, a 38-year-old auto repair shop owner who lived here in the house with his wife Anna and their four children. The birthplace of both Max and Anna was listed as “Russia Poland,” and they spoke Yiddish as their native language. The Schaffers rented parts of their house to three other Jewish families: Isaac and Etta Hutner, Morris and Bertha Saven, and Nathan and Bertha Newman.
Over the course of the 20th century, the neighborhood demographics continued to evolve. By mid-century the area along Main Street between the railroad tracks and Memorial Square had become one of the city’s two major black neighborhoods, along with the Mason Square area farther to the southeast. This was partially a result of discriminatory housing practices, such as collusion among realtors and landlords to not sell or rent to black families in predominantly white areas. As a result, by 1950 more than 70% of the city’s black population lived in just one of two census tracts, with Tract 10—here in the area around Greenwood Street—having the highest percentage of black residents of the city, at 34%.
The top photo shows the house at 72-72 1/2 Greenwood Street around the late 1930s. The 1940 census, which was conducted only a few years later, shows two black families living here. In one unit was James and Mary Bartley, who were 72 and 69, respectively. They were both born in Georgia, only a few years after the end of the Civil War, and they lived here with a lodger, James Lattimore, who was also from Georgia. In the other unit was David and Irene Lofton, and Irene’s mother Sally Patterson. David was from South Carolina, and Irene and Sally were from Georgia. At the time of the census, David was working for the city water department, while Irene was working as a seamstress.
Irene Lofton died prior to the 1950 census, but David was still living here in 1950. His occupation was listed as special inspector for the water department, and he lived here with several lodgers, including Curtis and Fannie Jones and their two young children, and also Ray Evans. Curtis was from South Carolina, Fannie was from Georgia, and Ray Evans was from Illinois. The other unit in the building was the home of Mamie Gullick, who was from Georgia. Her son Roger lived here, along with Roger’s wife Hermione and their infant son. Mamie also had two lodgers who lived here with her.
By the late 1950s, this part of Springfield was targeted for a large-scale urban renewal project. This included the demolition of nearly every building north of the railroad tracks and south of Memorial Square, along with the elimination of many of the side streets, including Greenwood Street. The result was a series of large blocks with commercial development, along with a highway interchange with Interstate 91 and Interstate 291. This house was among the many that were demolished as part of the project, and the site of it is now an embankment that leads up to Interstate 291, near where it crosses Dwight Street.

