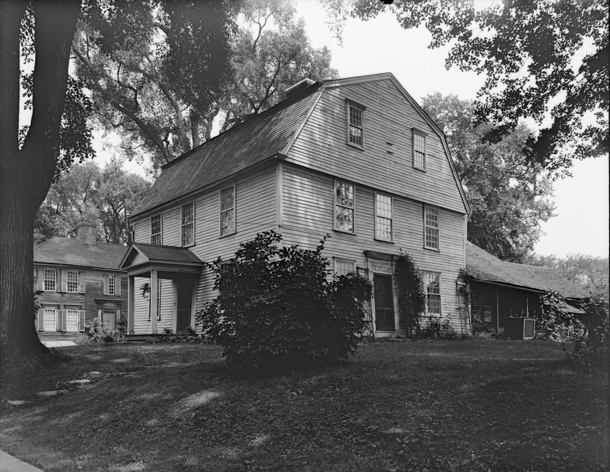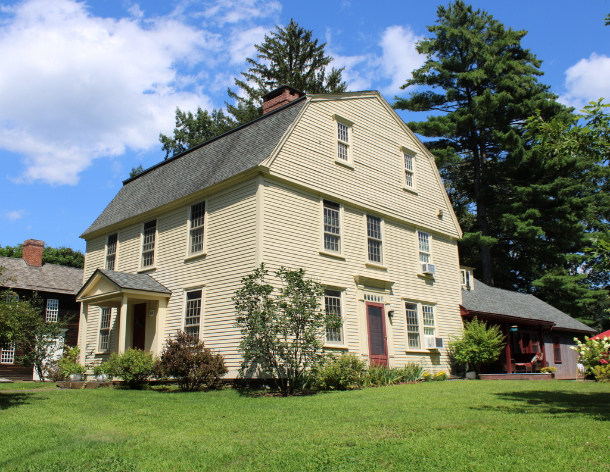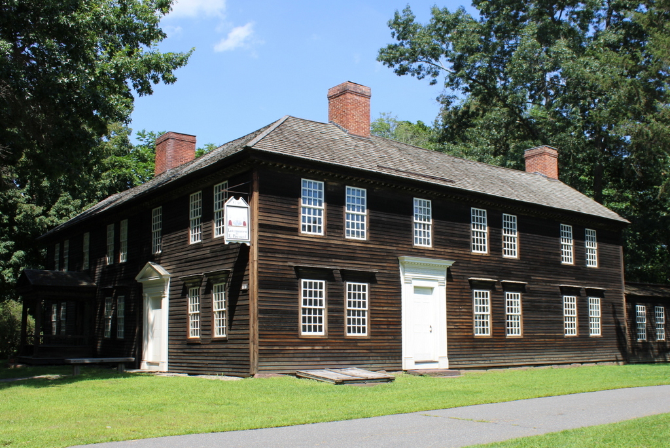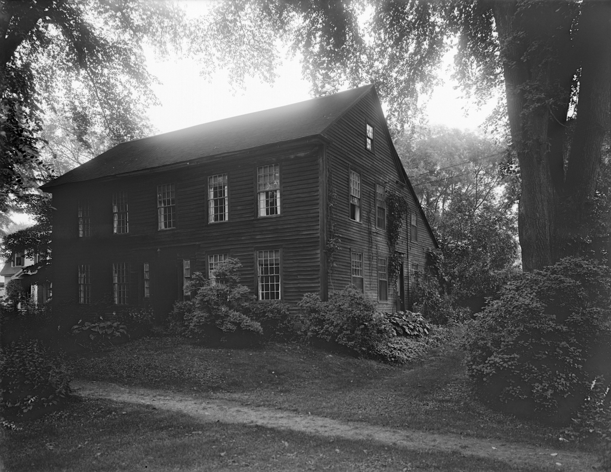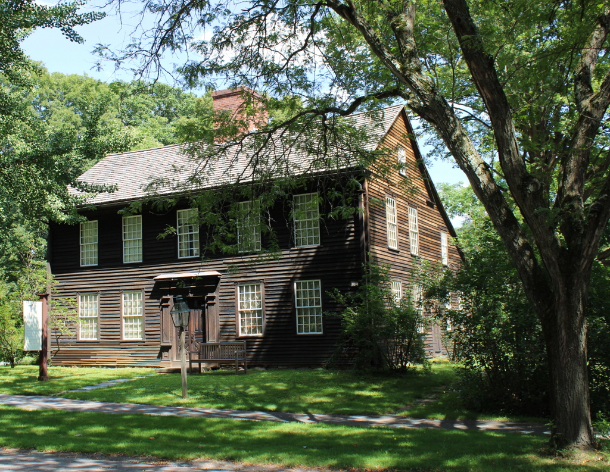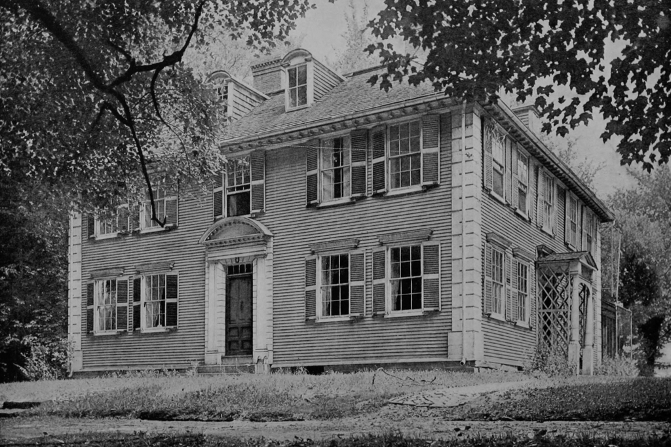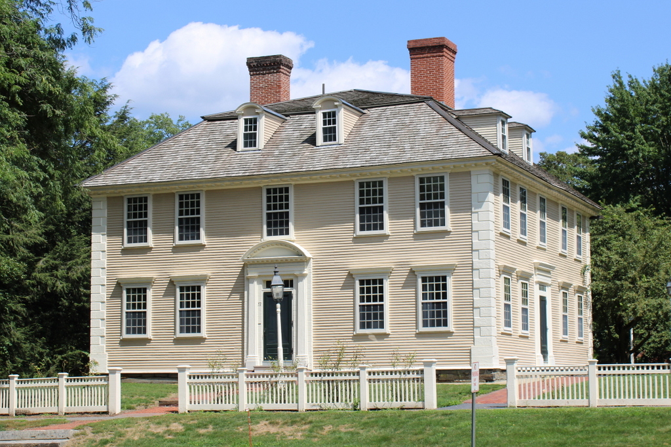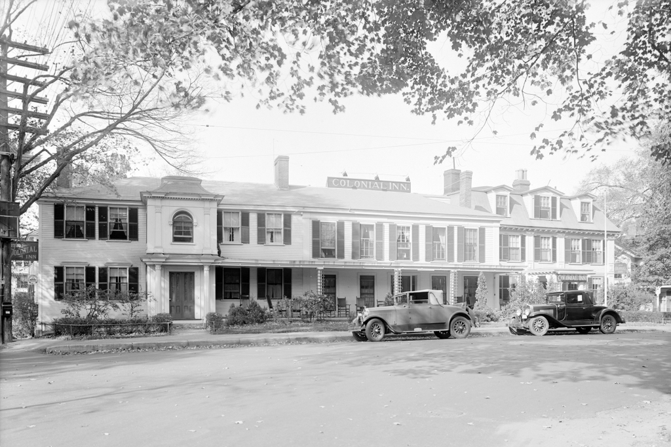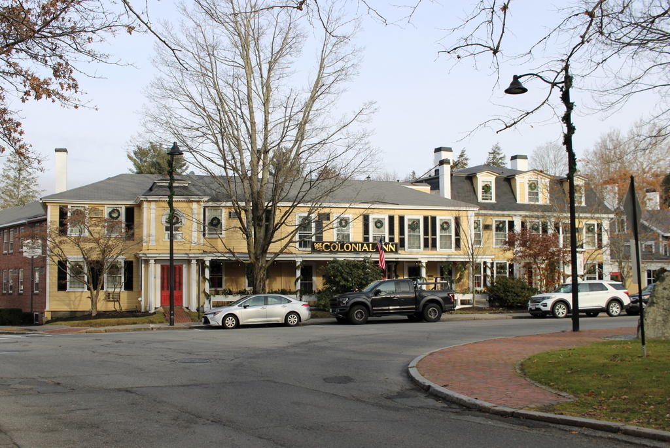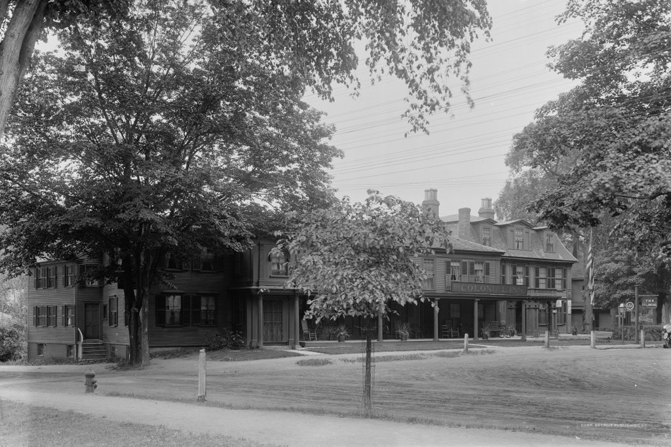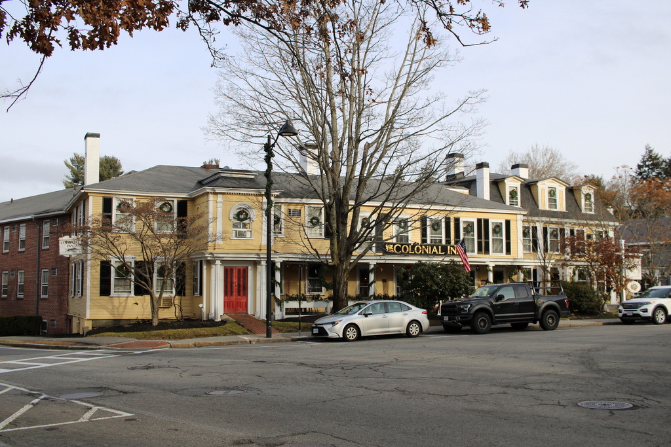The house at 58 Old Main Street in Deerfield, on July 24, 1930. Image courtesy of the Boston Public Library, Leon Abdalian Collection.
The house in 2023:
These two photos show the Nims House, which is one of the many historic homes that line Old Main Street in Deerfield. The exact date of construction is unclear, but it stands on the site of an earlier home that was owned by Godfrey Nims in the late 17th century. The earlier house was burned during the February 29, 1704 raid on Deerfield, and three of his children died in the fire. Most of his surviving family members were taken captive and marched to Canada, and his wife Mehitable died several days into the march. Godfrey himself was not taken captive, but he died just a year later, in 1705.
The current house is traditionally said to have been built around 1710 by Godfrey’s son John Nims, who had been among the captives. He survived the ordeal and returned to Deerfield, where he married his wife Elizabeth Hull in 1707. However, recent dendrochronological analysis by William Flynt of Historic Deerfield has called this date into question. The timbers in the house reflected a wide range of ages, but indicated that the house could have been built no earlier than the early 1720s, and probably had significant alterations done in the 1740s. The gambrel roof is not original to the house, but rather was added sometime around the early 1790s.
Regardless of exactly when it was constructed, the house would remain in the Nims family for many generations. During the early 19th century it was owned by Seth Nims, who operated a post office here in the house from around 1816 until his death in 1831. The house was ultimately sold out of the family in 1894.
The top photo was taken in 1930, showing both the Nims house and also the neighboring Barnard Tavern in the distance on the left. A few years later, in 1936, the house was purchased by Nims descendants who, in turn, donated it to Deerfield Academy in 1938. The house is still owned by the school, and it serves as a faculty residence. As shown in the bottom photo, the house has seen only minimal changes since the top photo was taken nearly a century ago.

