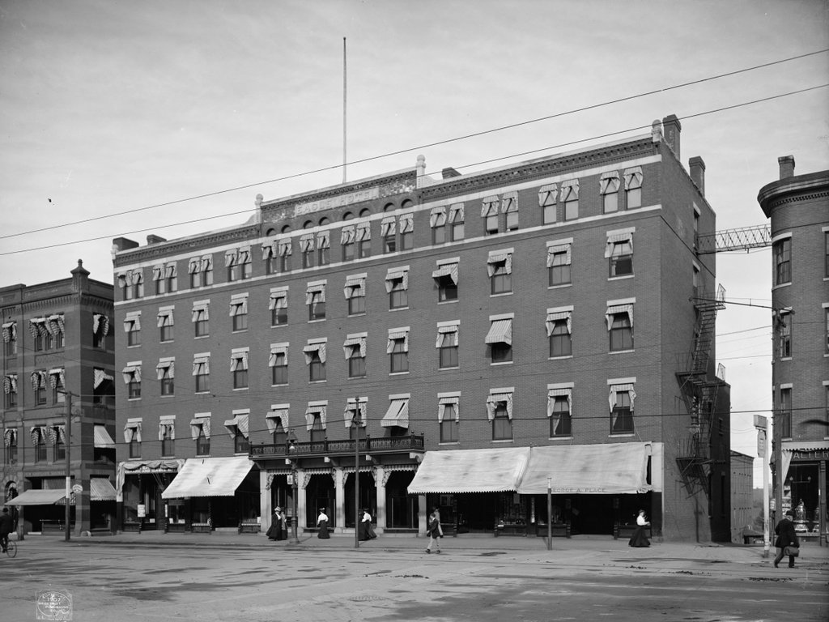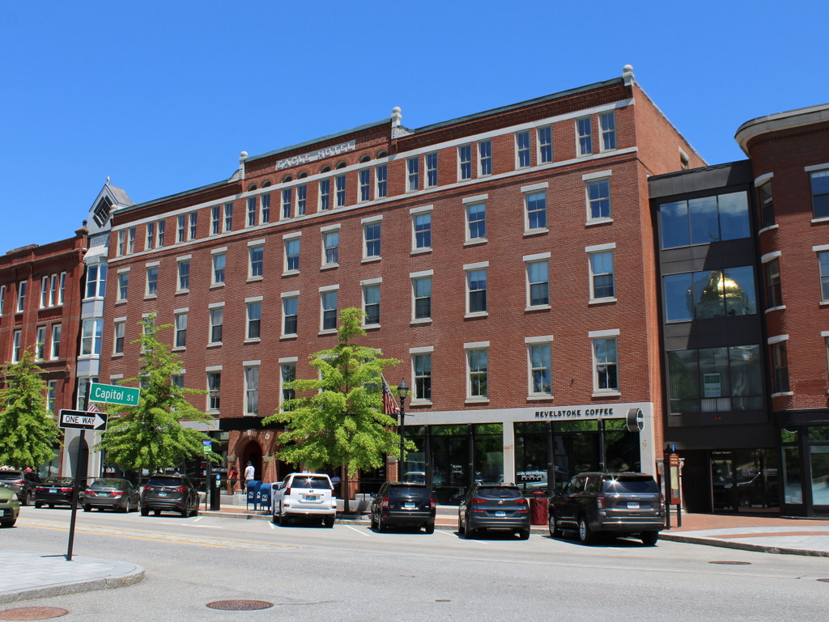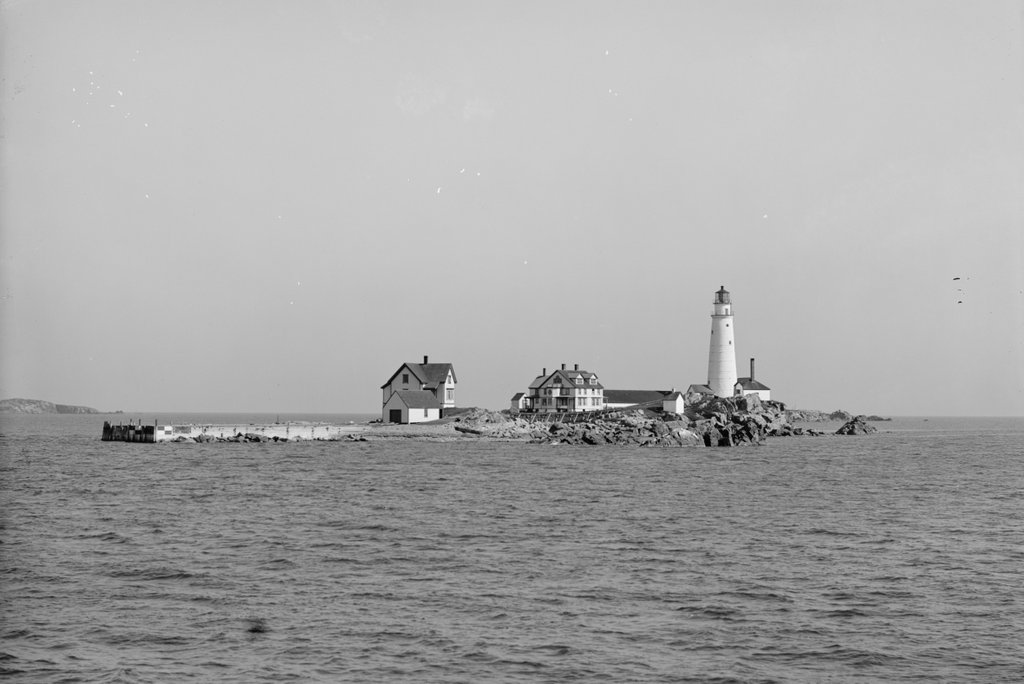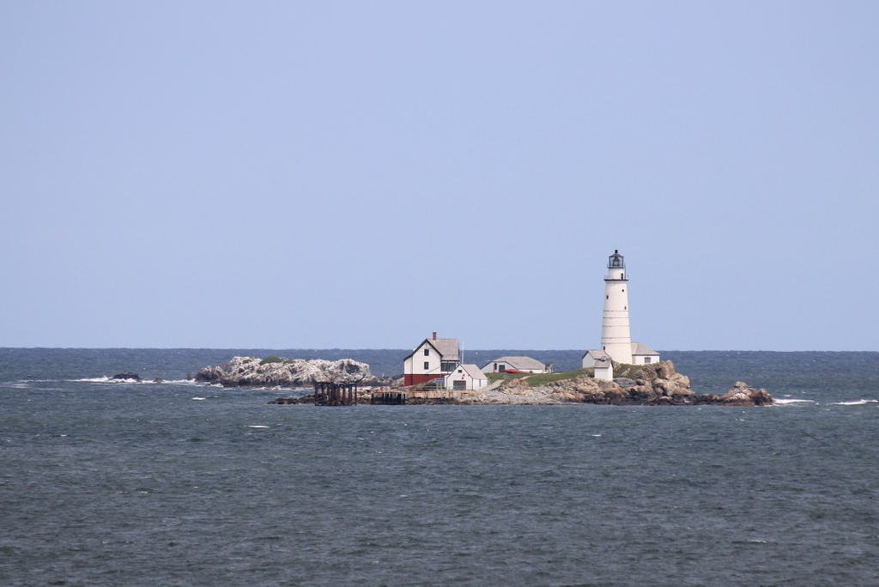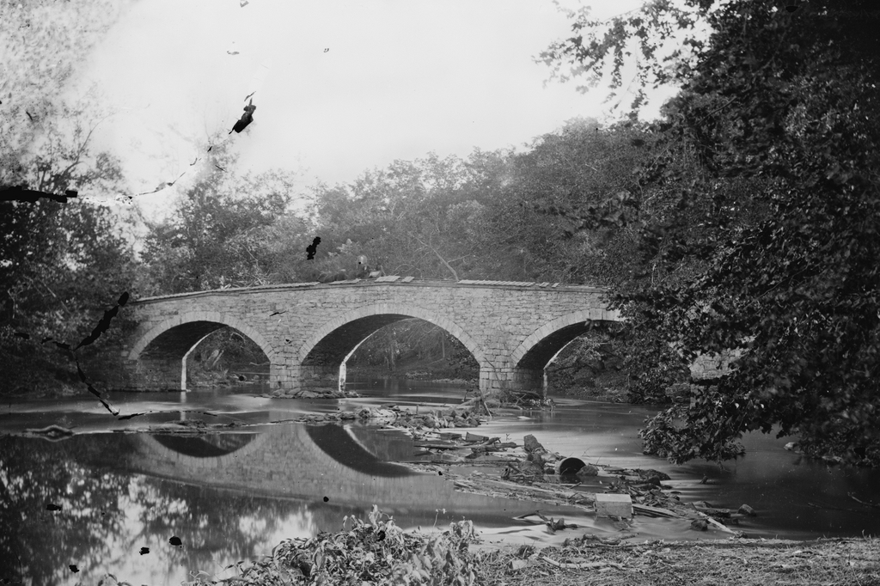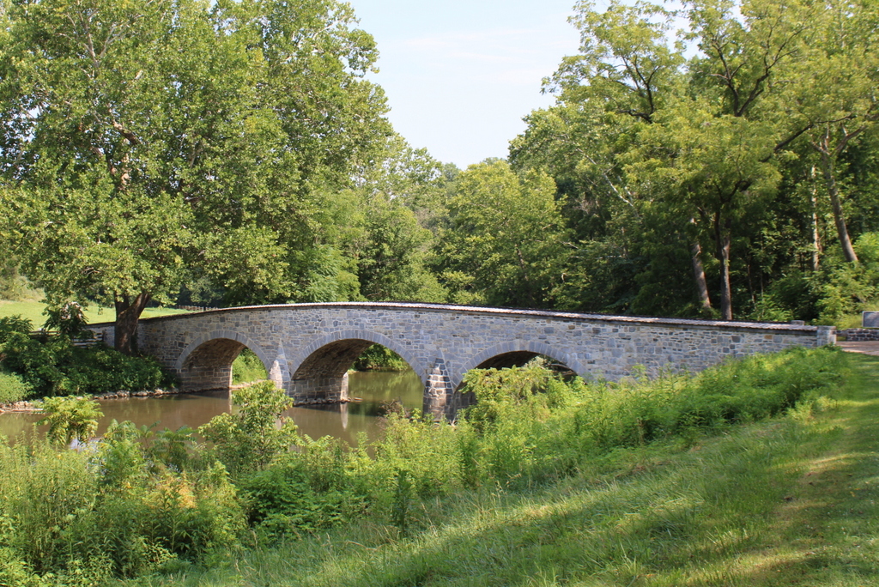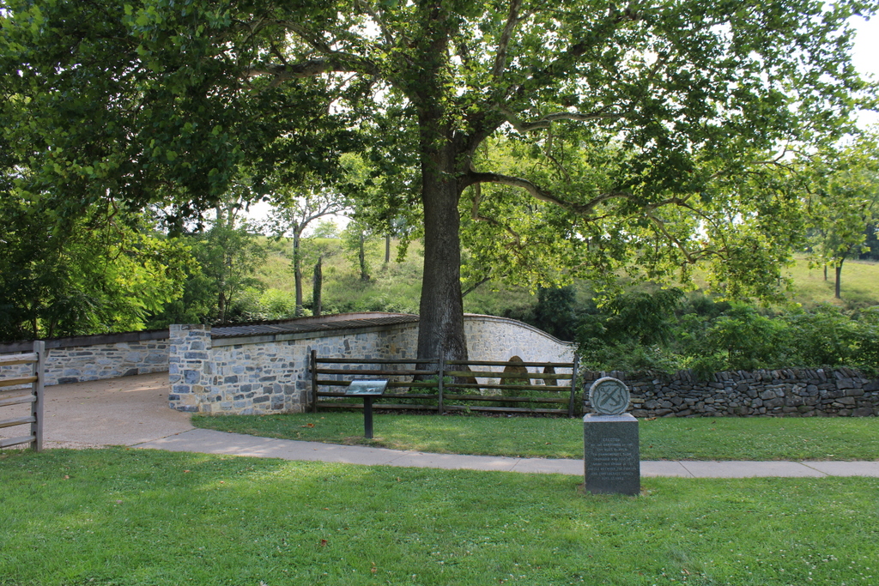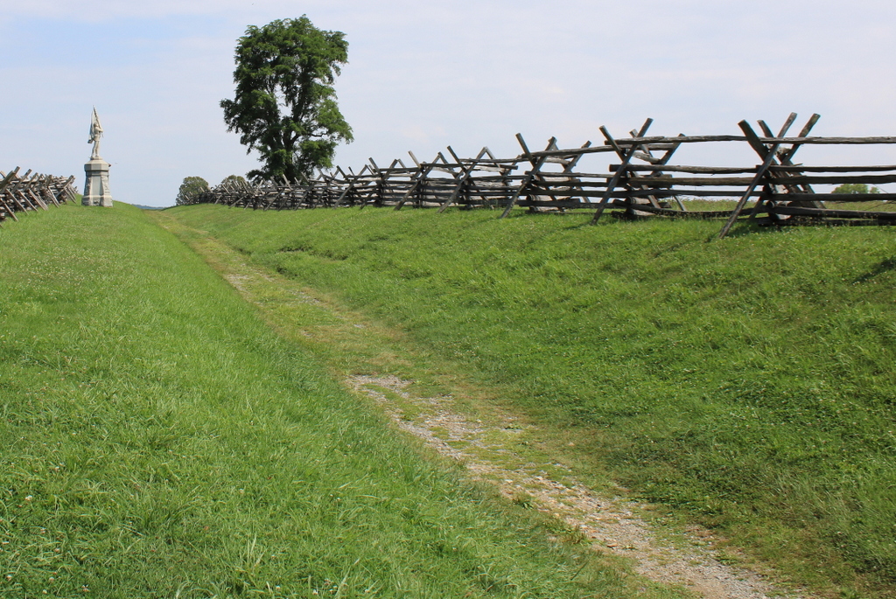The Eagle Hotel on North Main Street in Concord, around 1907. Image courtesy of the Library of Congress, Detroit Publishing Company Collection.
The scene in 2022:
The Eagle Hotel, shown here in these two photos, is part of a well-preserved group of historic buildings that line the east side of North Main Street, directly across from the New Hampshire State House. This had previously been the site of the Eagle Coffee House, which opened in 1827. However, that building was destroyed by a fire in 1851, and it was subsequently replaced by the present-day building. It has undergone several major renovations since then, but it still stands as an important landmark in downtown Concord.
The new hotel was completed in November 1852, and it was featured in a November 10, 1852 article in the New Hampshire Patriot and State Gazette. The article included the following description:
The main edifice occupies 115 feet front by 40 in width, four stories high. The roof is nearly flat, and tinned. The front of the lower story is of handsomely dressed Rattle Snake granite. The superstructure is of elegant pressed brick. It is ornamented with a handsome façade, embracing two piazzas, each forty feet in length, over the main entrance to the hotel. The windows are covered with green Venetian blinds. On the first story of the main building are the office of the hotel, with two spacious stores on either side. There is also an ell of brick, with tinned roof, in the rear of the main building, in which are the kitchen, gentlemen’s ordinary, and two stories containing sleeping chambers. The whole building contains about 100 rooms.
In the front of the second story of the main building are a pair of public parlors to be used for gentlemen, a large saloon, 40 by 30 feet, and another pair of parlors for ladies. The floors of the former are covered with elegant Brussels carpeting, and the latter with tapestry carpeting. The furniture is of the most elegant description. The windows are handsomely curtained, and the rooms filled with sofas, lounges and chairs, of every variety of shape, covered with brocades and velvets, mirrors, &c. The ladies’ parlors contain two new and superior pianos, one of Boston and the other of New York manufacture. The suits of parlors are connected by folding doors. The main entries run lengthwise of the building, and separate these parlors from the sleeping chambers in the rear, and a ladies’ ordinary on the same floor in which tables may be laid for 70 persons. The latter is so arranged that, by means of folding doors, it may be converted into two or three spacious parlors with bed-chambers adjoining.
The third and fourth stories are conveniently divided into parlors and sleeping rooms.—Some of the former are arranged with one or two bed-rooms adjoining, for the use of families.
In the first story, as we have already remarked, is the Office of the Hotel. The main entrance to it is from Main street; and one door north there is a private entrance for ladies to the parlors and rooms above. The Office is about 40 feet square. From this room, flights of winding stairs communicate with the stories above, leaving an oval space through which light is admitted from a sky-light of stained glass in the roof. The Reading-room is in the rear of these stairs, on the same floor and connected with the Office by arches. Both rooms, including the entries above, are warmed by a large furnace in the basement. Adjoining the Office, is a barber’s shop and wash-room, furnished with warm and cold water from a cistern below. These rooms, as well as all the dining-halls, parlors, entries, kitchen, &c. are to be lighted with gas as soon as the new gas works go into operation. In the Office, there are 70 bells connecting the various rooms; also speaking tubes connecting with the entries above, kitchen, &c.
The large kitchen in the basement of the ell is the great curiosity of the establishment. It is about forty feet square, and fitted up with a superior cooking-range, furnaces, ovens, sinks and other apparatus of the most modern improvements for promoting culinary operations. Adjacent to the kitchen, is the meat-room, pastry-room, a baking-room containing an extensive oven of the latest improvement, a wash-room with furnace, boilers and patent drying-rack, the ironing room, shed, &c.
The gentlemen’s ordinary is in the ell, immediately over the kitchen, and on the same floor with the Office. It has an entrance from the latter, and also by a wide stair-case from the parlors on the second floor. It is a spacious hall, 70 feet by 40, handsomely finished and will be lighted by three chandeliers. In it tables may be laid for about 180 persons. It is to be warmed by a large furnace below. The sleeping rooms are large and airy. The whole building is ventilated from the roof, and each of the rooms have an opening, which may be closed at pleasure, over the doors. The windows, also, throughout the house, are made to open at both top and bottom. There is a large water cistern in the attic by which water is to be supplied to all the rooms below.
The opening of the hotel came at an auspicious time in Concord’s history. Early in November 1852, Concord resident Franklin Pierce had been elected president, and he subsequently moved into a suite here in the Eagle Hotel prior to his inauguration. It was during this time that the Pierce family suffered a tragedy that would set the tone for a very difficult presidency. On January 6, 1853, Franklin Pierce, his wife Jane, and their only surviving child Benjamin were returning to Concord from Andover, Massachusetts, when their train derailed. Franklin and Jane escaped serious injury, but 11-year-old Benjamin’s skull was crushed in the accident, with the president-elect being the one to discover his son’s lifeless body in the wreckage. Pierce continued to live here in the Eagle Hotel until his departure for Washington ahead of his March 4, 1853, although Jane did not accompany him to the inauguration. Both would suffer severe depression from the tragedy, and it likely contributed to Pierce’s largely ineffective presidency.
Aside from Franklin Pierce, the Eagle Hotel had a number of other prominent visitors during its heyday. Because of its central location in the city and proximity to the state house, it played an important role in the political, social, and economic life of the city. Several other 19th century presidents would visit the hotel, including Rutherford B. Hayes, who stayed here on August 22, 1877 during a trip through New Hampshire, accompanied by his wife Lucy, Vice President William A. Wheeler, and several of his cabinet secretaries. Twelve years later, on August 15, 1889, President Benjamin Harrison would also visit the hotel, where he had lunch during a brief stop in Concord.
In the meantime, the hotel building underwent several changes during the 19th century. It was expanded in 1872, and then in 1890 it underwent another renovation, which included both internal and external improvements. The Eagle Hotel became the first building in the city to have a central heating plant, as well as the first to have an elevator. On the exterior, the most noticeable change was the addition of a fifth story, which replaced the original gable roof. As shown in these two photos, the fifth story has a different window configuration from the lower floors, and there is also a horizontal band of bricks beneath the windows, where the old cornice used to be. The two piazzas, which were mentioned in the 1852 article, were also removed at some point in the 19th century, as were the window shutters that had once been installed on the front façade of the building.
The renovated hotel continued to play an important role in New Hampshire politics throughout the first half of the 20th century. Many state legislators stayed here while the General Court was in session, and they often held meetings here. Among those legislators was Winston Churchill, an American novelist who was, at the time, the best-known Winston Churchill in the world. Aside from his literary career, he was elected to the state legislature in 1903 and 1905, and in 1906 he published Coniston, which became the best-selling American novel of the year. It was a novel about New Hampshire politics, and it included a number of fictional places that were obvious stand-ins for real locations. These included the Pelican Hotel, which represented the Eagle Hotel. It was there that the fictional political boss Jethro Bass ruled the state from his “Throne Room” in the hotel.
Also in 1906, Churchill sought the Republican nomination for governor as an underdog candidate. Ahead of the party convention, he booked rooms here at the Eagle Hotel to use as his campaign headquarters. He ended up performing surprisingly well at the convention for an inexperienced politician, but narrowly lost the party nomination. Churchill would try again in 1912, this time as the Progressive Party candidate, but he finished third in the general election. He subsequently retired from politics, and later gave up on writing novels. And, as it turned out, his fame would be dramatically eclipsed by a different Winston Churchill on the other side of the Atlantic, who was also a politician and writer.
Even into the 1950s, the Eagle Hotel would continue to be a focal point for New Hampshire politics. Richard Nixon—who was vice president at the time—made at least two visits to the hotel. The first was on September 29, 1954, when he came to Concord to participate in the Republican state convention in advance of the midterm elections. He returned here five years later, on October 3, 1959, when he was in the midst of his own presidential campaign ahead of the 1960 election. He attended a reception here at the Eagle Hotel, and he earned the endorsements of both of the state’s U.S. senators. By the time New Hampshire’s primary election kicked off the election season five months later, Nixon was essentially unopposed and carried nearly 90% of the state’s vote, although he would ultimately lose the general election to John F. Kennedy.
Nixon’s political career would rise and fall a few more times in the coming years, but his visit to Concord proved to be the last hurrah for the Eagle Hotel. By this point automobile travel had made it easier for legislators to commute to Concord during legislative sessions, so there was less demand for long-term lodging here at the Eagle. The hotel also fell out of favor among the general public, which was a common trend for historic downtown hotels throughout the region. With interstate highways and other road improvements, it was now easier for travelers to bypass busy city centers. And, when they did need a place to stay, they tended to prefer convenient modern motels, which were right off the highway and had ample parking, rather than aging hotels in crowded downtown locations.
The Eagle Hotel closed in February 1961, and it was subsequently converted into a nursing home. However, it did not have much success either, and it closed in 1976. This was a time when many cities were demolishing their old downtown hotels and other historic landmarks as part of urban renewal projects, but the Eagle Hotel managed to avoid such a fate. Instead it was preserved, and today its exterior does not look significantly different from its appearance in the first photo, aside from alterations to the ground floor. The building was added to the National Register of Historic Places in 1978, and it is also a contributing property in the Downtown Concord Historic District, which was added to the National Register in 2000.

