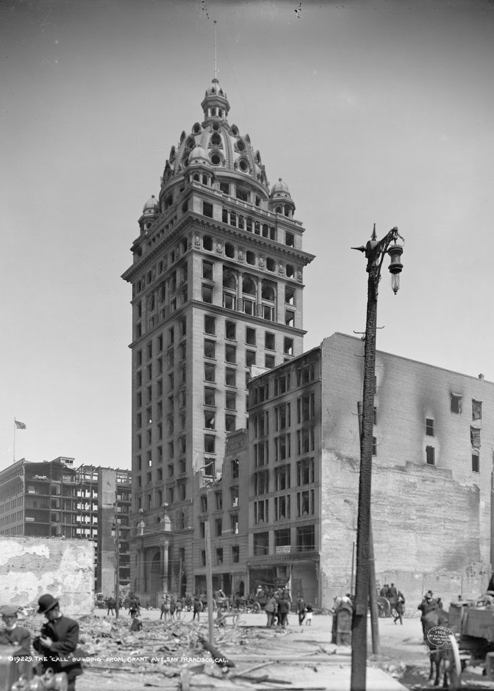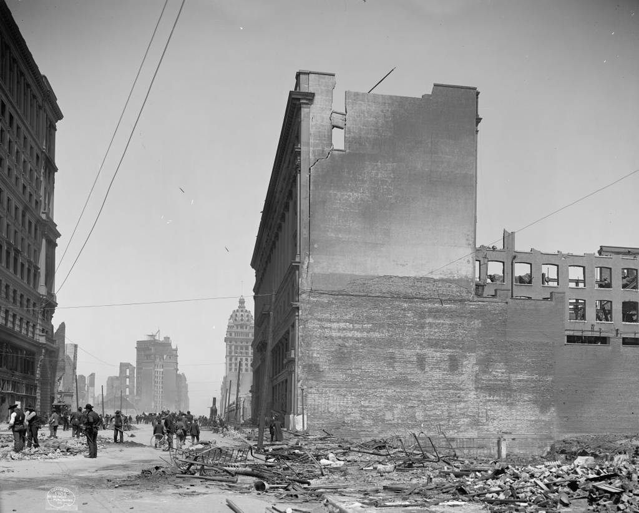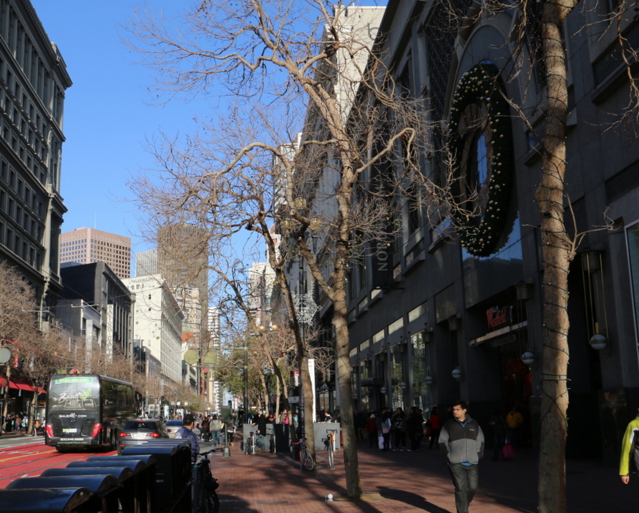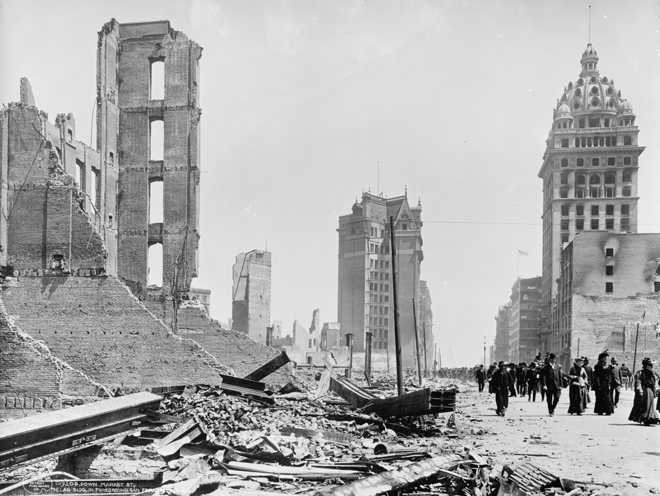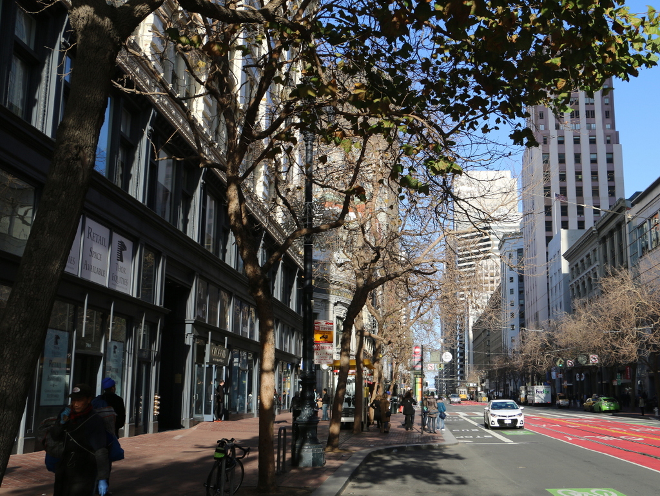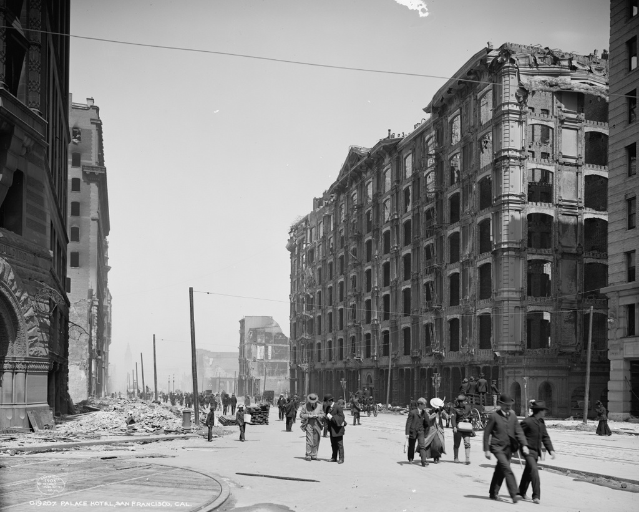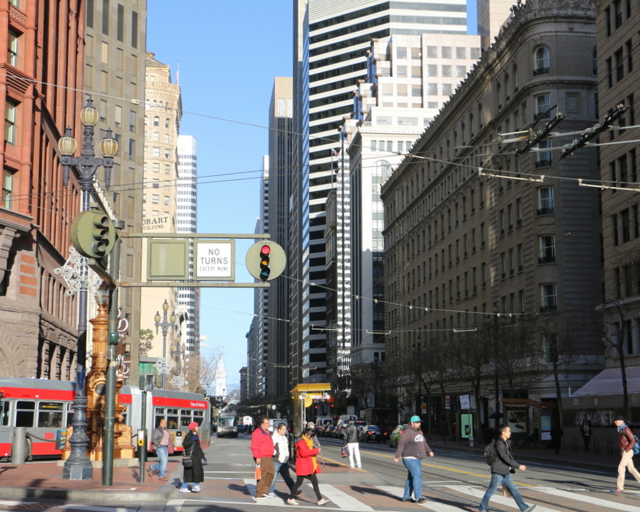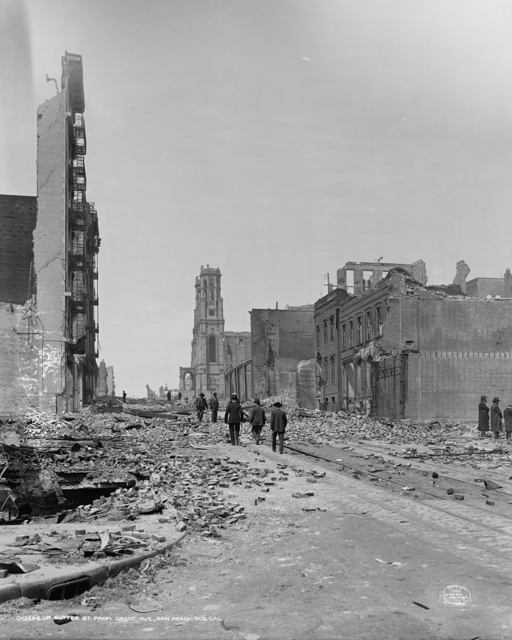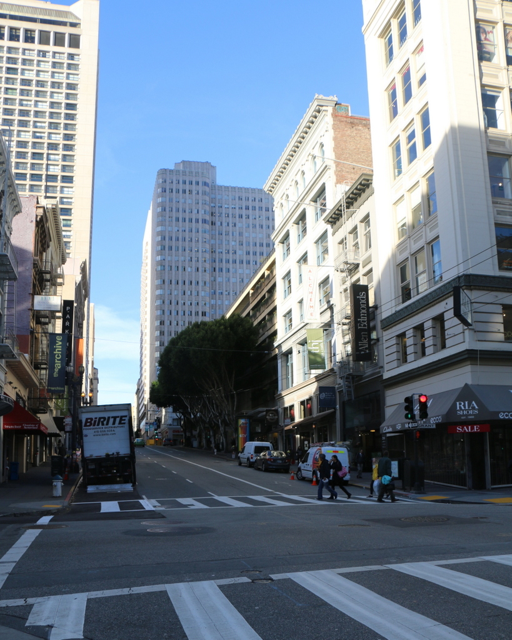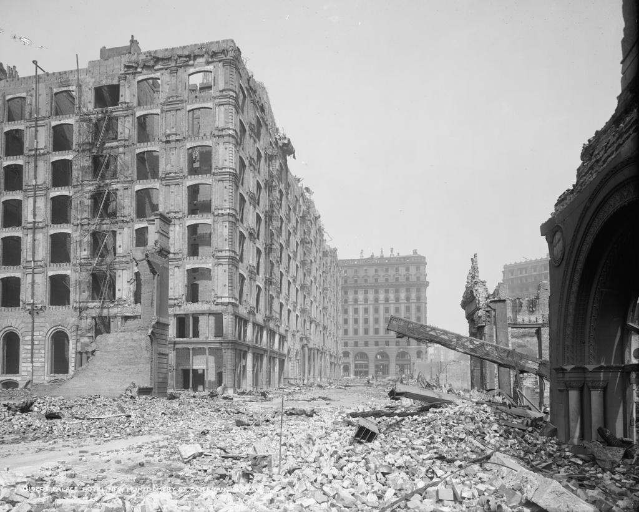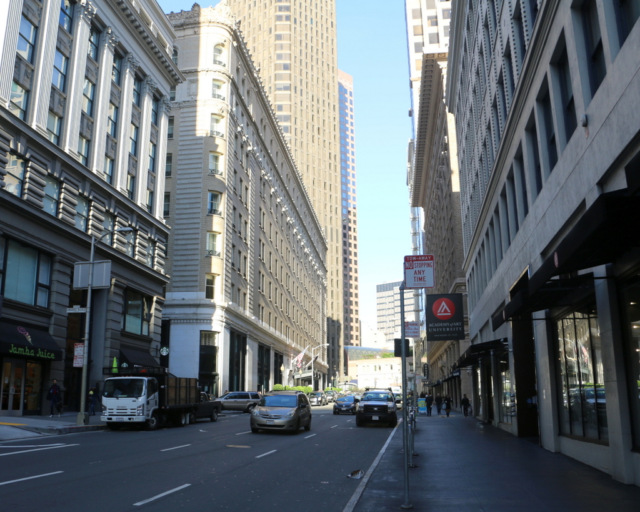The San Francisco Call Building at the corner of Market and Third Streets, in the aftermath of the April 18, 1906 earthquake. Image courtesy of the Library of Congress, Detroit Publishing Company Collection.
The building in 2015:
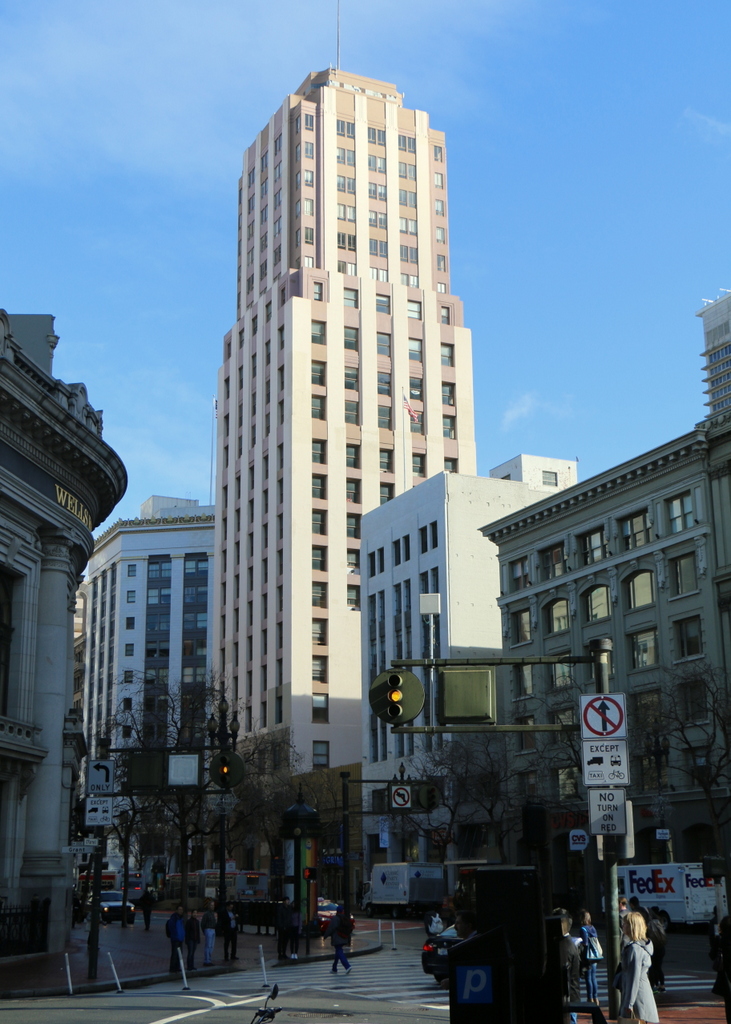
This building has been mentioned in previous posts, such as this one, and it appears prominently in many post-earthquake images of the city. Also known as the Spreckels Building, this skyscraper was completed in 1898 by Claus and John Spreckels, the owners of the San Francisco Call newspaper. At the time, it was the tallest building west of the Mississippi River, although some were concerned that its height put it at risk for earthquakes in a very earthquake-prone city, and also a fire hazard because, in the event of a fire on the upper floors, it would be difficult for the fire department to fight.
To reduce the risk of earthquake damage, the building was anchored to a slab of concrete 25 feet below the surface, and to address fire concerns each floor was separated from the others by concrete, and the brick exterior walls were built nearly two feet thick. Ultimately, the earthquake-proofing worked, because it survived the 1906 earthquake with minimal damage, but no amount of fireproofing could have saved it from the massive fires that spread across the city in the aftermath. The building was completely gutted, as the first photograph shows, but structurally it remained intact, and was soon repaired.
The San Francisco Call later left the building, and in 1938 it was significantly altered to its present-day appearance. Its Beaux-Arts ornamentation was stripped off, the dome at the top was removed, and the exterior was modernized to give it an Art-Deco appearance. It is virtually unrecognizable in its current appearance, and there is probably little, if anything, left from its original 1898 construction, but it is still standing today as a major landmark along Market Street.
This post is part of a series of photos that I took in California this past winter. Click here to see the other posts in the “Lost New England Goes West” series.

