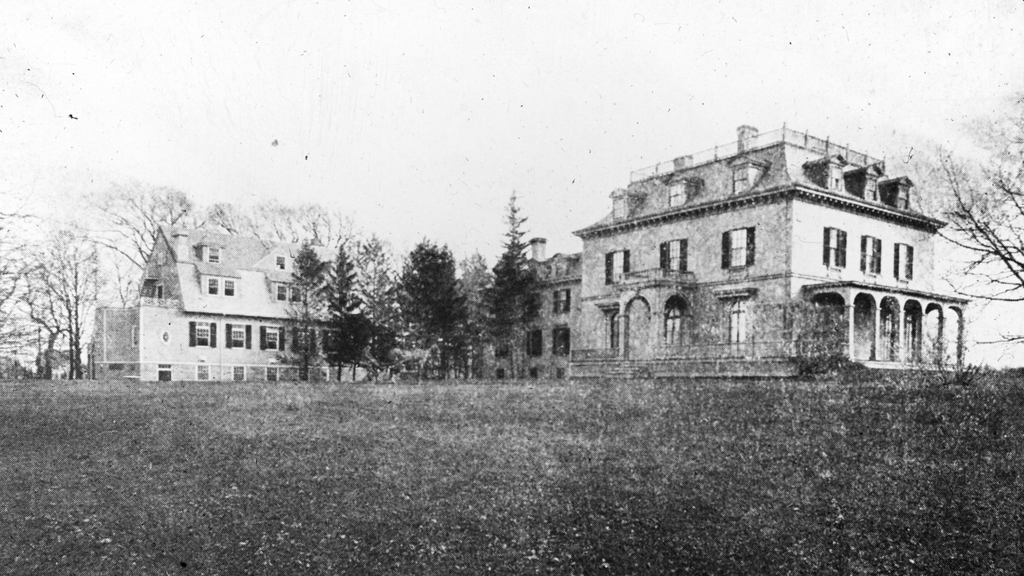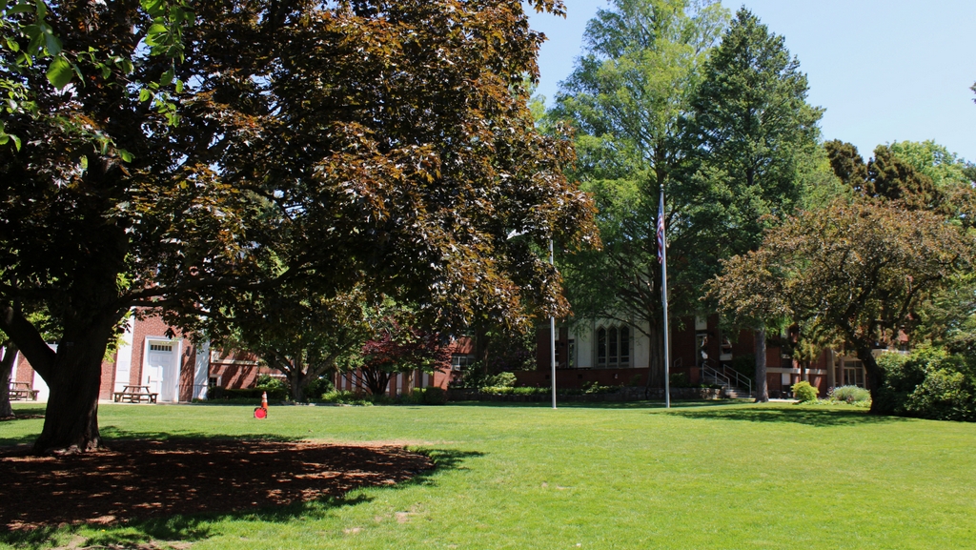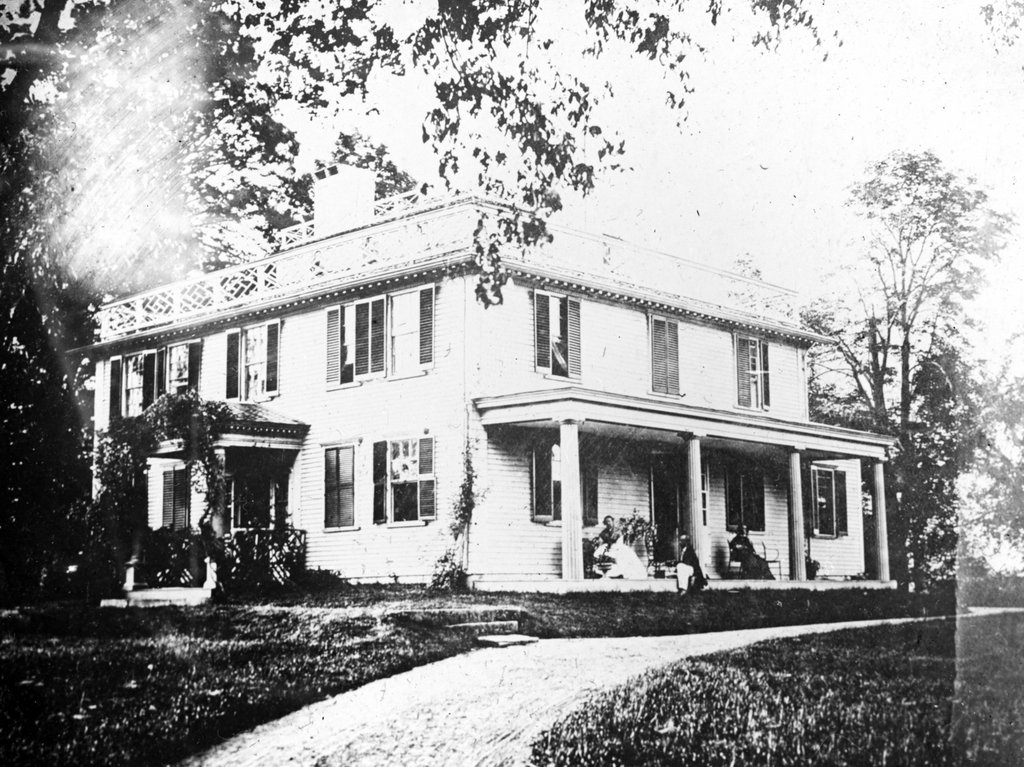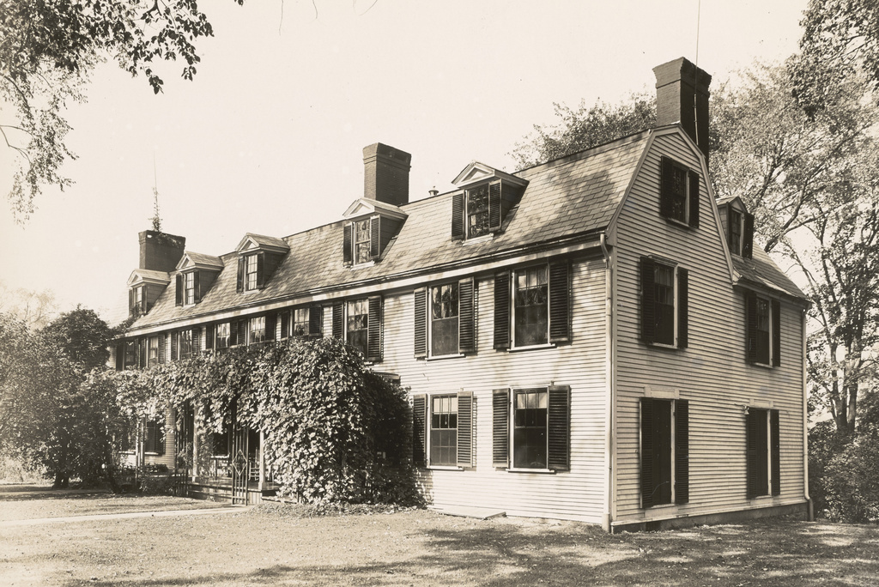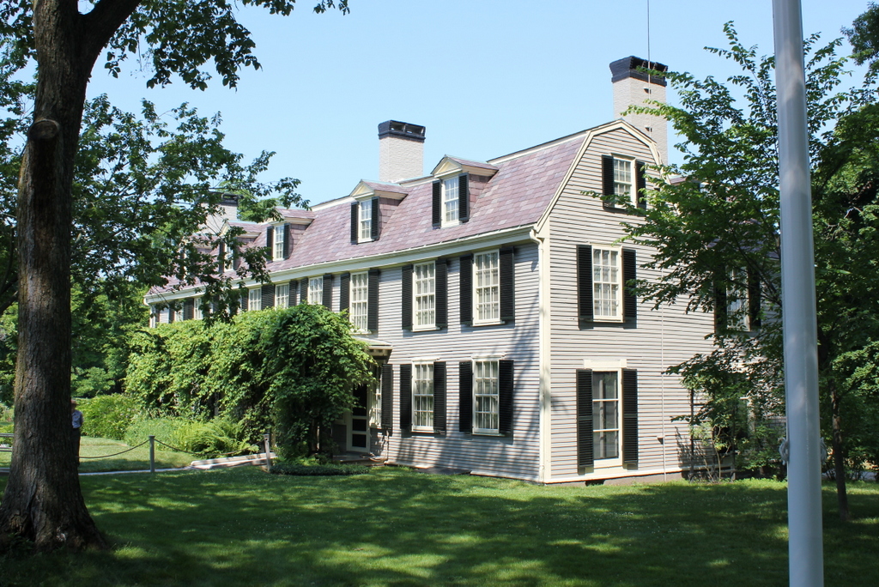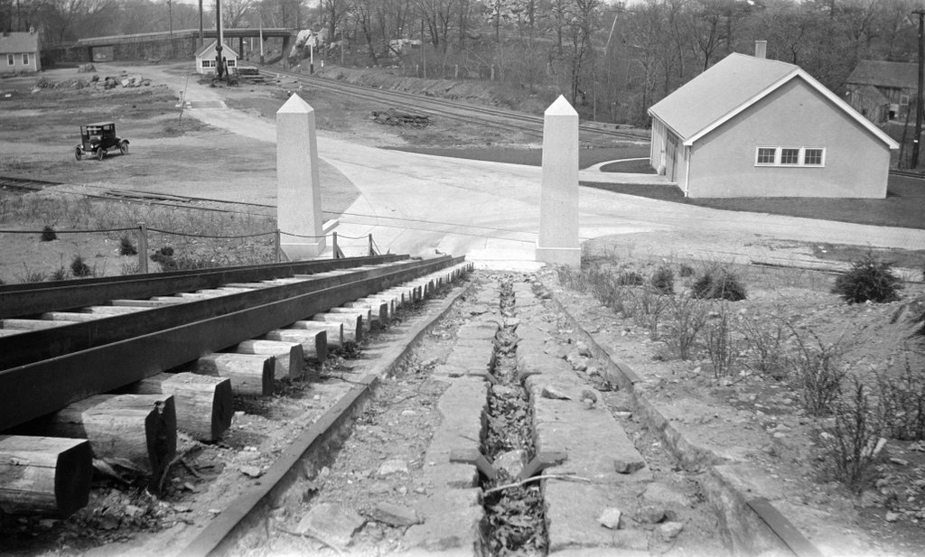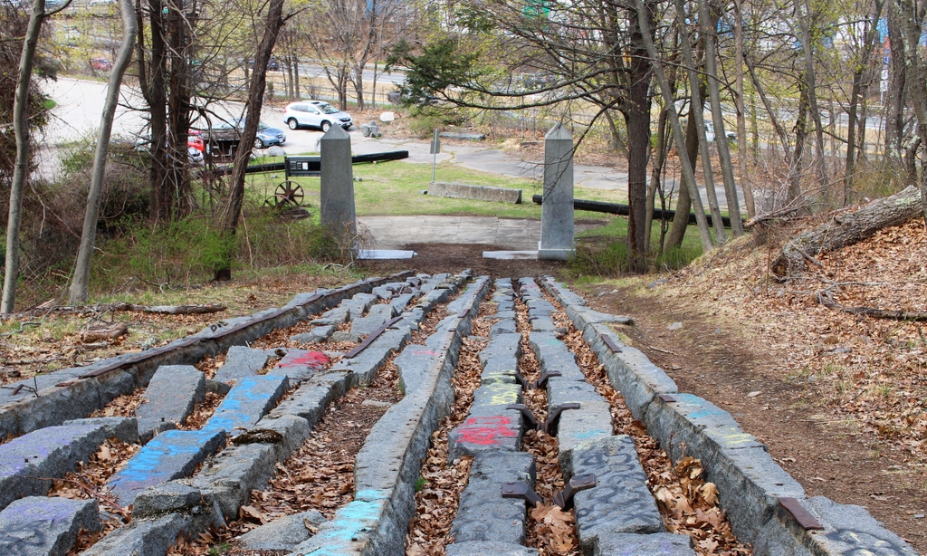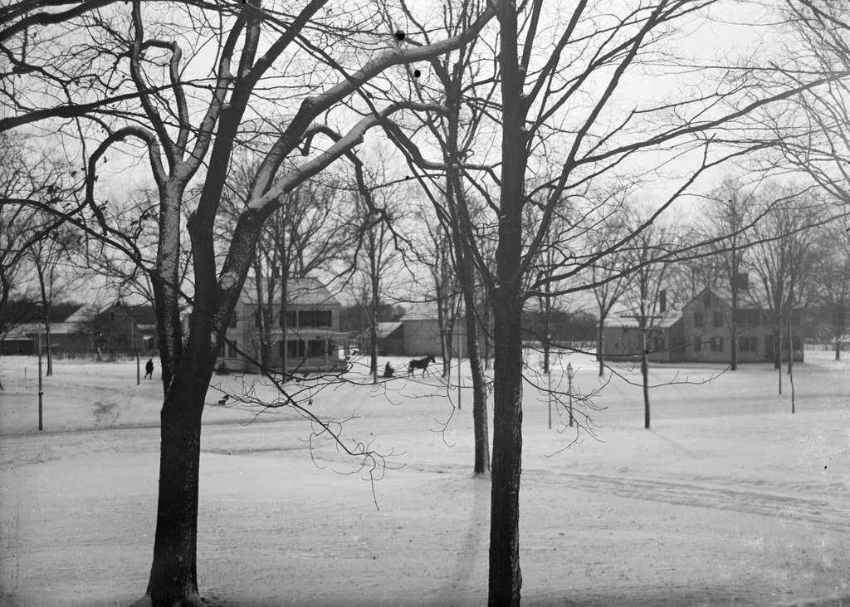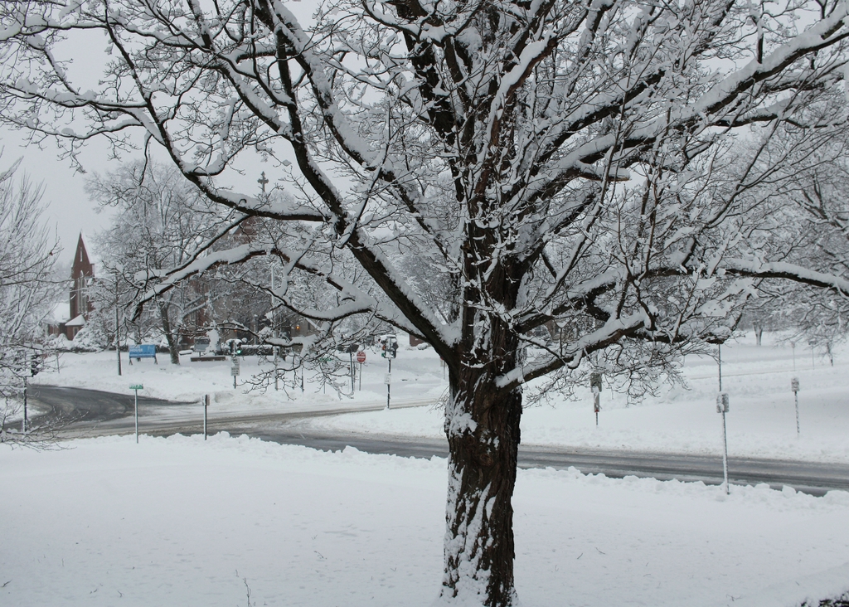The Granite Railway Incline on Granite Rail Court in Quincy, Massachusetts, in April 1934. Image courtesy of the Library of Congress, Historic American Buildings Survey Collection.
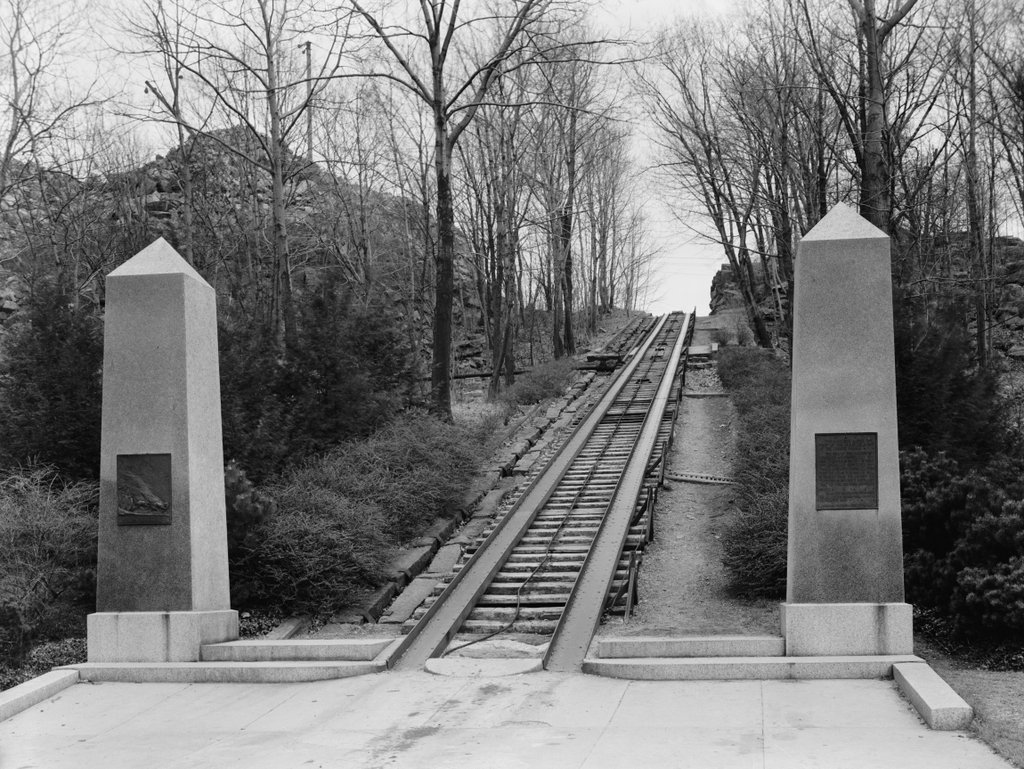
The scene in 2021:

These two photos show the Granite Railway Incline, an important civil engineering landmark from the early days of railroads. It opened in 1830 as a branch of the Granite Railway, a 3-mile-long horse-drawn railroad that is often regarded as the first commercial railroad in the United States. The railroad itself had been established four years earlier, in 1826, for the purpose of supplying granite for the construction of the Bunker Hill Monument. The original 1826 route of the railroad extended about three miles from the Quincy quarries to the wharves on the Neponset River, and from there the quarried stone was transported by boat to Charlestown.
Prior to its construction, there had been a few small railroads in Britain and the United States, and there were even some early steam locomotives that had been developed, but the long-term viability of railroads was still very much uncertain in 1826. The Erie Canal had been completed just a year earlier, and many Americans viewed long-distance canals as the future of transportation. Nonetheless, the engineer for this project, Gridley Bryant, set out to build a horse-drawn railroad. And, because railroad technology was still in its infancy, he had to essentially design it from scratch. As a result, he is credited with developing turntables and switches, among other railroad innovations. He also had to design his own rails, which were made of wood and topped with iron straps except for at road crossings, where the rails were granite and iron.
The Granite Railway opened on October 7, 1826, and over the next few years it overcame skepticism as it steadily delivered cut granite blocks to the wharves on the river. Then, in 1830 Bryant expanded the railroad with a short branch that connected it to the Pine Hill Quarry. Because of the elevation change, this involved constructing a large inclined plane up to the quarry, as shown here in these two photos. In total, it was 315 feet long, and rose 84 feet in elevation, for an average grade of nearly 27%. This is significantly steeper than a conventional railroad, and by way of comparison it is even stepper than the average grade of the Mount Washington Cog Railway, although obviously much shorter. And, because of the need for durable materials here on the slope, Bryant constructed it of granite rails with iron straps, rather than the wooden rails that were used on most of the other sections of track on the railroad.
The inclined plane was built with two parallel sets of track, one for ascending cars and one for descending ones. In the center of each track was a chain that ran on pulleys. It formed a continuous loop up and down the inclined plane, pulling the empty cars up the hill while also controlling the descent of the fully-loaded cars that were leaving the quarry. Bryant later described the operation of the inclined plane in a letter that he wrote in 1859 to Charles B. Stuart:
It had an endless chain, to which the cars were attached in ascending or descending; at the head of this inclined plane I constructed a swing platform to receive the loaded cars as they came from the quarry. This platform was balanced by weights, and had gearing attached to it in such a manner that it would always return (after having dumped) to a horizontal position, being firmly supported on the periphery of an eccentric cam. When the cars were out on the platform there was danger of their running entirely over, and I constructed a self-acting guard, that would rise above the surface of the rail upon the platform as it rose from its connection with the inclined plain, or receded out of the way when the loaded car passed on to the track; the weight of the car depressing the platform as it was lowered down.
Overall, it was an important technological innovation, but the inclined plane also became the site of one of the first fatal railroad accidents in American history. This occurred on July 25, 1832, when a group of four visitors ascended an empty car. On the way up, the chain broke, sending the car on an uncontrolled descent. The resulting derailment killed one passenger and seriously injured two others, as described in an article published in the next day’s Boston Evening Transcript:
Yesterday a party of four Gentlemen, boarders at the Tremont House, consisting of Messrs Andrew E. Belknap and John G. Gibson of this city,—Mr Thomas Backus of St Jago de Cuba, and Wm B. Bend of New York, (formerly of Baltimore) rode out to the Quincy Rail-way. Whilst ascending the inclined plane, near the Granite quarry in one of the cars, and when near the summit, the chain parted and the car descended with frightful rapidity.
The force with which it struck the resting place, at the foot of the declivity, was so great that the car and passengers were thrown by the percussion twenty feet into the air, from whence it fell down a precipice of more than thirty feet, amongst the rocks beneath.
Mr Backus was killed instantly. Mr Bend had three ribs broken, and the sinews of a leg parted. Mr Gibson’s head was fractured, jaw broke, and leg broke. Mr Belknap escaped without injury to his bones, but his body is severely bruised.
Messrs Gibson and Bend are at the Railway House, too ill to be removed. Mr Belknap has returned to the city. Mr Backus, we understand, was to be buried this afternoon at Quincy Church. The plane which they were ascending is said to be inclined at angle of nearly forty degrees; and it is supposed that when the car struck, it must have acquired a velocity of sixty miles an hour.
Aside from this accident, the inclined plane appears to have had a good safety record, and it remained in use into the 20th century. The Granite Railway was eventually acquired by the Old Colony Railroad in 1871, and most of the old track was upgraded. However, the inclined plane was too steep to operate steam trains on, so it remained in use in its original configuration until 1901, when modern rails were laid atop the granite track.
It underwent more changes in 1920, when the 1901 rails were removed and replaced by metal channels, which enabled it to be used by trucks. The top photo shows these channels, along with a pair of obelisks that were installed at the base of the inclined plane in 1921 in order to commemorate its role in the early history of railroads.
The inclined plane remained in use until the 1940s, but at some point the upper part of it was removed during quarrying operations. As a result, only the lower portion of it still exists, as shown in the bottom photo. The quarry at the top of the hill eventually closed in 1963, and in 1985 the site of the quarry was acquired by the Metropolitan District Commission.
Today, the old quarry and the inclined plane are part of the Quincy Quarries Reservation. Although significantly smaller than it had been when the top photo was taken, the inclined plane is nonetheless the best-preserved remnant of the old Granite Railway. It still features the old granite rails, some of the iron straps atop them, and the old pulleys. Because of its historic significance, the inclined plane was added to the National Register of Historic Places in 1973, and it survives as an important landmark from the early days of railroad development.

