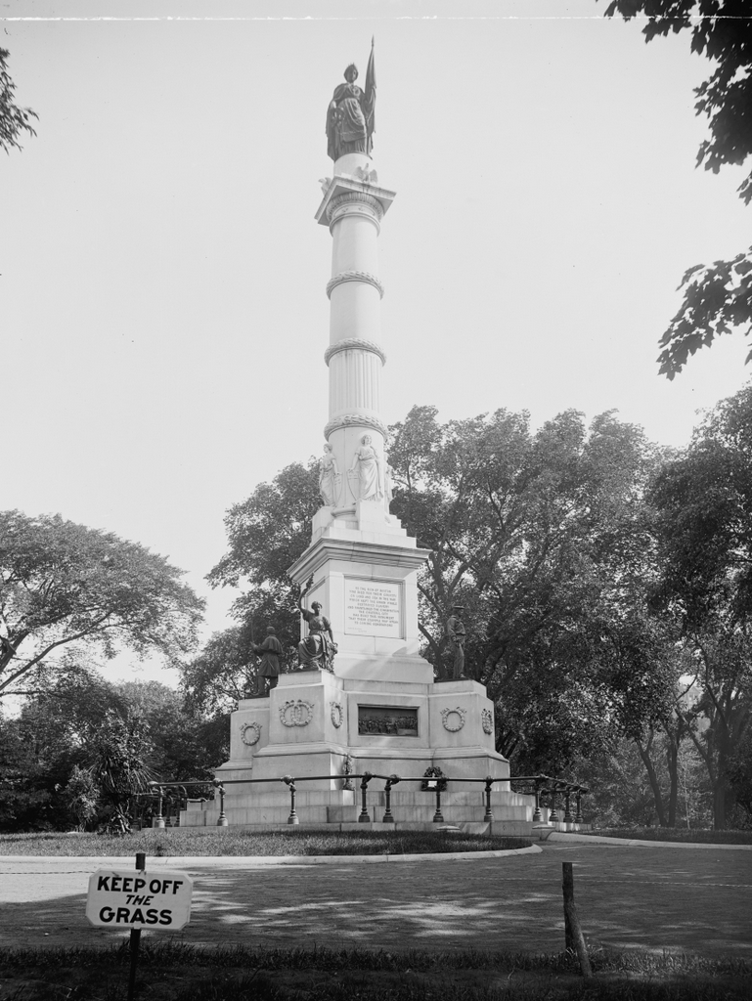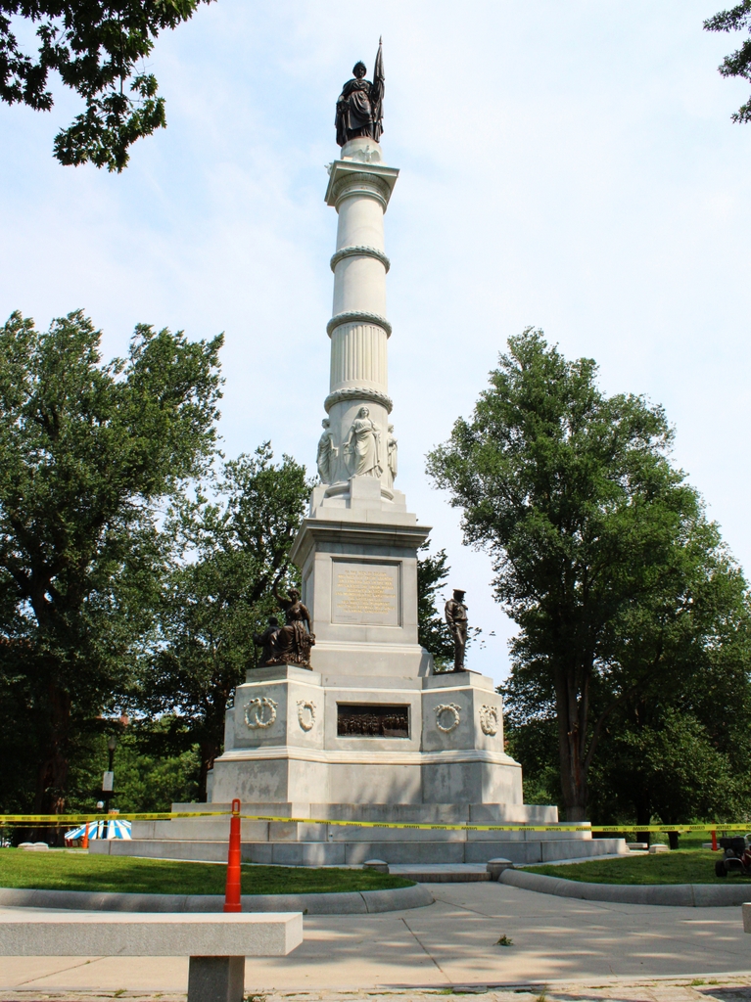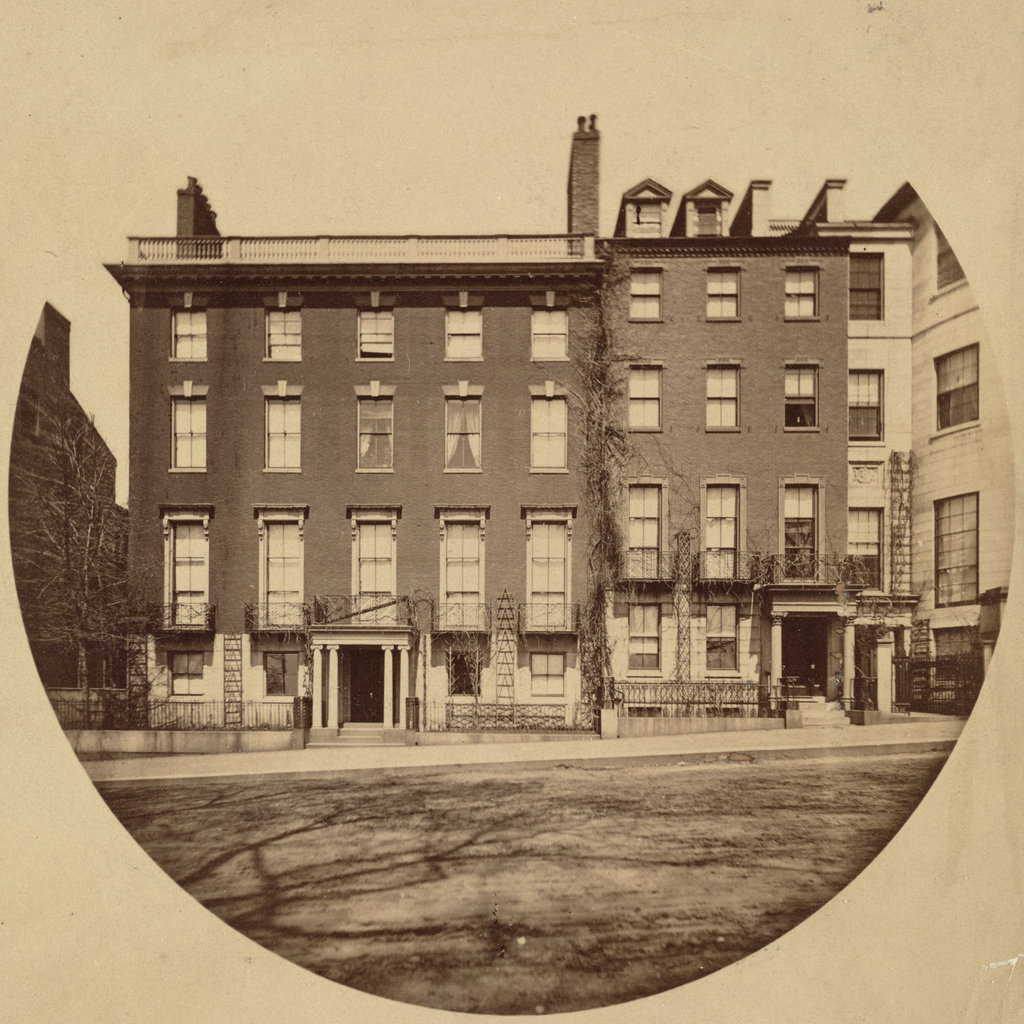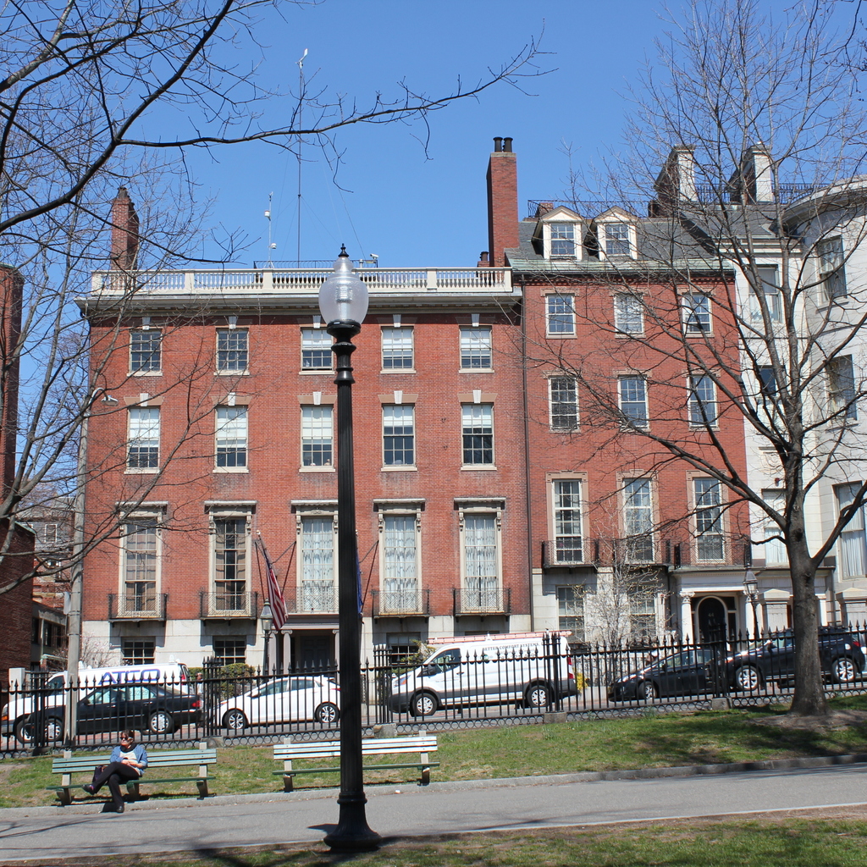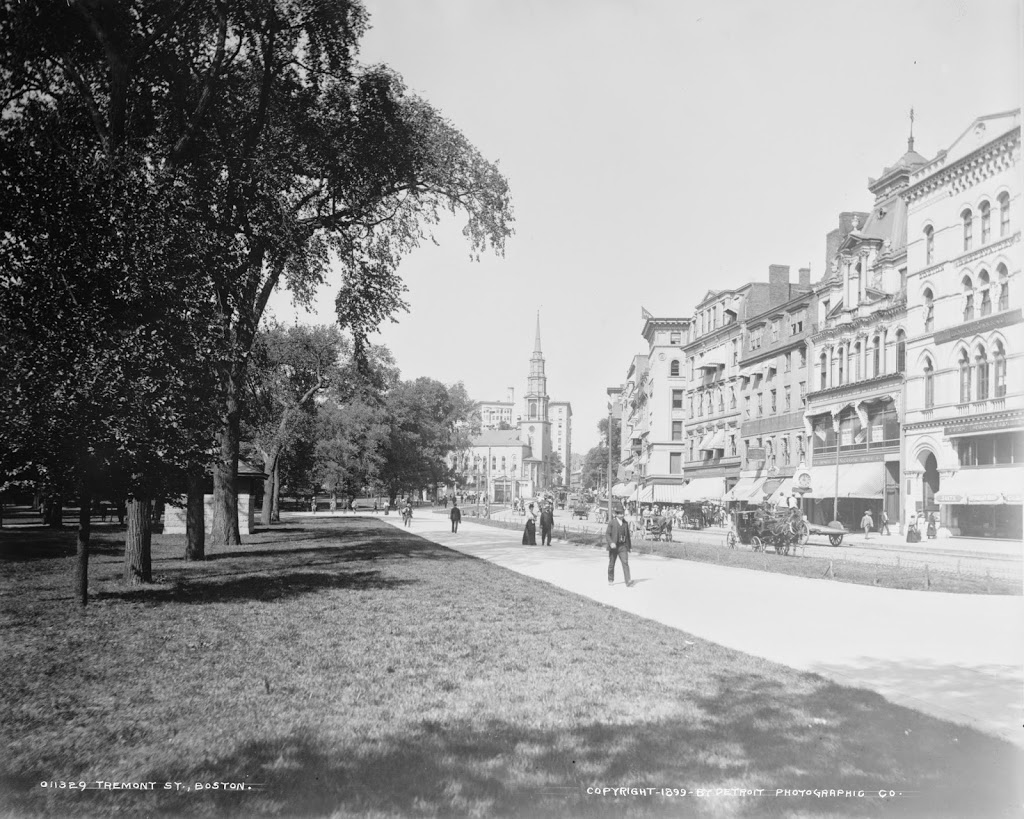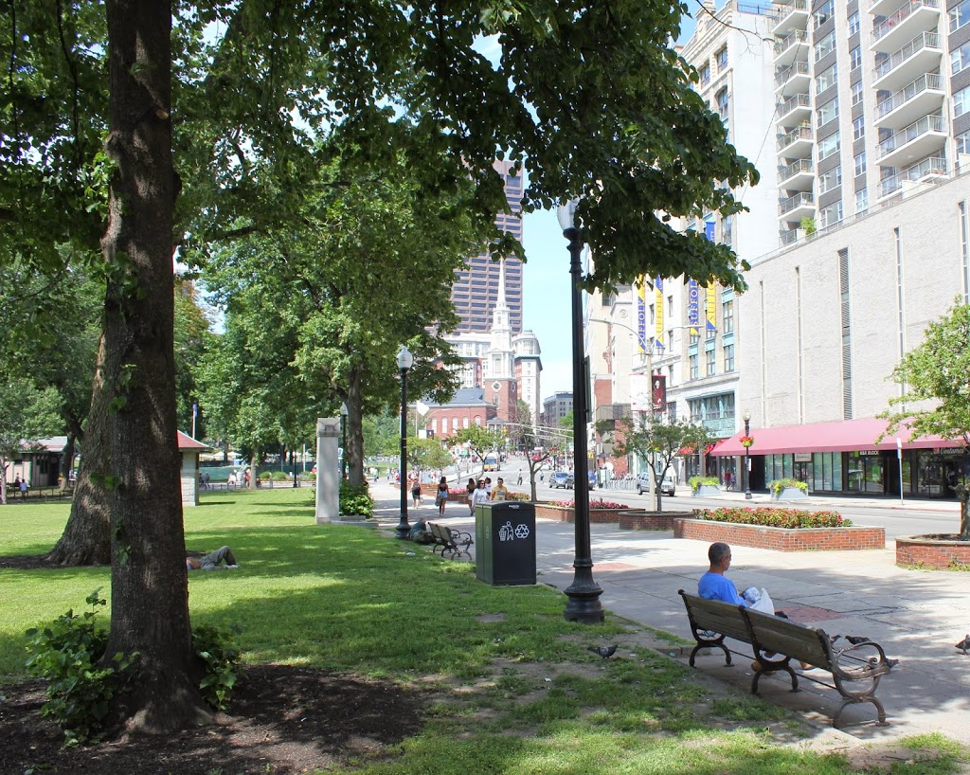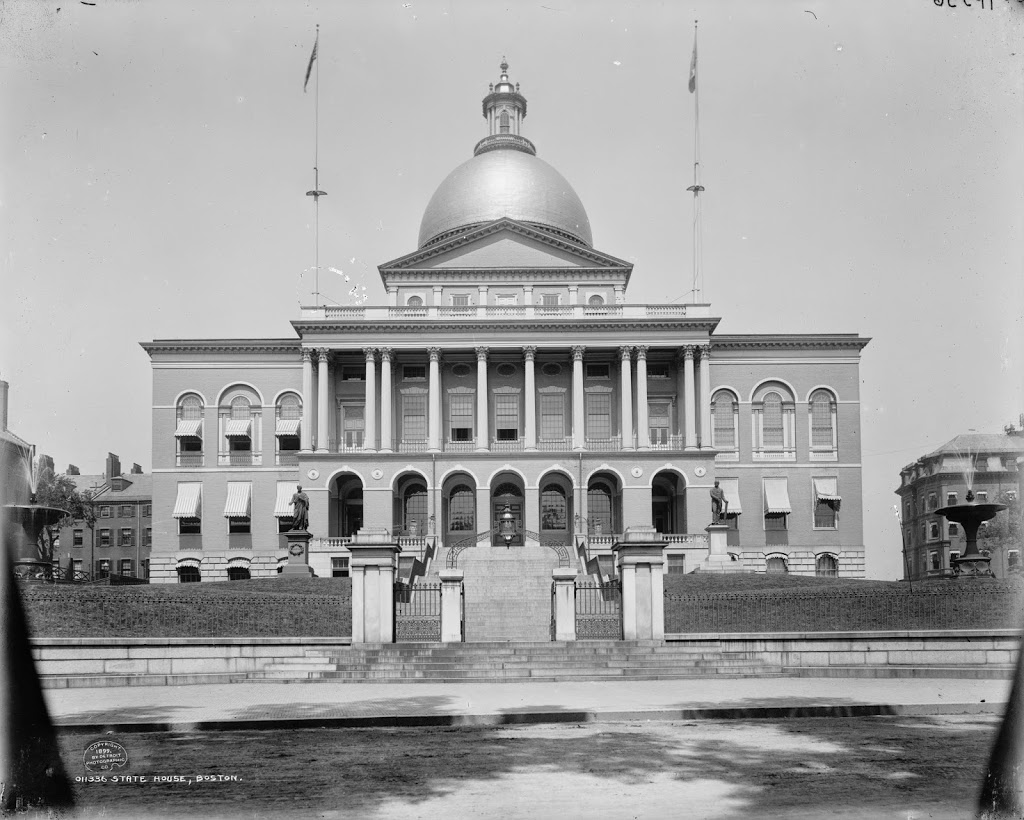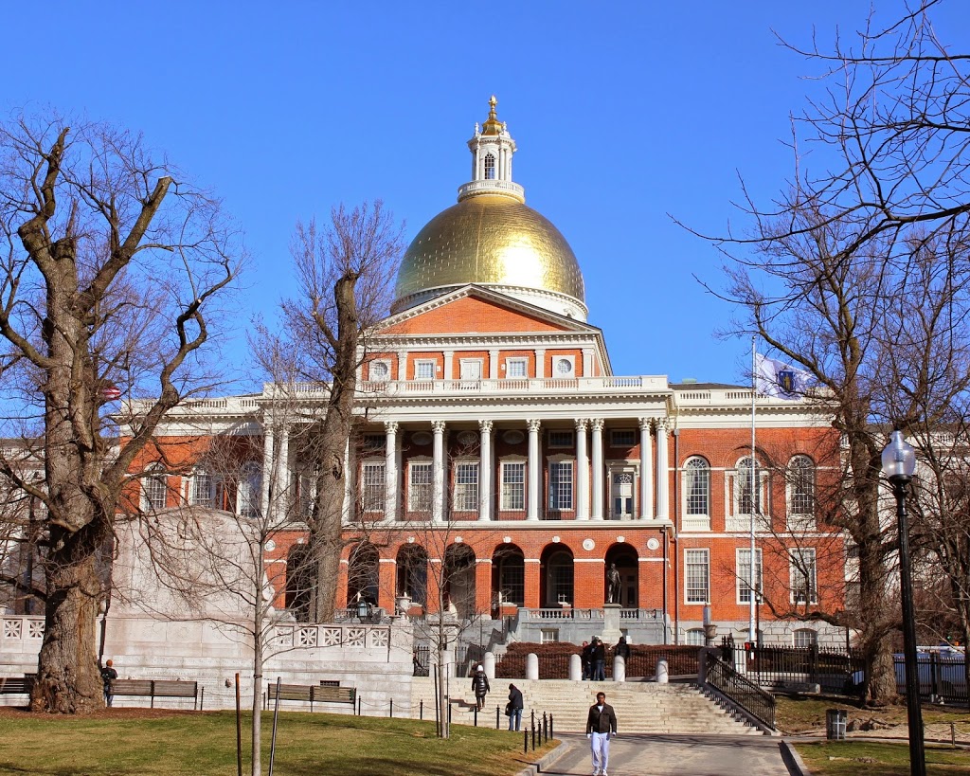The Soldiers and Sailors Monument on Boston Common, around 1890-1901. Image courtesy of the Library of Congress, Detroit Publishing Company Collection.
The monument in 2021:
This monument stands on Boston Common, and it was dedicated in 1877 in honor of the soldiers and sailors from Boston who fought for the Union during the Civil War. Nearly every town or city in New England has some kind of Civil War monument for its residents, but this one in Boston is particularly grand. It rises 126 feet in height, and it features five bronze statues, four bronze bas relief plaques, and a variety of other carvings and sculptures. It was the work of prominent Boston sculptor Martin Milmore, whose other noteworthy Civil War monuments include the Sphinx in Mount Auburn Cemetery.
The design of the monument was based on ancient Roman victory columns. On the lower part of the column are carvings of four allegorical figures, representing north, south, east, and west, and symbolizing the reunification of the country. On the top of the column is a larger-than-life bronze statue representing America, with the flag in her left hand and a sheathed sword and laurel wreath on her right hand, symbolizing peace and victory.
Near the base of the monument are four bronze statues, each nine feet in height. Two are male figures and two are female, and they represent the Army, the Navy, Peace, and History. From the angle of these two photos, the two statues in the foreground are Peace on the left and Navy on the right. The statue of a soldier, representing Army, is barely visible on the left side, and the History statue is hidden from view in this scene. In between the statues are four bronze bas reliefs, each depicting a scene related to the war. One shows soldiers departing for the war, another shows them returning, and the other two commemorate the Navy and the Sanitary Commission.
The statue was dedicated on September 17, 1877, on the fifteenth anniversary of the Battle of Antietam. It was a major event, drawing Civil War veterans from across the state, along with many prominent dignitaries, including Generals George B. McClellan and Joseph Hooker. The day’s festivities began with a long procession to the Common, where the Colt’s Armory Band opened the ceremony with a hymn. The sculptor, Martin Milmore, then delivered brief remarks and presented the monument to the city. He was followed by Alderman Francis Thompson and Mayor Frederick Prince, who each gave an address. Next was the keynote speech, delivered by General Charles Devens, a Massachusetts native and Civil War general who was, by this point, serving in the Cabinet as the US Attorney General.
The first photo was taken several decades after the monument was installed here, at a time when many of the city’s Civil War veterans were still alive. Today, more than a century later, the city has undergone significant transformations, but this scene has remained essentially unchanged. The monument looks as good now as it did in the first photo, largely because of a major restoration that was completed in 2014. This project included cleaning and repointing the granite, along with removing, cleaning, repairing, and reinstalling the four pedestal statues.

