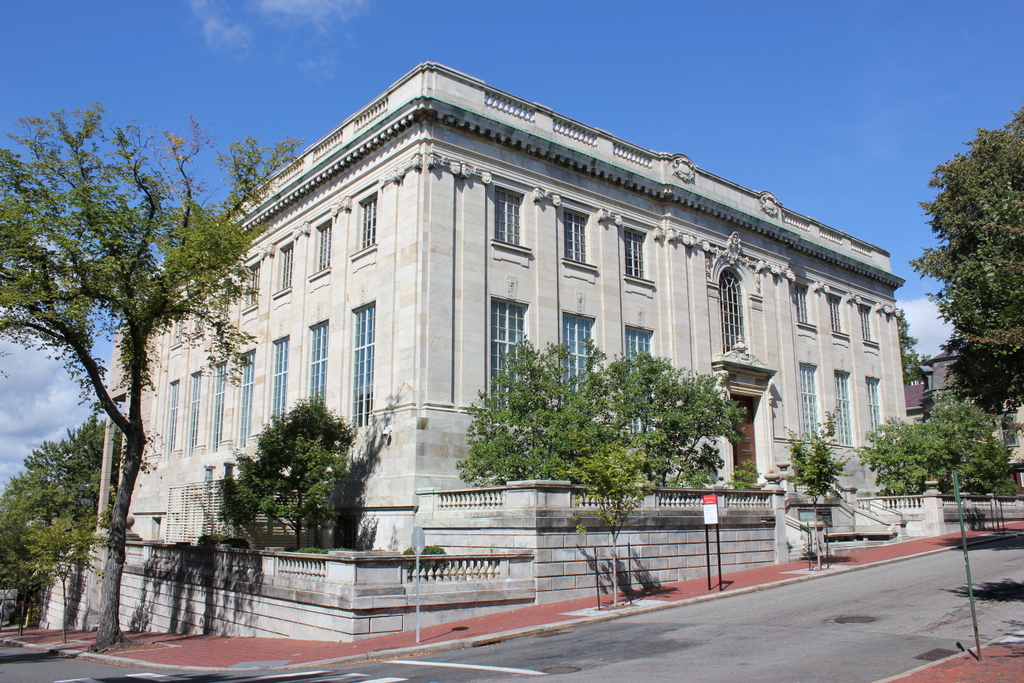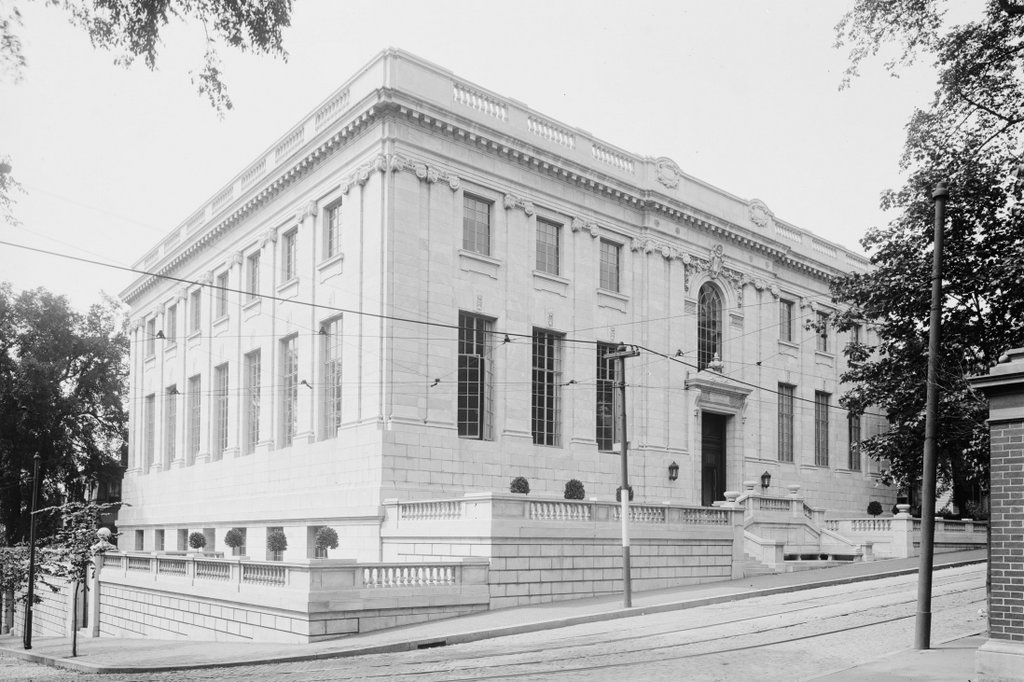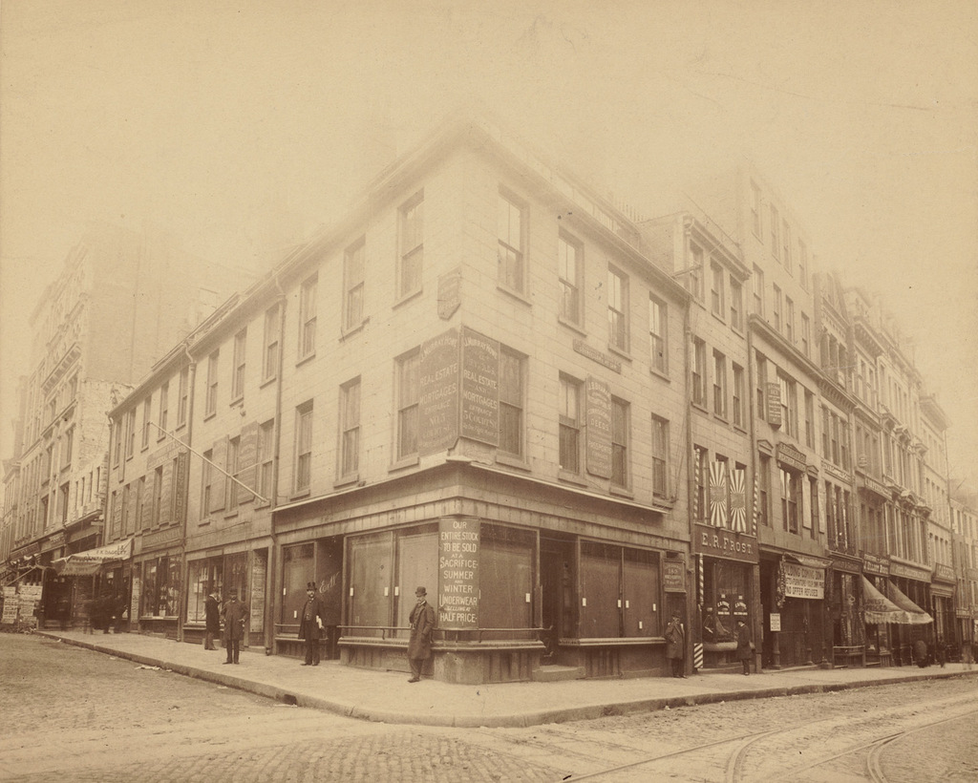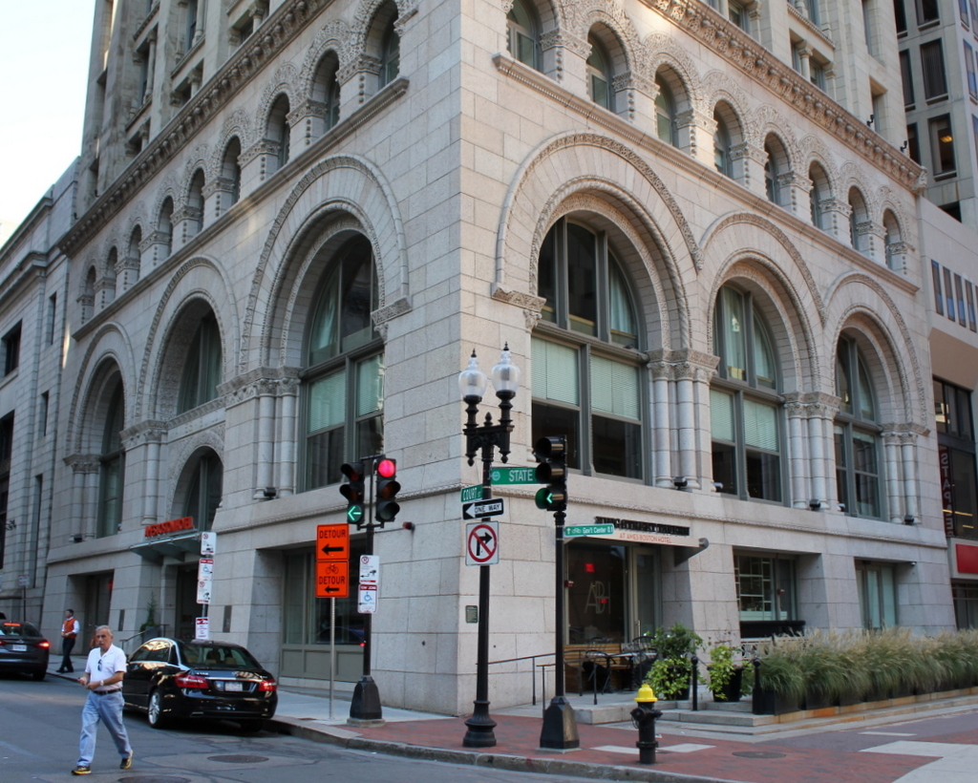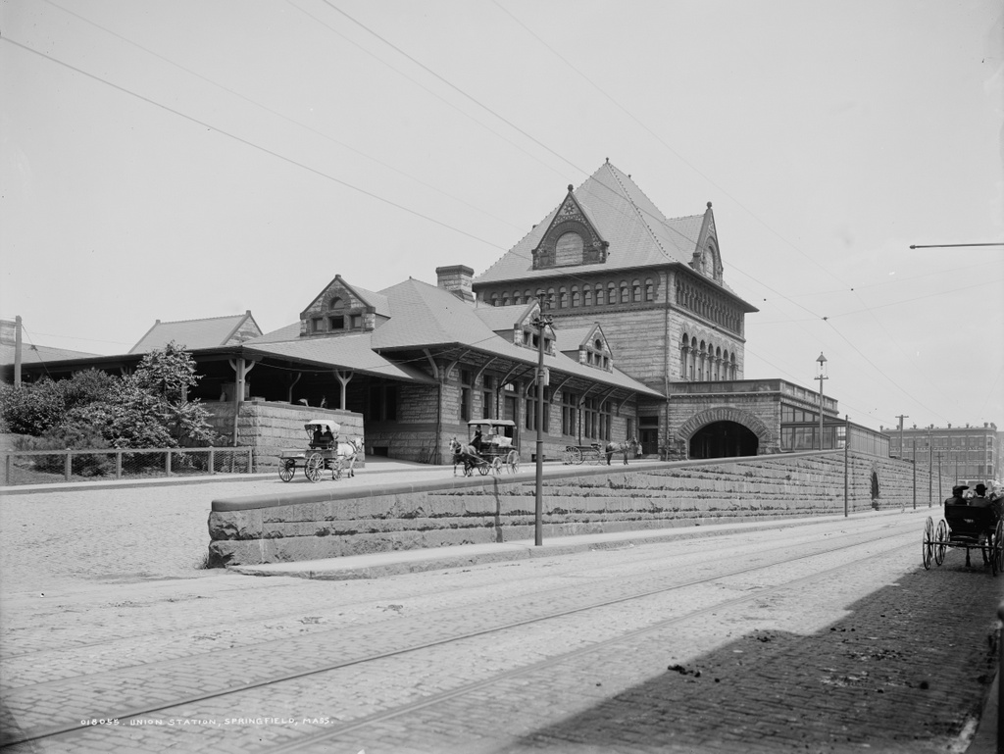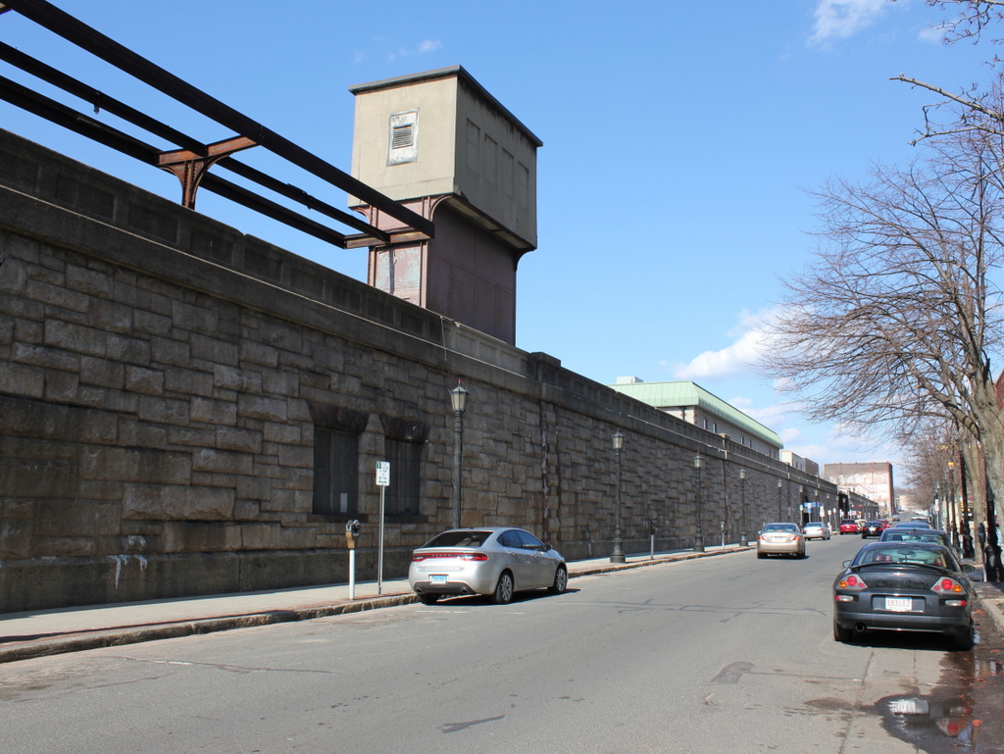South Station around the time that it opened in 1899. Image courtesy of the Library of Congress, Detroit Publishing Company Collection.
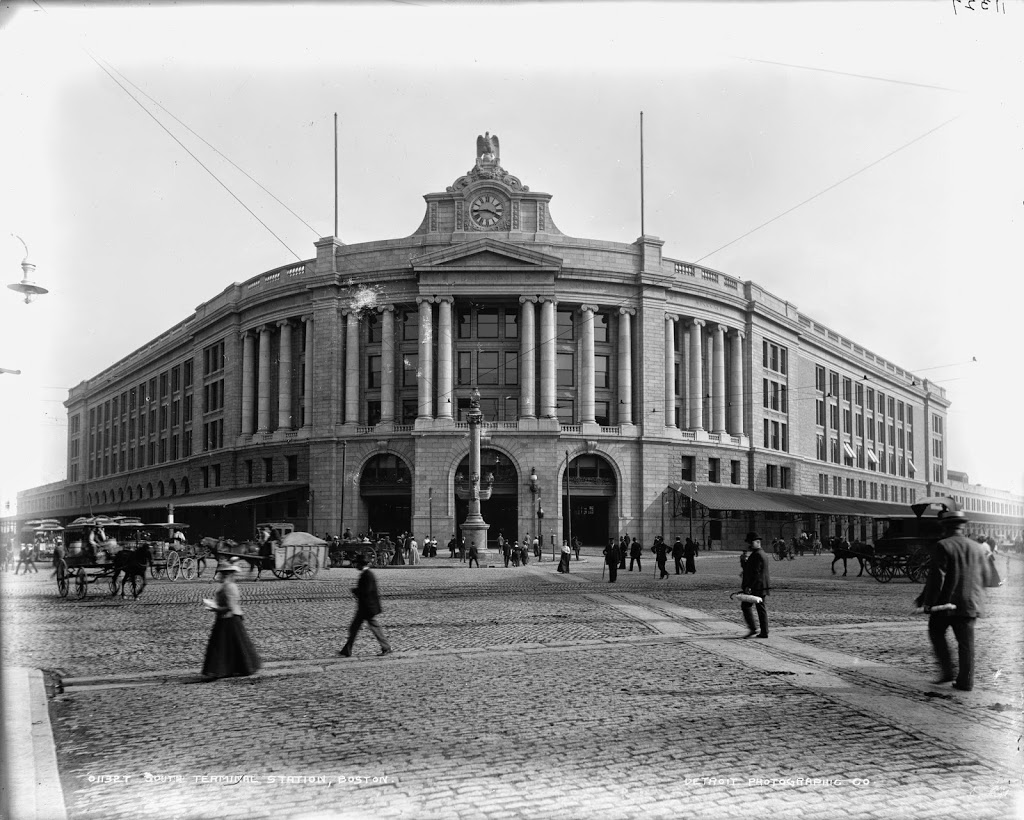
The same view around 1905, after the construction of the Atlantic Avenue Elevated. Image courtesy of the Library of Congress, Detroit Publishing Company Collection.
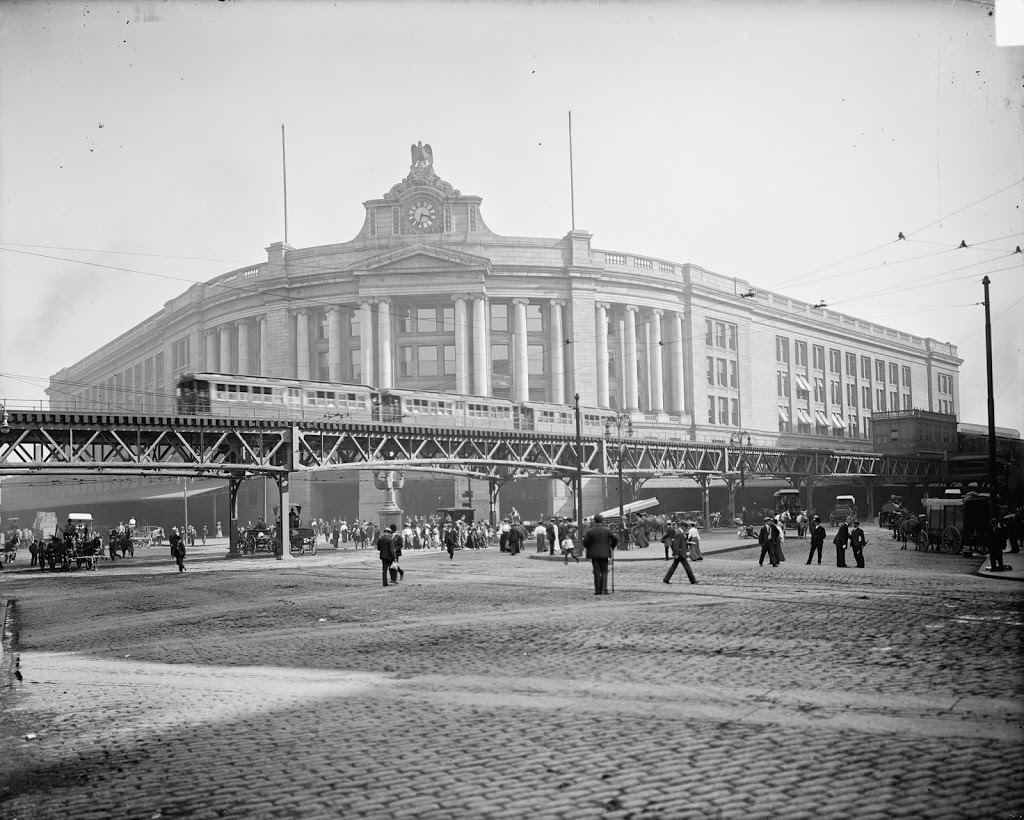
South Station in 2014:
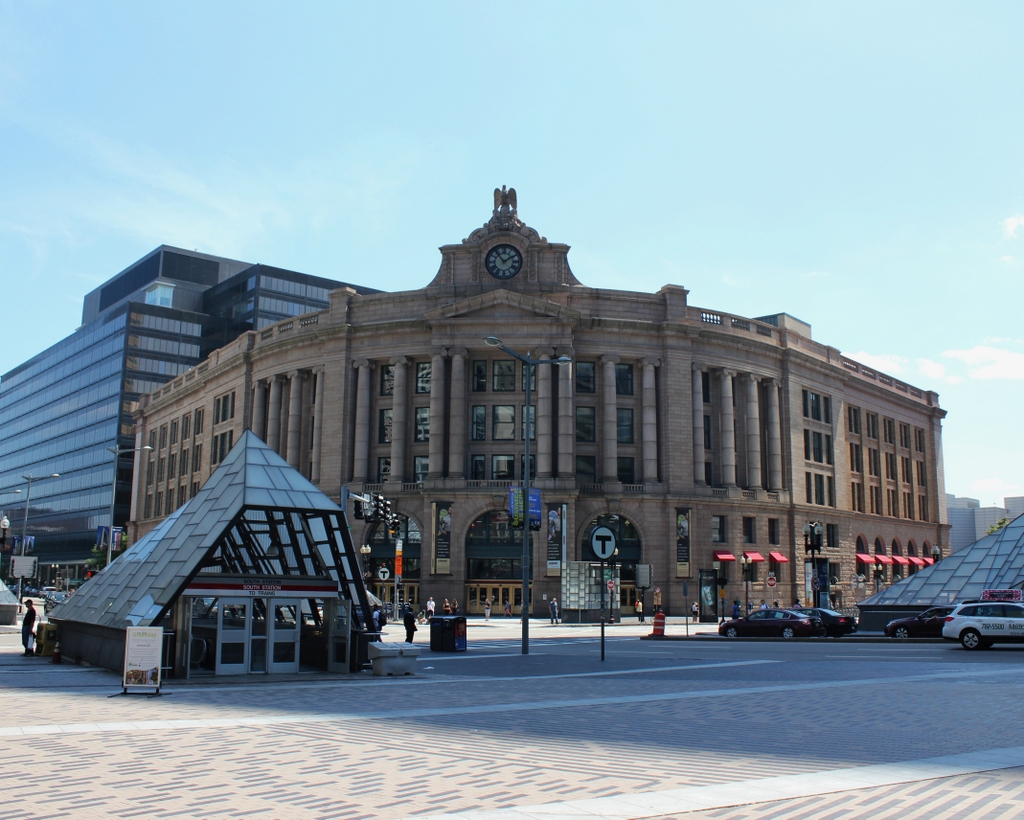
These three photos reveal the changes that have taken place here at South Station over the past 115 years. While the building itself (or at least most of it) has remained essentially the same, its surroundings have continually changed.
Before 1899, four different railroads had terminals in the general vicinity of the present-day station. To make things simpler, South Station was built, and all four lines were rerouted to it. A few years later, in 1901, the Atlantic Avenue Elevated was built, as seen in the second photo. The rapid transit line included a station at South Station, which can be seen on the far right of the 1905 photo.
The third photo shows the result of changes in the way people travel; the Atlantic Avenue Elevated closed in 1938, and was demolished four years later. Even South Station was seeing a severe drop in passengers in postwar America, as cars became the primary method of travel. However, Boston’s colonial-era street network was not particularly accommodating to large number of cars, so the Central Artery was built in the 1950s. Most of the Central Artery was elevated, but it was put underground for a few blocks near South Station, and was known as the Dewey Square Tunnel.
The Dewey Square Tunnel turned out to be a foreshadowing of things to come; part of Boston’s infamous Big Dig involved putting the entire Central Artery underground. Today, the tunnel is still there, directly underneath where I was standing when I took the photo. It is the only existing part of the Central Artery; the remainder of the 1950s-era expressway was demolished upon completion of the Big Dig.
Today, South Station has been trimmed a bit – notice that the facade on both sides is shorter than in the first two photos. This was a result of demolition in the 1960s, at a time when many railroads were cutting back or eliminating passenger service. However, today South Station is a busy transportation center again – it is the busiest railroad station in New England and the sixth busiest in the country, and it is the northern terminus of the Northeast Corridor, the busiest rail line in the country.
