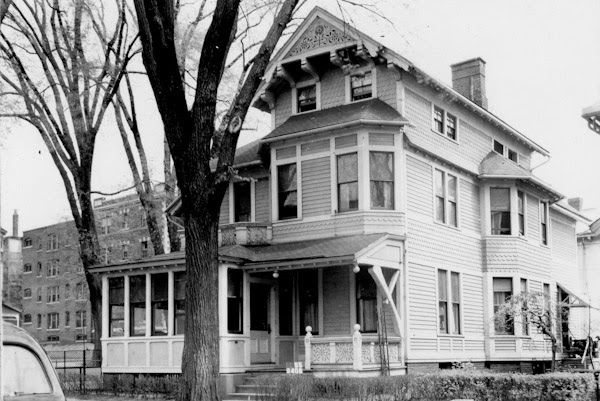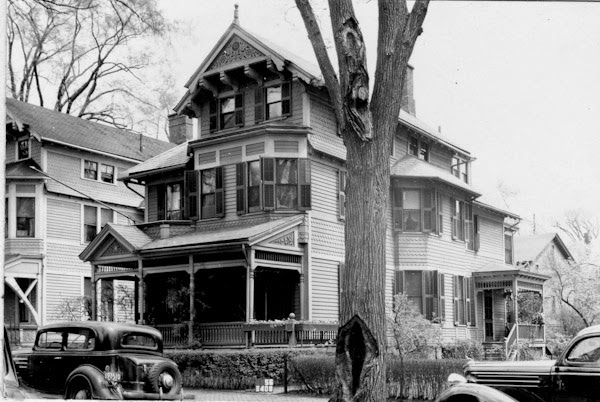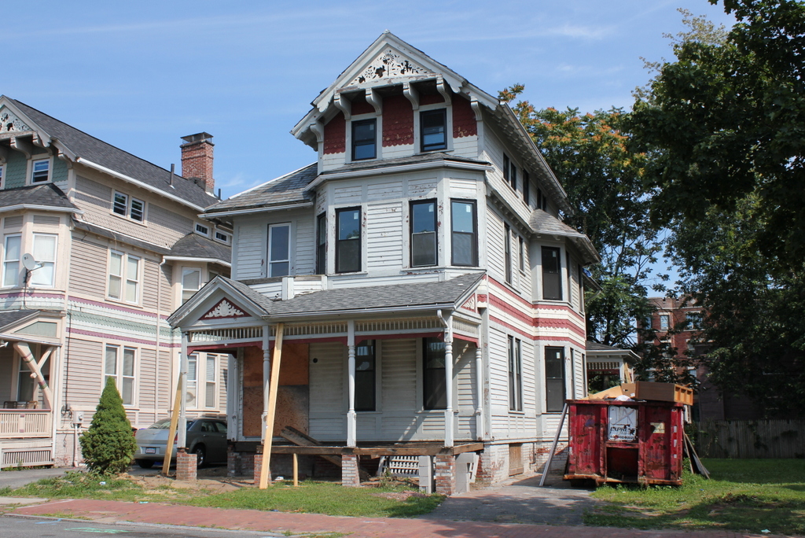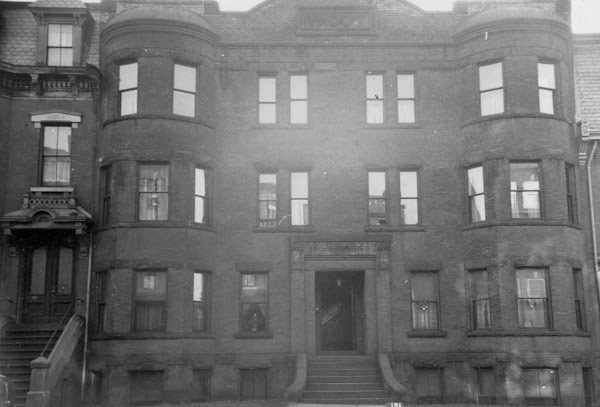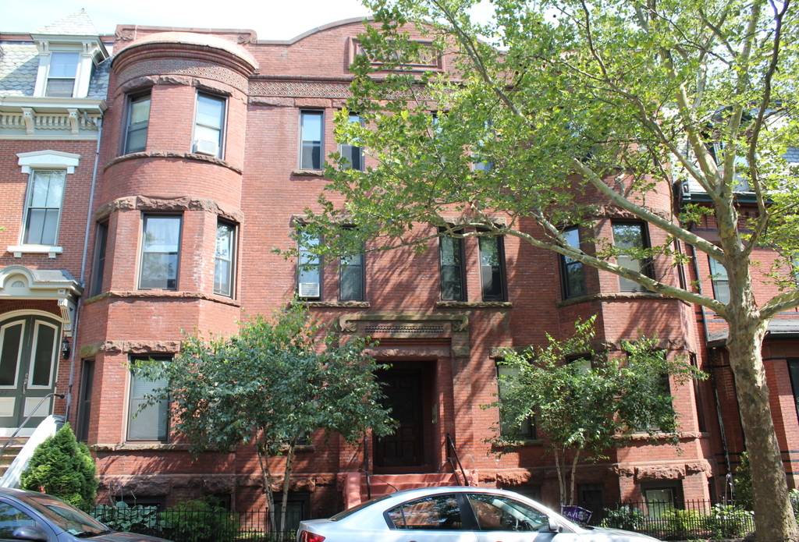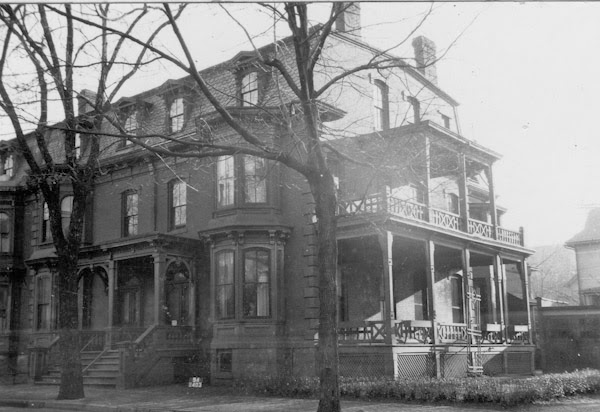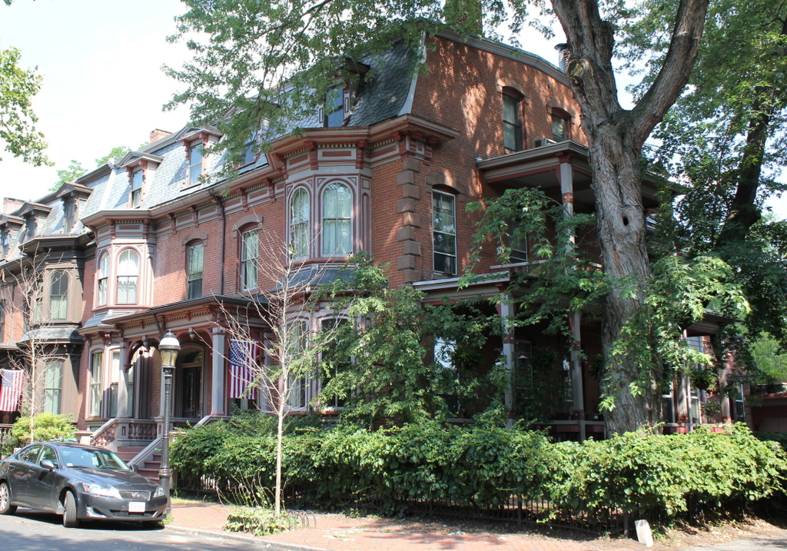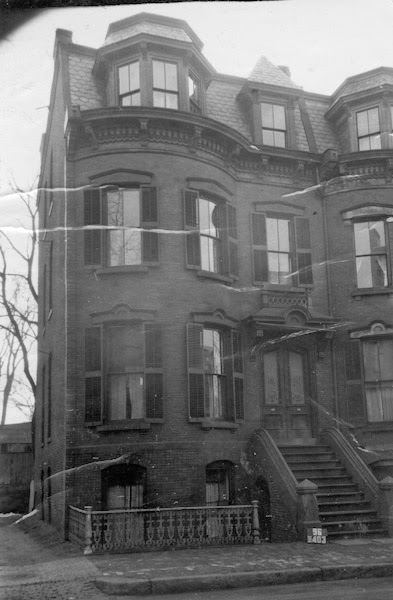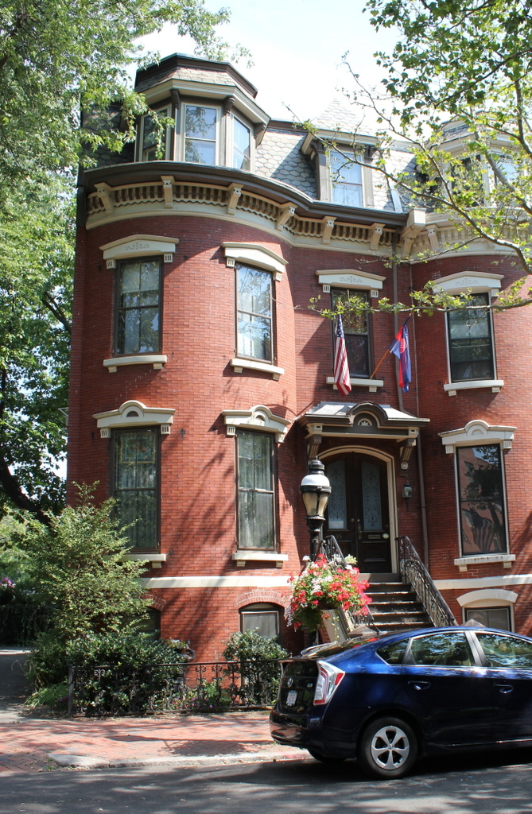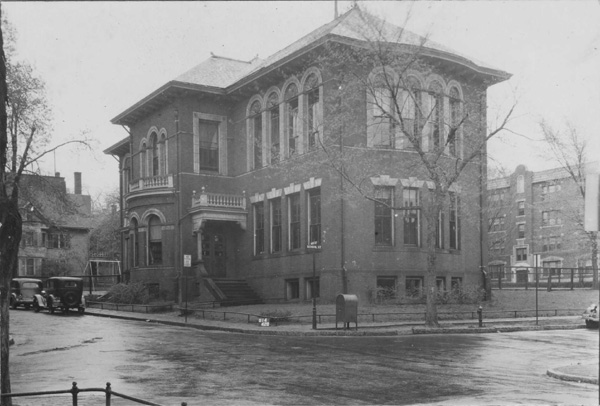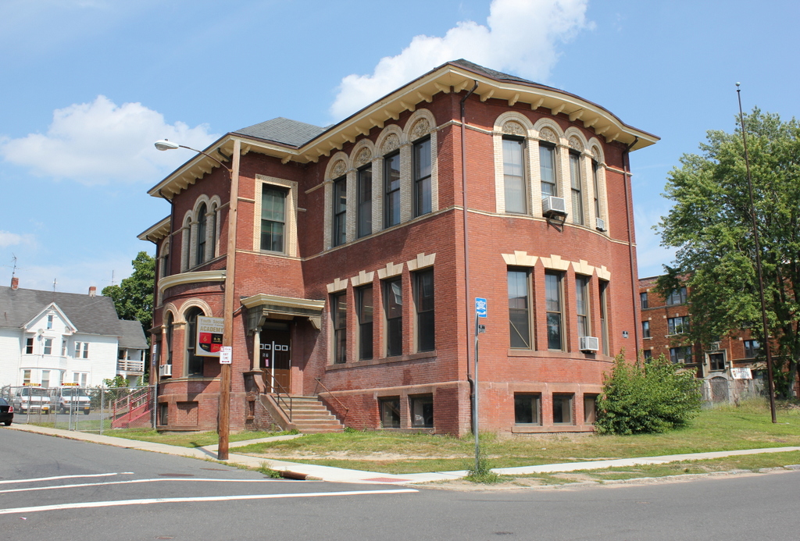The house at 84 Temple Street in Springfield, around 1938-1939. Image courtesy of the Springfield Preservation Trust.
The house in 2015:
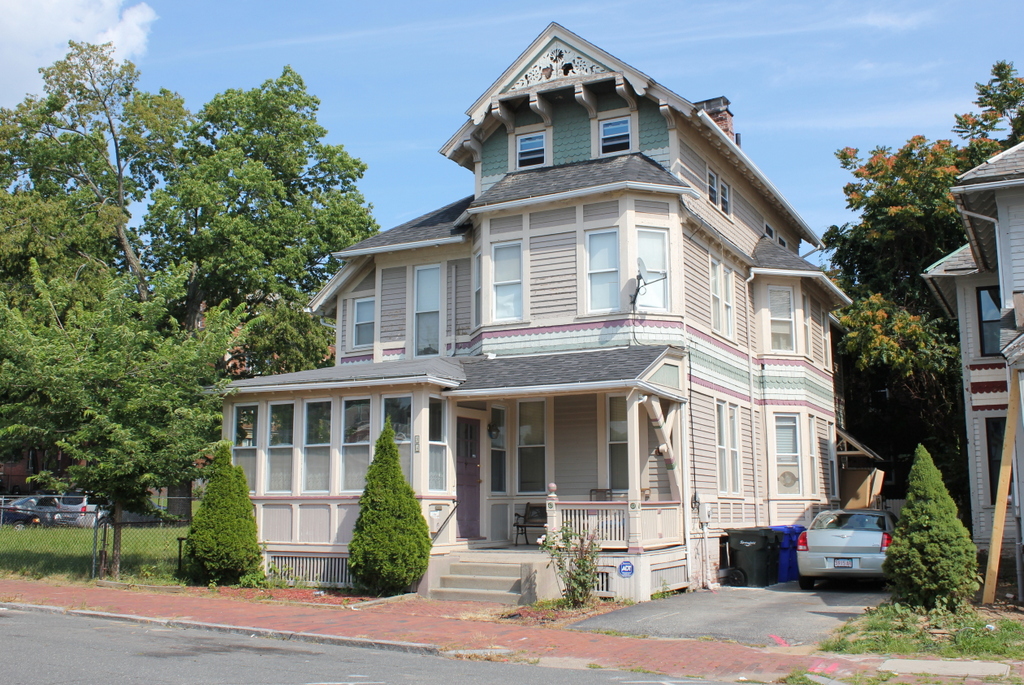
This Queen Anne style house was built around 1880, at about the same time as its nearly identical neighbor to the right. One early owner of this house was W.H. Burrall, whose name appears on the 1882 city atlas. He died before 1899, when the city atlas lists the house as belonging to his heirs, and he appears to be the same W.F. Burrall who co-owned Hawkins & Burrall, a Springfield-based bridge building company. Along with this, his name also appears in historical records as a consulting engineer for the Boston & Albany Railroad.
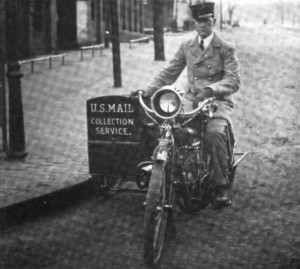
By 1900, the house was owned by Louis C. Hyde, Springfield’s postmaster. According to the 1900 census, this house was pretty crowded; he lived here with his wife, their son, two daughters, a daughter-in-law and son-in-law, two grandchildren, and three servants, for a total of 12 people in the house. Hyde was featured in a 1913 volume of Automobile Journal, which mentioned that he was using a Springfield-built Indian motorcycle with a tricar attachment to deliver parcel post mail around the city. The photo to the right was printed in the magazine, and shows him on the motorcycle.

