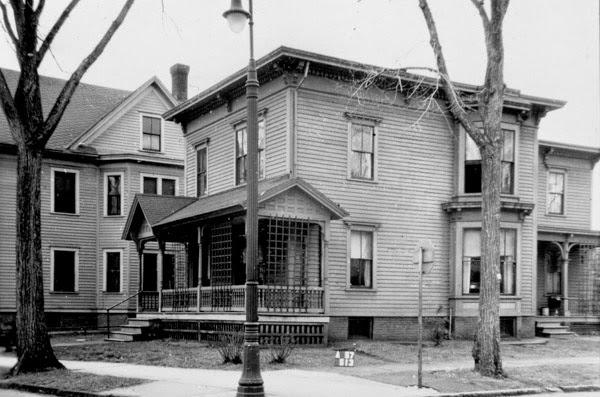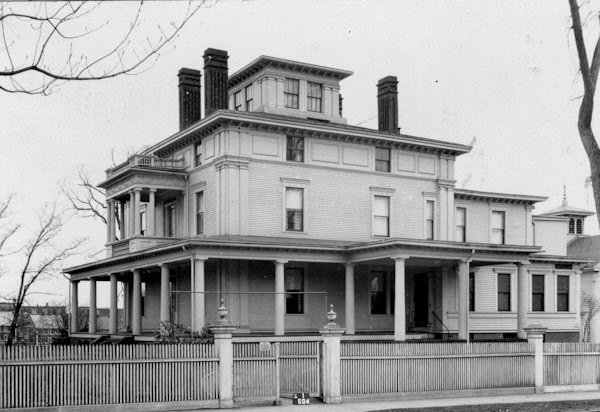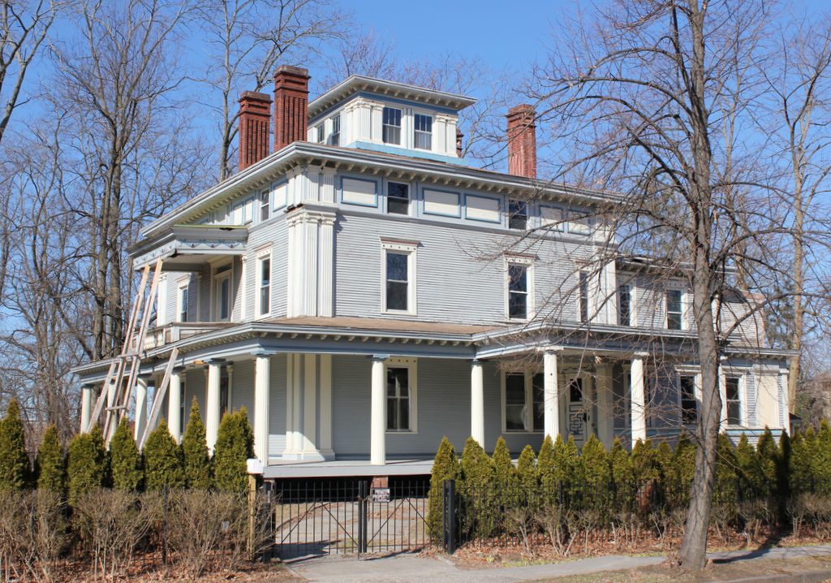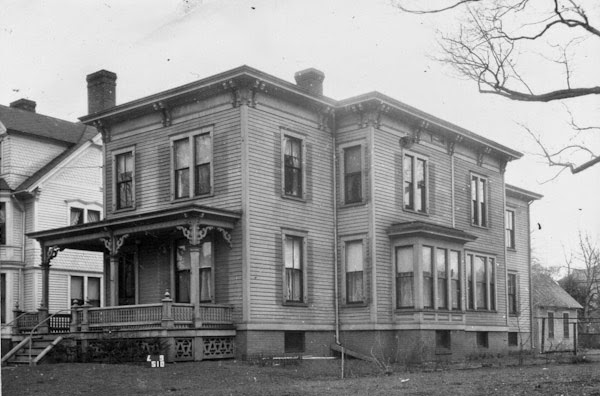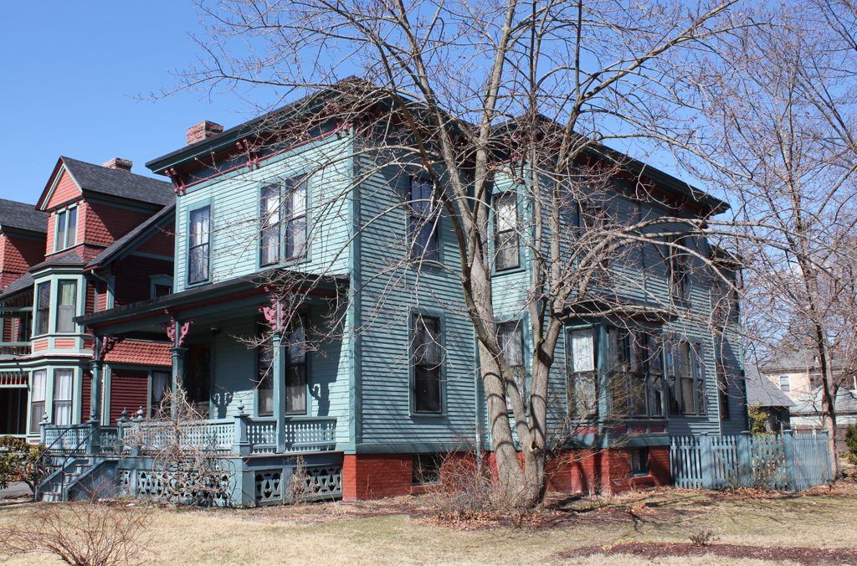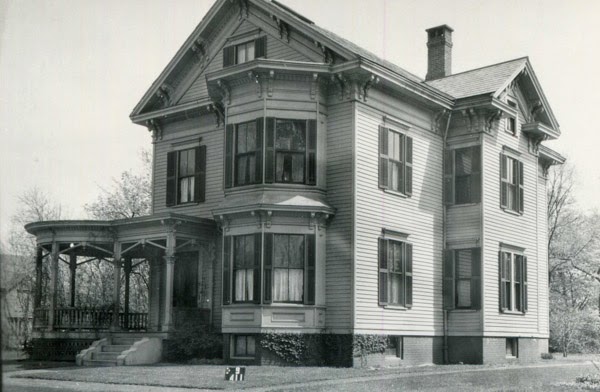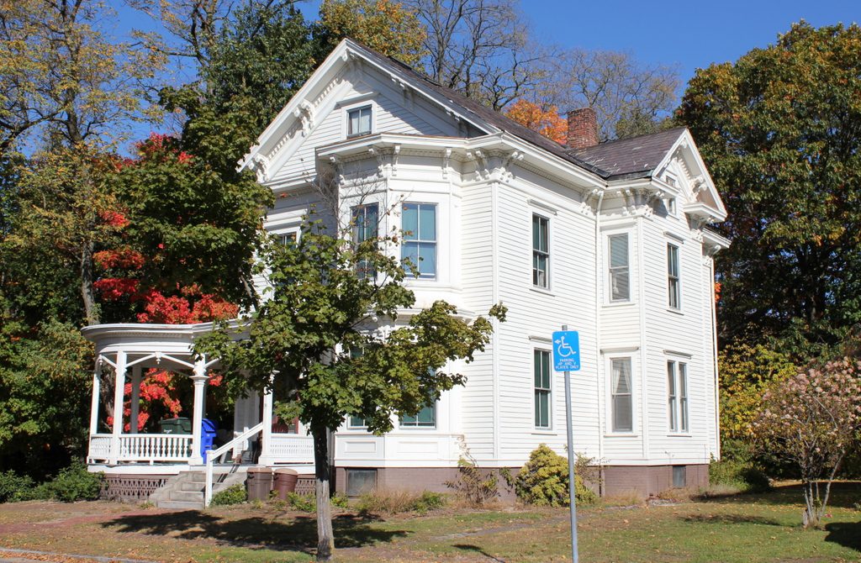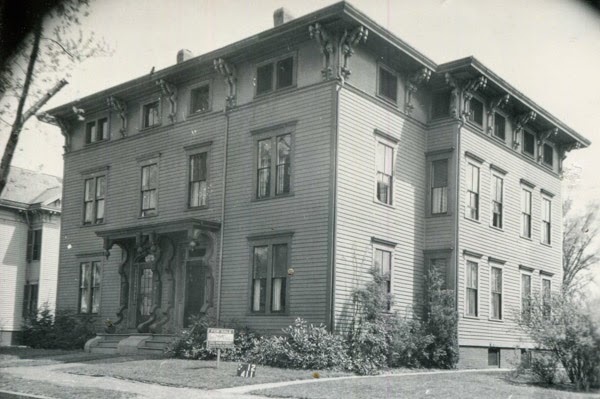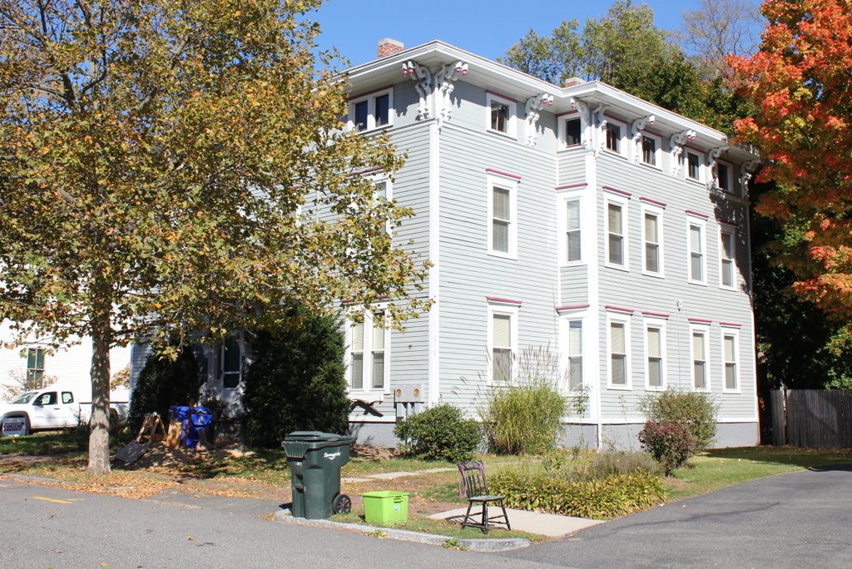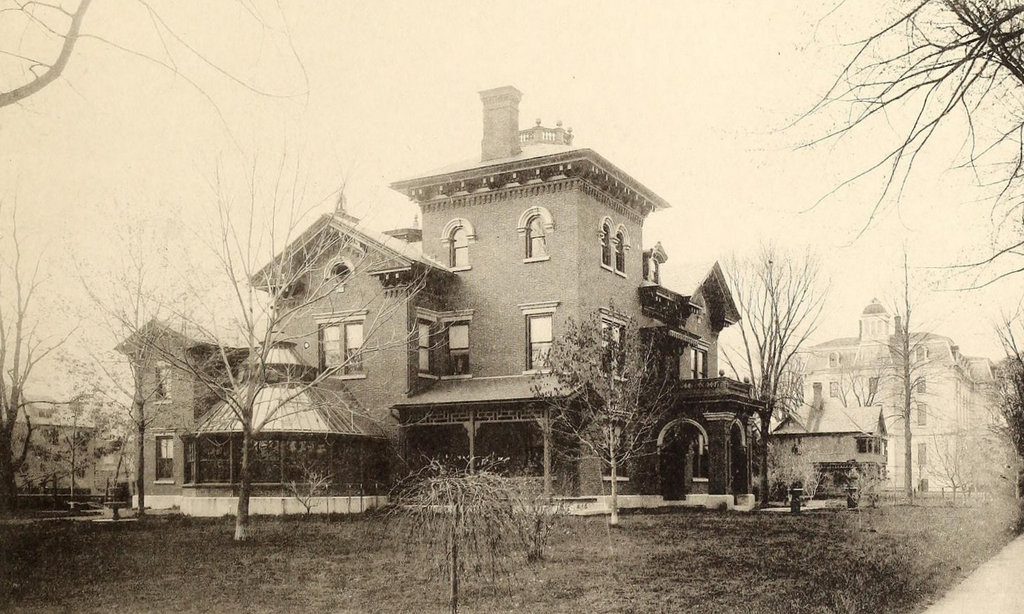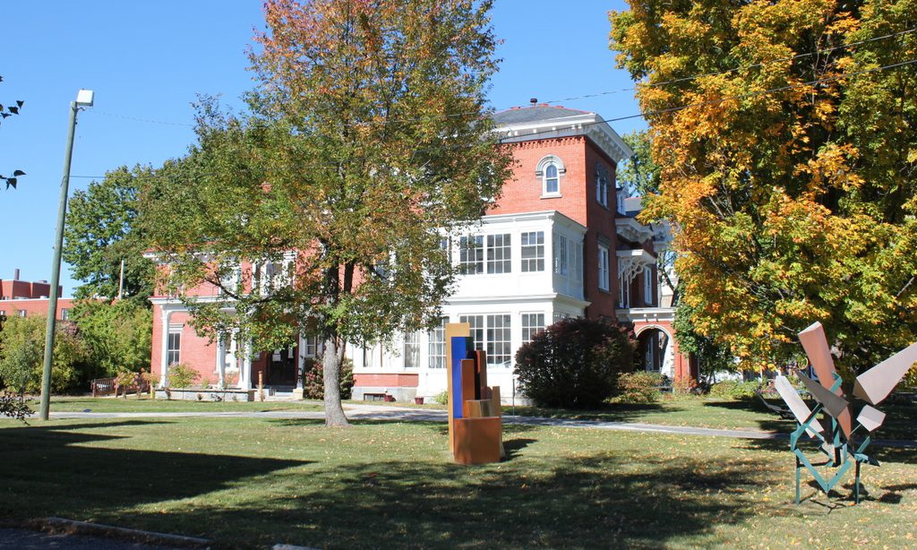The house at 146 Bay Street, at the corner of Westminster Street in Springfield, around 1938-1939. Image courtesy of the Springfield Preservation Trust.
The house in 2017:
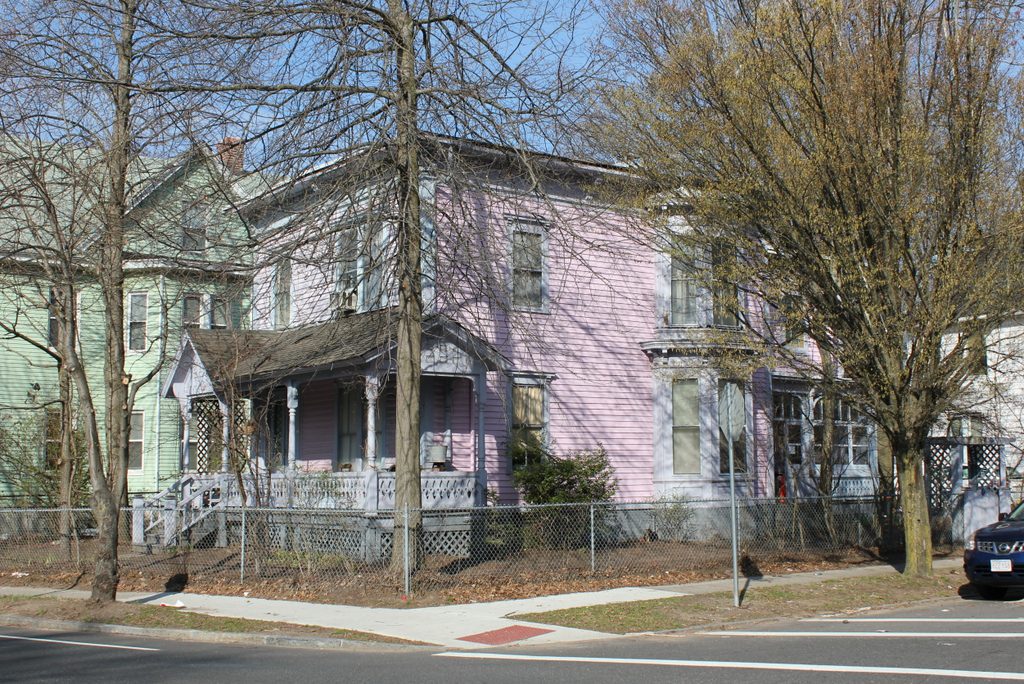
Bay Street is one of the oldest roads in Springfield, dating back to the early colonial era when it formed part of the Bay Path, connecting Springfield to Boston. However, it later fell into disuse when the route was straightened and the present State Street was opened. State Street would become one of the city’s principal east-west roads, but Bay Street remained sparsely settled until the late 19th century, when large-scale development began on what would become the McKnight neighborhood.
Most of the homes in McKnight have Queen Anne-style designs from the 1880s and 1890s, but some of the earlier homes featured an Italianate design, including this house at the corner of Bay and Westminster Streets. It was completed around 1874, and was described in the 1873-1874 city directory, which wrote that:
E. W. Shattuck is building for George H. Olds a two-story house, in the Grecian style, 24 by 30 feet, besides wing and ell. It has a two-story bay window, piazza and porch, and costing about $5,000 besides lot.
George H. Olds was an employee at Smith & Wesson, and was living here in the 1875 city directory. However, he moved out of the house just a year later, and by 1876 it was the home of Alfred G. Osgood. Described as a manufacturer of “asphaltum side-walks,” Osgood lived here with his wife Sarah and their son Roy, who was born around the same time that they moved into this house.
By the early 1880s, Osgood had apparently entered the soapstone business, because in the 1882 directory he was listed as the superintendent of the Springfield Soapstone Conpany. He and his family were still living here in 1890, at which point Osgood was working as agent for the Athol-based Pequoig Soapstone Quarry Company. However, the following year the family moved to Athol, and the house was sold.
At the turn of the 20th century, the house was being used as a rental property, and lumber dealer Edward C. Pease was living here with his wife Ella and a servant, who was also named Ella. A decade later, the house was rented by Seelye Bryant, the pastor of Springfield’s Olivet Church. He lived here from about 1908 to 1910, and by 1911 he had moved to Winthrop, Massachusetts to become pastor of a church there.
By 1920, the house was once again owner-occupied, with John Monroe living here. An elderly widower, Monroe had immigrated to the United States from Ireland in the 1850s, and worked for many years as a coachman for private families in Springfield. He lived here with his daughter, Annie Greeley, who was also a widow. She inherited the house after his death in 1921, and she was still living here by the 1930 census, along with her adopted daughter Josephine and a lodger, Gertrude McKoan.
Annie moved out of this house sometime before 1940, and the house appears to have been vacant during that year’s census. The first photo was taken around this time, as part of a WPA survey of all of the buildings in the city. Very little has changed since then, with the house retaining its original architectural details. It is one of the oldest buildings in the neighborhood, and it is part of the McKnight Historic District on the National Register of Historic Places.

