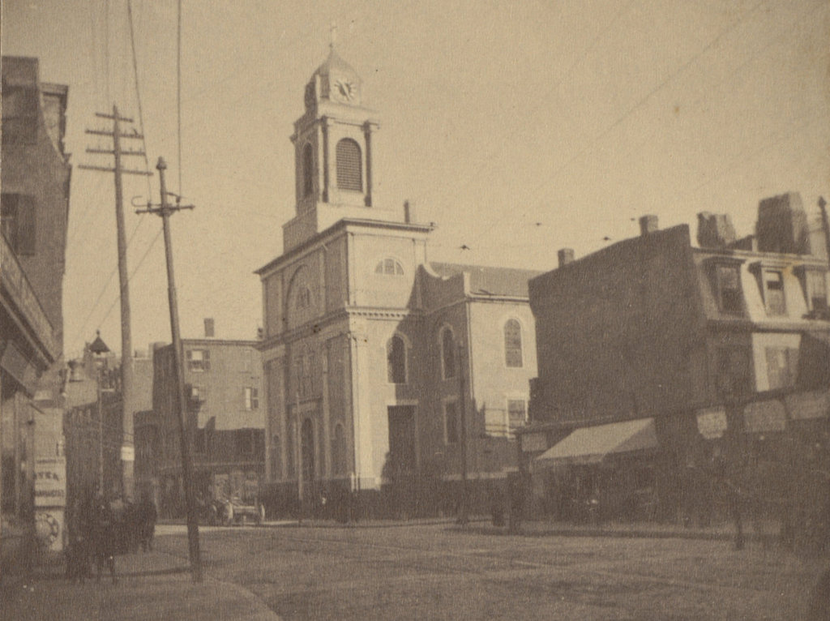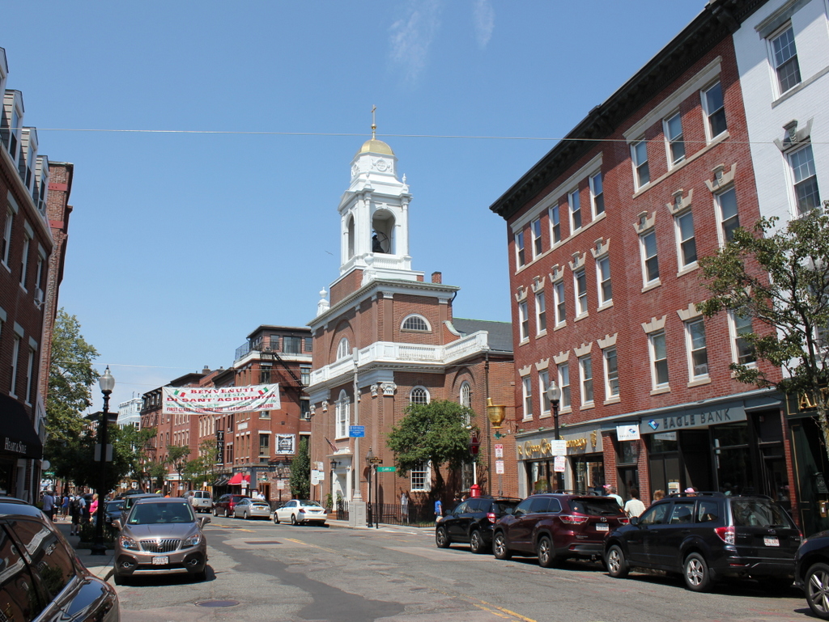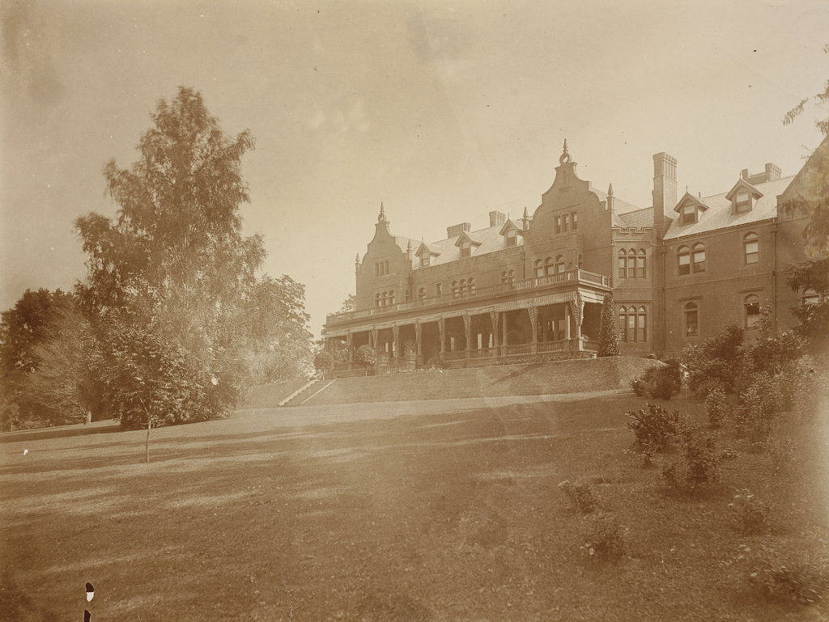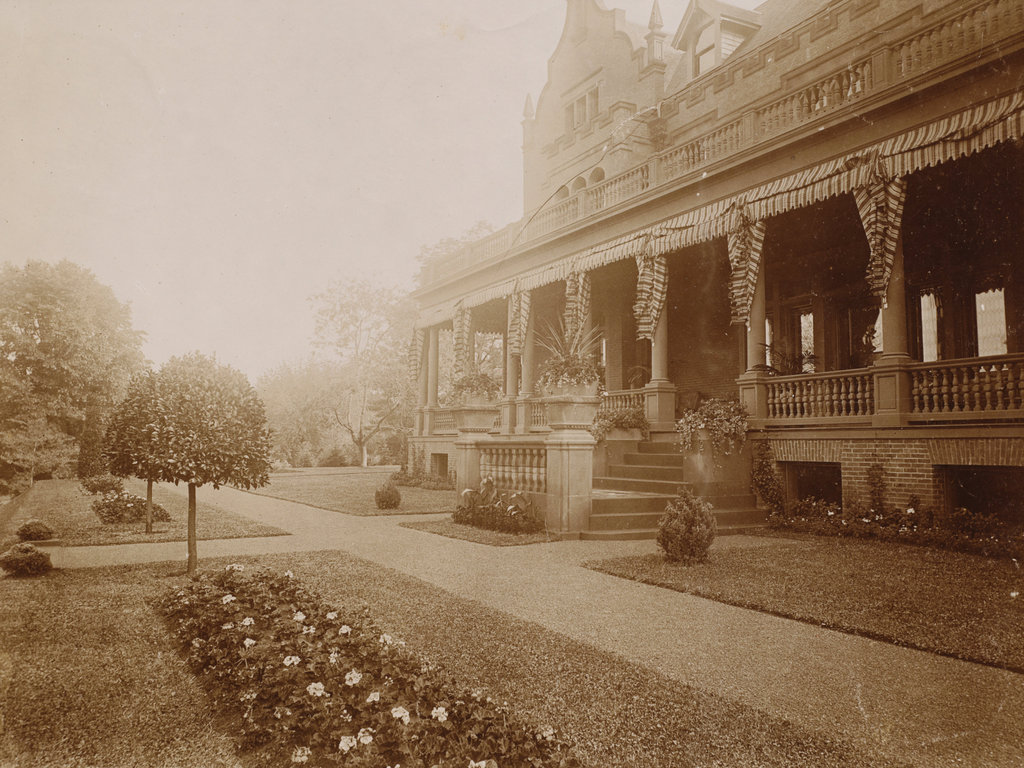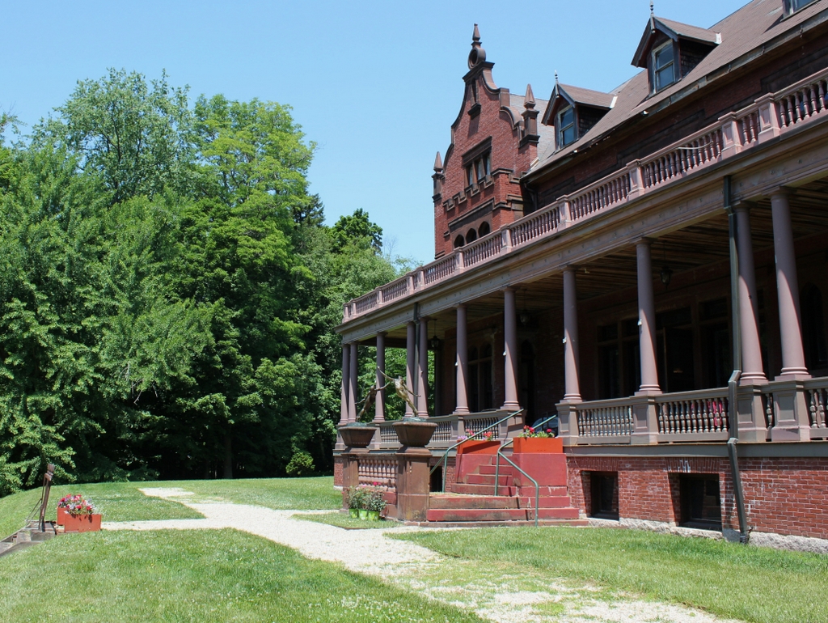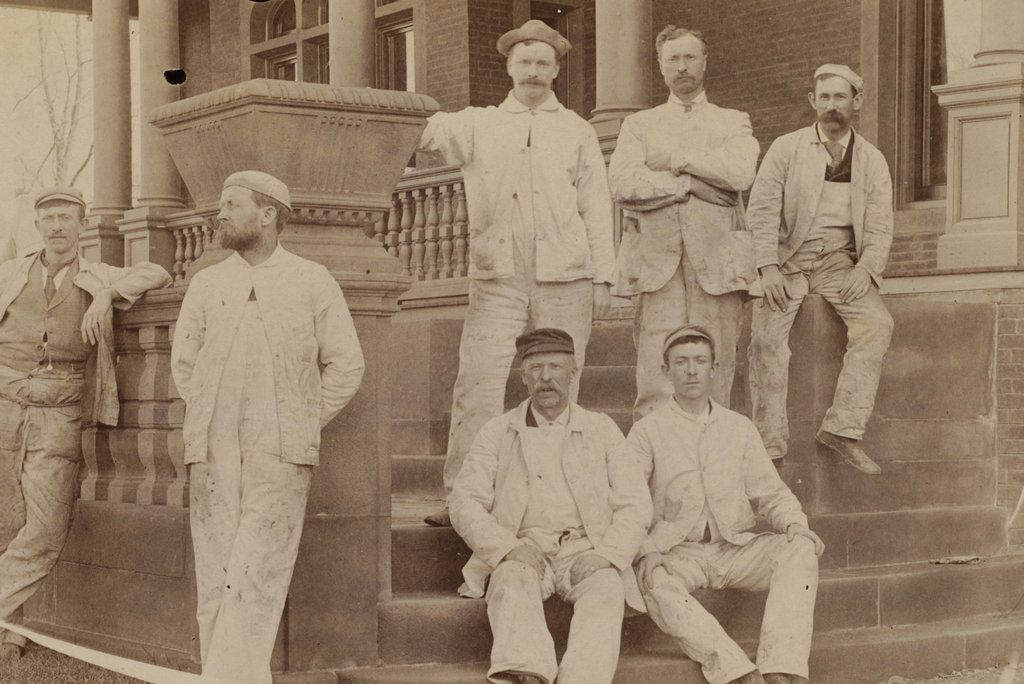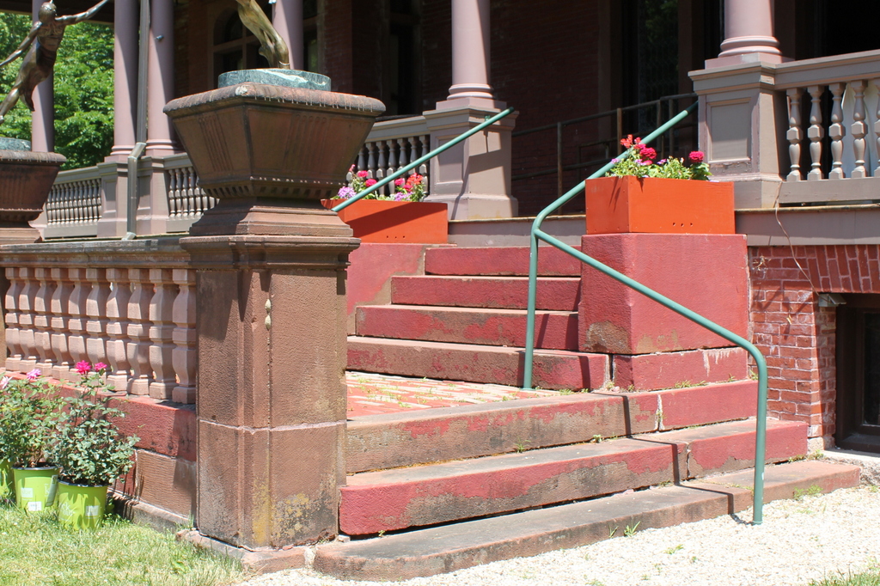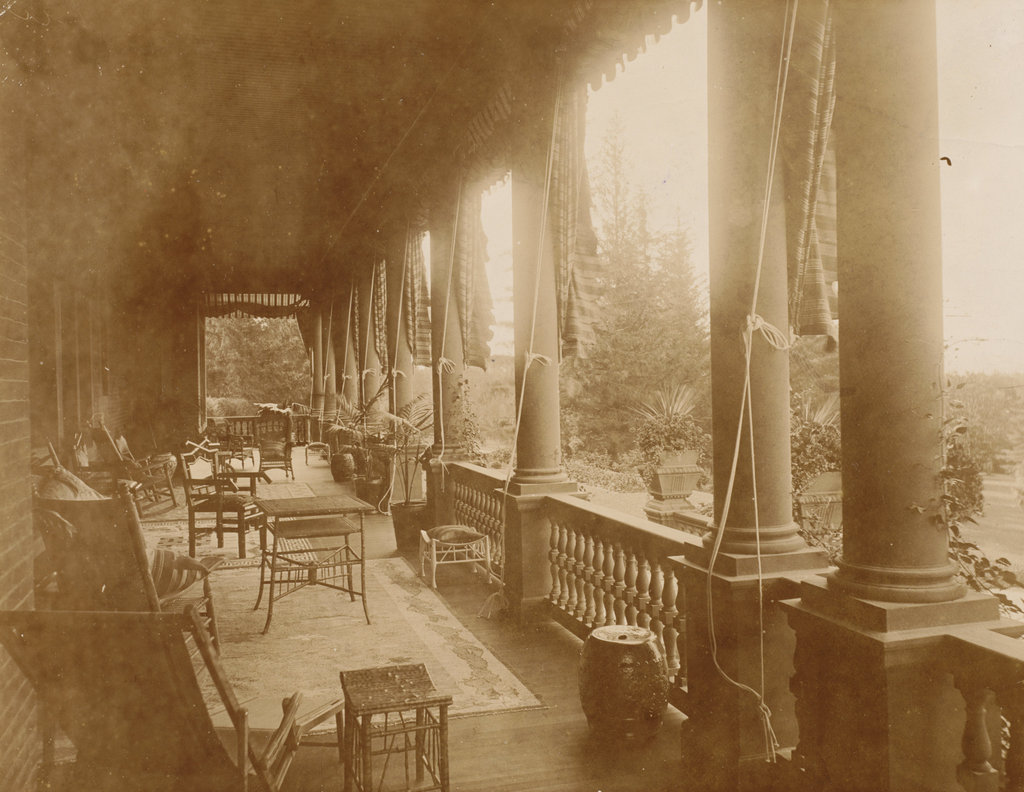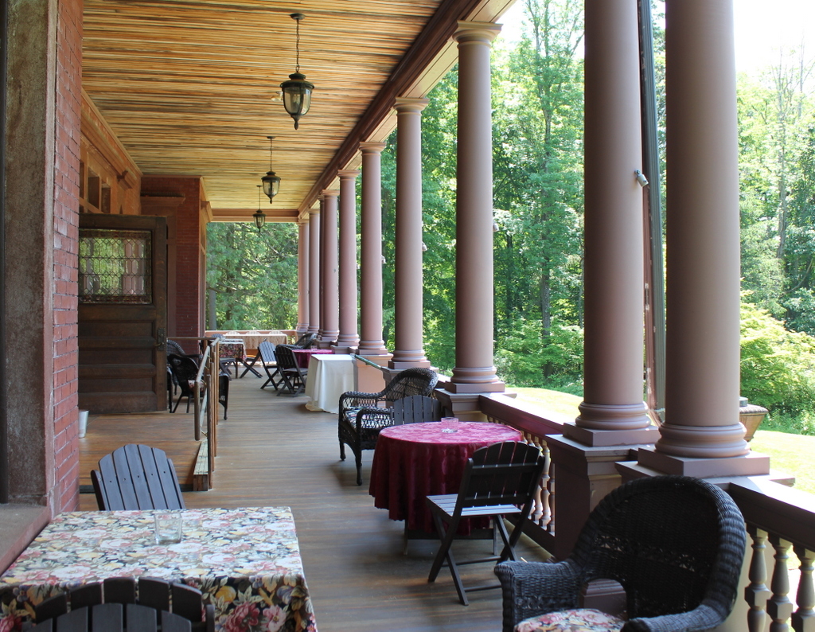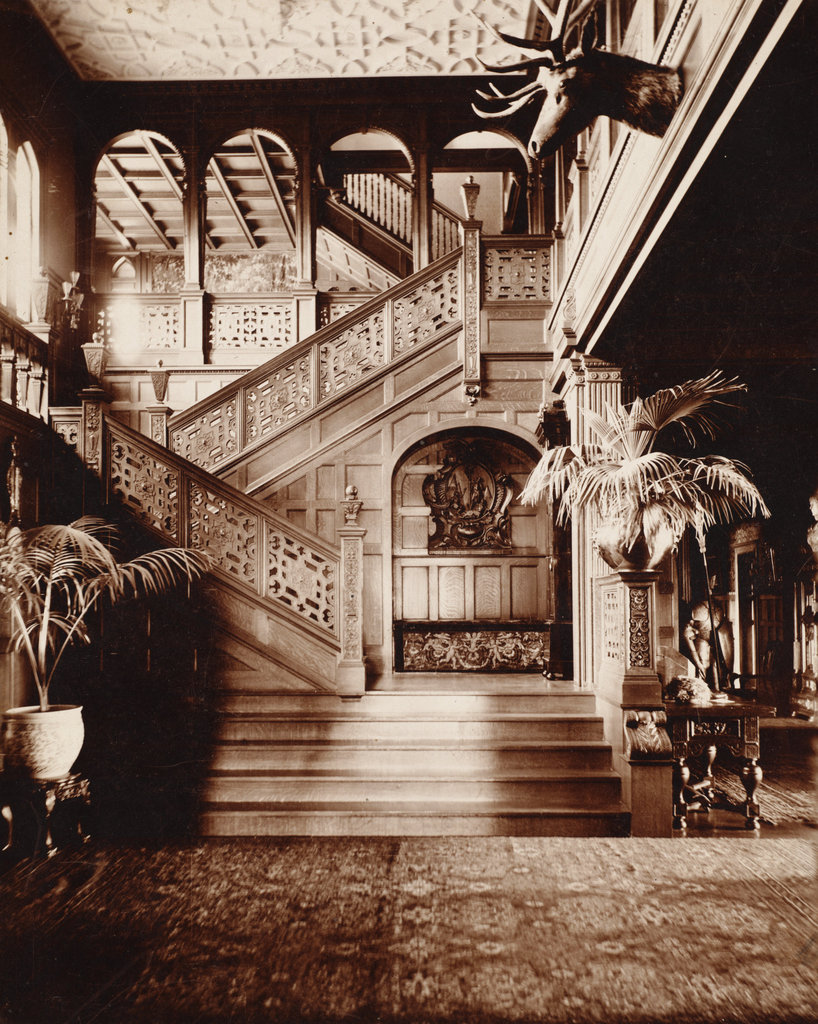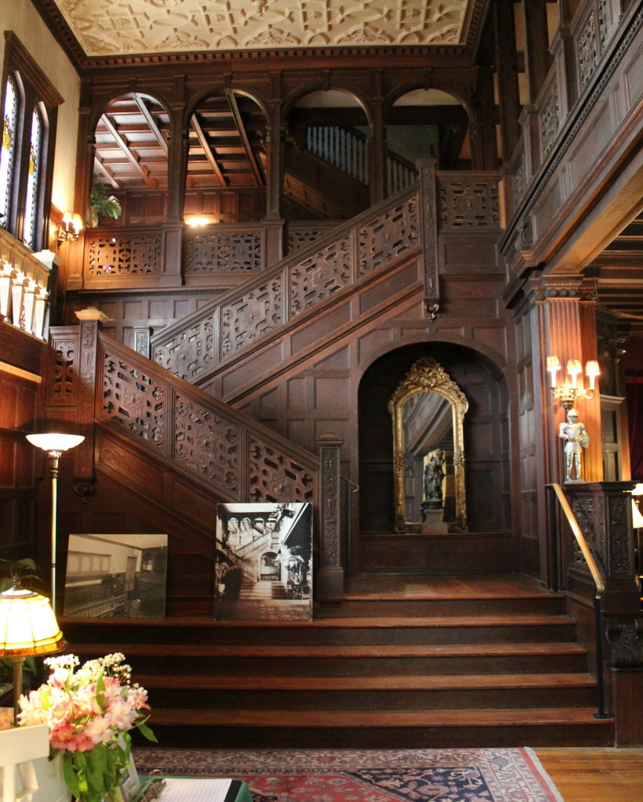Looking north on Hanover Street in Boston, with St. Stephen’s Church in the center of the scene, around 1895-1905. Image courtesy of the Boston Public Library.
The scene in 2018:
These photos show the view looking north on Hanover Street from about the corner of Tileston Street, in Boston’s North End. The most prominent building here in this scene is St. Stephen’s Church, which is located directly opposite the Paul Revere Mall. Although it is currently a Roman Catholic church, it was constructed in 1804 as a Congregational church. It was originally known as the New North Church, as opposed to the more famous Old North Church less than 200 yards away, and it was the work of prominent architect Charles Bulfinch, who was responsible for designing many important buildings in early 19th century Boston.
This church was built around the same time that Unitarian theology was causing divisions within Congregational churches across New England. In 1813, New North became Unitarian, as did a number of other Congregational churches in Boston. That same year, 25-year-old Francis Parkman became its pastor. He would go on to serve the church for the next 36 years, and he was also the father of Francis Parkman Jr., who went on to become a noted historian and writer.
By the mid-19th century, the demographics of the North End had changed. As new, more desirable neighborhoods were developed in other parts of the city, affluent North End residents had steadily left the area. These largely Protestant, native-born residents were replaced by Irish Catholic immigrants, who settled in large numbers here in the North End. With its congregants leaving the increasingly crowded and impoverished neighborhood, the New North Church was ultimately sold in 1862 to the Roman Catholic Diocese of Boston, becoming St. Stephen’s Church.
The church building subsequently underwent some changes, including alterations to the original cupola. In 1870, it was moved back 16 feet when Hanover Street was widened, and it was also raised six feet on a new, higher foundation, in order to create a lower level. The interior was also modified, and it saw further changes after being damaged by fires in 1897 and 1929.
The first photo shows the church, and its surroundings on Hanover Street, around the turn of the 20th century. By this point, the North End was no longer predominantly Irish. Instead, the neighborhood was filled with newer immigrant groups, particularly Italians, and the North End was well on its way to becoming known as Little Italy. However, some of the Irish parishioners maintained their connections to St. Stephen’s Church, including John F. Fitzgerald, who was a congressman and mayor of Boston. His daughter Rose – the mother of John F. Kennedy – was baptized here in 1890, and her funeral was held here 104 years later, in 1995.
Out of the five churches that Charles Bulfinch designed in Boston, this church is the only one that survived into the 20th century. By the 1960s it was also one of his few remaining churches anywhere, and it was recognized for its historic and architectural significance. From 1964 to 1965, it underwent a major renovation, which included lowering the building to its original level and restoring the cupola. The interior was also restored during this time, although it is somewhat different from Bulfinch’s original plans.
Today, St. Stephen’s Church is still an active Roman Catholic parish, and the restored building stands as an important architectural landmark in the North End. The surrounding streetscape has seen some changes since the first photo was taken around 120 years ago, with the most obvious being the three buildings on the right side, which were constructed around 1905. Overall, though, this scene has maintained the same scale since the late 19th century, which still consists primarily of four-story brick commercial blocks, and the North End remains a remarkably well-preserved section of Boston.

