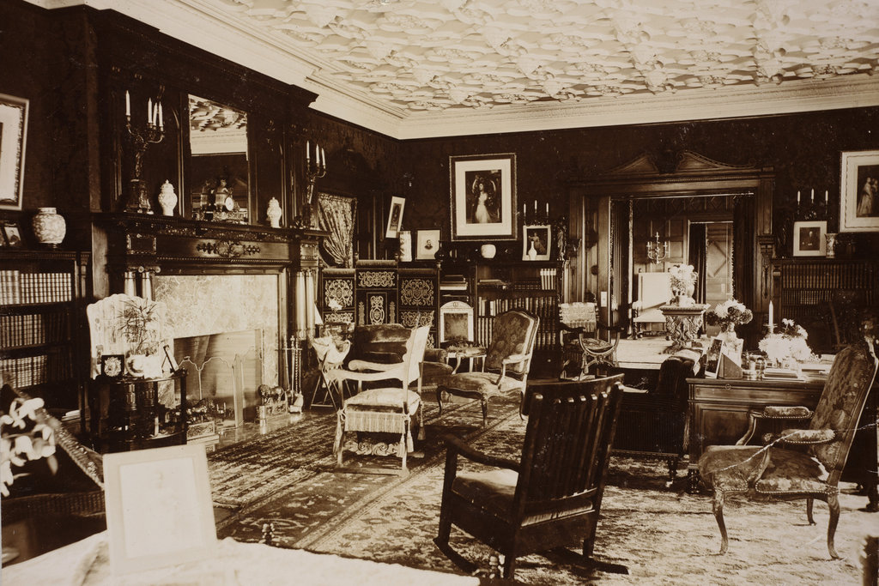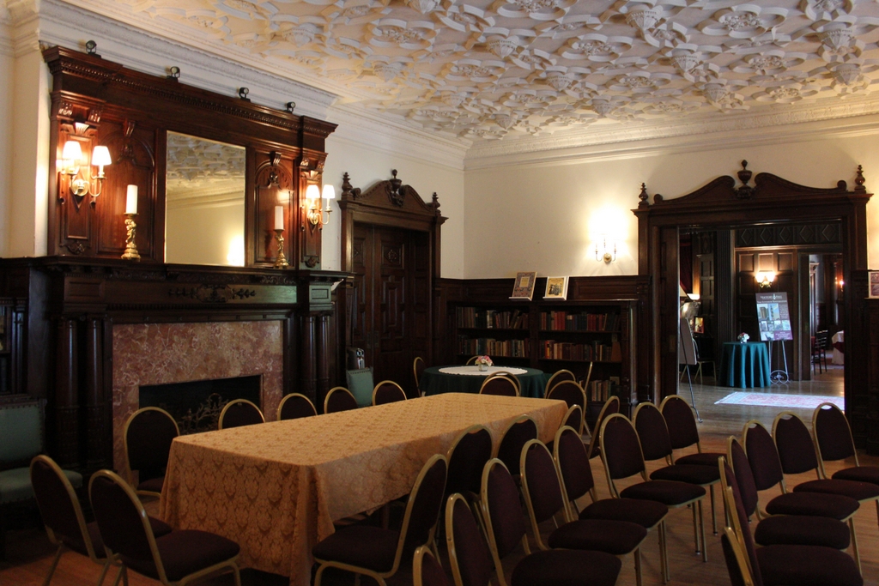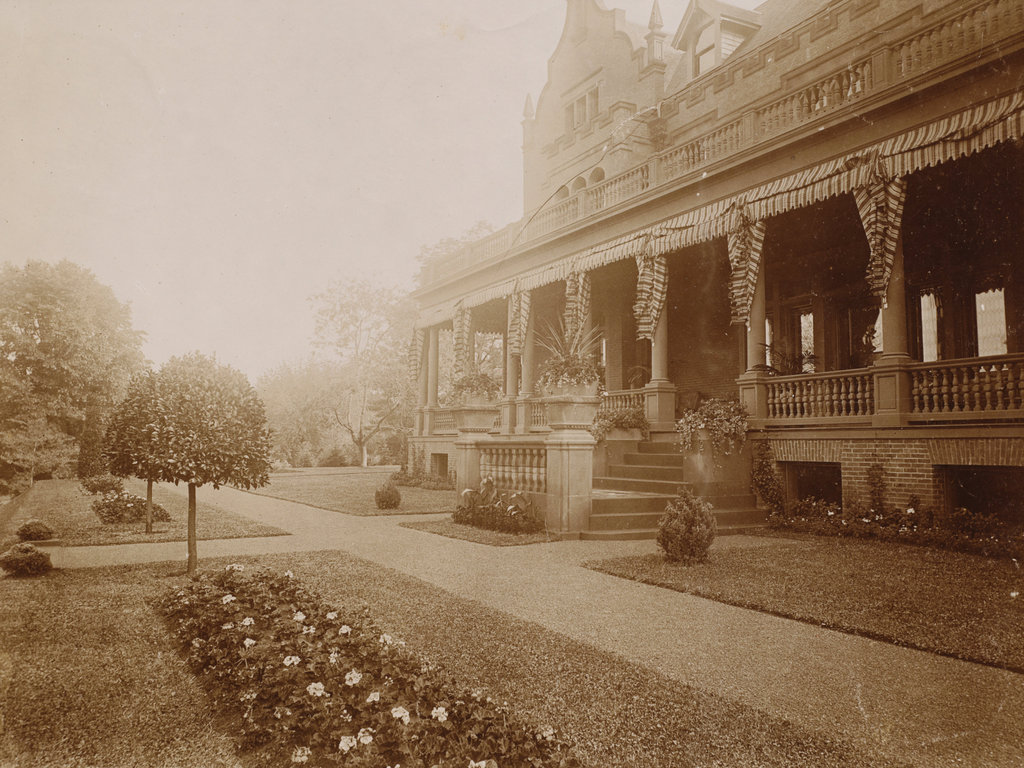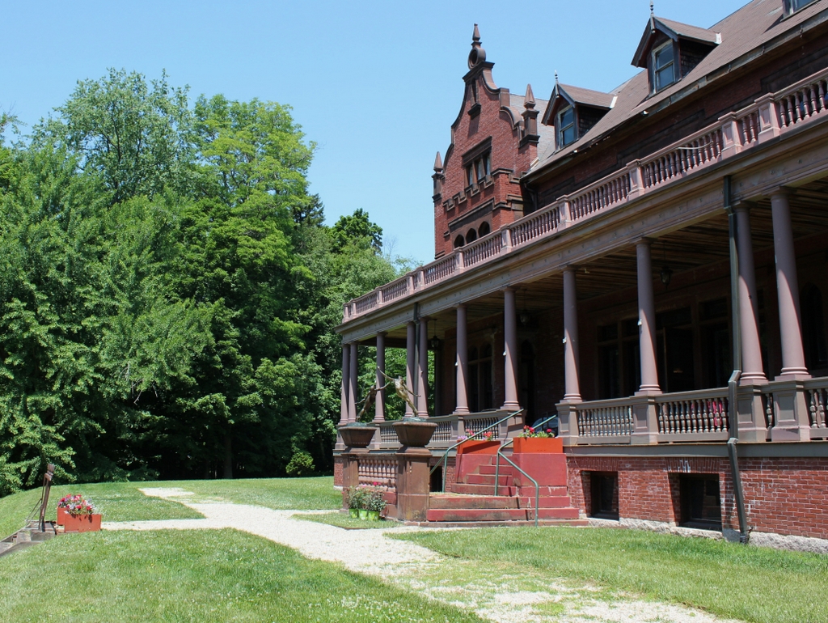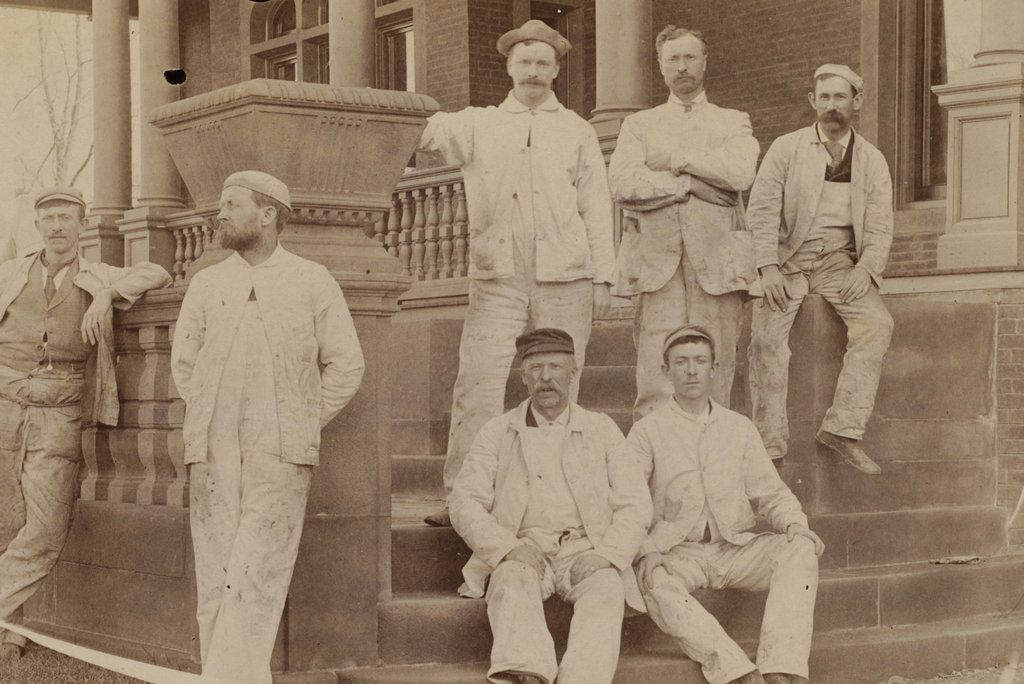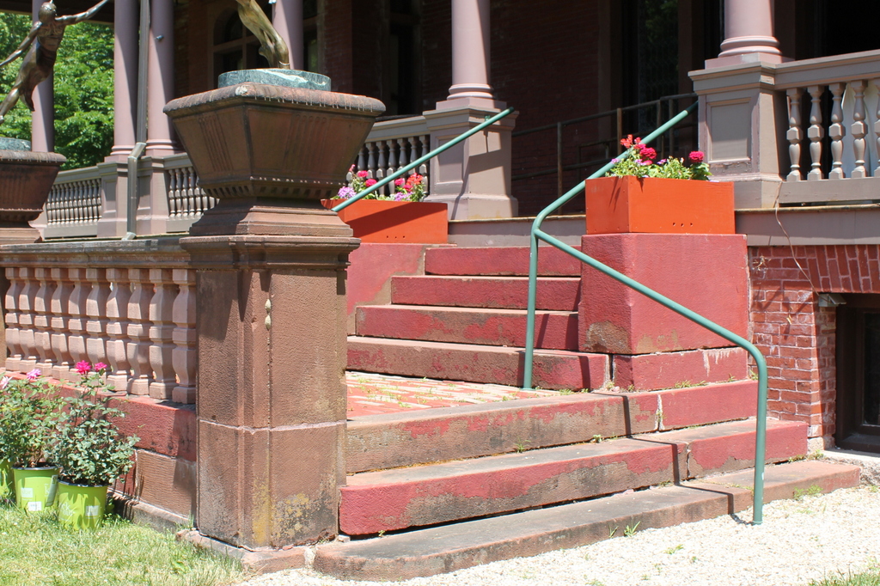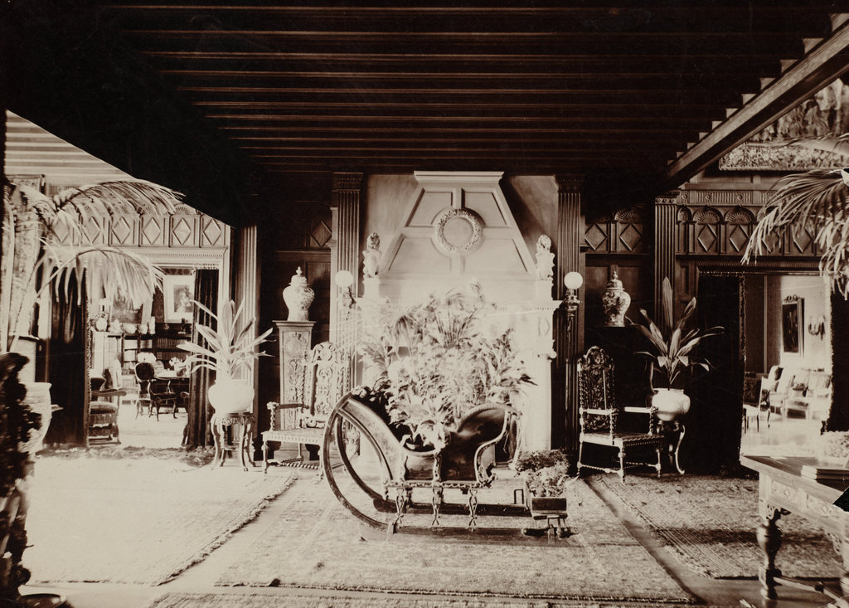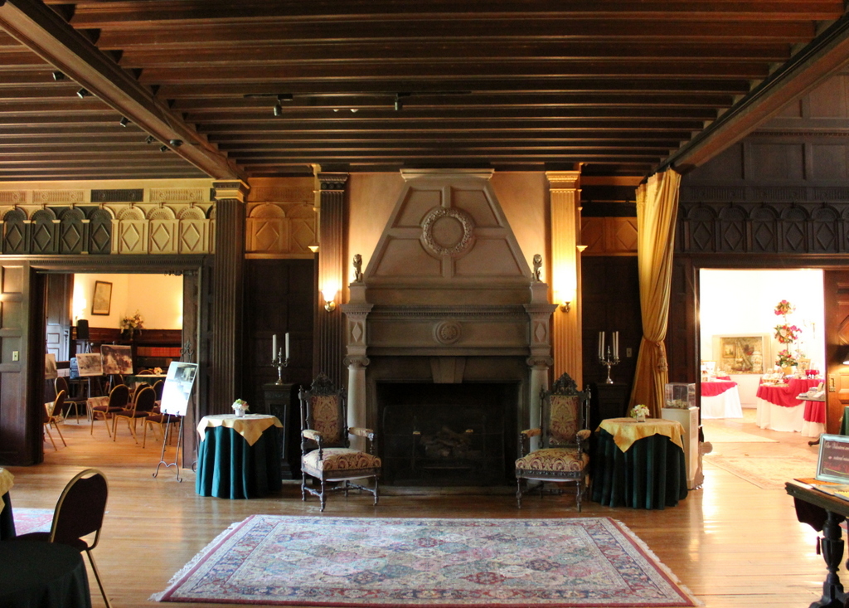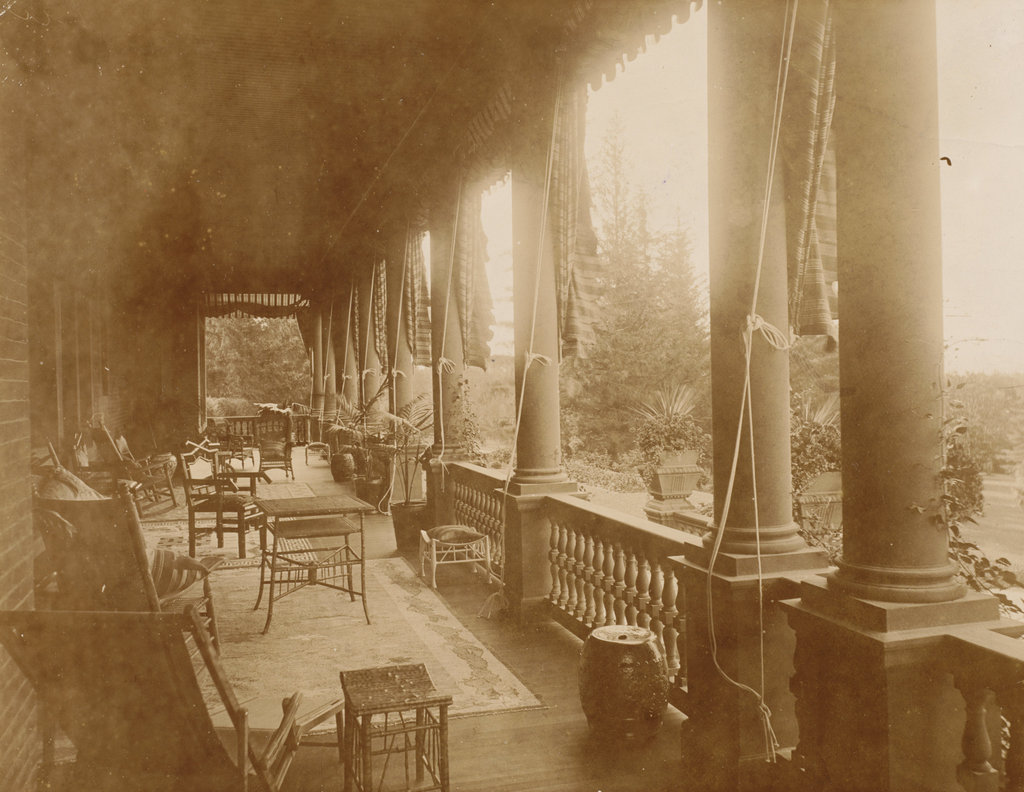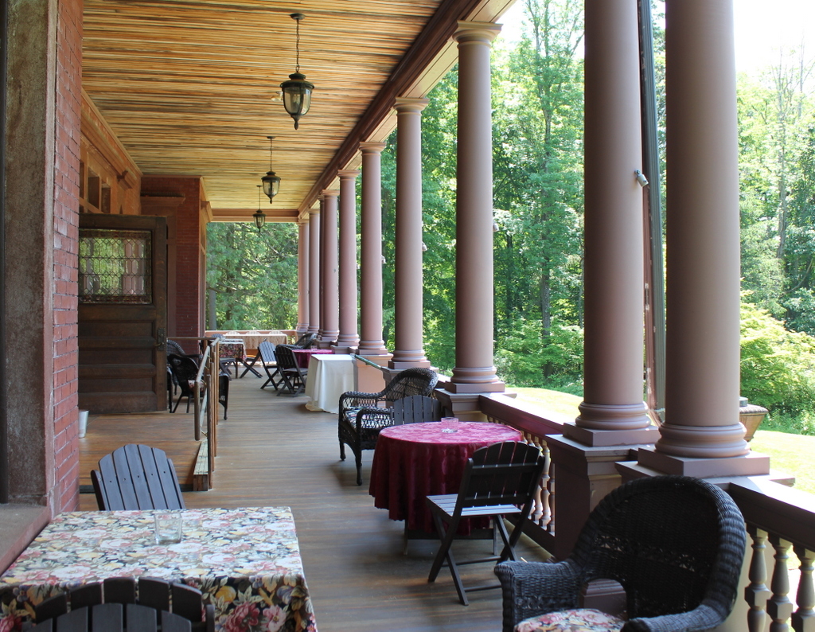The southwestern side of Ventfort Hall in Lenox, around the 1890s. Image courtesy of the Lenox Library Association.
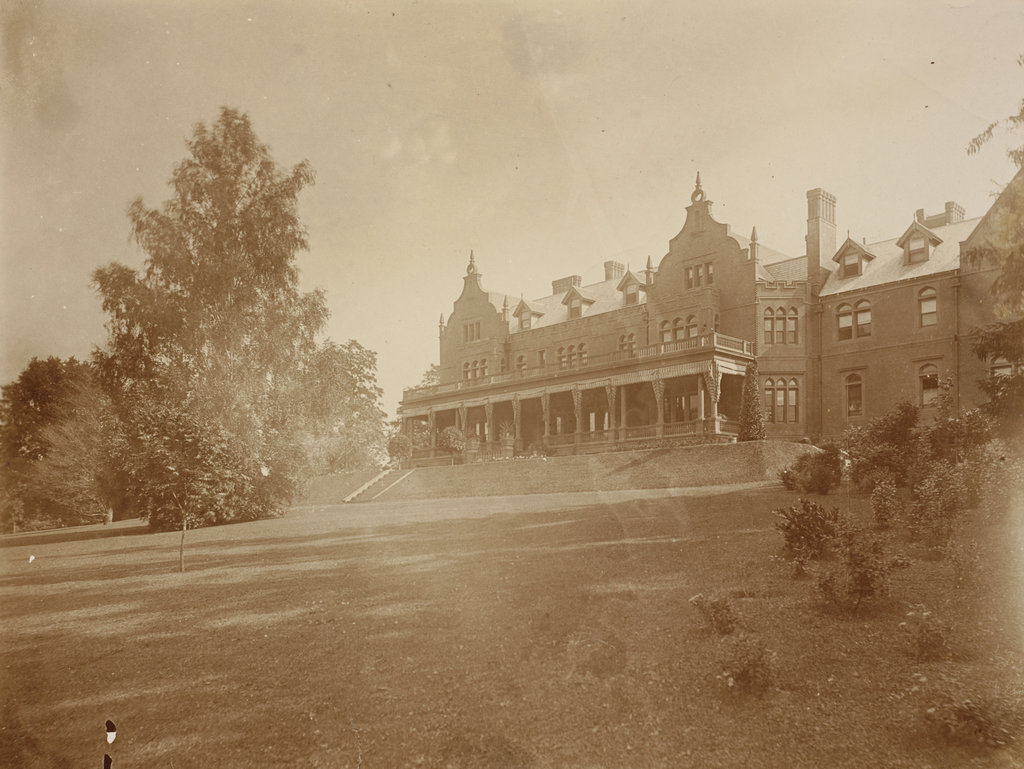
The scene in 2018:

These photos show the back side of Ventfort Hall, which faces southwest across a sloping lawn in the rear of the property. The first photo was probably taken soon after the house was completed in 1893, and at the time it was the summer residence of New York banker George Morgan and his wife Sarah, who was the sister of J. P. Morgan. The exterior of the house is built of brick, and it features a Jacobean Revival-style design that resembles a 17th century English country house. It was the work of Rotch & Tilden, a Boston architectural firm that was responsible for several other large Gilded Age estates here in Lenox.
At the time, the Berkshires region was a popular resort destination for the wealthy, particularly for New Yorkers who wanted to escape the summer heat and smells of the city. As in other such places, including Newport, Bar Harbor, and the Gold Coast of Long Island, prominent families outdid each other in constructing lavish “cottages.” Ventfort Hall was actually built on the site of an older, smaller home that was named Vent Fort, which is French for “strong wind.” When the Morgans purchased the property, they disposed of the old house – which was moved across the street – but they kept the name for their new house, which featured 28 rooms and 28,000 square feet of floor space.
Sarah Morgan died only three years after the house was completed, and her husband George died in 1911, but the house remained in the family until it was sold in 1925. However, in the interim it was also rented by several other prominent families, including Margaret Emerson Vanderbilt, who spent several summers here in the late 1910s. She was the young widow of Alfred Gwynne Vanderbilt, who had died in the sinking of the Lusitania in 1915, and after a few years of renting Ventfort Hall she moved into a house of her own here in Lenox. The house was subsequently rented by railroad executive William Roscoe Bonsal and his wife Mary, and in 1925 they purchased the property outright.
The Bonsal family owned Ventfort Hall for another 20 years, before the heirs of William and Mary sold it in 1945. By this point the Gilded Age was a distant memory, having been eclipsed by two world wars and the Great Depression, and massive summer homes such as this one were regarded as costly white elephants. Many were converted into institutional use, with Ventfort Hall variously being used as a dormitory, hotel, ballet school, and a religious organization. It was abandoned by the late 1980s, and was nearly demolished, but it was instead acquired by the Ventfort Hall Association in 1997, and was subsequently restored.
Soon after this restoration work began, the exterior of Ventfort Hall was used as a filming location for the 1999 film The Cider House Rules, which went on to win two Academy Awards. The historic building features prominently in the movie, where it stands in as St. Cloud’s Orphanage. It even appears in the background of the photograph for the theatrical release poster, which shows Ventfort Hall from an angle similar to these two photos. Most of the interior filming was done elsewhere, although the grand staircase of Ventfort Hall does appear in several scenes.
Today, around 125 years after the first photo was taken, the restored exterior of Ventfort Hall shows few differences. Perhaps the only significant difference between these two photos is the angle, as there are now trees on the grounds that block the view further to the right. Some of these might even be the same trees that, in the first photo, were recently-planted seedlings on the right side. The interior of Ventfort Hall has also been restored, and it is open to the public for guided tours as the Ventfort Hall Mansion and Gilded Age Museum.

