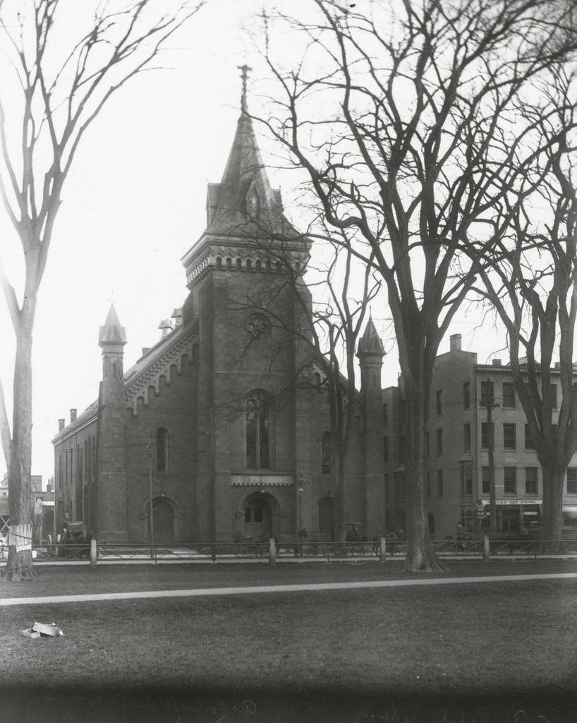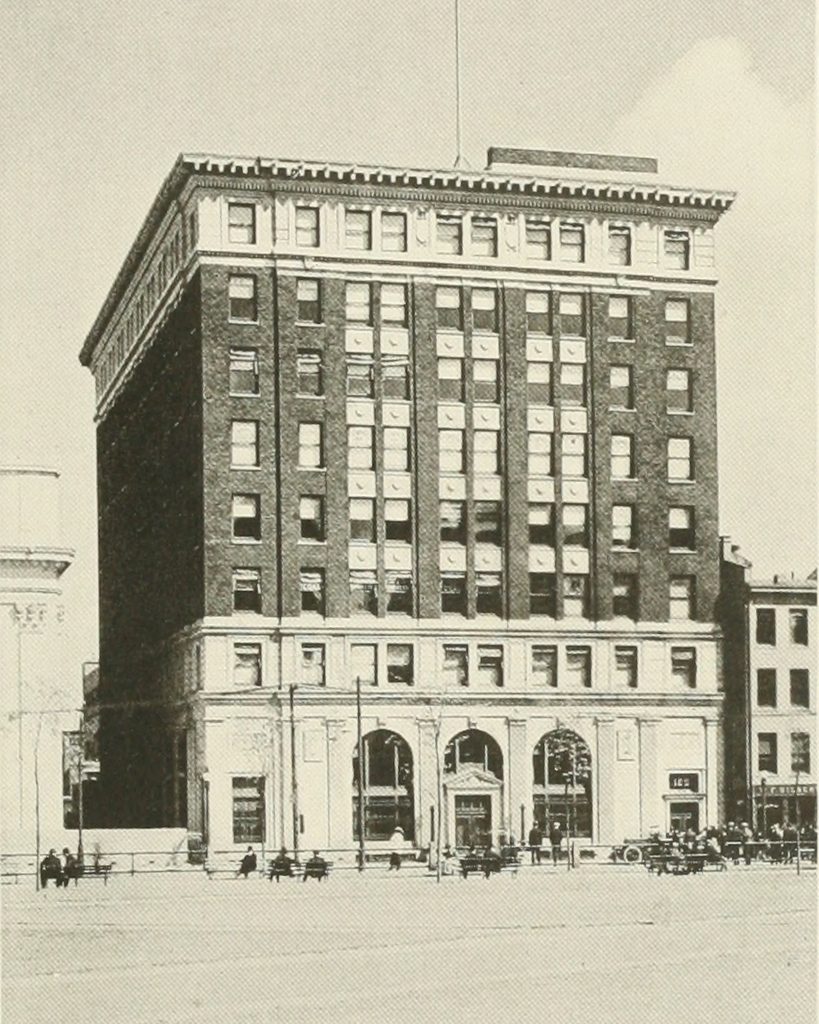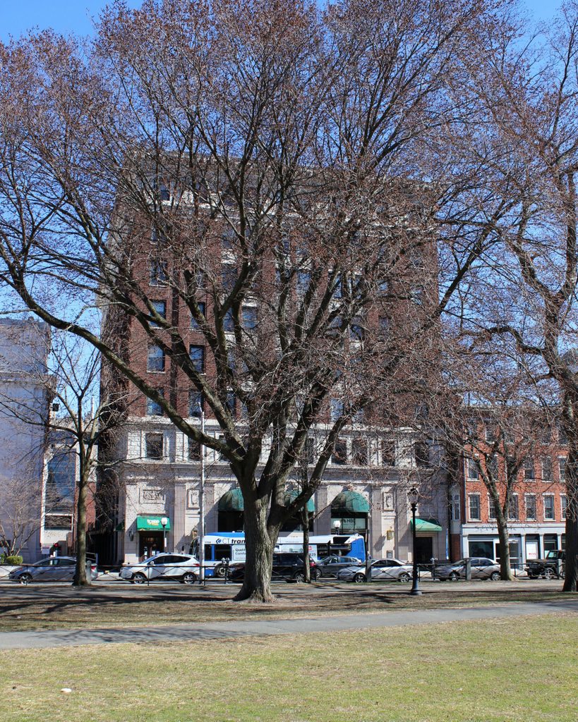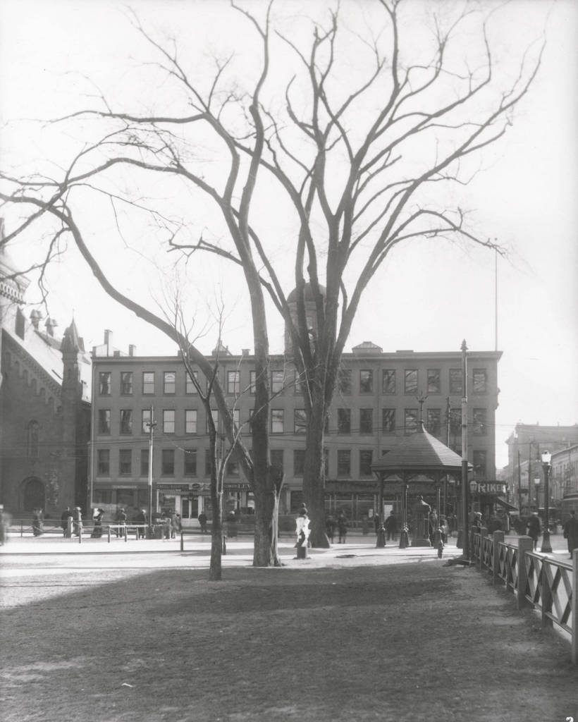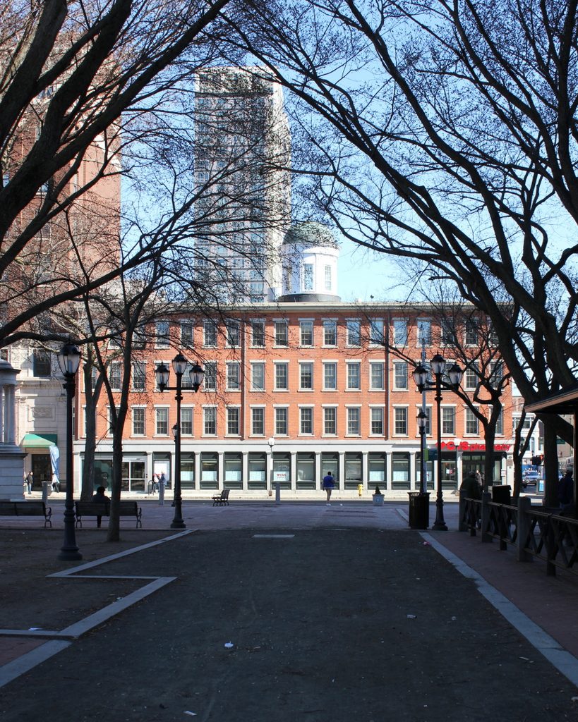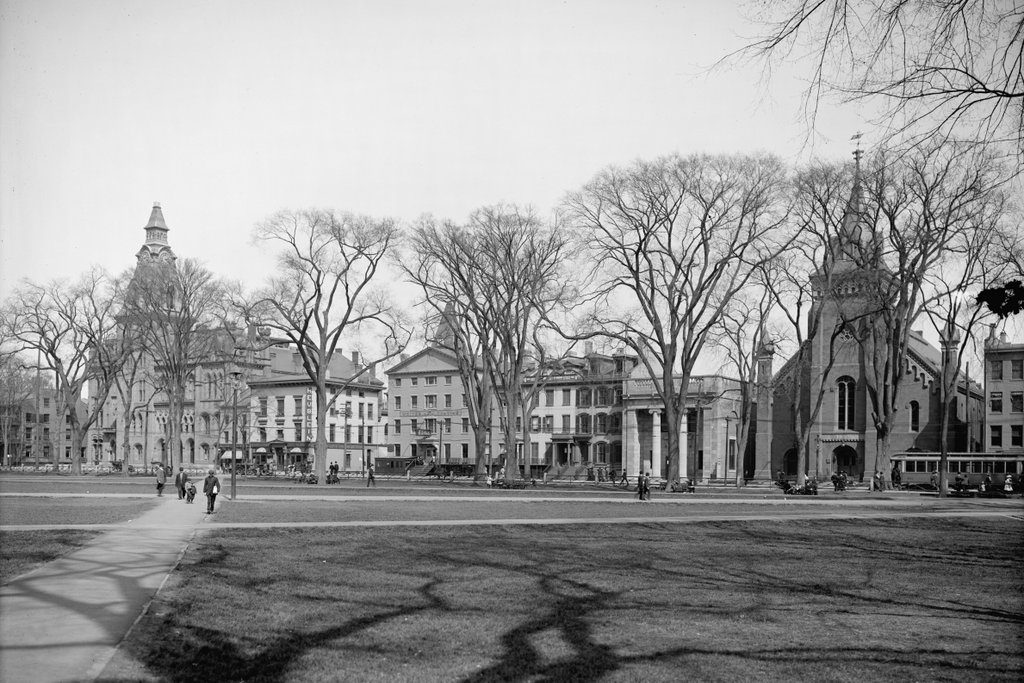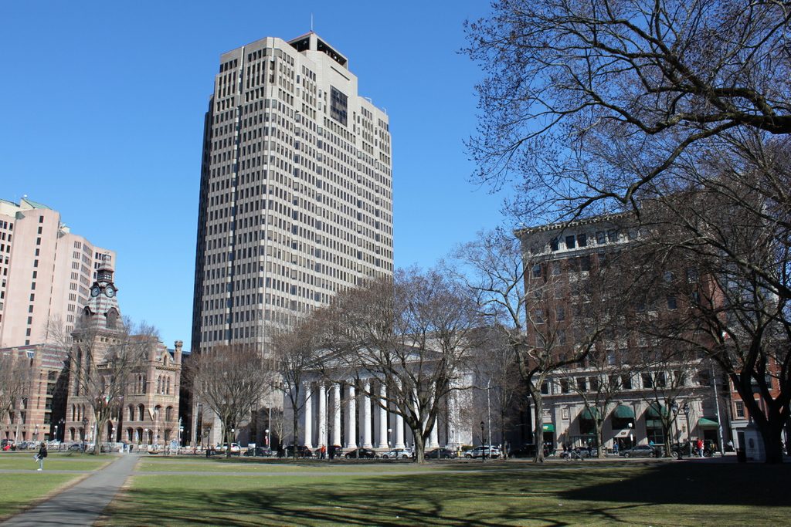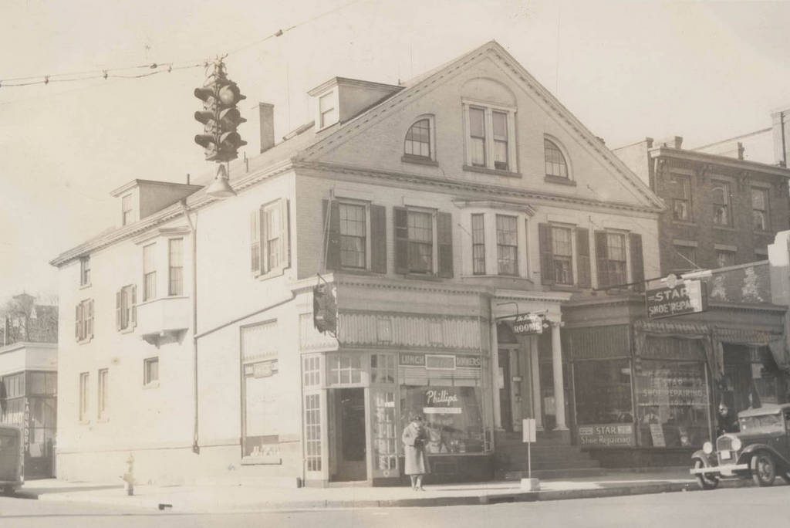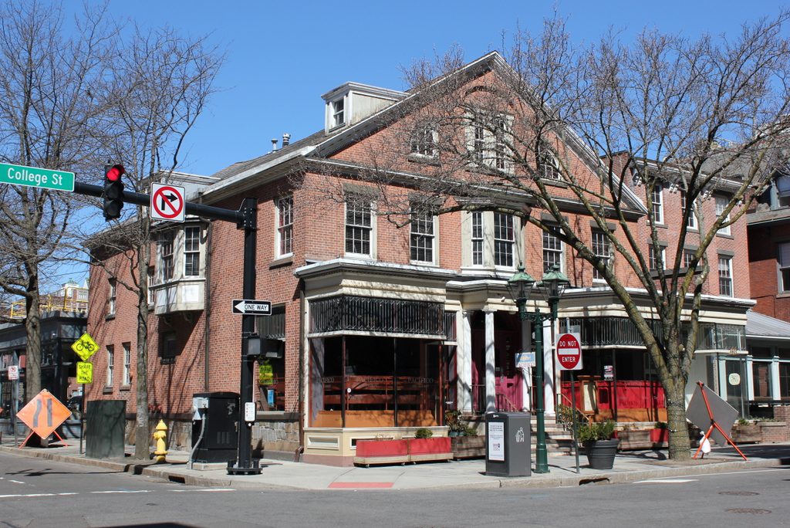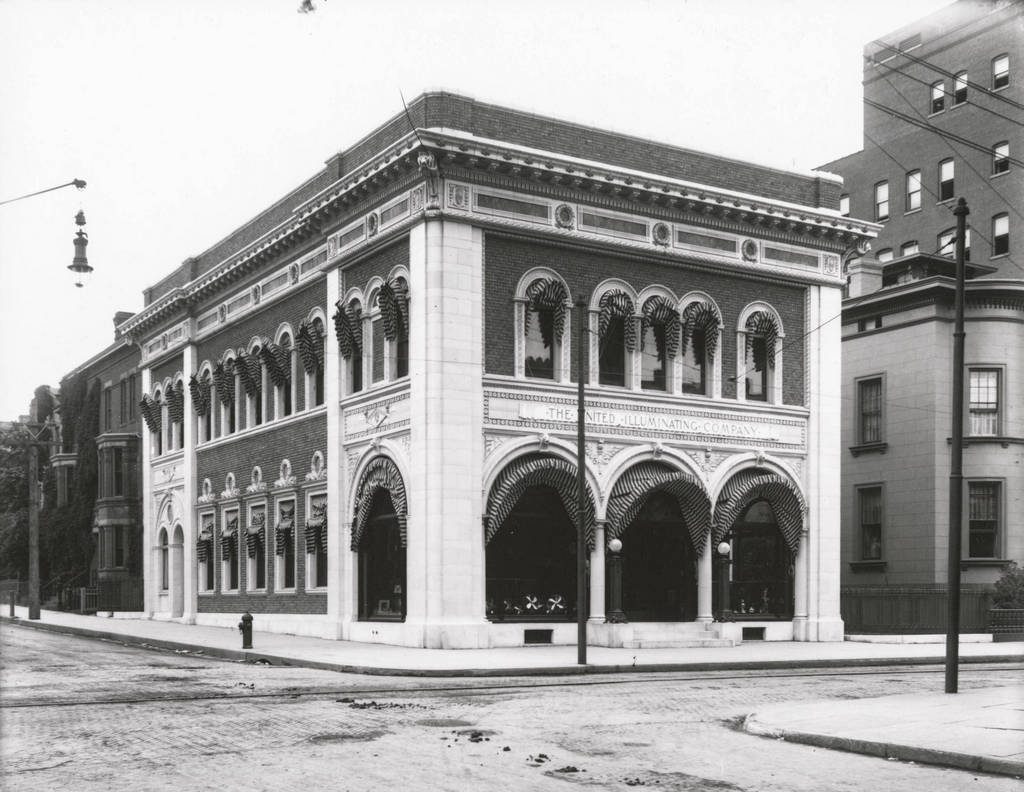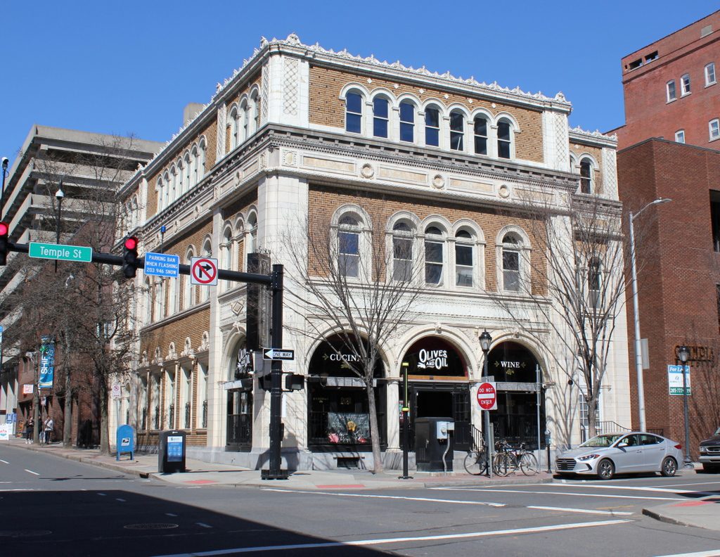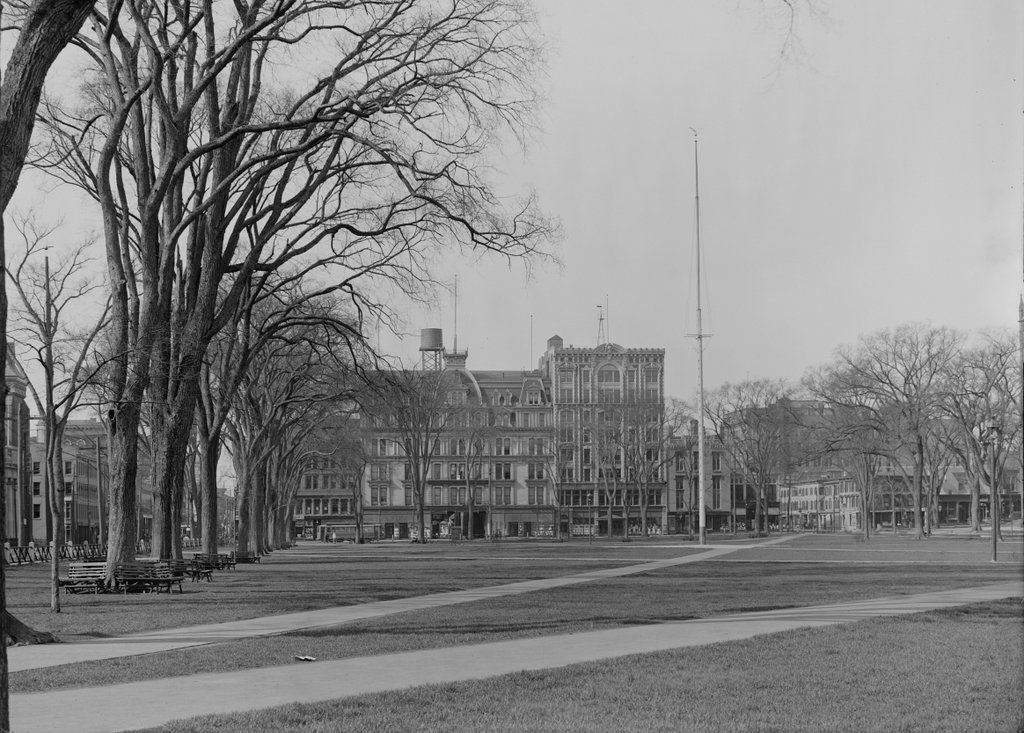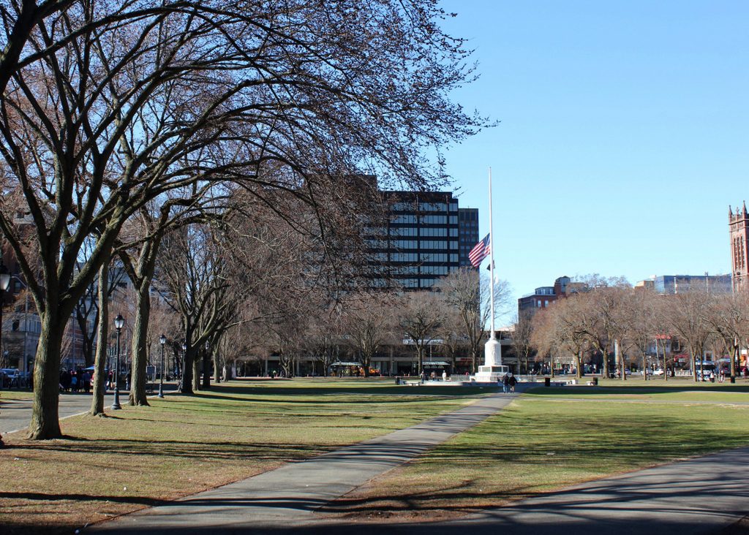The former Third Congregational Church, on Church Street in New Haven, in 1903. Image courtesy of the Connecticut State Library, Herbert Randall Survey of New Haven and Environs.
The Second National Bank of New Haven on the same site, around 1918. Image from A Modern History of New Haven and Eastern New Haven County (1918).
The scene in 2018:
As discussed in the previous post, the Third Congregational Church was established in 1826, and was located in several different buildings over the next three decades. In 1856, the church moved into this new building on Church Street, opposite the New Haven Green. It was designed by architect Sidney Mason Stone, and the exterior featured a Romanesque-style design that would become popular for churches during the second half of the 19th century. The congregation worshiped here until 1884, when the church merged with the nearby United Church, which still stands on the Green.
In 1890, the vacant church was purchased by the city, and the interior was converted into the first long-term home of the New Haven Free Public Library. At some point before the first photo was taken, a new, much shorter steeple was also added to the building, although it does not seem clear whether this happened before of after it became a library. Because it was designed as a church, though, it proved inadequate as a library. At the time, most libraries had closed stacks, which required patrons to specifically request materials at the circulation desk. However, the limitations of this building resulted in open stacks. This allowed the general public to browse all of the collections, but it also meant that a number of books went missing during the two decades that this building was in use.
The city finally completed a new library building in 1911, which is still standing today at the corner of Elm and Temple Streets. Around the same time, the old building here on Church Street was purchased by the Second National Bank of New Haven, and was subsequently demolished. The bank then constructed an eight-story office building on the site, which was designed by the architectural firm of Starrett & van Vleck and completed in 1913. The first photo was taken a few years later, and was published in A Modern History of New Haven and Eastern New Haven County. According to this book, it was the second-largest of New Haven’s ten banks, with a headquarters here on Church Street that was described as “the finest banking and office building in the city.”
The Second National Bank had its offices here in this building throughout much of the 20th century, but in 1978 it was renamed Colonial Bank and moved to Waterbury. The company would subsequently go through a series of mergers, eventually becoming part of BankBoston, Fleet Bank, and finally Bank of America. In the meantime, though, the former Second National building is still standing here on Church Street, with few changes since the second photo was taken. It remains in use as an office building, and its current tenants include the New Haven newsroom of NBC Connecticut.

