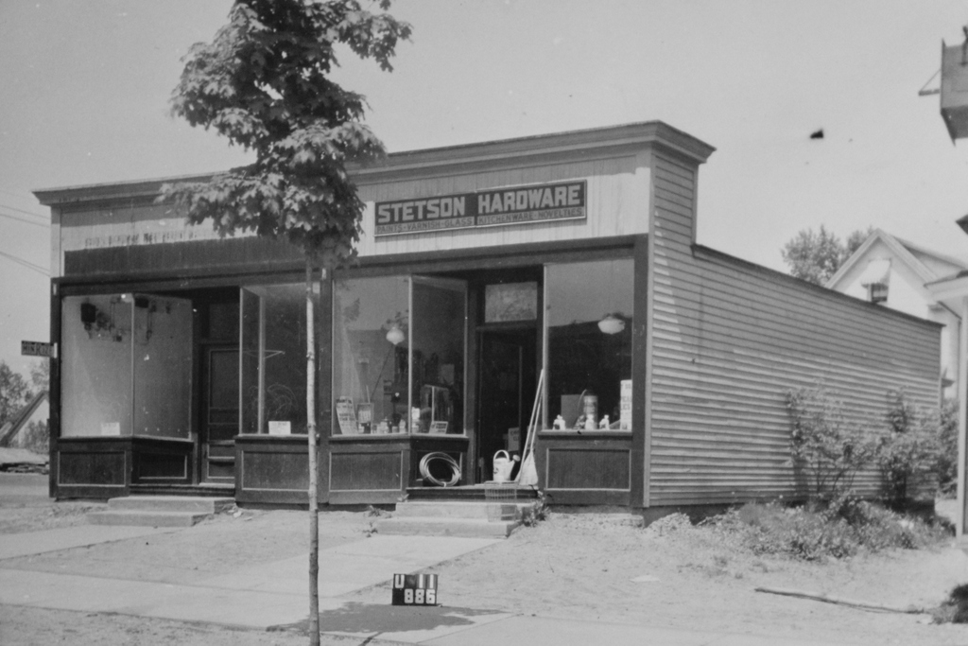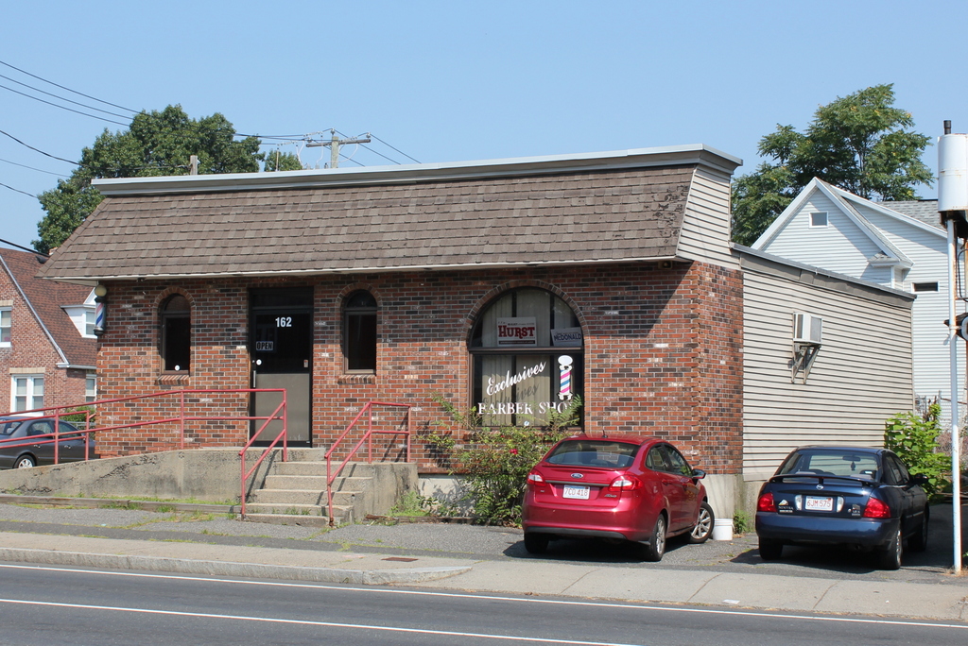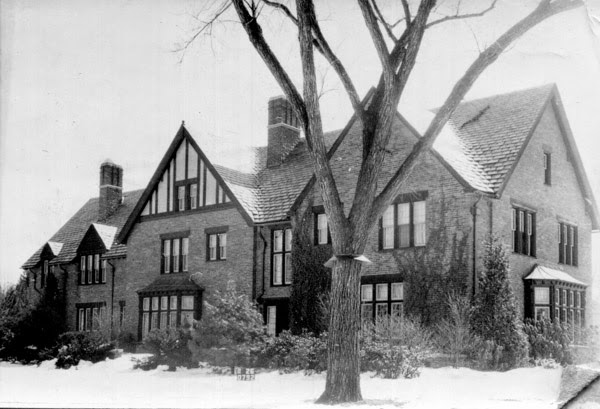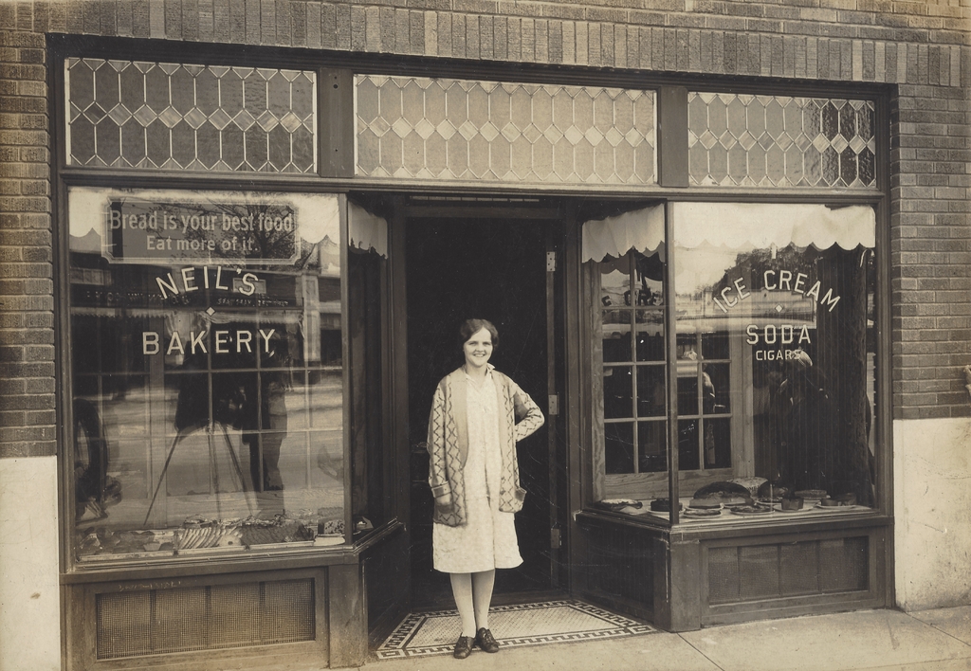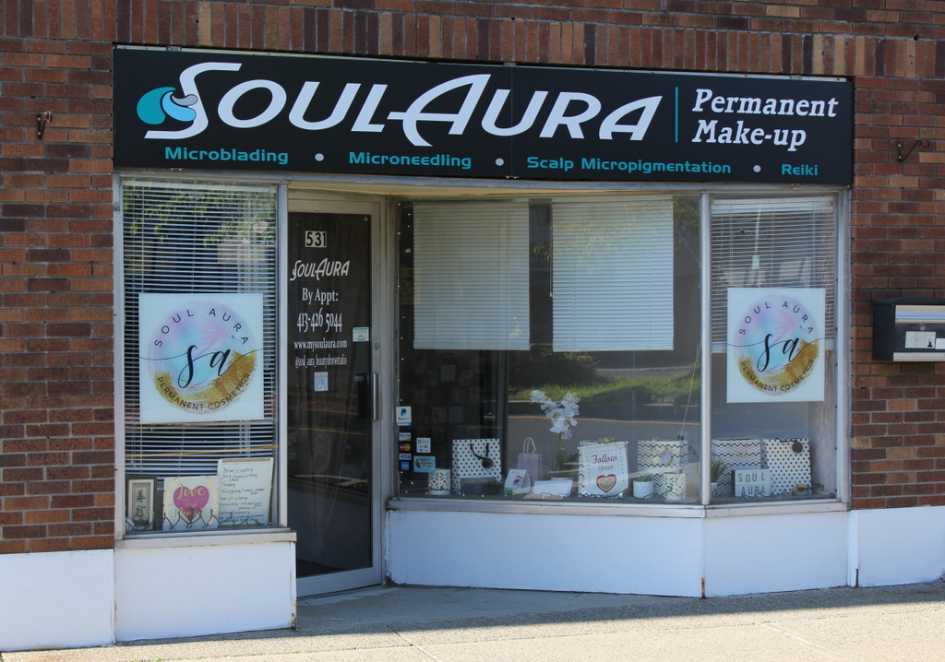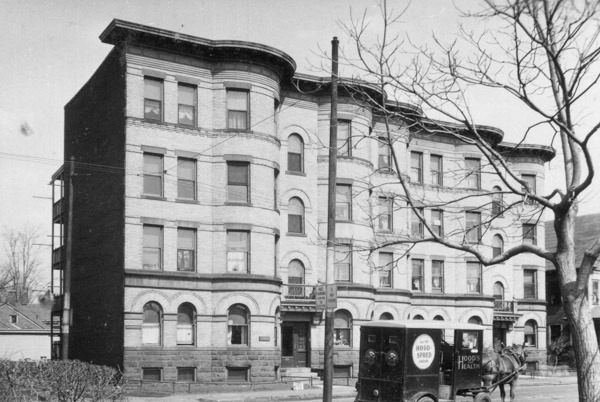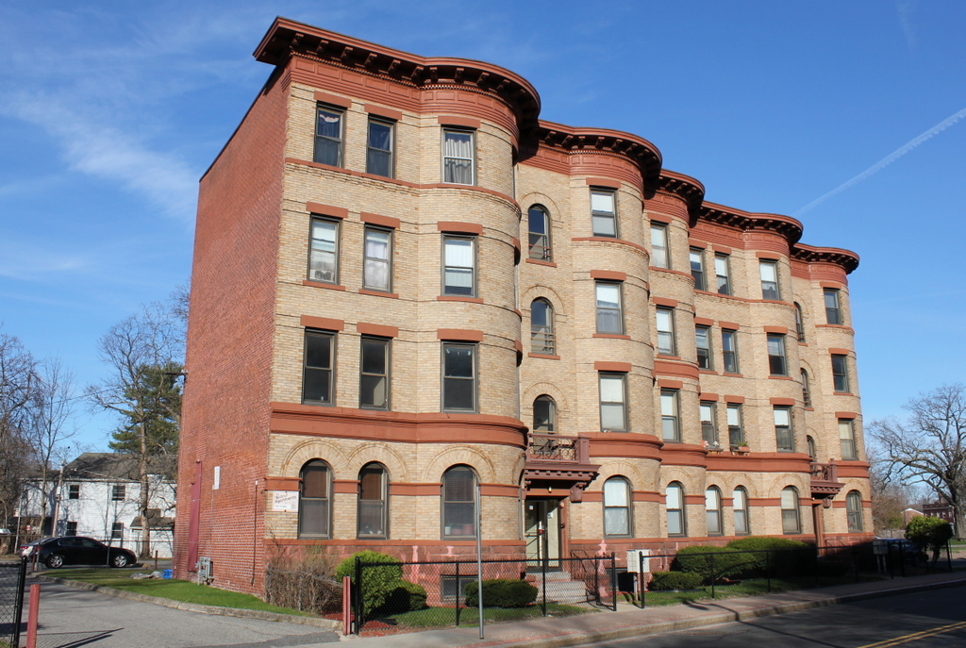The Old Meeting House at the northern end of the town common in South Hadley, around 1930-1937. Image courtesy of Mount Holyoke College Archives and Special Collections.
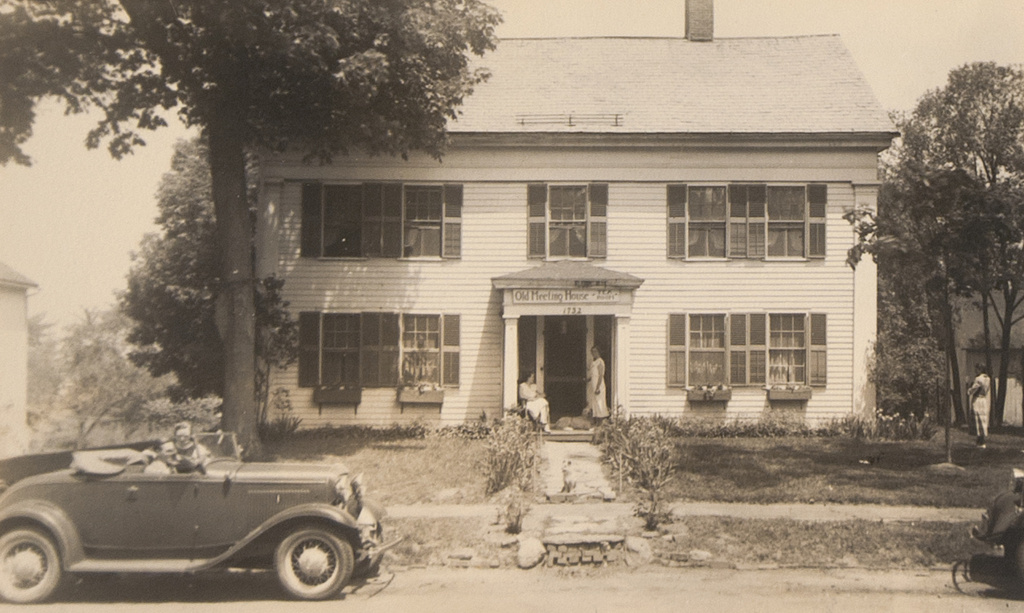
The scene in 2023:
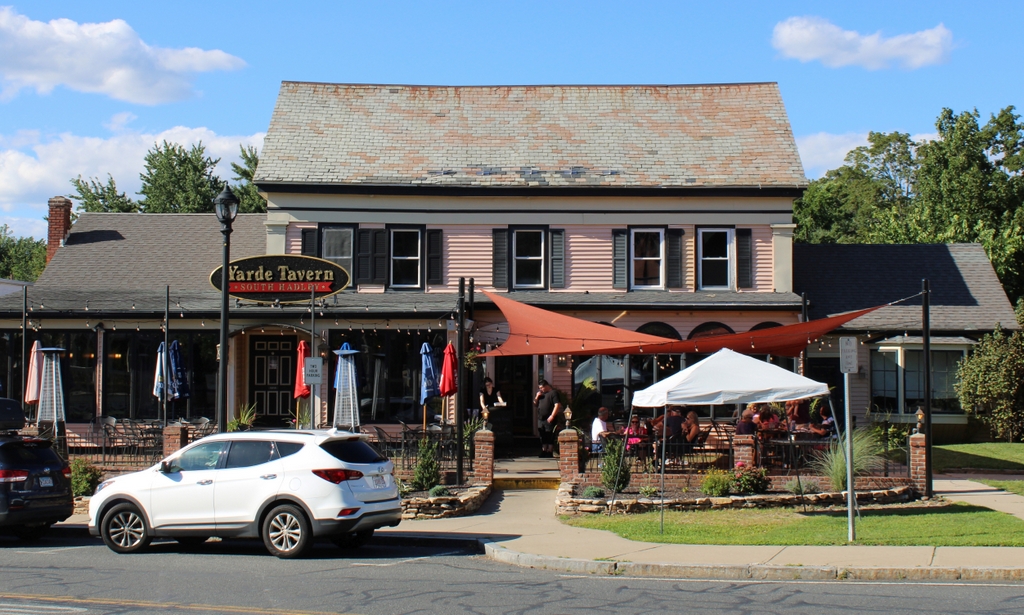
Although it is difficult to tell from its current appearance, this modest-looking colonial house is actually the original meetinghouse in South Hadley. It was built around 1732, when South Hadley was still a part of Hadley, and it is likely the oldest surviving church building in western Massachusetts. It is also one of the oldest in the entire state, dating back to a time when New England meetinghouses were typically built without steeples or bell towers.
European colonists settled in present-day South Hadley around the 1720s. These early residents would have been expected to attend church and town meetings in Hadley, but this proved challenging. The town center was eight miles away along rough roads, and South Hadley was geographically isolated from the rest of the town by Mount Holyoke. As a result, the settlers soon requested a church of their own, which was established around 1732. This meetinghouse was constructed around this time, and the building was originally situated about 100-150 feet south of its current location, on what is now the town common.
The first meeting appears to have been held here in March 1733, and the first pastor of the church was Grindall Rawson, who was ordained on October 3, 1733. He was a recent Harvard graduate who was about 25 years old, and five years later he married Dorothy Chauncey, the daughter of Reverend Isaac Chauncey of the Hadley church. During this time, work continued on the interior of the meetinghouse. This was done in several stages, beginning with the installation of nine pews in 1733, and it was not completed until 1744, when the gallery was finished.
It was not uncommon for early 18th century pastors to remain with the same church for their entire ministry career, but this ultimately was not the case for Reverend Rawson. Described in the 1863 History of Hadley book as “eccentric, free-spoken, and rash,” he soon became a source of controversy here in South Hadley. In 1737 a council of local clergymen met to discuss Rawson. Few details survive from this meeting, including where it was held, but one of the attendees was Jonathan Edwards, the famous pastor of the church in Northampton. He served as the scribe of the meeting, and in his memoirs he later wrote that the question at hand was “Whether Mr. R. was qualified for the work of the ministry as to his learning, his orthodoxy and his morals.” The council apparently found no issues with his qualifications, but this did little to appease his parishioners.
In February 1740, the congregation voted in favor of dismissing Rawson. However, he remained in that position for more than a year before, in March 1741, the church reaffirmed their decision and declared that “we have no further service for him in the office of a gospel minister, and that we expect he will refrain from any public acts in that office among us.” Rawson was apparently unfazed by this, though, and he continued to conduct services from the pulpit here throughout much of 1741. Finally, in October the church passed a resolution stating:
As Mr. Rawson has lately in an abrupt manner entered the meeting house and performed divine service, contrary to the mind of this precinct, the committee are directed and empowered to prevent Mr. Rawson from entering the meeting house on the Sabbath, by such means as they shall think best, except he shall promise not to officiate or perform service as a minister, and if Mr. Rawson shall offer to perform service as a minister, the committee shall put him forth out of the meeting house.
This still did not stop Rawson, who took to the pulpit a few weeks later. This time, though, a group of men seized him and forcibly carried him out of the building. The parish subsequently voted to appropriate 10 pounds as a legal defense fund, in the event that Rawson pressed charges against the men involved, but he did not, nor did he make any further attempts to preach here. He did, however, continue to live here in South Hadley for three more years, before accepting a position as pastor of a church in Hadlyme, Connecticut, where he served until his death in 1777.
In the meantime, South Hadley continued to grow in population, and this meetinghouse soon became too small for the parish. As early as 1751 the congregation voted to build a new church, but this caused a new controversy regarding its location. The residents here in the western part of the parish favored a site near the existing meetinghouse, while those in the eastern part—in present-day Granby—wanted the new church in a more central location on Cold Hill. After a decade of wrangling, the western faction finally prevailed, and the new church was built nearby in 1762. That same year, the eastern half of the district was established as a separate parish, and in 1768 it was incorporated as the town of Granby.
In the meantime, once the new church was completed the old building was moved northward to its current location, and it was converted into a house. This was a typical practice in New England during the 18th and 19th centuries, with thrifty Yankees generally preferring to move and repurpose old buildings instead of demolishing them. In the case of this meetinghouse, its relatively small size for a church—only 40 feet by 30 feet—made it well-suited for use as a house.
It is difficult to trace the ownership of the building in the early years after conversion to a house, but at some point in the first half of the 19th century it was owned by the Goodman family. It was then owned by Alfred Judd, who had been living there for “many years” by the time the History of Hadley was published in 1863. In a footnote, the author remarked that it was a “comely dwelling,” and that its old frame “may yet last a century.” More than 150 years later, this prediction that has proven to be a significant underestimate of the building’s longevity.
The 1860 census shows Alfred Judd living here with his daughter Irene, her husband Joseph Preston, and their two young children, Alfred and Joseph Jr. Alfred was 62 years old at the time, and he had just recently been widowed after his wife of 38 years, Mary, died in February 1860. He subsequently remarried to Sophia Preston in 1861, and he appears to have lived here until his death in 1878.
At some point afterward, Judd’s grandson Joseph Preston Jr. purchased the property to the right of the family home and built the Hotel Woodbridge, which later became Judson Hall, a dormitory for nearby Mount Holyoke College. In the meantime, the old house remained in the Preston family for many years. Joseph Jr. died in 1922, but his widow Elmina continued to own it until at least the 1930s, although it seems unclear as to whether Joseph or Elmina actually lived here during the early 20th century, or simply rented it to other tenants.
In any case, the first photo was taken at some point during Elmina’s ownership in the 1930s. By then, the building was the home of the Old Meeting House Tea Room, as indicated by the sign above the front door. It is difficult to determine exactly how much its exterior appearance had changed by this point, but it was clearly different from how it would have looked when it was moved here in the early 1760s. In particular, the wide pediment just below the roof and the pilasters in the corners are most certainly not original; these would have probably been added around the early 19th century, giving the old colonial meetinghouse a vaguely Greek Revival appearance.
In more than 80 years since the first photo was taken, this building has undergone some significant changes, including additions to the left, right, and behind the original structure. The front of the building has also been altered, particularly on the ground floor, but overall it is still recognizable from the first photo. Throughout this time, it has continued to be used as a commercial property, and it is currently the Yarde Tavern restaurant. The second floor of the building was damaged by a fire in April 2019, but the building survived and the restaurant itself was only closed for a few weeks.
Today, the building bears almost no resemblance to the Puritan meetinghouse that Grindall Rawson was dragged out of nearly 280 years ago. However, it despite these changes it still has significant historic value as one of the oldest buildings in South Hadley, in addition to being one of the few surviving early 18th century church buildings in this part of the state.

