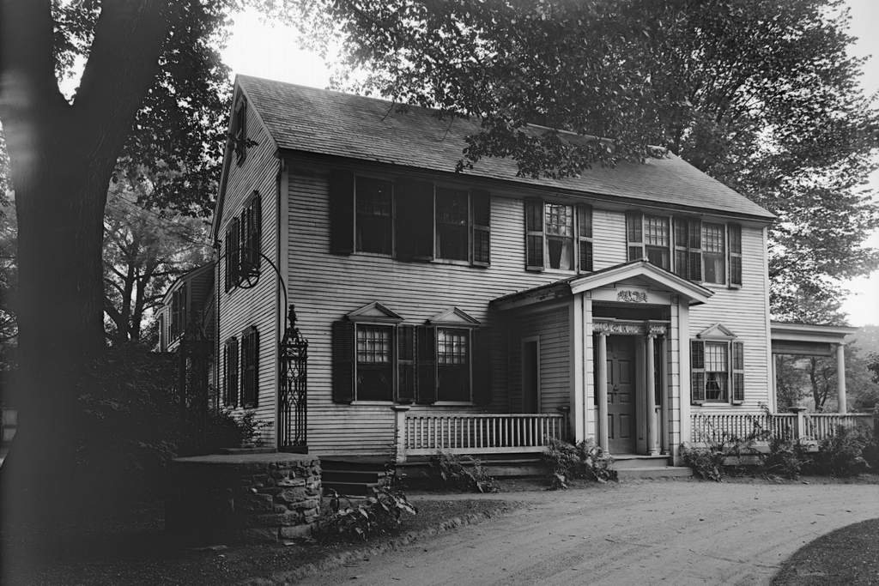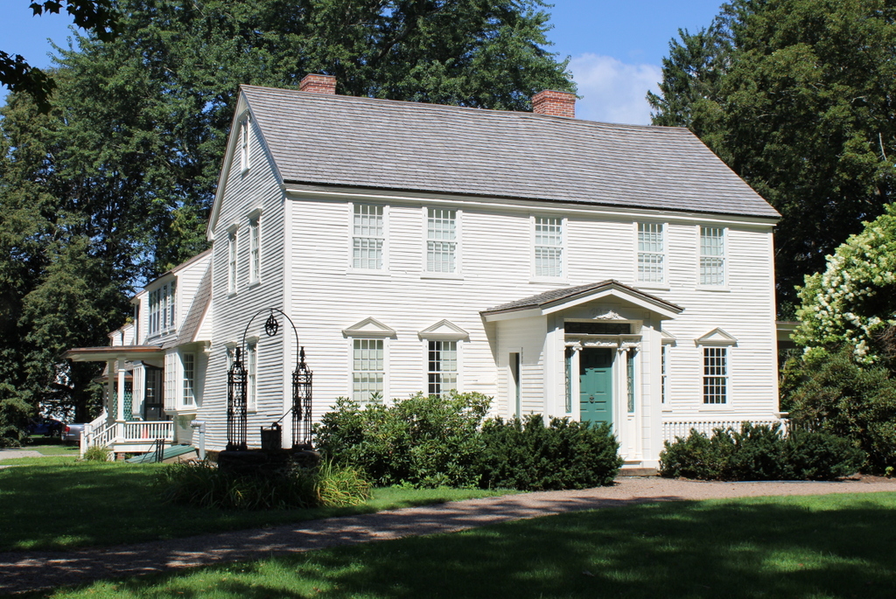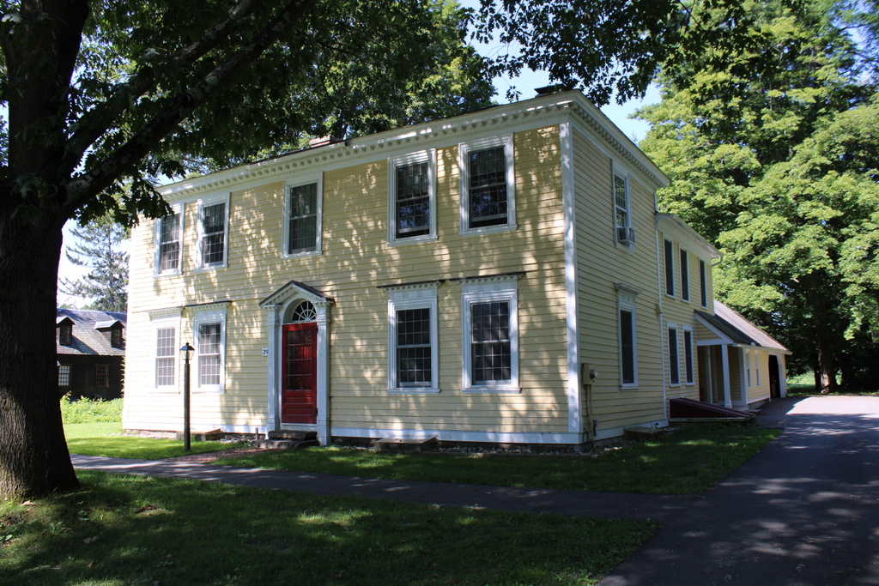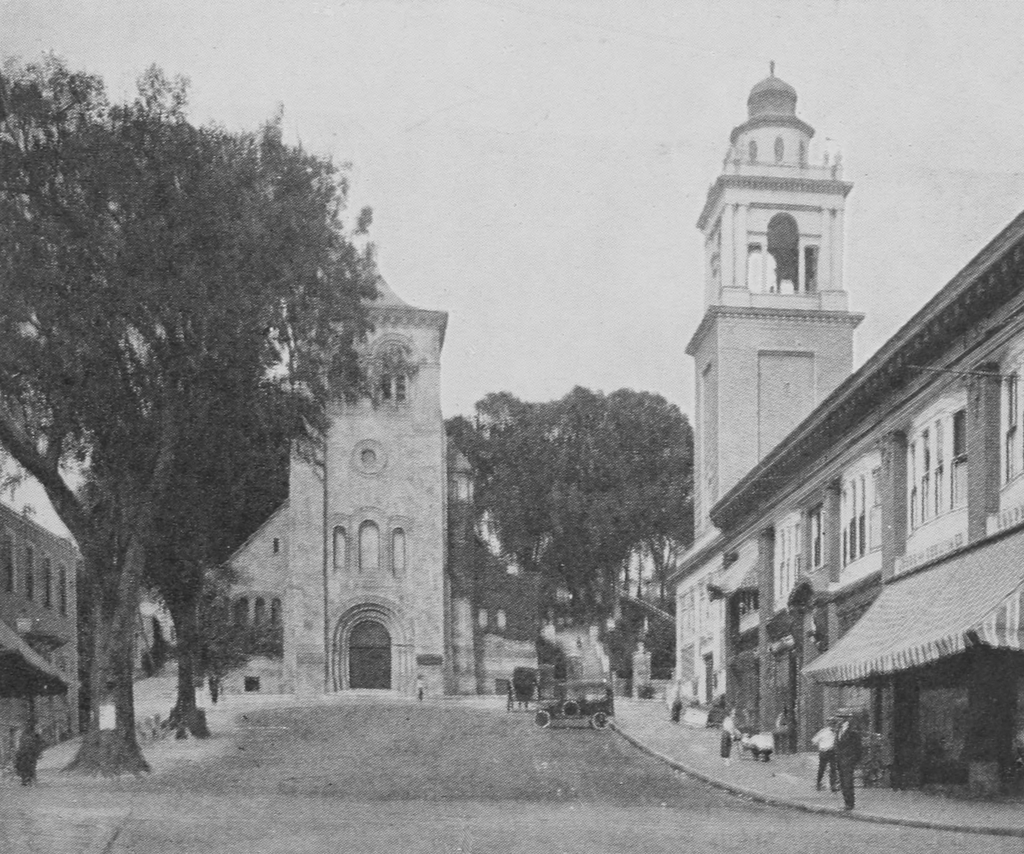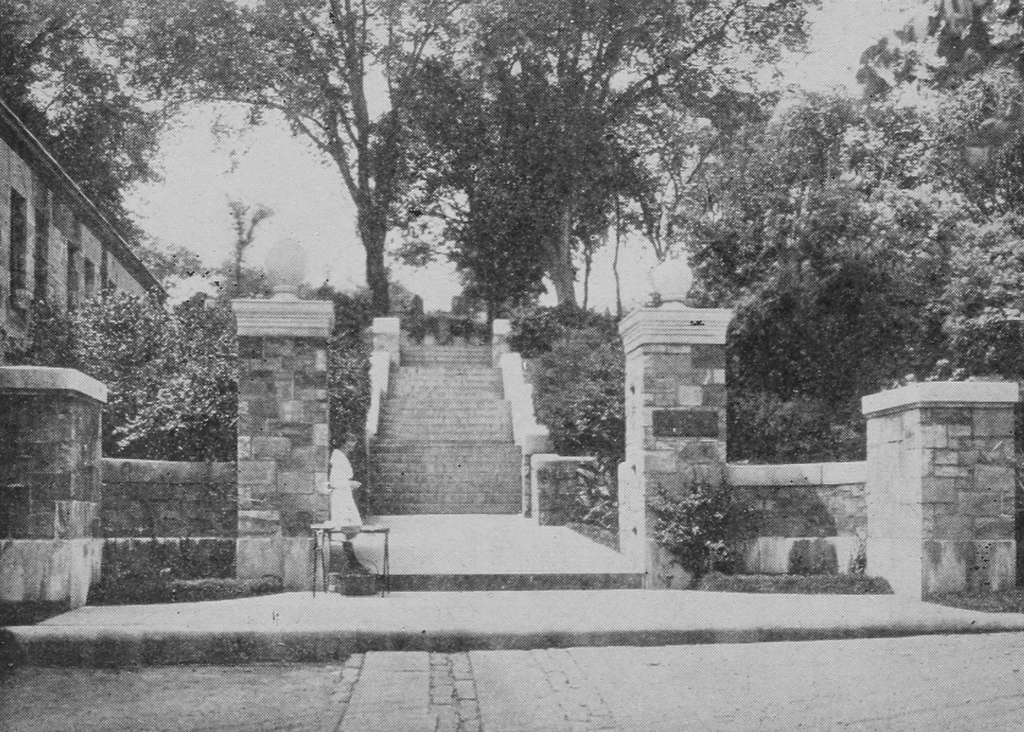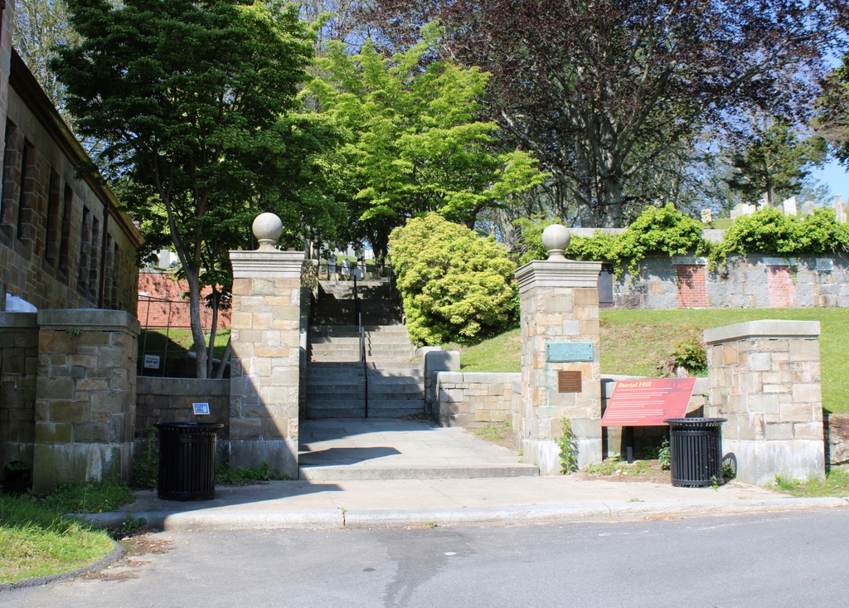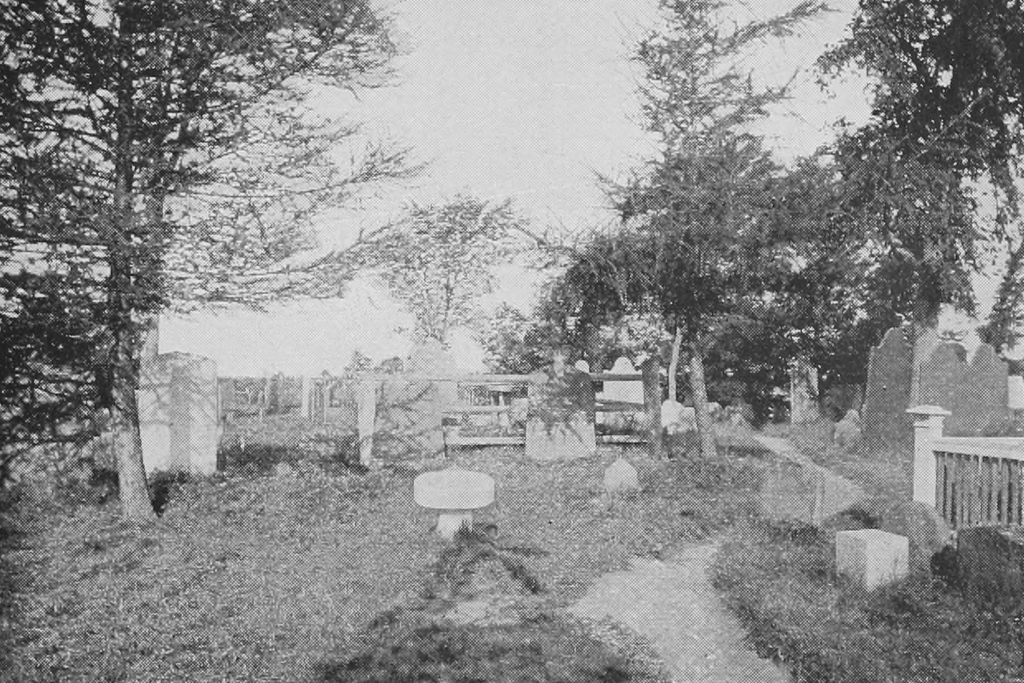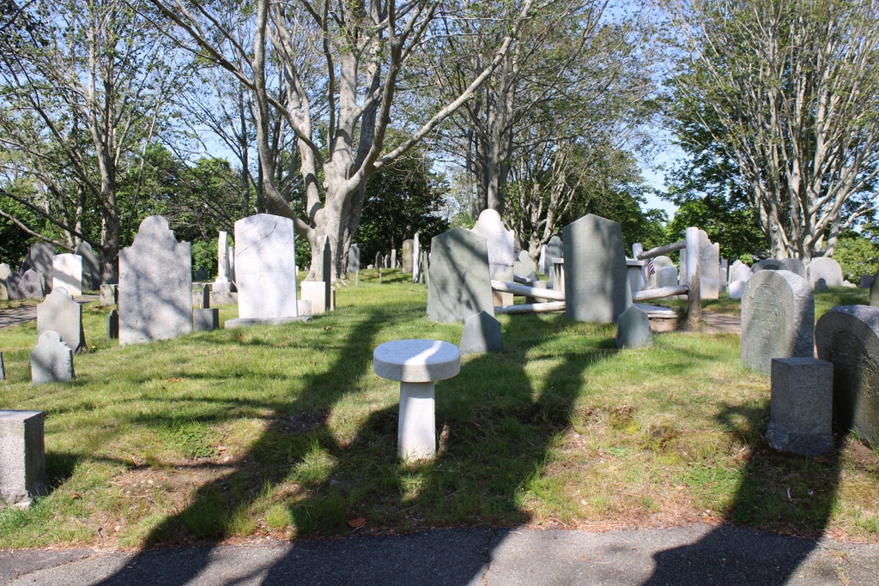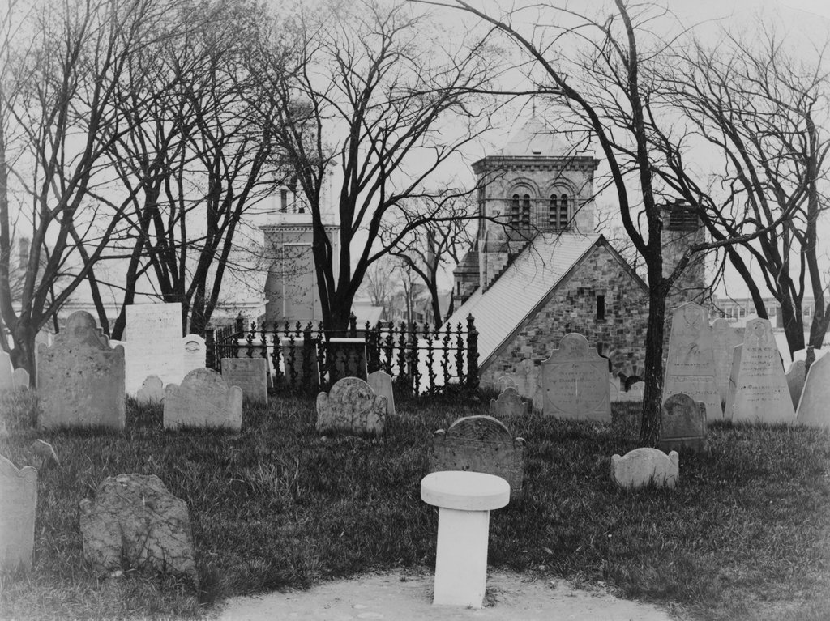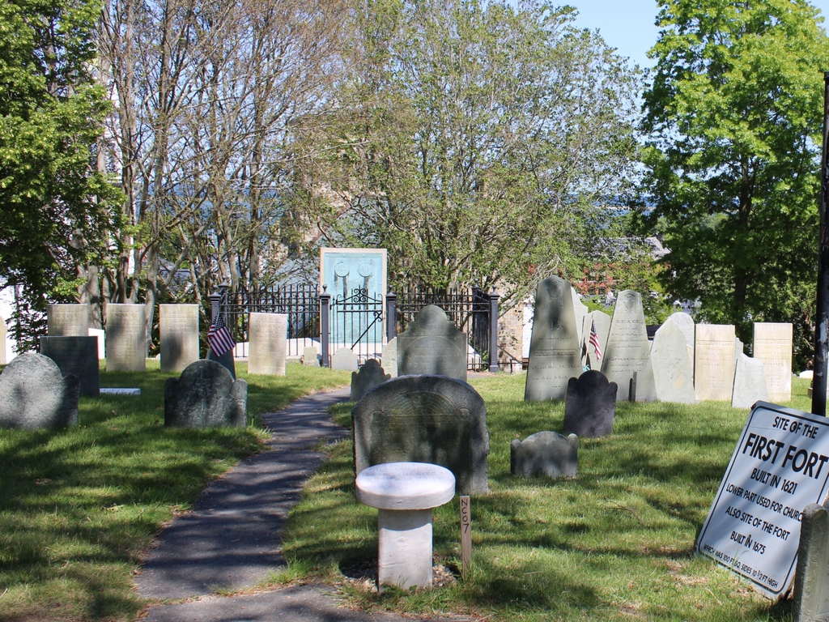The Timothy Childs House on Old Main Street in Deerfield, on July 24, 1930. Image courtesy of the Boston Public Library; photographed by Leon Abdalian.
The house in 2023:
These two photos show the Timothy Childs house, which is also commonly known as the Childs-Champney house. Based on recent dendrochronological studies, it was built in 1730, replacing an earlier house that had burned. It was originally the home of Timothy Childs and his wife Hannah Chapin, and they lived here together for about 35 years. Hannah died in 1765, and Timothy subsequently sold the house in 1767.
The next owner was John Russell, a tailor who also operated a retail liquor establishment here. The house would later change hands several more times during the late 18th century before being acquired by Elijah Williams in 1800. He was about 33 years old at the time, and he may have purchased the house with marriage in mind, because two years later he married Hannah Barnard. Elijah was a saddlemaker by trade, but he also served at various times as postmaster, register of deeds, and as a militia captain.
Elijah Williams died in 1832, but the house remained in his family for many years afterwards, with his son Samuel inheriting it, followed by Samuel’s daughter Elizabeth. However, they did not necessarily reside here throughout this time. During the early 1850s, Samuel Williams and his family were in Ohio, and they later moved to Kansas as part of the abolitionist movement to prevent Kansas from becoming a slave state.
Born in 1850 in Ohio, Elizabeth Williams went on to become perhaps the most famous owner of this house. At a time when women’s higher education was still rare, Elizabeth graduated from Vassar College in 1869, and went on to become a noted author. She wrote a number of novels and travel narratives, and her works were regularly published in national literary magazines such as Harper’s Weekly and The Century Magazine. In 1873 she married artist James Wells Champney, and in 1876 they moved to Deerfield, where James built his studio behind the house. The historic homes and streetscapes in the town subsequently became a subject for many of his paintings, but his other work included creating the illustrations for Elizabeth’s books.
This house eventually became the Champneys’ summer home, while their primary home was in New York City. They named this house “Elmwood,” and in 1886 they moved it further back from the street, to its current spot. They also added the front entryway that is shown in these two photos. This ornate doorway was originally on Alexander Hamilton’s home in New York City, but the Champneys acquired it and installed it here, providing a rather unusual contrast to an otherwise largely plain 18th century house.
James Champney died in 1903 in an elevator accident in New York City. He was in an elevator when it became stuck between two floors. Rather than waiting for the problem to be fixed, he attempted to climb down to the floor below. However, he ended up slipping through the gap between the elevator and the floor, and fell four stories to his death.
Elizabeth owned the house until 1913, when she sold it to W. Scott Keith. The Keith family owned it throughout most of the 20th century, including when the top photo was taken in 1930. At the time, the house had shutters, but these were a very recent addition. They appear to have been installed at some point in the early 20th century, because late 19th century photos of the house show it without any shutters. The top photo also shows the large elm tree next to the house, which was still standing here until at least the mid-1990s.
The house was was one of the last remaining privately-owned homes of Old Main Street, as most of the other homes are now owned by either Historic Deerfield or by Deerfield Academy. It was eventually sold to Historic Deerfield in 2018, and the organization will be using it for housing, along with holding meetings and other events here.
For more information about this house, see p. 75-78 of Family & Landscape: Deerfield Homelots from 1671 by Susan McGowan (1996).

