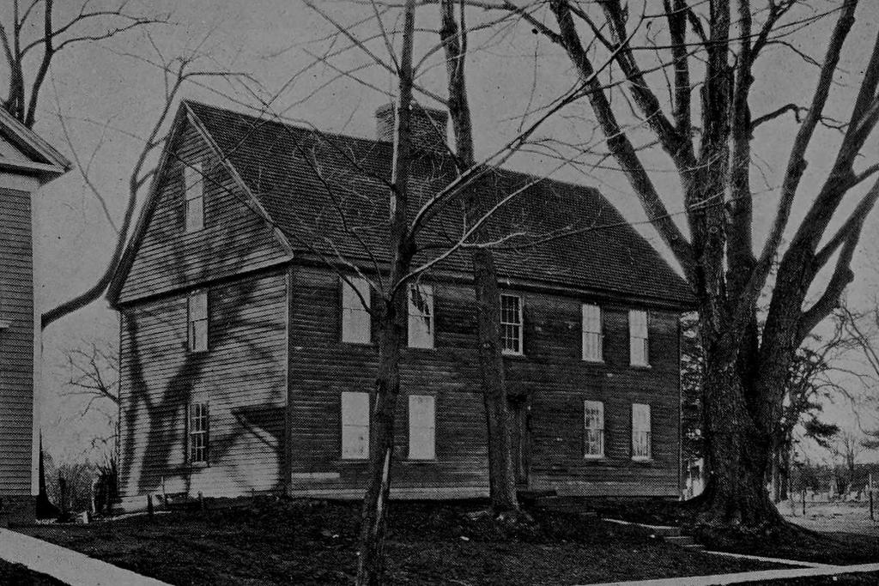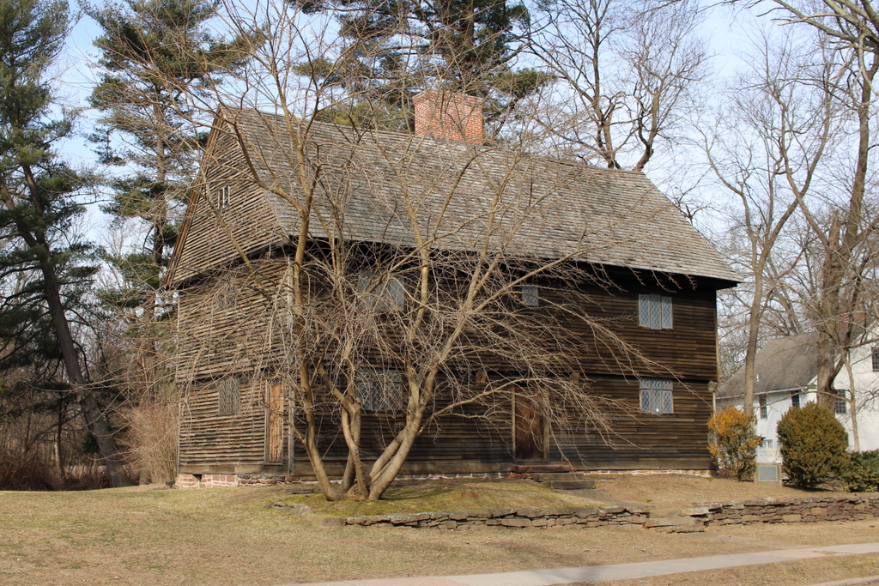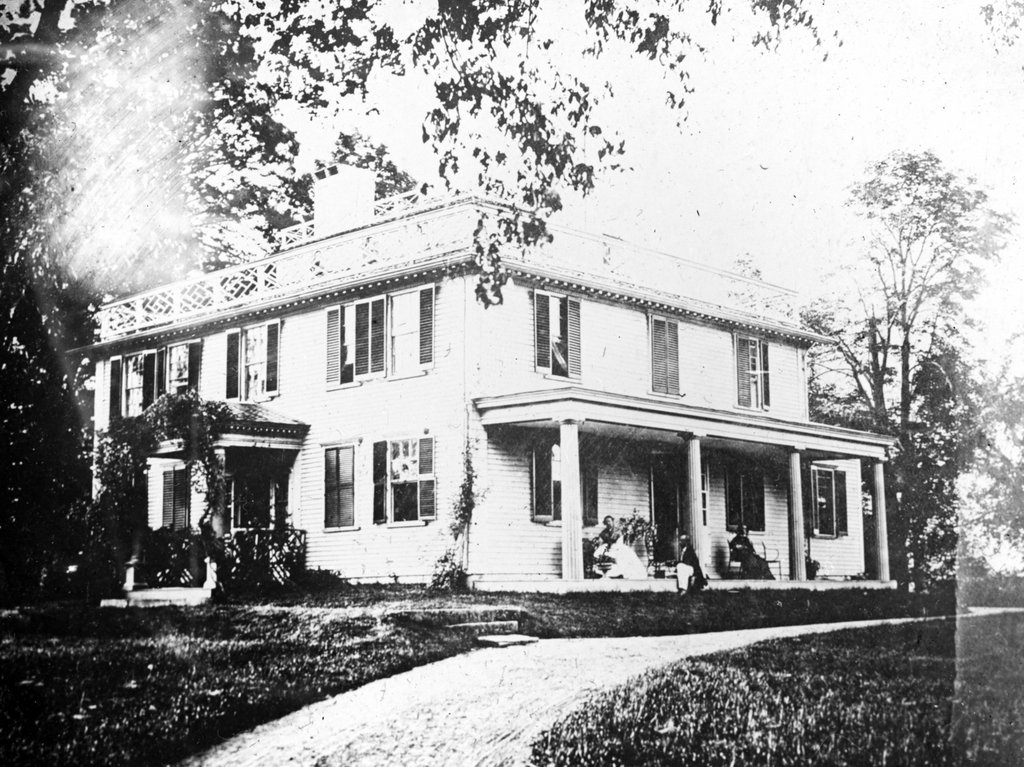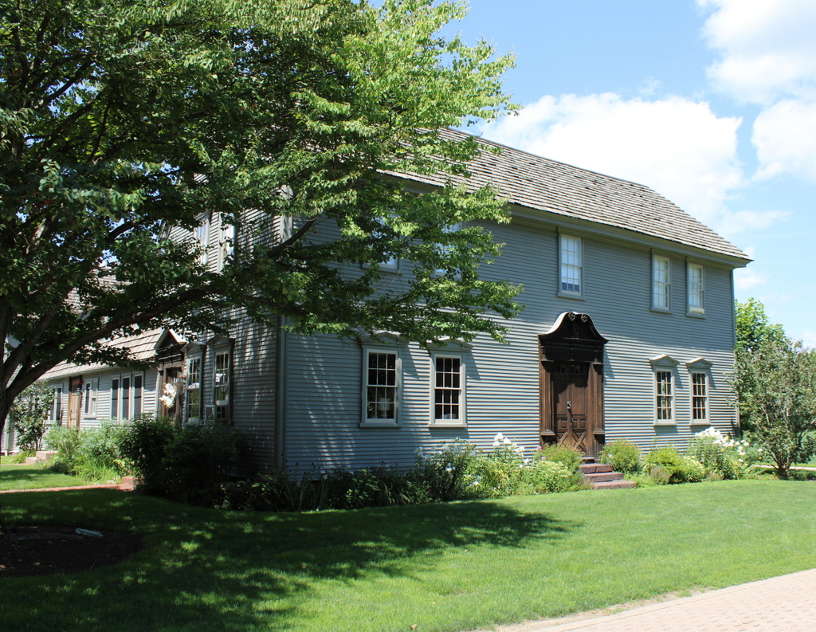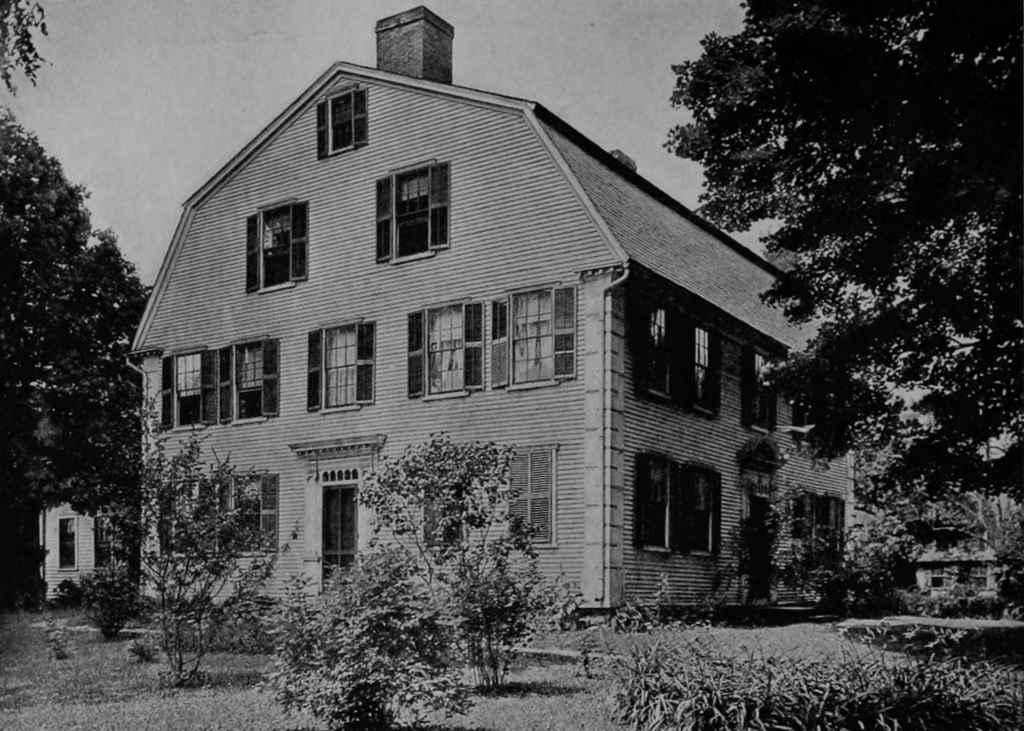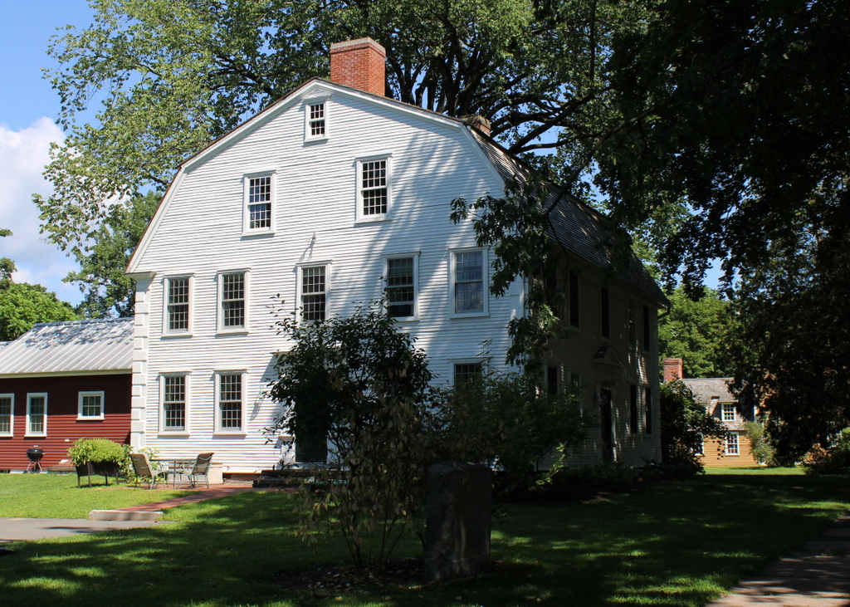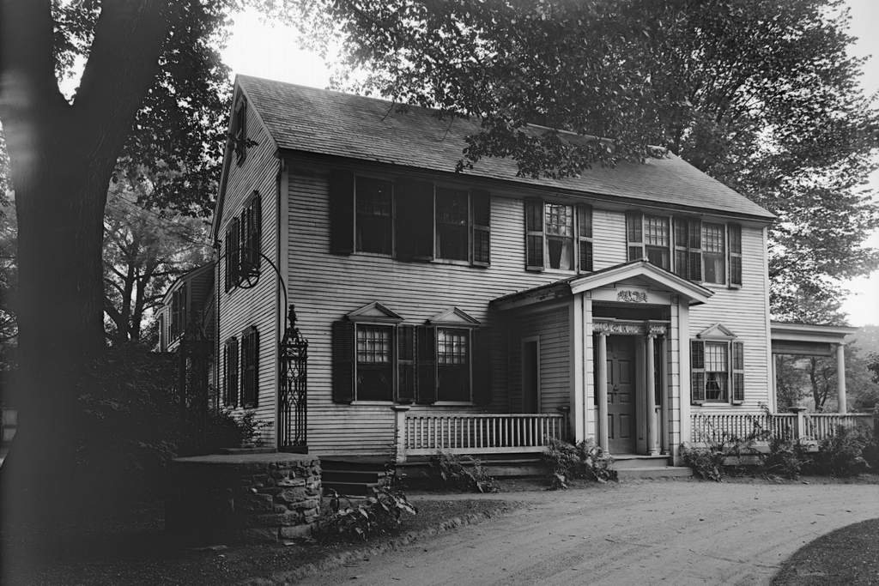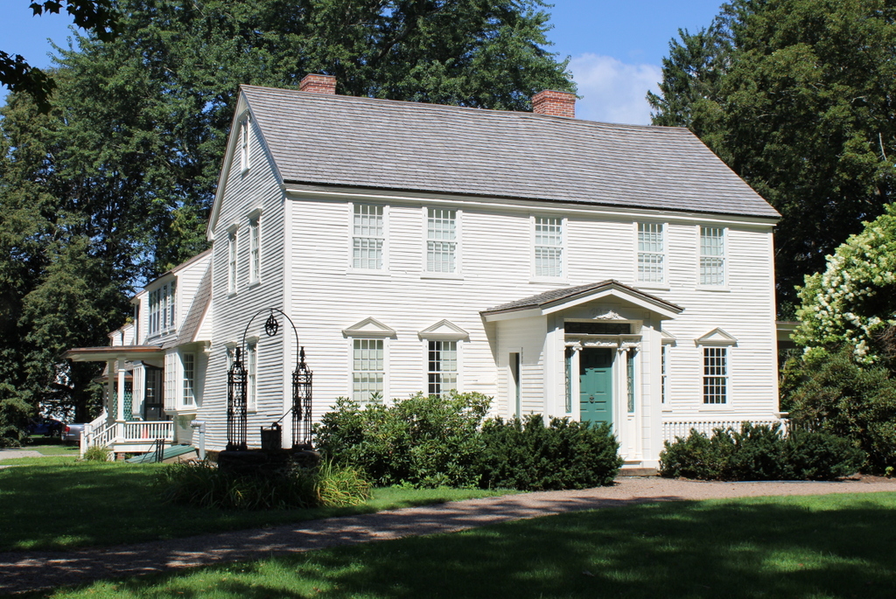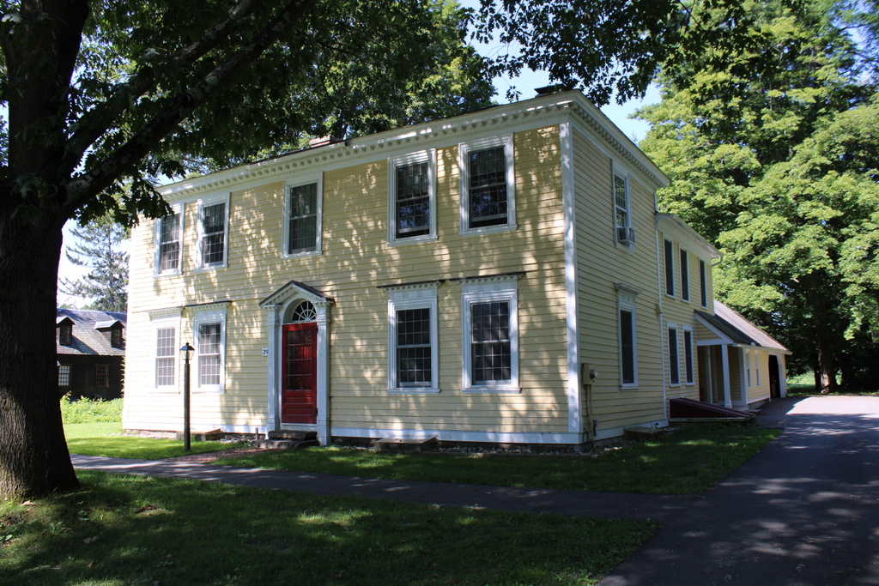The Buttolph-Williams House on Broad Street in Wethersfield, around 1924. Image from The Early Domestic Architecture of Connecticut (1924).
The house in 2024:
This house is one of the oldest surviving homes in Wethersfield, having been constructed around 1711. It is usually referred to as the Buttolph-Williams House, but this name was based on an incorrect assumption about the age of the house. For many years it was believed to have been built in the 1690s by David Buttolph, although subsequent research has shown that it was actually built around 1711 by Benjamin Belden, who later sold the property to Daniel Williams in 1721.
Although built in the early 18th century, this house has many architectural features that were more typical of post-medieval 17th century homes. Among these were the steeply-pitched roof, the overhanging second floor, and the small diamond-paned casement windows. On the interior, the house has a typical hall-and-parlor layout, with two rooms on the first floor that are separated by the large central chimney.
The house was owned by the Williams family for many years, and during this time it underwent some changes and modernizations, including an ell on the back of the house and new sash windows here on the original part of the house, as shown in the top photo around 1924. By this point the overhang of the second floor was hidden by a layer of clapboards, although the overhang beneath the attic on the gable end of the house was still visible.
By the late 19th century the house was owned by James Vibert, a stagecoach driver who was living here during the 1870 census with his wife Mary and their children Sarah, Kate Mary, Frank, and Anna. James’s real estate was valued at $2,500, and his personal estate was valued at $3,000.
Mary Vibert died in 1884, but James outlived her by many years. He resided in this house until his death in 1913, and his children subsequently inherited the house. Kate and Frank were both living in the house when the top photo was taken, and they remained here until their deaths in the 1940s.
The Viberts were the last residents of the house, and the property was then acquired by the Connecticut Antiquarian and Landmarks Society. In the late 1940s it was restored to its original appearance. This included the removal of the rear ell, the installation of new casement windows, and the removal of the clapboards that had covered the second-story overhang.
Today, the house is still owned by the same organization, which is now known as Connecticut Landmarks. It is operated as a museum by the nearby Webb-Deane-Stevens Museum, and it stands as one of the best-preserved First Period house in the Connecticut River Valley. Because of its significance, it was designated as a National Historic Landmark in 1968.

