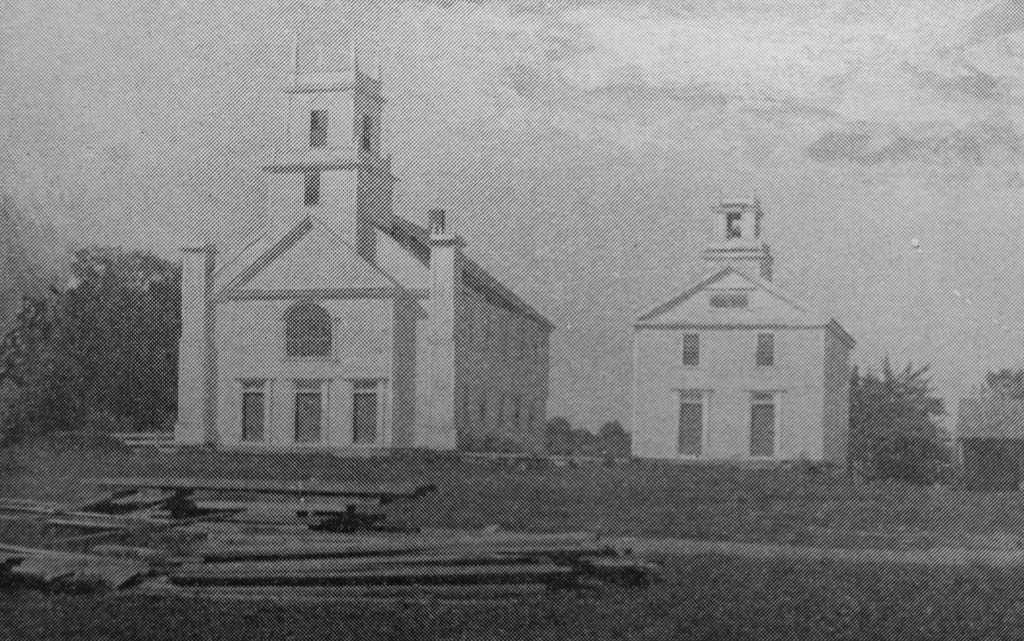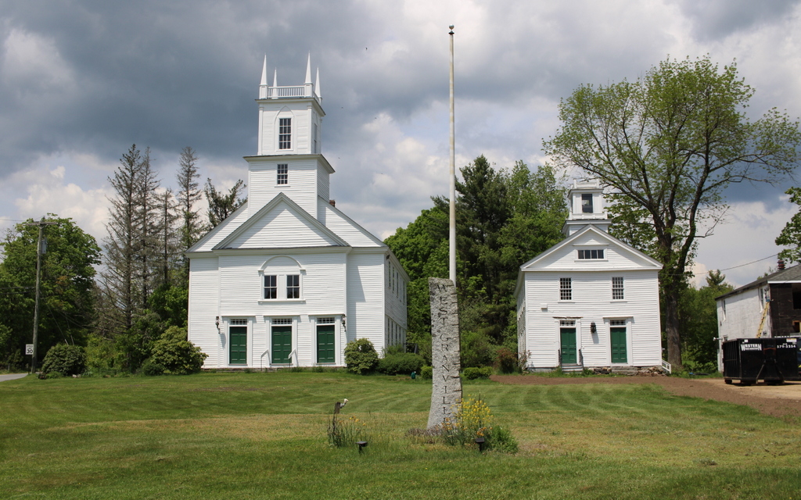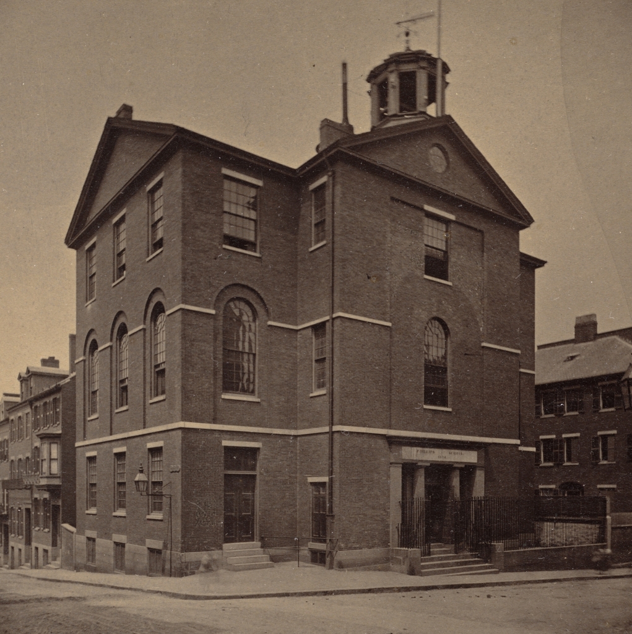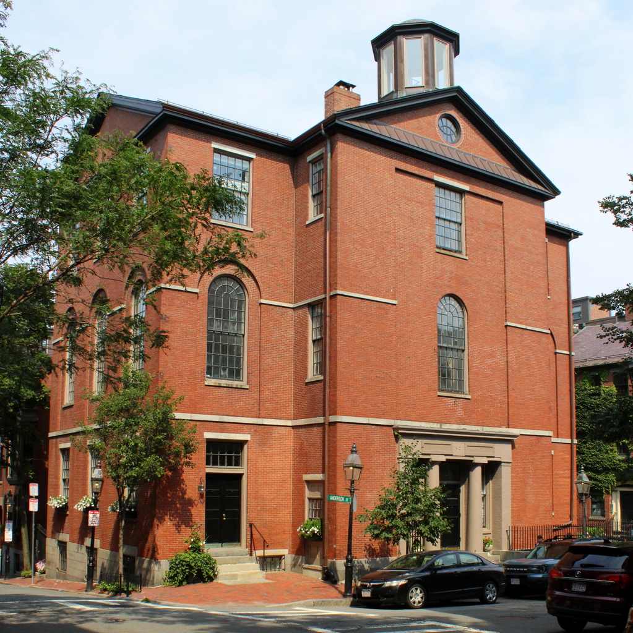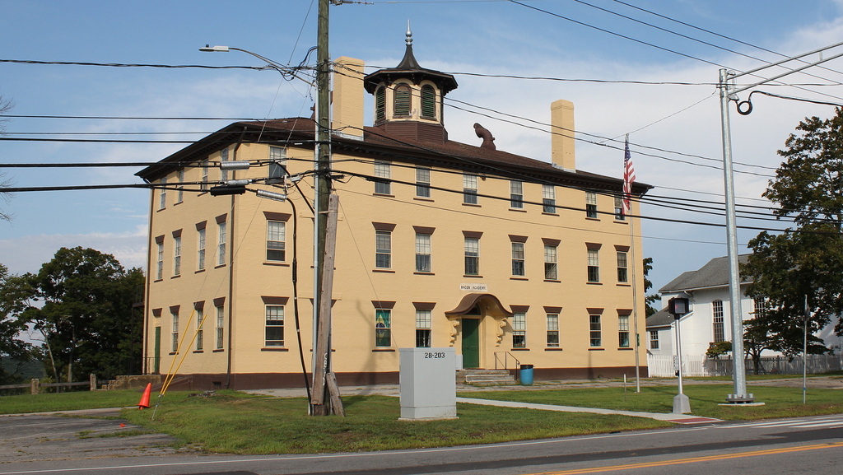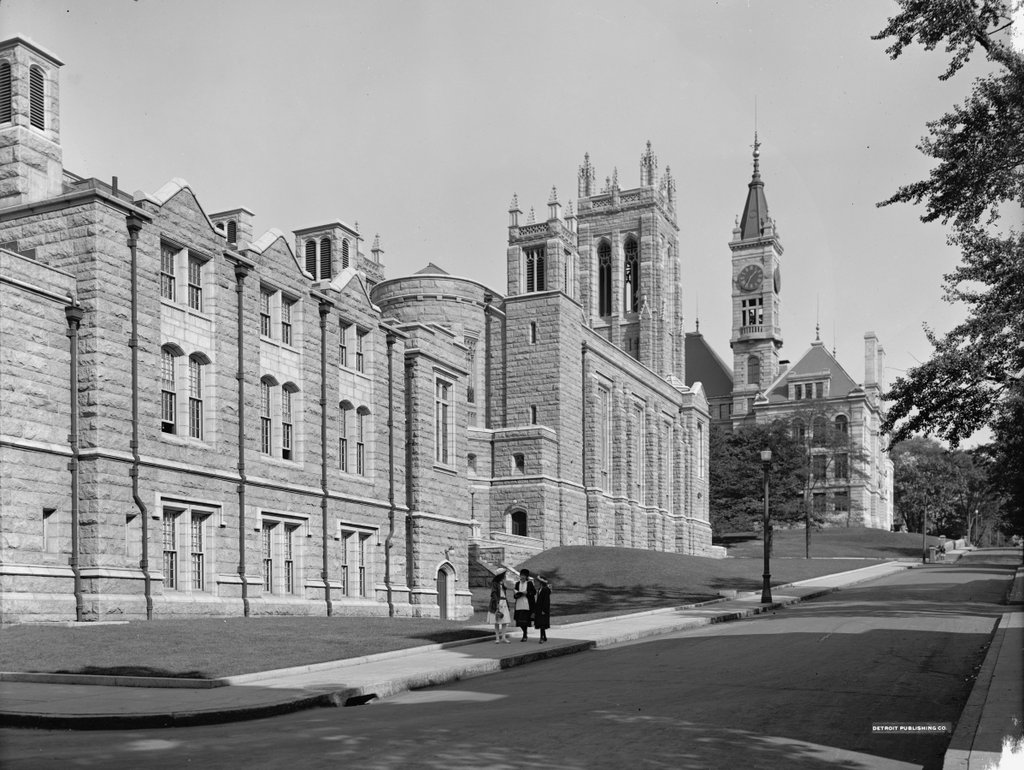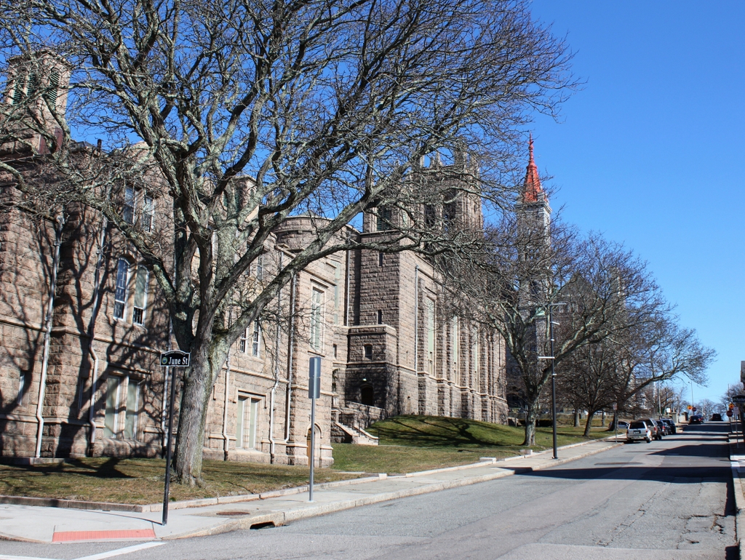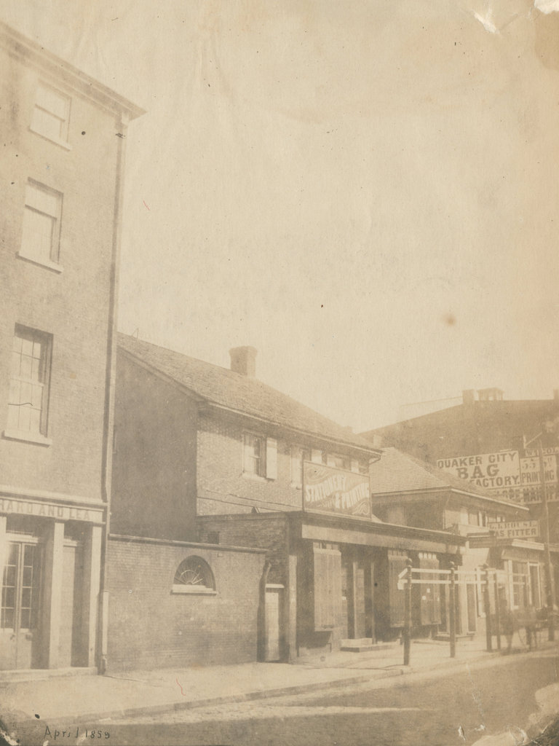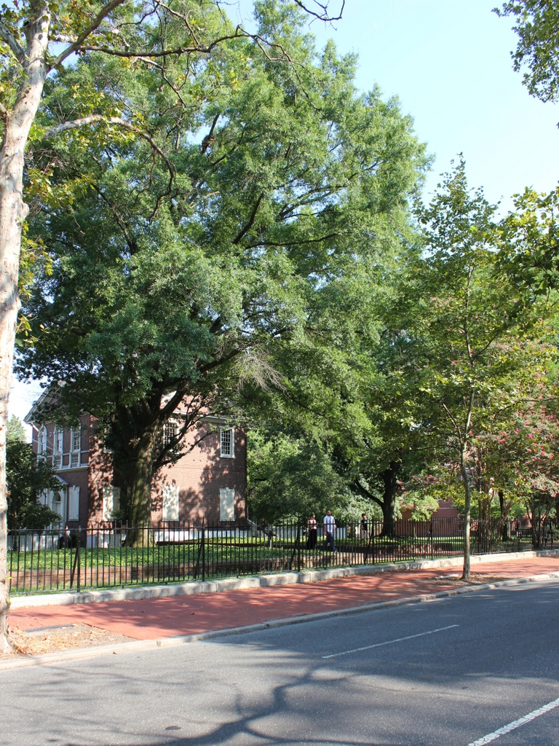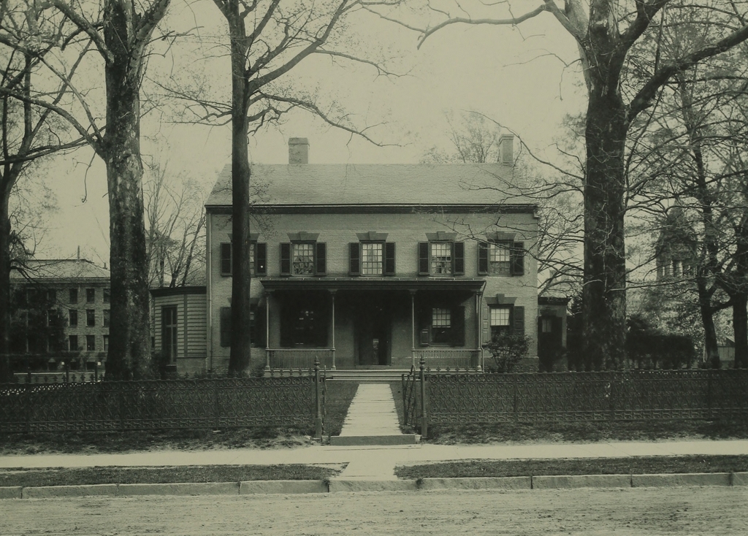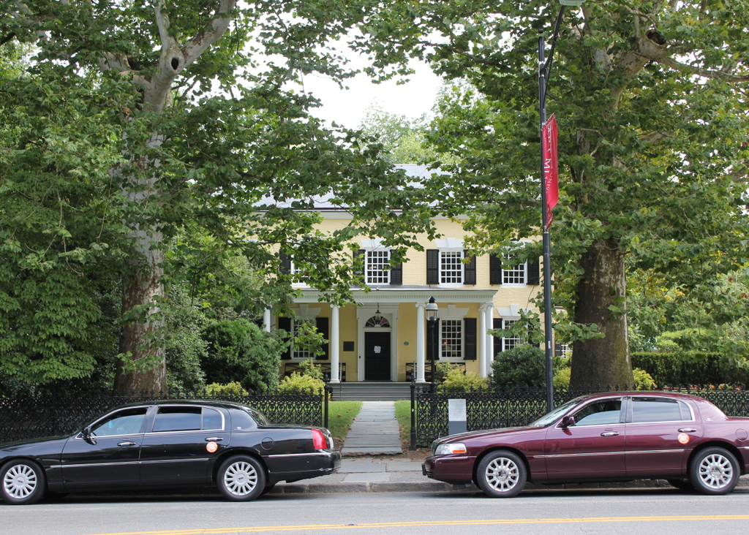The Second Congregational Church and the West Granville Academy at the corner of Main Road and Beech Hill Road in Granville, around 1892. Image from Picturesque Hampden (1892).
The scene in 2024:
These two photos show the church and school in the village of West Granville. The town of Granville was incorporated in 1754, and it originally included the modern-day town of Tolland, which is located immediately to the west. Geographically, it is a large town, and even more so in the 18th century, when the combined area of modern Granville and Tolland was over 70 square miles. It was also one of the largest towns in Western Massachusetts in terms of population; during the first federal census in 1790, it had 1,979 residents, making it the seventh-largest town in the region, ranking higher than places like Springfield and Northampton. A decade later, the population had risen to 2,309, which was the third-highest in Western Massachusetts, behind only West Springfield and Springfield.
Because of the geographic size and population growth of the town, it soon led to the need for more than one meeting house. The original meeting house was located at the main village in the eastern part of the town, but in 1778 a second meeting house was built here in the western part of the town, as shown on the left side of these photos. At the time, it was known as the Middle Parish, because Tolland was at the time the western part of Granville, but it later came to be known as the West Parish after Tolland became a separate town.
The building is perhaps best known for its association with the Rev. Lemuel Haynes, the first ordained black minister in the United States. He was born in 1753 to a white mother and black father, and they were evidently unwilling or unable to raise him, because when he was five months old he was indentured to David Rose, a resident of Granville. Haynes grew up in the town, and he remained here after the end of his term of indenture at the age of 21. He went on to serve in the American Revolution, and he also developed a talent for preaching.
In 1780, Haynes was licensed to preach. Then, when the the church here at Middle Granville was formally organized in 1781, Haynes was invited to serve as the supply pastor, acting in an interim role in the absence of a permanent minister. He remained in this role for four years, until he was formally ordained in 1785. Newspaper accounts of the event indicate that his ordination occurred in Granville, but they do not specify which meeting house, although the event likely occurred here in this building. Haynes subsequently became the pastor of the church in Torrington, Connecticut, before moving to West Rutland, Vermont and then South Granville, New York, where he preached until his death in 1833.
In the meantime, the meeting house here in West Granville underwent some changes during the 19th century. According to the building’s MACRIS inventory form, the projecting front part of the building, with the three doorways, was probably added around 1837, while the Gothic-style details were added later in the 19th century. The Gothic style is evident in the four small spires atop the tower, along with the pilasters on the front corners of the building.
The smaller building just to the right of the meeting house is West Granville Academy, which was built in 1837. At the time, public high schools were rare, and instead many towns had private academies instead. Here at West Granville, tuition cost around $3.00 to $4.00 per term, plus $1.50 per week for board. The school attracted not only students from Granville, but also from other communities in the region. Among the teachers here was Russell H. Conwell from the town of Worthington. He taught here around 1863, and he later went on to become the founder and first president of Temple University. The academy closed later in the 19th century, as public high schools and larger private academies became more prevalent, and the building was subsequently acquired by the church for use as a parish hall.
The top photo was taken around the early 1890s, showing the view of the meeting house and academy building from the south. By this point Granville was, like most of the other rural hilltowns of Western Massachusetts, in the midst of many years of population decline. These towns generally followed a similar trend of rapid population growth in the late 18th and early 19th centuries, followed by a slow but steady decrease in population in the mid to late 19th century, as new generations of residents moved to industrial cities for greater opportunities, or moved westward to more productive farmland. After the separation of Tolland from Granville in 1810, Granville’s population reached as high as 1,649 residents in 1830. However, this number dropped to 1,061 by 1890, and would reach as low as 655 by 1920.
Granville would again see population growth in the post-World War II era, as widespread car ownership made it more practical to live in rural towns and commute to cities for work. However, with 1,538 residents as of 2020, the town is still smaller now than it was two centuries ago.
As a result, Granville retains much of its historic rural character, including the meeting house and old academy building here in West Granville. As shown in the bottom photo, both buildings are still standing. The academy is essentially unchanged on the exterior, while the meeting house has seen only minimal changes, primarily the removal of the Gothic pilasters on the corners, which were evidently taken down around the 1970s or 1980s. It stands as one of the oldest surviving church buildings in Western Massachusetts, and both the meeting house and the academy are part of the West Granville Historic District, which was added to the National Register of Historic Places in 1991.

