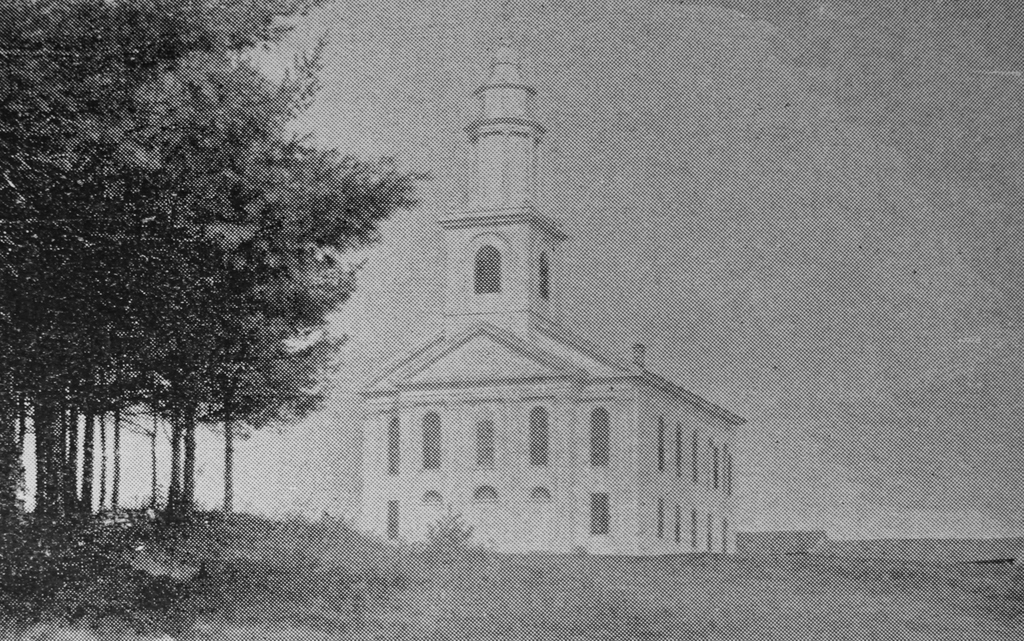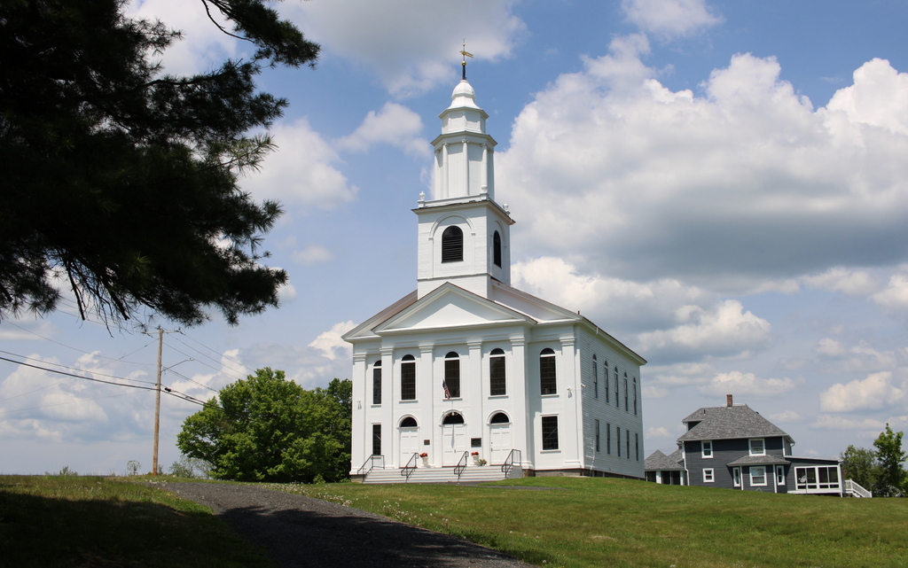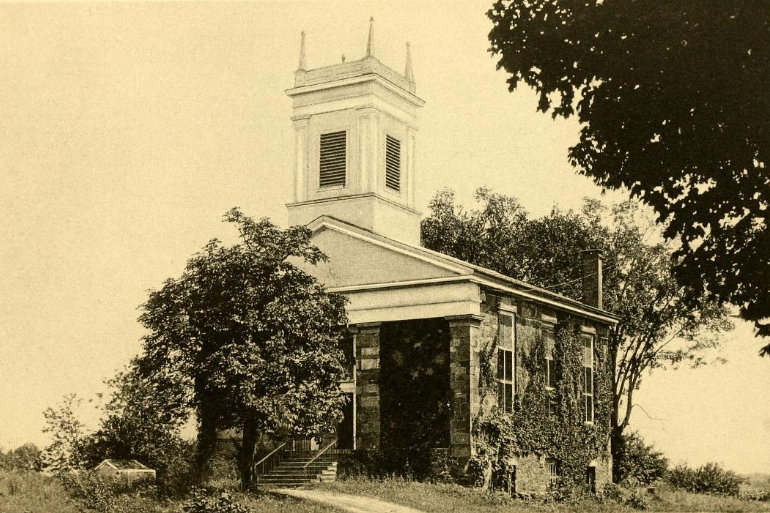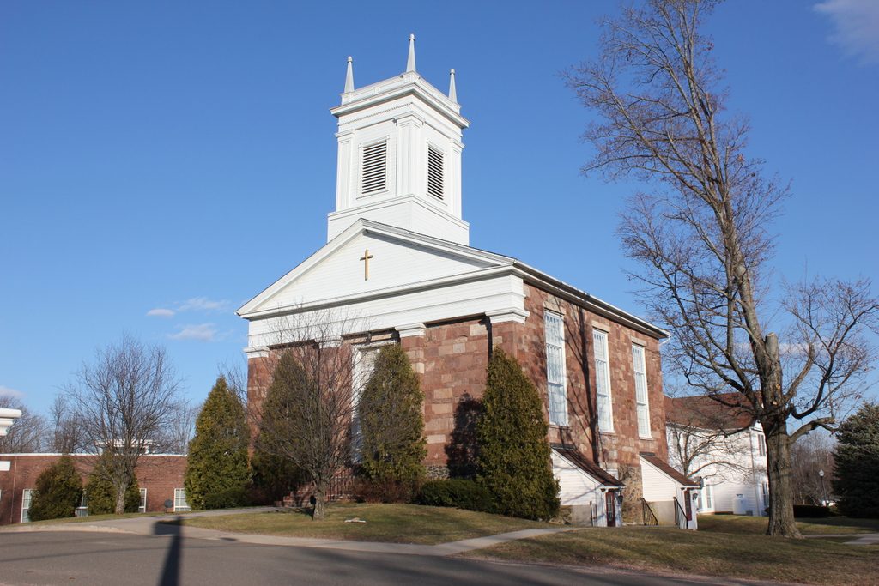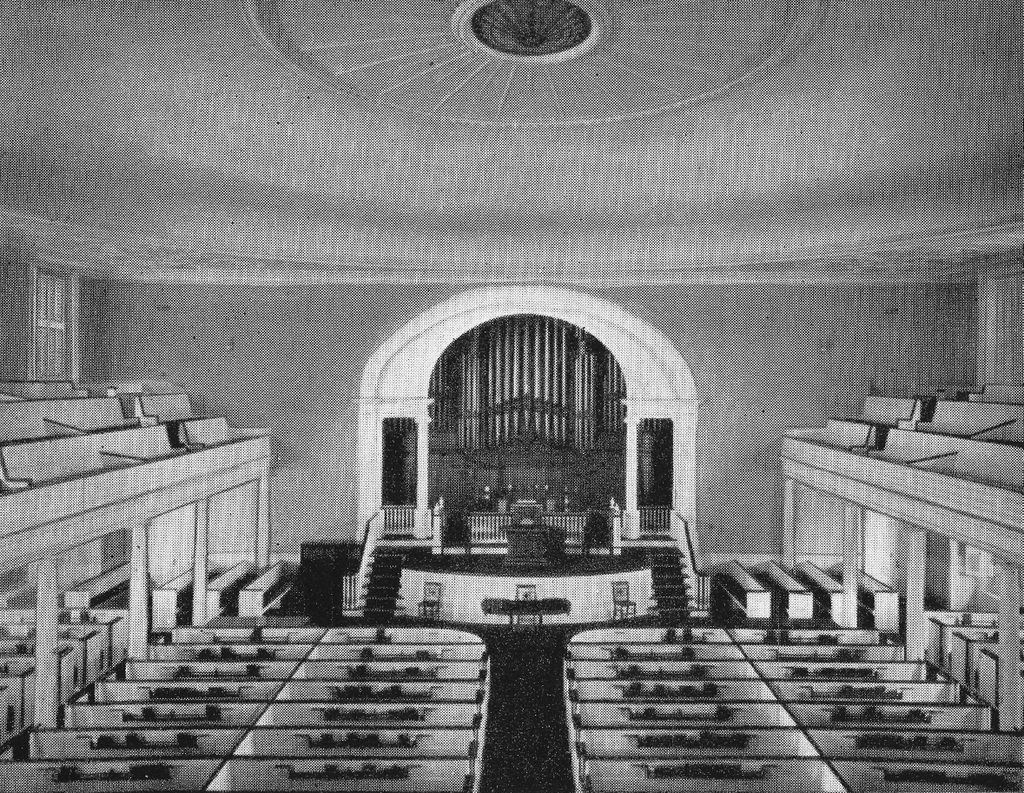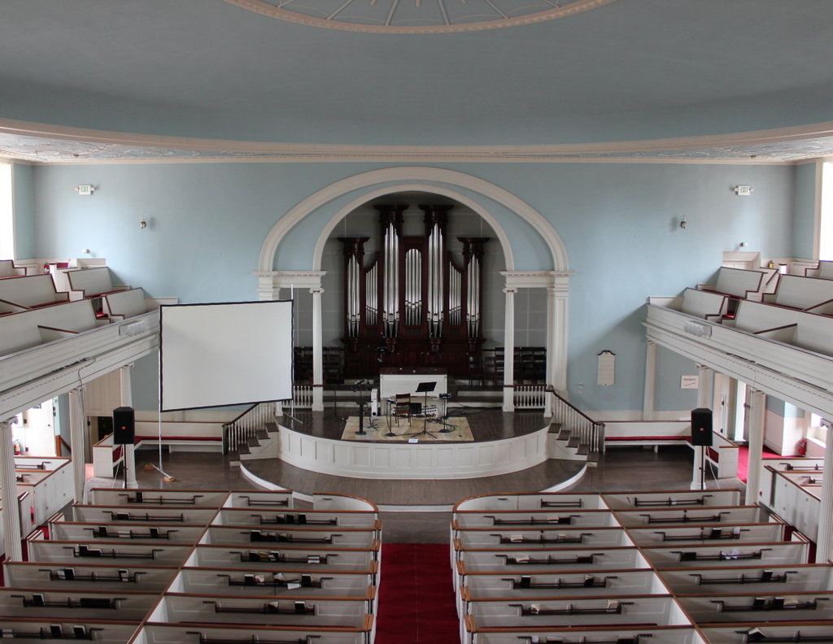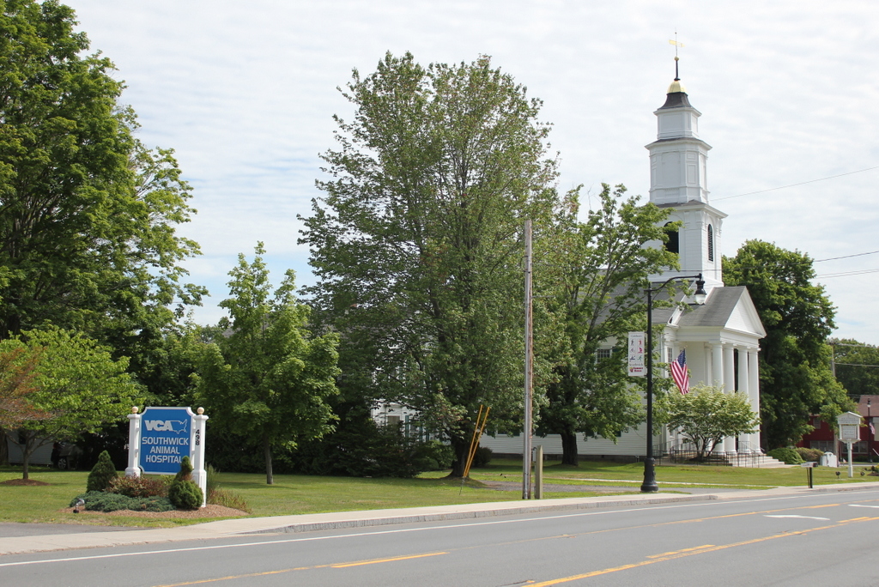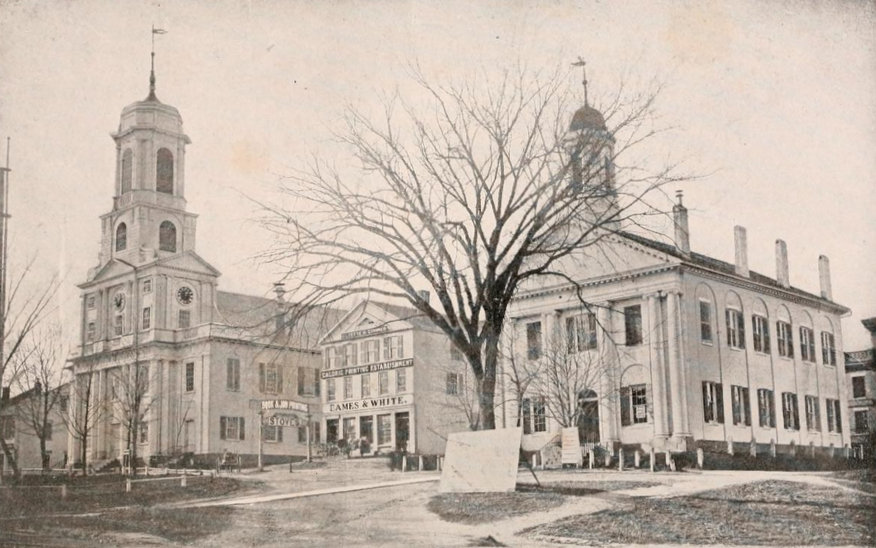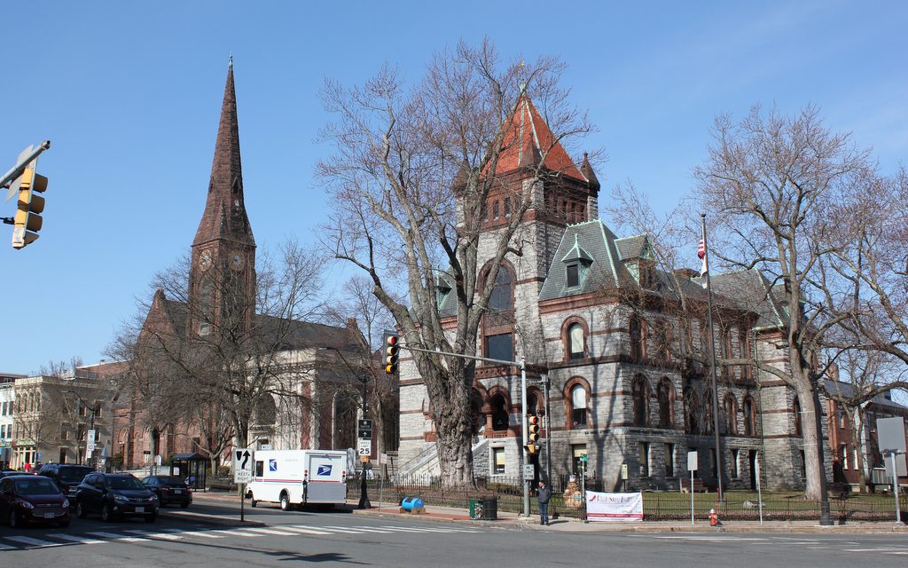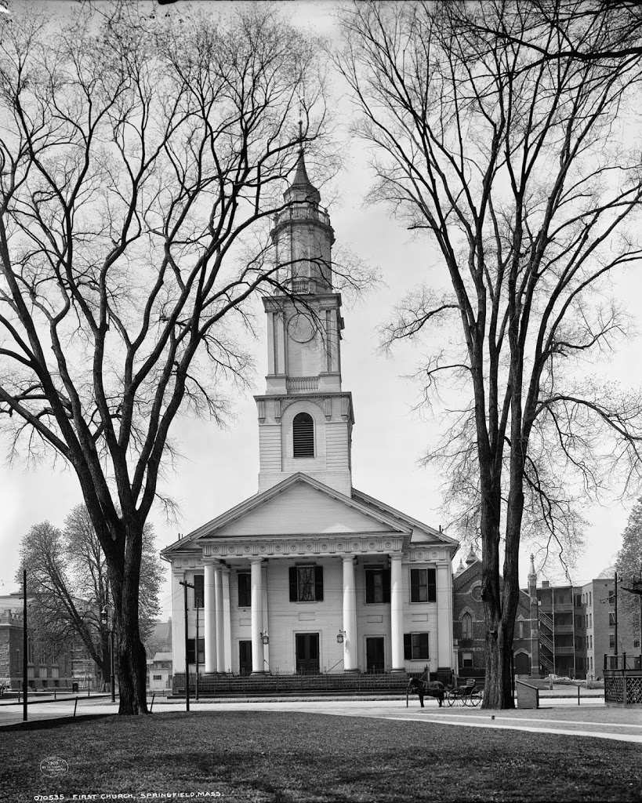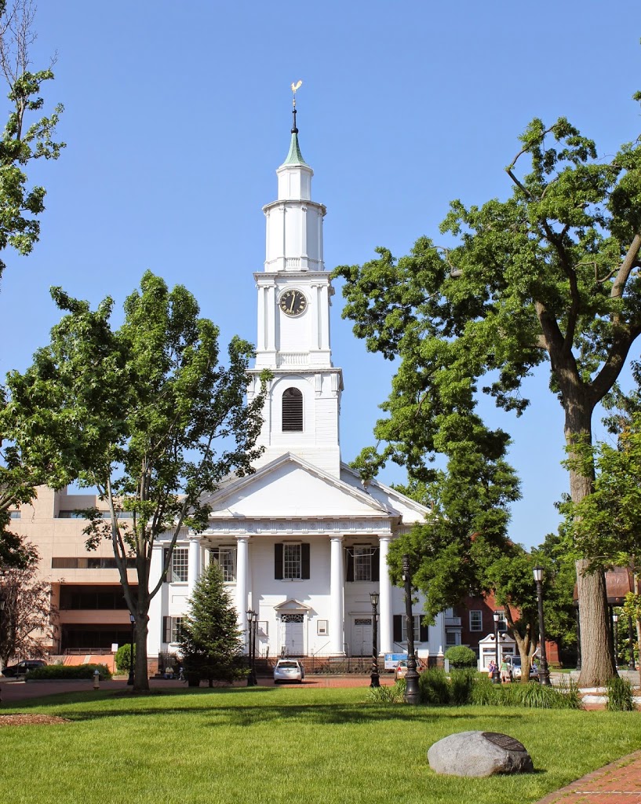The First Congregational Church on North Street in Blandford, Massachusetts, around 1892. Image from Picturesque Hampden (1892).
The scene in 2024:
These two photos show the First Congregational Church in Blandford. It was built in 1822, and it was designed by Isaac Damon, a prominent local architect who was responsible for designing a number of churches in the area, including similar ones in Springfield and in Southwick. The building here in Blandford is characteristic of his style, which featured a mix of late Federal and early Greek Revival features.
The building replaced an earlier meeting house, which had been slowly constructed over a span of 65 years. Work had begin in 1740, around the time that the town was settled by Scots-Irish colonists, and it was used throughout the 18th century, although it was not finally completed until 1805, less than 20 years before it was replaced by the present-day building. The need for a new building may have been in part due to the significant increase in population in Blandford by the early 19th century. From a population of 406 in 1765, the town had grown to 1,778 by the 1800 census. The population would fluctuate in the subsequent censuses, but it remained above 1,500 people throughout the early 19th century.
However, as was the case throughout the hilltowns of Western Massachusetts, the population declined precipitously in the second half of the 19th century, eventually dropping to under 900 people by the time the top photo was taken in the 1890s. The church building underwent some changes during this time, including a renovation in 1866. This work was primarily on the interior, but it also included some exterior work, such as reducing the size of the second-story windows. At some point during the late 19th century a chapel was added to the rear of the building, but it was removed in 1937.
Today, more than 130 years after the top photo was taken, very little has changed in this scene, aside from the house behind the church. The exterior of the church has remained mostly unaltered, and the interior is also well preserved. It is no longer actively used for church services, but it is owned by the Blandford Historical Society and used as a venue for weddings and other events. It stands as perhaps the most distinctive landmark in the town, and it is one of the most architecturally significant early 19th century church buildings in Western Massachusetts.

