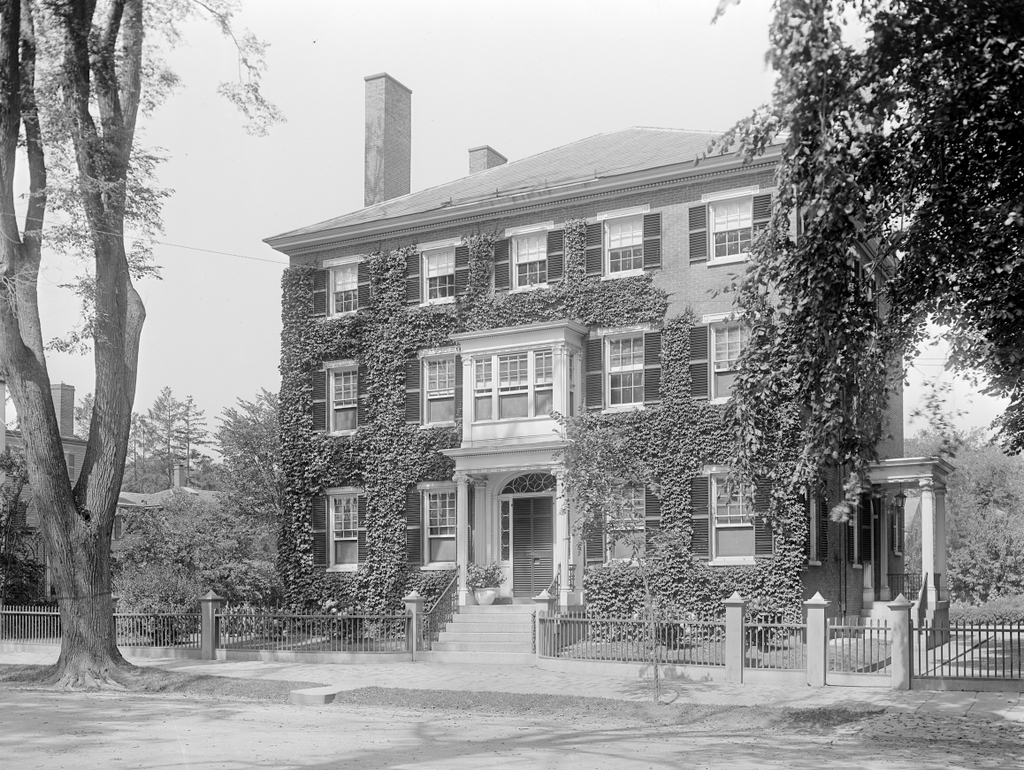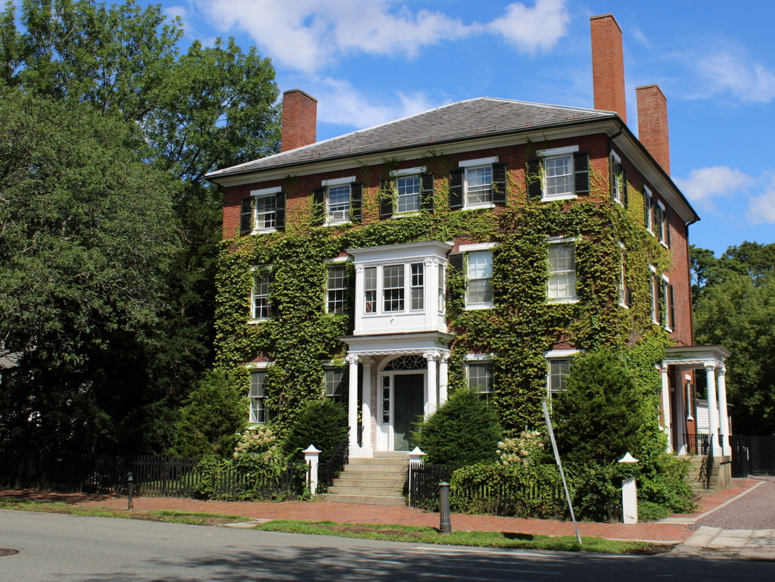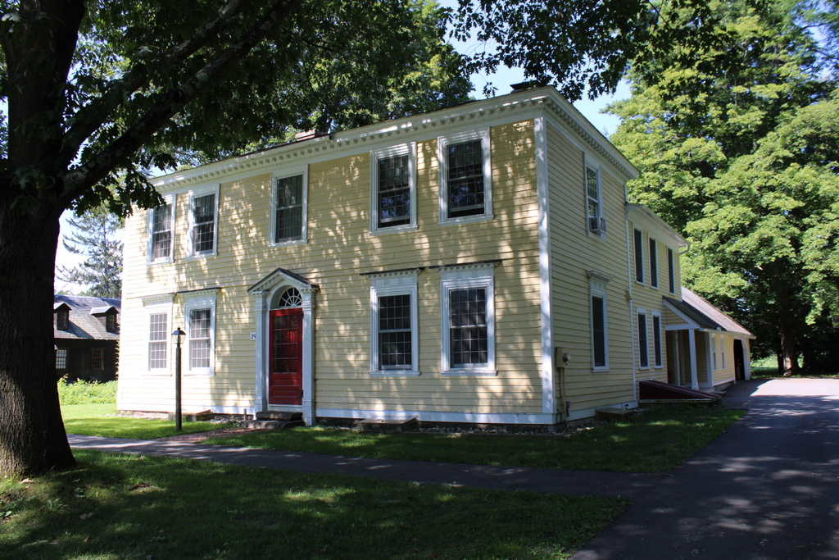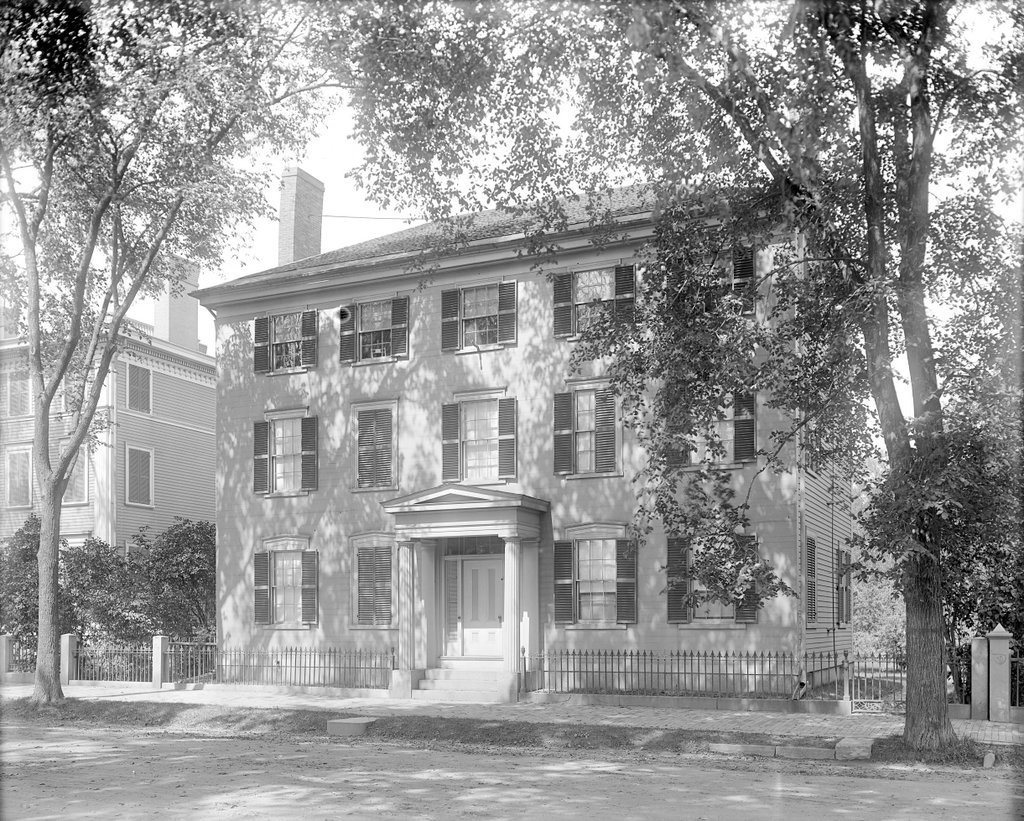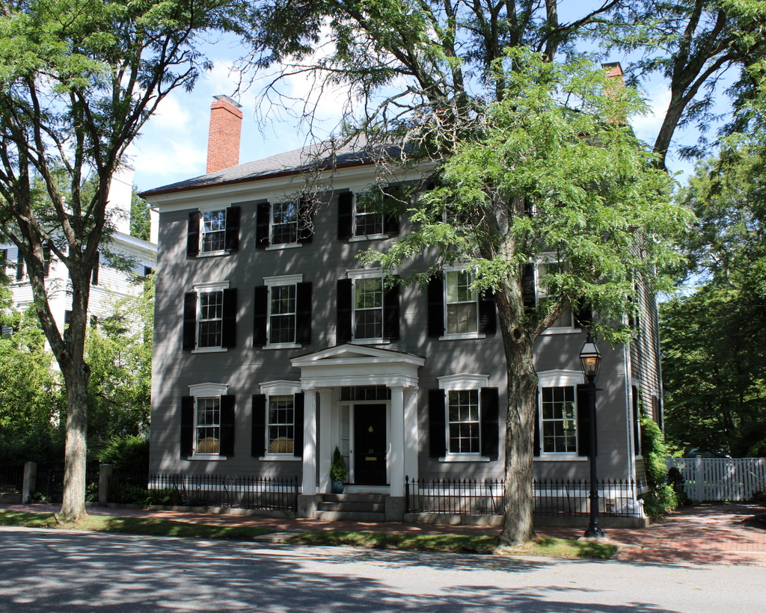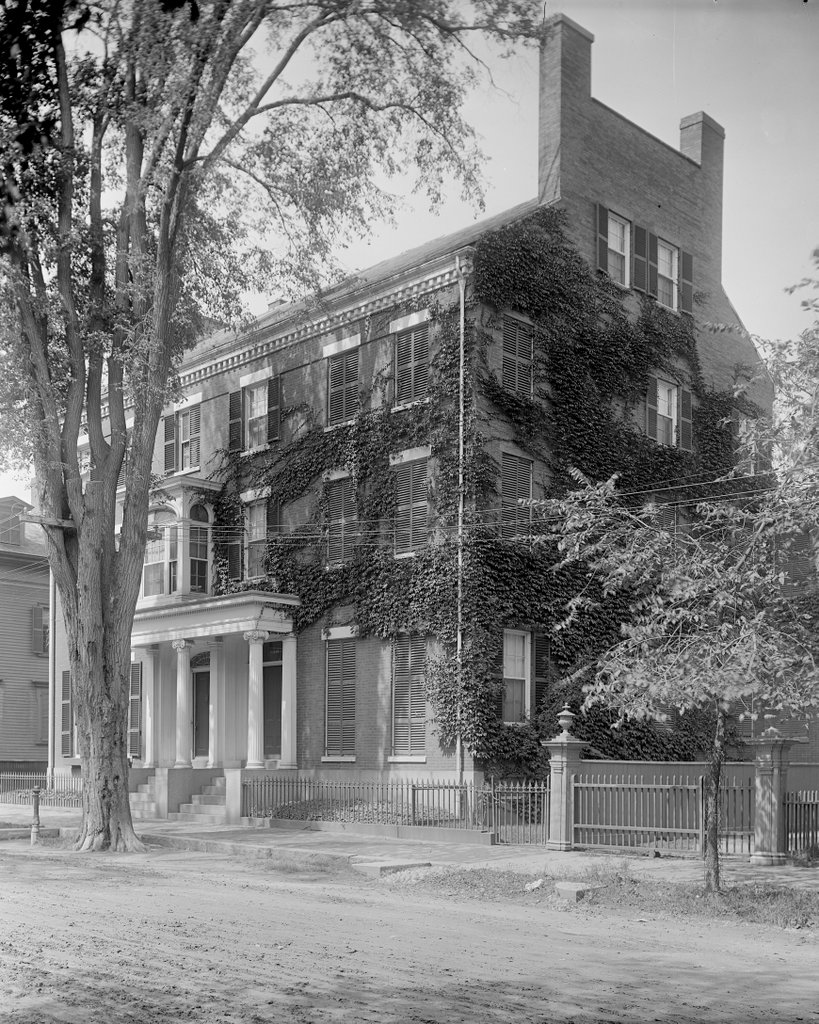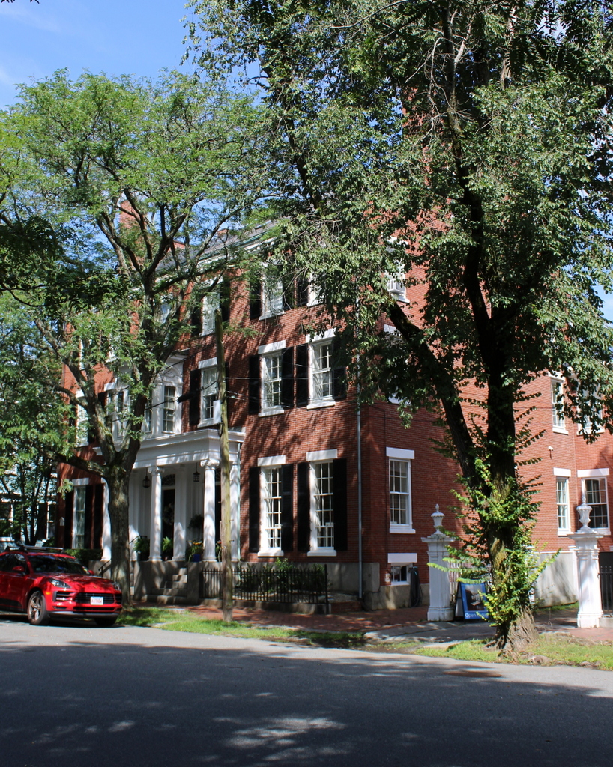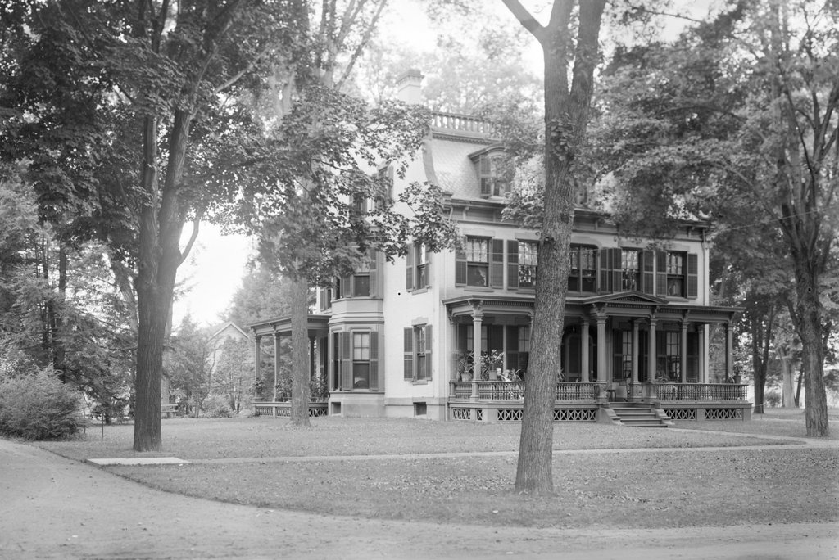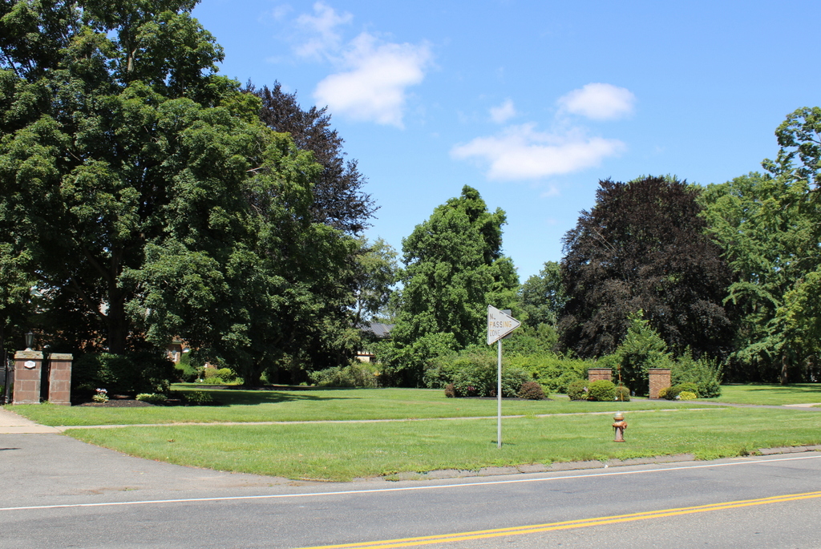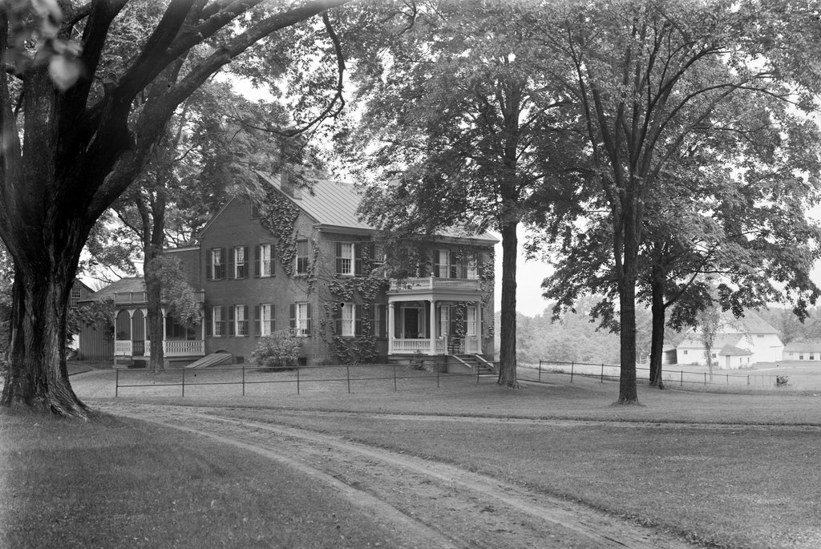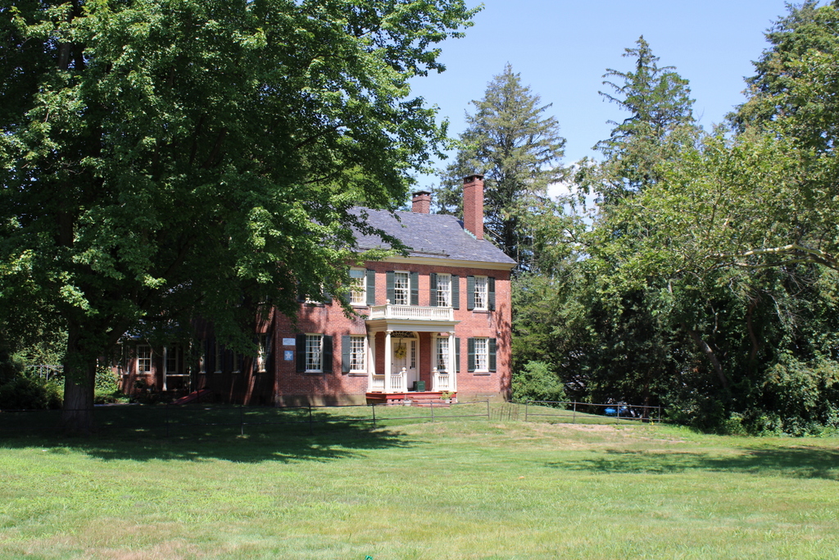The house at 26 Chestnut Street in Salem, probably around 1906-1910. Image courtesy of the Phillips Library at the Peabody Essex Museum, Frank Cousins Glass Plate Negatives Collection.
The house in 2023:
These two photos show one of the many historic early 19th century homes that line Chestnut Street in Salem. The street was laid out in 1796, and over the next few decades it was developed with large Federal-style homes for the merchants and other wealthy Salem residents. This particular house was built around 1826-1827 as the home of Humphrey and Eliza Devereux. The architect of the house is unknown, but its design is consistent with the other homes of this period on Chestnut Street, which were heavily influenced by the designs of Samuel McIntire.
Humphrey Devereux was a merchant and ship owner, and early in his career he spent time at sea, including making voyages to Europe and the East Indies. During the War of 1812, his ship was captured by the British, and he spent time as a prisoner in Bermuda. He later retired from life at sea, and instead focused on running his mercantile business from Salem.
He married his wife Eliza Dodge in 1809, and they had two children. Their son, George Humphrey Devereux, was born in 1809, and their daughter Mary Ann Cabot Devereux was born in 1812. They moved into this house around 1827, but Eliza died soon after, in 1828. Humphrey continued to live here for at least another decade, but by the 1840s he was living a few houses down the street from here, at 34 Chestnut Street.
This house was subsequently owned by another merchant, Charles Hoffman. Originally from Hamburg, Germany, he later immigrated to America, where he became one of Salem’s leading merchants in the West African trade during the mid-19th century, and he imported goods such as hides, palm oil, and nuts. He moved into this house a few years after his 1840 marriage to his second wife, Eliza King.
Charles and Eliza did not have any children, and the census records from the late 19th century show that they lived here alone except for two live-in servants. Aside from his business interests, Charles was also an amateur horticulturalist, and his house was well known for its well-maintained gardens and its greenhouses in the back of the house. He lived here until his death in 1878, but Eliza continued to live here into the early 20th century. The 1900 census shows here living here with her sister Harriet and three servants.
Eliza died in 1905, and the house was subsequently sold to Dr. James E. Simpson. He made some alterations to the house, and converted part of it into offices for his medical practice. This included adding a second entryway on the right side of the house, which served as the entrance to his offices. The top photo was taken within a few years after this work was completed.
The 1910 census shows James Simpson living here with his wife Gertrude, her mother Mary Ropes, and two servants. By 1920, the Simpsons had three servants, and the household also included James’s aunt Fannie. James lived here until his death in 1935, and Gertrude died five years later.
Overall, the house has seen few exterior changes since the top photo was taken. Its ivy-covered brick walls are still easily recognizable from the top photo, and the house stands as one of the many well-preserved Federal-style homes in this part of Salem. Along with the other houses in this area, it is now part of the Chestnut Street District, which was added to the National Register of Historic Places in 1973.

