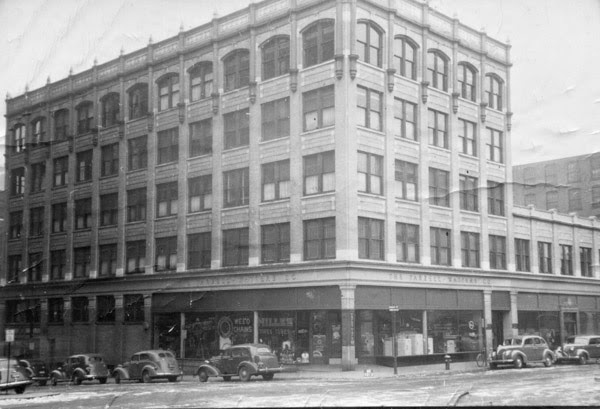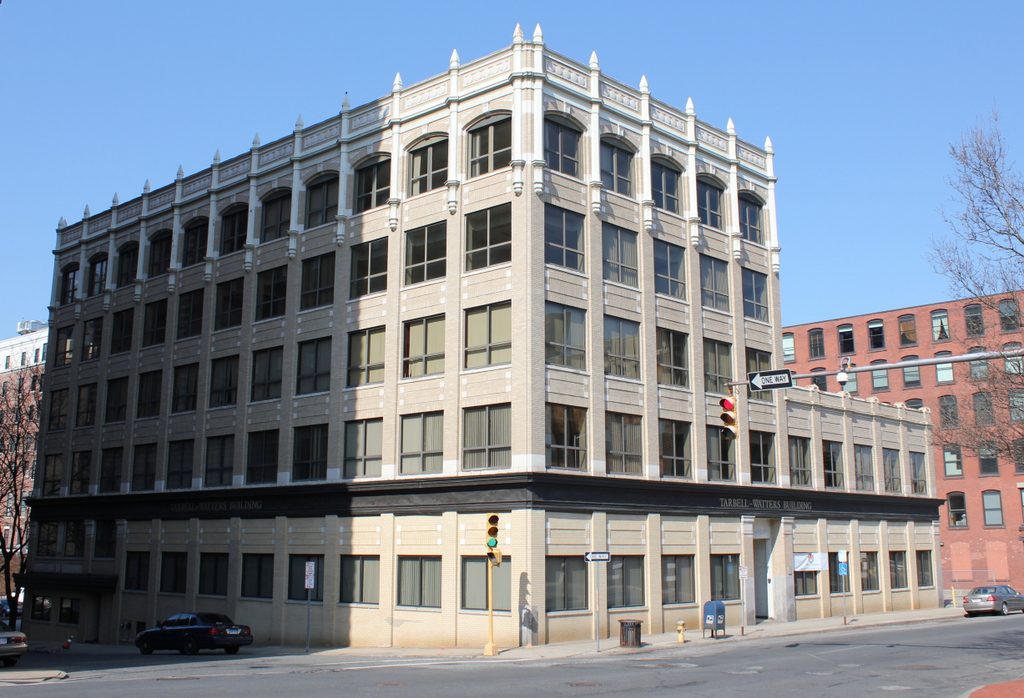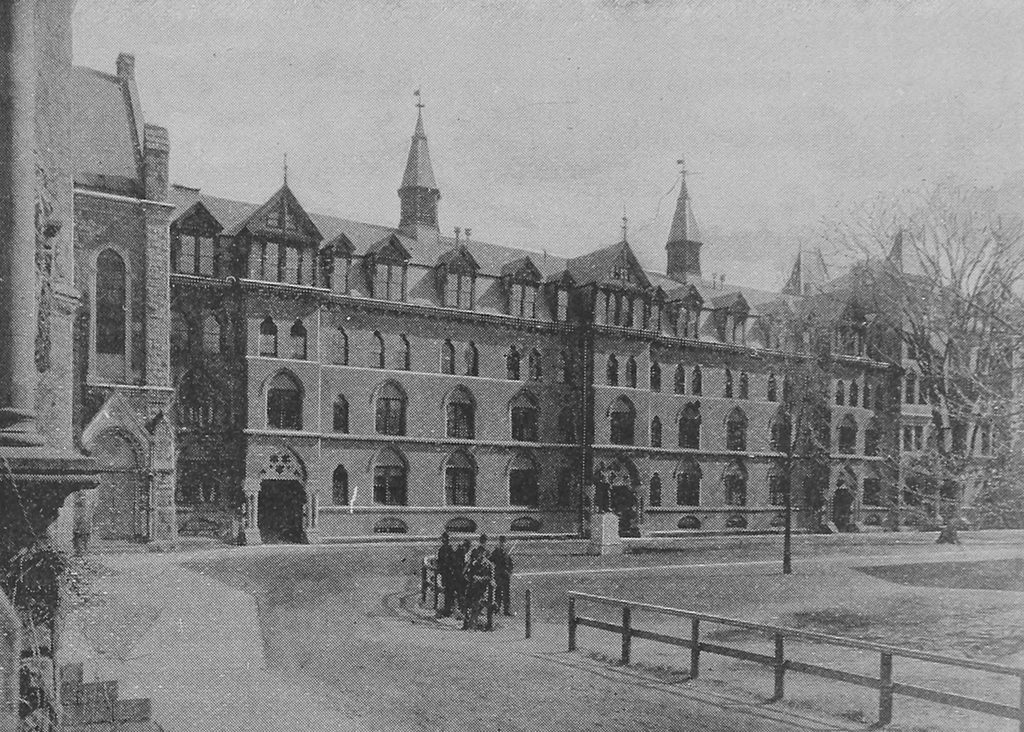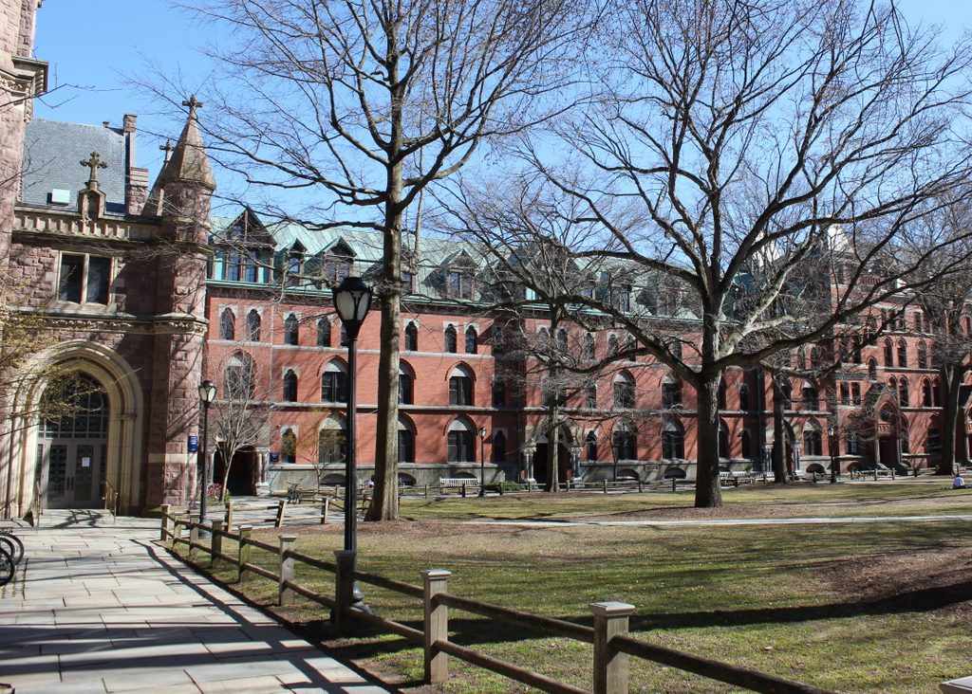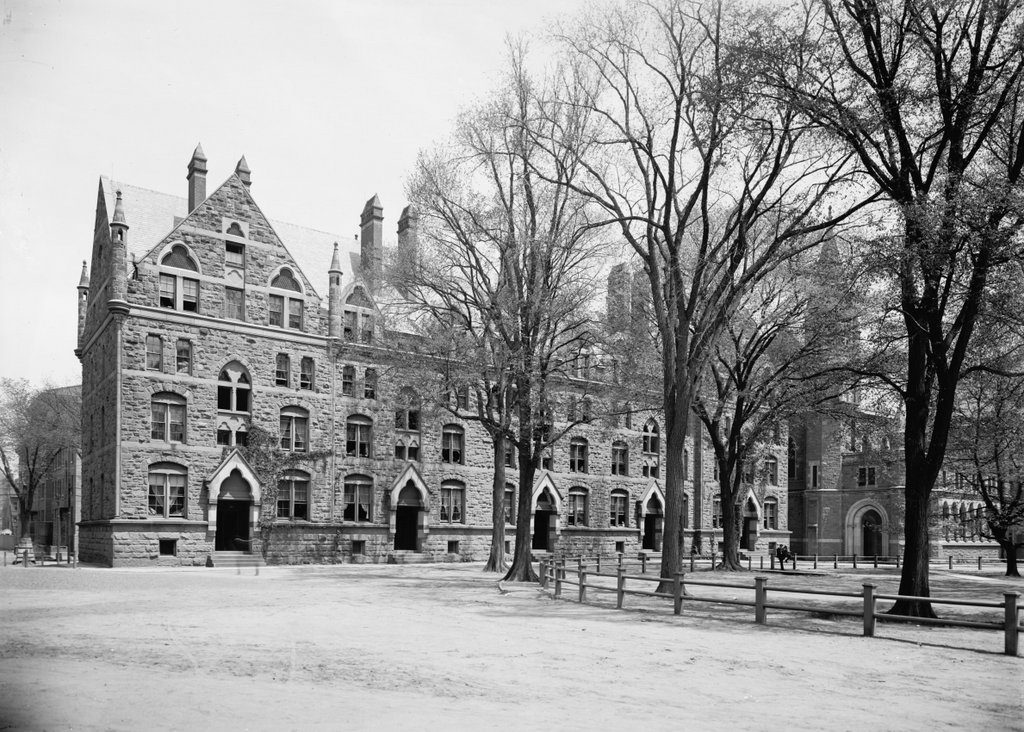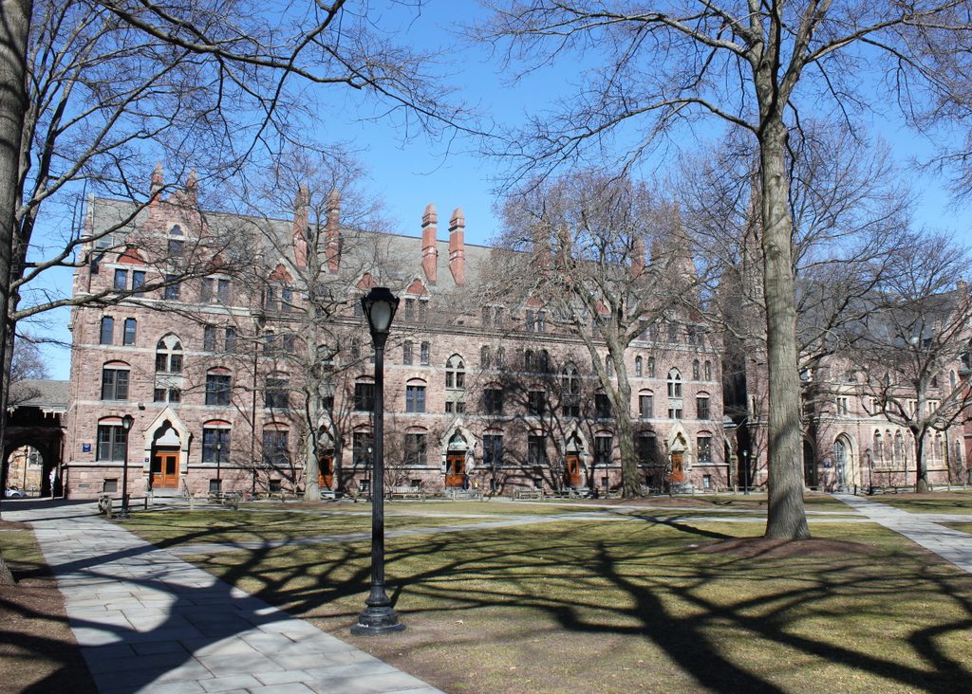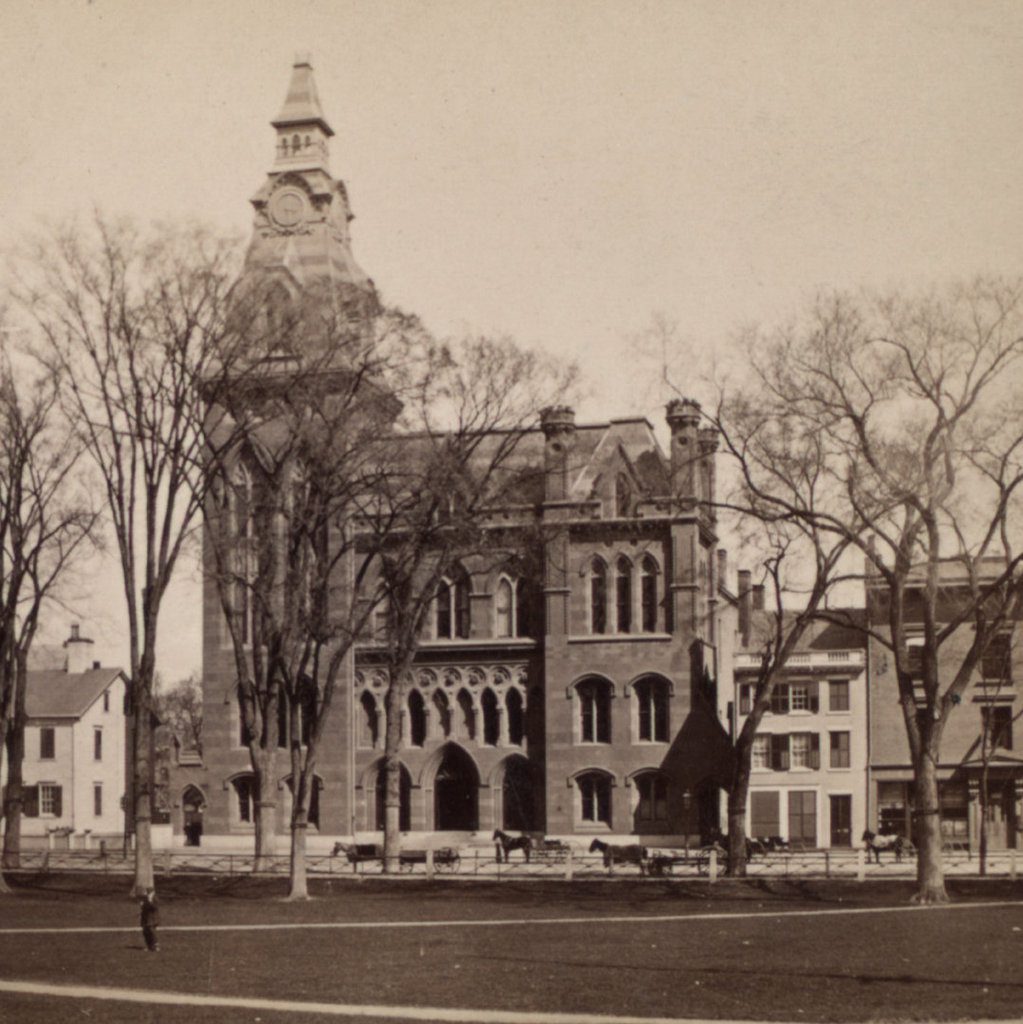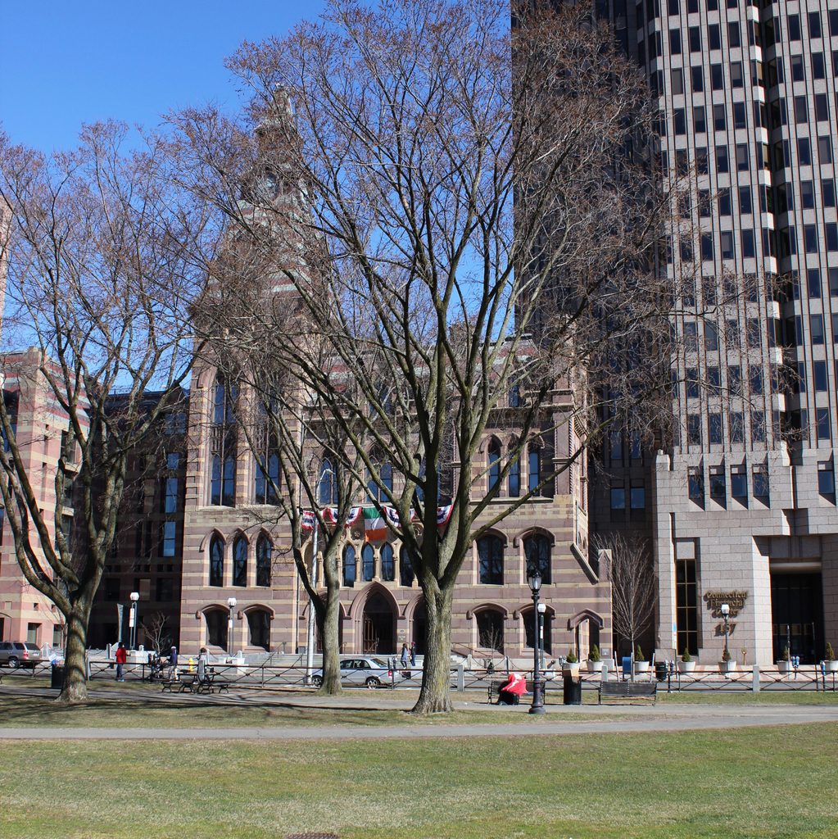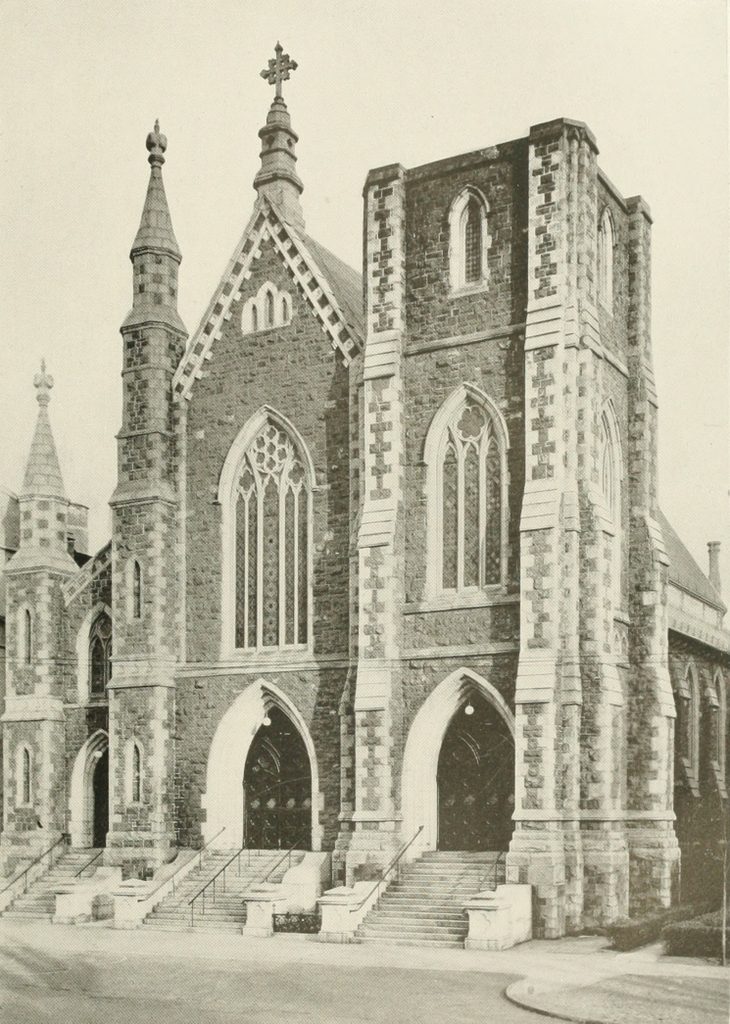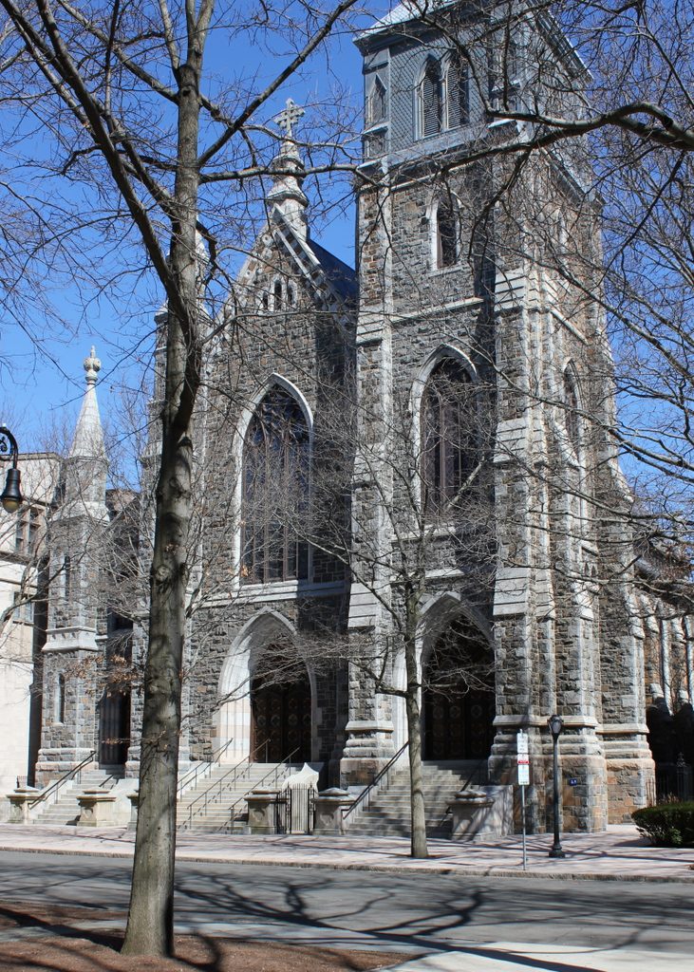The houses at 68 and 76 Elliot Street in Springfield, around 1938-1939. Image courtesy of the Springfield Preservation Trust.
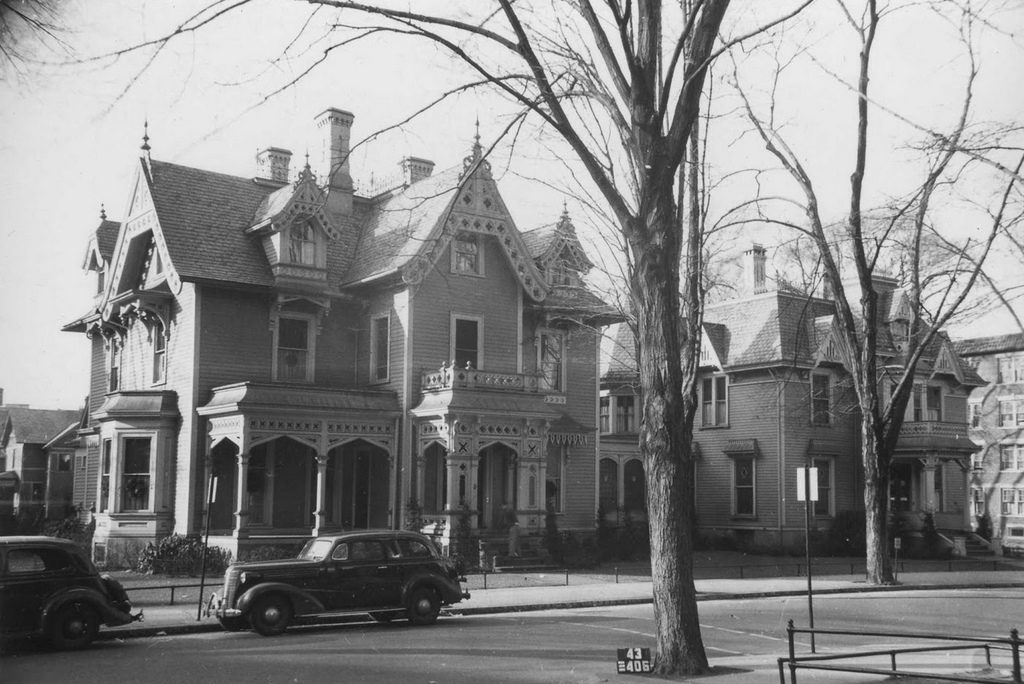
The scene in 2018:
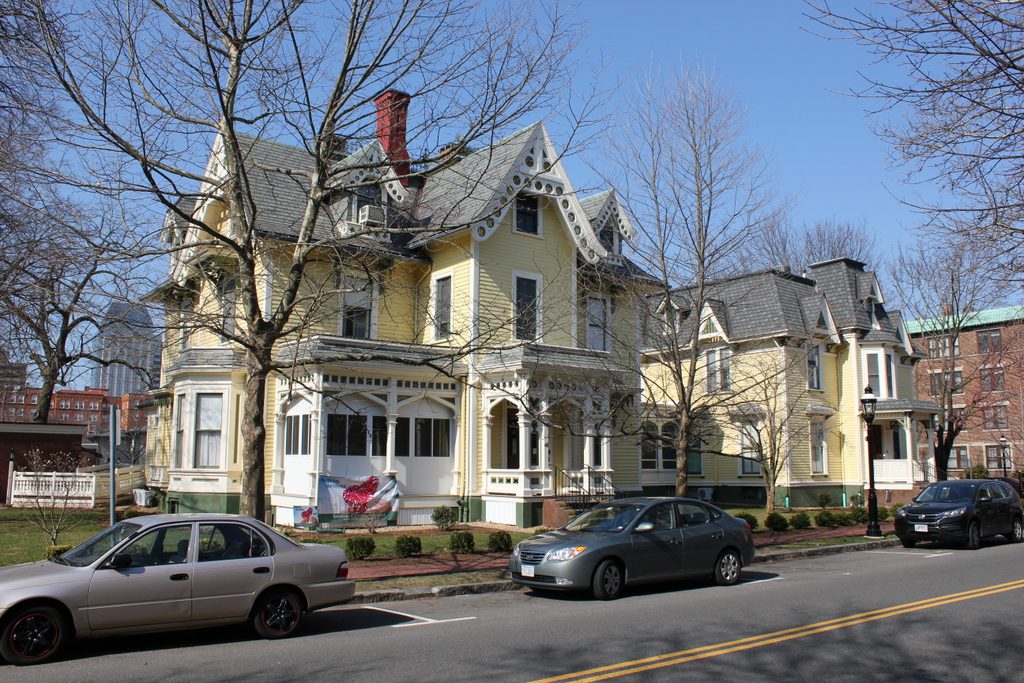
These two houses were both constructed in 1871, and although they were originally separate buildings, they have since been joined by a one-story walkway that is partially visible in both photos. The house on the left, at 68 Elliot Street, was the work of local architect James M. Currier, and it is perhaps the finest surviving Gothic-style house in the city. It was originally the home of Warner F. Sturtevant, a merchant who was a partner in the wholesale grocery firm of Downing & Sturtevant. The 1880 census shows him living here with his wife Julia and their three children, along with two servants.
In the meantime, the house on the right, at 76 Elliot Street, was built around the same time, but with a somewhat different architectural style. Designed by the firm of Perkins and Gardner, it had some Gothic-style details, such as the steeply-pointed dormer windows, but it also featured a Second Empire-style mansard roof. The original owner of the house was William L. Wilcox, a stove manufacturer and dealer. The 1875 city directory includes an advertisement for his business, W. L. Wilcox & Co., which was located at 140 State Street and was described as “Manufacturers and Dealers in Stoves, Ranges and Furnaces, Iron Sinks, Farmers’ Boilers, Refrigerators, and Housekeeping Goods generally. Dealers in the celebrated Richmond Range and Vindicator Cook Stove, Hydraulic Cement Drain and Sewer Tubing, all sizes.” During the 1880 census, he was living here with his wife Emma, their daughter, and a servant.
Both families continued to live in these houses for many years. William L. Wilcox died in 1890, but the other members of both families were still here during the 1900 census. By this point, Warner F. Sturtevant was still a wholesale grocer, this time with the firm of Sturtevant, Merrick & Co., and he was living here with Julia, two daughters, a granddaughter, and two servants. On the right, the widowed Emma was 67 years old, and she lived here with her daughter, E. Lillian Kirkham, and Lillian’s husband J. Stuart Kirkham. Stuart had evidently taken over his father-in-law’s business, because he was a stove merchant of the firm of Whitcomb, Kirkham & Gray, which was located at the same address at 140 State Street.
Emma Wilcox died later in 1900, and both families appear to have moved out of these houses by 1902. The Sturtevants subsequently moved into a house in the McKnight neighborhood, at 1064 Worthington Street, and the Kirkhams moved to Forest Park, to a new house at 107 Maplewood Terrace. Around the same time, these two houses were acquired by the Diocese of Springfield. They were adjacent to the church property, which by this point had grown to include St. Joseph’s Normal School, St. Michael’s School, a high school, a rectory, St. Luke’s Sanitarium, and St. Michael’s Cathedral, all on the south side of Elliot Street between here and State Street. The former Wilcox house on the right was converted into the diocesan chancery, while the Sturtevant house became the residence of the bishop.
The first to occupy the house was Thomas D. Beaven, who served as bishop from 1892 until 1920. At some point during his time here, he added the walkway between the two houses. Otherwise, though, the exteriors appear to have undergone few changes in the early 20th century. By the time the first photo was taken in the late 1930s, 68 Elliot Street was the home of Beaven’s successor, Thomas M. O’Leary, who served from 1921 until 1949. The house still had its Gothic-style ornamentation at the time, although some of this would be lost later in the 20th century.
Today, these two buildings remain in use as the bishop’s residence and the chancery office. Aside from losing some of the exterior details, there have been some minor changes to 68 Elliot Street, including the enclosed porch on the left side. Overall, though, the building have remained well-preserved, and they are contributing properties in the Quadrangle-Mattoon Street Historic District, which was added to the National Register of Historic Places in 1974.

