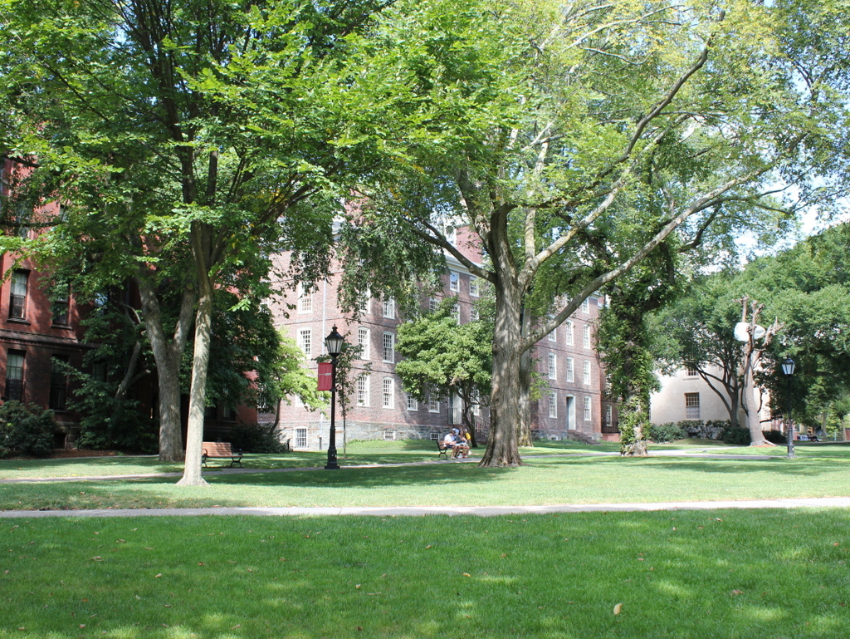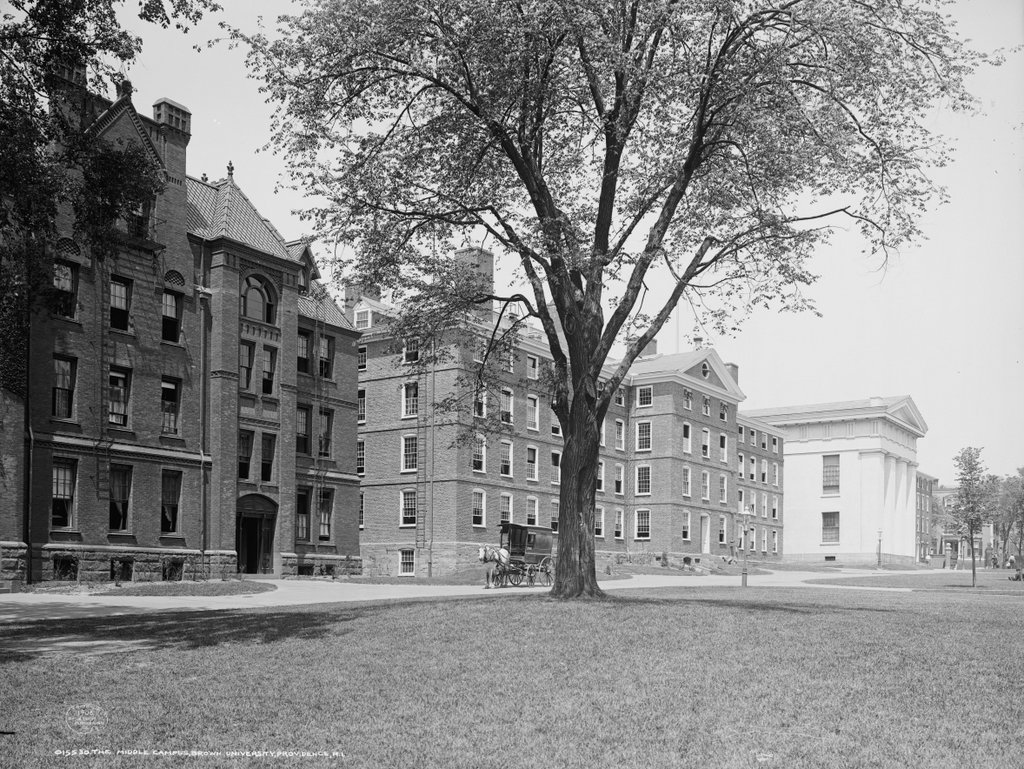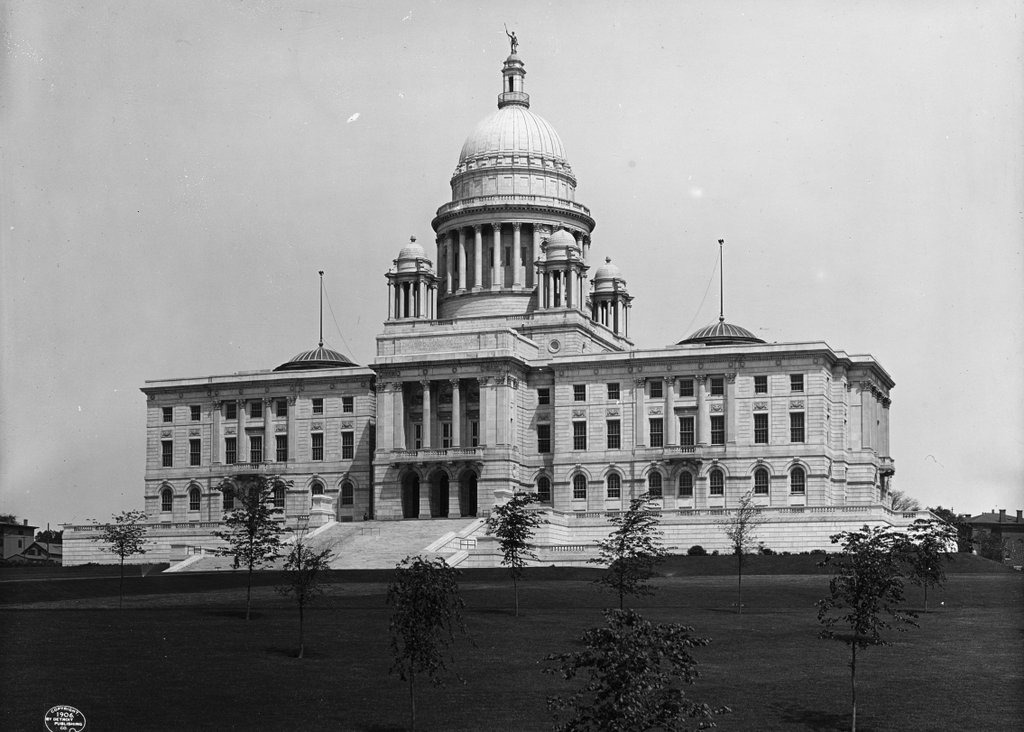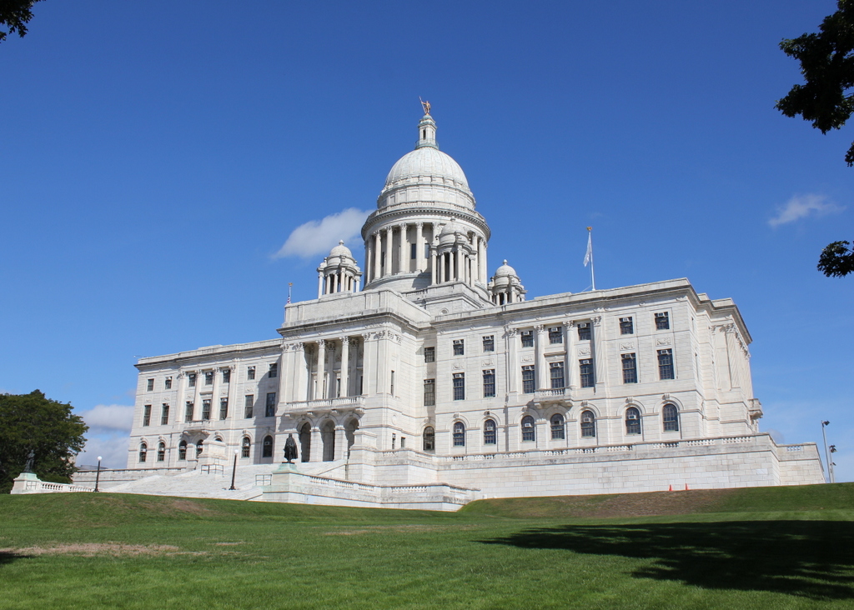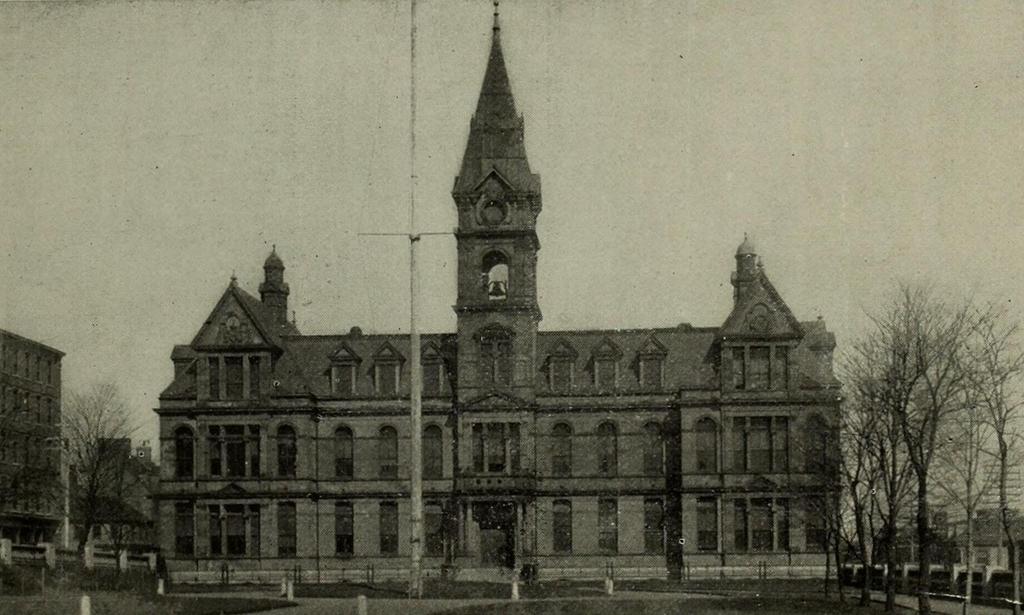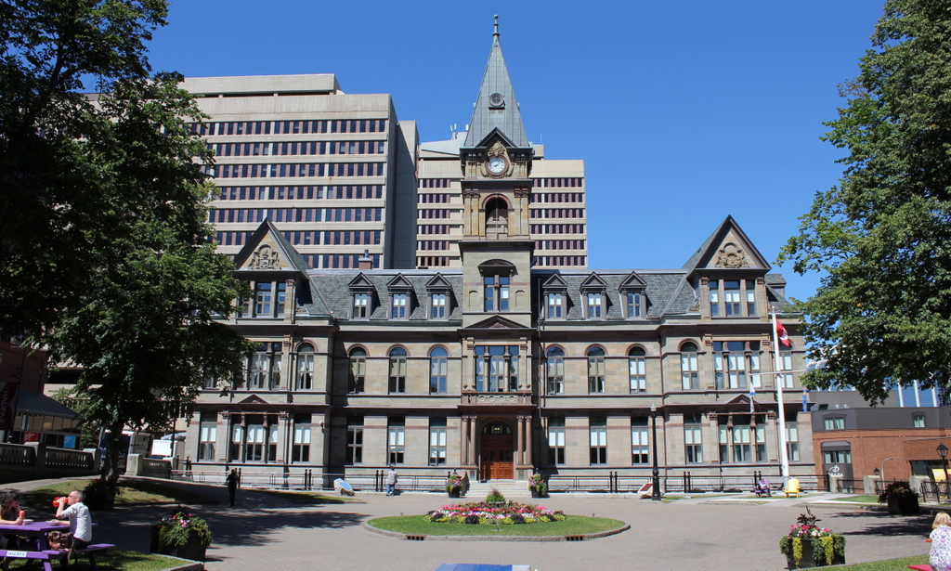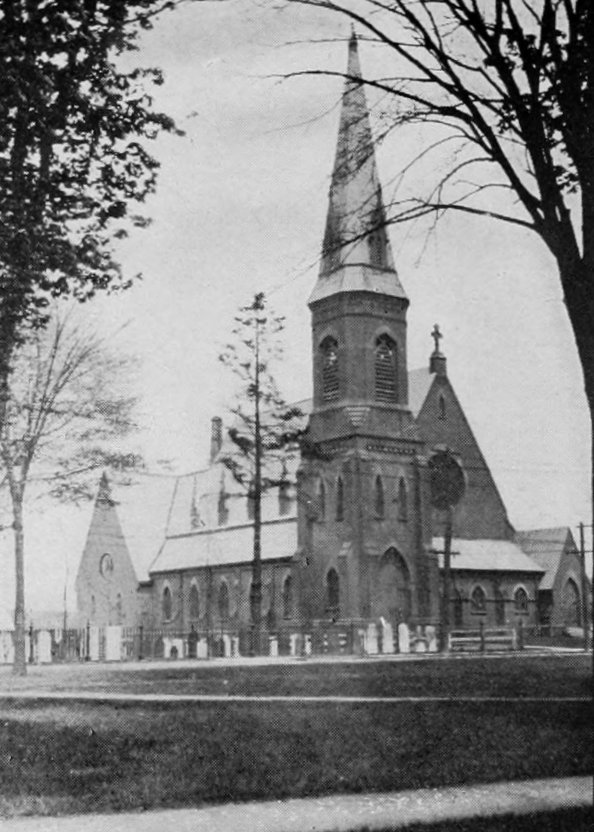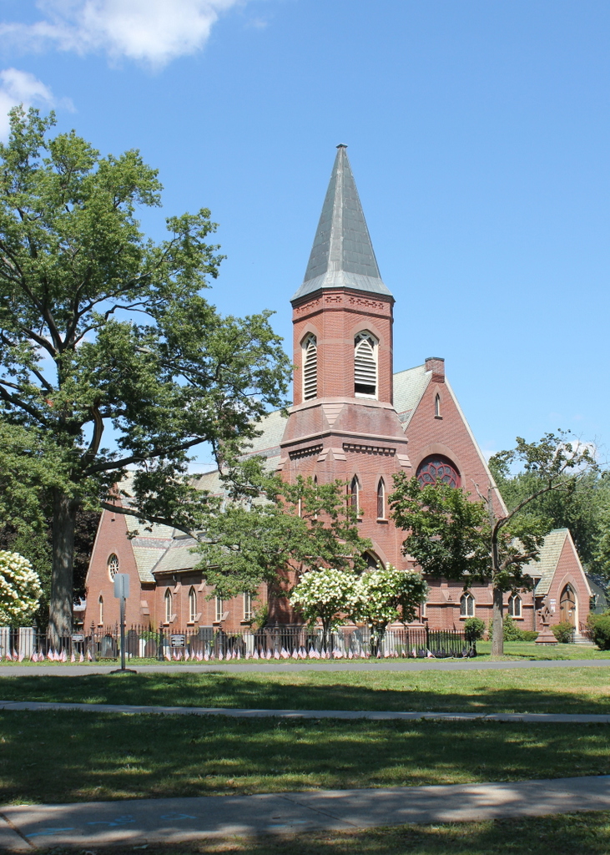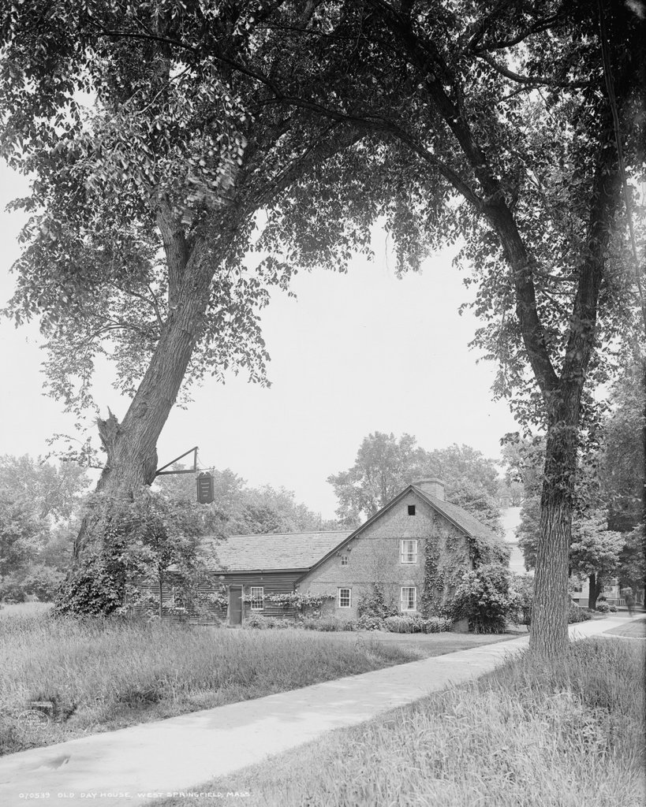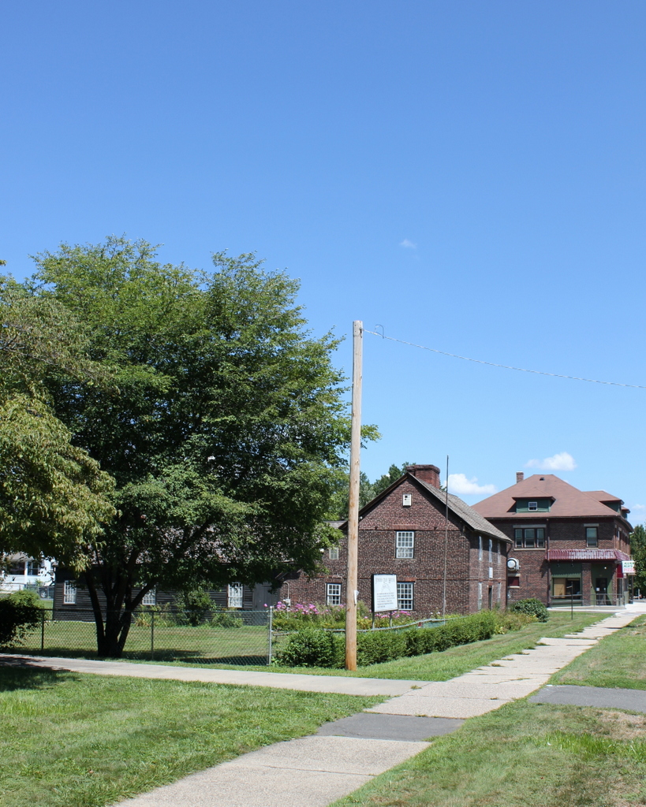The home of John Brown on Power Street in Providence, around 1906. Image courtesy of the Library of Congress, Detroit Publishing Company Collection.
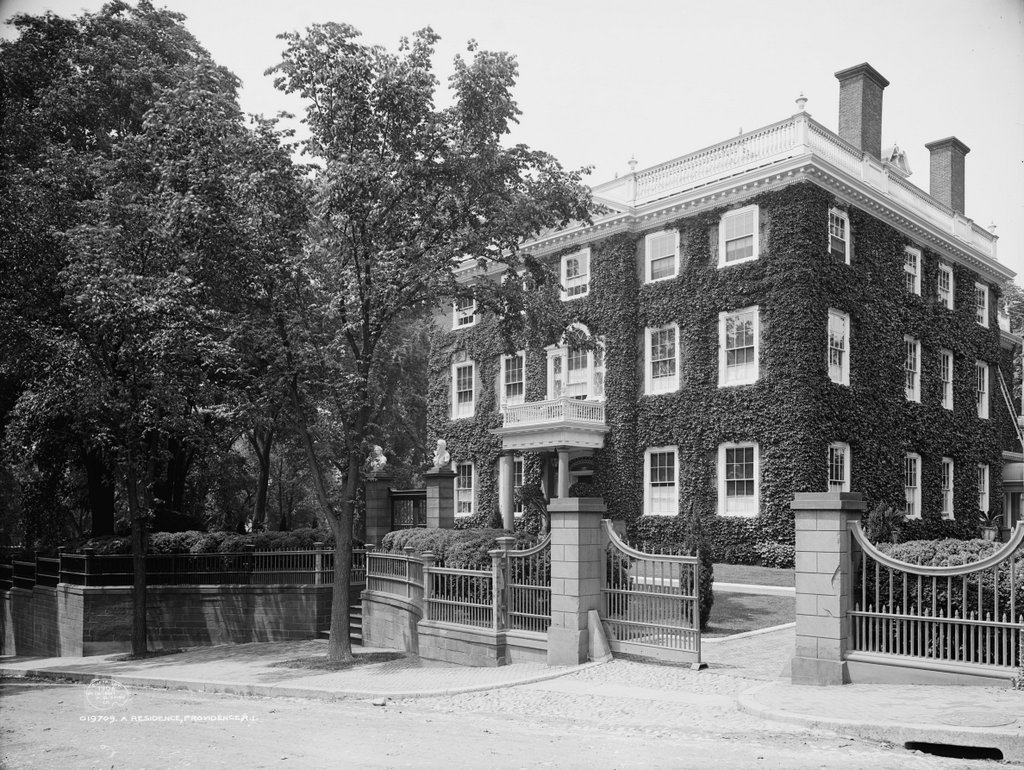
The house in 2016:
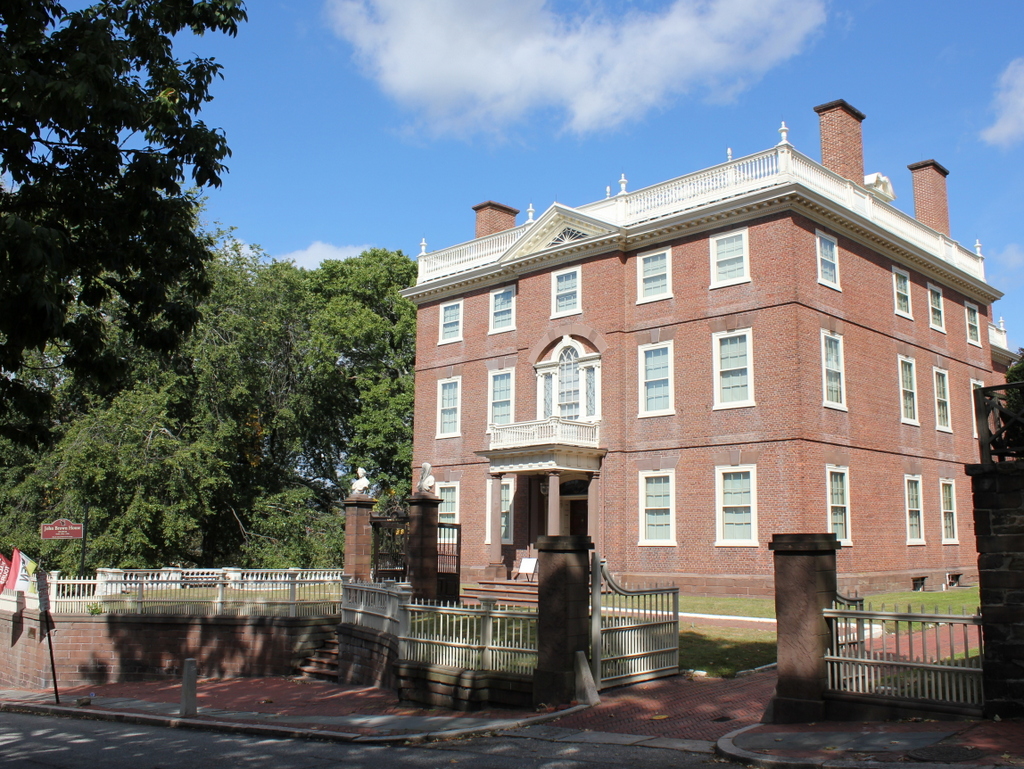
Not to be confused with the more famous John Brown who led the raid on Harpers Ferry, this house was the home of Rhode Island merchant John Brown. Although they shared a name, these two New Englanders could not have been more different; while one was executed after an attempt to violently overthrow slavery, the other, who lived here, built his fortune from enslaving people.
Rhode Island’s John Brown was born in Providence in 1736, and had a profitable career as a merchant, including with the slave trade. Slavery was not illegal in New England during the colonial era, and although it was not nearly as widespread as in the south, many New England merchants nonetheless became wealthy through the slave trade. Brown was also involved in trade with China, and during the American Revolution he invested in privateers that raided British shipping.
Even before the Revolution, though, Brown showed an interest in the patriot cause. In 1772, he was one of the leaders of the Gaspee Affair, an early conflict between the colonists and British authorities. The HMS Gaspee was a British schooner that had been patrolling Narragansett Bay in an effort to stop the widespread smuggling that was occurring in the colony. While pursuing a smuggler, the Gaspee ran aground in nearby Warwick, prompting Brown and a group of other men to board the vessel and burn it. Although it occurred nearly three years before the Revolution actually started, it was an early sign of the growing tension in the colonies.
Following the war, Brown built this Georgian-style mansion on College Hill, near the campus of Rhode Island College. Brown was involved in the early years of the school’s history, and served as its treasurer for several decades. Other members of the Brown family were also highly influential, and in 1804 the school was renamed in honor of John Brown’s nephew, Nicholas Brown, Jr. John Brown’s house was among the first of many elegant mansions that would soon appear in the College Hill neighborhood, and the area later became the city’s premier residential neighborhood.
The house was designed by Brown’s brother, Joseph, who had also designed Providence’s historic First Baptist Church building, and it was completed in 1788. During the time that Brown lived here, he was the subject of controversy over his slave trade practices. Some members of his family, such as his brother Moses, were abolitionists who opposed his occupation, but he also soon ran afoul of new slave trade laws, which forbade outfitting American ships to be used in the slave trade. Brown was the first to be tried under this new law, and in 1797 he was found guilty and forced to forfeit his ship. This conviction notwithstanding, Brown was elected to the US House of Representatives the following year, and served one term from 1799 to 1801.
After Brown’s death in 1803, the house remained in his family for nearly a century. By the time the first photo was taken, it was owned by Marsden J. Perry, a prominent bank and railroad executive who purchased it in 1901. He made some modifications to the house, but overall it retained its original appearance, both on the interior and exterior. Perry died in 1935, and it was sold to John Nicholas Brown, the great-grandson of Nicholas Brown, the college namesake. He aimed to preserve the historic house, and in 1942 he donated it to the Rhode Island Historical Society, who has owned it ever since. Today, with the exception of the ivy on the walls, essentially nothing has changed about this scene, and the home is now open to the public as a museum.
