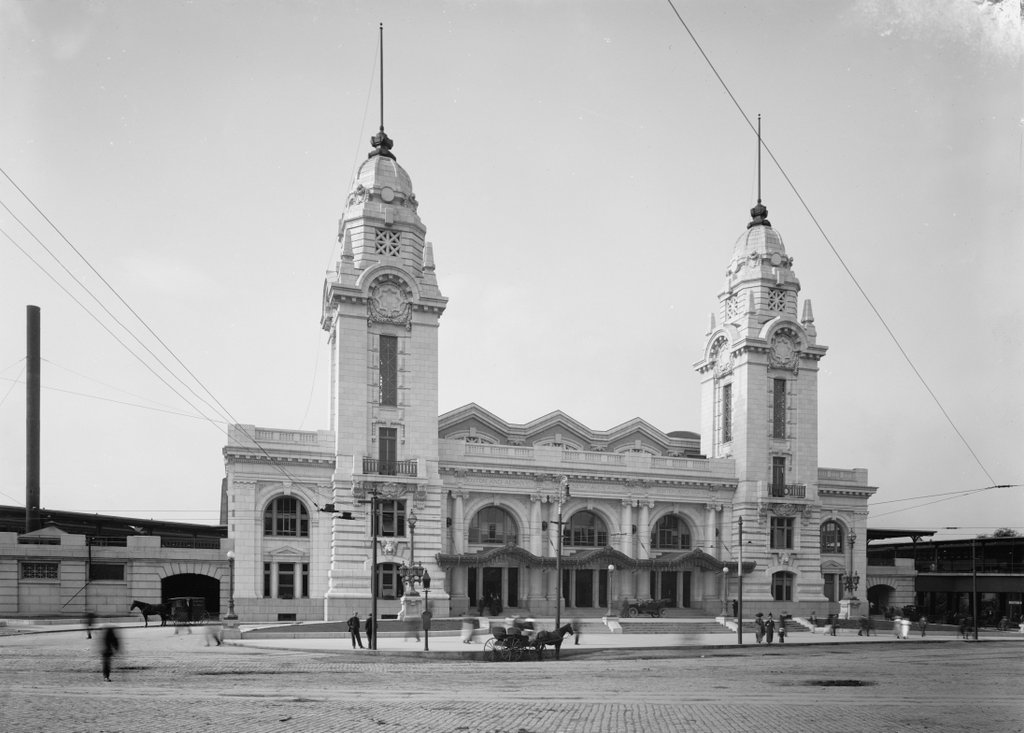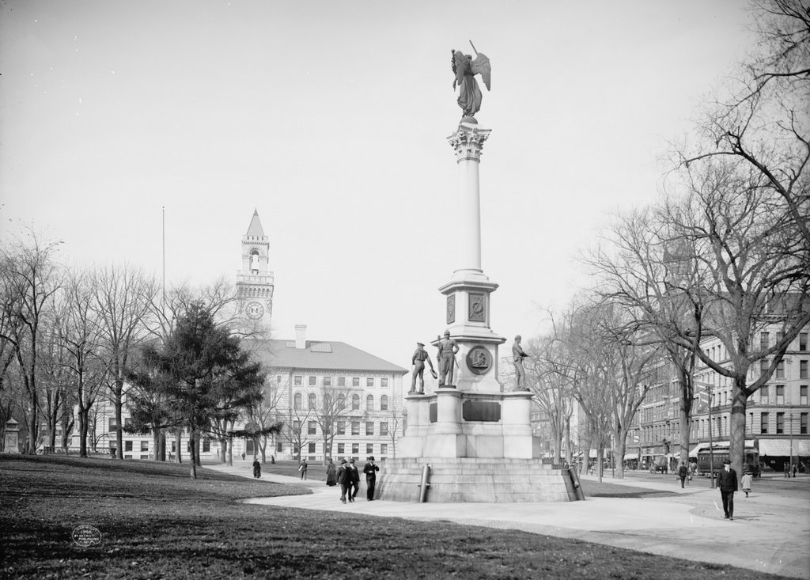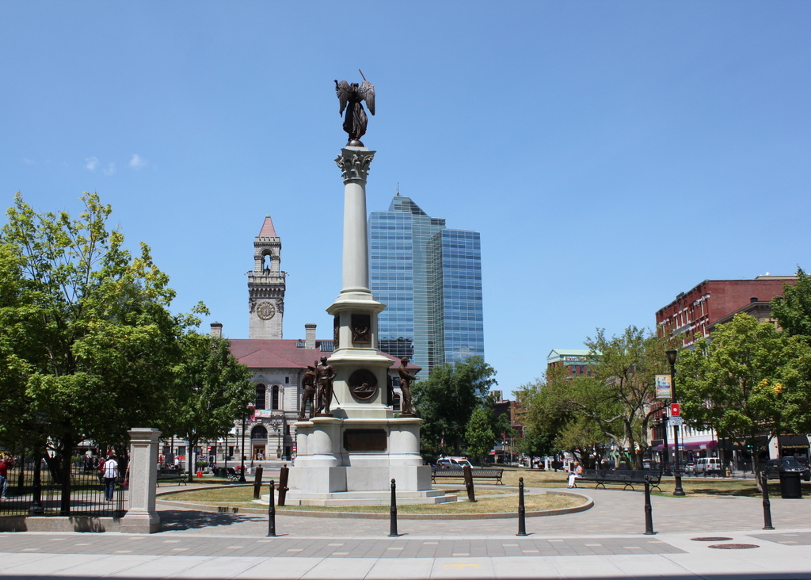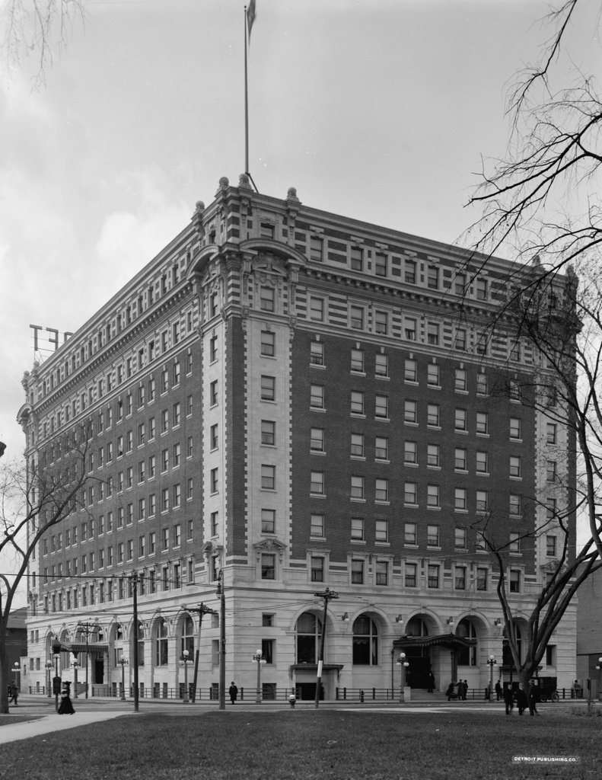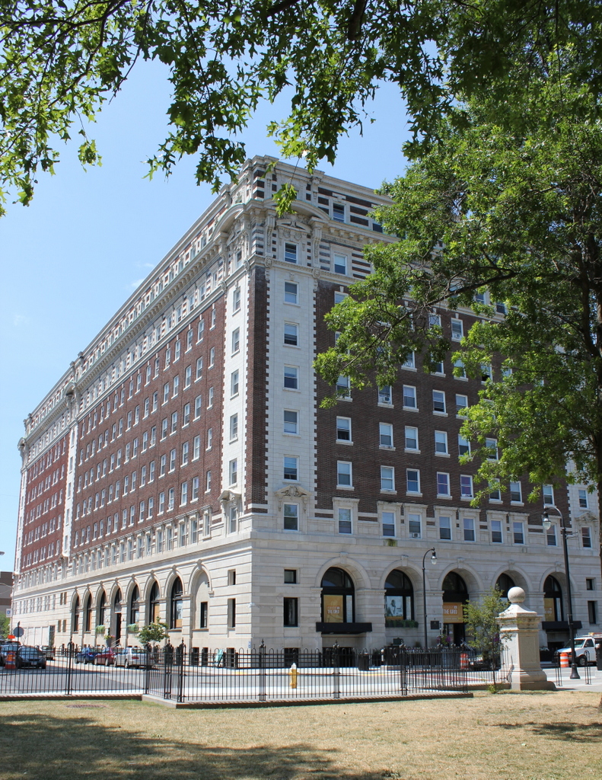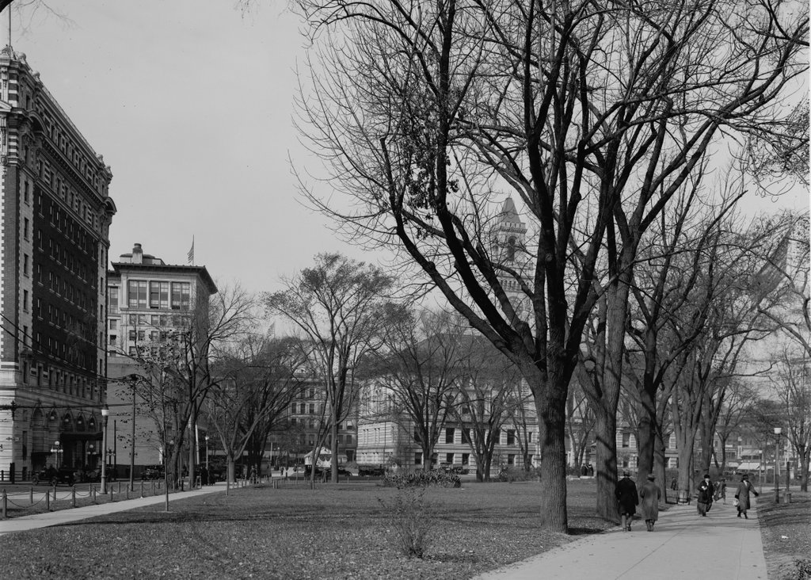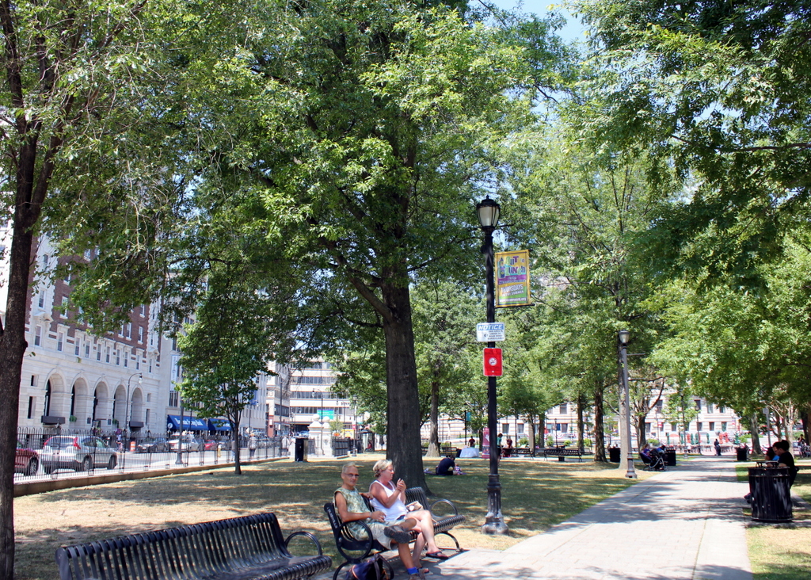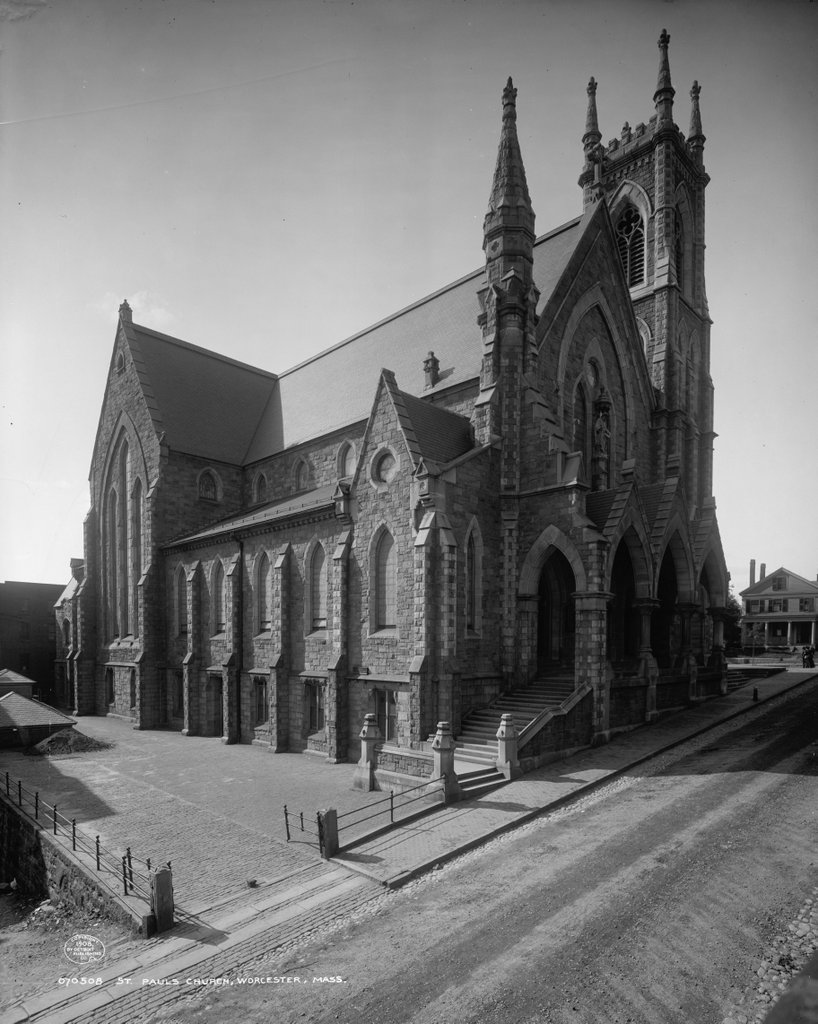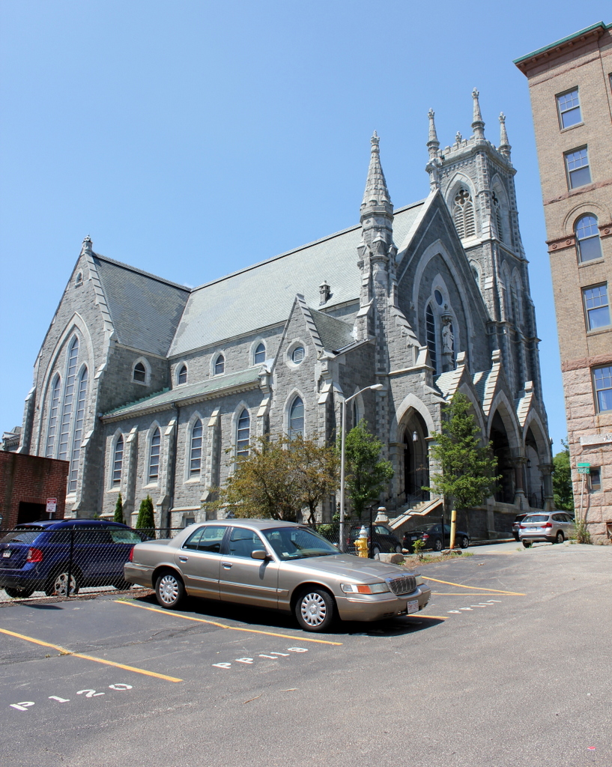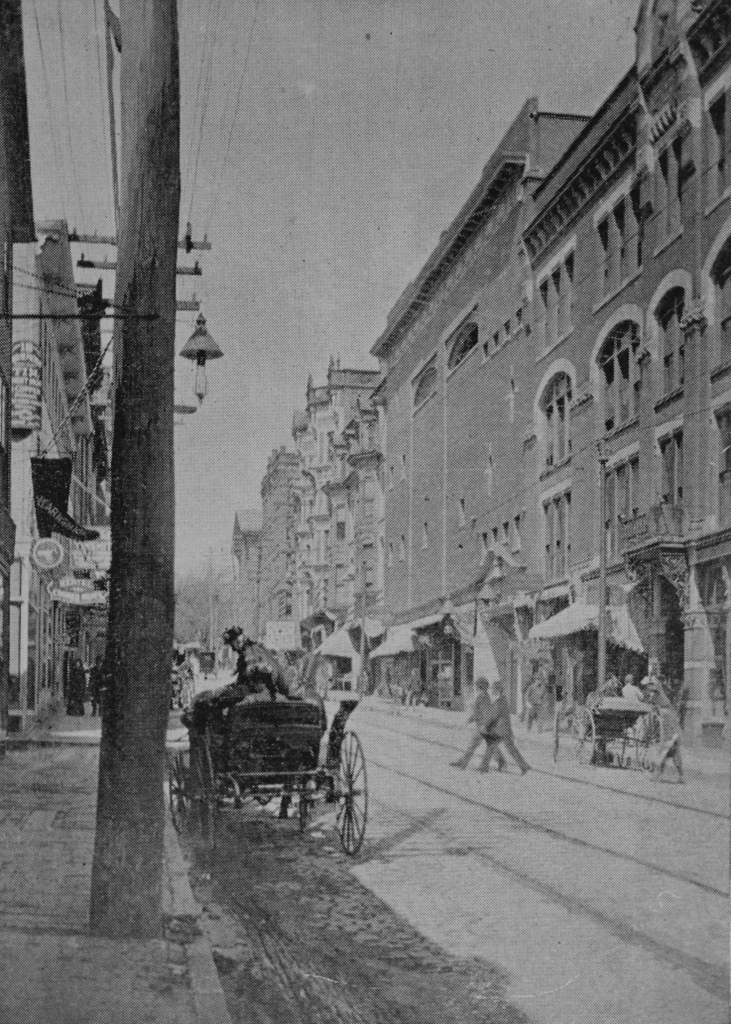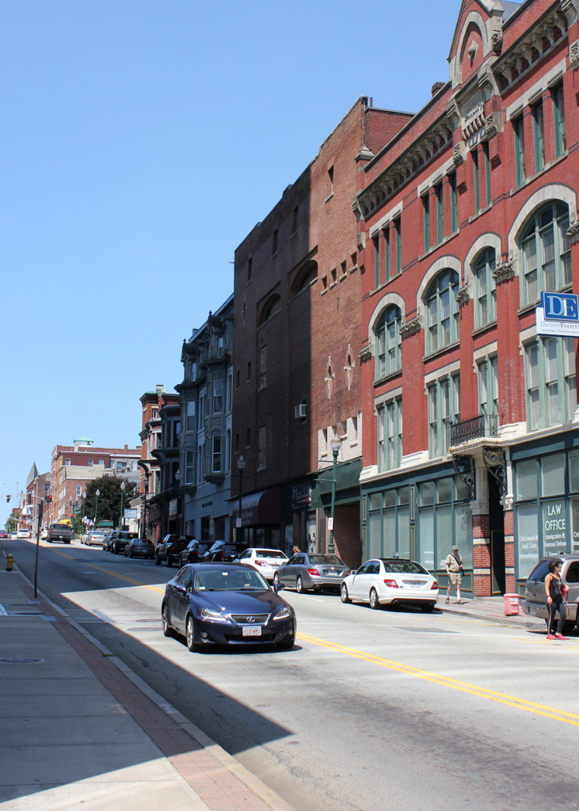The Union Station in Worcester, around 1911-1920. Image courtesy of the Library of Congress, Detroit Publishing Company Collection.
Union Station in 2016:
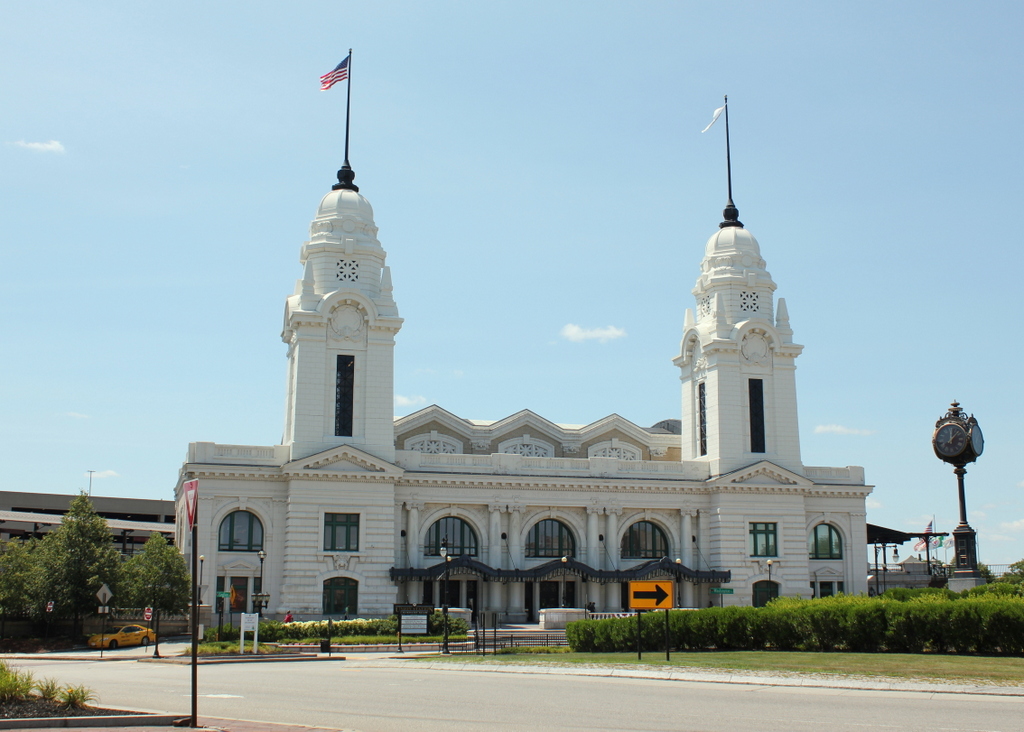
Although Worcester’s Union Station looks largely the same now as it did over a century ago, the building has undergone dramatic changes in between. It was built in 1911, when the railroad tracks through downtown Worcester were raised above street level, requiring the replacement of the original 1875 Union Station, located just east of here. Although owned by the New York Central Railroad through their Boston & Albany subsidiary, the station served all of the railroads in Worcester, including the Providence & Worcester and the Boston & Maine. This new building was designed by the firm of Watson & Huckel, and its Beaux Arts architecture was very different from the Romanesque style of its predecessor, reflecting a major shift in architectural tastes from the late 19th to the early 20th centuries.
Although the twin towers of the building were its most iconic feature, the original ones lasted barely 15 years, and had to be removed in 1926 because of damaged caused by vibration from passing trains. The station, without the towers, remained in use for nearly 50 years, but by the mid-20th century passenger rail travel was in decline, and in 1972 it finally closed.
For more than 35 years, the station sat abandoned and decaying. Over time, the panes of glass in the skylight above the main concourse fell out, and for many years the interior was completely exposed to the elements. However, through decades of neglect the exterior remained structurally sound, and after several years of restoration work, the station reopened in 2000, complete with replicas of the towers that had been missing for nearly 75 years. Today, the restored building is a prominent Worcester landmark on the National Register of Historic Places, and from this angle is virtually indistinguishable from its original appearance.

