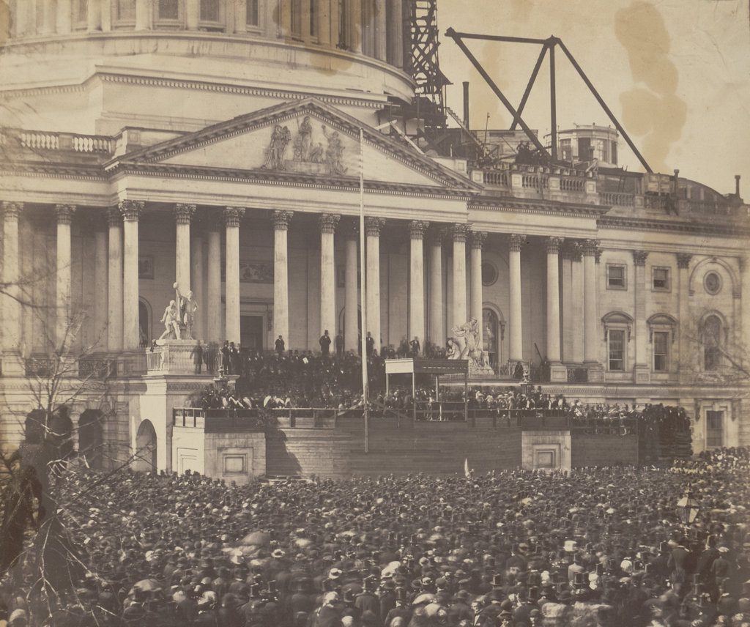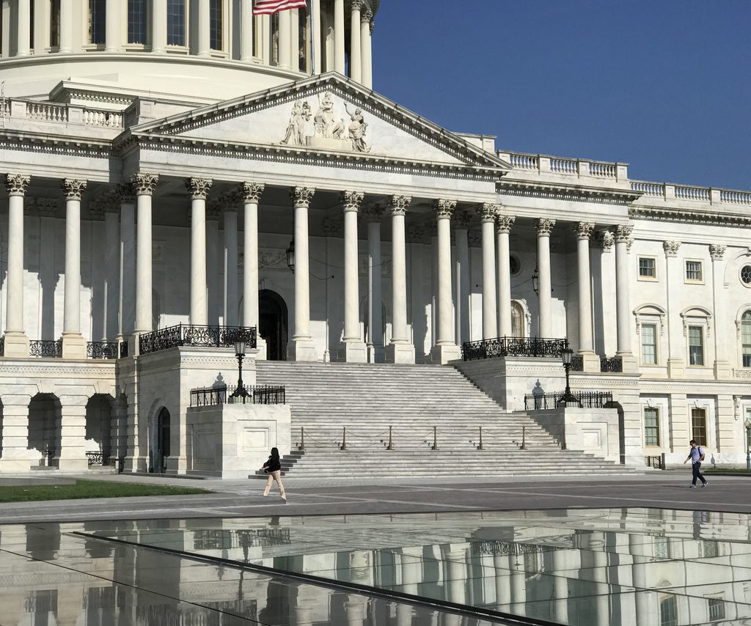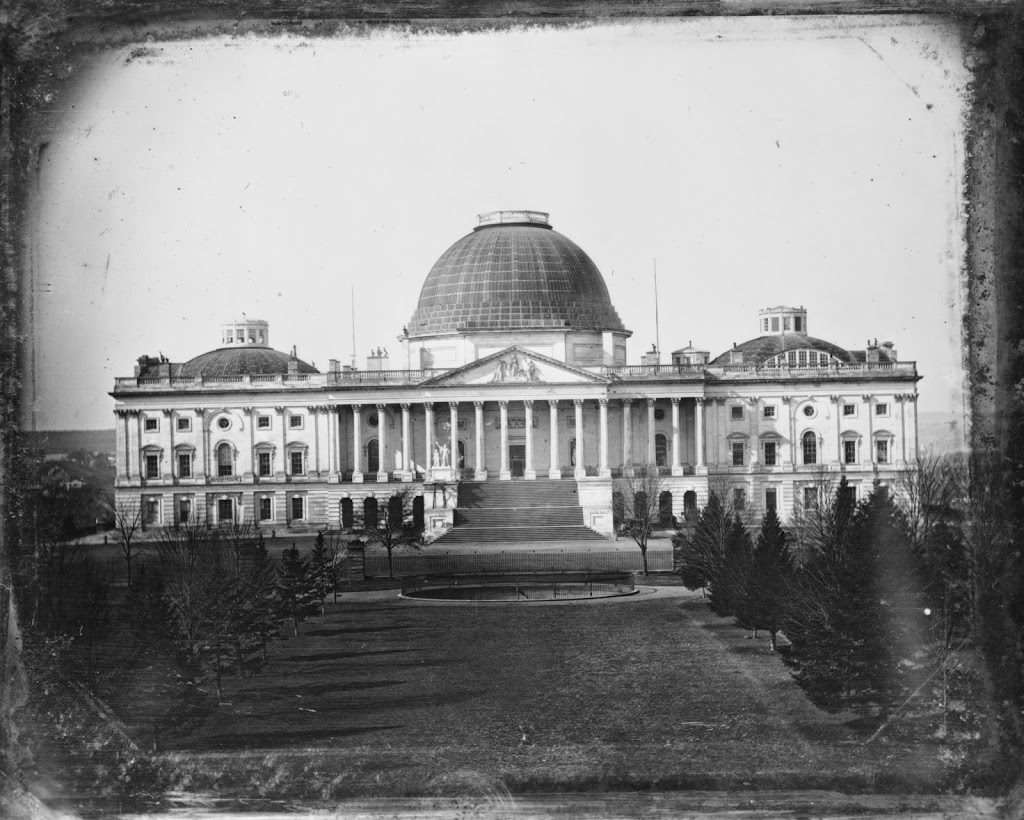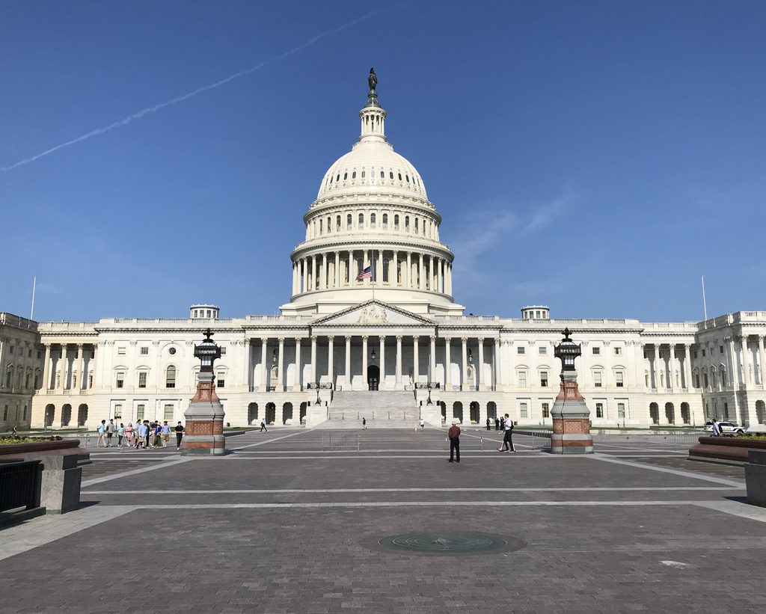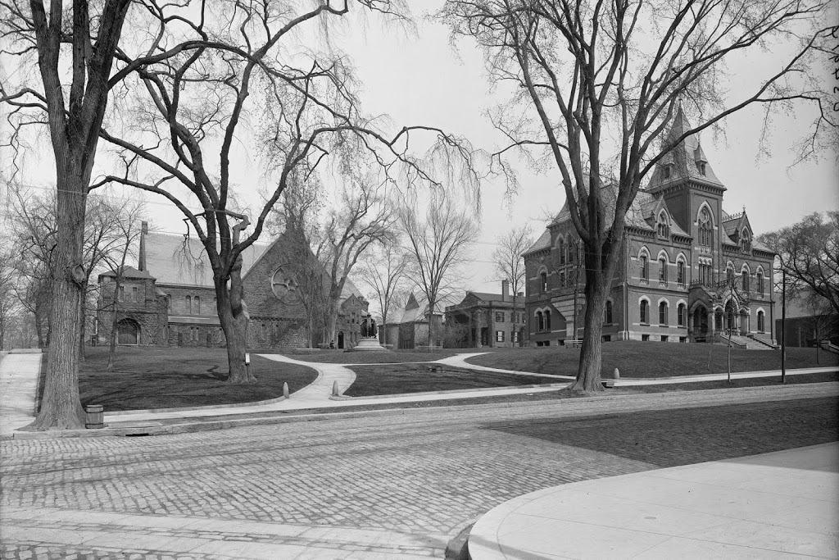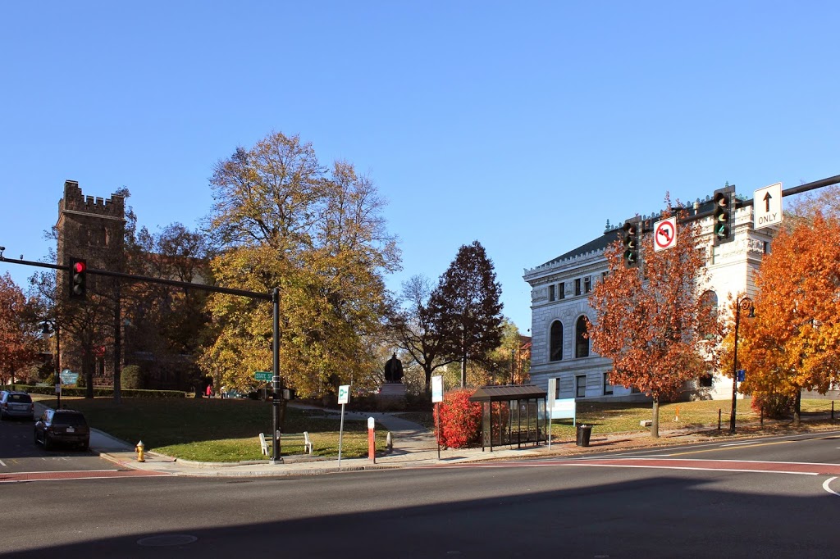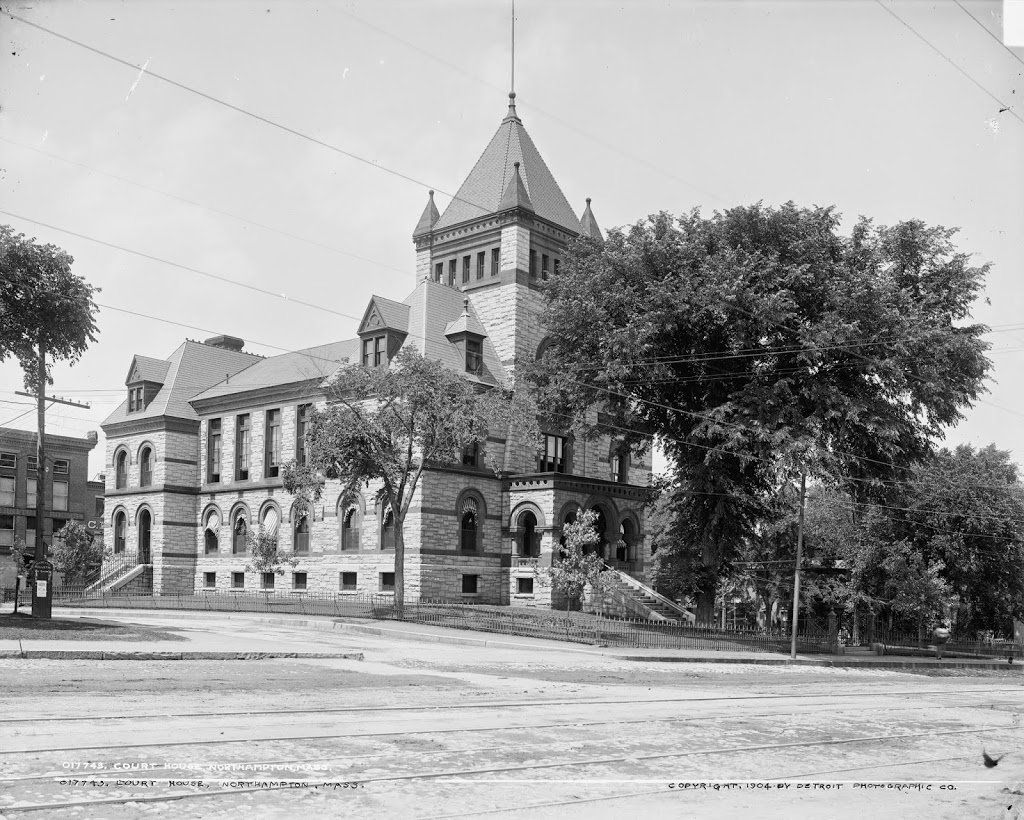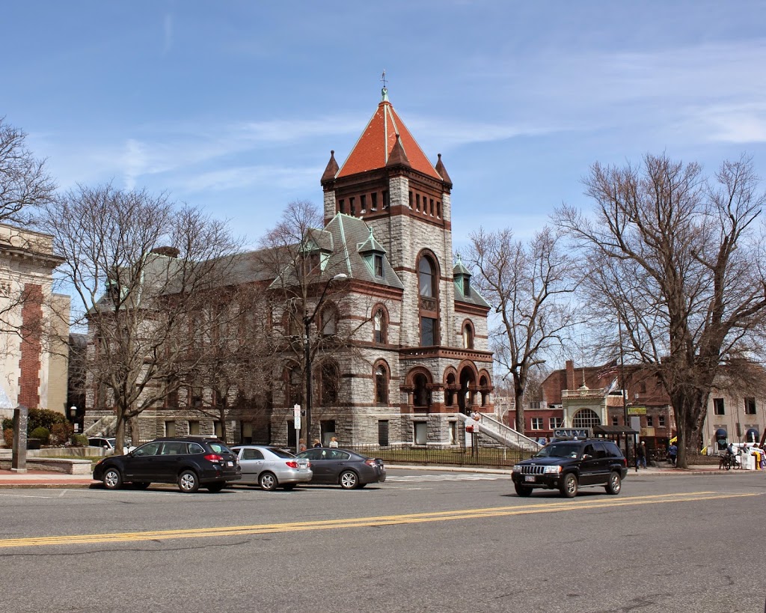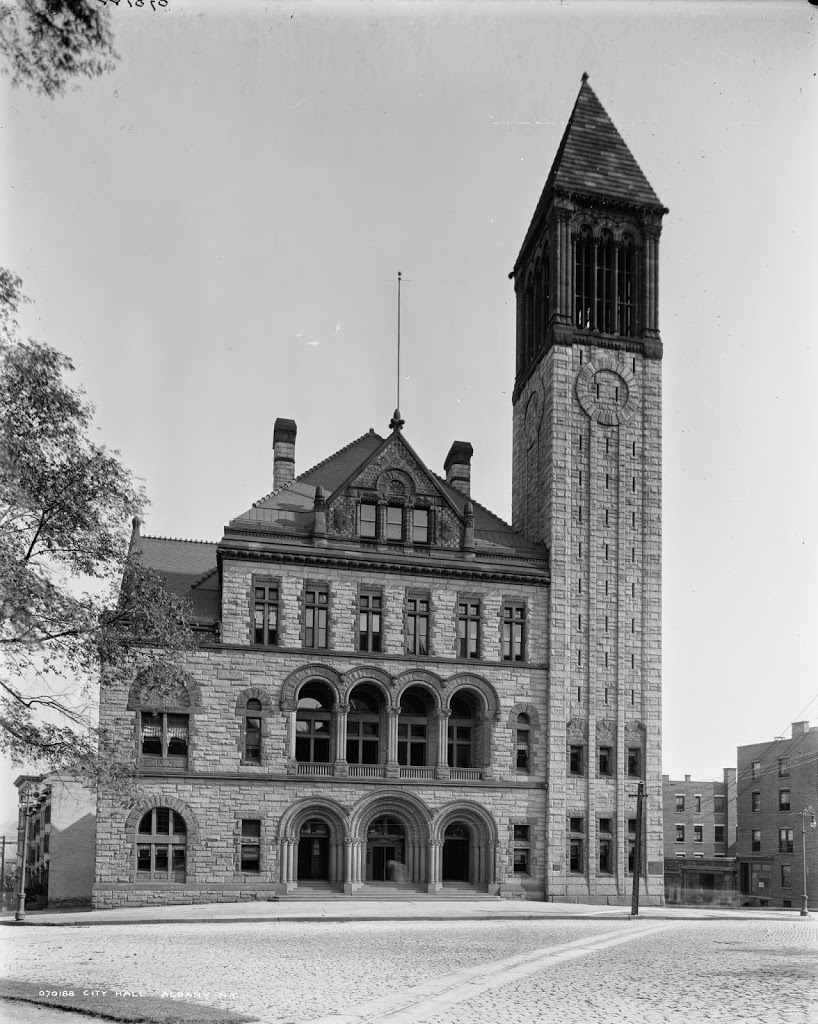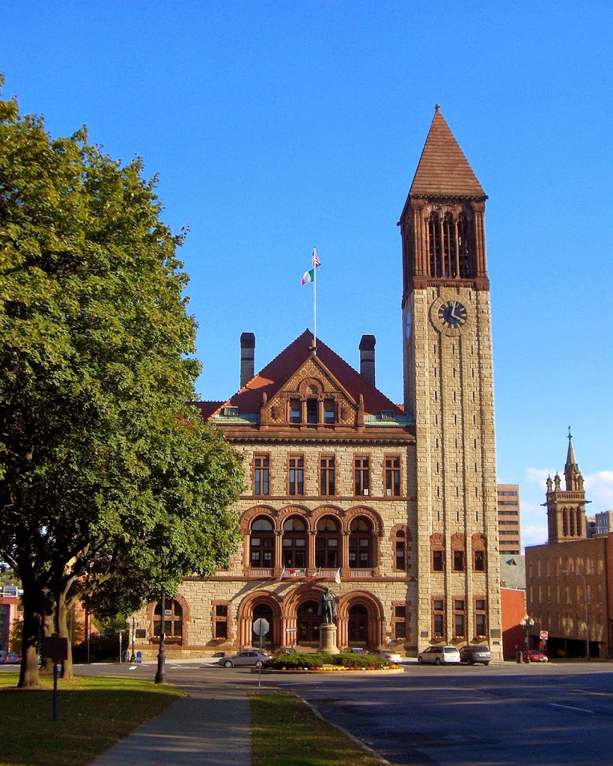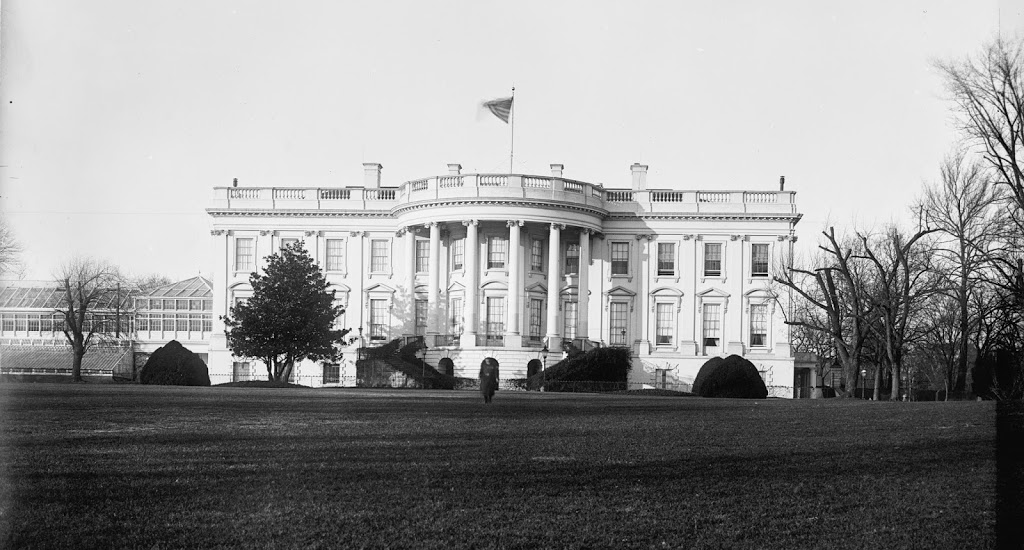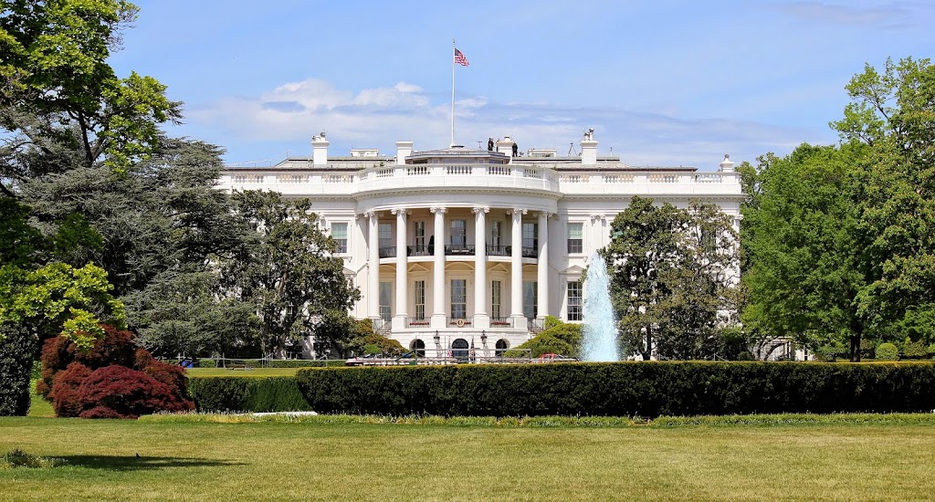The inauguration of Abraham Lincoln on the east steps of the US Capitol, on March 4, 1861. Image courtesy of the Library of Congress.
The same view in 2018:
Although today regarded as one of the greatest US presidents, in 1861 there was much uncertainty surrounding the impending presidency of Abraham Lincoln – several southern states had already succeeded, and more would do so in the coming months, and in just over a month the Confederacy would open fire on Fort Sumter in Charleston Harbor, thus beginning the Civil War. During this time, the Capitol was under construction – other views of the inauguration show the fact that the dome was still very much incomplete, and this is often seen as a metaphor of the United States at this time – still very much a work in progress. Today, presidential inaugurations are held on the other side of the Capitol, and a lot has changed on the east front, as mentioned in the previous post about the Capitol.

