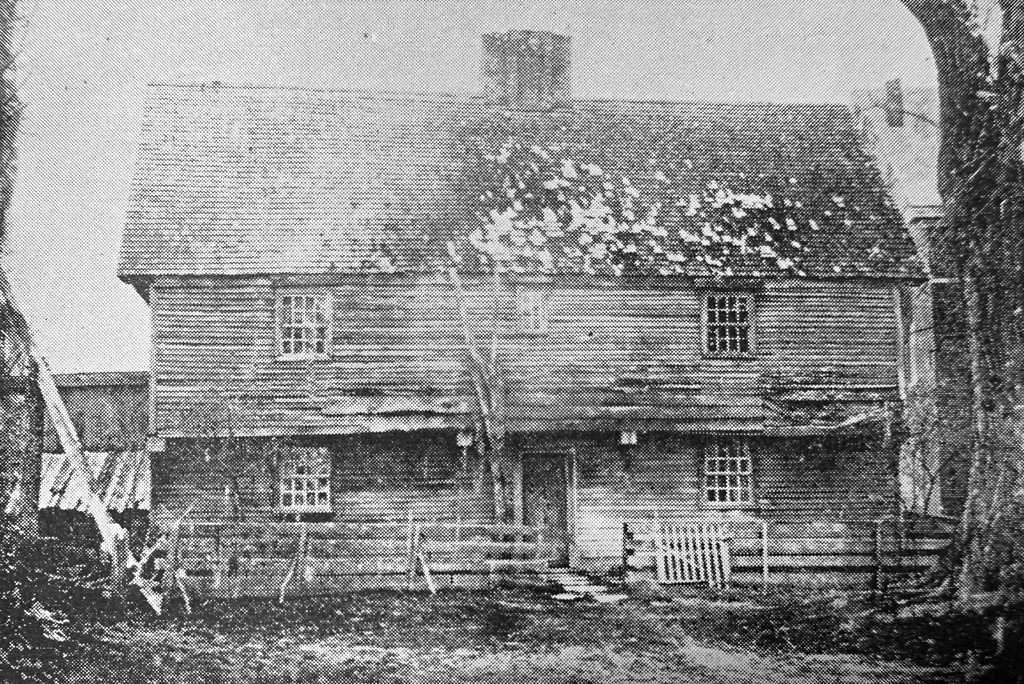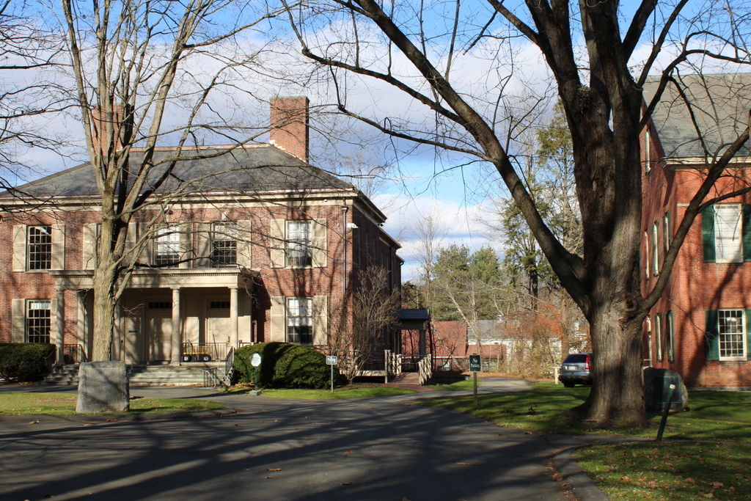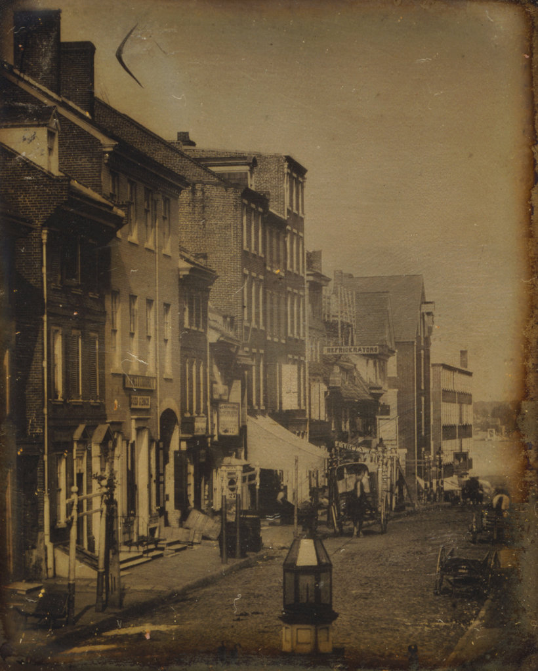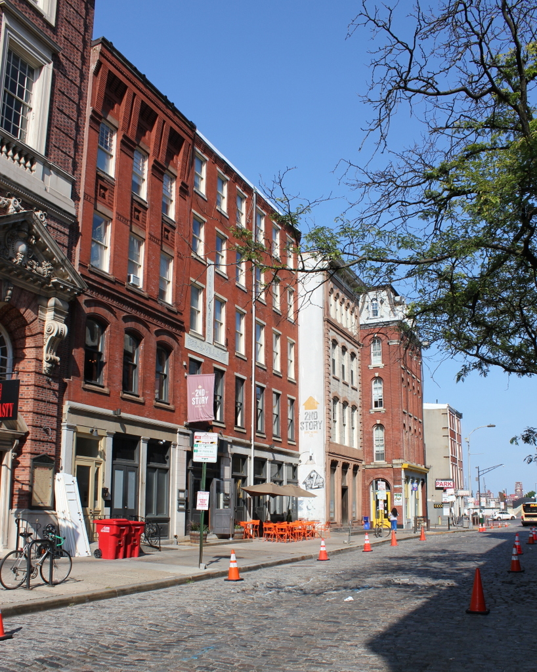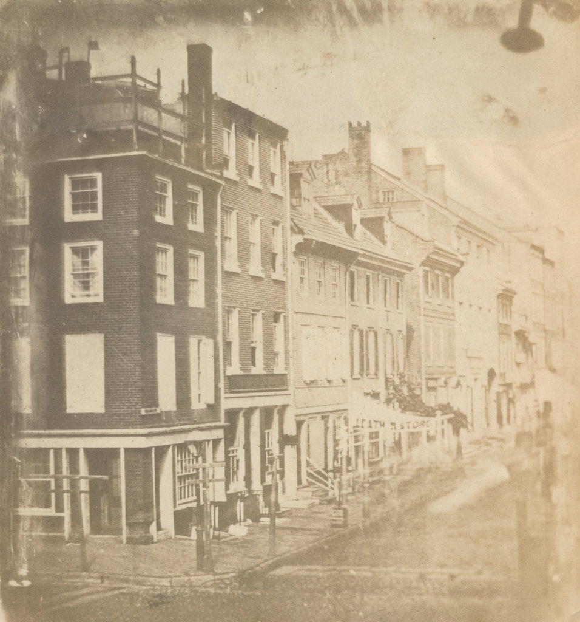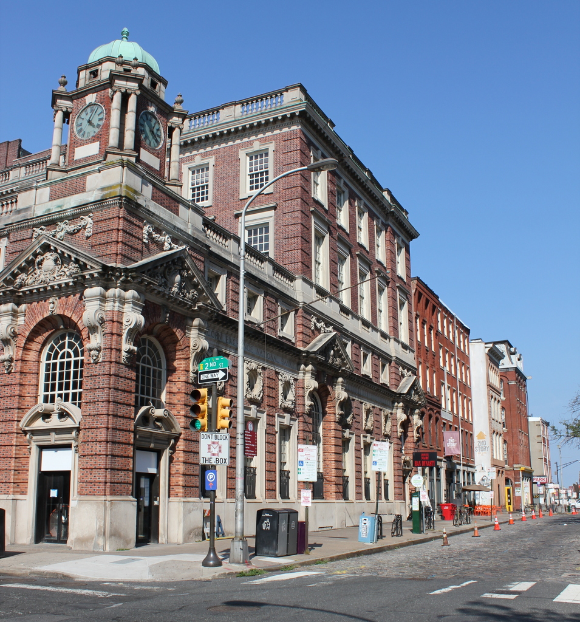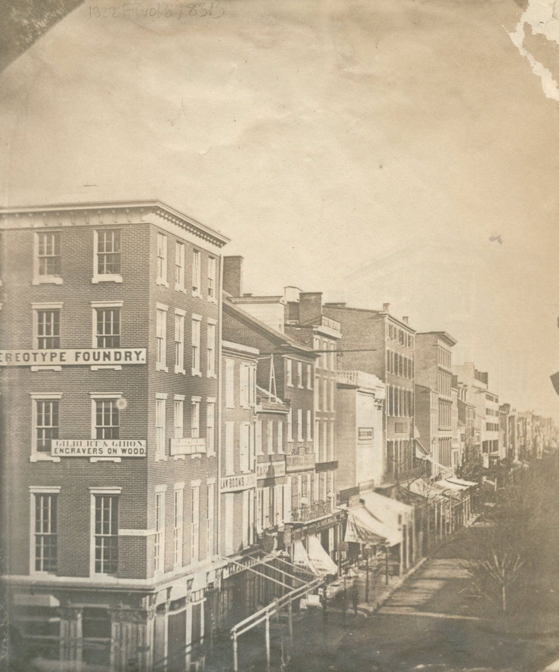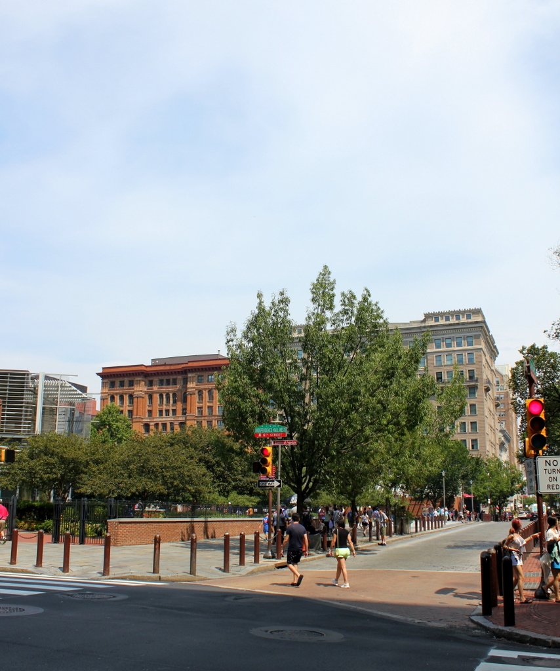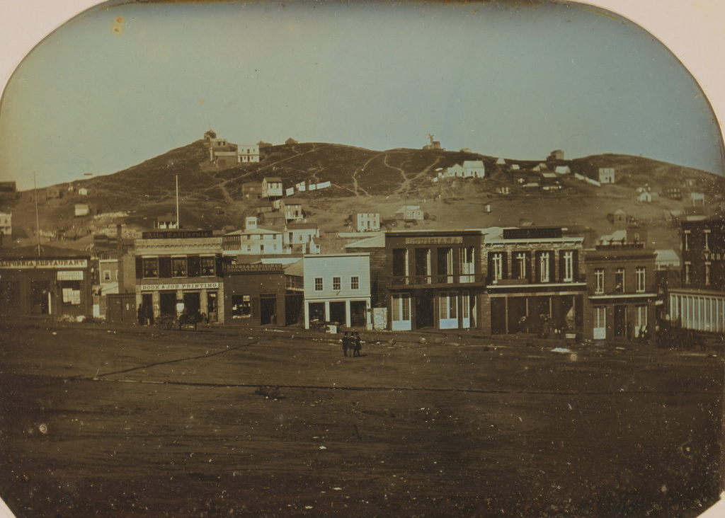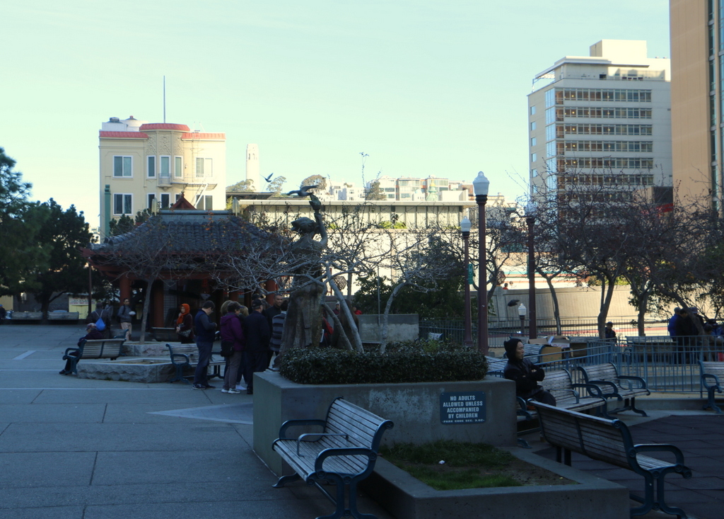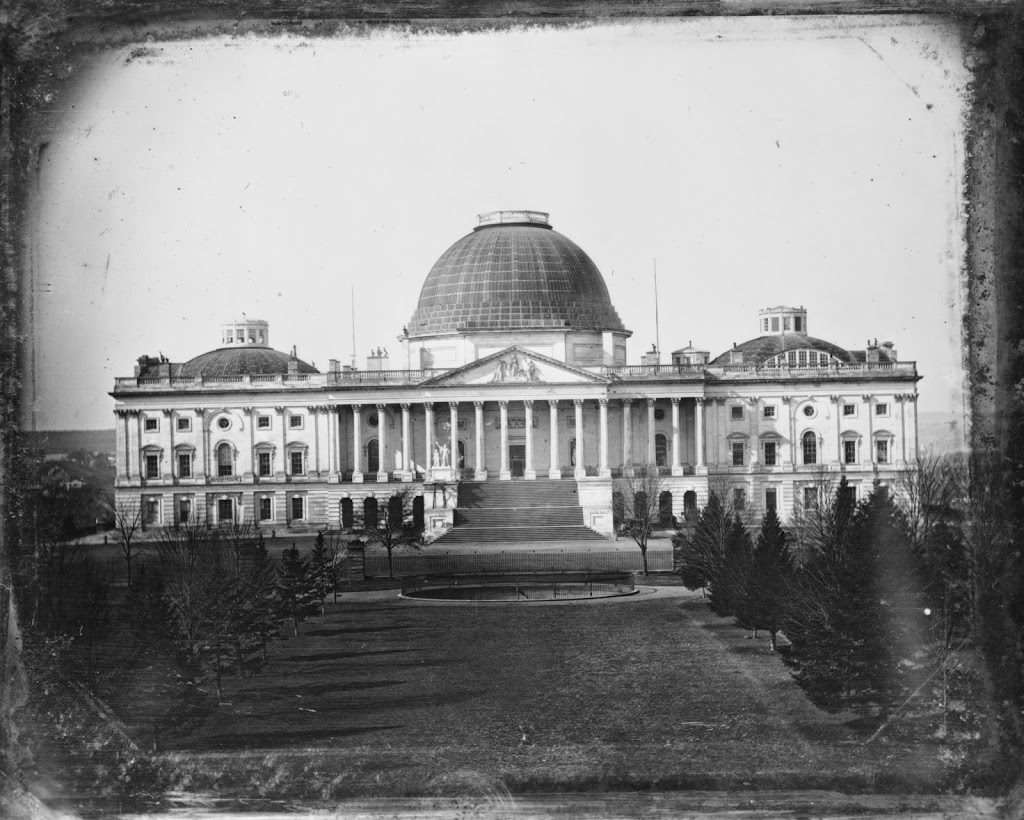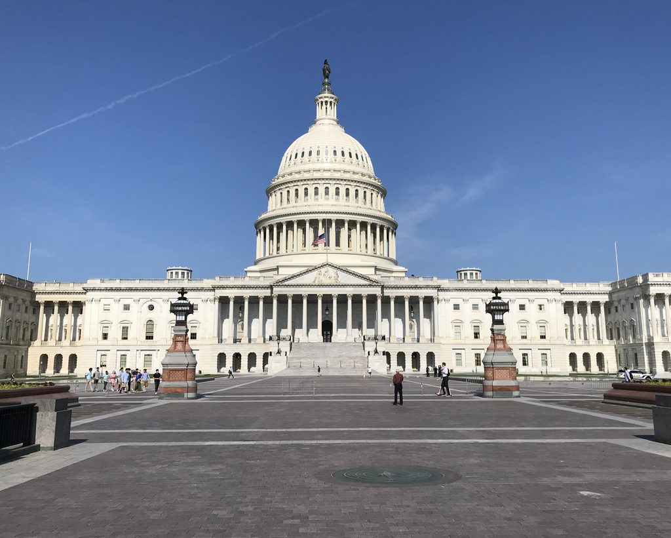The John Sheldon House, also known as the “Old Indian House,” in Deerfield, Massachusetts, around 1848. Image from Picturesque Franklin (1891).
The scene in 2023:
Deerfield features one of the best-preserved colonial town centers in New England, with a number of 18th century homes lining its historic Old Main Street. However, perhaps its single most famous landmark is a house that has been gone for the past 175 years. Known variously as the John Sheldon House or the Old Indian House, it was built around 1696 and stood here on the west side of Old Main Street until it was demolished in 1848. The top photo was taken shortly before its demolition, making it a very early example of an architectural photograph.
When it was built, the house was the largest in town. The original portion of the house measured 42 feet by 21 feet, and it consisted of two rooms on the first floor, two on the second floor, and a garret space in the attic. In the center of the house was a large chimney, which measured ten feet on each side on the first floor. Later in the 18th century, a kitchen lean-to was added to the back of the house, creating a saltbox-style appearance.
This was a common layout that was used in New England houses well into the mid-18th century, but it also had some architectural features that indicated its 17th century origins. It had a very steep roof, which was often seen on First Period homes, and it also appears to have had a fairly ornate chimney, in contrast to the more plain chimneys found on 18th century homes. Perhaps the most distinctive clues to its age were the overhanging second story on the front façade and the overhanging end gables on the sides of the house. These types of overhangs were common on 17th century homes, and were holdovers from post-medieval architecture in England.
Although the house was architecturally significant as a particularly elaborate First Period home in the Connecticut River Valley, it is best remembered for its role in the 1704 raid on Deerfield. The raid occurred during Queen Anne’s War, which was known in Europe as the War of Spanish Succession. The conflict began in Europe following the death of Charles II of Spain, the famously-inbred Hapsburg monarch who died without any heirs. Louis XIV of France claimed his grandson as the rightful heir to the Spanish throne, but this prompted England to go to war with France and Spain, in order to avoid shifting the balance of power in Europe. And, as was often the case in the 18th century, the conflict spilled over into the Americas, where French and English colonists fought for territorial control.
At the time, Deerfield was the northernmost major English settlement in the Connecticut River Valley, which left it vulnerable to French incursions. During the early morning hours of February 29, 1704, the town was attacked by a force of about 48 French soldiers and 240 Abenaki and other Native American warriors. The raiders went from house to house, killing or capturing as many of the inhabitants as possible, while also burning many of the homes.
Here at the Sheldon house, John Sheldon was evidently not home at the time, but the rest of his family was. The raiders had difficulty getting into the house due to the strength of the front door, but they used their axes to chop small holes in the door, which enabled them to shoot into the house. One of the bullets struck and killed John’s wife, Hannah.
The raiders were eventually able to gain access through the back door of the house. John’s son, who was also named John, was upstairs with his newlywed wife Hannah. They jumped out the window, intending to flee to Hatfield, but Hannah sprained her ankle in the fall. She was eventually captured, but she urged John to continue to Hatfield to get help for the town.
Aside from Hannah, several other members of the Sheldon family were captured, including 16-year-old Mary, 12-year-old Ebenezer, and 11-year-old Remembrance. The youngest Sheldon sibling, 2-year-old Mercy, was killed during the raid, supposedly from having her head beaten on the doorstep of the house.
In total, there were 291 Deerfield residents here in the village at the time of the raid. Of those, 56 were killed and 112 were captured. Nearly half of the houses in town were burned, but the Sheldon house survived. The house was temporarily used as a holding site for the captives before they were marched northward to Canada.
Some of the captives were killed during the march, and many of the young children were adopted into Native American families and chose not to return to the English colonies. However, All four of the Sheldon captives survived the march, and over the next few years John Sheldon made several trips to Canada to negotiate their release. All four were back here in Deerfield by 1706.
This house would remain in the Sheldon family for many years, with Ebenezer eventually acquiring it from his father. He lived here until 1744, when he sold the house to Jonathan Hoyt and relocated to Bernardston. There he built a fortified house that formed part of the northern defenses of the Massachusetts Bay colony during the next major war, King George’s War. As was the case 40 years earlier, English colonists fought against the French and their Native American allies, and one of Ebenezer Sheldon’s children was killed near their house in Bernardston during this war.
In the meantime, the old Sheldon house here in Deerfield remained in the Hoyt family for more than a hundred years. By the early 19th century it had become the town’s most famous landmark, but in 1847 the owner, one of the Hoyt descendants, announced that he would be demolishing it in order to build a new house on the site. The news prompted an outcry, and there were proposals to preserve it by moving the house to a new location. This was a very early example of historic preservation efforts in the United States, but it ultimately did not succeed in saving the house, which was demolished in 1848. However, several relics from the house were saved, most significantly the battle-scarred front door, and the exterior of the house was documented with a photograph, as shown in the image here at the top of this post.
Today, the site of the house is now part of the campus of Deerfield Academy. Its location is marked by a small monument, which is visible in the lower left side of the second photo. Aside from this, the only visible reminder of the scene from the top photo is the back part of the First Church, which can be seen on the right side of both photos. The door of the old house still exists, and it is on display at the Pocumtuck Valley Memorial Association (PVMA) museum here in Deerfield. The PVMA also owns a replica of the Sheldon House, which is known as the Indian House Children’s Museum. It was built in 1929, and it stands a little to the north of here, on the west side of Old Main Street.

