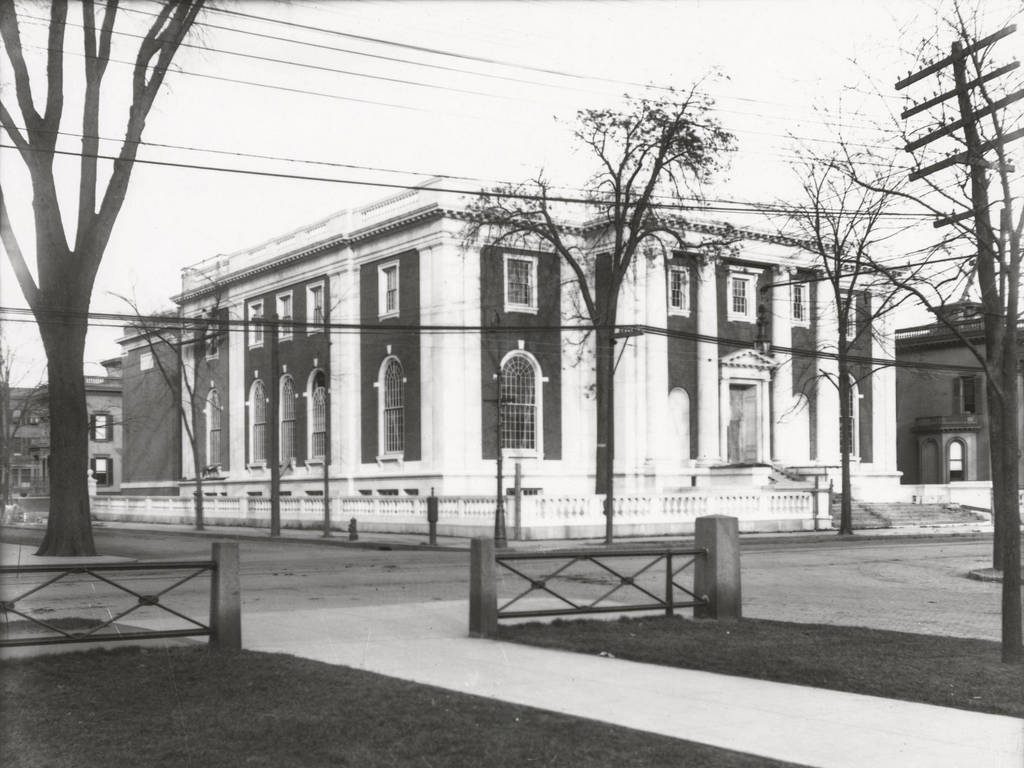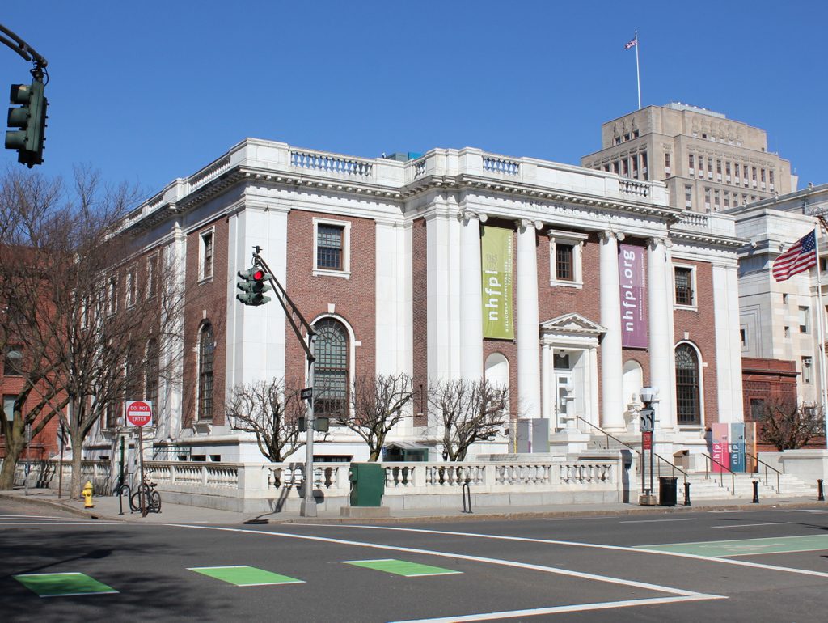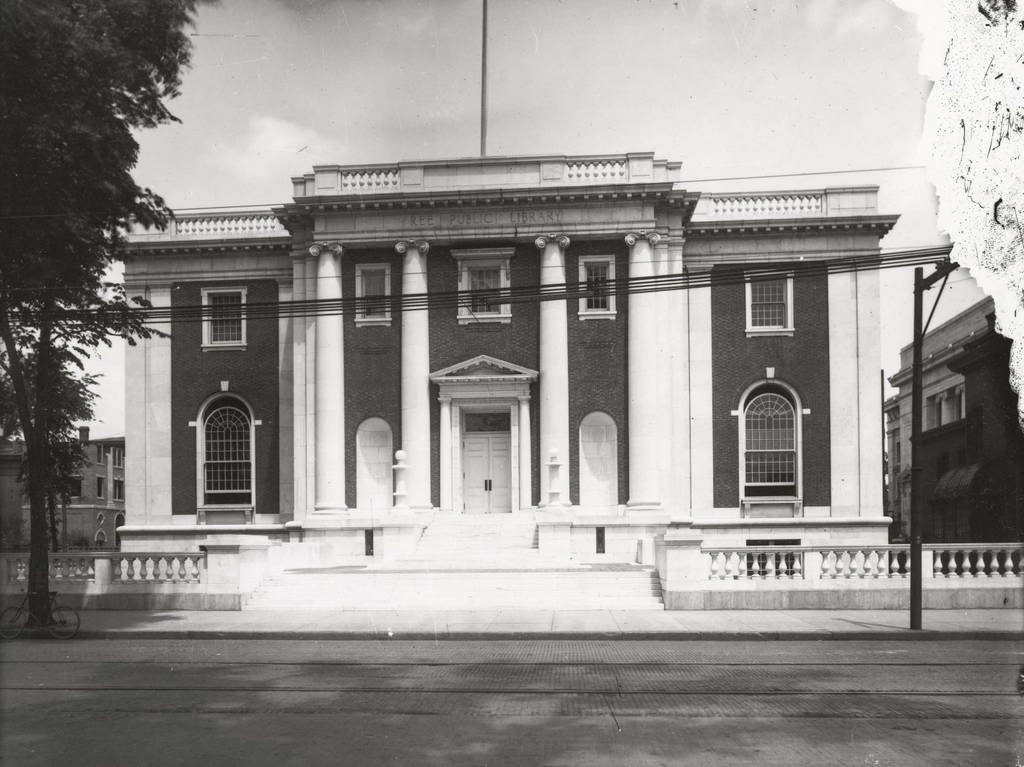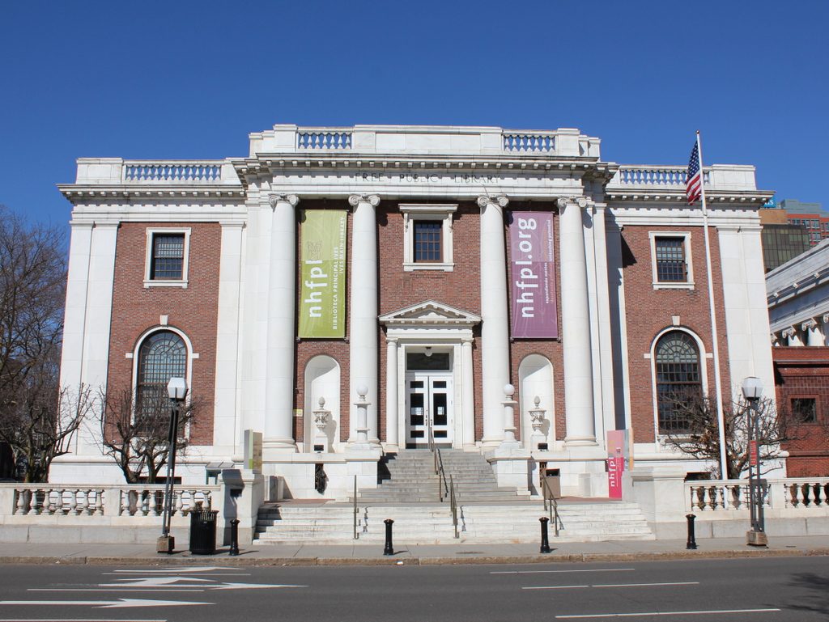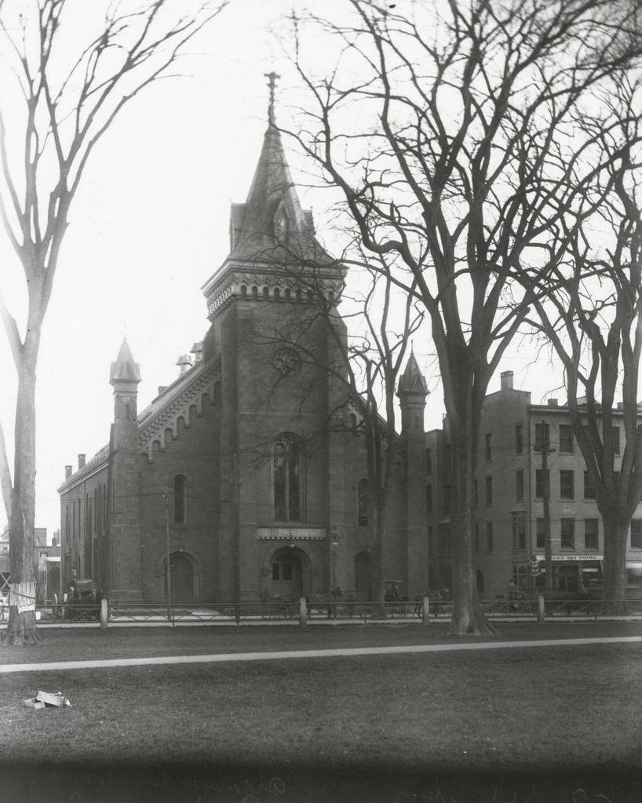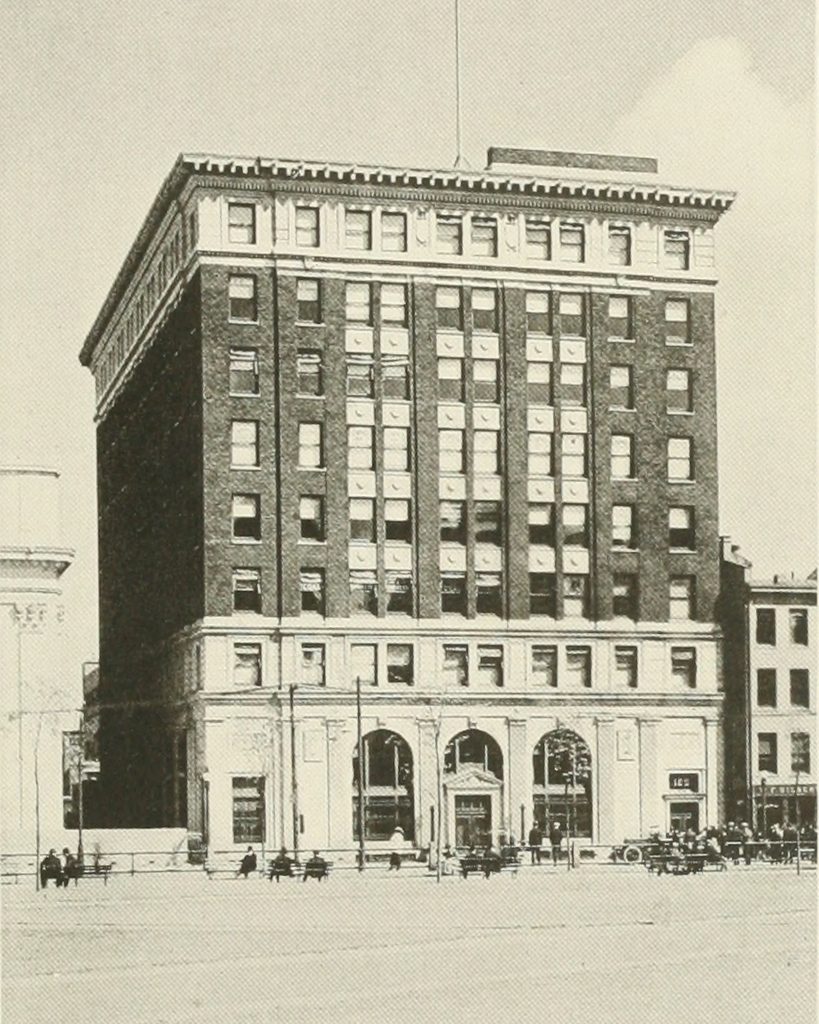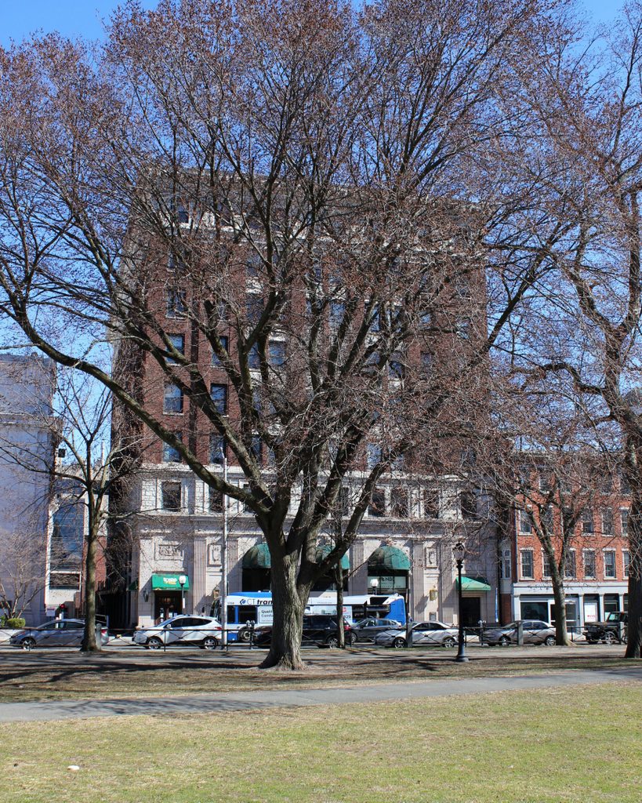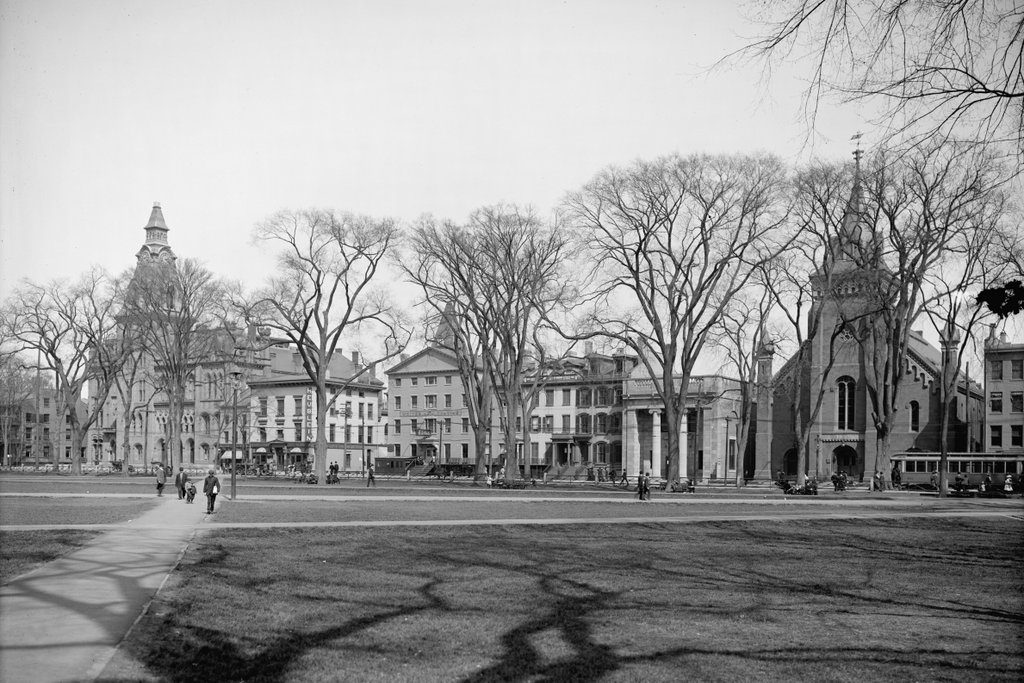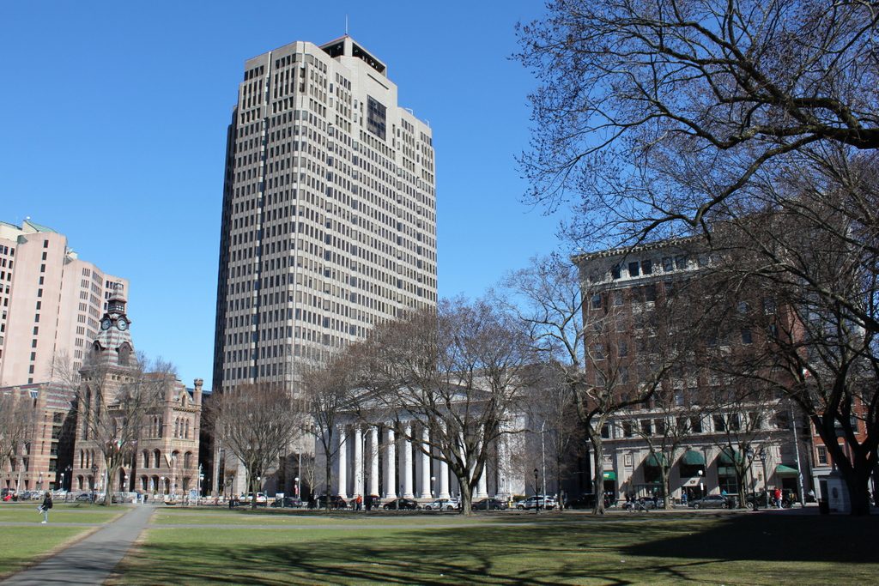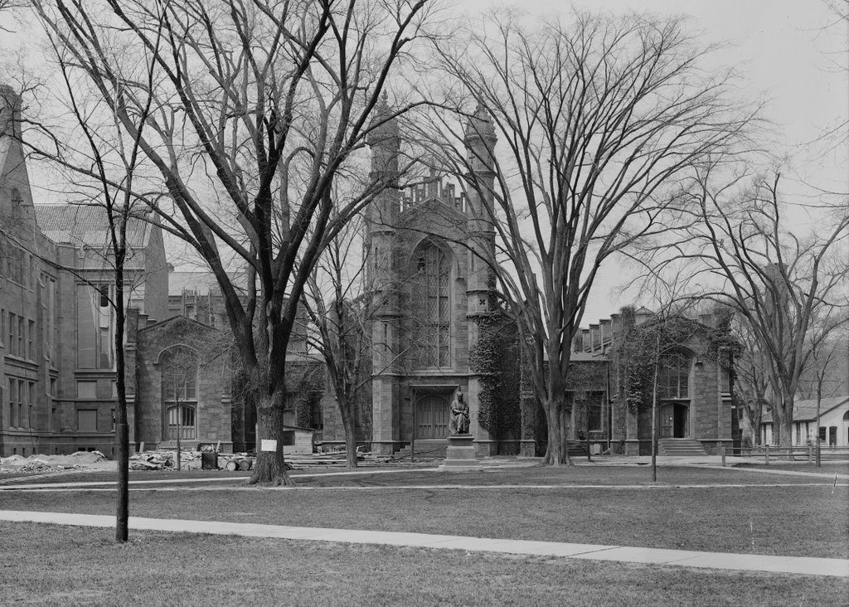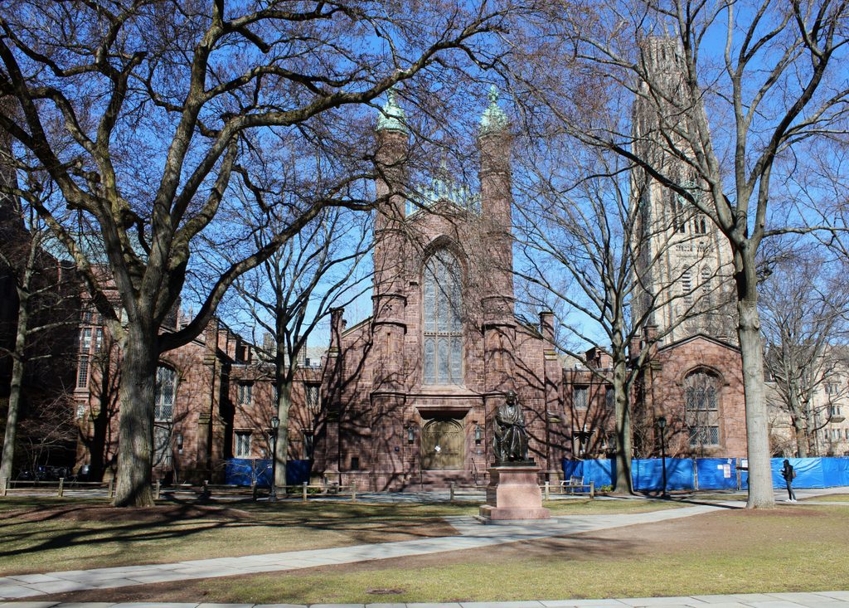The Ives Memorial Library on Elm Street, seen from the New Haven Green, around 1918. Image from A Modern History of New Haven and Eastern New Haven County (1918).
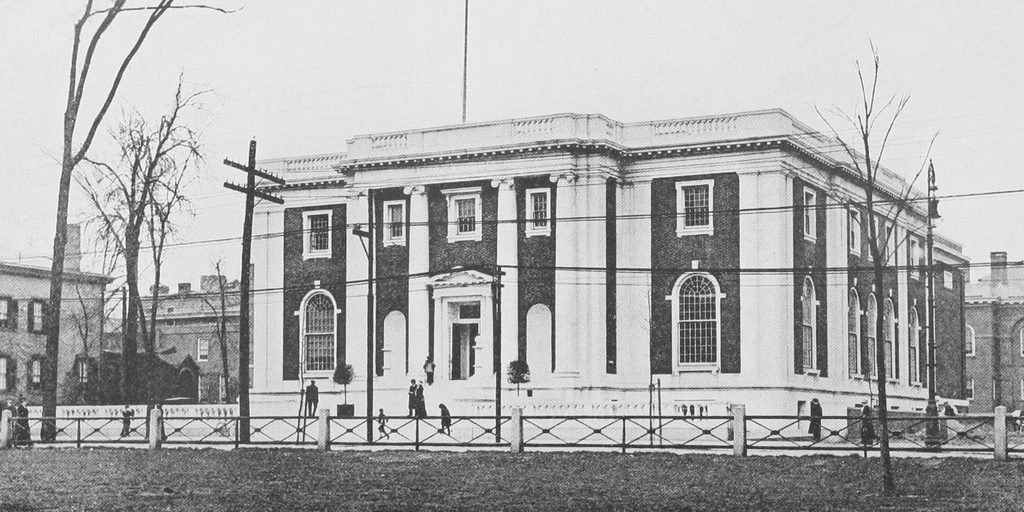
The library in 2018:
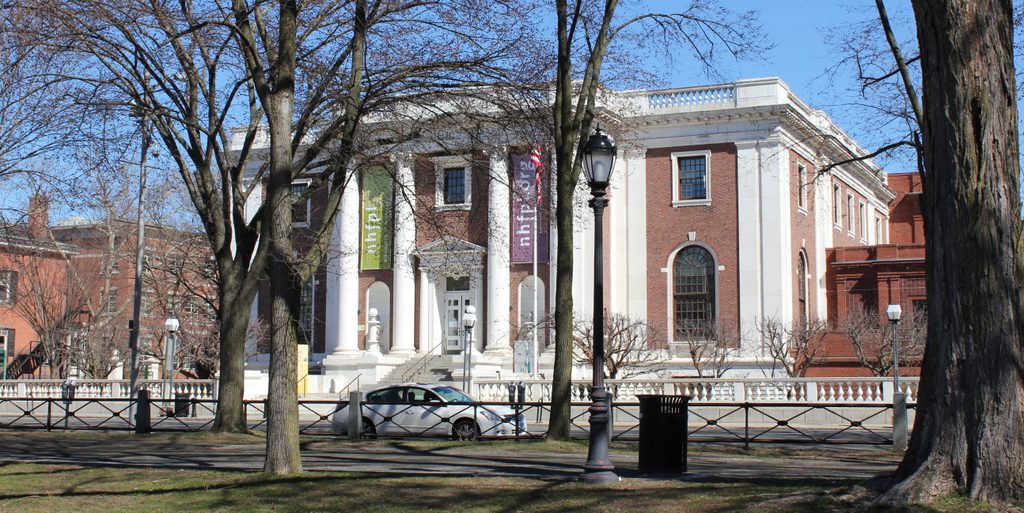
The New Haven Free Public Library opened in 1887, and it was originally located in the second floor of a building a few blocks away on Chapel Street. Although most of the major cities in New England already had well-established public libraries by this point, New Haven’s library started strong, with 3,500 books at its opening and a circulation that, by the end of its first year, was the fifth highest in the country. It did not take long for the library to outgrow its initial location, and there were several proposals for a new facility. These included a push to convert the vacant former State House into a library, and in 1887 the voters of New Haven even approved a referendum to spend $30,000 to repair the old building. However, the city council ignored this decision, and ordered the building demolished in 1889.
Ultimately, instead of appropriating $30,000 to repair the State House, the city spent around $71,000 in 1890 to purchase the former Third Congregational Church on Church Street, which was then converted into a library. Once again, though, the building became too small for the library’s growing collections. The former church building was also poorly-suited to be a library, with the Hartford Courant describing it in 1911 as “the dingy library which until now had its home in the old church building,” and noting that “The dim recesses and dark winding ways of that building were mysterious enough to one acquainted with its ins and outs.”
Because of this situation, Mary E. Ives, widow of prominent New Haven businessman Hoadley B. Ives, donated $300,000 to the city in 1906, for the construction of a new library building. She died soon after, and in her will she left an additional bequest of some $90,000, for a total contribution that would be equivalent to about $11 million today. The city purchased this lot here at the northeast corner of Elm and Temple Streets, and construction began on the new building in 1908. It was designed by the prominent architect Cass Gilbert, whose later works included the Woolworth Building and the U. S. Supreme Court Building, and it featured a Colonial Revival-style design that was intended to match the historic character of the New Haven Green.
The new library, shown here in these two photos, was completed in 1911, and was named in honor of Mary Ives. The dedication ceremony, held on May 27, featured speeches by dignitaries such as noted author and Yale professor William Lyon Phelps, and Connecticut governor and New Haven native Simeon E. Baldwin. Cass Gilbert’s design received praise from newspapers such as the Courant, which contrasted the new building with the old. In a June 23 article, published about a month after the dedication, the newspaper declared it to be an “artistic structure, in keeping with historic surroundings,” and remarked on its “Perfection of Interior Decorations and Arrangements.” The article further described:
The whole effect of the exterior with its brick walls and white trimmings of marble and wood and large windows with their many small panes of glass is one of cheerfulness, and on entering the building this is found to be the effect of the interior, which is striking with its white marble floors, stairways, its white walls and light mahogany fittings. . . . The contrast between the library to which New Haven has been used to and the one to which New Haven will get used is striking.
At the time, the library had a collection of some 95,000 books, although only about a third of these were directly accessible to the public. The rest were in the closed stacks, and patrons had to specifically request these materials. Other features of the newly-completed library included a periodical room, an art and technology room, a map room, and several study rooms. It also included a children’s room that, according to the Courant, was among the largest in the country, and a story hour room adjacent to the children’s room. Overall, according to architect Cass Gilbert, the building had a capacity of 256,300 books. In the event, though, that more space was eventually needed, the rear of the building lot was left undeveloped, to allow room for future expansion.
The first photo shows the library only a few years after its completion. More than a century later, it is still standing, although it has undergone some significant changes. The library was nearly relocated to a new building in the 1970s, but these plans ultimately fell through. Instead, the old building was renovated and expanded, with a significant addition to the rear of the building, just as Gilbert had intended. The work began in 1987, and the following year the library moved to a temporary location for the duration of the project. This building reopened in 1990, and it has continued to serve as the main branch of the New Haven Free Public Library. It is also an important architectural landmark in downtown New Haven, and it is one of the many historic buildings that line the New Haven Green.

