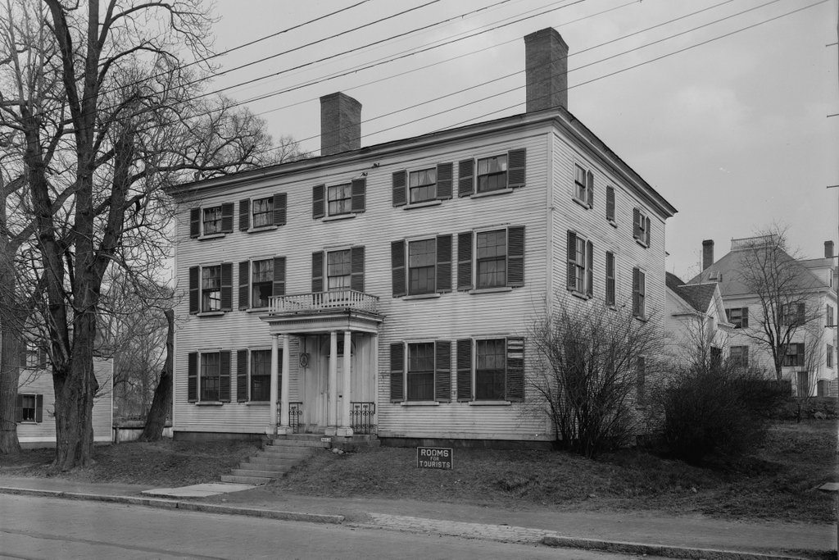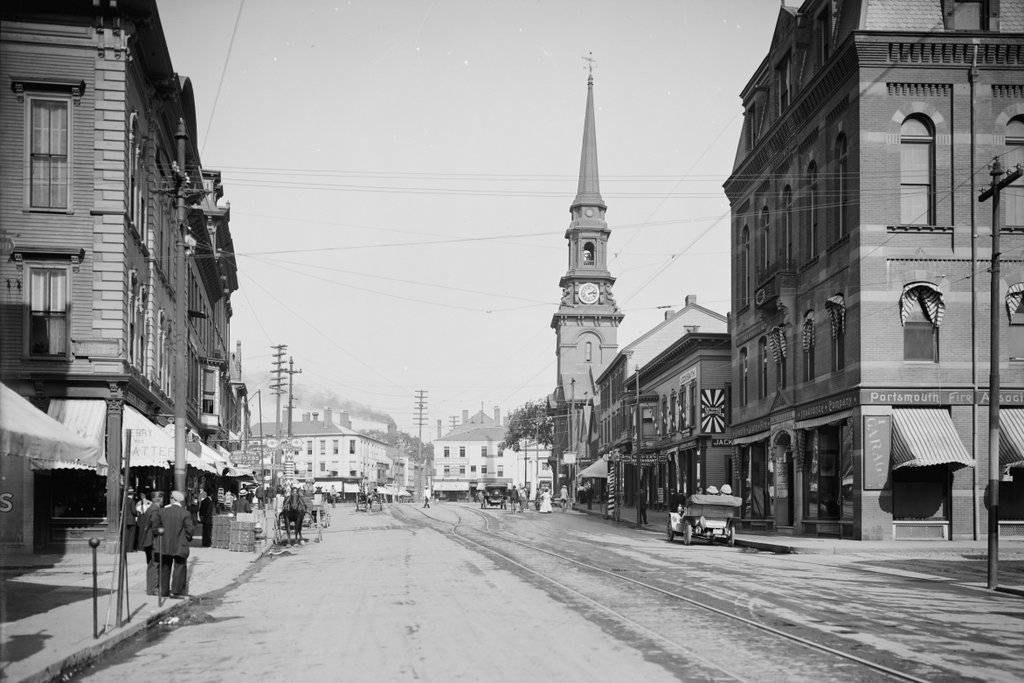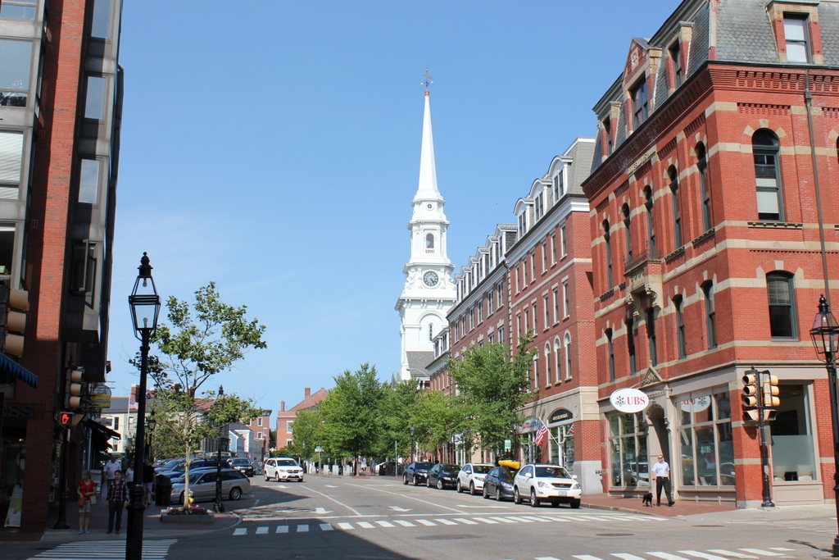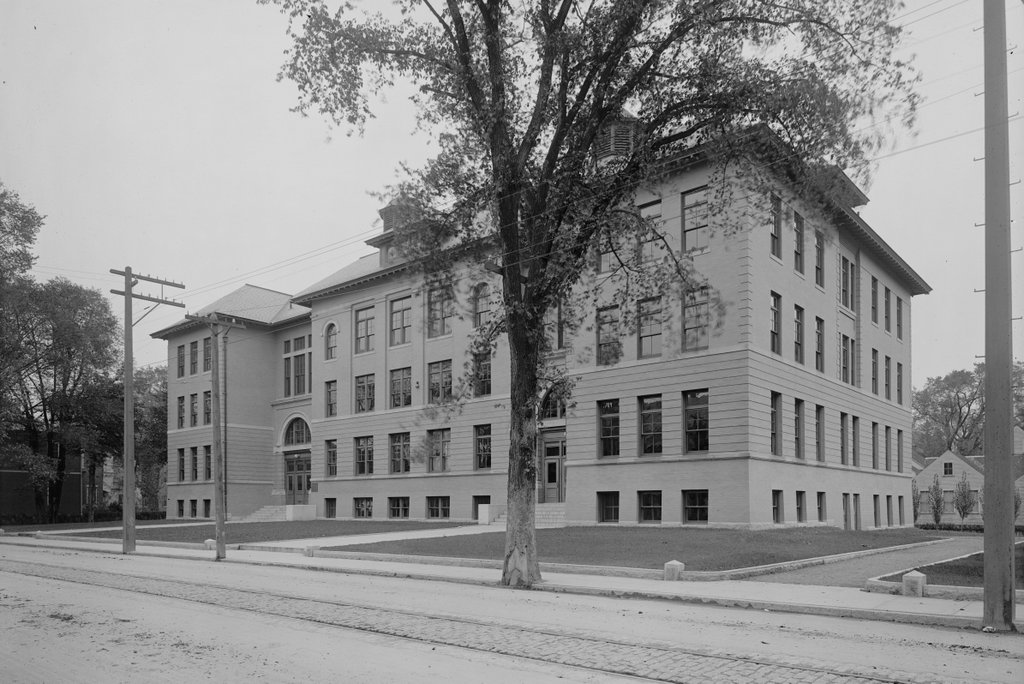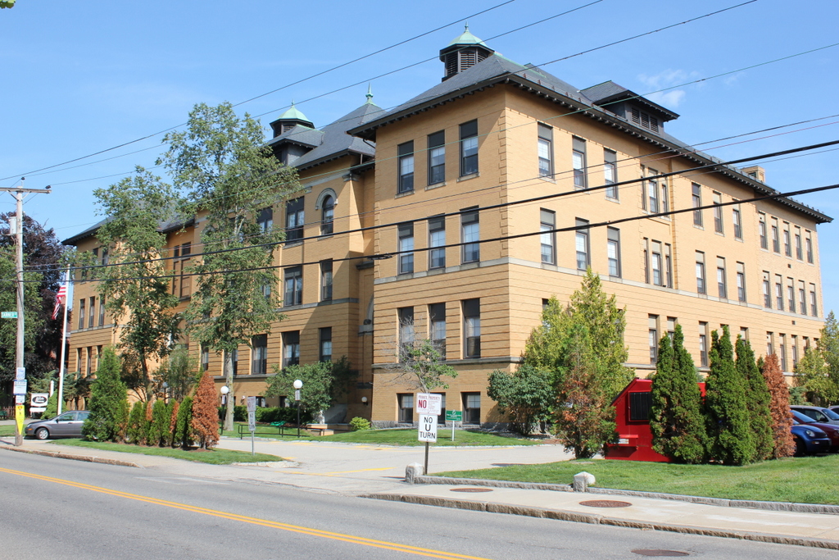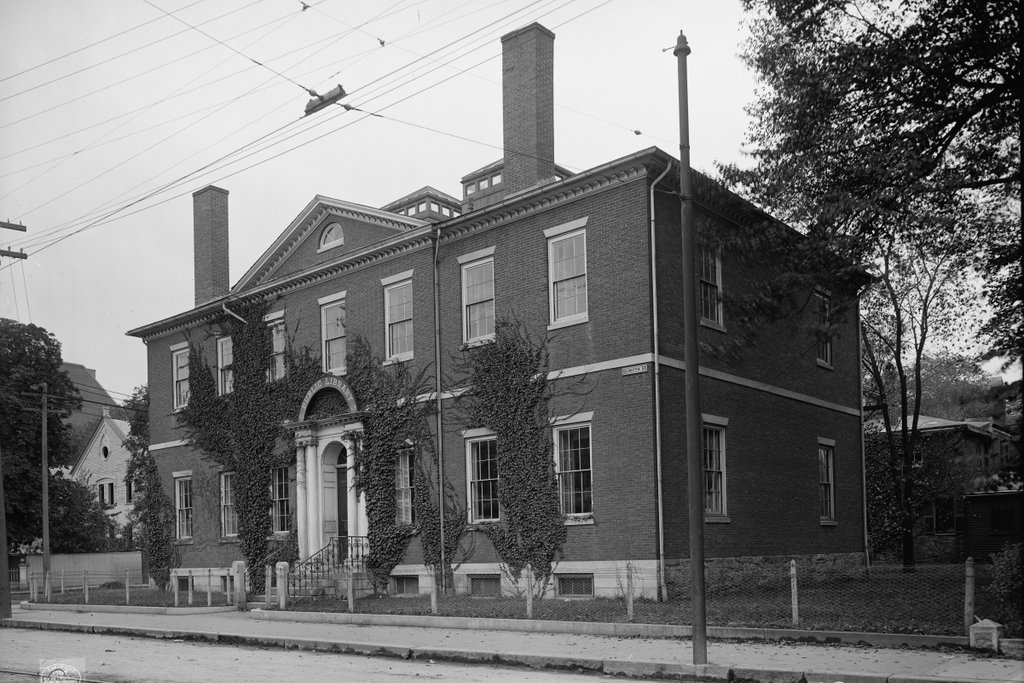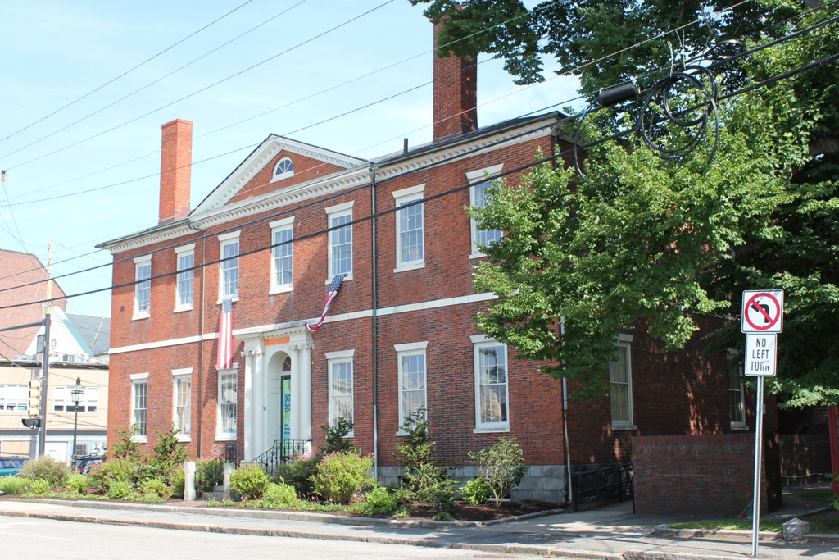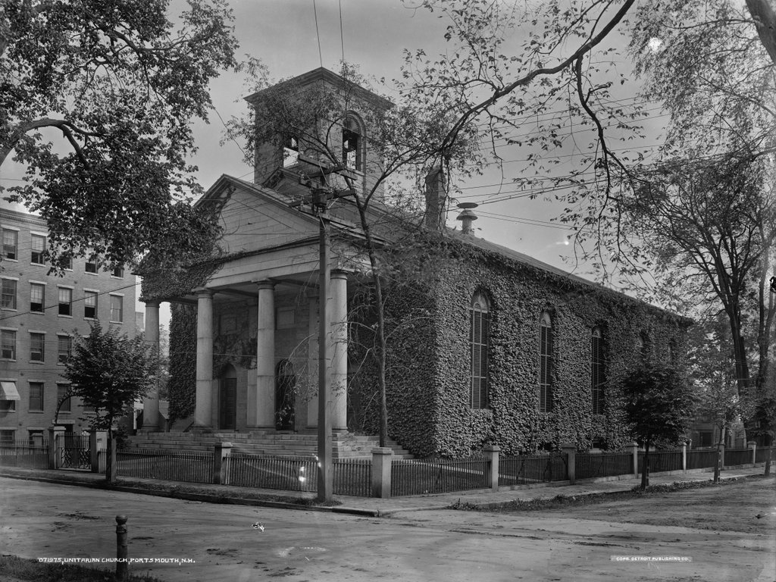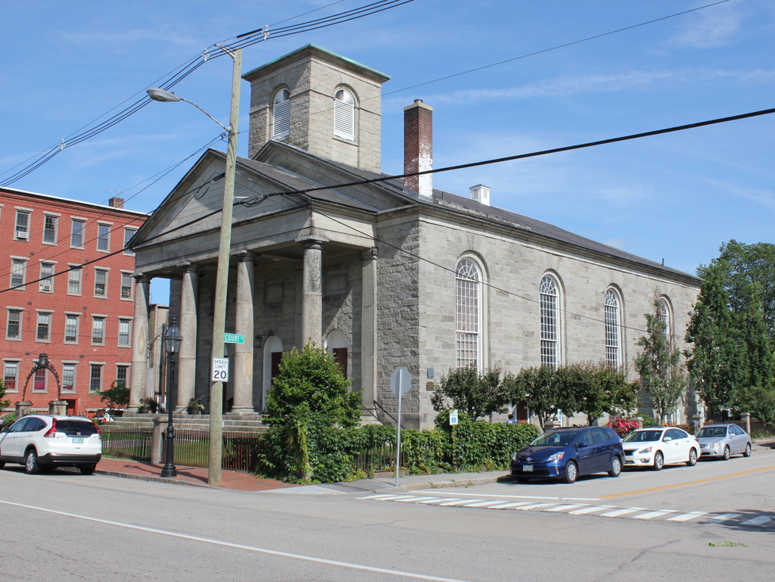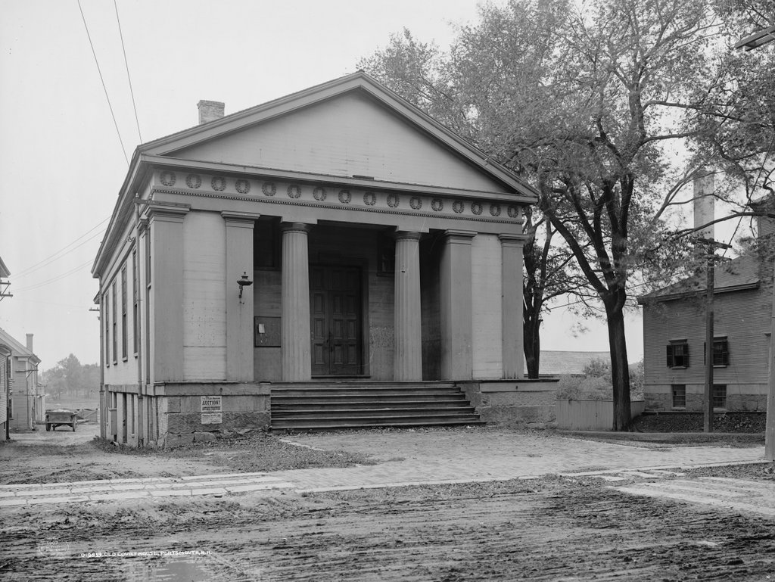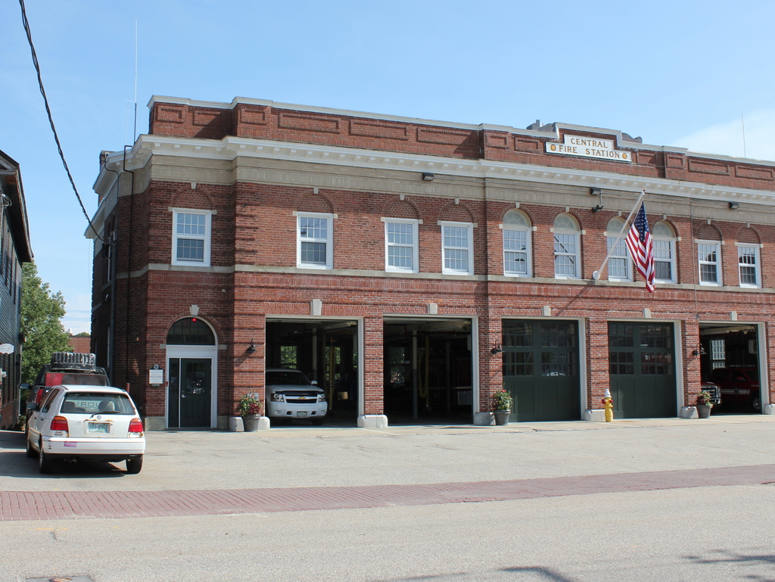The Captain Barnes House on Islington Street in Portsmouth, on May 14, 1936. Image courtesy of the Library of Congress, Historic American Buildings Survey collection.
The same building in 2015:
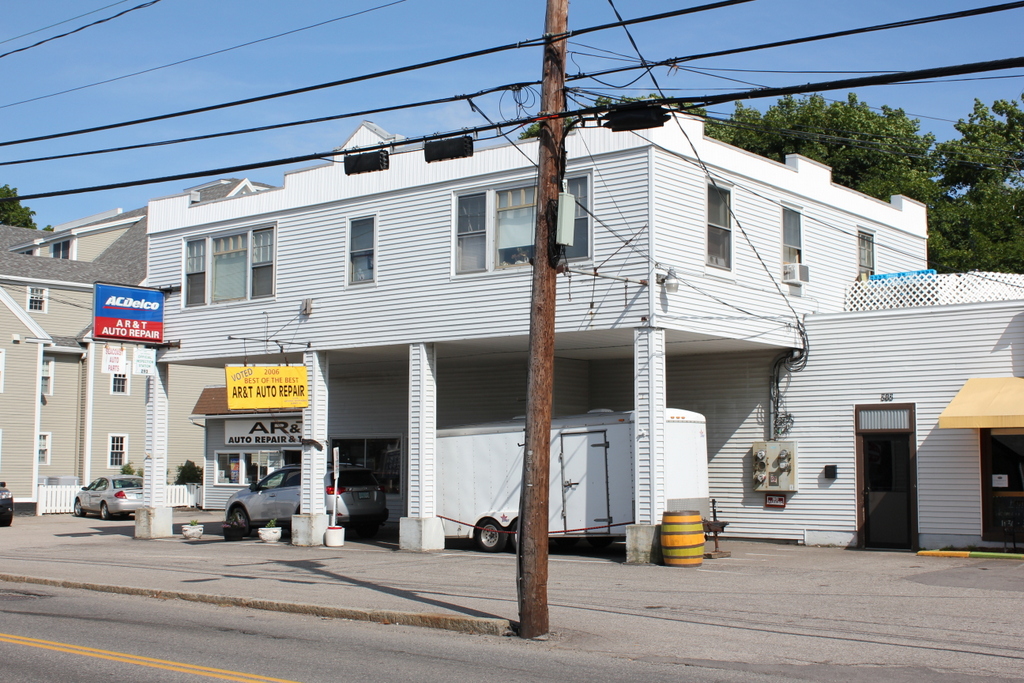
Although the term “adaptive reuse” didn’t exist in the 1930s, the Captain Barnes House would certainly be an extreme version of that concept. It’s hard to tell today, but the auto repair shop in the 2015 photo is the same Federal style mansion from the 1936 photo, just altered beyond recognition. The house was built in 1808 for Samuel Chauncy, one of the many merchant ship captains who lived in Portsmouth in the early 1800s. In 1813, he sold the house to Lewis Barnes, a Swedish immigrant who was also the captain of a merchant ship. Barnes, for whom the house is named, lived here until his death in 1856, and the house remained in the family until 1908.
Between 1908 and 1936, the house changed hands four times, steadily falling into disrepair in the process. The sign out front advertises “Rooms for Tourists,” but given the condition of the building at the time, these would have likely been very low-budget rooms, hardly comparable to more reputable hotels of the time, such as the Rockingham Hotel. By the time the first photo was taken, the building was probably already a candidate for reconstruction, because within a year it was completely gutted, cut down to two stories, and converted into a Sunoco station. Today, it is an auto repair shop, with post-1930s additions on either side of the building. Thankfully, the house was carefully documented by the Historic American Buildings Survey prior to its conversion, and a number of photos and architectural plans are available here through the Library of Congress.

