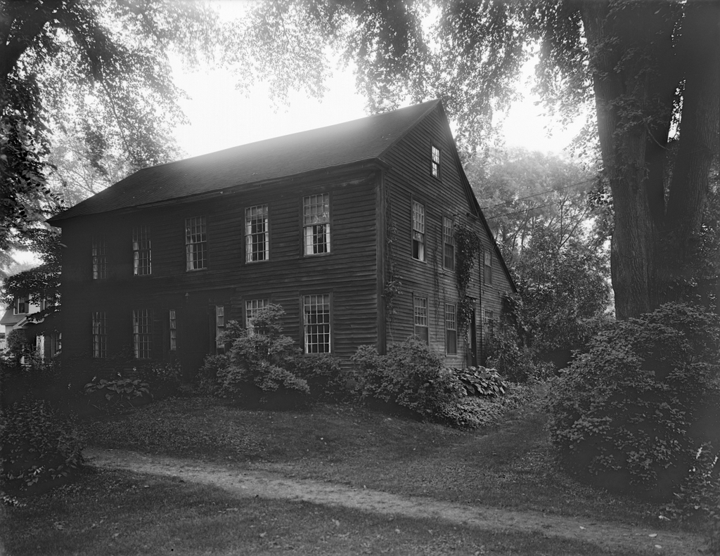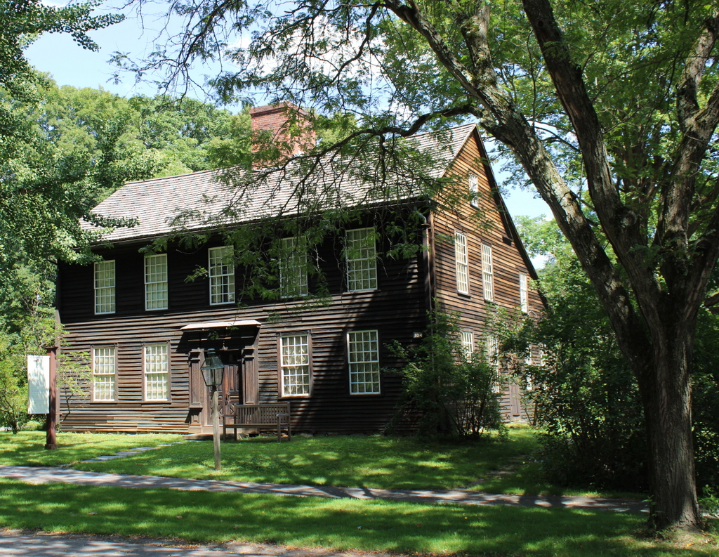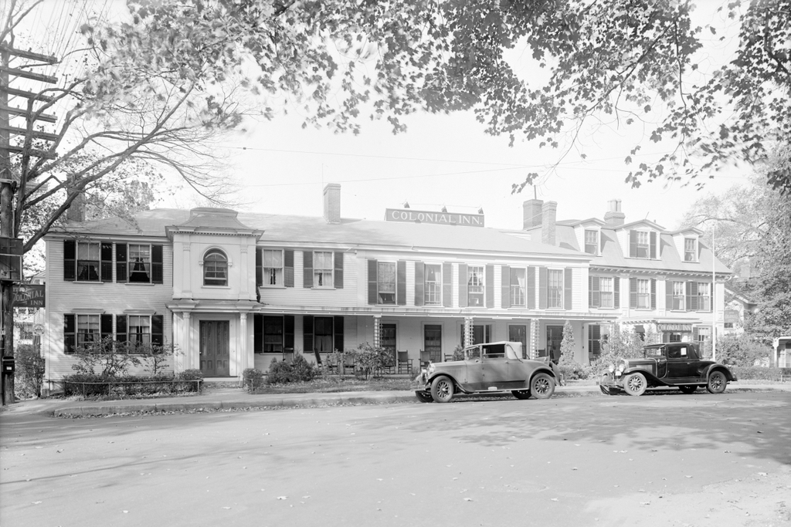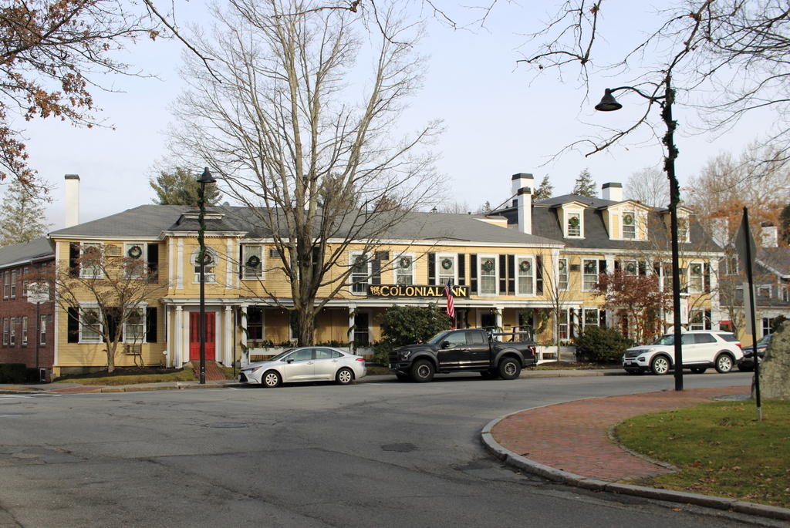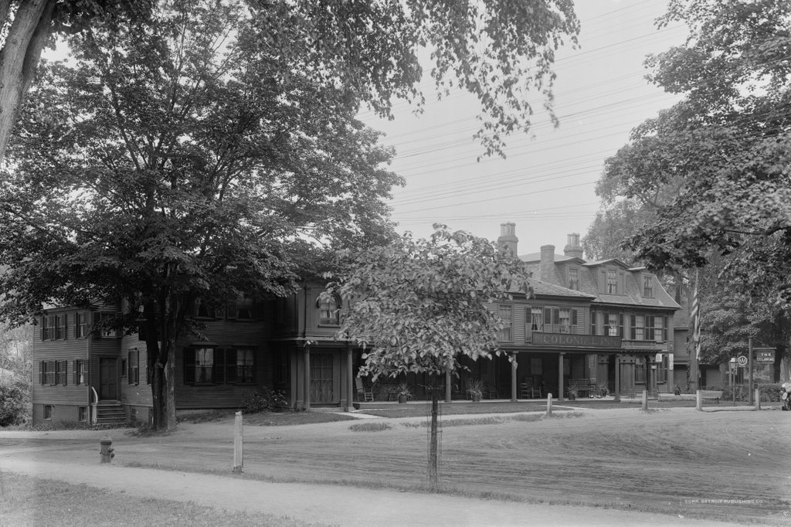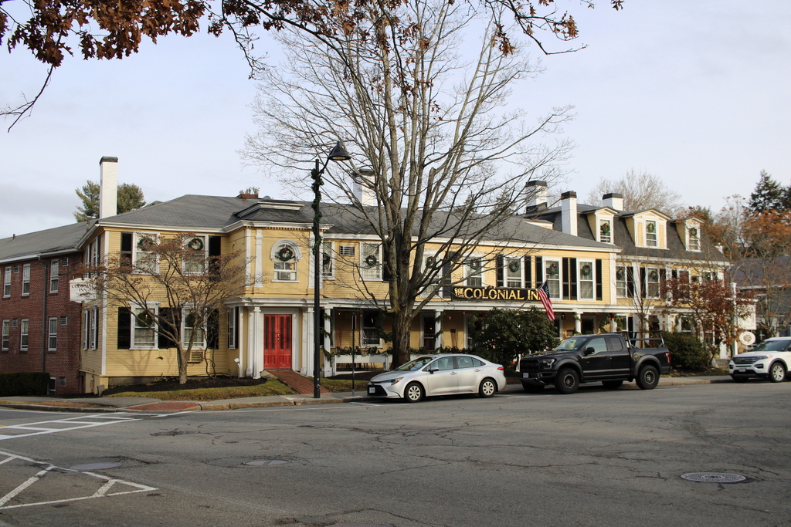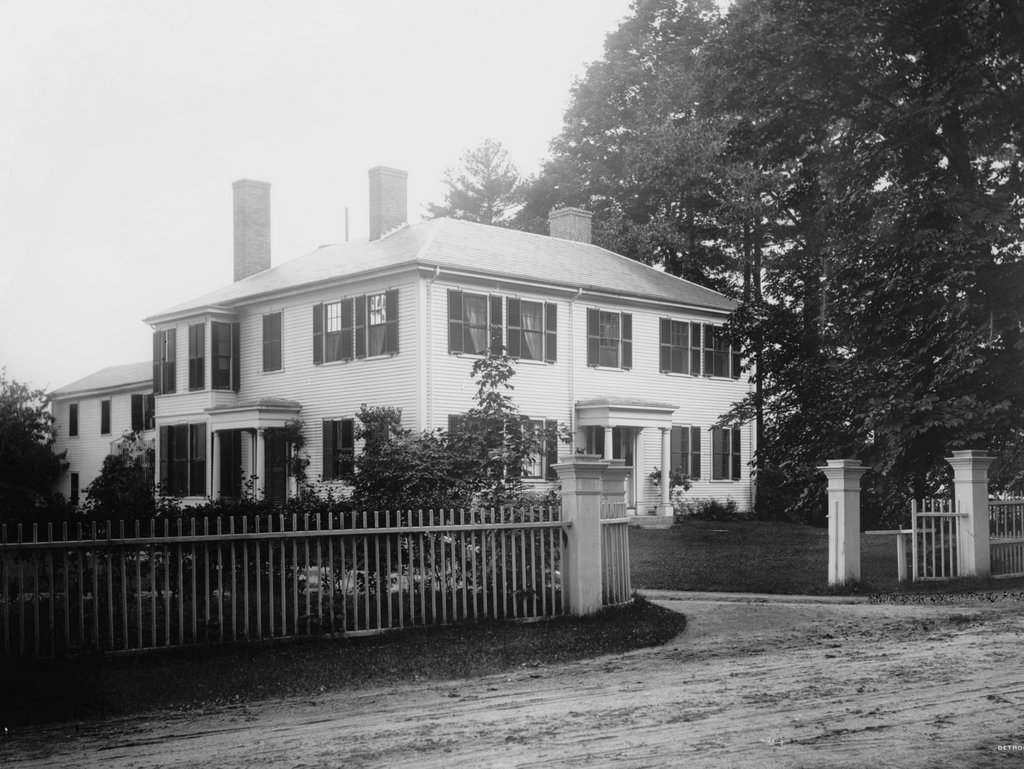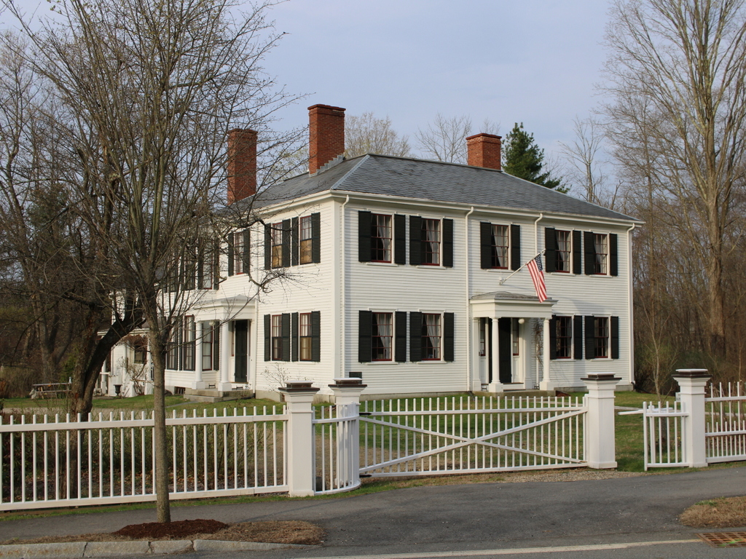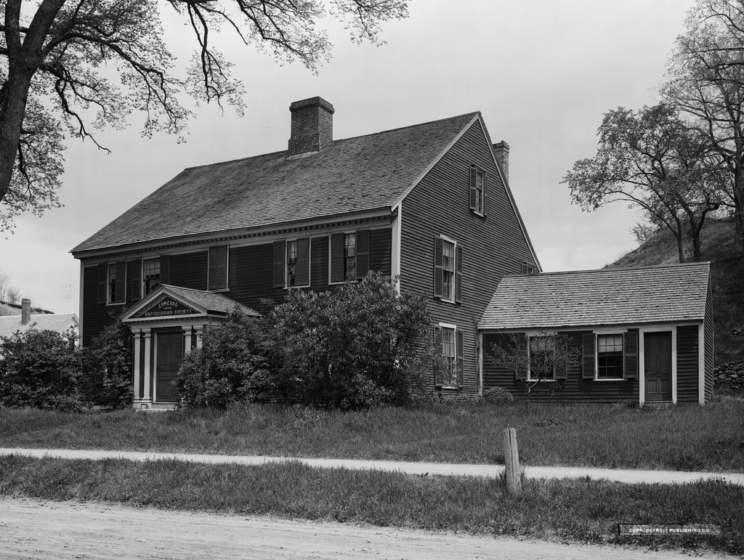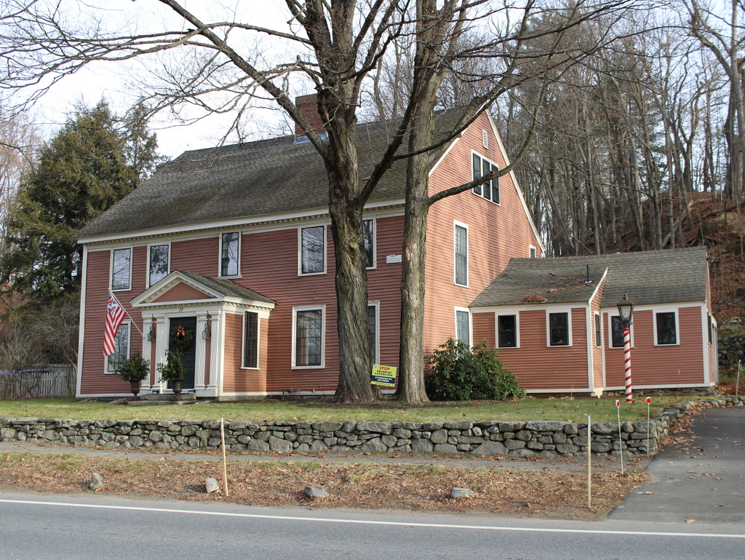The view looking north on Herbert Street in Salem, around 1890-1910, with the Richard Manning House at 10 1/2 Herbert Street in the center of the scene. Image courtesy of the Phillips Library at the Peabody Essex Museum, Frank Cousins Glass Plate Negatives Collection.
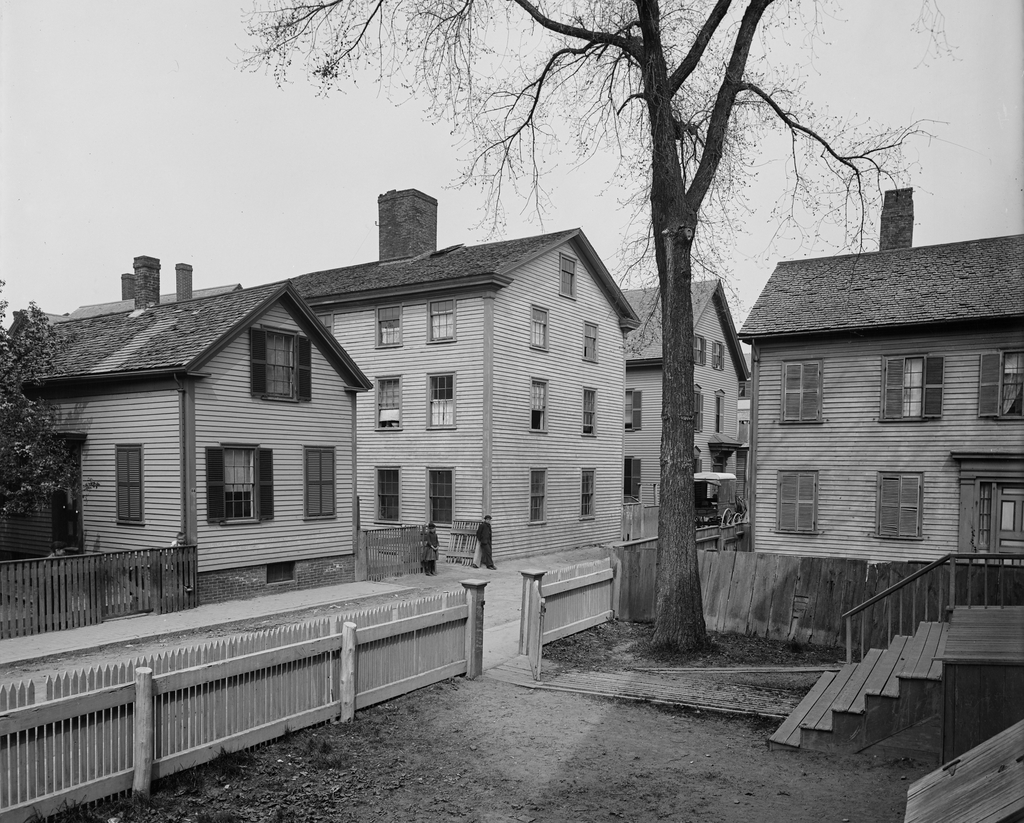
The scene in 2023:
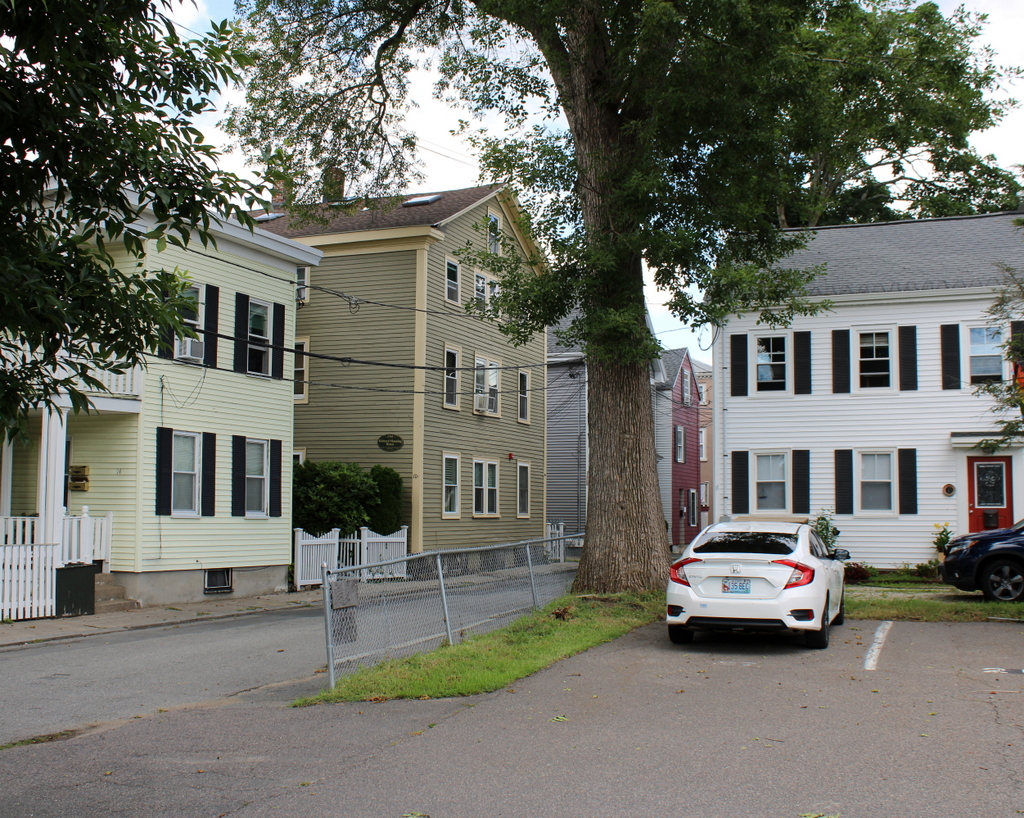
These two photos show the scene on Herbert Street, a narrow side street that extends northward from Derby Street in the historic seaport area of Salem. Both photos show a number of historic late 18th and early 19th century buildings, but the most significant one is the three-story house in the center of both photos. It was built around 1790 as the home of Richard and Miriam Manning, the maternal grandparents of author Nathaniel Hawthorne, and it was Hawthorne’s home for much of his childhood and early adulthood.
Nathaniel Hawthorne was born in Salem on July 4, 1804, in a house that once stood nearby on Union Street, which is the next street over on the left side of this scene. He lived there with his family until 1808, when his father Nathaniel—a merchant ship captain—died of yellow fever in Suriname. The young Nathaniel, his two siblings, and their mother Elizabeth then moved into this house with Elizabeth’s parents. He went on to spend much of his childhood here, and then later lived here as a young adult, after graduating from Bowdoin College in 1825.
It was here that Hawthorne wrote some of his earliest works, including many of the stories that were later published in Twice-Told Tales and The Snow-Image. He lived in a room on the third floor, and in 1840 he reflected upon this room, writing:
Here I sit, in my old, accustomed chamber where I used to sit in days gone by. Thousands of visions have appeared to me in it; and some few of them have become visible to the world. If ever I should have a biographer, he ought to make great mention of this chamber in my memoirs, because so much of my lonely youth was wasted here, and here my mind and character were formed, and here I have been glad and hopeful, and here I have been despondent. And here I sat for a long, long time waiting patiently for the world to know me, and sometimes wondering why it did not know me sooner, or whether it would ever know me at all—at least until I were in my grave. And sometimes it seemed as if I were already in the grave, with only life enough to be chilled and benumbed. But oftener I was happy, at least as I then knew how to be, or was aware of the possibility of being. By and by, the world found me out in my lonely chamber, and called me forth,—not, indeed, with a loud roar of acclamation, but rather with a still, small voice—and forth I went, but found nothing in the world that I thought preferable to my old solitude till now. And now I begin to understand why I was imprisoned so many years in this lonely chamber, and why I could never break through the viewless bolts and bars; for if I had sooner made my escape into the world, I should have grown hard and rough, and have been covered with earthly dust, and my heart might have become callous by rude encounter with the multitude. But living in solitude till the fulness of time was come, I still kept the dew of my youth and the freshness of my heart.
This passage characterizes the love-hate relationship that Hawthorne seemed to have with not just his childhood home, but also Salem in general. After his marriage to Sophia Peabody in 1842, the couple lived at the Old Manse in Concord until 1845, when they returned to Salem. Hawthorne was appointed as Surveyor of the Port of Salem in 1846, which he obtained largely because of his friendship with fellow Bowdoin College classmate and future U.S. President Franklin Pierce. For the next three years he worked at the Custom House on Derby Street, and he and Sophia lived in several different houses during that period, including one at 18 Chestnut Street and another one at 14 Mall Street.
However, he was dismissed from his position at the Custom House after the Whig Party took control of the White House in 1849, and he subsequently channeled many of his frustrations into an essay called “The Custom-House,” in which he criticized the Custom House in particular but also Salem as a whole. It became the introduction to Hawthorne’s most famous work, The Scarlet Letter, which he wrote at his Mall Street house in 1849 and early 1850. He would leave Salem for good after this, and lived in Lenox for a time before returning to Concord, where he and Sophia lived with their children at The Wayside until his death in 1864.
In the meantime, his childhood home in Salem was still owned by the Manning family as late as the 1850s, but it subsequently saw a number of different owners throughout the late 19th and early 20th centuries. Most of these owners appear to have used it as a rental property for immigrant families. In 1900, for example, it was the home of Eva Morel, a 31-year-old French-Canadian immigrant who lived here with her three young children.
The top photo was taken around this time, probably sometime between 1890 and 1910. It shows Hawthorne’s childhood home in the center of the scene, surrounded by other 18th and 19th century houses. The house just beyond it, at 10 Herbert Street, was built in 1874, and the one across the street in the foreground on the right side, at 11 Herbert Street, was built around 1840.
Today, more than a century after the top photo was taken, much of this scene is still recognizable. The house on the far left was replaced by the present-day house in 1912, the yard in the foreground is now a parking lot, and Hawthorne’s house has seen some alterations, including the removal of the large central chimney. However, most of the houses from the top photo are still standing. And, quite remarkably, the large tree in the foreground is also still here. Depending on its exact age, it is quite plausible that this tree might have been a young sapling when Hawthorne was living across the street.

