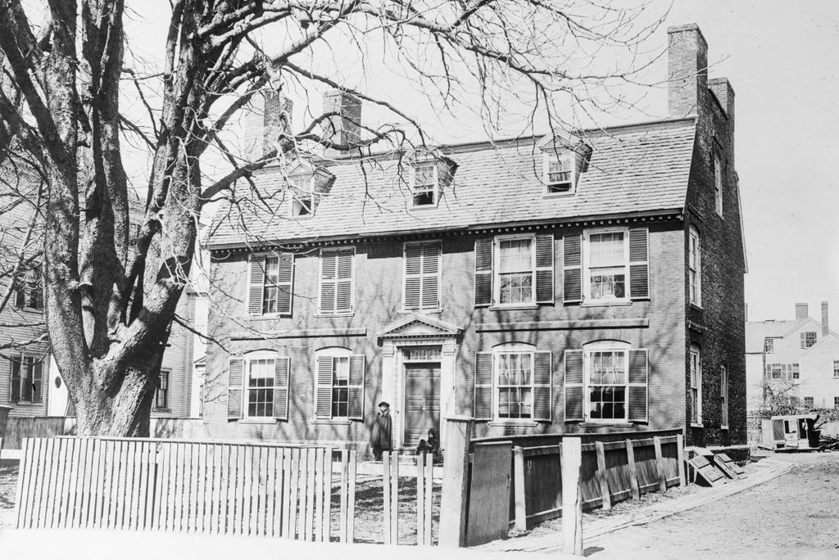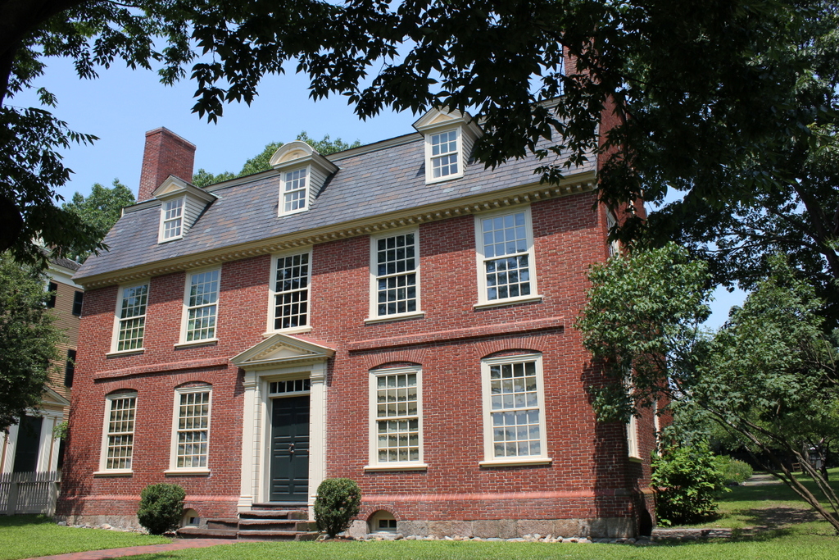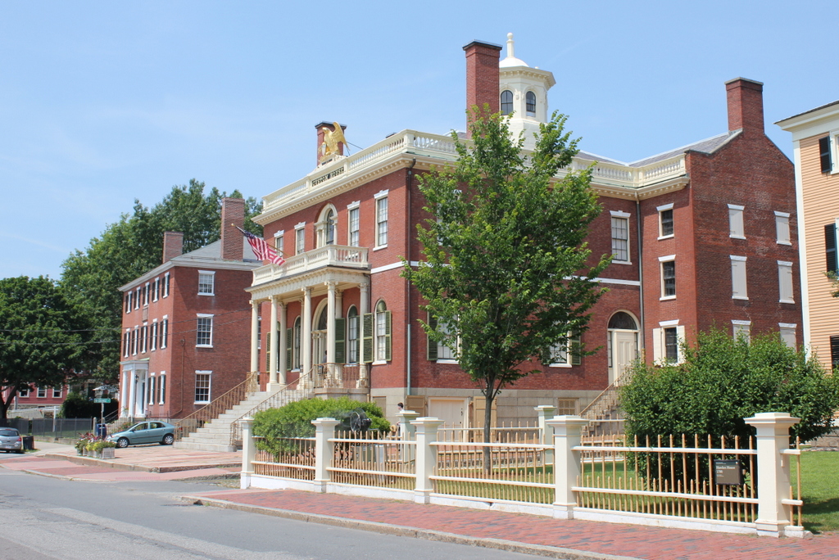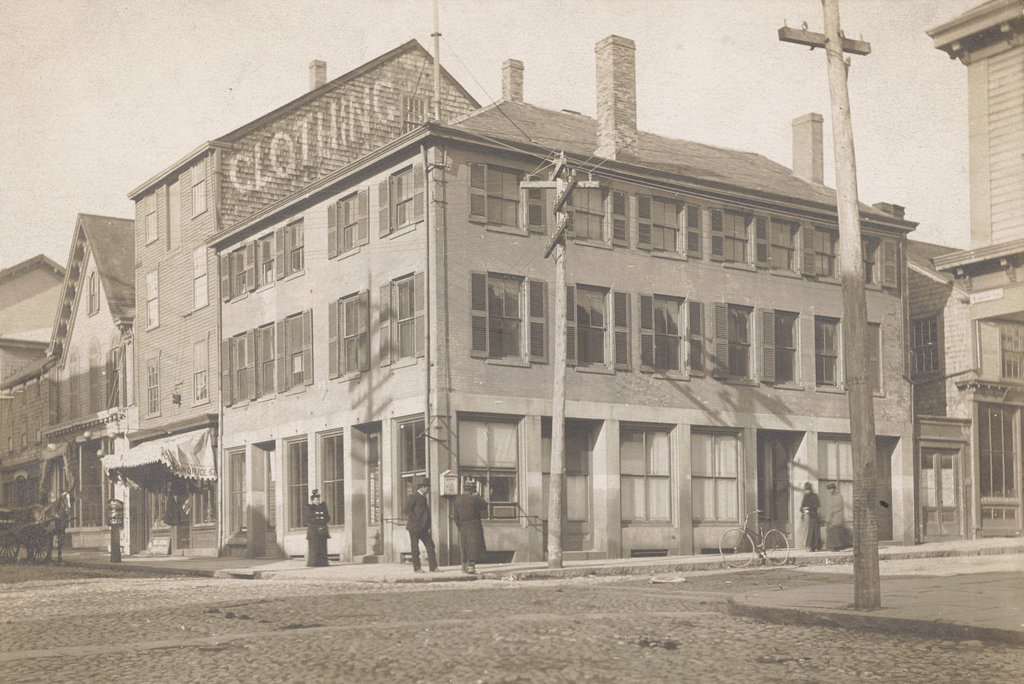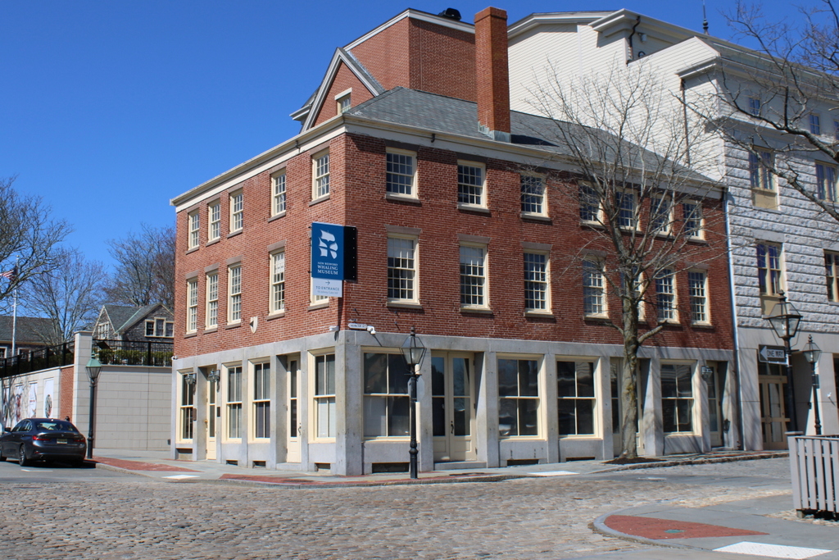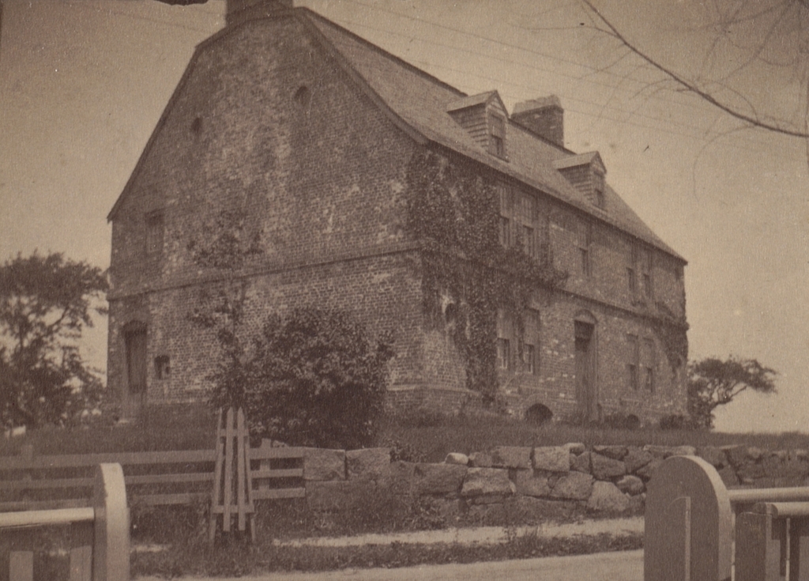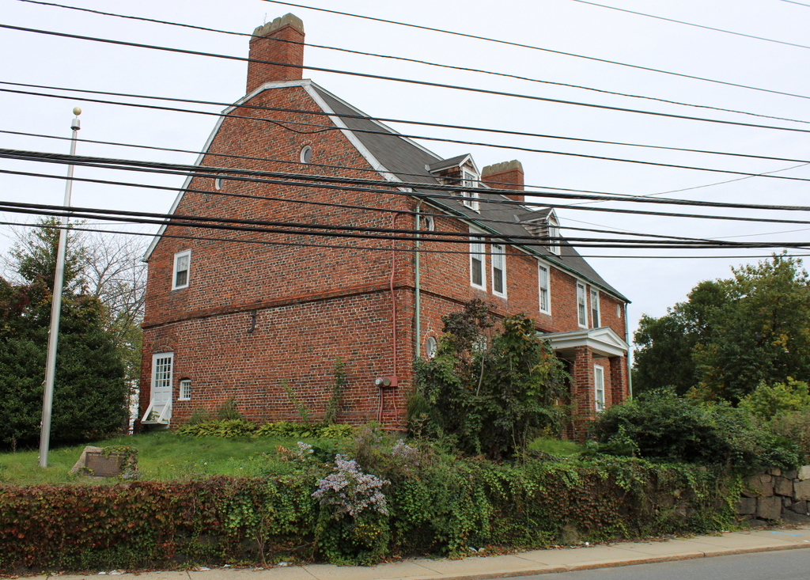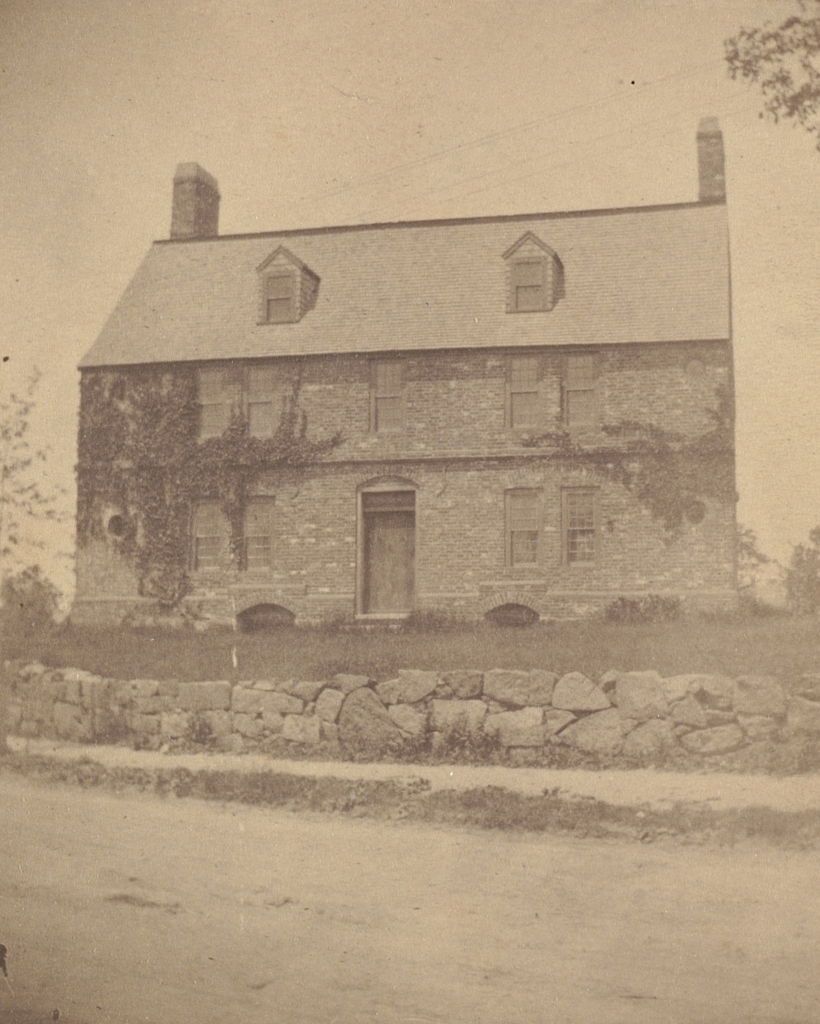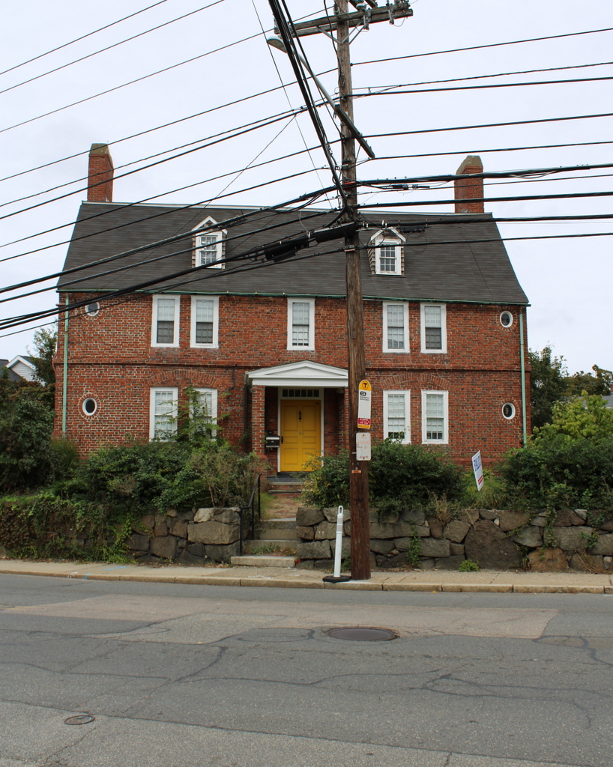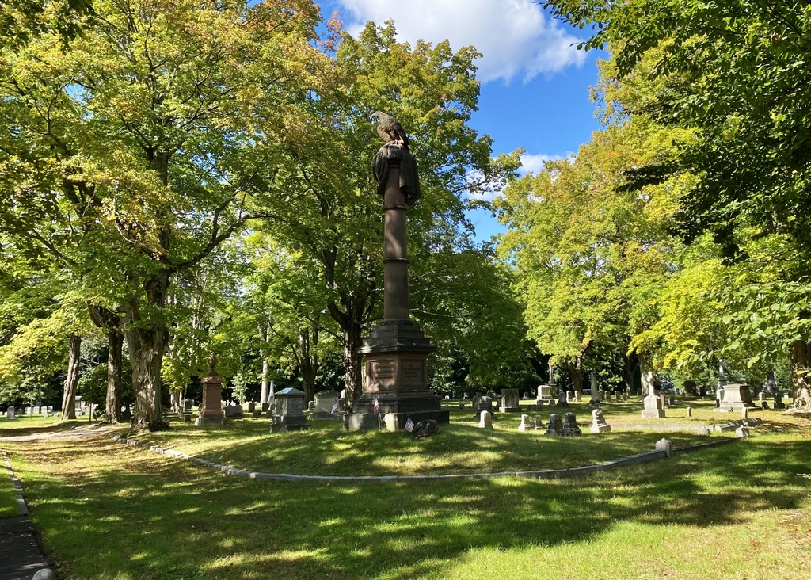The Derby House on Derby Street in Salem, probably sometime around the 1890-1910. Image courtesy of the Phillips Library at the Peabody Essex Museum, Frank Cousins Glass Plate Negatives Collection.
The house in 2019:
As explained in more detail in an earlier post, this house was built in 1762 by merchant Richard Derby as a home for his son Elias Hasket Derby and his newlywed wife Elizabeth Crowninshield. It has a brick, Georgian-style exterior with a gambrel roof, and it is believed to have been designed and built at least in part by Joseph McIntire, who was paid 40 shillings for work on the house.
The house was located directly across the street from Derby Wharf, where Elias could keep a close eye on the family merchant business. During the American Revolution he invested in a number of privateers that preyed on British shipping, and in peacetime he became one of the first American merchants to trade with China and southeast Asia. His career coincided with Salem’s peak of prosperity as an international port, and he was among the wealthiest merchants in New England at the time, which would later earn him the moniker “King Derby” in Nathaniel Hawthorne’s 1850 novel The Scarlet Letter.
Elias and Elizabeth Derby would live here in this house until the early years of the Revolution, but they apparently moved elsewhere by 1778. In 1782 they moved into a house at the corner of Washington and Lynde Streets, and then to another house in 1799 on the present-day site of the Old Town Hall. In the meantime, this house here on Derby Street was owned by a series of other merchants and sea captains, including Henry Prince and Henry Ropes.
Salem’s status as a major seaport steadily declined in the 19th century, especially after the Embargo Act of 1807 and the subsequent War of 1812. This was reflected in the changing ownership of the Derby House. By the 1870s it was owned by Daniel Leahy, an Irish immigrant who worked as a stevedore. The Leahy family would live here until around the turn of the 20th century, and they subsequently rented it to several different immigrant families. The first photo was taken at some point during this time period, probably around the 1890s or early 1900s.
By the early 20th century the house was recognized for its historical and architectural significance, and it was eventually purchased by the Society for the Preservation of New England Antiquities in 1927 and restored to its original appearance. Then in 1937 it was transferred to the National Park Service, and a year later it became a part of the newly-established Salem Maritime National Historic Site. The house is still a part of the National Historic Site more than 80 years later, and it stands as one of the many well-preserved historic homes from Salem’s heyday as a prosperous seaport.

