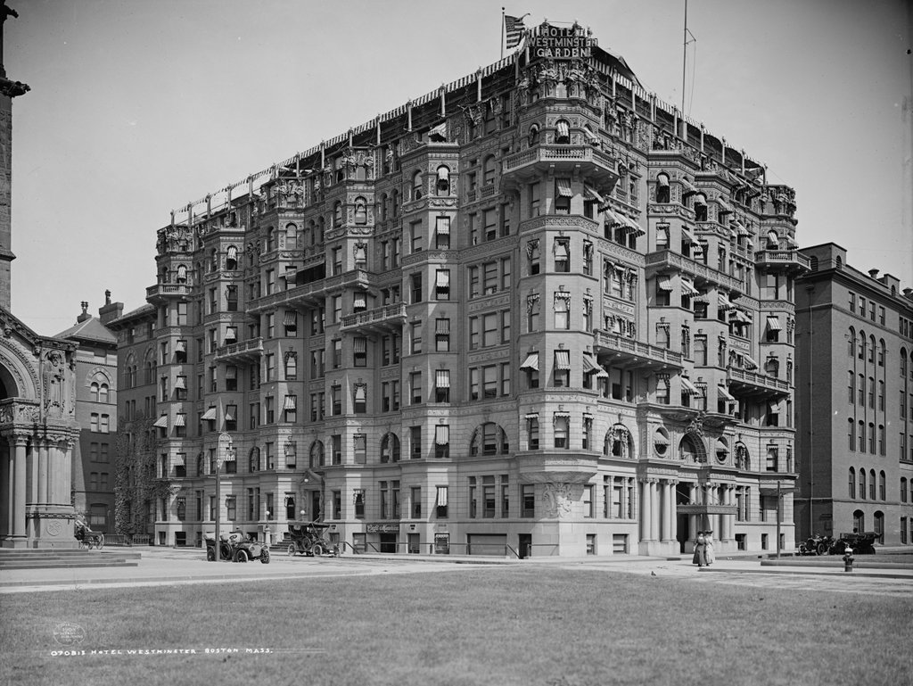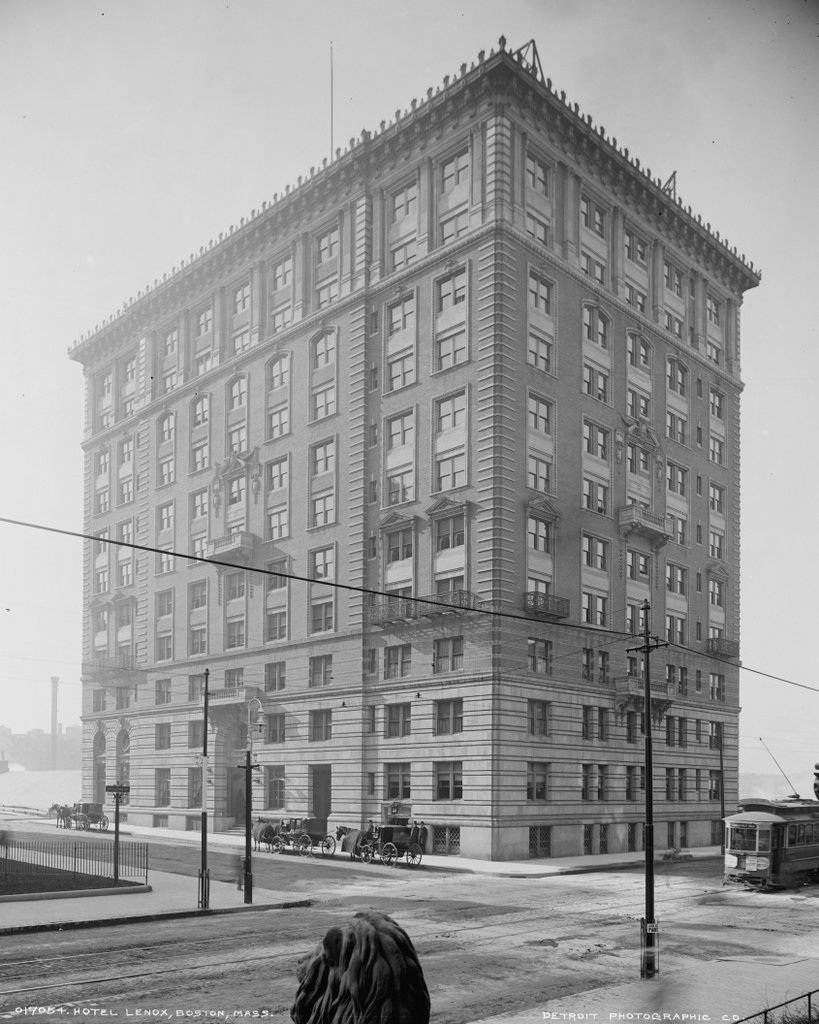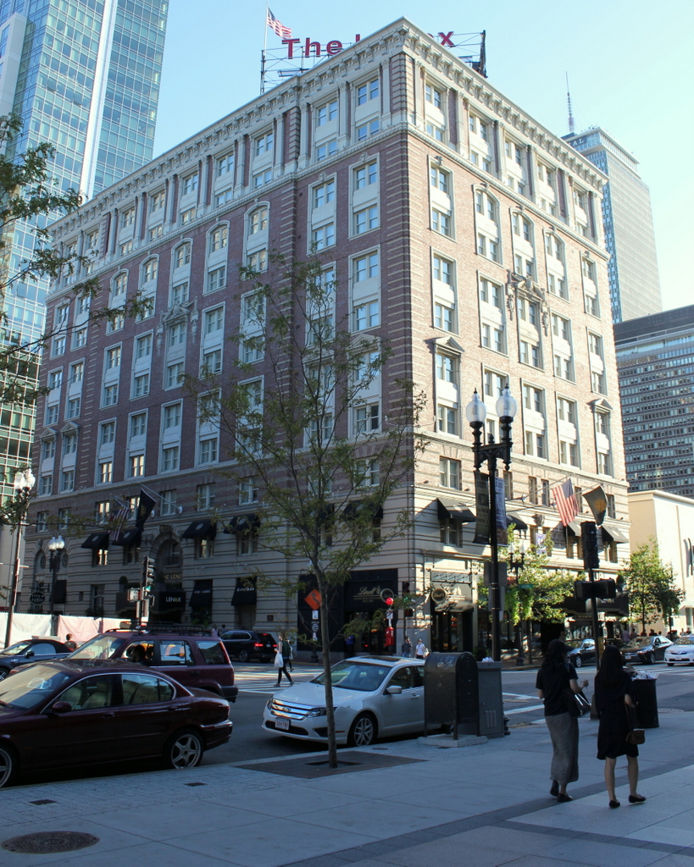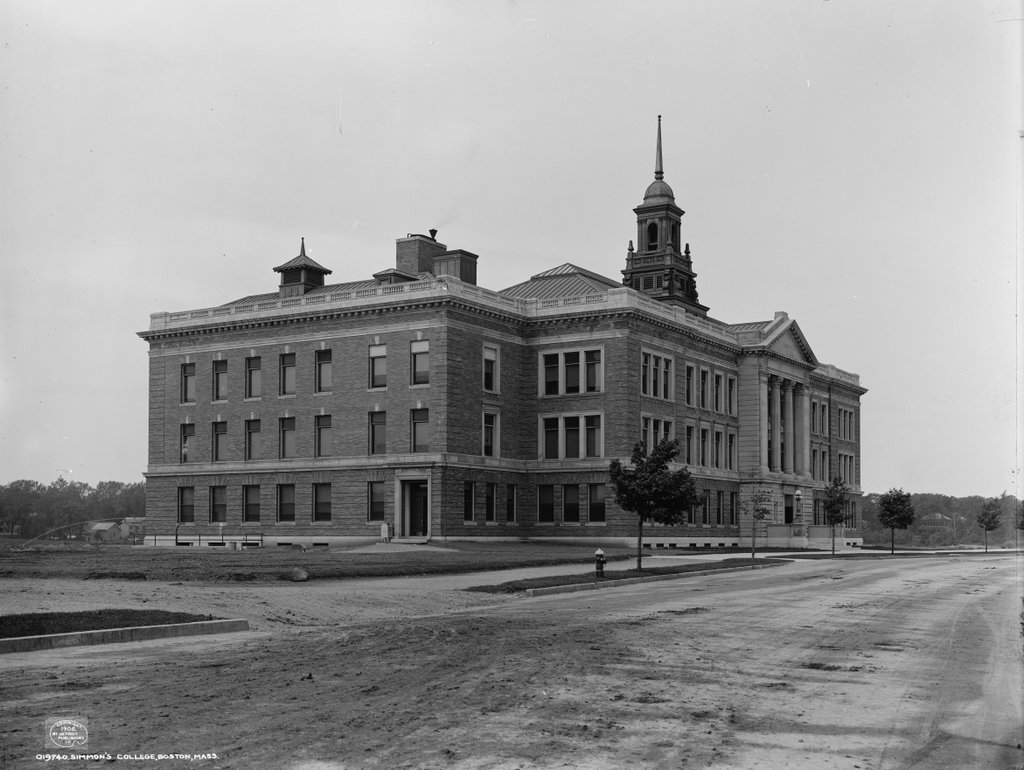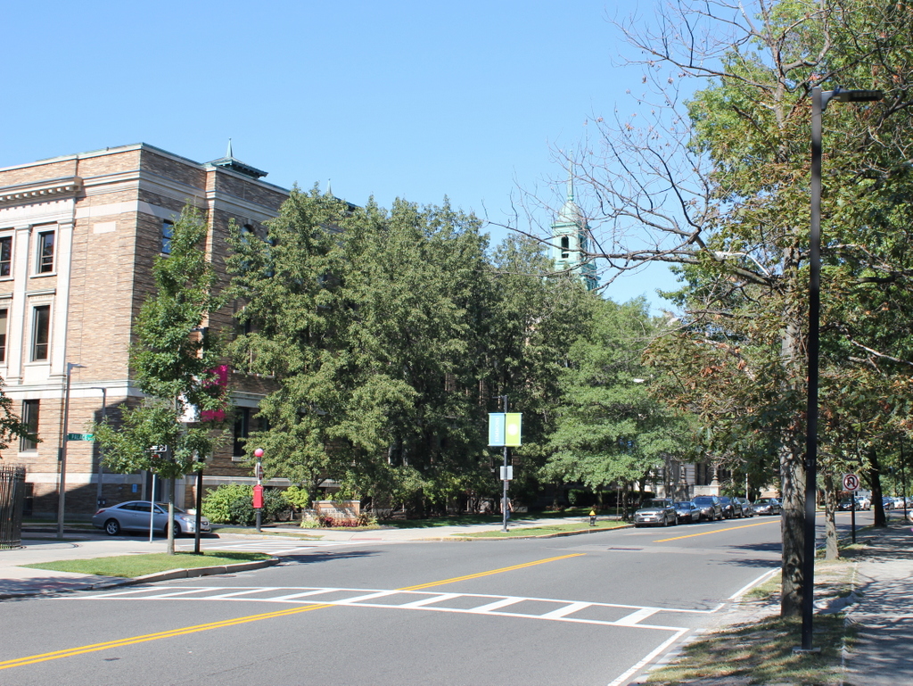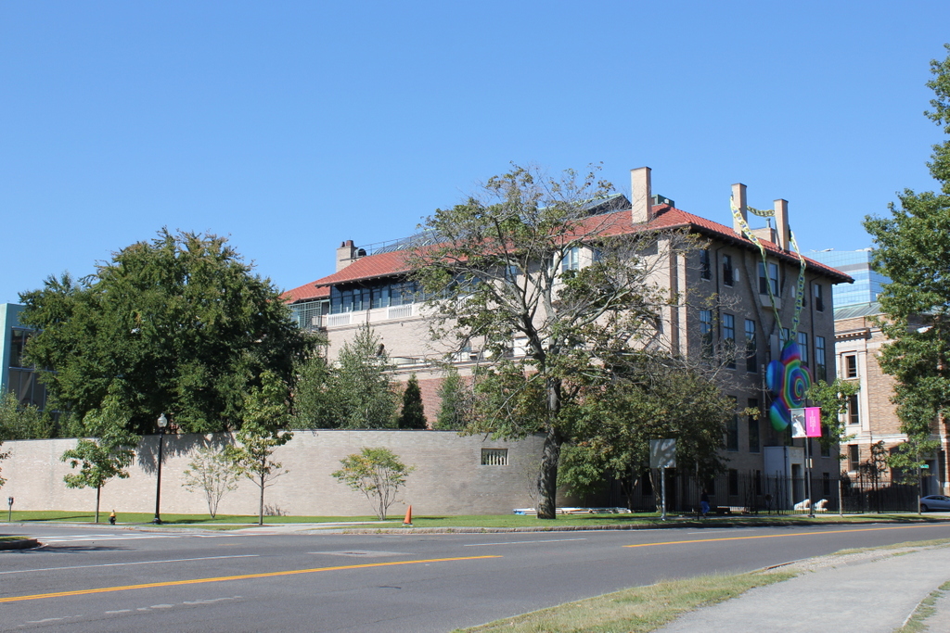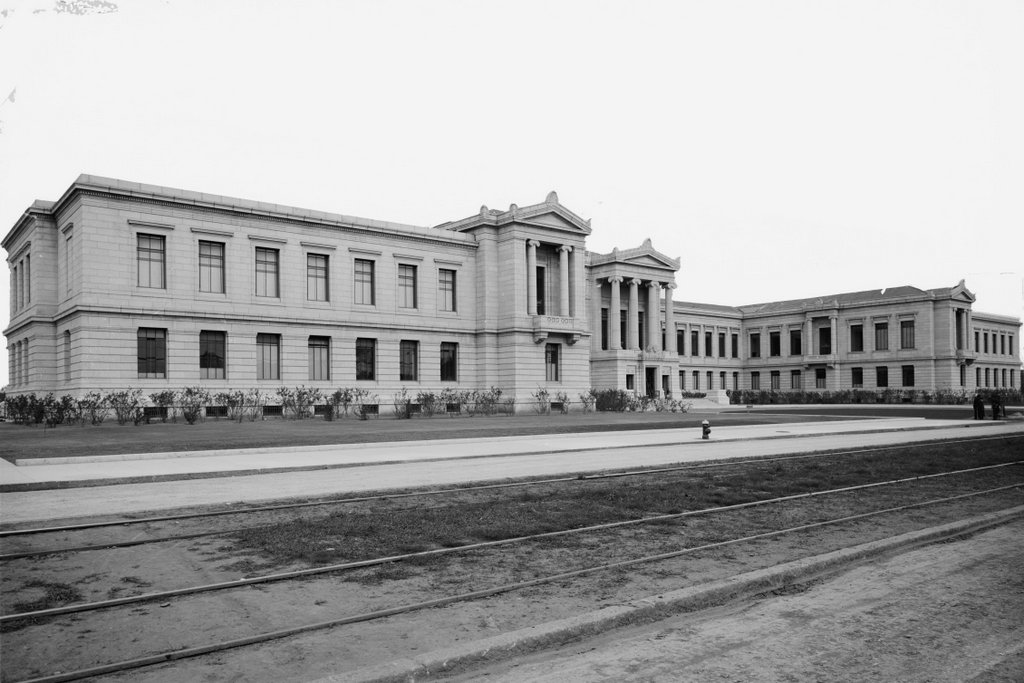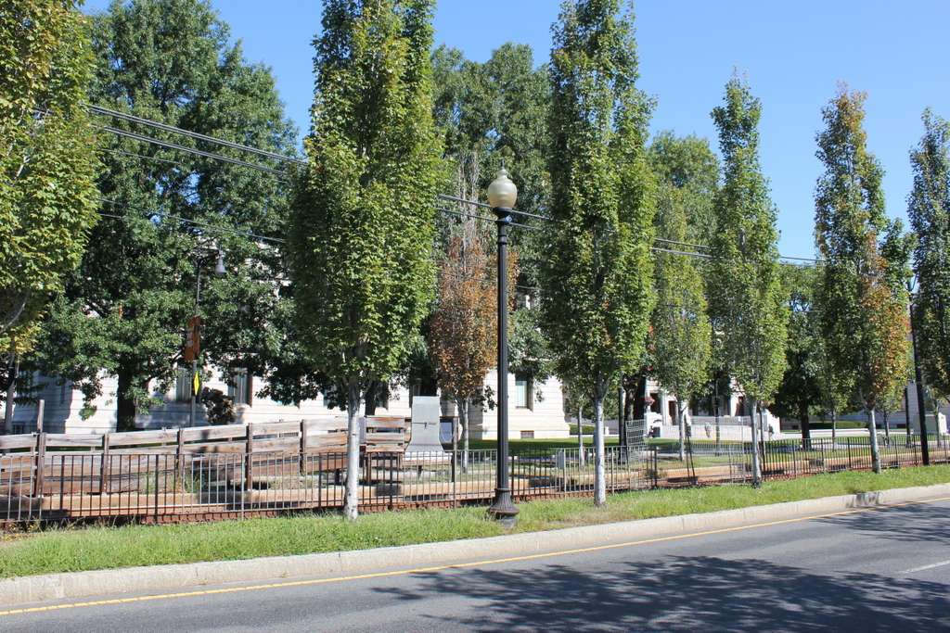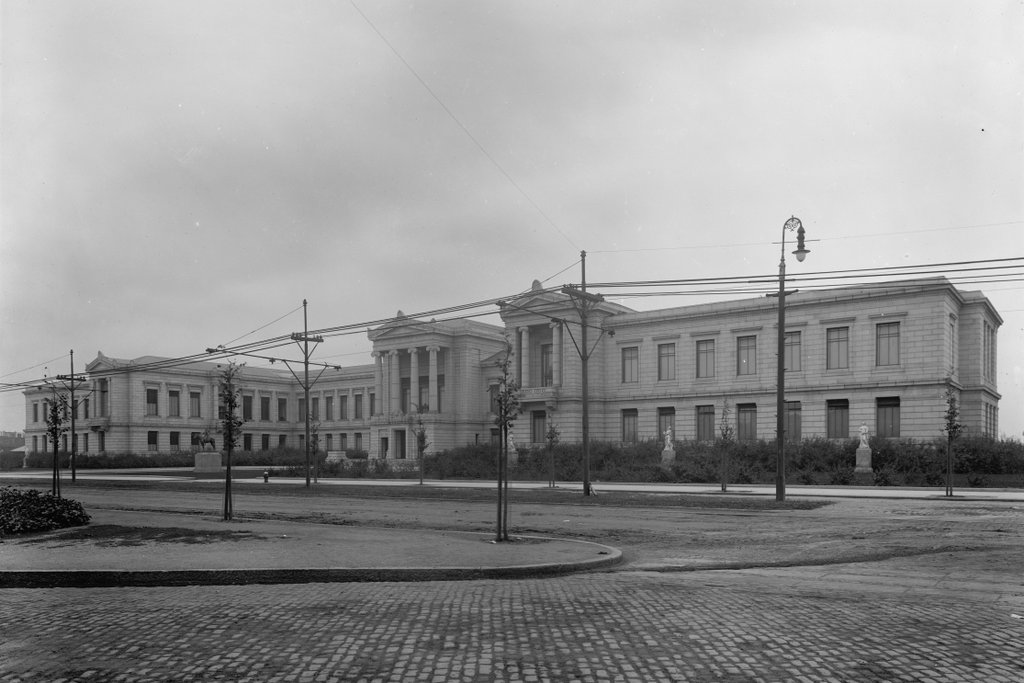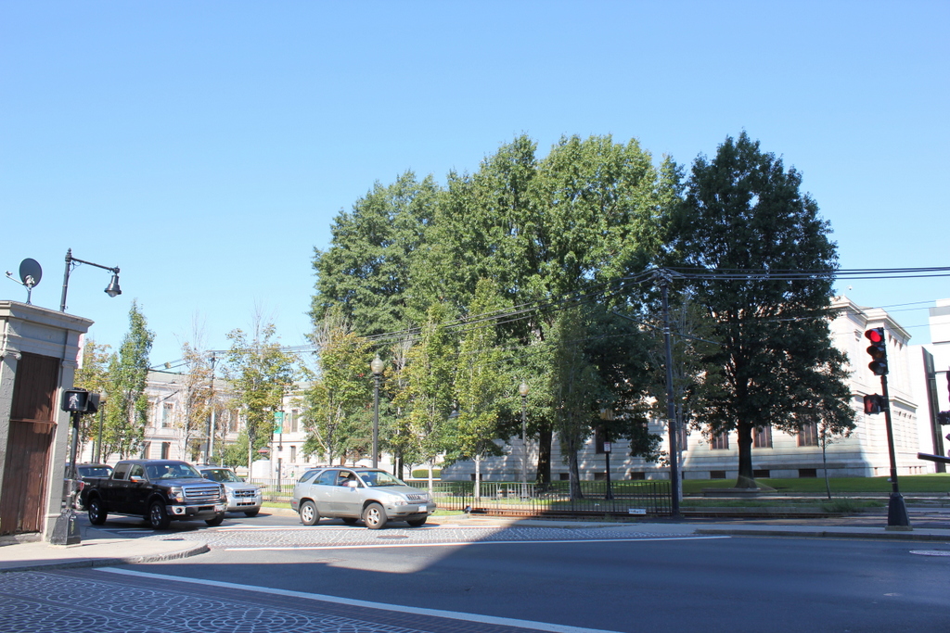The Hotel Westminster, at the southeast corner of Copley Square, around 1908. Image courtesy of the Library of Congress, Detroit Publishing Company Collection.
The site in 2015:
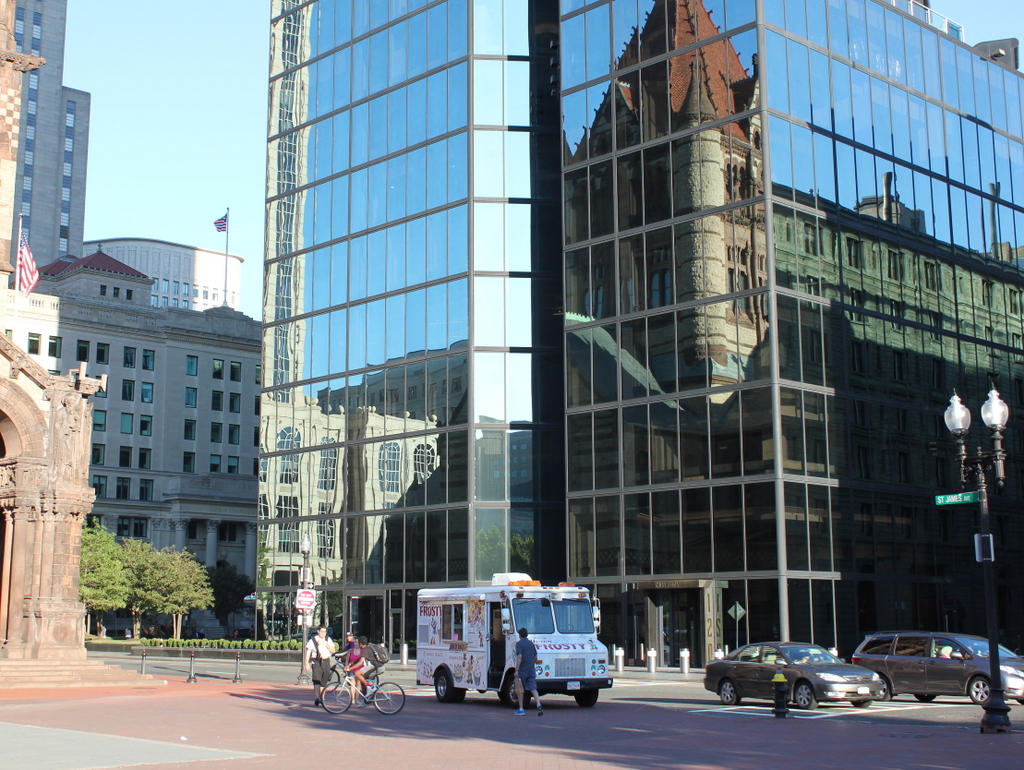
As innocuous as it looks, the building in the first photo was the source of much controversy in Boston at the turn of the 20th century. During this time period, city skylines were starting to change thanks to the use of steel frames, which allowed buildings to rise higher than traditional masonry buildings could. To many in Boston, though, this was a cause for concern, and in 1892 the city set height limits of 125 feet in the downtown area and 90 feet around Copley Square.
At least one developer, Westminster Chambers, decided to challenge the height restrictions, and a few years later he built the Hotel Westminster, which included an ornately decorated terra-cotta cornice that rose 96 feet above the square. The dispute ended up in court, where both the Massachusetts Supreme Judicial Court and the United States Supreme Court ruled that the city had the power to set height restrictions in the city, and in 1903 he was forced to take down the offending cornice. This is why the top of the building appears to be unfinished in the first photo, even though it was the building’s permanent appearance.
Boston’s fear of tall buildings carried well into the 20th century. The 1930s photo in this post shows a skyline almost devoid of tall buildings, except for the Custom House Tower and the Post Office, both of which were, as federal buildings, immune to the city’s height restrictions. The ban was eventually lifted, though, and in an ironic twist the building that had to be trimmed down in 1903 because it was too tall was demolished in the late 1960s to build the John Hancock Tower, which at 790 feet is the tallest building in New England and over eight times the original height of the old Westminster Hotel.

