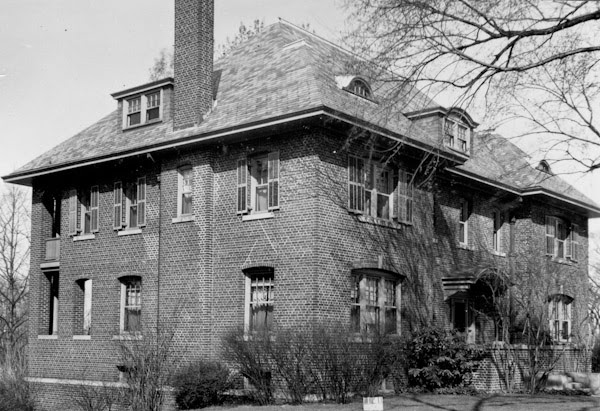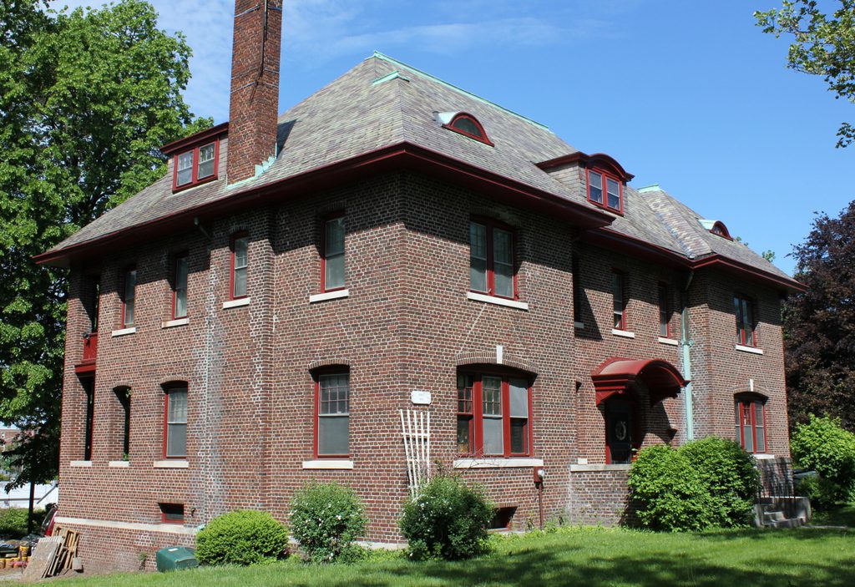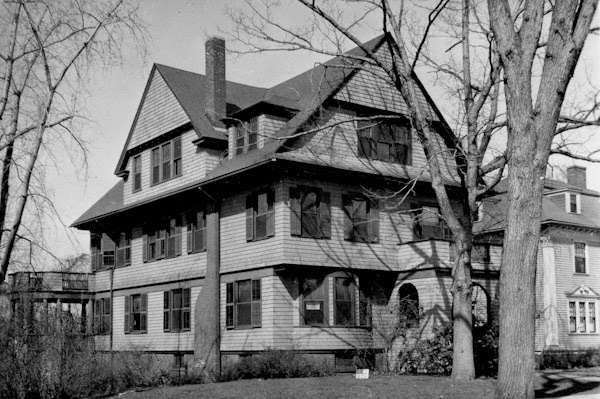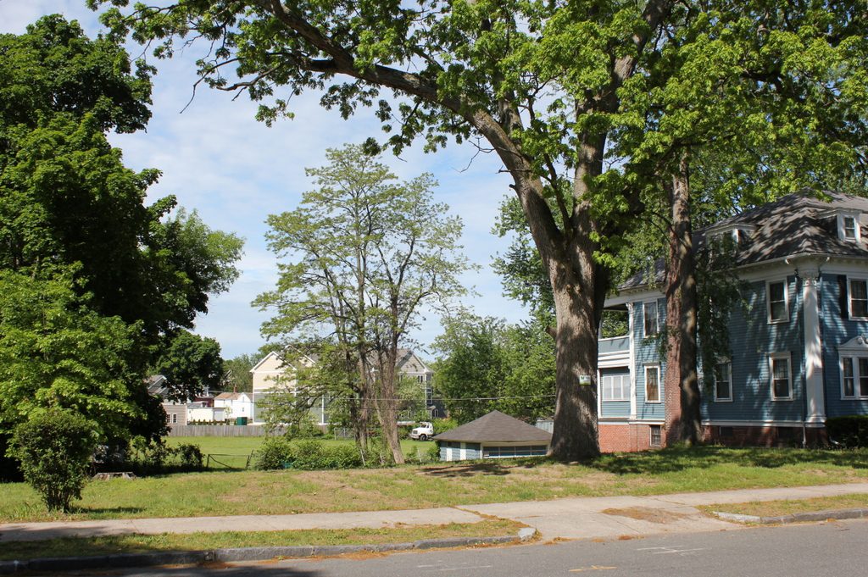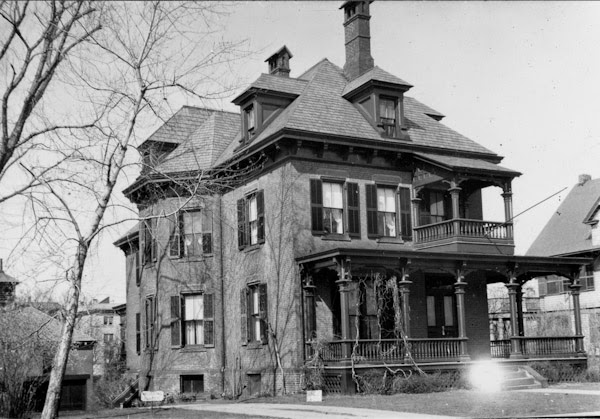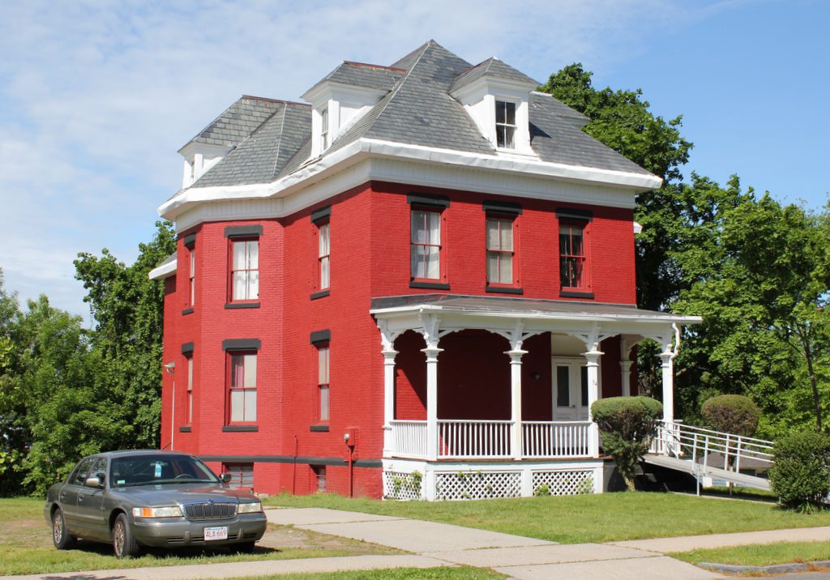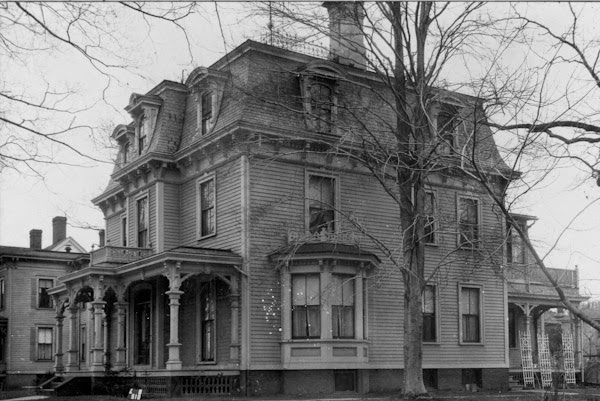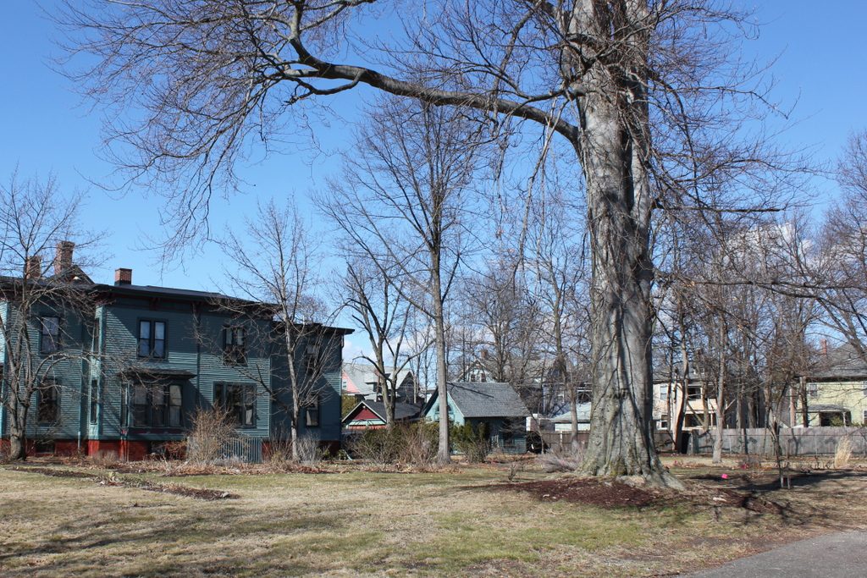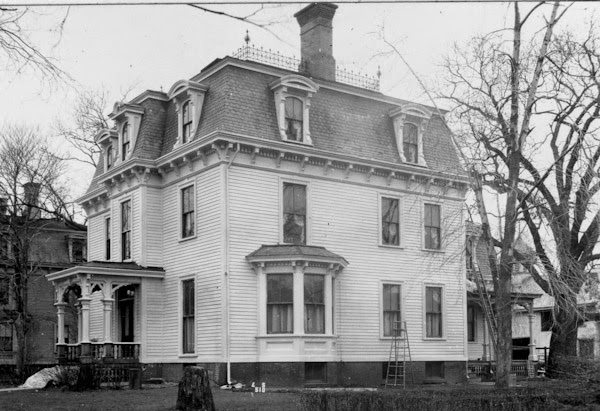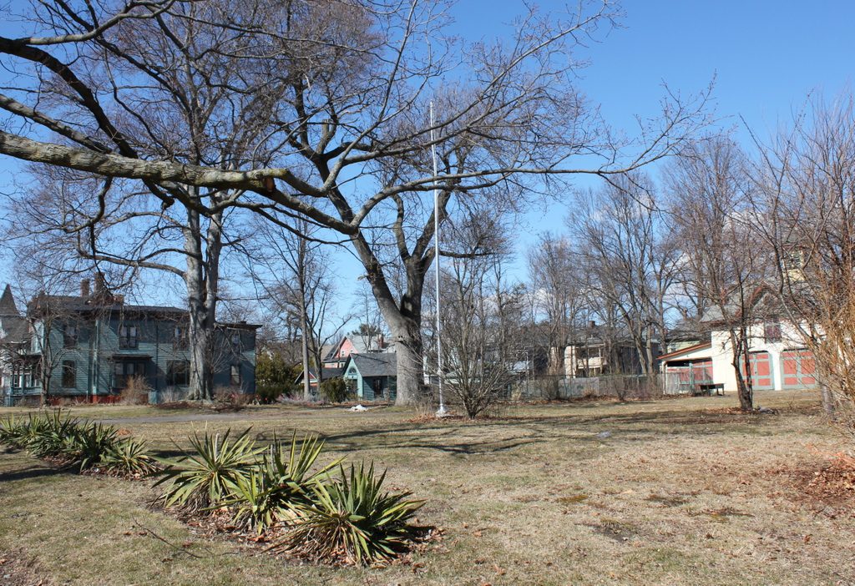The house at 78 Bowdoin Street in Springfield, around 1938-1939. Image courtesy of the Springfield Preservation Trust.
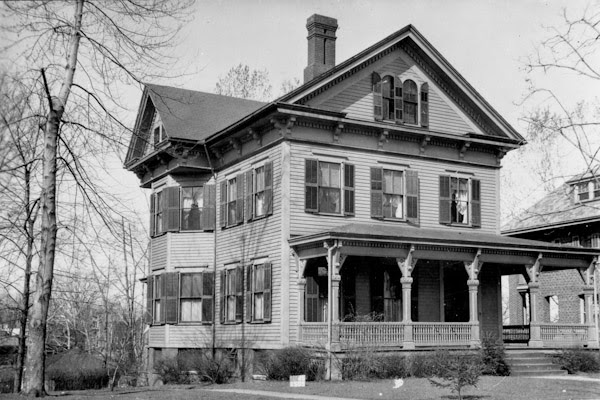
The house in 2017:
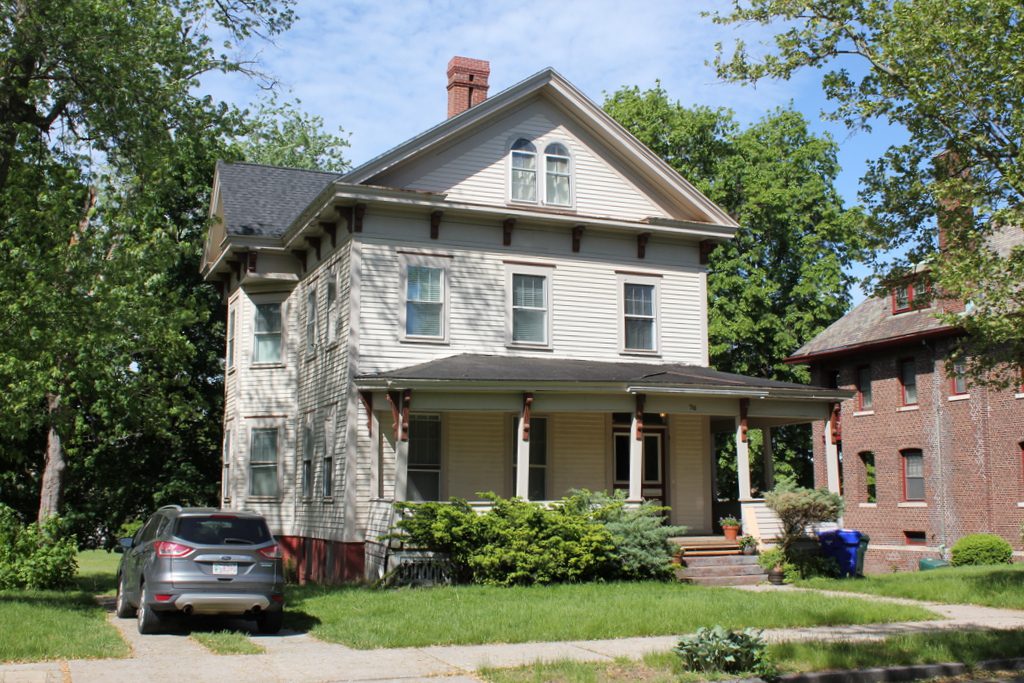
Josiah Wright was originally from Plympton, Massachusetts, but in 1849 he moved to Springfield, along with his wife Sarah and their young children. Here, Josiah formed a partnership with Henry Webster and began manufacturing axles for railroad cars. They later sold the firm to Norman W. Talcott, who continued to operate it for many years, but Josiah Wright remained in the metallurgy business, eventually purchasing the Agawam Foundry on Liberty Street (present-day Frank B. Murray Street), where the current Union Station is now located. He and his business partner, Warren Emerson, formed the firm of Wright & Emerson, which was described in the 1871 city directory as manufacturing “Cast Iron Fences for Cemetery Lots, Balconies and Verandas, also Machinery and Building Castings of all descriptions.”
Josiah’s son Andrew also had a successful business career, becoming treasurer of the Springfield Fire and Marine Insurance Company in 1872. Three years later, Andrew moved into a new house here on Bowdoin Street in the fashionable McKnight neighborhood, and Josiah followed soon after. This house was completed around 1877, and was located just up the street from Andrew’s house. Josiah retired a few years after moving here, and in 1882 he sold his business to the Springfield Foundry Company. He and Sarah continued to live in this house for the rest of their lives, until his death in 1890 and her death three years later.
By the end of the 19th century, the house was owned by Andrew’s son Fred, who lived here with his wife Emily. Fred followed his father into the insurance industry, working as an agent for the Springfield Fire and Marine Insurance Company, and by the 1900 census he and Emily had two young children living here, along with two nurses and a servant. However, they did not live here for very long, because by 1905 they had moved closer to the center of Springfield, to an apartment at 97 Spring Street.
Around 1905, this house was sold to Fred S. Morse, a lumber dealer who was originally from Maine. He came to Springfield in 1889, and over the next decade he worked for several different wholesale lumber companies before going into business for himself in 1899. A year later, he married his wife, Nellie Gloyd, and in 1905 he established the Fred S. Morse Lumber Company. He and Nellie had one child, Samuel, who was born in 1907, and the family lived here until around 1915, when they moved to a house nearby on Bay Street.
By 1918, this house was the home of Ellen T. Hyde, the widow of prominent local businessman and politician Henry S. Hyde. He had, for many years, served as treasurer of the Wason Manufacturing Company, and held positions in a variety of other companies, along with serving as a city councilor, alderman, state senator, and delegate to the National Republican Convention in 1884 and 1888. Ellen was also from a prominent family, with her father, Eliphalet Trask, having served as mayor of Springfield and lieutenant governor of Massachusetts. She moved into this house shortly after Henry’s death in 1917, and she lived here until her death in 1923.
The house was subsequently owned by Fred C. Brigham, a physician who lived here with his wife Emma and their three children. They moved in around 1924, and by the 1930 census they were living here with their daughter Alice, her husband James McClelland, and their two young children. By the time the first photo was taken in the late 1930s, James and Alice had moved out, but Fred and Emma were still living here, although he died in 1940.
Emma would go on to live here until the mid-1940s, when she moved to State Street, but the house has remained well-preserved over the years, with few changes from the first photo nearly 80 years ago. It stands as a good example of one of the older homes in the McKnight neighborhood, and it now forms part of the McKnight Historic District, which was added to the National Register of Historic Places in 1976.

