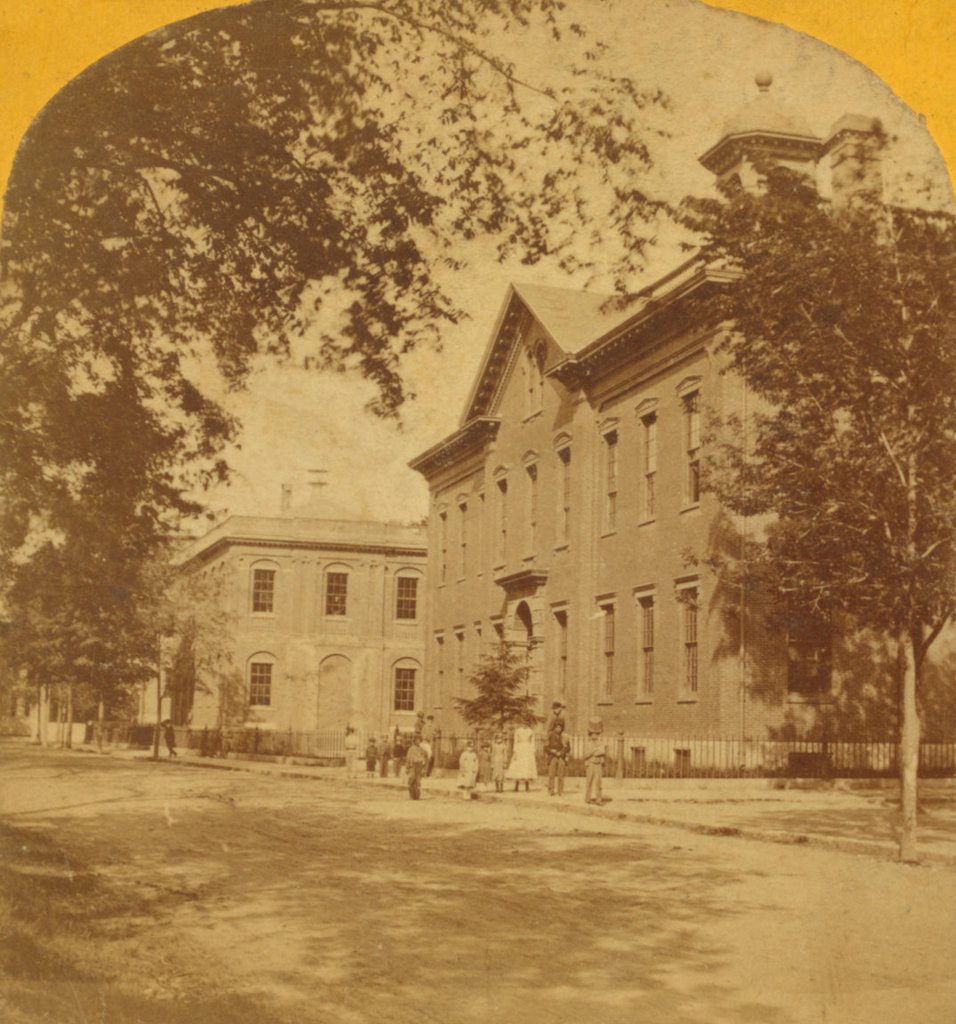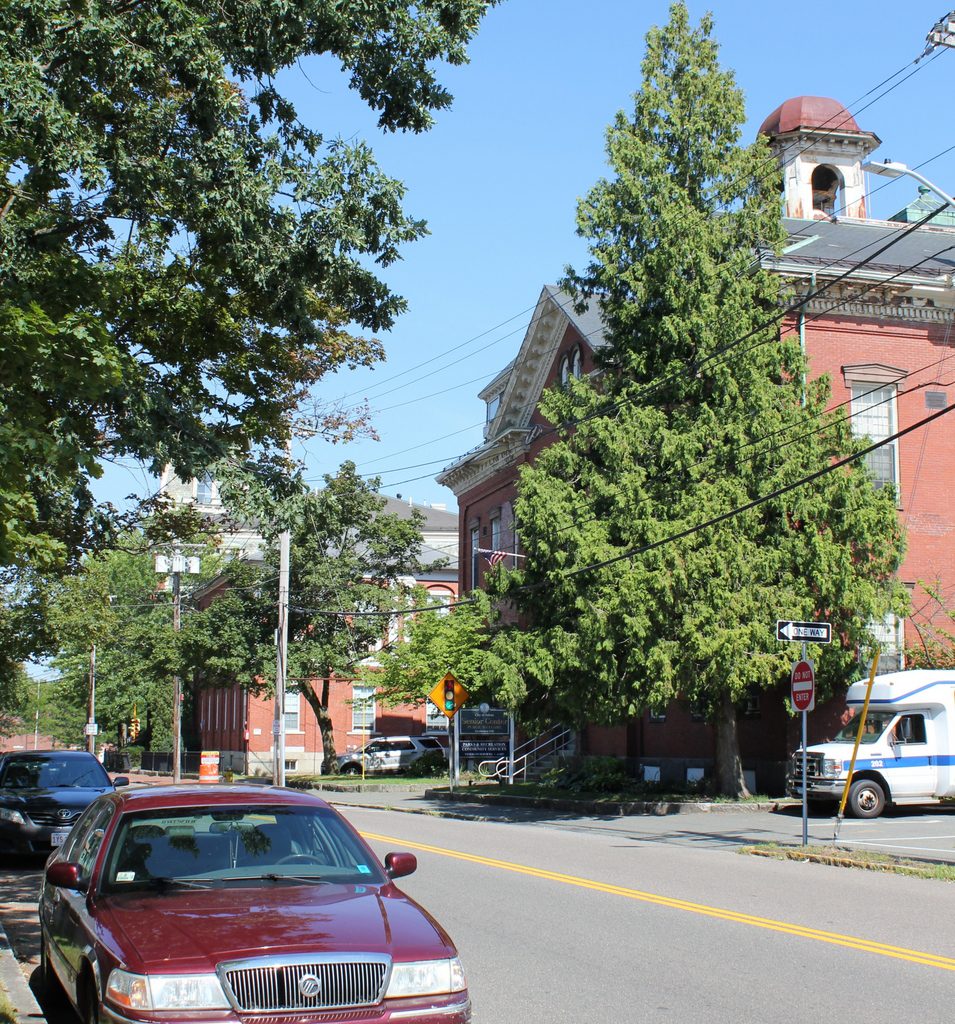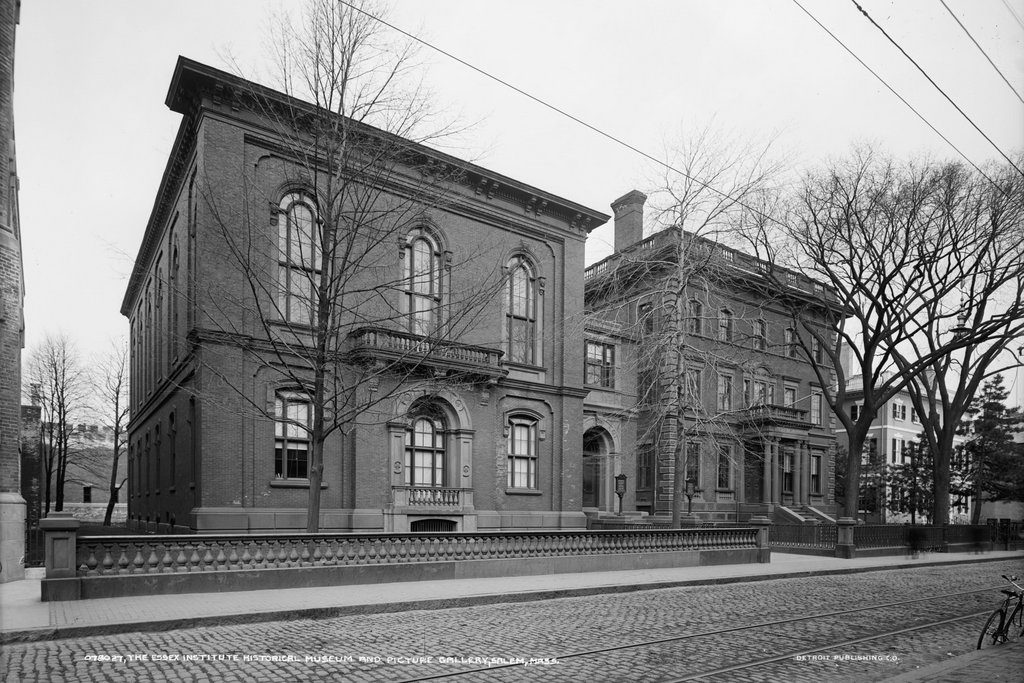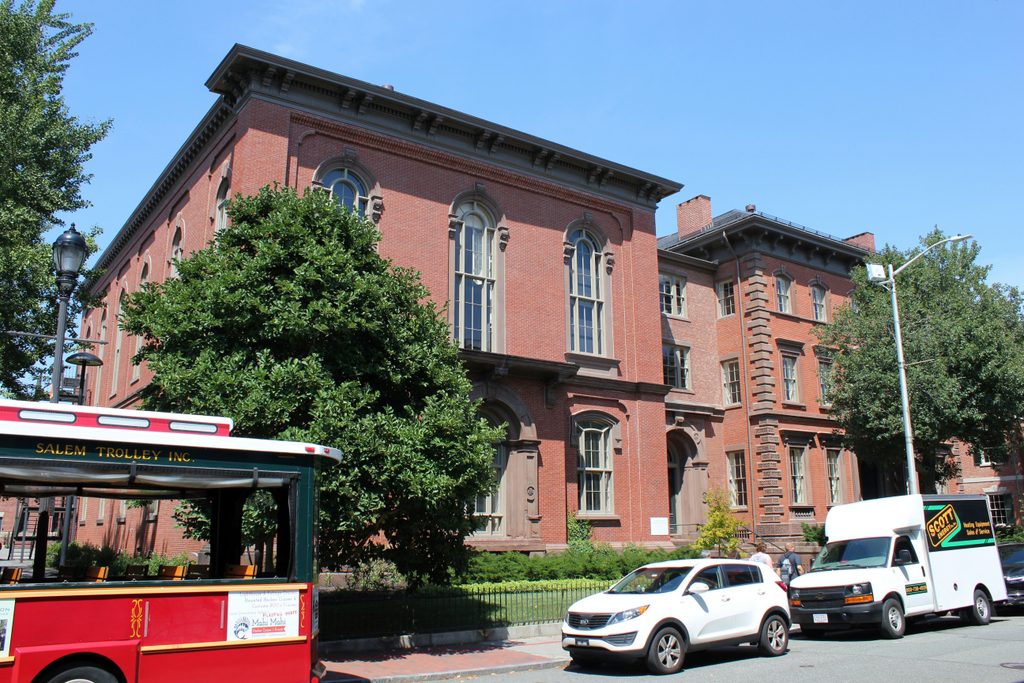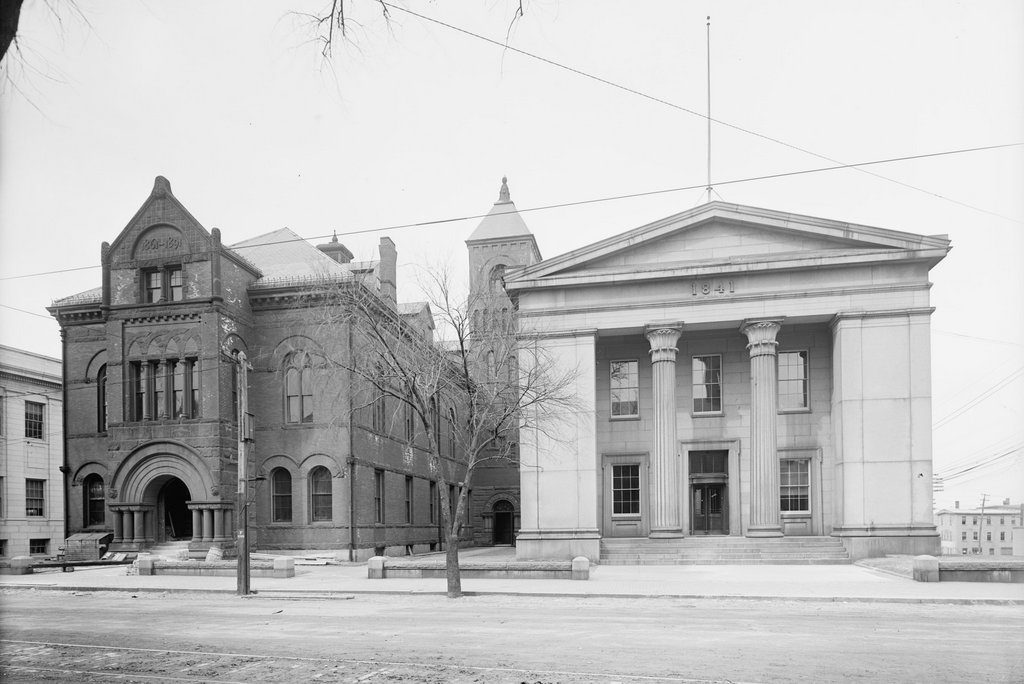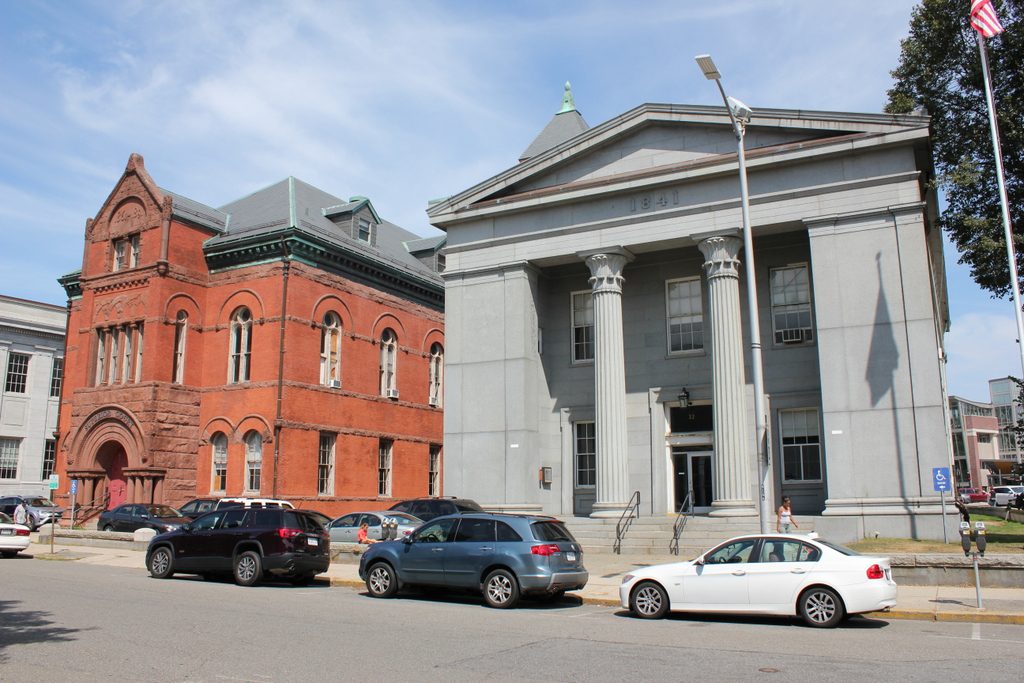The Classical and High School at 5 Broad Street in Salem, around 1865-1885. Image courtesy of the New York Public Library.
The scene in 2017:
This scene shows two historic school buildings on Broad Street in Salem. The older of the two is the Oliver Primary School in the distance on the left, which is discussed in more detail in the previous post. It was completed in 1819, and in the early years it served as the home of the Latin Grammar School and the English High School. These two schools were later renamed the Fisk and the Bowditch Schools, respectively, and in 1854 they were merged into the Bowditch School.
At the time, the Bowditch School taught boys, with a separate Saltonstall School for girls. However, these two schools were merged in 1856 to form the Salem Classical and High School, and moved into a newly-completed building on the right side of the scene. This ornate, Italianate-style school was designed by local architect Enoch Fuller, and was dedicated on March 18, 1856. The ceremonies included an address by former principal Henry K. Oliver, who would go on to have a successful political career as the state treasurer, and as mayor of Lawrence and Salem, among other state and local offices.
By 1868, the school had a total enrollment of 173, including 85 boys and 88 girls. However, there was evidently a significant amount of turnover throughout the school year, because the high school had, on average, only 117 students enrolled at any given time. This was just under half of the building’s total capacity at the time, which was listed at 238 seats during that year’s annual school report. The first photo was probably taken around this time, and it shows a group of children standing on the sidewalk, apparently posing for the camera. Somebody of them look fairly young, and may have attended school at the old high school building in the distance, which had been converted into a primary school by this point.
Today, neither of these two buildings are still used as schools, but both are still standing without any major exterior changes. The Oliver Primary School in the distance has lost its original balustrade along the roof, and the old doorway has become a window, but otherwise it retains much of its original early 19t century appearance. The newer building is also still standing as an excellent example of an Italianate-style high school building, and it is now occupied by the Salem Council on Aging. Both buildings, along with the surrounding neighborhood, are now part of the Chestnut Street Historic District, which was added to the National Register of Historic Places.

