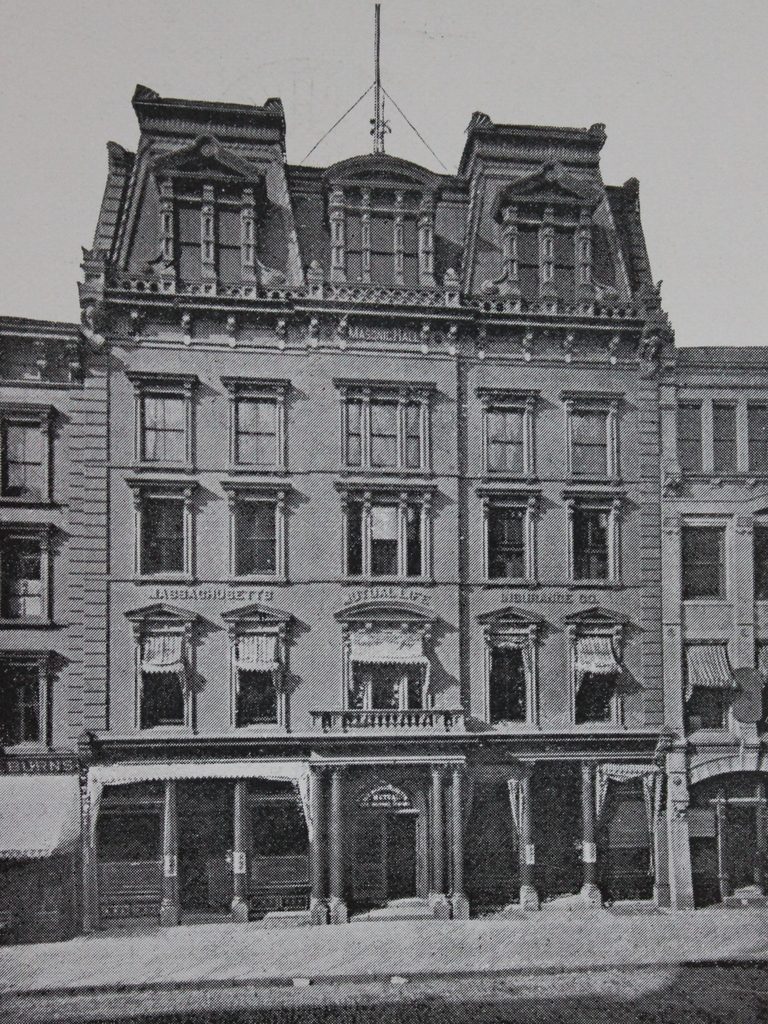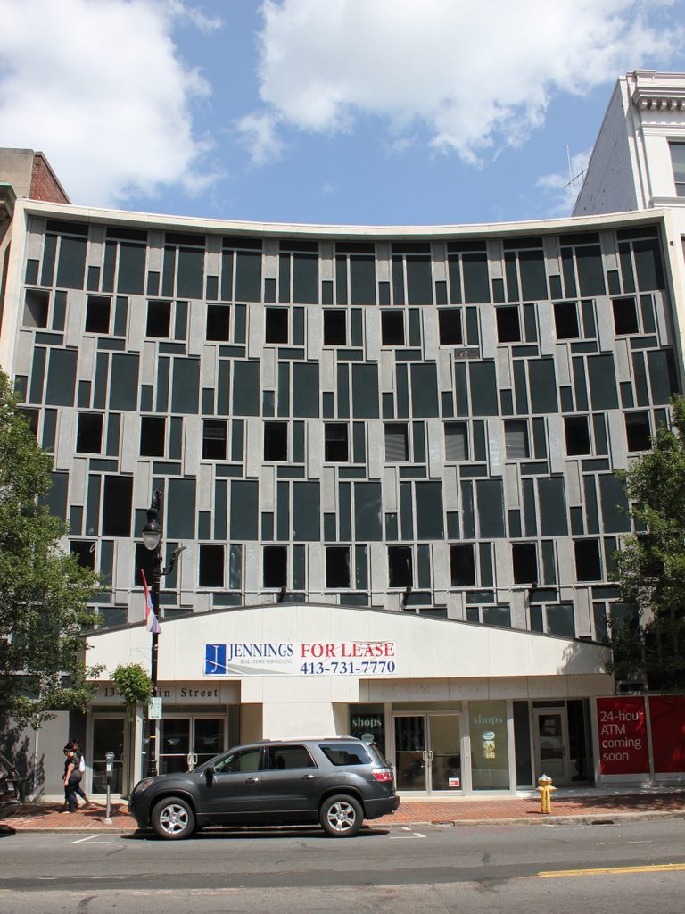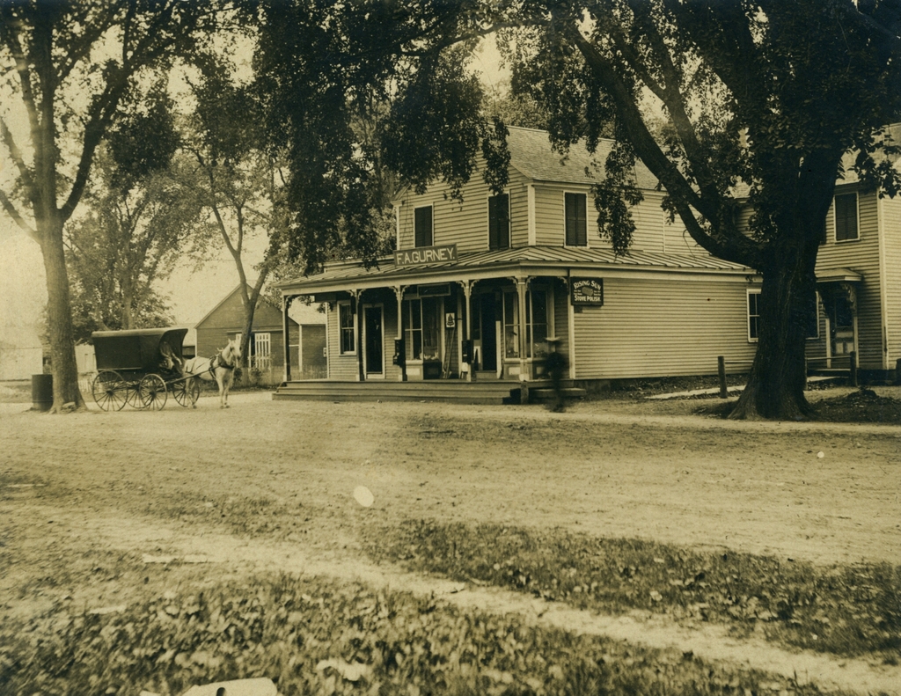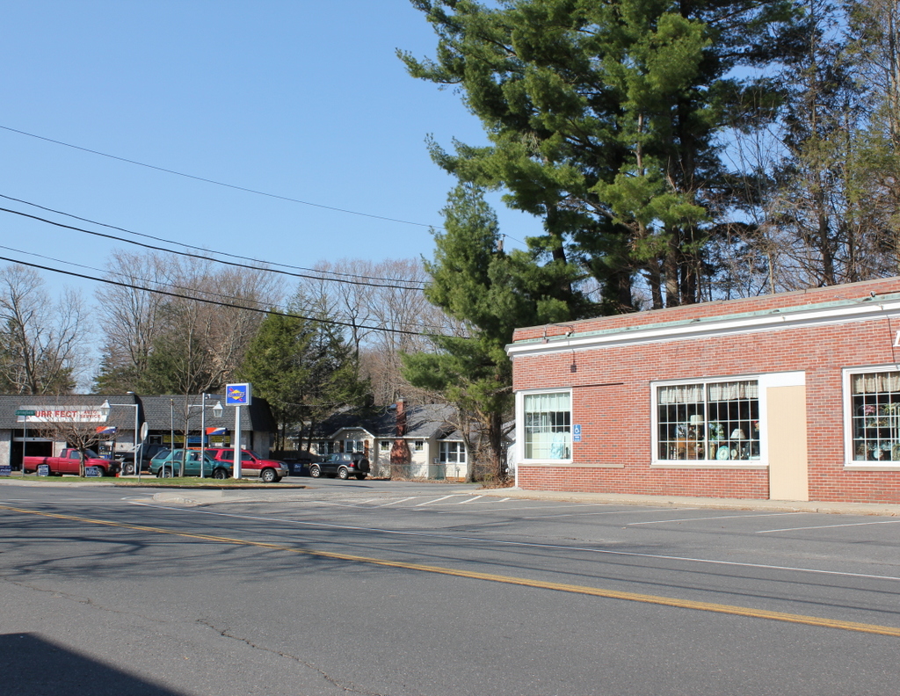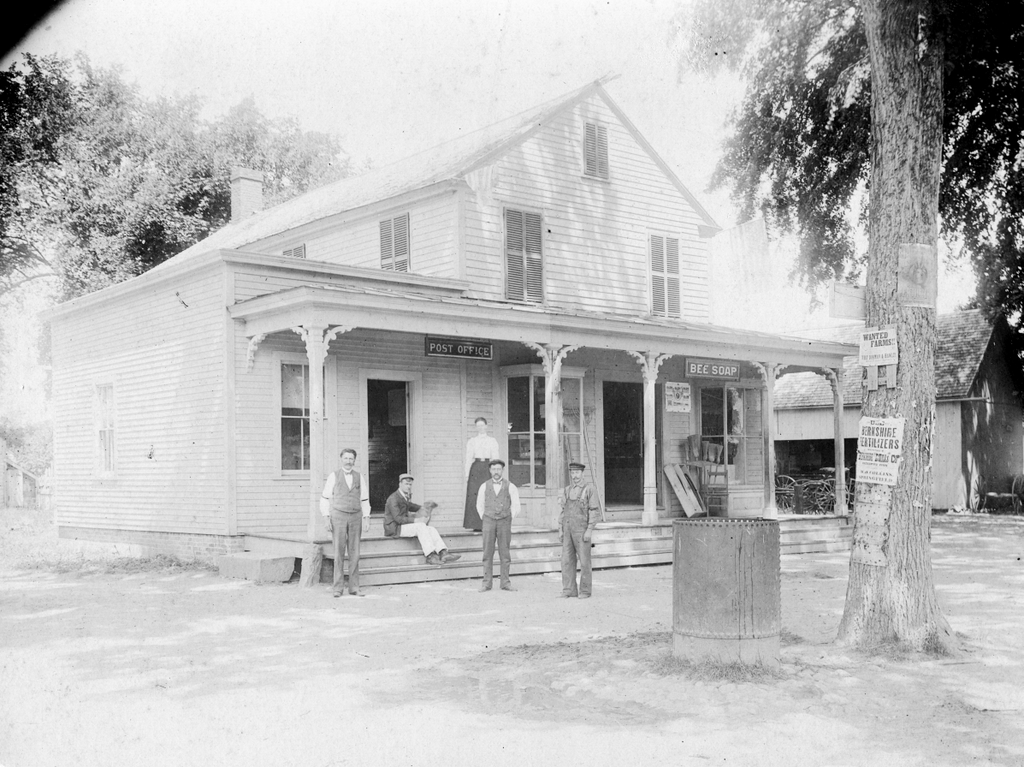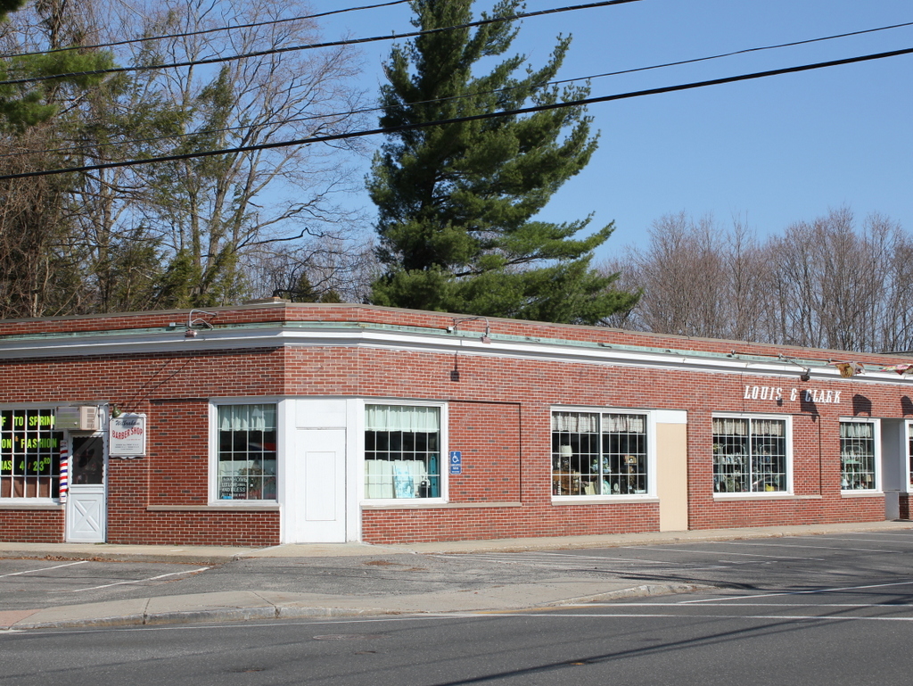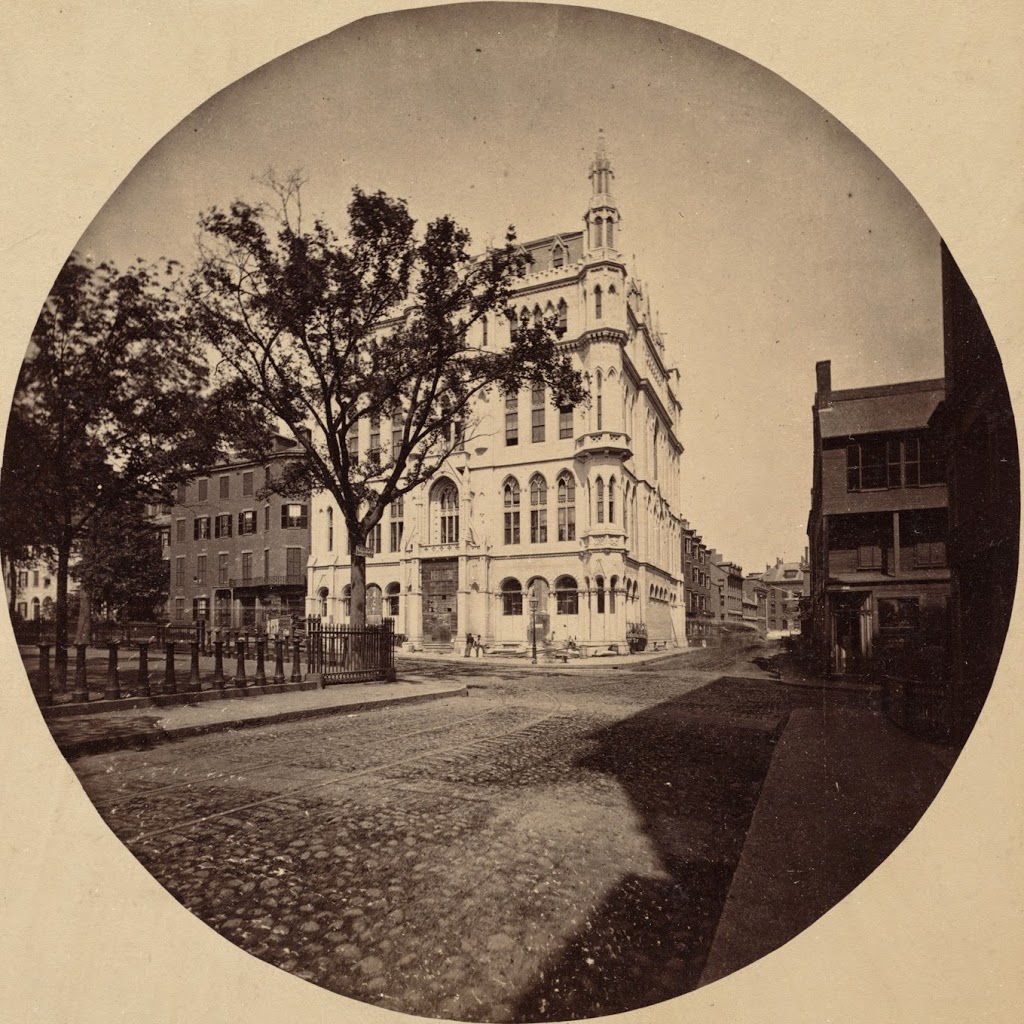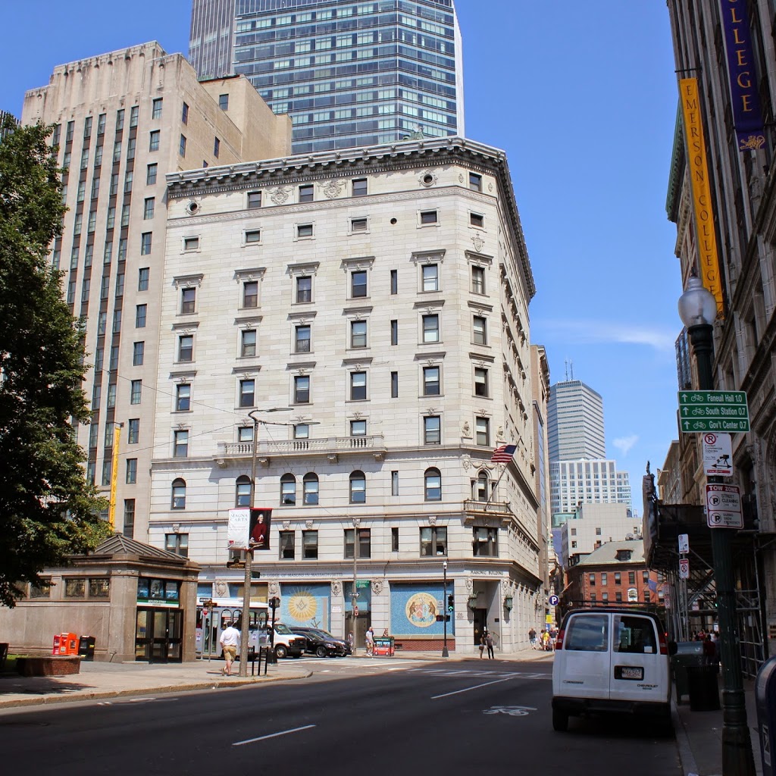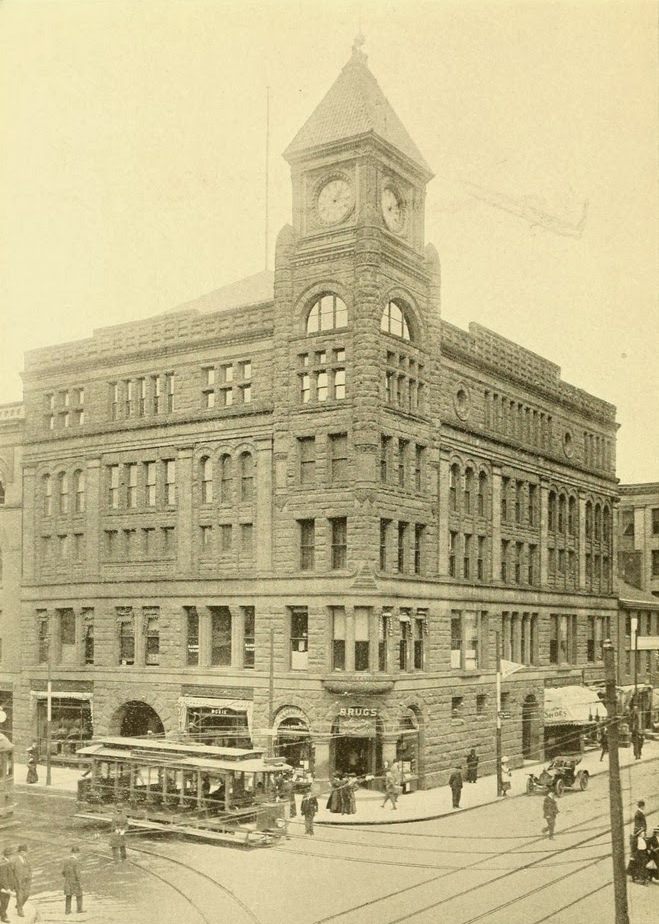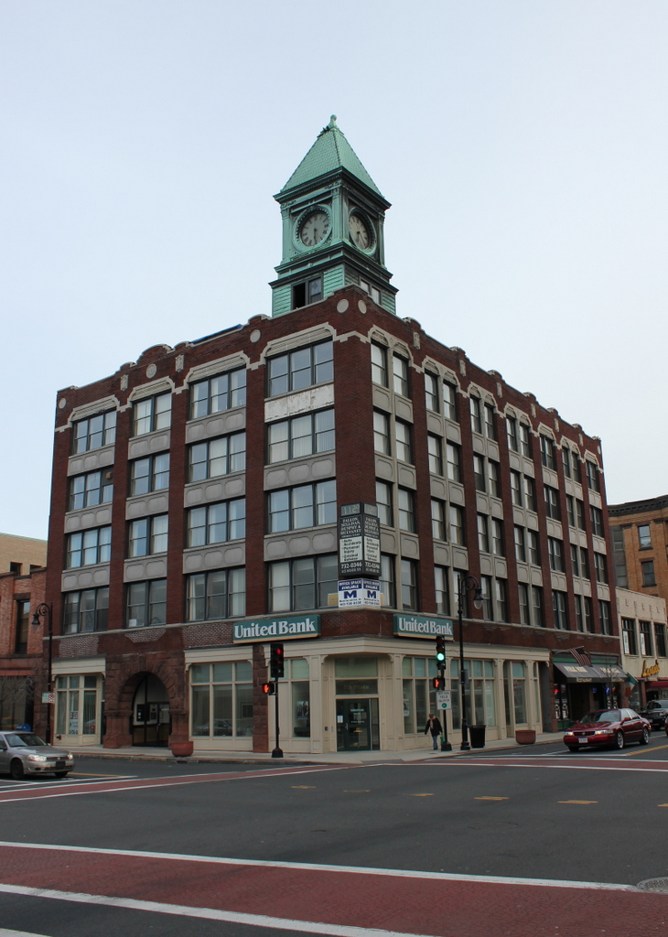The Massachusetts Mutual Life Insurance Company headquarters on Main Street in Springfield, around 1892. Image from Picturesque Hampden (1892).
The scene in 2017:
The Massachusetts Mutual Life Insurance Company was established in Springfield in 1851, and originally had its offices in the Foot Block, at the southwest corner of Main and State Street. Its first president was Caleb Rice, a lawyer and politician who also served as the first mayor of Springfield, from 1852 to 1853. He went on to serve as president for the next 22 years, until his death in 1873, and during this time the company saw substantial growth.
The offices were located in the Foot Block until 1868, when the company relocated to its own office building here on Main Street, just north of the corner of Court Street. However, this new building was heavily damaged by a fire just five years later. King’s Handbook of Springfield, published in 1884, provides the following description of the fire and its effects on the company:
[O]n the evening of Feb. 5, 1873, a fire broke out in the lower part of the building (which was rented for mercantile purposes), and raged all night, destroying all the rear and much of the front of the structure. The company’s safes, and most of its books and papers, were preserved; and business was transacted, with but little interruption, in temporary quarters in the Hampden House Block on Court Street.
The Main Street facade of the building survived the fire, though, and the rest of the building was reconstructed around it. King’s Handbook continues with the following description of the new building:
By December of the same year [1873] the company’s own building had been rebuilt, re-arranged, and improved, under the supervision of George Hathorne, the New-York architect, and its own offices were re-occupied. The lofty brown-stone front and iron mansard roof form a handsome and conspicuous feature of the street; while the Masonic lodges and other organizations that occupy the floors over the company’s offices, and the stores that are on the ground floor, make the inside of the building familiar to a great number of people.
Massachusetts Mutual continued to have its offices here in this building for several more decades, and for many years the company shared it with the Freemasons, who occupied the two upper floors. This arrangement was still going on when the first photo was taken in the early 1890s, as it shows the words “Masonic Hall” above the fourth floor windows, along with “Massachusetts Mutual Life Insurance Co.” above the second floor. However, the Freemasons moved out of this building soon after the first photo was taken, upon the completion of their own building at the southeast corner of Main and State Streets in 1893.
About 15 years later, Massachusetts Mutual followed the Freemasons to the same street corner. The old Foot Block, where the company had begun in a single room, was demolished and was replaced by an eight-story, Classical Revival-style building that still stands at 1200 Main Street. This new building was only used for a fairly short period, though, before the company relocated to its current headquarters on State Street in the Pine Point neighborhood.
In the meantime, the old 1868/1873 building stood here on Main Street for many years after Massachusetts Mutual moved out. It can be seen in the late 1930s photo in the previous post, and it was still recognizable despite alterations to the two lower floors. At the time, the building housed the Weeks Leather Store in the storefront on the left, and the Ann Lewis women’s apparel store on the right. However, it was ultimately demolished sometime before the late 1950s, when the current Modernist-style building, with its distinctive curved front facade, was built on the site.

