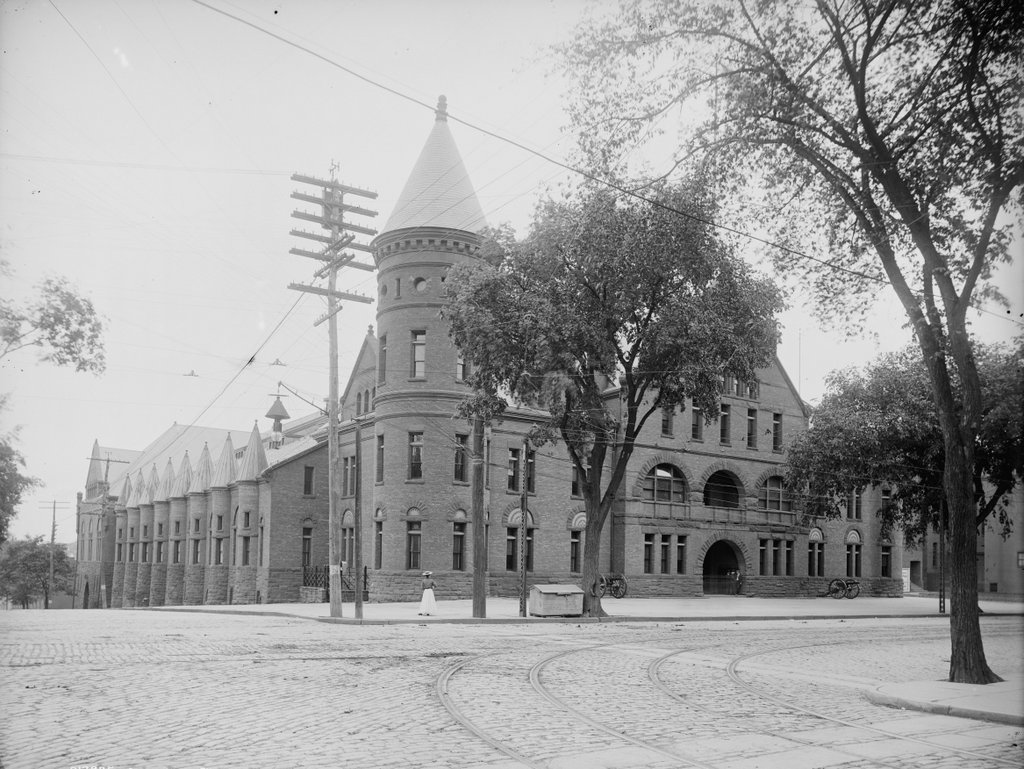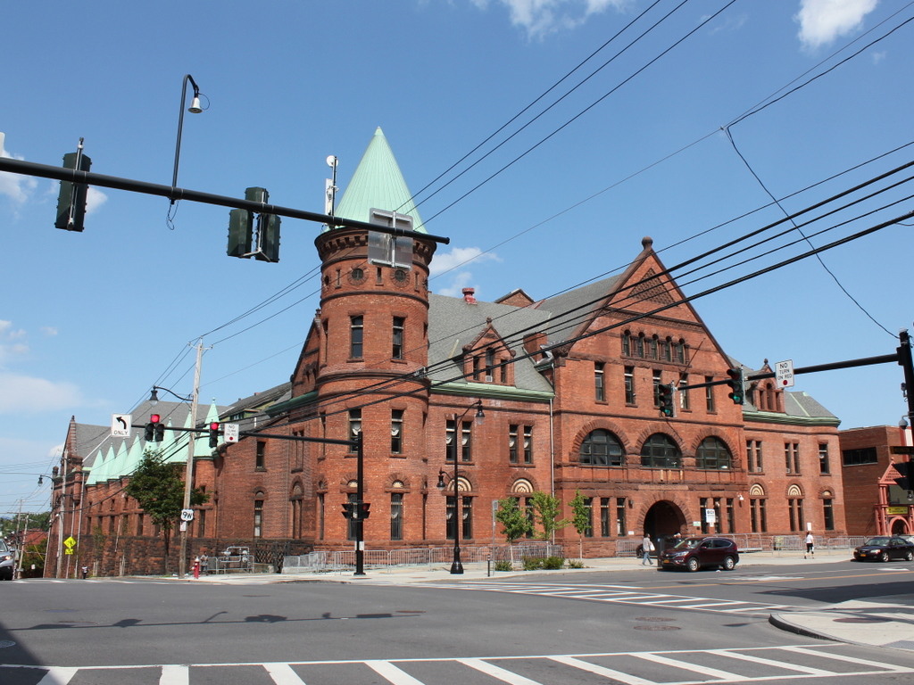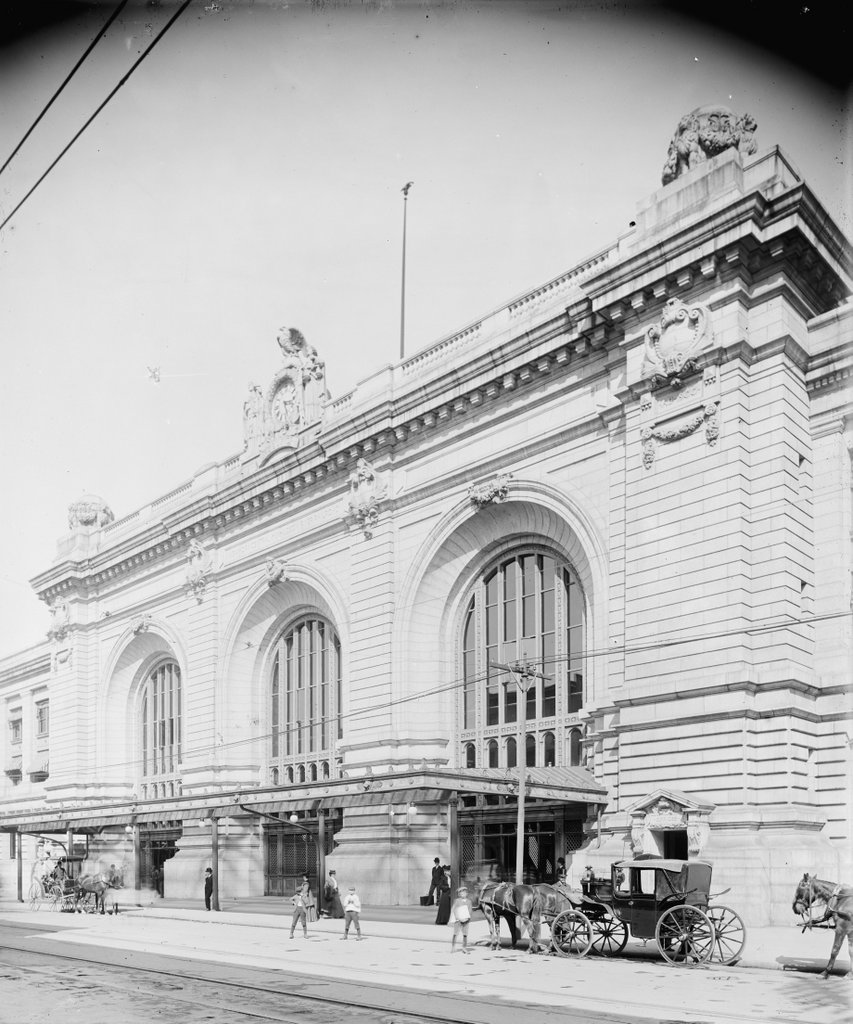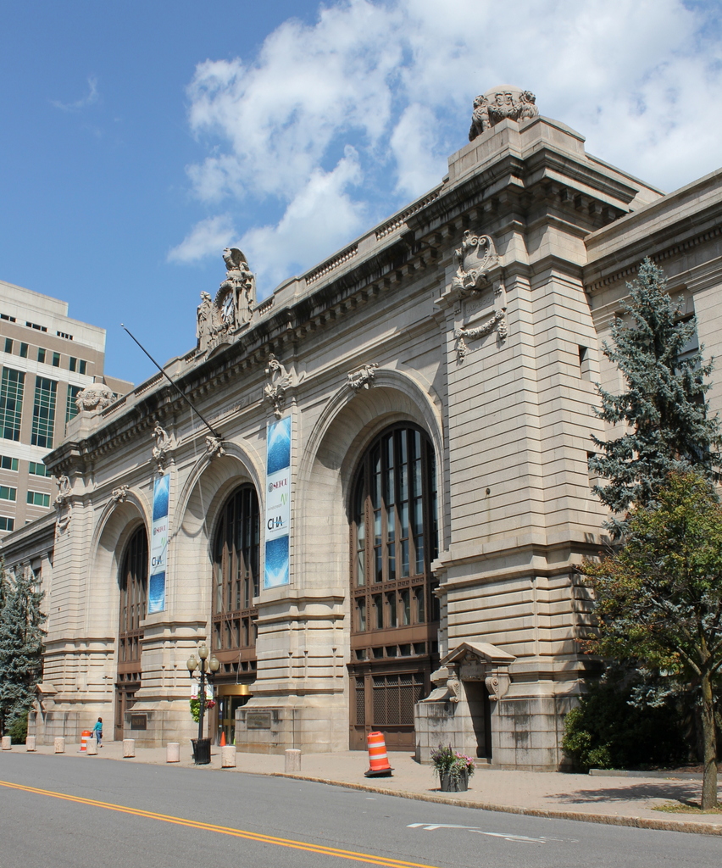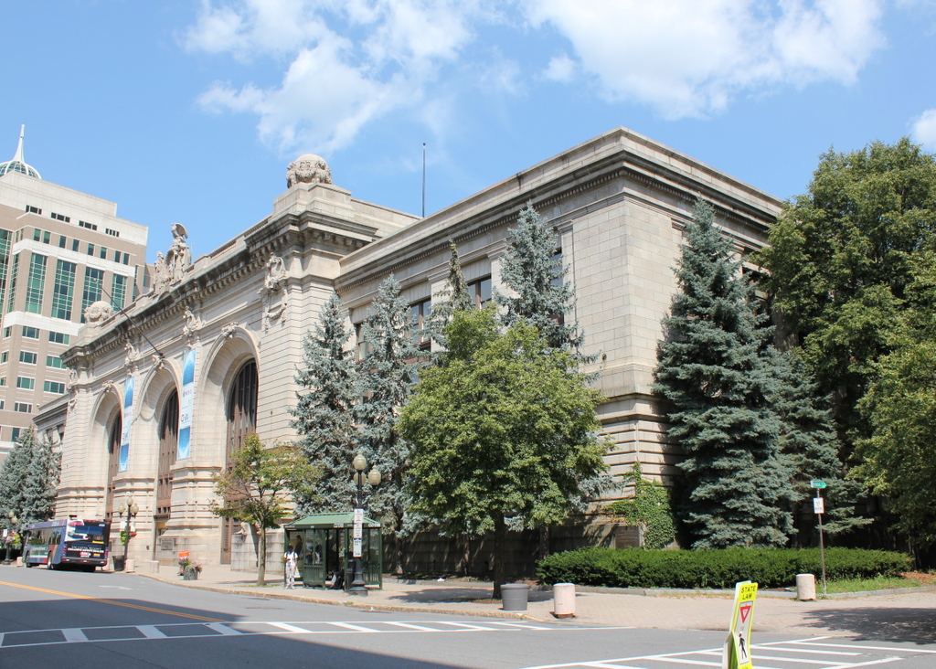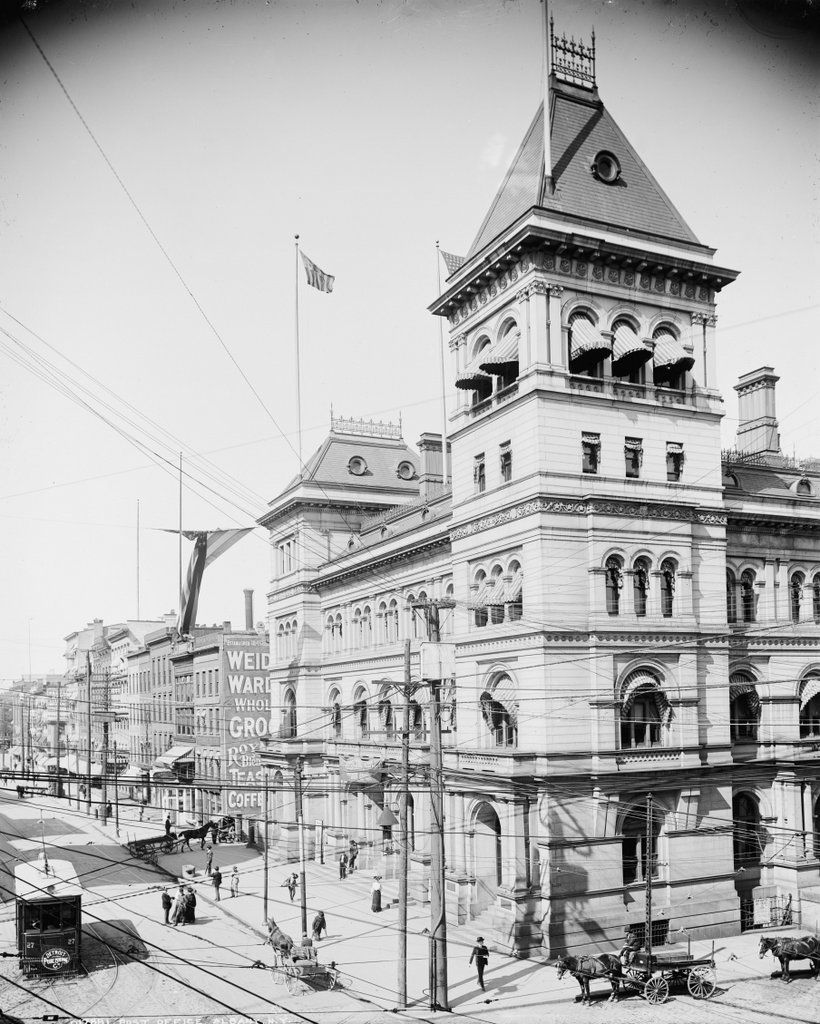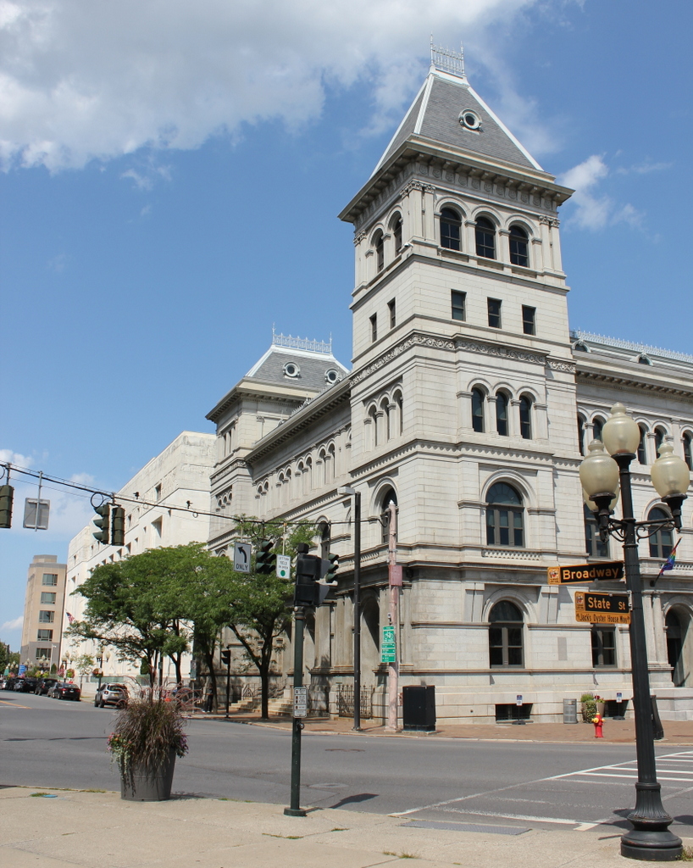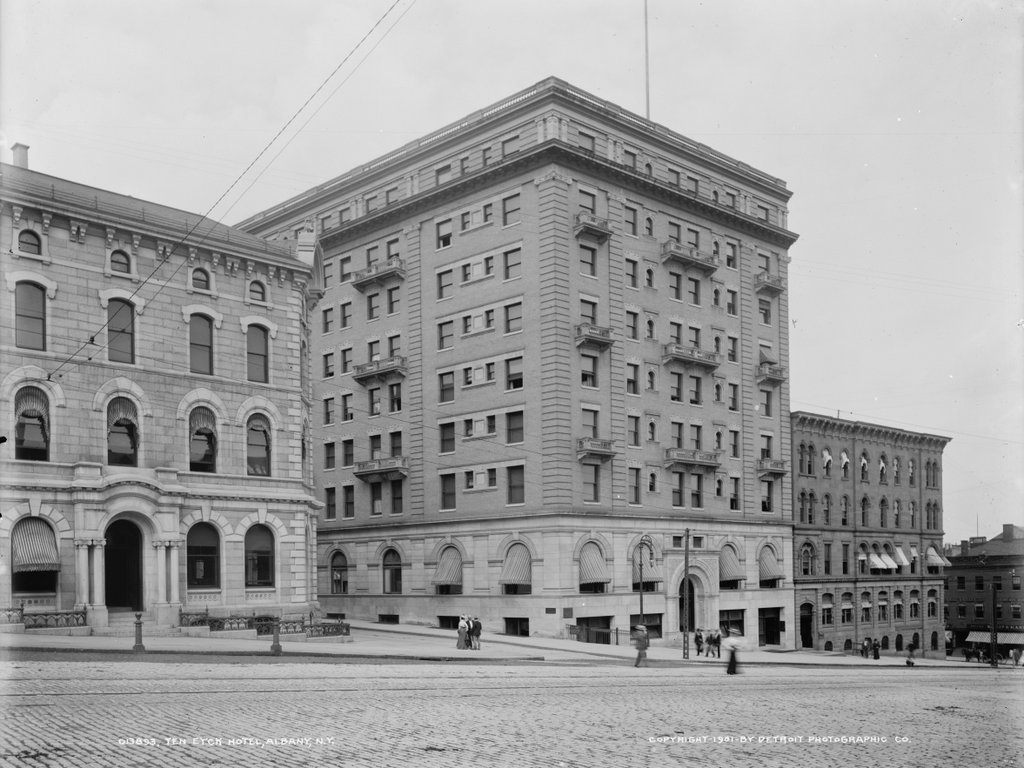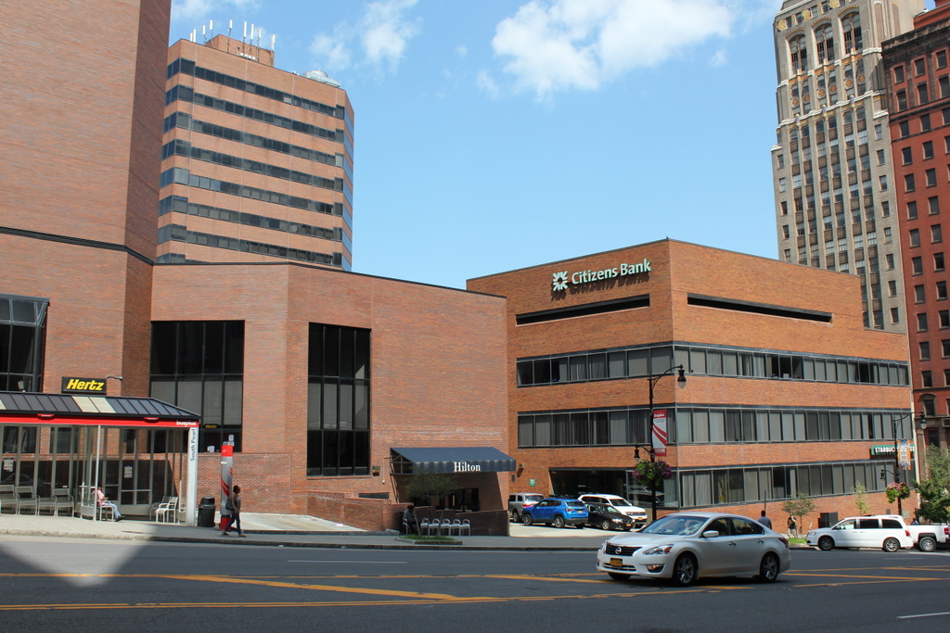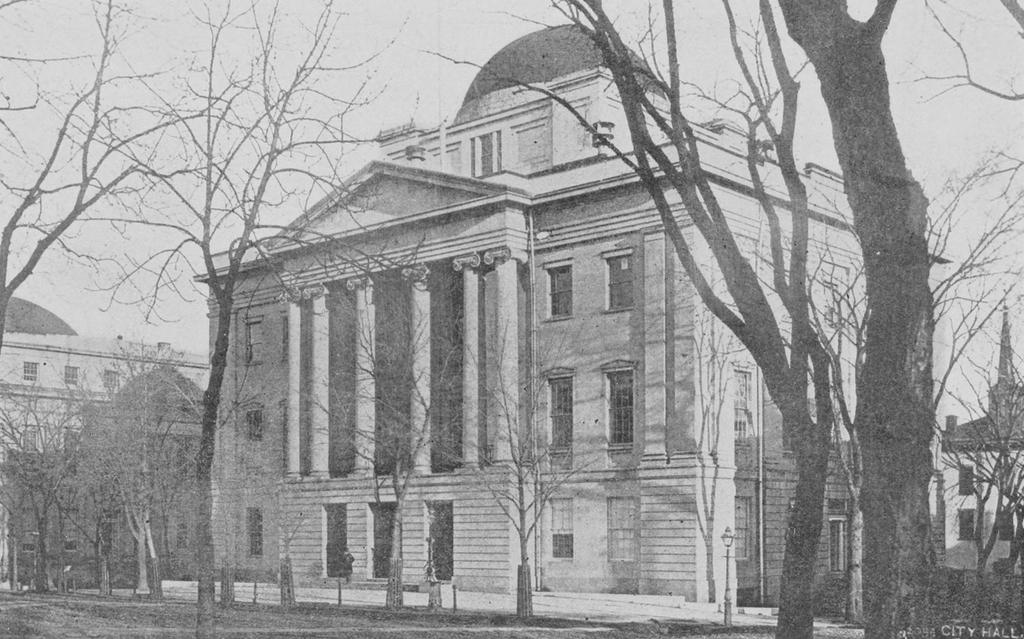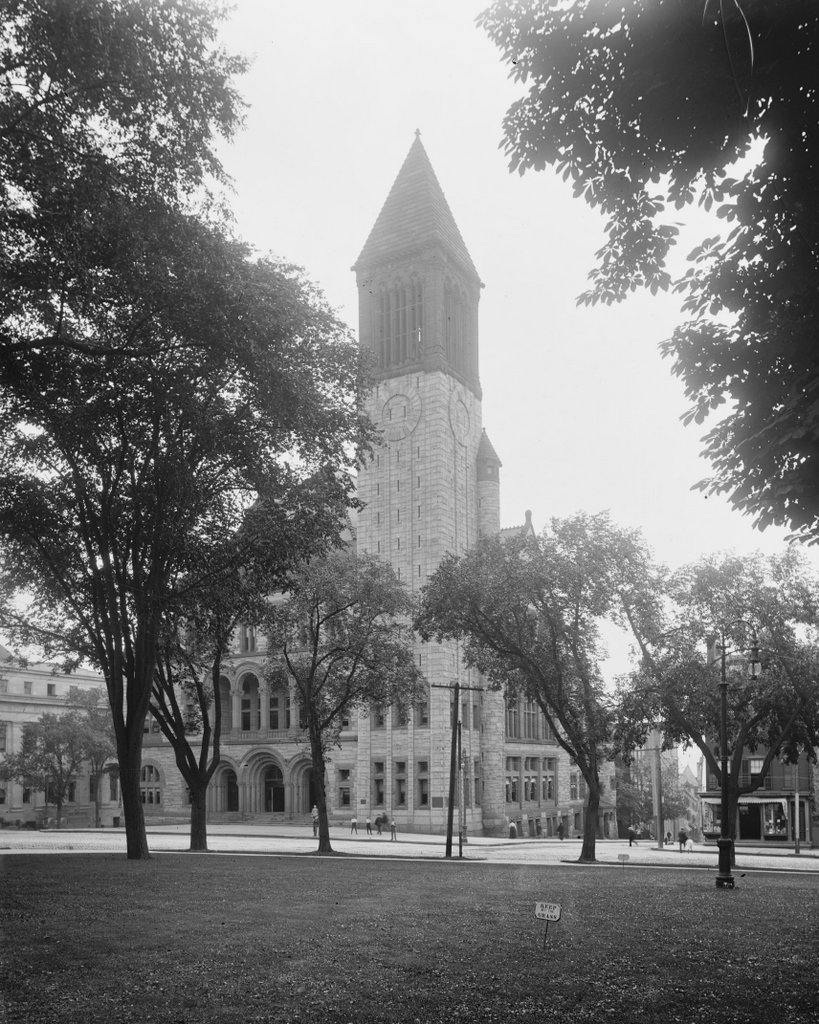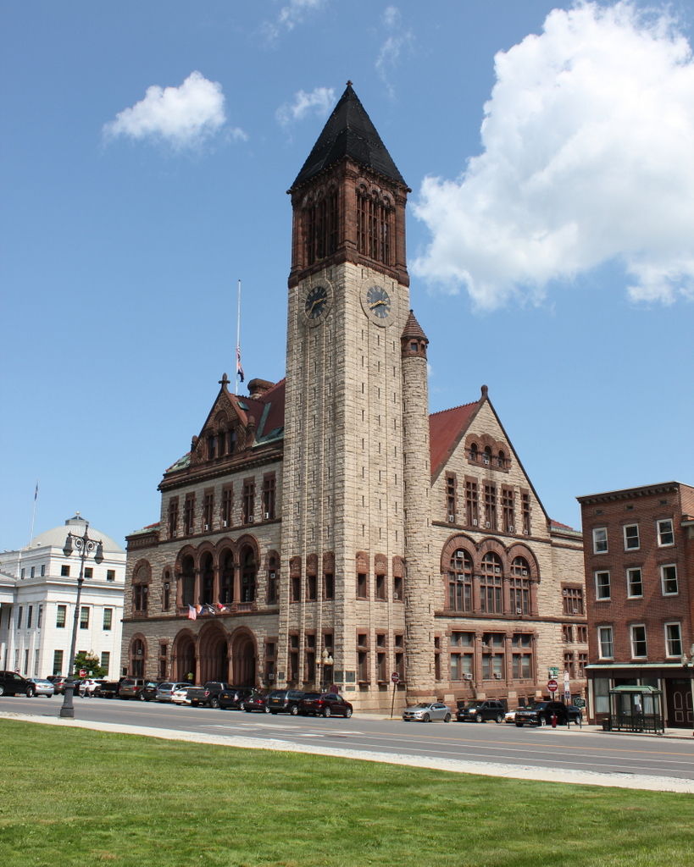The Washington Avenue Armory, at the corner of Washington Avenue and Lark Street in Albany, around 1900-1906. Image courtesy of the Detroit Publishing Company Collection.
The scene in 2019:
This building was completed in 1890 as the armory for the Tenth Battalion of the state militia. It originally consisted of an administrative area here in the front section of the building, with meeting rooms for the various companies within the battalion, and a large drill hall directly behind it. The armory was located in the midst of an urban environment, surrounded by rowhouses and commercial buildings and only a few blocks west of the capitol, and it served as both a place for military training and as a social club for the unit’s members.
The entire building was constructed of brick, with brownstone trim from East Longmeadow, Massachusetts. It was designed by prominent architect Isaac G. Perry, and it features a Romanesque design that gives the armory the appearance of a medieval castle. This style of architecture was common for public buildings of the late 19th century, and particularly for state armories in New York and elsewhere. For these armories, the architecture was not merely decorative; the building’s massive, imposing appearance conveyed a sense of governmental authority and strength, and it could be used as a fortification in the event of civil unrest.
During the late 19th century, concerns about civil unrest were largely based on a number of violent labor disputes that occurred around the country starting in the 1870s and 1880s. This would continue for the next few decades, including at least one deadly strike that occurred here in Albany in 1901. That year, the city’s trolley motormen went on strike, and the United Traction Company replaced them with non-union operators. In response, the strikers and their supporters vandalized a trolley, cut the overhead trolley wires, and sent at least one of the replacement motormen to the hospital.
The Tenth Battalion was assembled here at the armory before dispersing by company to protect the company’s powerhouse and two trolley barns during the night of May 15. The next morning, they were supplemented by the arrival of the 23rd Regiment from Brooklyn. This unit had prior experience in dealing with strikes, and they also had the advantage of not having any local connections to the strikers. However, perhaps because of that, these outside soldiers caused further violence when several opened fire on a crowd, killing two bystanders who were not involved in the strike.
In addition to its military use, though, the armory was also used for a variety of civilian purposes, including as a venue for sporting events, dances, concerts, lectures, and expositions. One early event was a wrestling match featuring the reigning world heavyweight champion, Joe Stecher, who easily defeated Mort Henderson, the “Masked Marvel.” Later in 1920, Albany residents could pay 50 to 75 cents to “watch” the World Series here, which was reproduced on a board based on live play-by-play telegraph reports.
Over the years, perhaps the armory’s best-known use has been as a basketball arena. It was the home court of the city’s first professional basketball team, the Albany Senators, which began playing here in the 1919-1920 season as part of the New York State League. Basketball was still a relatively new sport at the time, and there were no nationwide professional leagues, but the New York State League was one of many regional leagues, with teams such as the Schenectady Dorpians, the Utica Utes, and the Gloversville Glovemakers.
The Senators played particularly well in their first year, and they finished the season as co-champions along with the Troy Knights of Columbus. During that year, the team’s starting lineup included Marty Friedman and Barney Sedran, both of whom were later elected to the Naismith Memorial Basketball Hall of Fame. Both were short by modern basketball standards, and Sedran is, at 5’4”, the shortest player in the Hall of Fame. Another notable teammate of theirs here in Albany was Harry Riconda, who was the Senators’ leading scorer for the 1919-1920 season. He was also a professional baseball player, and he played parts of six seasons as a Major League Baseball third baseman between 1923 and 1930.
More recently, the armory has been used by Albany Patroons, a minor league basketball team that began playing here in 1982. The team moved into the new Knickerbocker Arena—now the Times Union Center—in 1990, and three years later they moved to Hartford. However, a new Patroons team was formed in 2005, and returned to the armory for its home games. This team folded after the 2009 season, but it was replaced by a third iteration of the Patroons in 2018. The new team continues to use the armory, more than a century after the original Albany Senators played here.
Throughout this time, the armory remained in use by the National Guard until 1989. Since then, in addition to basketball games, it also hosts a number of other events, particularly concerts, and it has a seating capacity that ranges from 3,600 for basketball games to 4,300 for concerts. On the exterior, very little has changed in the building’s appearance since the first photo was taken at the turn of the 20th century. It stands as an important landmark along Washington Avenue, and in 1995 it was added to the National Register of Historic Places.

