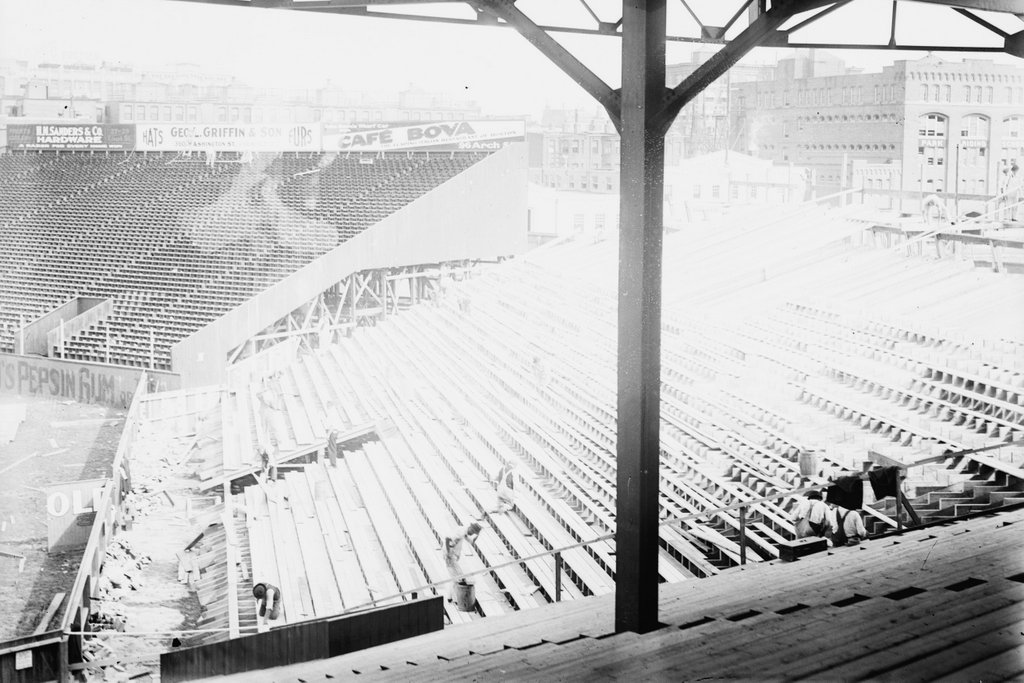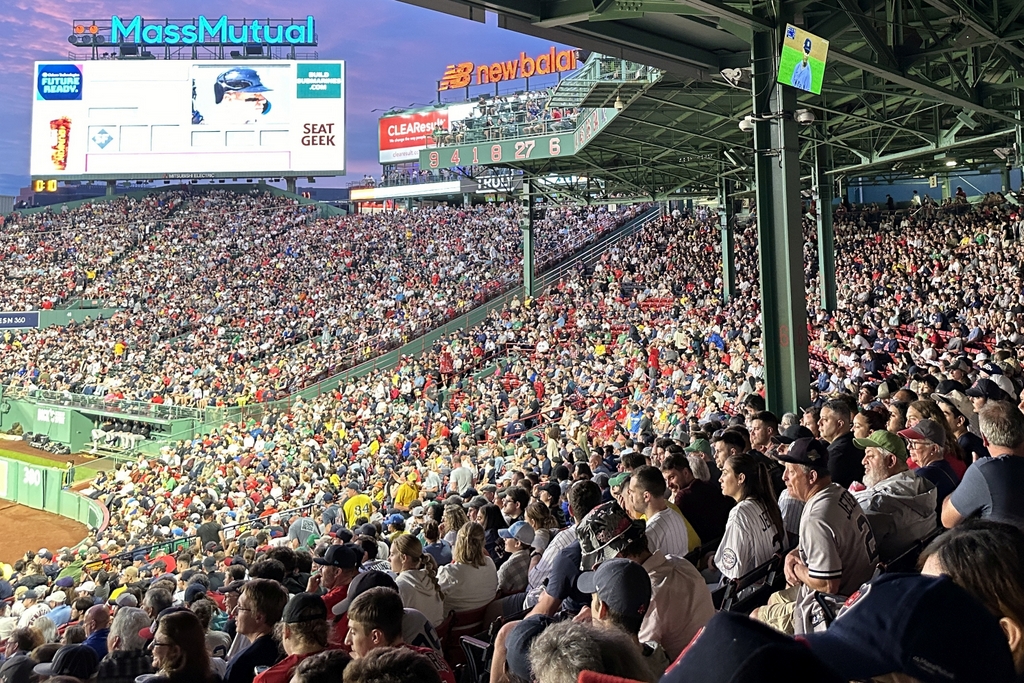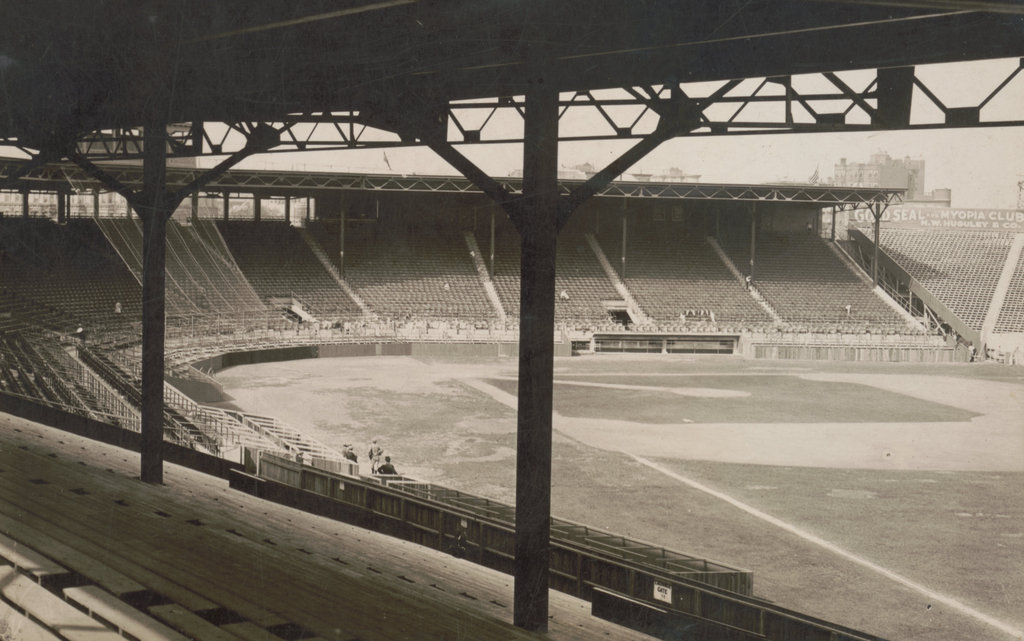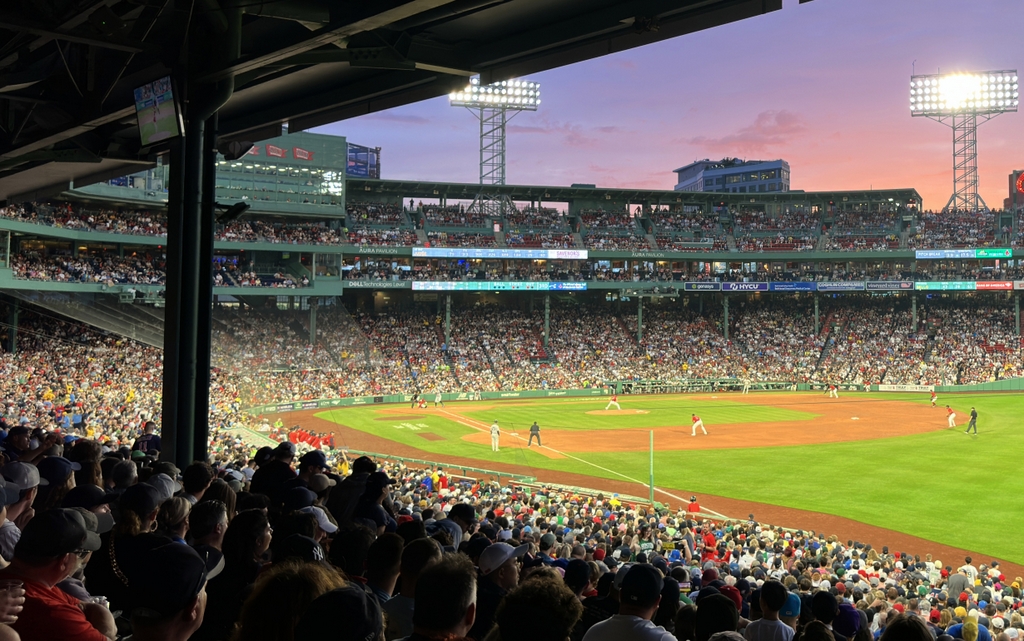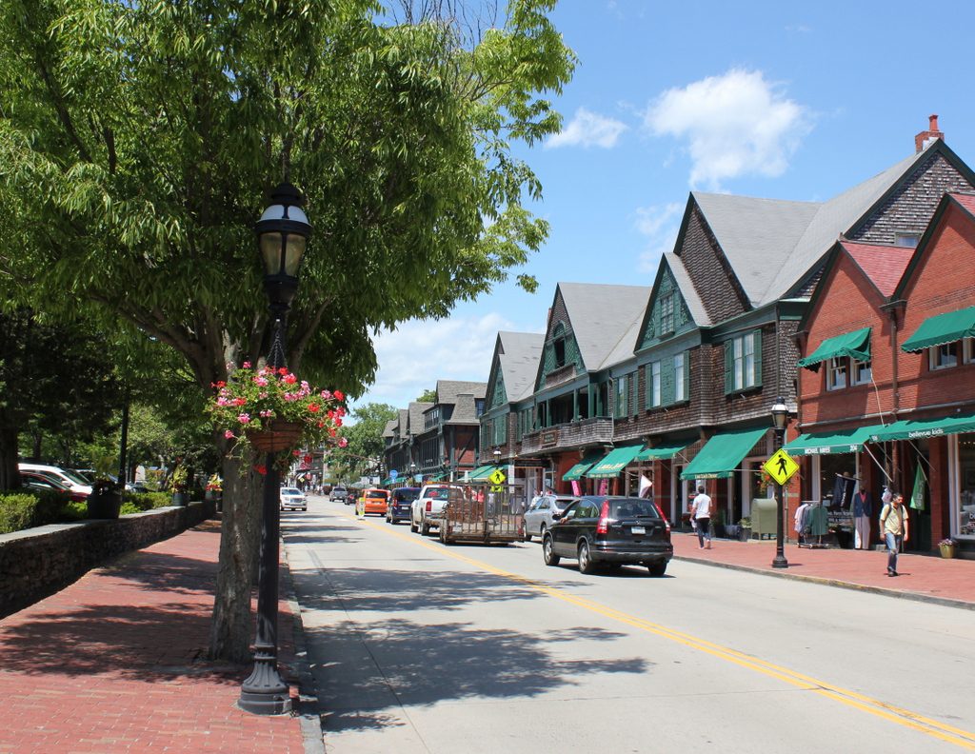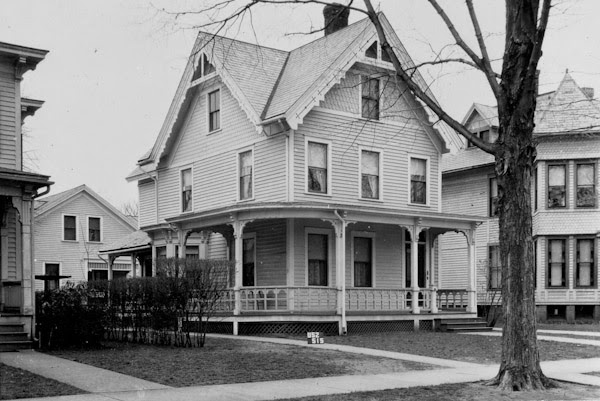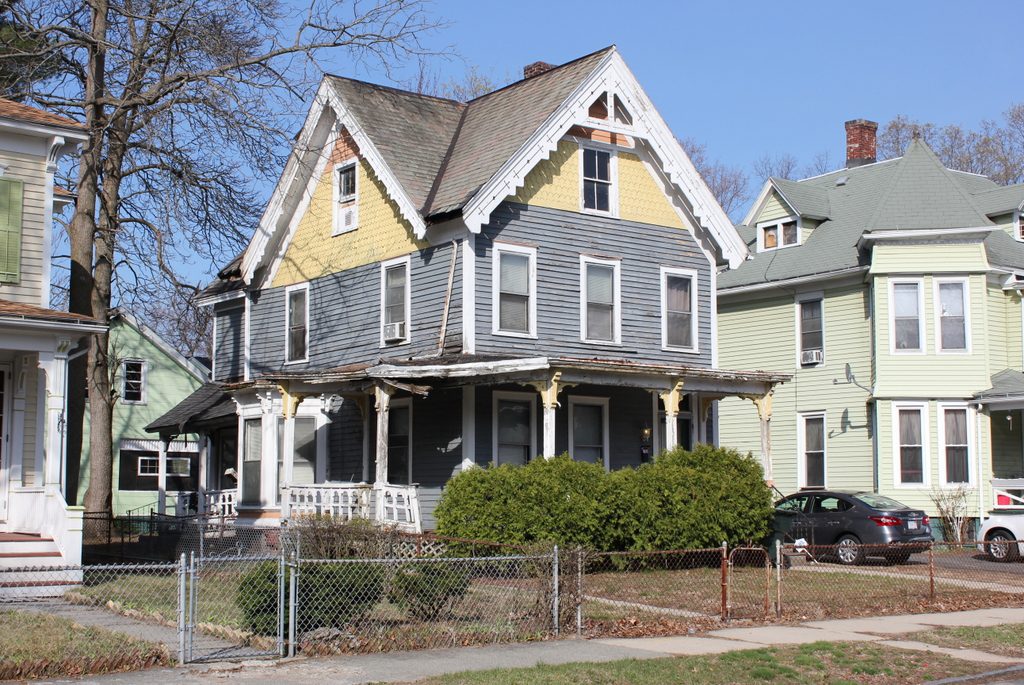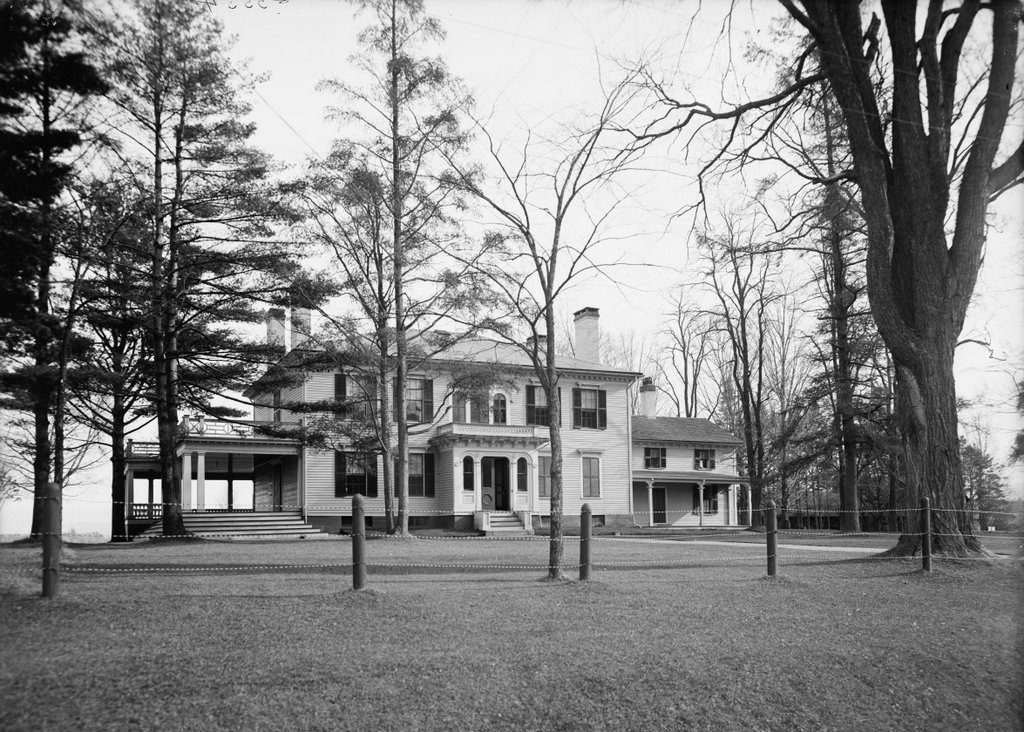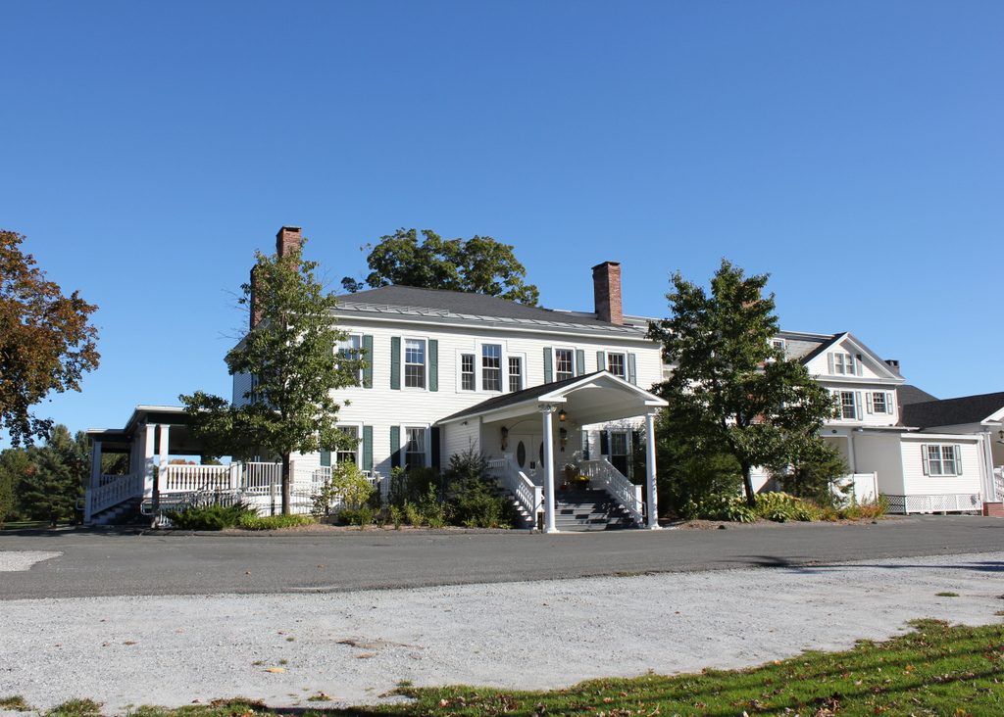The house at 59-61 Cass Street in Springfield, around 1938-1939. Image courtesy of the Springfield Preservation Trust.
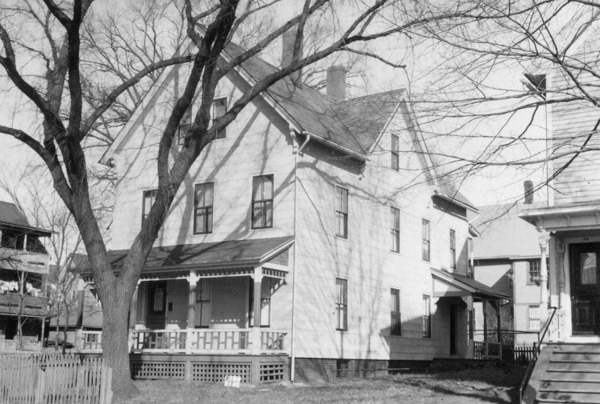
The house in 2024:
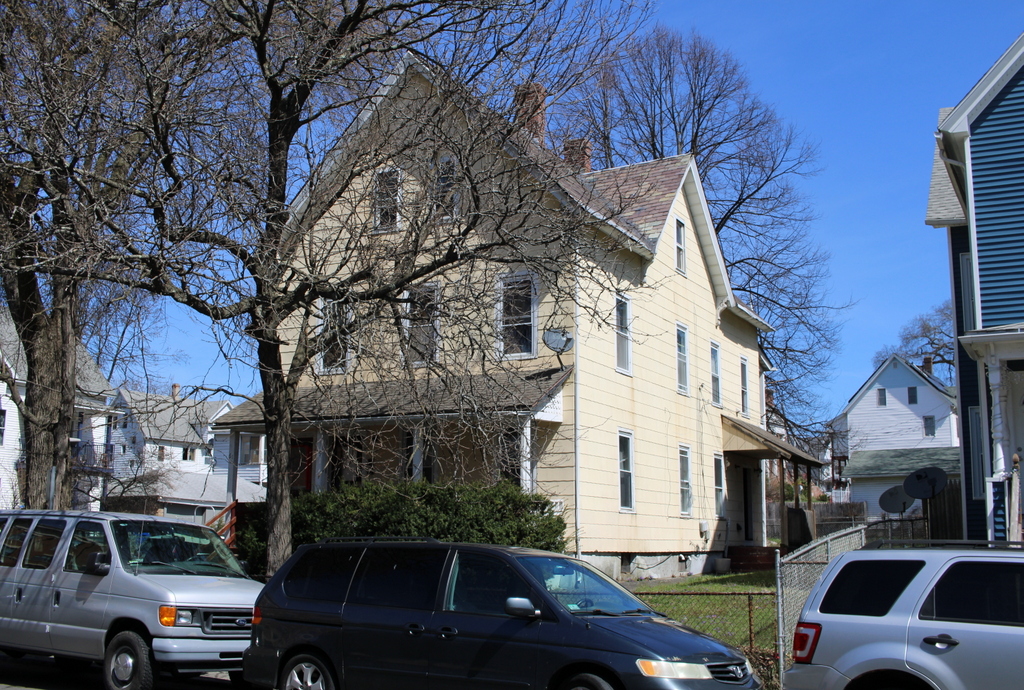
As of the 2020 season, at least 25 Major League Baseball players have been born in Springfield. Of those, few had particularly remarkable careers, with only three playing in the majors for more than ten years. However, one Springfield native, Walter “Rabbit” Maranville, became one of the most successful shortstops of the early 20th century. He played 23 seasons with the Boston Braves and several other National League teams between 1912 and 1935, and in 1954 he became the only Springfield-born player to be elected to the National Baseball Hall of Fame.
Walter Maranville was born on November 11, 1891, and he was the son of Ward E. Maranville and Catherine E. Nolan. He grew up here in this house at 59-61 Cass Street, at the corner of Franklin Street in Springfield’s Liberty Heights neighborhood. It seems unclear as to exactly when he and his family moved in here, though. Ward Maranville and Catherine’s father James Nolan jointly purchased this property in 1891, but for most of the 1890s the city directories list the Maranvilles at 64 Cass Street, which is diagonally across the intersection. This may have been an error, though, or the street numbers may have changed in the late 1890s, because the present-day site of 64 Cass Street was not developed until the 1910s.
In any case, the Maranvilles and Nolans were definitely living here at 59-61 Cass Street by 1899. The following year’s census shows James and Mary Nolan—Catherine’s parents—living in the unit at 59 Cass Street, along with their adult children, Mary and John. In the other unit at 61 Cass Street, the Maranville household consisted of Ward and Catherine, who were 39 and 32 respectively, and their five children. Ward had previously worked as a brakeman for the Boston & Albany Railroad, but in the mid-1890s he began a long career as a police officer with the Springfield Police Department. Walter was eight years old at the time of the census, and the second oldest of the children. His older brother Ward was ten, and his younger siblings, May, John, and Frances, ranged in age from six to one.
As a child, Walter Maranville attended the Charles Street School, which was located about a quarter mile down Franklin Street from here, at the corner of Franklin and Charles Streets. He subsequently attended Chestnut Junior High School, and then spent a year at Technical High School, where he played catcher on the school’s baseball team. He left school at the age of 15 in order to take an apprenticeship as a pipefitter and tinsmith, but he was more interested in baseball. By 1909 he was playing semi-pro baseball at Forest Park for the Blue Labels of the local City Baseball League.
With Maranville as shortstop and team captain, the Blue Labels won the league pennant in 1910, and the following year he began playing professionally for the minor league New Bedford Whalers. He was recruited by the Whaler’s manager, Tommy Dowd, a Holyoke native who had been impressed by his performance with the Blue Labels. Maranville went on to have a successful year with the Whalers, despite a paltry .227 batting average with just two home runs. During that season, the Springfield Union published a description that of him had originally appeared in the Lawrence Eagle: “Maranville, New Bedford’s short fielder, is a nifty ball player. He handles himself well and if the small little youngster could only pick up a few notches in his stick work he would be a good man for the enterprising scouts to keep their eye on.”
Maranville was indeed small—at 5’5″ he was among the shortest players in major league history—but he did improve his hitting in 1912, and in September he was promoted to the Boston Braves. He joined a team that was hopelessly out of contention, in last place with a 39-90 win-loss record, and the Braves were also overshadowed by the far more successful Boston Red Sox, who were on their way to their second World Series championship at the time. He took over as starting shortstop for Frank O’Rourke, a rookie who had been abysmal as both a hitter and a fielder. Although Maranville continued to struggle at the plate, he was an above-average fielder, and a vast improvement over O’Rourke in both areas. As a result, he went on to start all 26 of the team’s remaining games in the fall of 1912.
Maranville retained the role of starting shortstop for the 1913 season, and he established himself as one of the best players in the league, finishing third in the MVP voting at the end of the year. Then, in 1914, he played an important role in the success of the Miracle Braves, as the team came to be known that year. At the time, the Braves had not had a winning season in over a decade, and they were not expected to be competitive in 1914 either.
The 1914 season began in predictable fashion, and by July 4 the Braves had a 26-40 record and were in last place, 15 games behind the league-leading Giants. However, the Braves then went on an improbable run for the rest of the season, winning 68 of their remaining 87 games. By the end of the year, they lead the league by 10.5, and they went on to win the World Series, sweeping the heavily-favored Philadelphia Athletics. It was the only World Series title that the Braves won while in Boston, and Maranville finished second in the MVP voting, behind his teammate and fellow infielder Johnny Evers.
Throughout these early years with the Braves, Walter Maranville continued to live here in this house during the off-season. In November 1914, less than a month after winning the World Series, he married his wife Elizabeth Shea, who lived just down the street from here at 25 Cass Street. They were married at Sacred Heart Church on Chestnut Street, and the reception was held at Elizabeth’s house, with over 100 guests present. The couple left for their honeymoon after the reception, and when they returned to Springfield they lived here in the Maranville family home.
However, 1914 was also marked by personal tragedy for the Maranvilles when, on July 11, Walter’s 17-year-old brother John died of chronic nephritis. Unfortunately, this was not the first untimely death in the family; his mother Catherine had died in 1900 at the age of 32, as a result of complications from a pregnancy, and his uncle John Nolan died in 1911 at the age of 38, after falling off an embankment at the east side of the South End Bridge.
Walter and Elizabeth were still living here in this house on Cass Street in 1915, but by the 1916 city directory they were at 45 Underwood Street, located on the spot where the westbound lanes of Interstate 291 now pass through the neighborhood. Their daughter, who was also named Elizabeth, was born in 1916, and by the 1917 directory they were at 318 Franklin Street, in a house that still stands a block away from here, at the corner of Leonard Street. However, Elizabeth Maranville died in March 1917, at the age of 22, from what contemporary newspapers only described as a “short illness.” Her funeral was subsequently held in the same church where where they had been married less than two and a half years earlier.
Walter continued to play shortstop for the Braves throughout this time, although he missed almost the entire 1918 season because of World War I. That year, he served in the navy as a gunner’s mate aboard the battleship USS Pennsylvania, and his only appearances on the field for the Braves came in July, when he played in 11 games while on leave for two weeks.
The 1920 census shows Walter still living at 318 Franklin Street, along with his daughter Elizabeth, his father Ward, and his sister Frances. However, this appears to have been his last year in Springfield, because he is not listed in the 1921 or subsequent directories. The rest of the family remained in the city, though, and Ward continued to live at 318 Franklin Street for the next few years before moving back here to this house at 61 Cass Street in 1923.
By the 1930 census, Ward was living here on Cass Street with his daughter Frances, her husband John Sheehan, and their two young children, Eleanor and John. He owned the entire building, which was valued at $7,000, and at the time he was renting the unit at 59 Cass Street for $30 per month to telephone company worker Edmond Ross and his sister Clemence. At 71 years of age, Ward was still working as a police officer, but he died a few months later in July 1930, just an hour after returning home from his shift at the police station.
John and Frances apparently moved out of the house shortly after Ward’s death, but the house would continue to be owned by the family as a rental property for many years. The first photo was taken around the late 1930s, by which point the exterior of the house appears to have been covered in asbestos siding. This would not have been original to the house, and it was probably added sometime in the 1930s, when it became a common building material in place of wood clapboards.
The 1940 census, which was conducted shortly after the photo was taken, shows two different families living here at the time. At 59 Cass Street was a young couple, John and Helen Kawalec. In an unusual reversal of gender expectations for the period, John worked as a sales clerk for a florist shop, while Helen was an inspector for a chemical company. She was also paid at a much higher rate than he was; in 1939 she was earned $554 for 18 weeks of work, while John earned $1,040 in 52 weeks. The other unit, at 61 Cass Street, was occupied by Joseph and Mary Sobolewski. They were both immigrants from Poland, and they lived here with their children Joseph Jr., Adam, Edwin, and Regina. Joseph worked as a roofer, earning $1,500 in 1939, and paid $22 per month in rent.
By the time the first photo was taken, Walter Maranville was still involved in professional baseball. He had remained with the Braves through the 1920 season, and then spent the next four years with the Pittsburgh Pirates before joining the Chicago Cubs in 1925. The Cubs got off to a poor start that year, so midway through the season Maranville was appointed manager. He continued to play shortstop in addition to managing, but the team did not fare much better under his leadership, and he was dismissed as manager before the end of the year.
Maranville next went to the Brooklyn Dodgers in 1926. He started the year as their shortstop, but his relatively poor performance on the field led to his release from the team in August. By this point he was 33 years old and his career seemed to be winding down. He spent almost the entire 1927 season in the minor leagues, before earning a September call-up to the St. Louis Cardinals. However, he became the Cardinals’ primary shortstop in 1928, and he was able to re-establish himself as one of the league’s best shortstops, finishing tenth in that year’s MVP Award voting. Then, in 1929 Maranville returned to the Boston Braves, where he spent three years as shortstop before moving to second base for the 1932 and 1933 seasons. He did not play at all in 1934, and his last season in the majors came in 1935, when he played 23 games for the Braves at the age of 43.
After the end of his playing career, Maranville transitioned to managing. His brief tenure with the Cubs in 1925 was the only time that he would manage in the majors, but he spent the rest of the 1930s as manager of several different minor league teams. In 1936 he was the player-manager of the Elmira Pioneers, and then he managed the Montreal Royals in 1937 and 1938, followed by the Albany Senators in 1939. His career ultimately came full circle in 1941, when he managed the Springfield Nationals here in his hometown. However, the Nationals finished with a dismal 50-85 record that year, and this proved to be his final role in professional baseball.
In his later years, Maranville was involved in youth baseball programs in several different cities, including in New York. He lived in New York City until his death on January 5, 1954, and his body was returned to Springfield for his funeral at Sacred Heart Church, followed by burial in St. Michael’s Cemetery. Then, just a few weeks later, he was elected to the National Baseball Hall of Fame as part of the class of 1954. He was the only player elected posthumously that year, but his Springfield family was well-represented at the subsequent induction ceremony in Cooperstown, including his second wife Helena, his daughter Elizabeth McGinnis, and his siblings Ward Maranville and Frances Sheehan.
The Maranvilles still owned this house on Cass Street at the time, and they would continue to own it until 1963, when Frances sold it more than 70 years after her father had purchased the property. Since then, the exterior of the house has not seen many changes, aside from some alterations to the front porch. The house appears to still have the same 1930s-era siding from the first photo, and it has retained some of what appear to be original 1890s decorative features, including the brackets under the eaves and the scalloped shingles on the sides of the porch. Overall, the house closely resembles the rest of the historic houses on Cass Street, which were all built around the same time with similar designs, and there are no plaques or other markings to indicate its significance. Regardless, though, the house is an important historic resource in Springfield, as the childhood home of one of the most accomplished athletes in the history of western Massachusetts.

