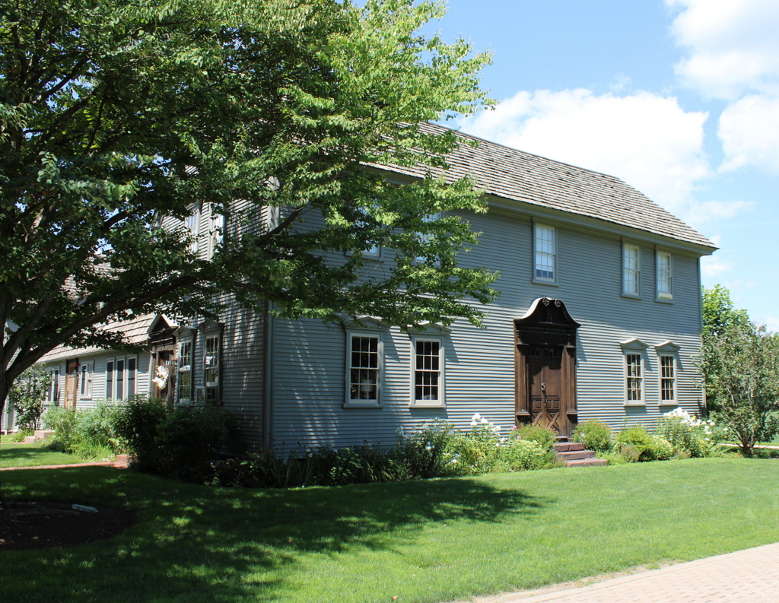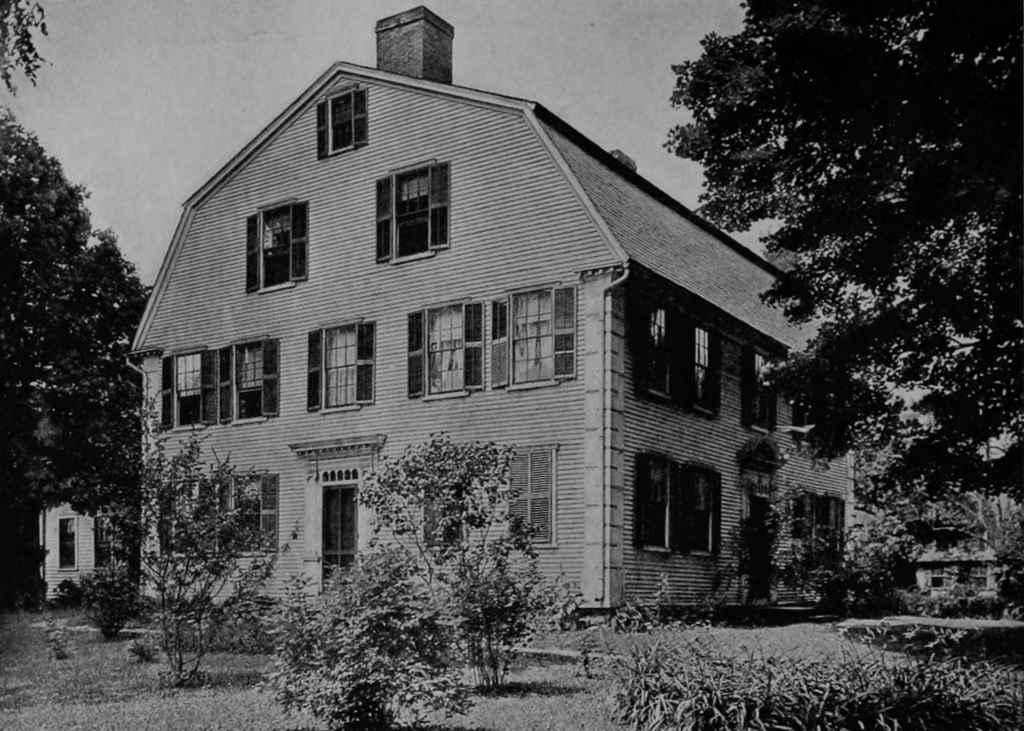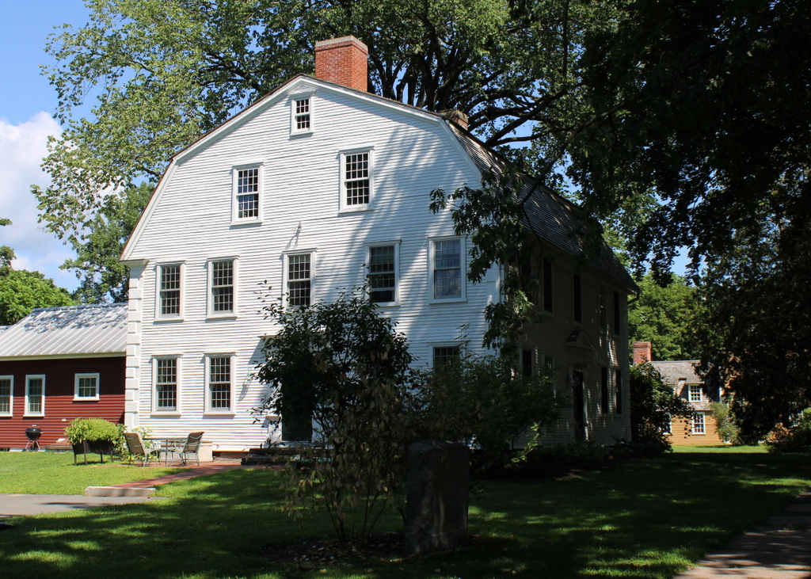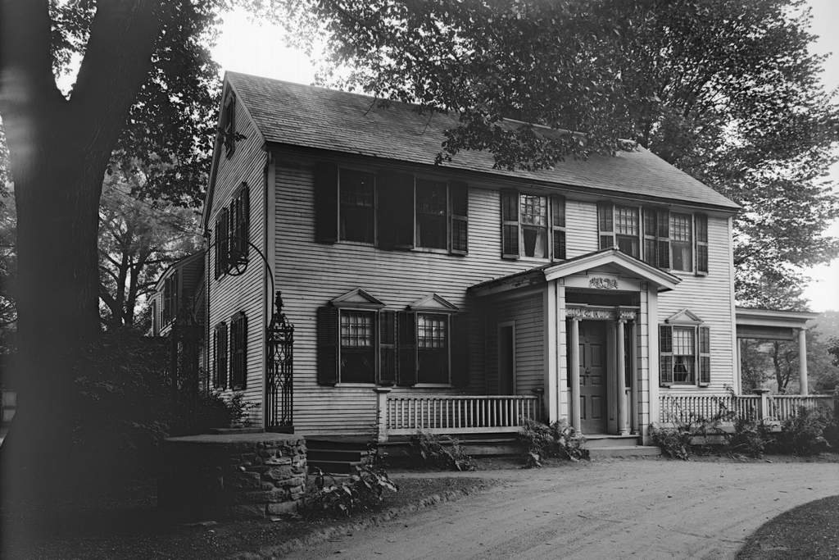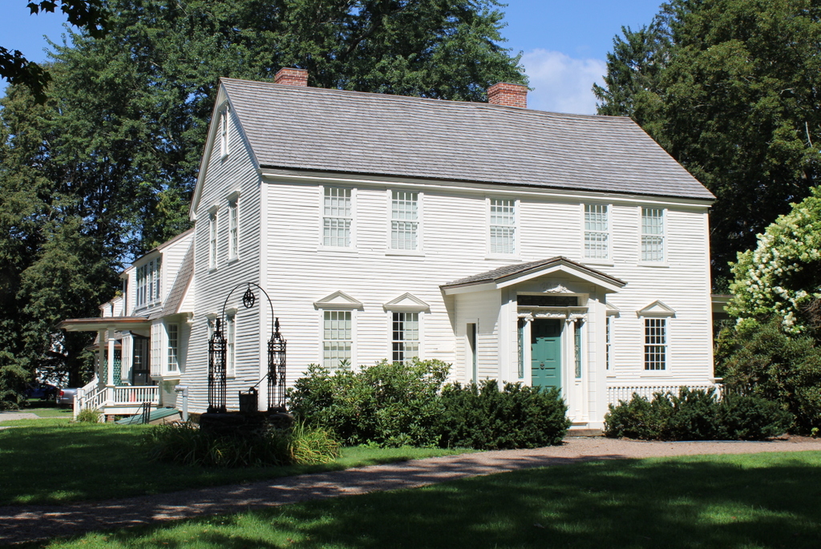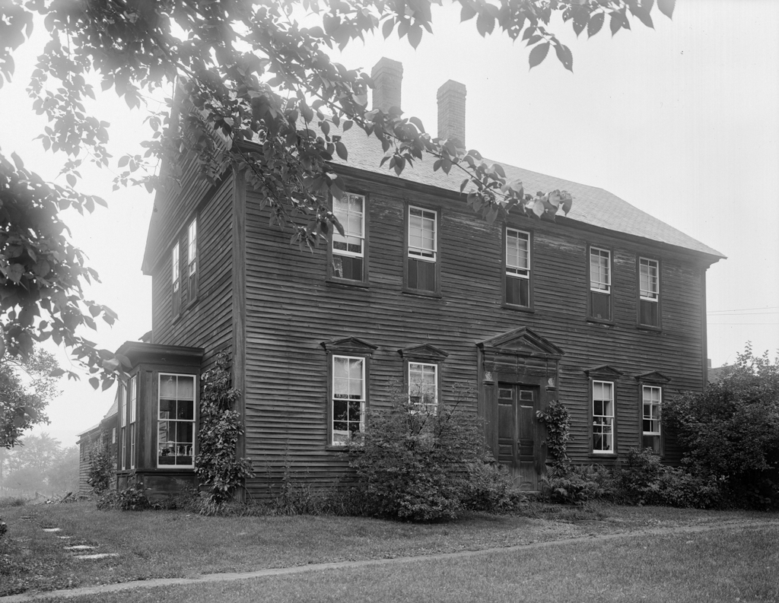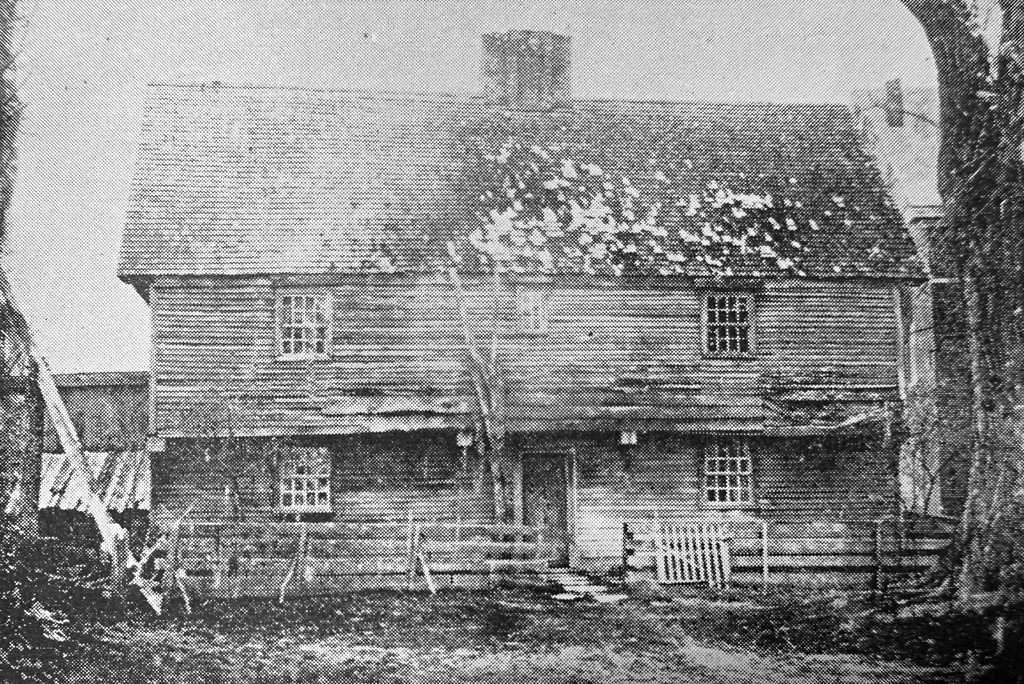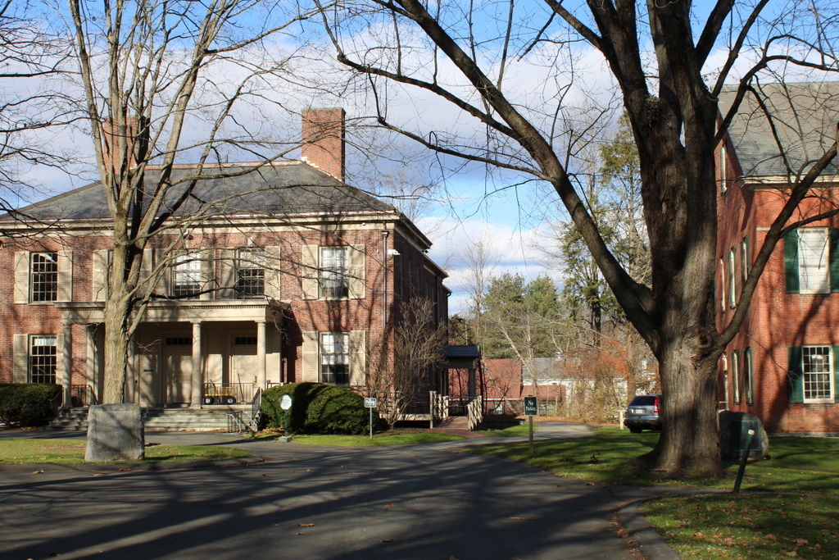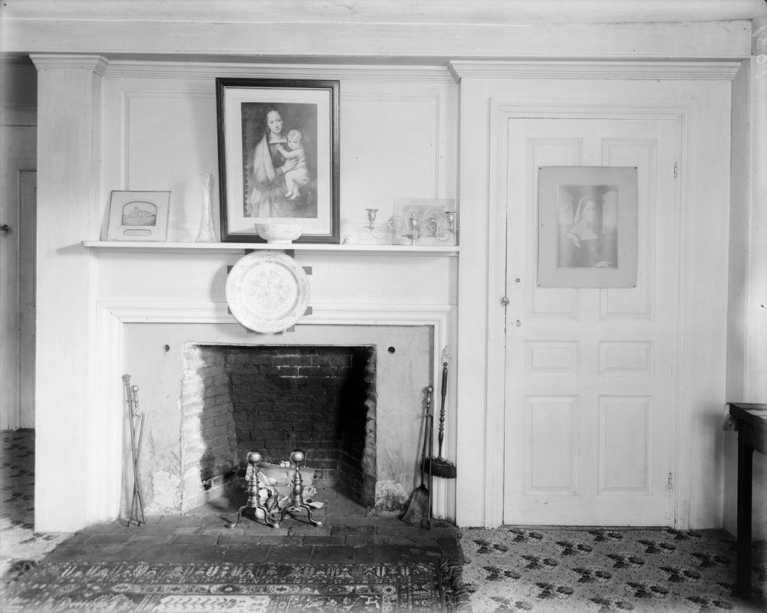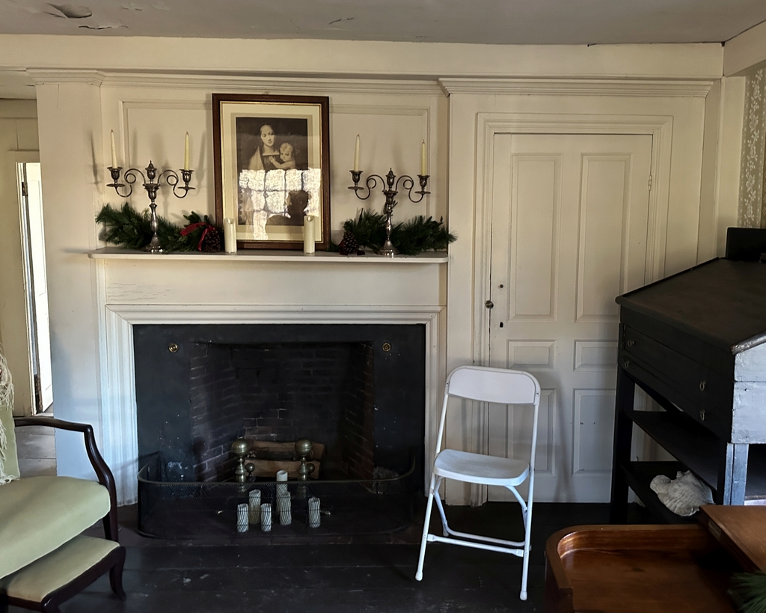The Elijah Williams House on Albany Road in Deerfield, on May 31, 1939. Image courtesy of the Boston Public Library; photographed by Leon Abdalian.
The house in 2023:
This house was built in 1760 as the home of Elijah Williams, and it originally stood a few hundred feet to the east of here, facing the town common. That lot had been the site of two previous homes owned by the Reverend John Williams, pastor of the church in Deerfield. The original house was destroyed during the 1704 French and Native American raid on Deerfield, and the Williams family was taken captive. When John Williams returned to Deerfield several years later he rebuilt his house, and his son Elijah Williams (1712-1771) later inherited it. Around 1760, Elijah demolished that house and built the current one, which incorporated some of the building materials from the older house.
The layout of the house is fairly typical for mid-18th century New England homes, with a symmetrical front façade that has four windows on the first floor and five on the second floor. However, its most distinctive feature is the ornate front doorway. This style of doorway was often found on the homes of wealthy residents of the Connecticut River Valley during this period, and typically had intricate classically-inspired designs. It provided a dramatic contrast to the exteriors of homes that were otherwise largely plain, and several of these doorways are now on display in major American art museums. There are relatively few of these doorways that survive intact on houses today, but this house still had its original one in place when the top photo was taken.
Elijah Williams was a prominent figure in colonial Deerfield. He was a wealthy merchant, and he held the ran of major in the colonial militia. He also served as a representative in the colonial legislature, along with holding other local political offices. By the time he built this house he was about 48 years old, and he was married to his second wife Margaret. He continued to live here until his death in 1771, and Margaret died the following year.
Their son John Williams subsequently inherited the house. He owned it until 1789, when he sold it to Consider Dickinson. Known locally as “Uncle Sid,” Consider was a veteran of the American Revolution, and after the war he went to Canada to hunt and trade furs. He later moved to Deerfield, settled down and married his first wife Filana Field, and lived the life of a farmer here on this property. Filana died in 1831, and in 1840 “Sid” remarried to Esther Harding.
Consider Dickinson had no children from either of his marriages, and after his death in 1854 Esther inherited this house. She, in turn, left the property as a bequest in her will to establish a high school and library on the property. This led to some uncertainty about the future of this historic building after her death in 1875. It faced possible demolition, but local historian George Sheldon lobbied for its preservation, arguing (incorrectly, as it turned out) that it was actually the same house that the Reverend John Williams had built in 1707 after his return from captivity. It seems unclear as to whether Sheldon actually believed this, or whether he stretched the truth in order to ensure that the house was saved. Either way, he was successful, and the house was moved westward to accommodate the construction of a new school building, which would become part of Deerfield Academy.
The old house was used as a rental property at its new location until 1916, when the academy converted it into a dormitory. This work included an addition to the rear of the house, which can be seen in the distance on the left side of both photos. The house underwent further work in 1994, with the replacement of the original clapboards, and then in 2002 the original front doorway was removed and replaced with a replica.
Today, the main portion of the house still looks much the same as it did when the top photo was taken, despite having primarily new materials on the exterior. It remains in use as a dormitory for Deerfield Academy, and it stands as one of the many historic 18th century homes here in the center of Deerfield. As for the original doorway, it has been preserved and is now on display at the Flynt Center of Early New England Life here in Deerfield, as shown in the photo below:



