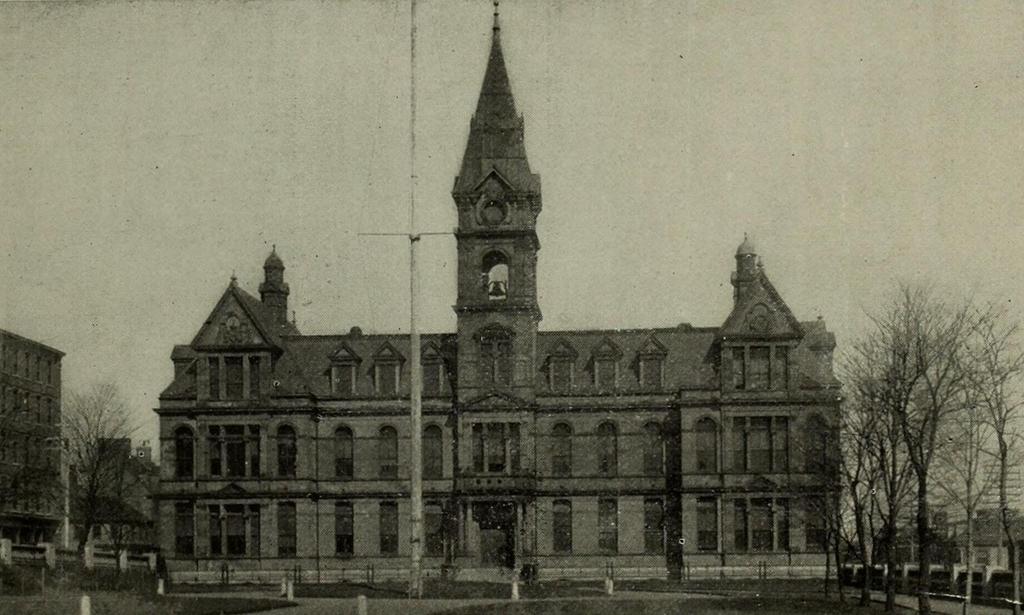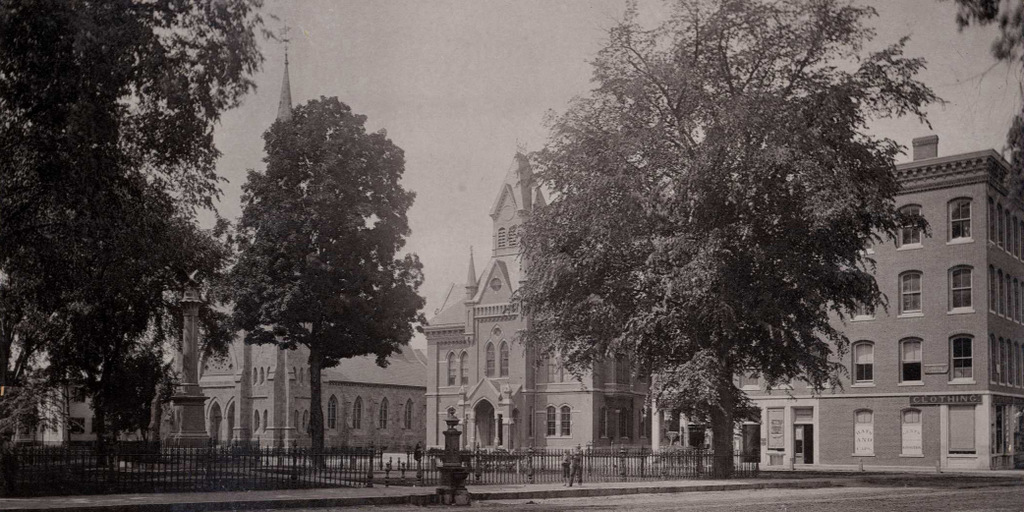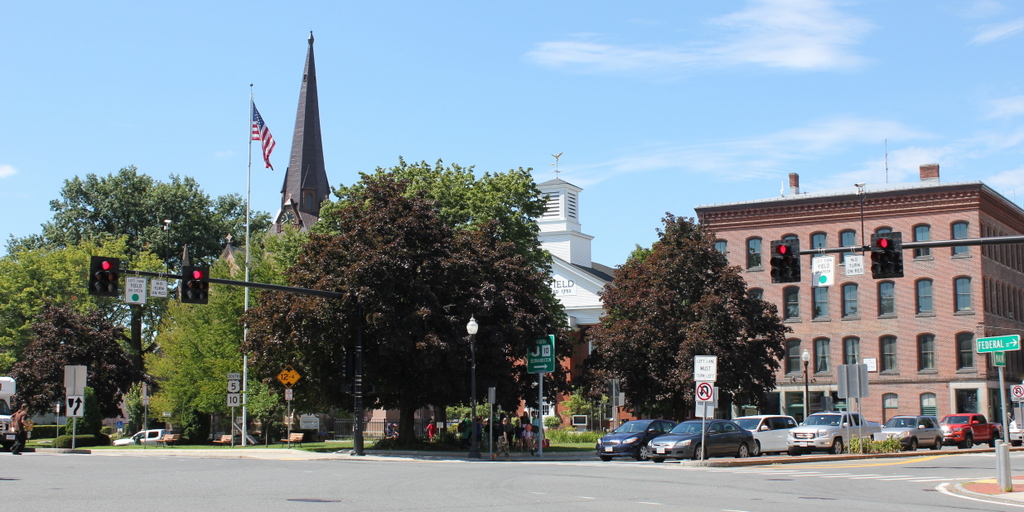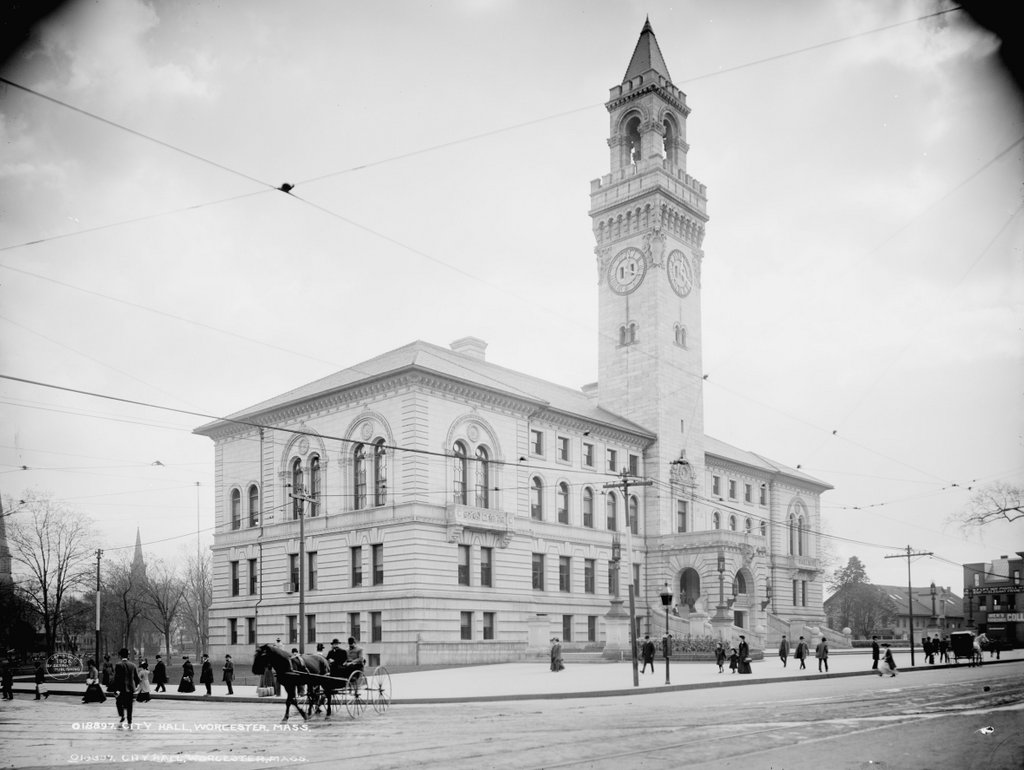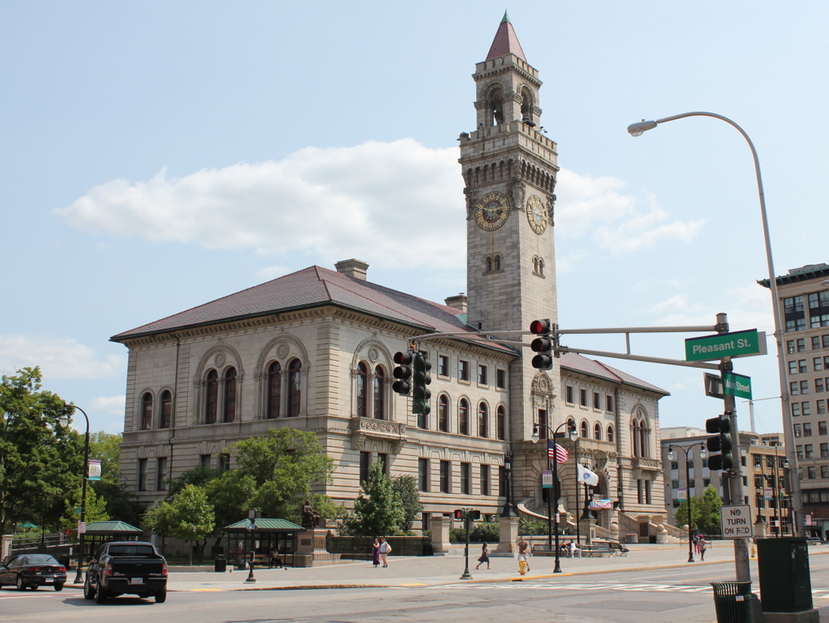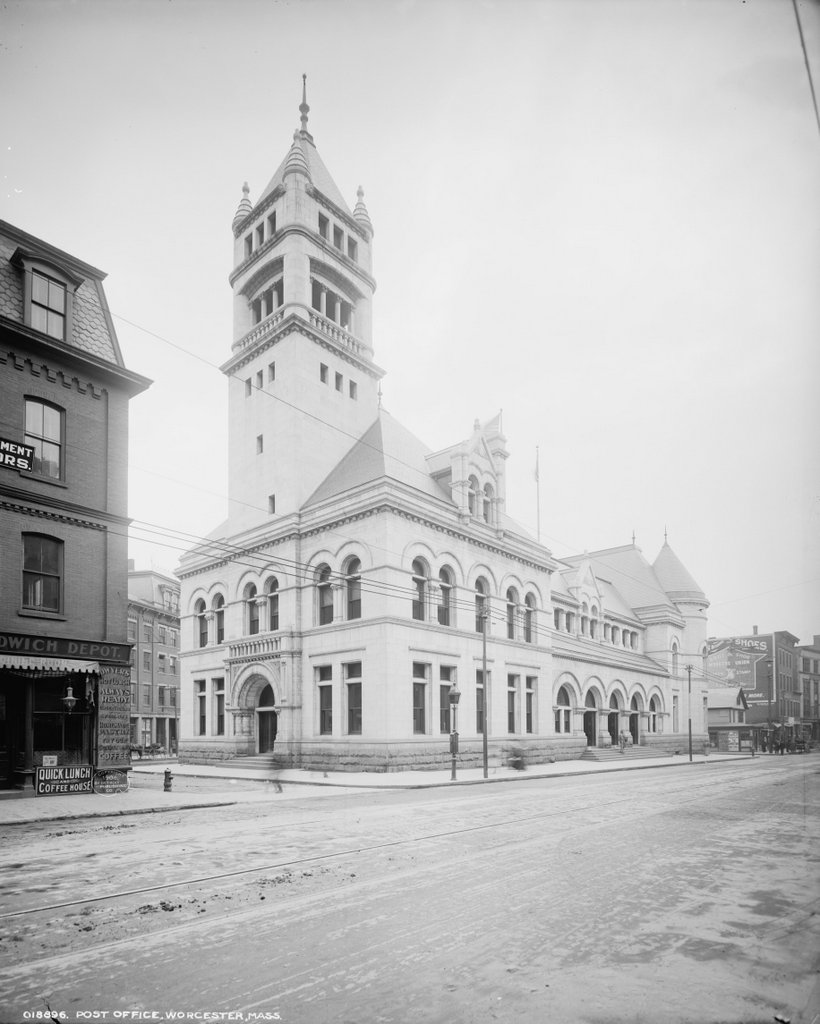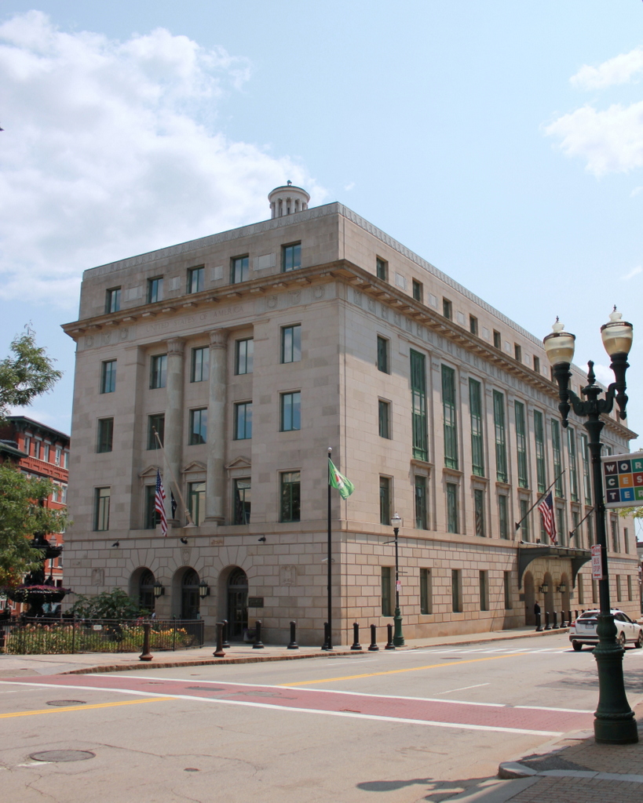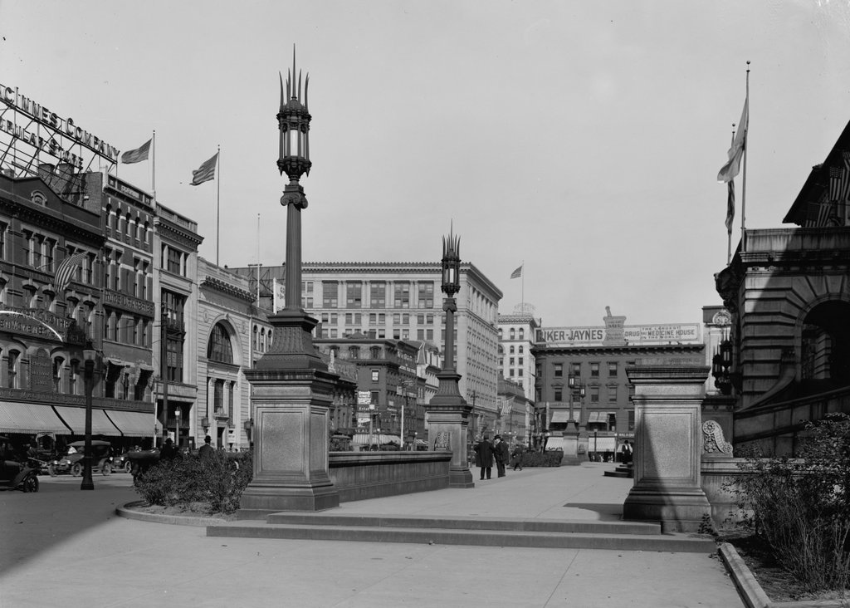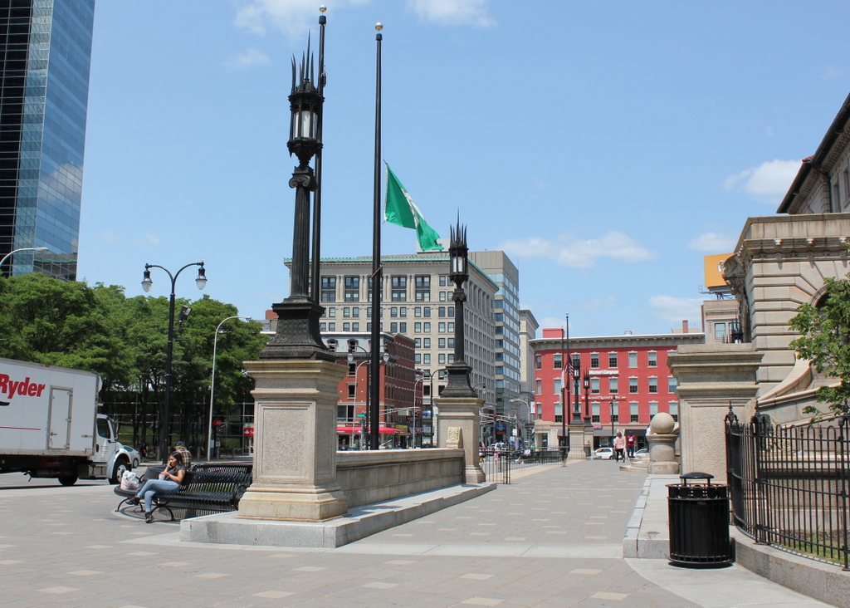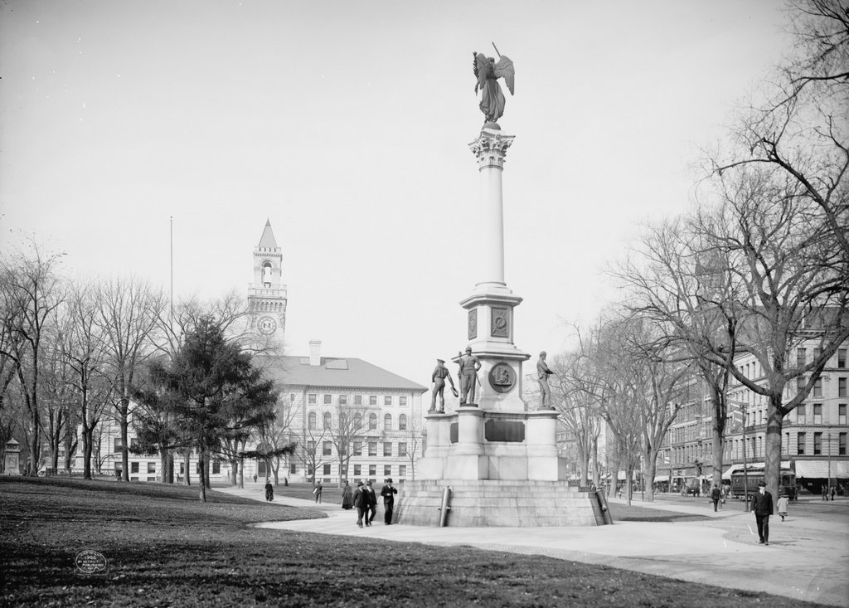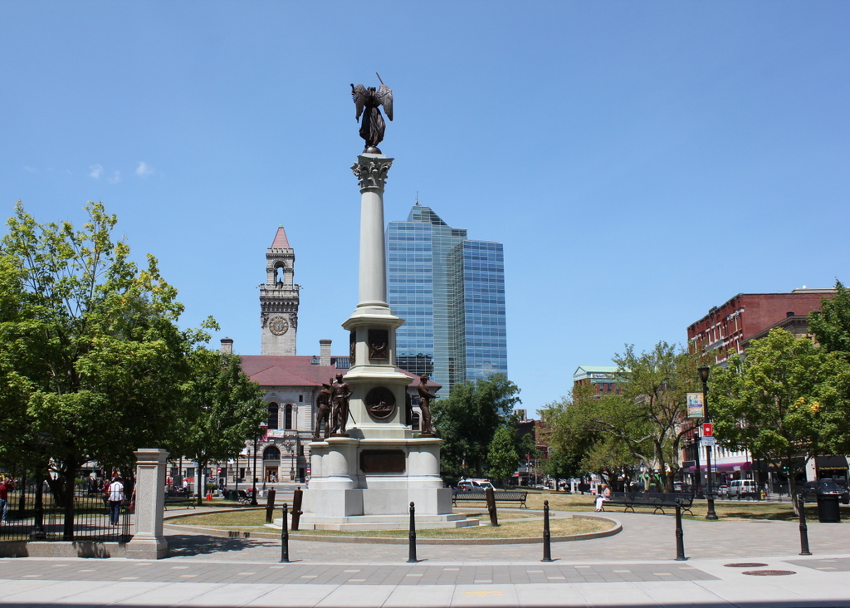Halifax City Hall, seen from the Grand Parade around 1899. Image from Souvenir, One Hundred and Fiftieth Anniversary, City of Halifax (1899).
The building in 2016:
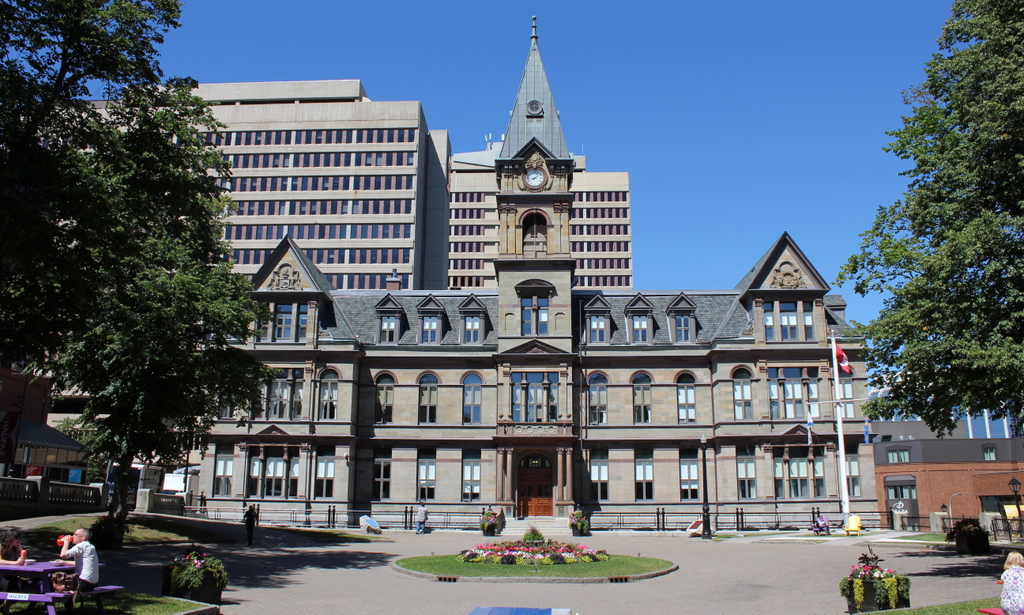
As mentioned in the previous post, Halifax is the largest city in Canada’s Maritime provinces, and has had close ties to New England over the years. The heart of downtown Halifax has long centered around the Grand Parade here, a city square located between Barrington and Argyle Streets. On the south side of the square is St. Paul’s Church, the oldest building in the city, and on the north side is City Hall, seen here. It was completed in 1890, with an architectural design that is based on the Second Empire style, which had been particularly popular a couple of decades earlier.
The building sustained some damage in the 1917 Halifax Explosion, but unlike the northern part of the city, the downtown area was largely spared serious damage. Today, the building remains essentially the same as it did in the 1890s view, and is listed as a National Historic Site of Canada. Its jurisdiction has significantly expanded over the years, though, In 1996, all of the existing cities and towns in Halifax County were consolidated into the Halifax Regional Municipality. This essentially extended the Halifax city limits to include over 2,100 square miles of land, more than double the land area of Rhode Island, but the old City Hall remains in use as the seat of the municipal government, over 125 years after its completion.

