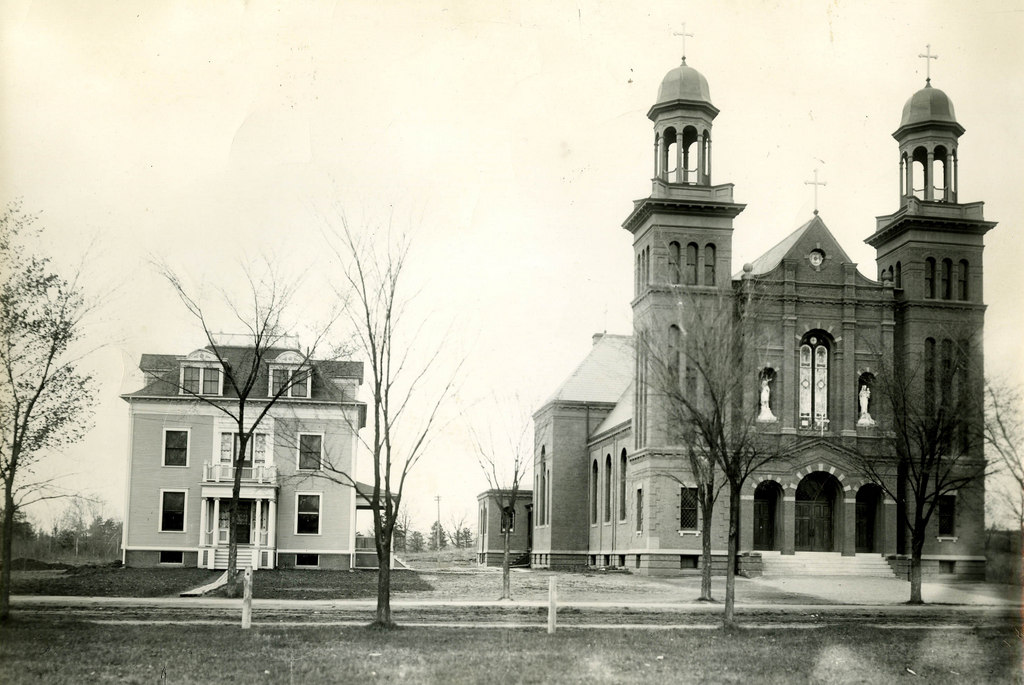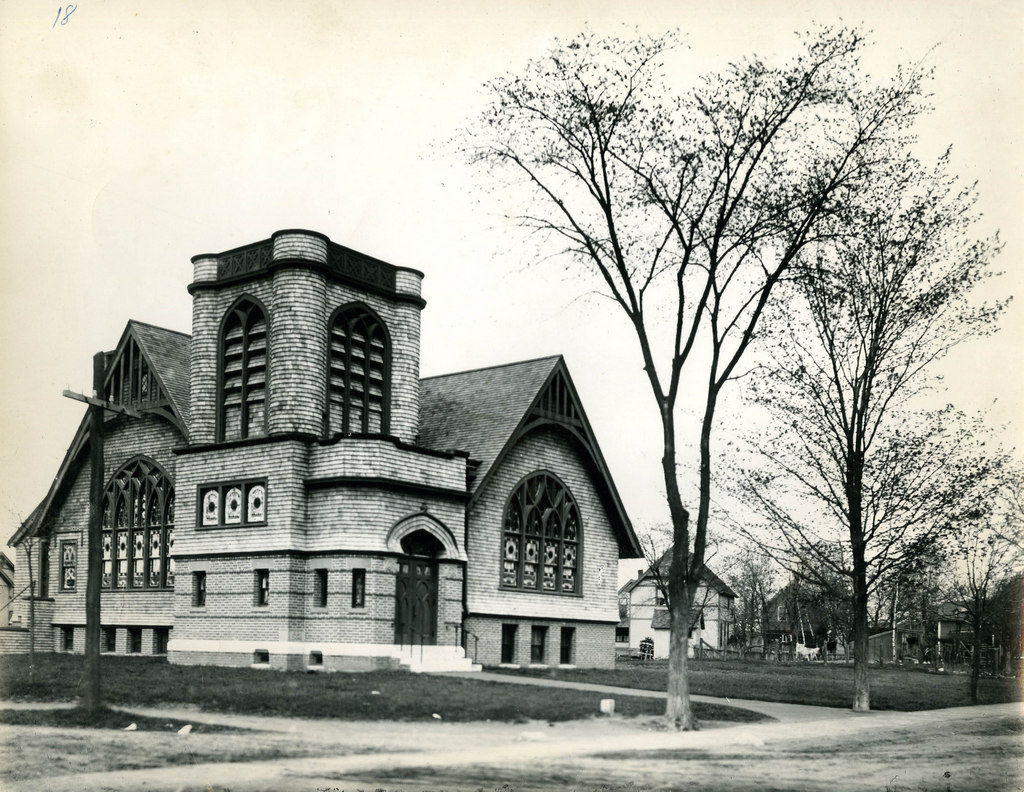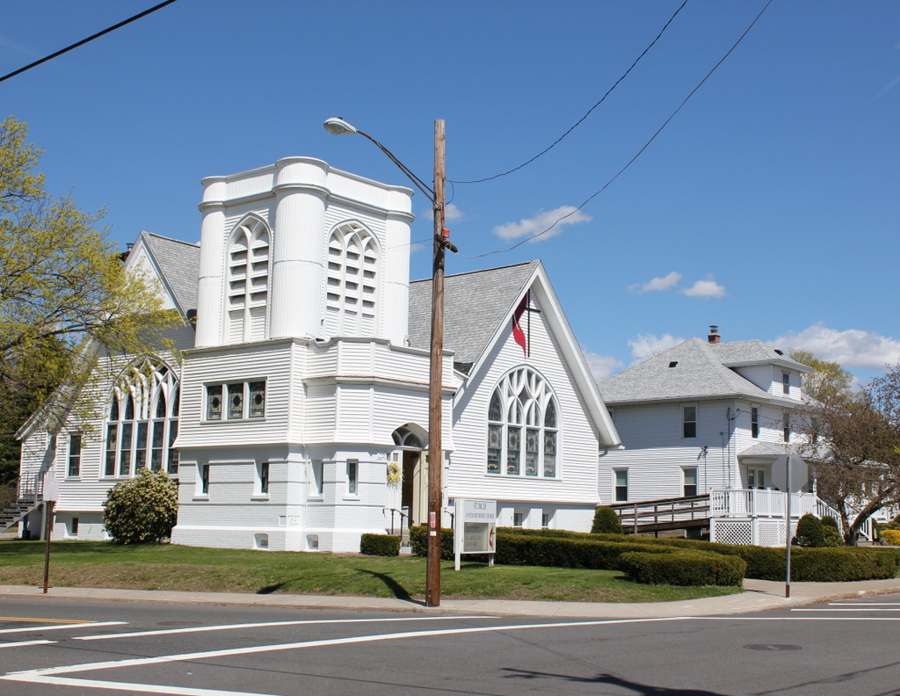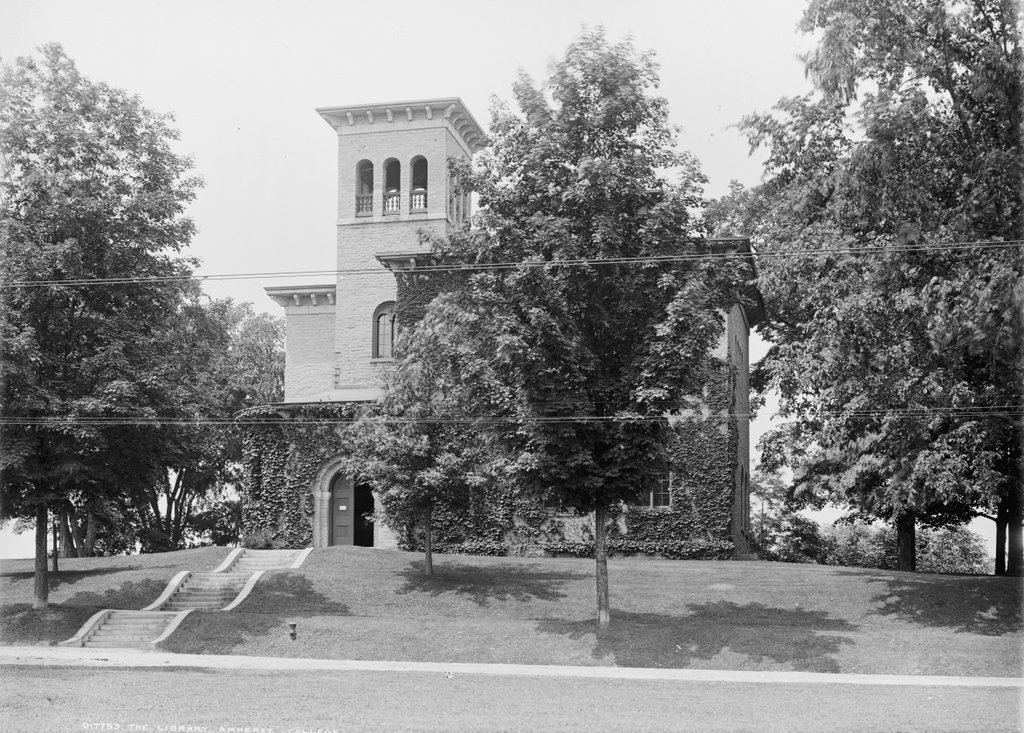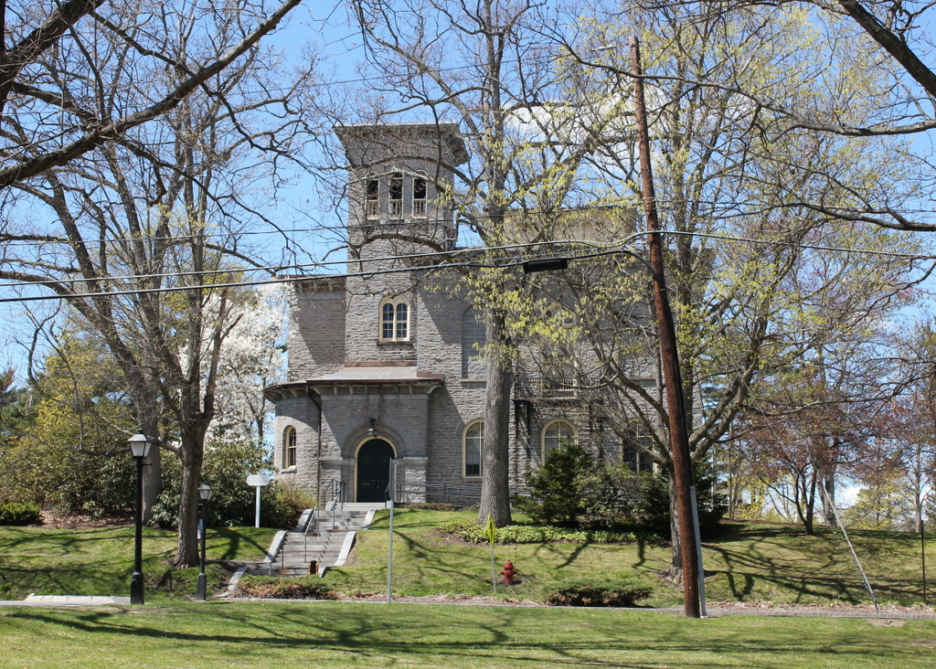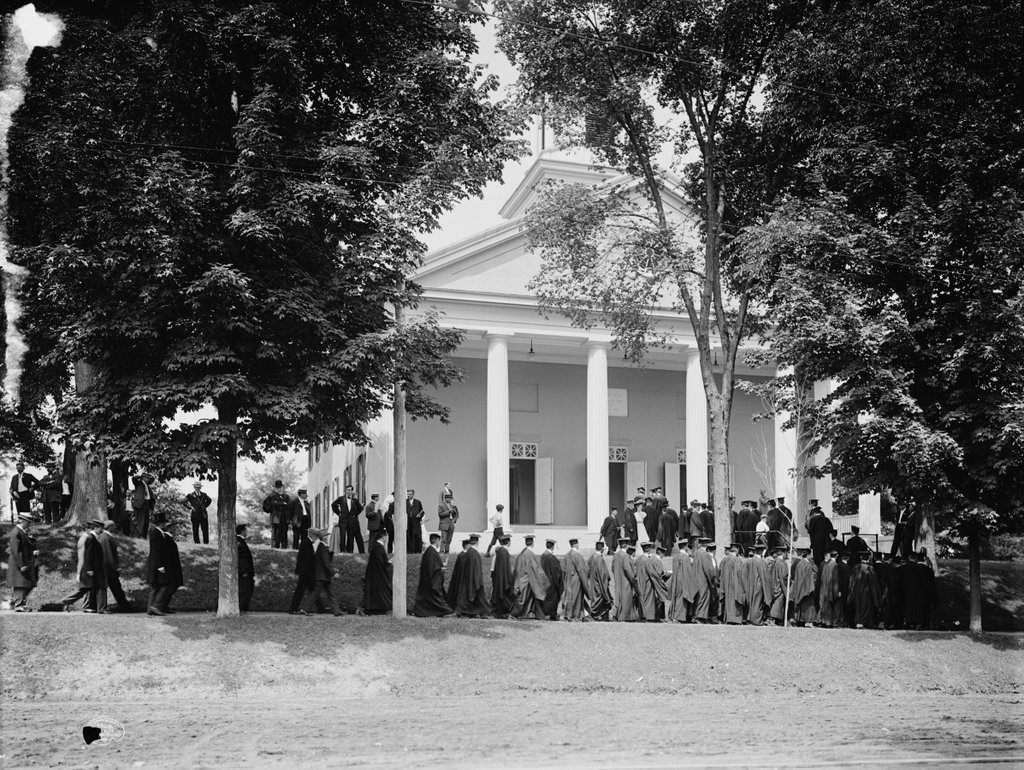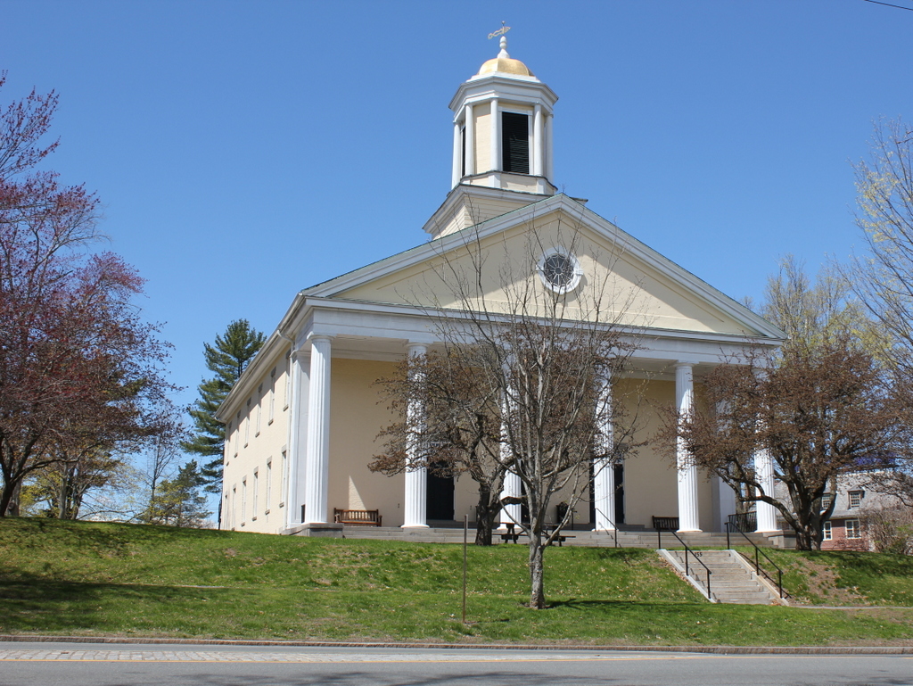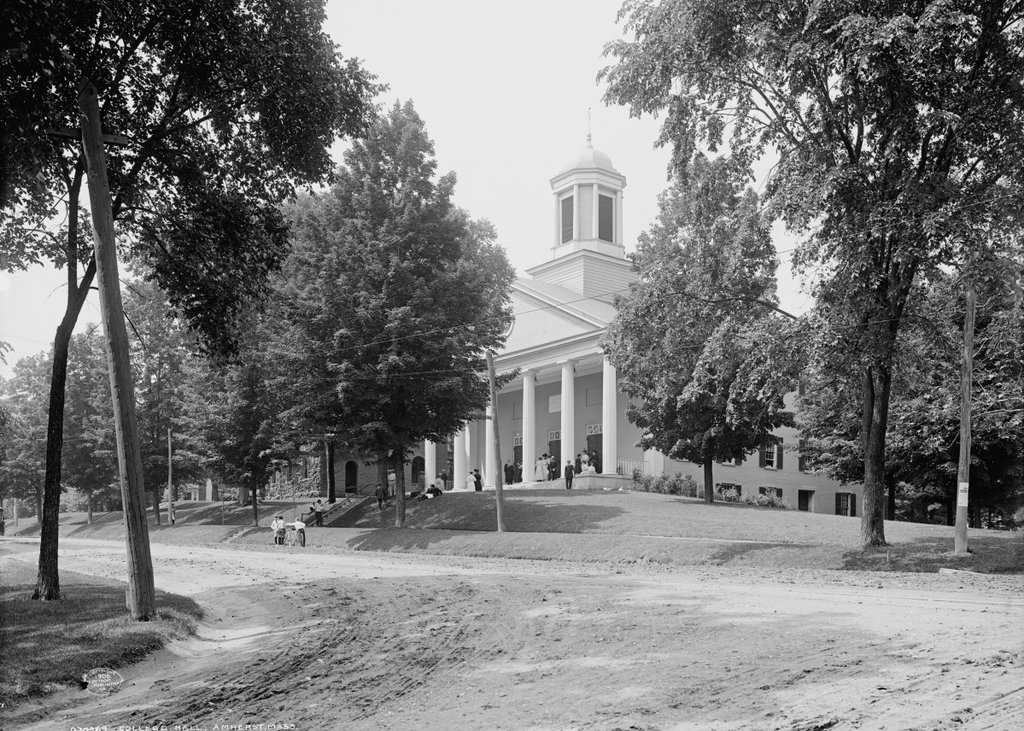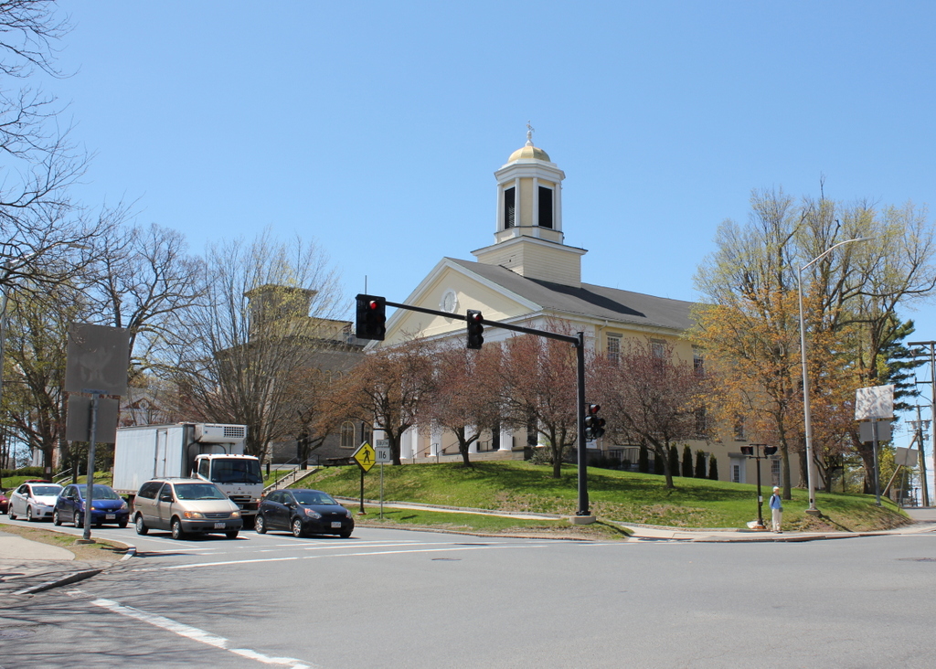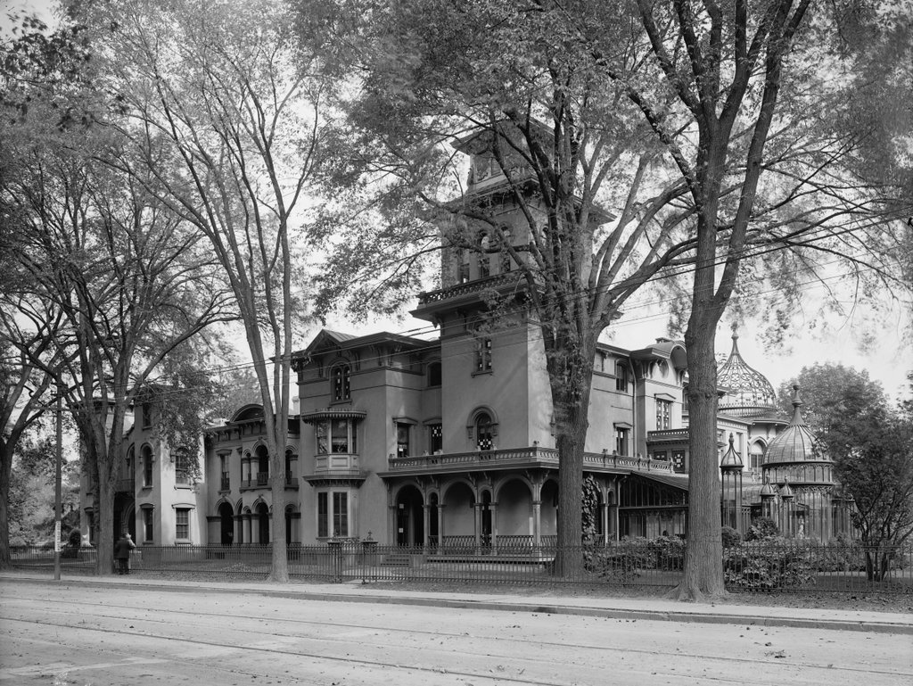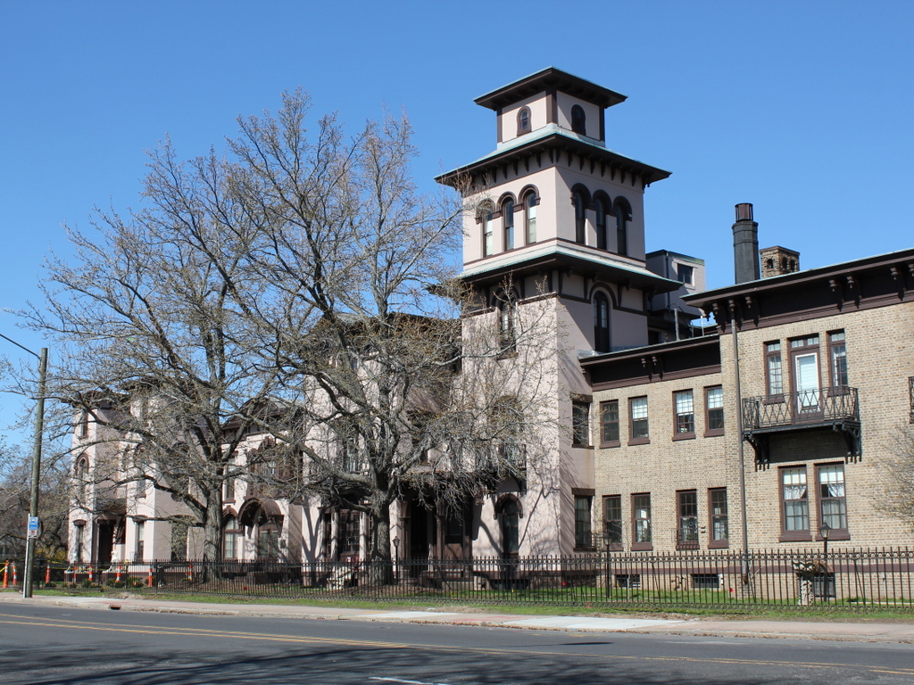Saint John the Baptist Church on Hubbard Street in Ludlow, c.1906-1913. Image courtesy of the Hubbard Memorial Library.
The church in 2015:
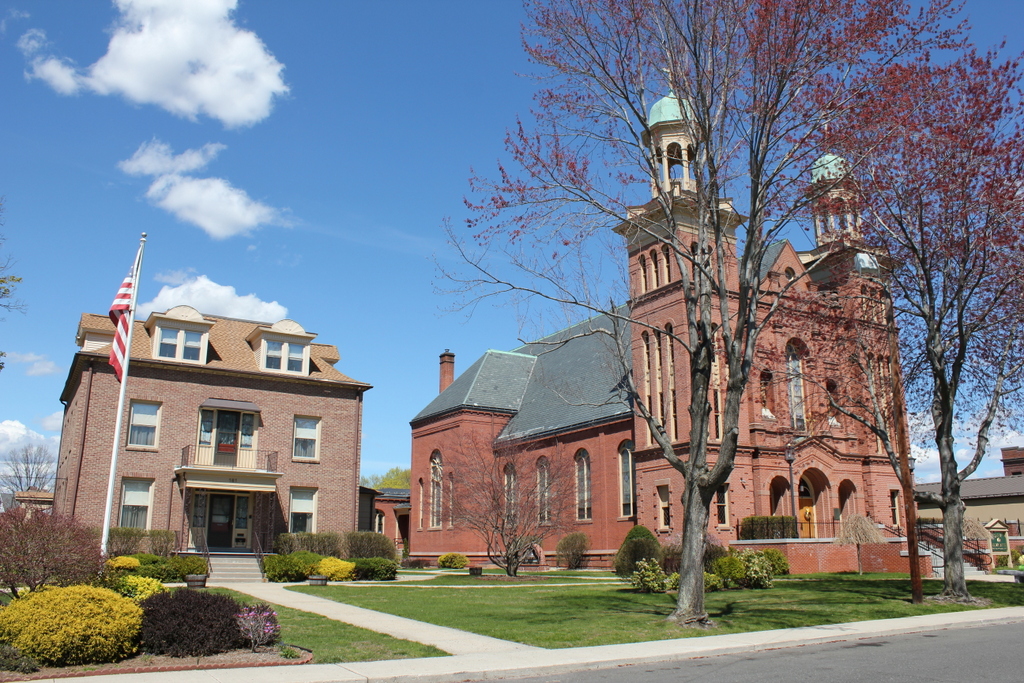
This church, like Saint Paul’s Methodist Church just down the street, was built on land donated by the Ludlow Manufacturing Associates. Because of its location along the Chicopee River, this part of Ludlow was developing into a mill town, and as a result many Catholic immigrants began moving into what had previously been a Protestant town. Catholic mill workers had previously traveled across the river to Indian Orchard to worship, but in 1906 Saint John the Baptist Church opened as the first Catholic church in Ludlow. To the left of the church is the rectory, which was completed in the same year as the church. Today, it’s no longer the only Catholic church in town, but it remains an active congregation , and its appearance hasn’t changed much in the past century. The angle of the present-day photo is a little off, though. The spot that the original photo was taken is now a house, which was probably built for workers at Ludlow Manufacturing who attended the church across the street.

