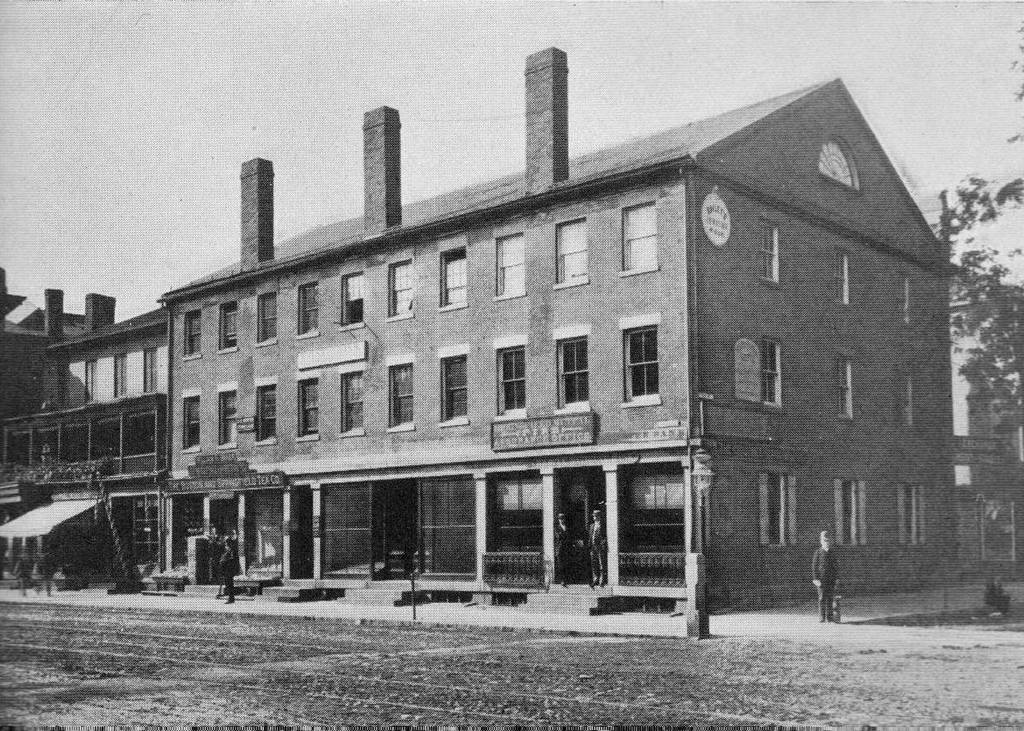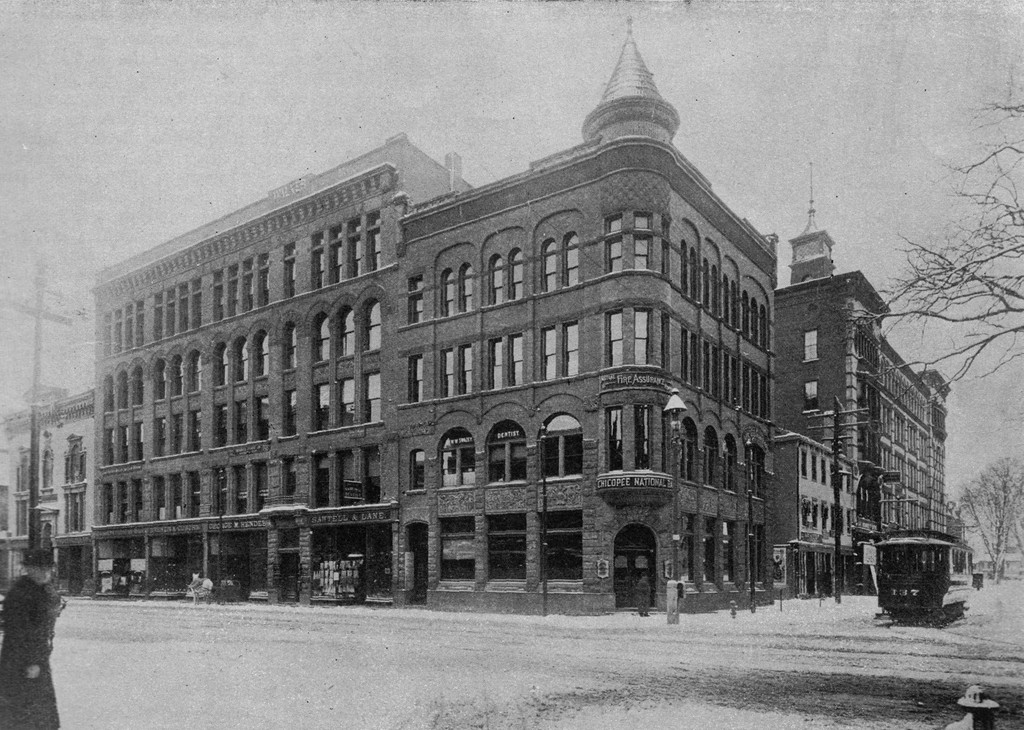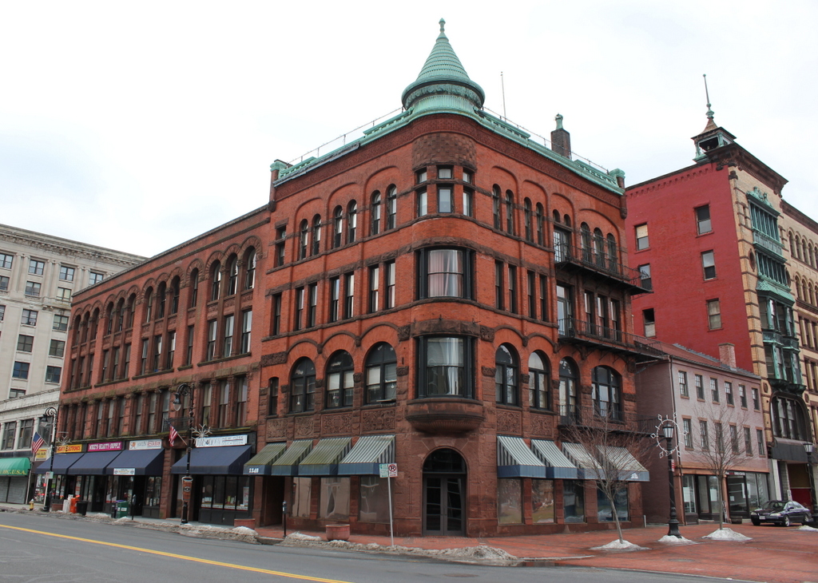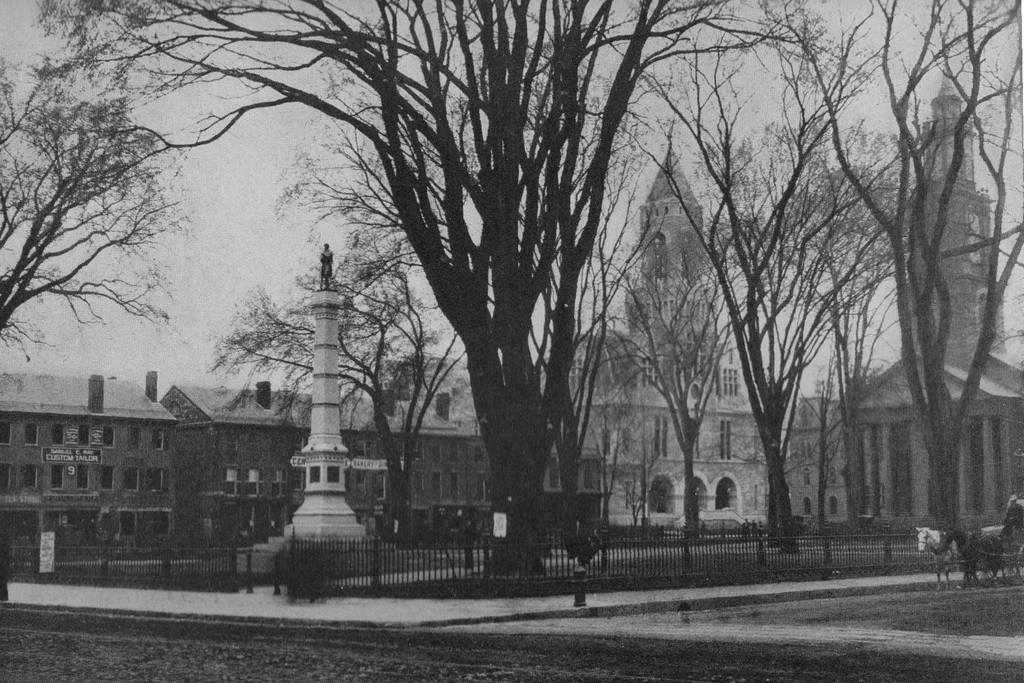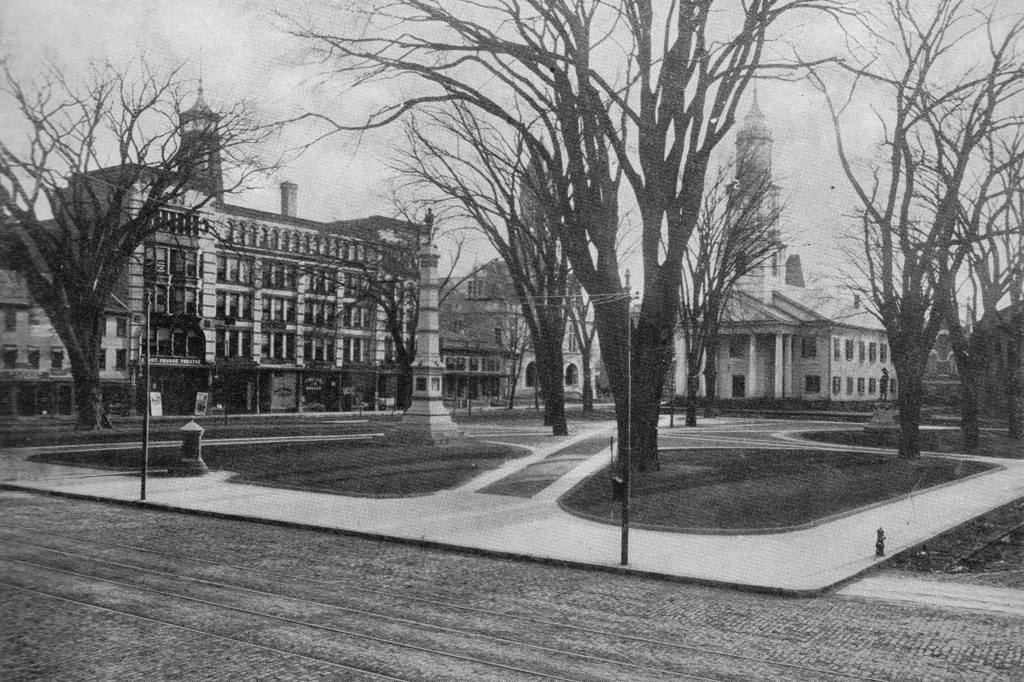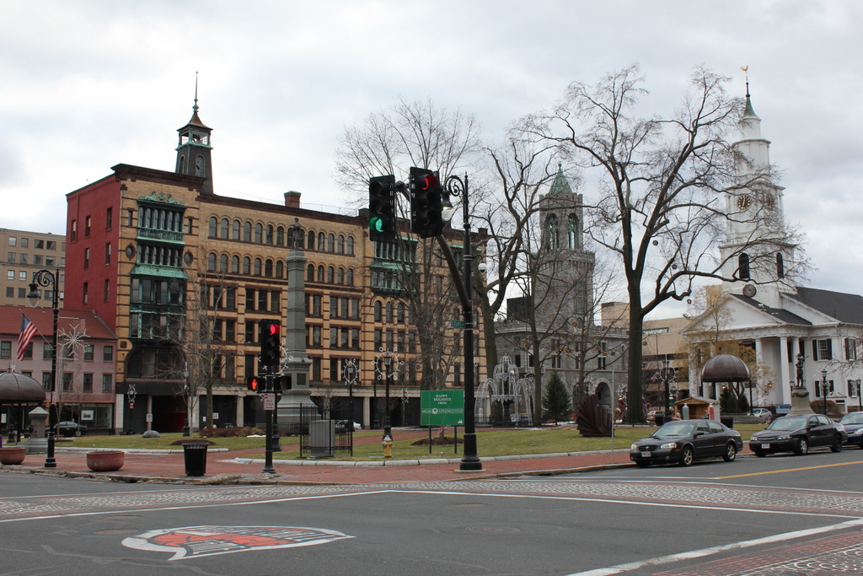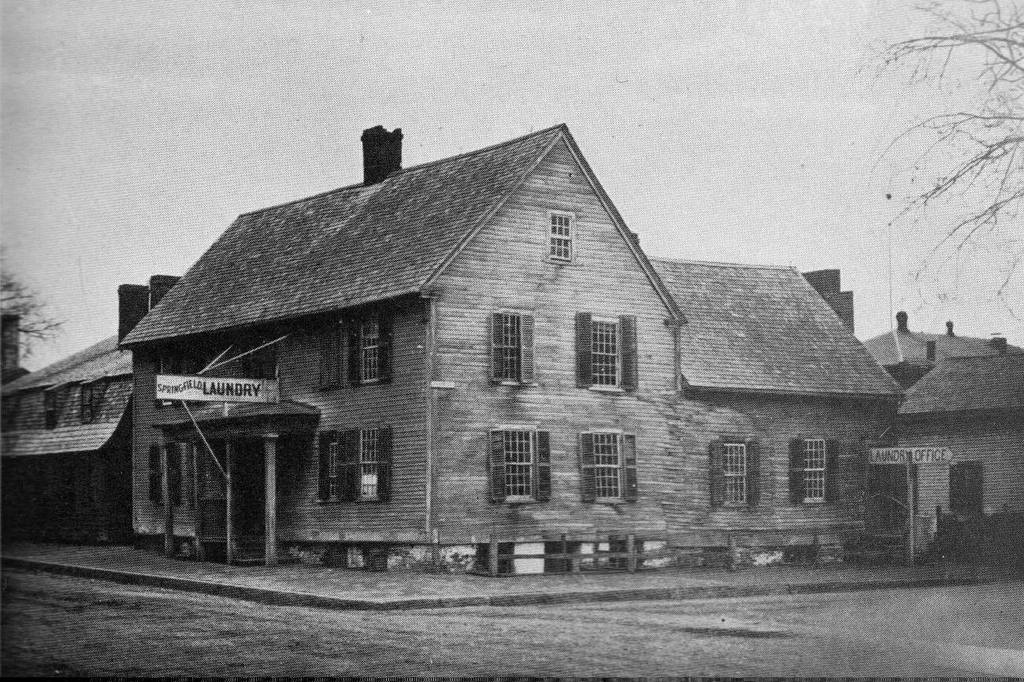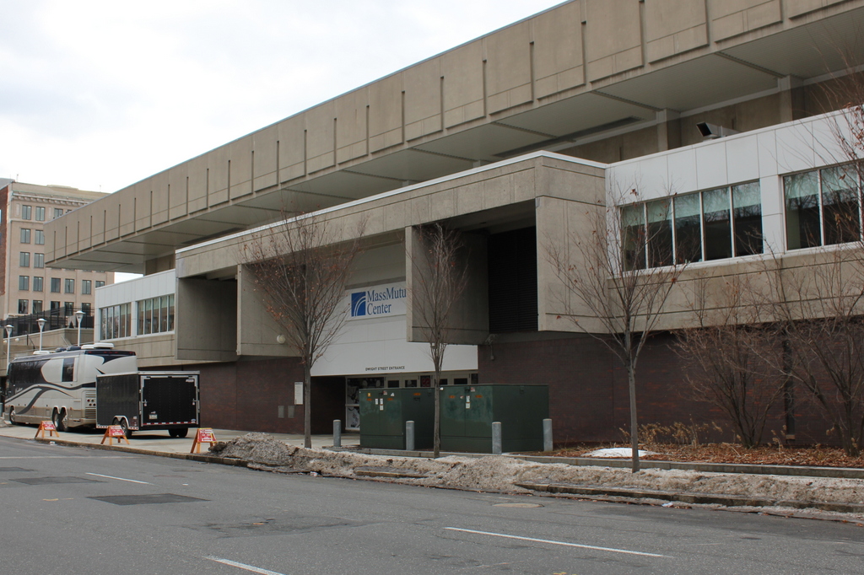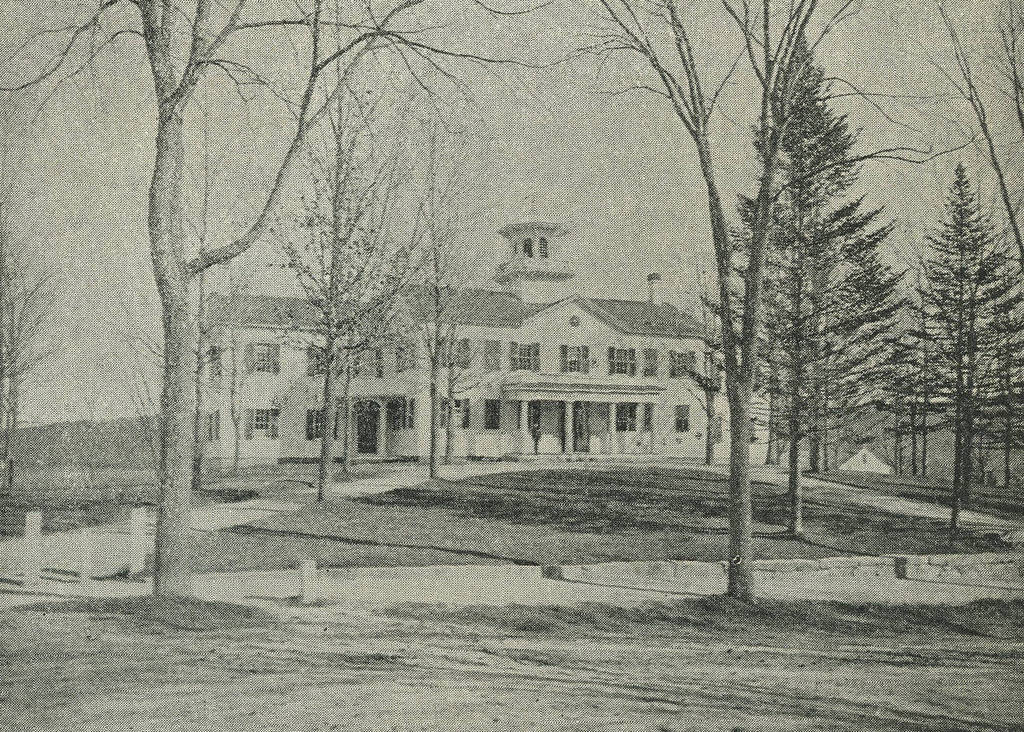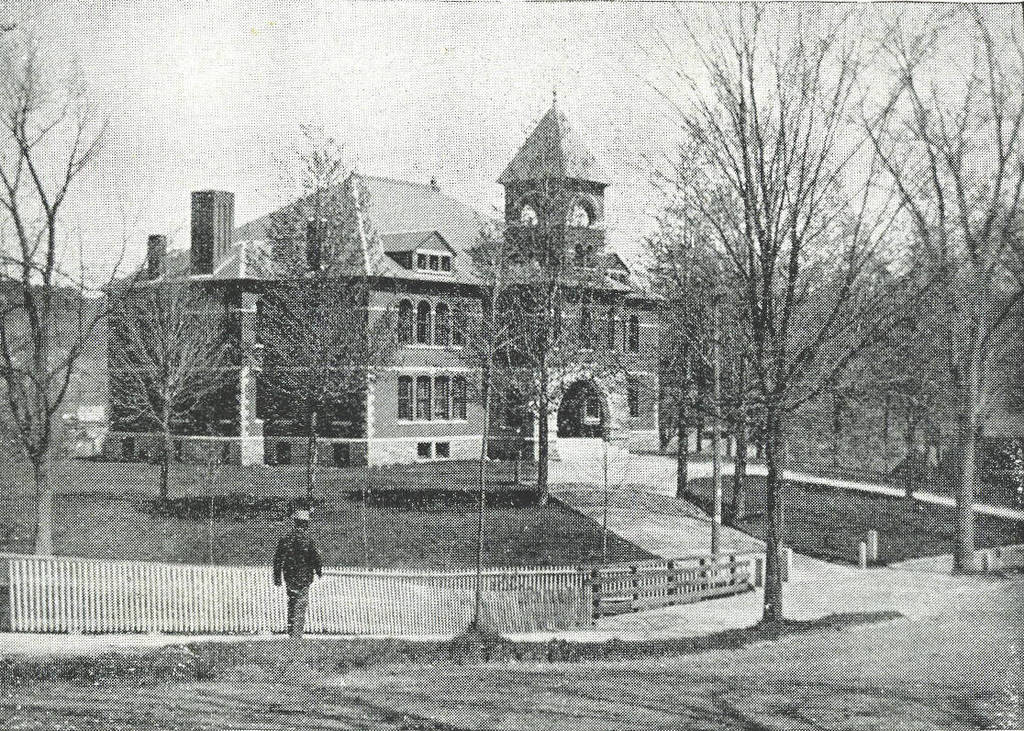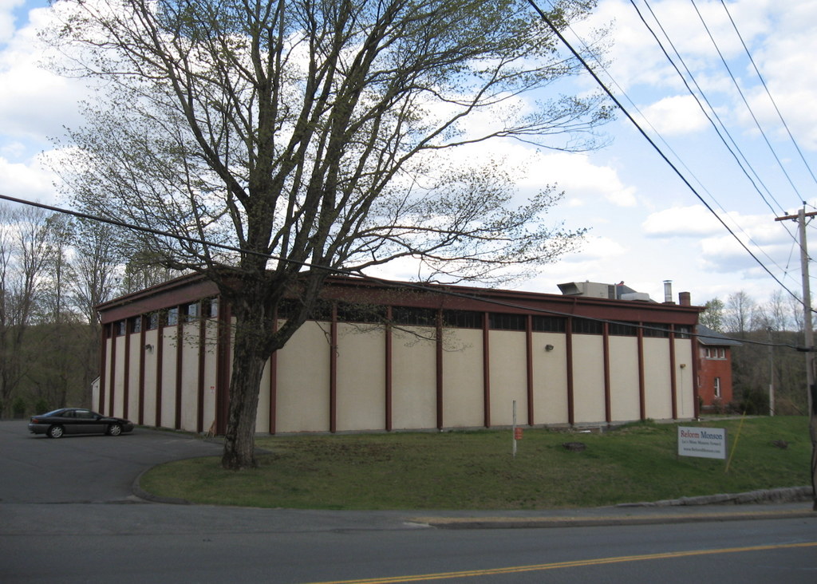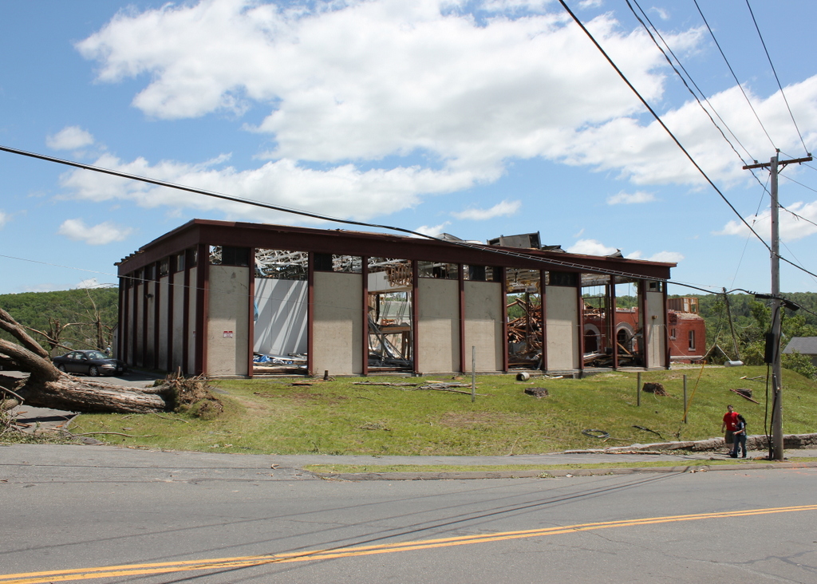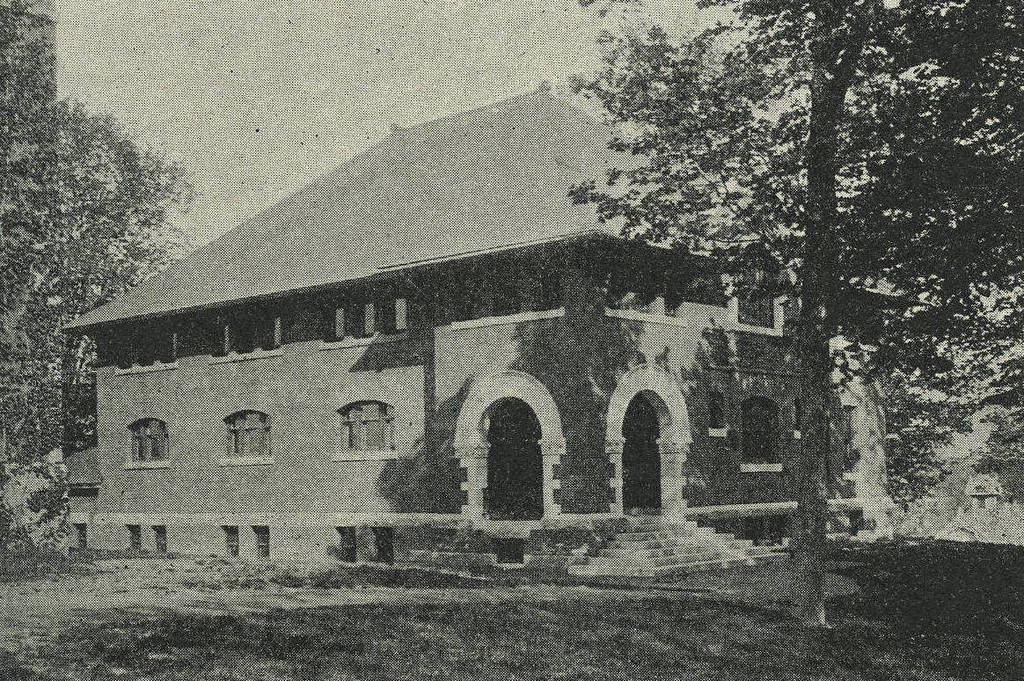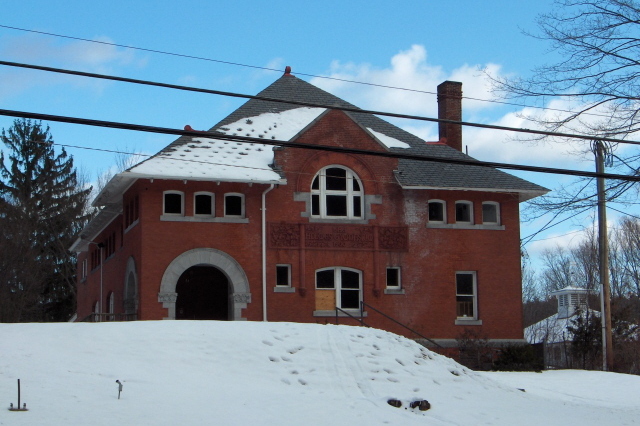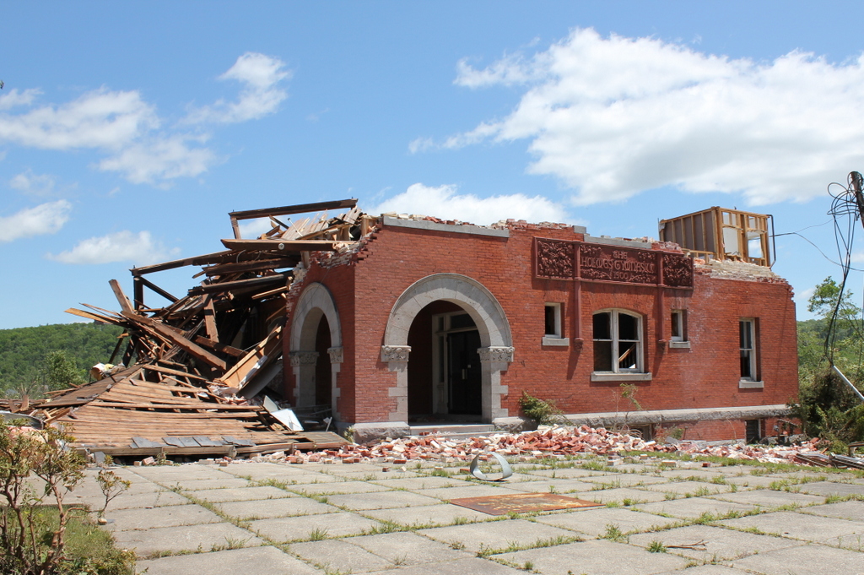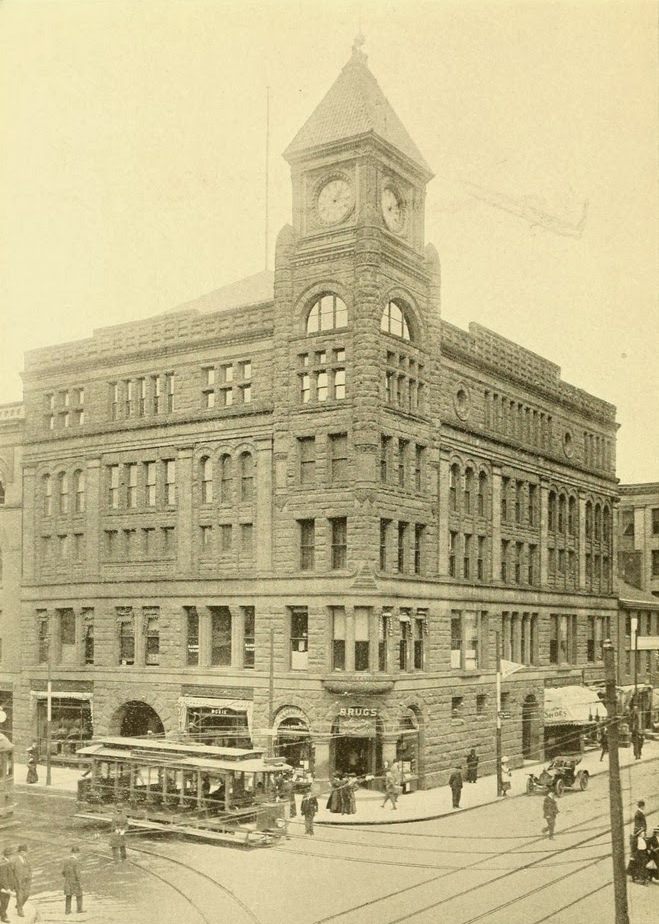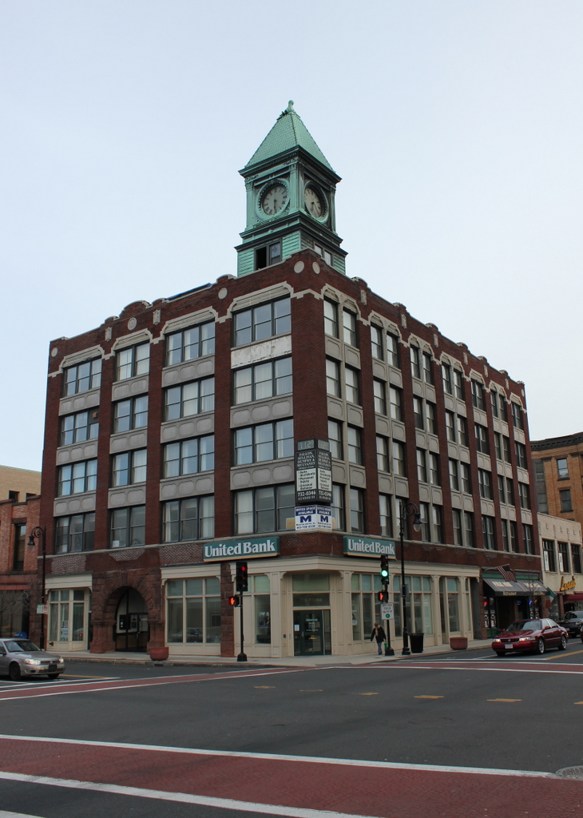The Chicopee Bank Building, at the corner of Main and Elm, sometime before 1889. Photo from Springfield Present and Prospective (1905).
The same location, between 1889 and 1895. Photo courtesy of James Ward Birchall Collection.
The scene in 2014:
The original building was built in 1835, at the same time as the other three-story commercial buildings on and around Court Square. It was demolished in 1889 and replaced by the current structure, which survives with minimal changes. The building to the left, however, has been trimmed down in height. On the other side, along Elm Street, the 1835 Byers Block survives as a remnant of what the old Chicopee Bank building once looked like.

