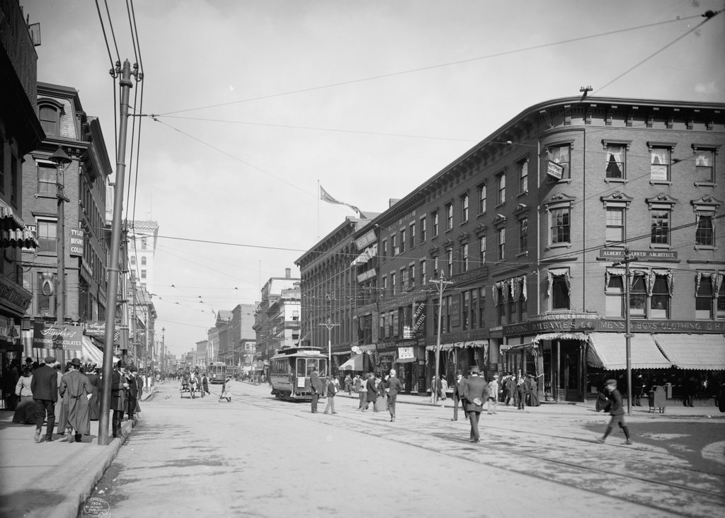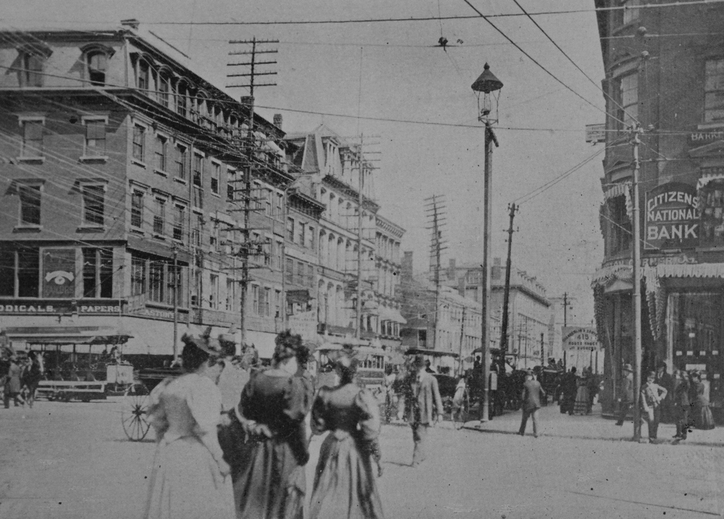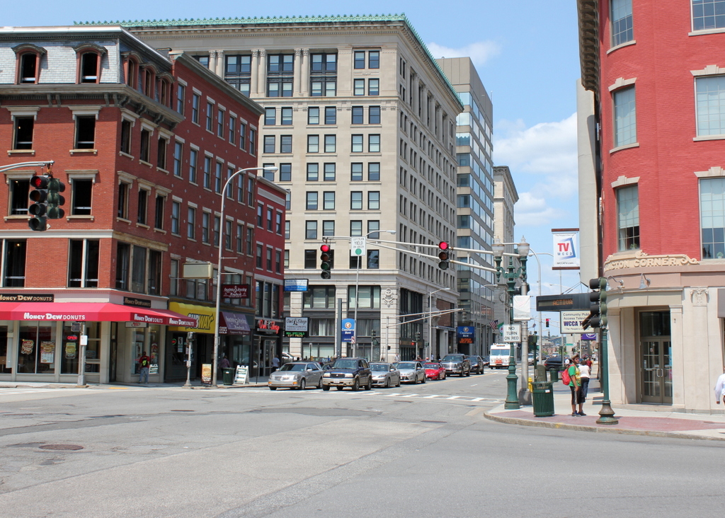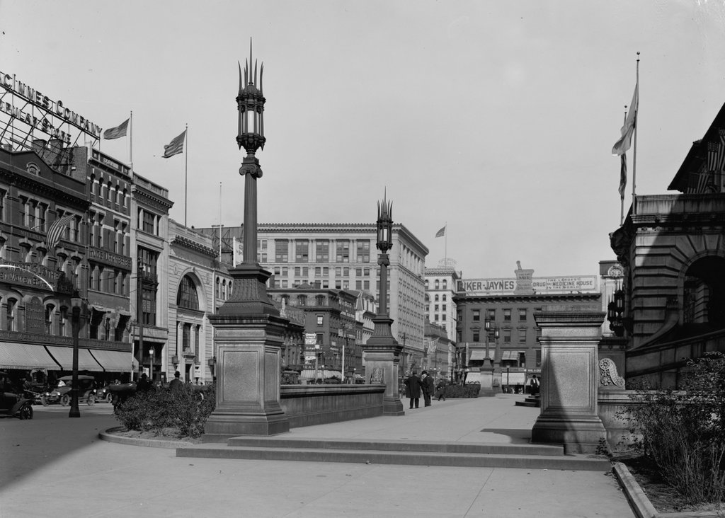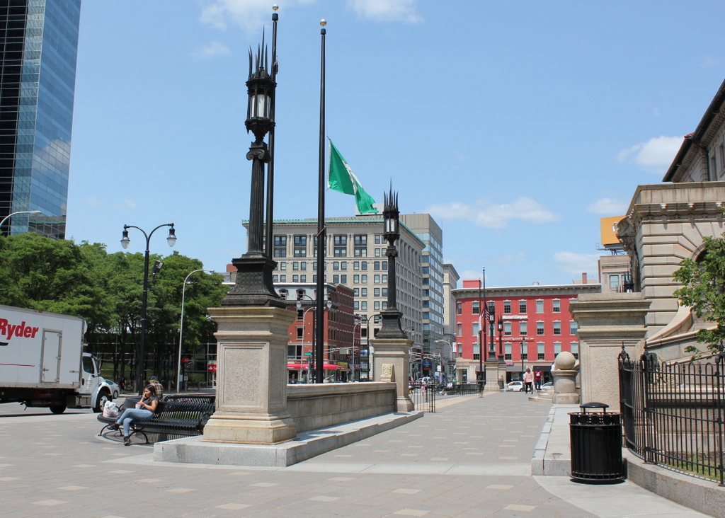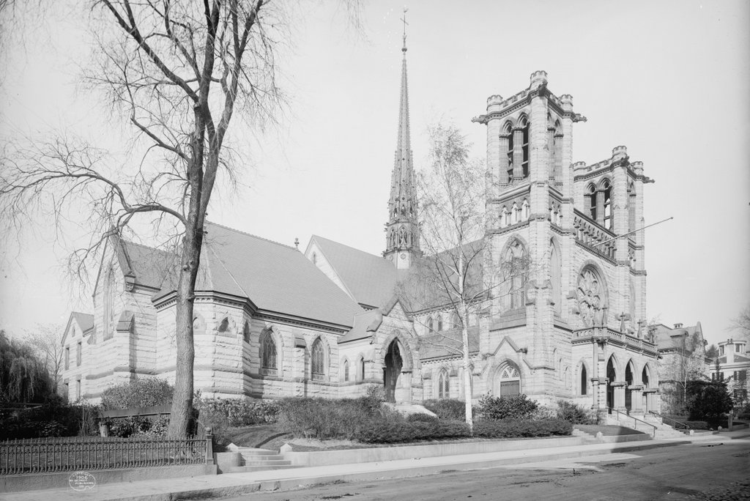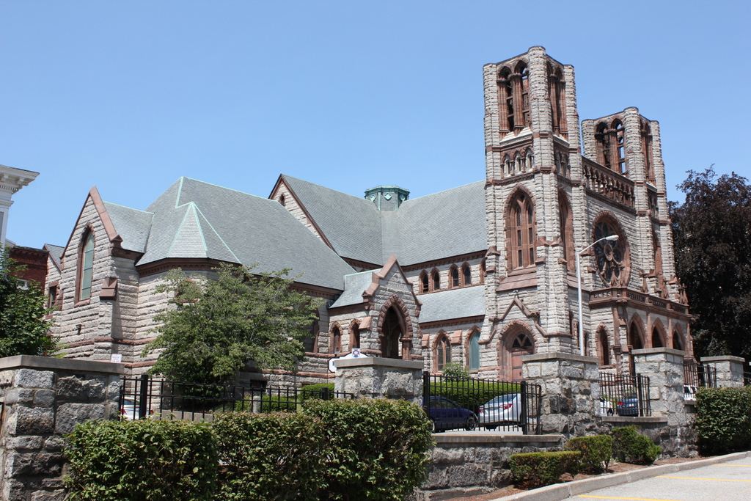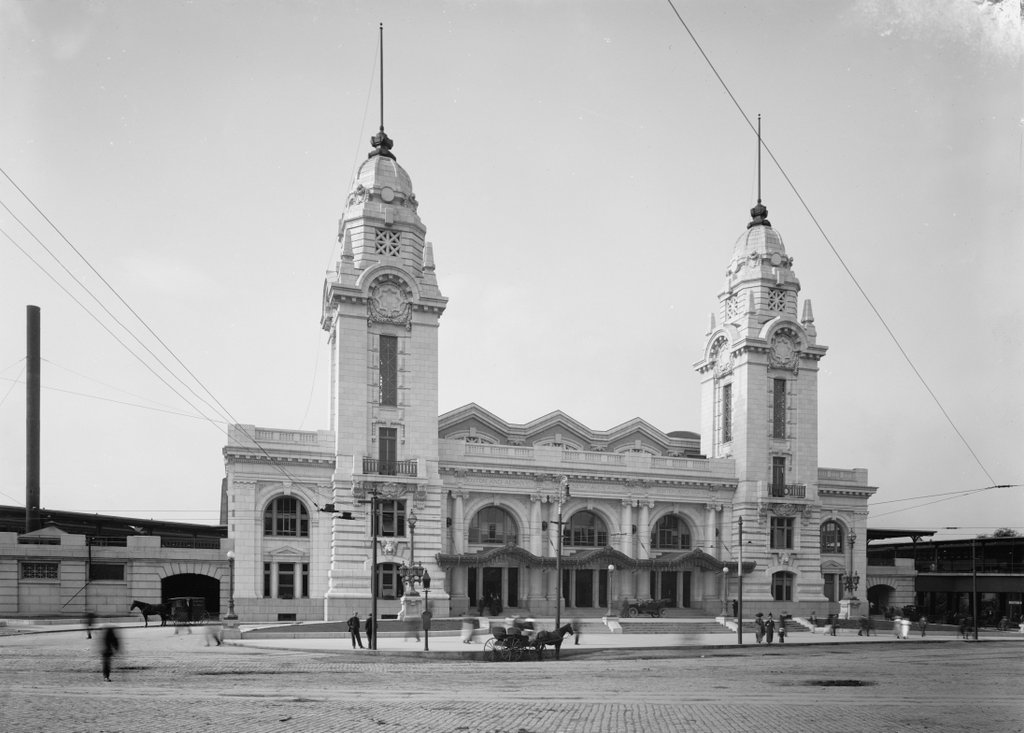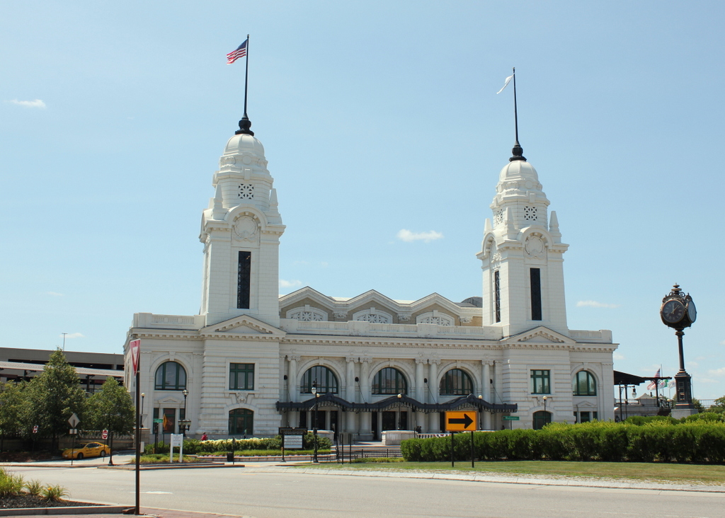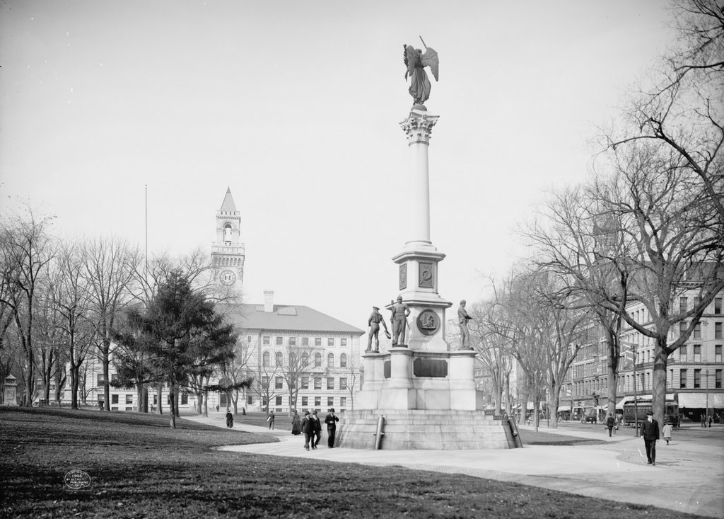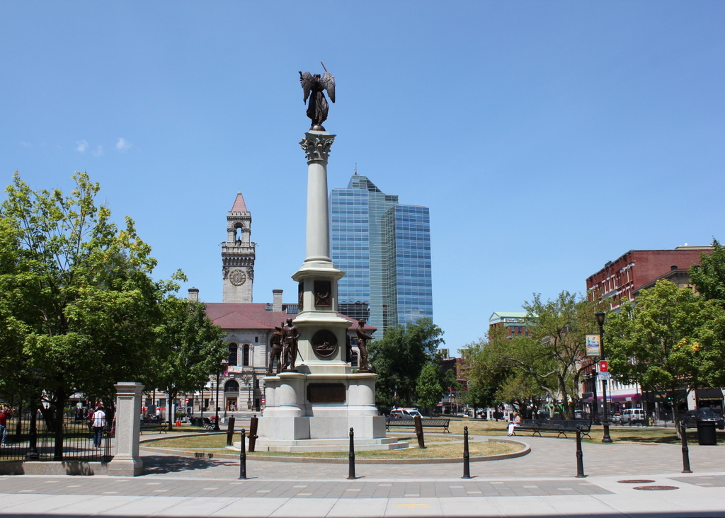Looking north along Main Street from just south of Pleasant Street, around 1906. Image courtesy of the Library of Congress, Detroit Publishing Company Collection.
The scene in 2016:
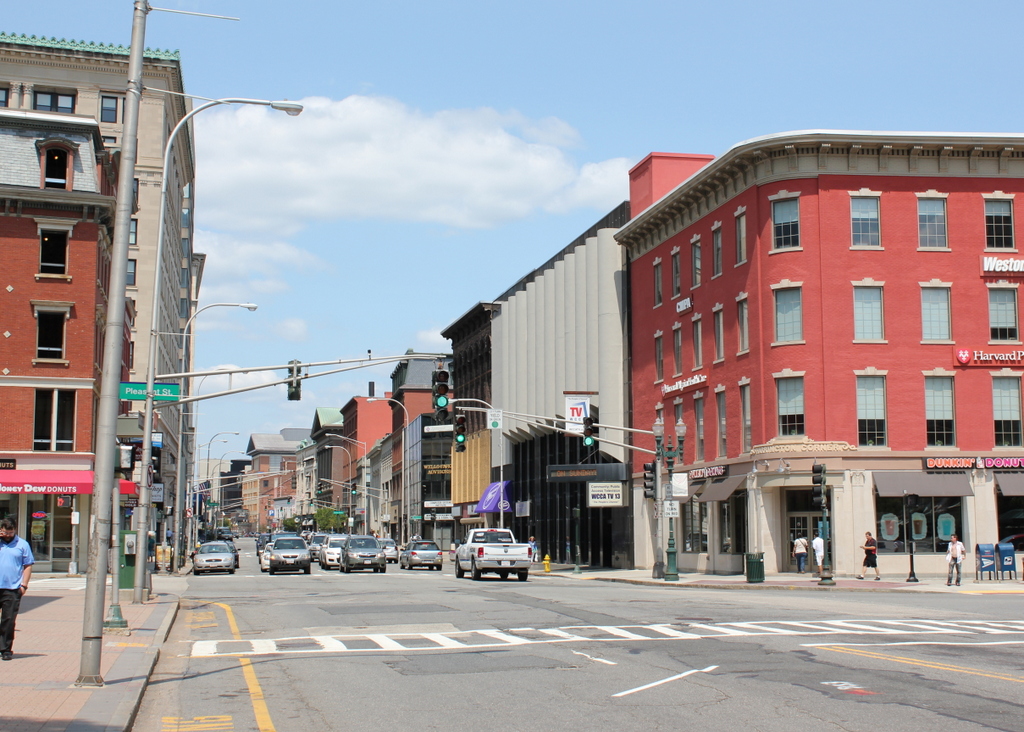
Taken just across Main Street from the previous post, this scene shows the buildings along the east side of Main Street, many of which are still standing some 110 years after the first photo was taken. Most prominent in this view is Harrington Corner, the four-story commercial block on the right side at the corner of Front Street. This Italianate brick building was designed by local architect Elbridge Boyden and completed in 1850, several years before his more famous Mechanics Hall was built a few locks away in the distance. When the first photo was taken, it had several businesses in the ground-level storefronts, including D.H. Eames Men’s & Boys’ Clothing, and Bemis & Co. Fine Shoes. The upper floors had professional offices, with signs showing offices for a stock broker, architect, and even Whittemore’s Dancing Academy on the top floor. Today, the building is somewhat altered, but is still standing as a prominent historic landmark in downtown Worcester.
Beyond Harrington Corner on the right side of the street, starting closest to the foreground in the first photo, is the Piper Block, the Richmond Block, and the Clark Block, all of which were built in the 1850s. Today, these buildings are still standing, but they were heavily altered in the second half of the 20th century with drastically different Main Street facades, leaving only the two upper floors of part of the Clark Block still recognizable from the first photo. Even further in the distance on the right side are several other historic buildings, including the 1871 Grout’s Block and the 1857 Mechanics Hall. The left side of the photo has seen more changes, but a few buildings are still standing, including the 1869 Rogers Building, in the foreground at the corner of Pleasant Street, and the 1897 State Mutual Building further in the distance.

