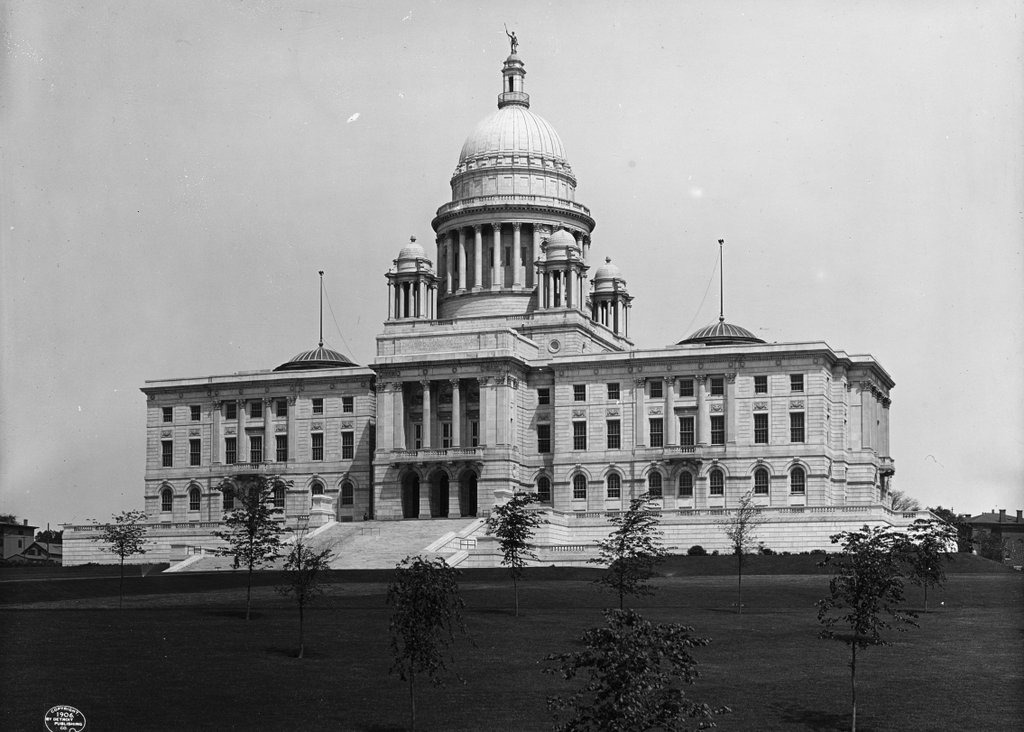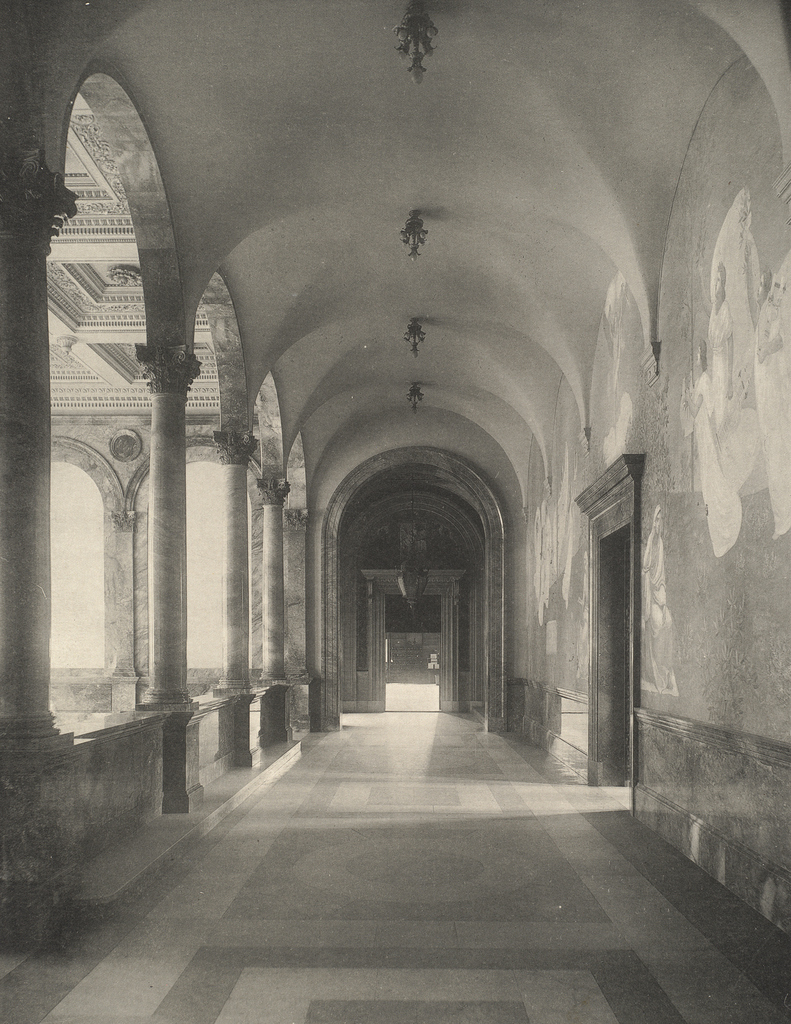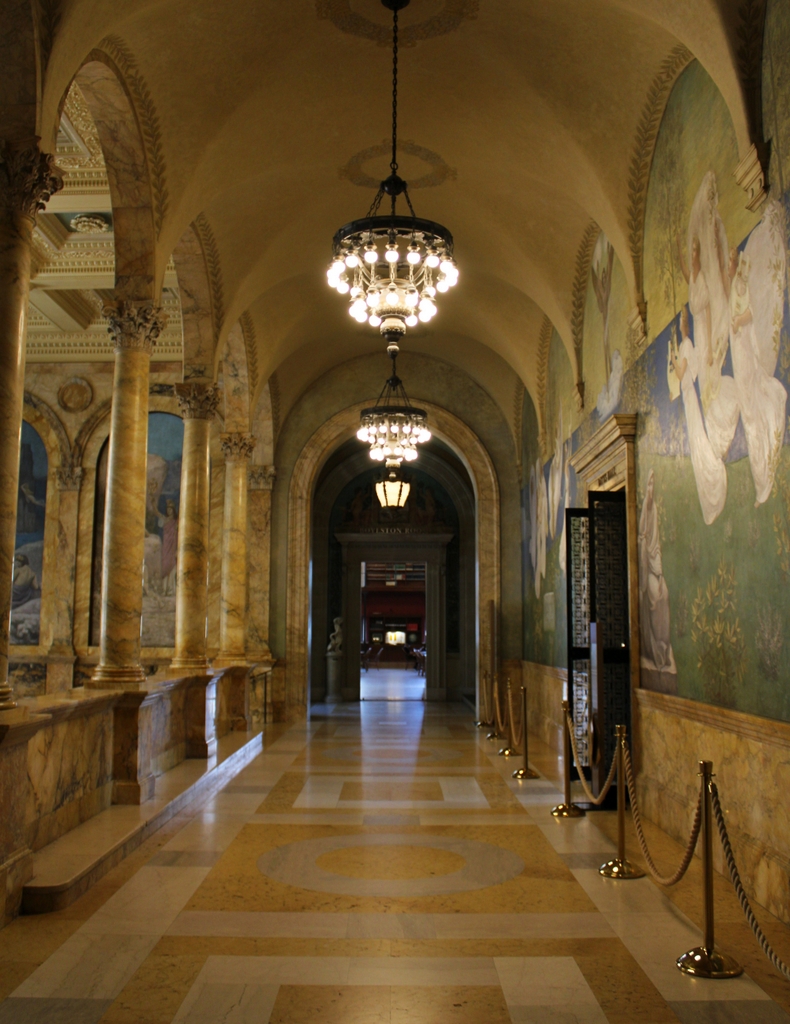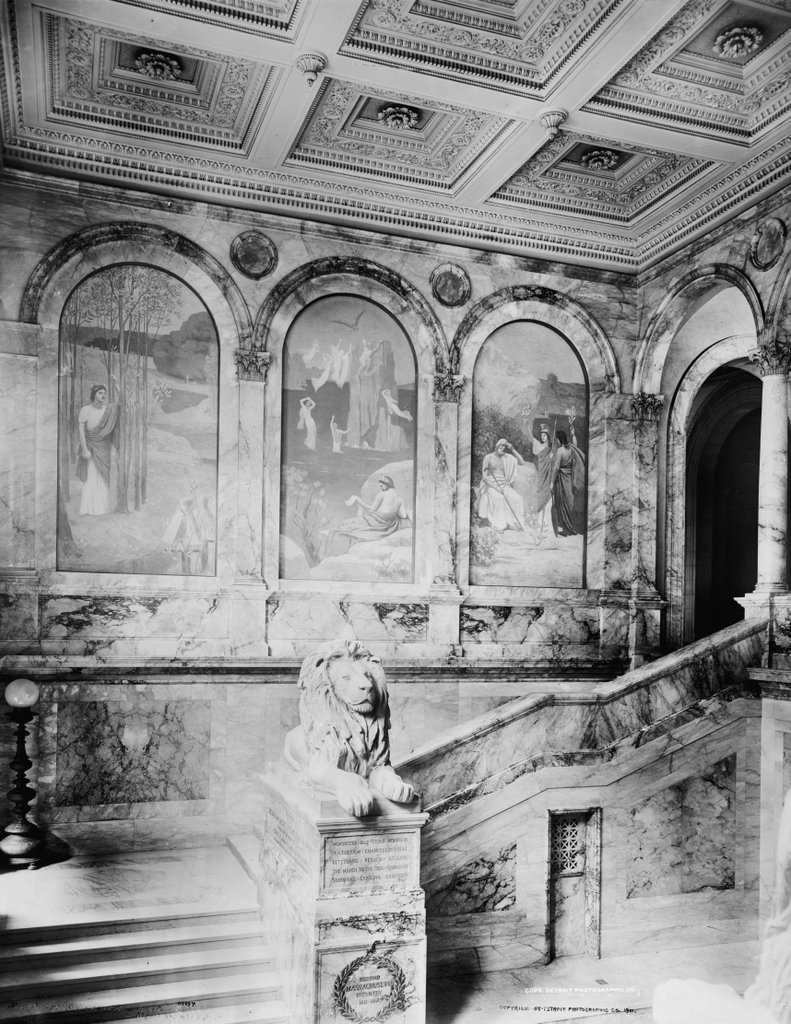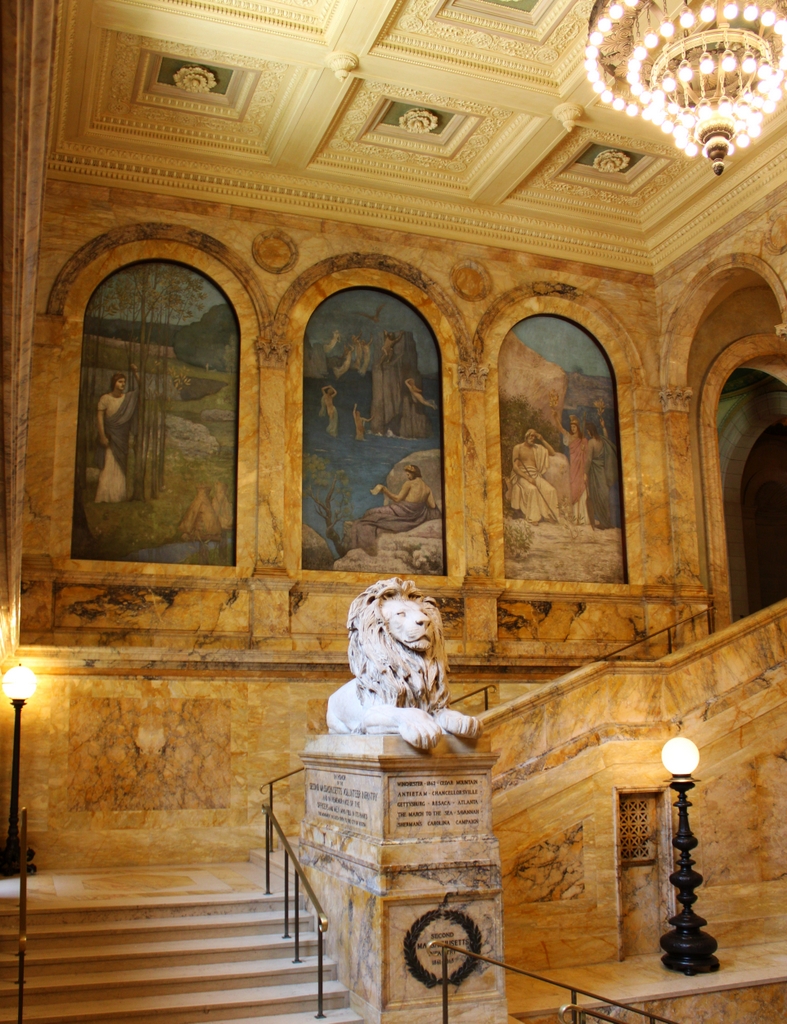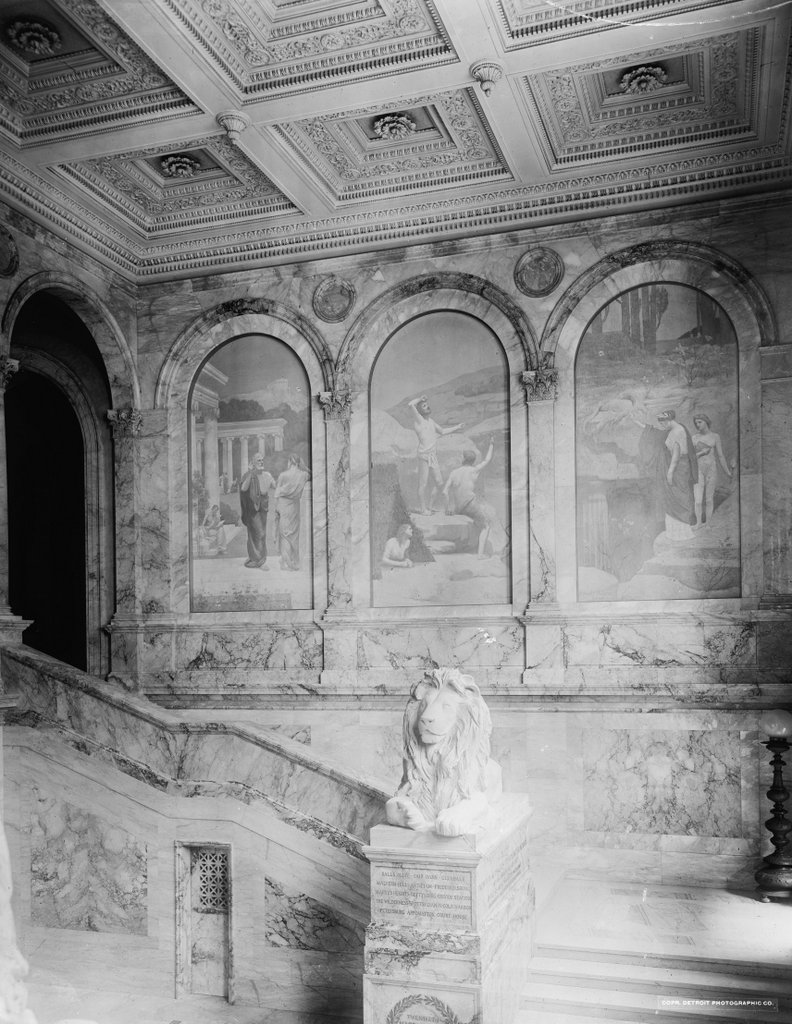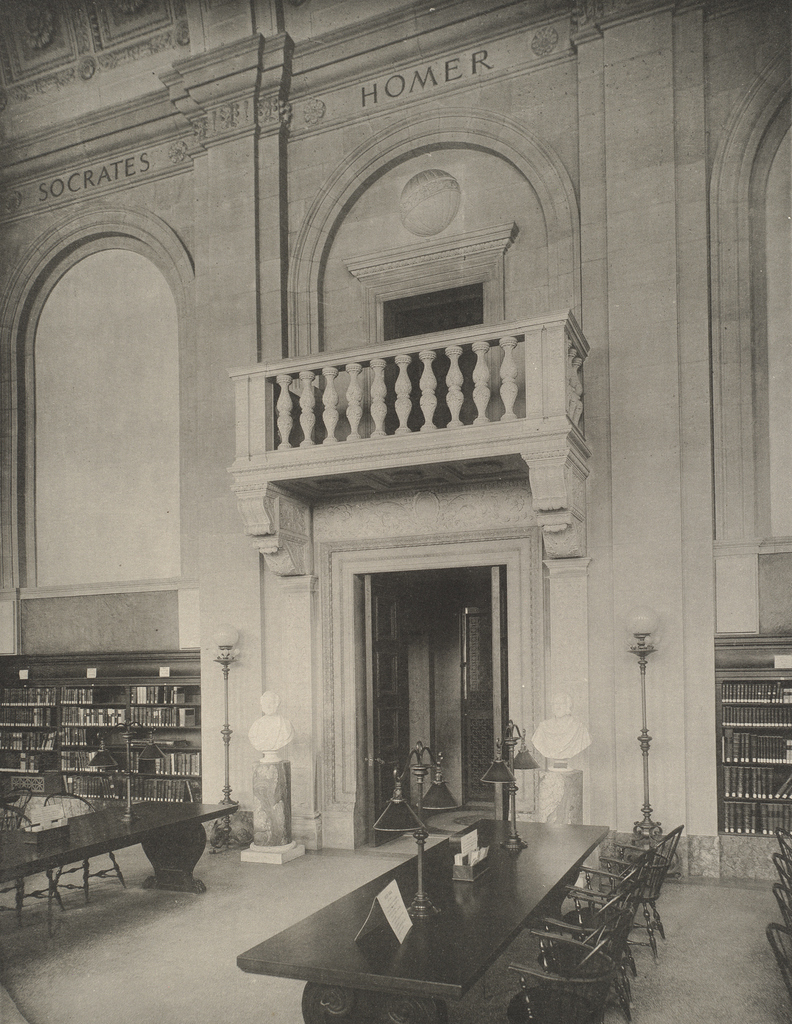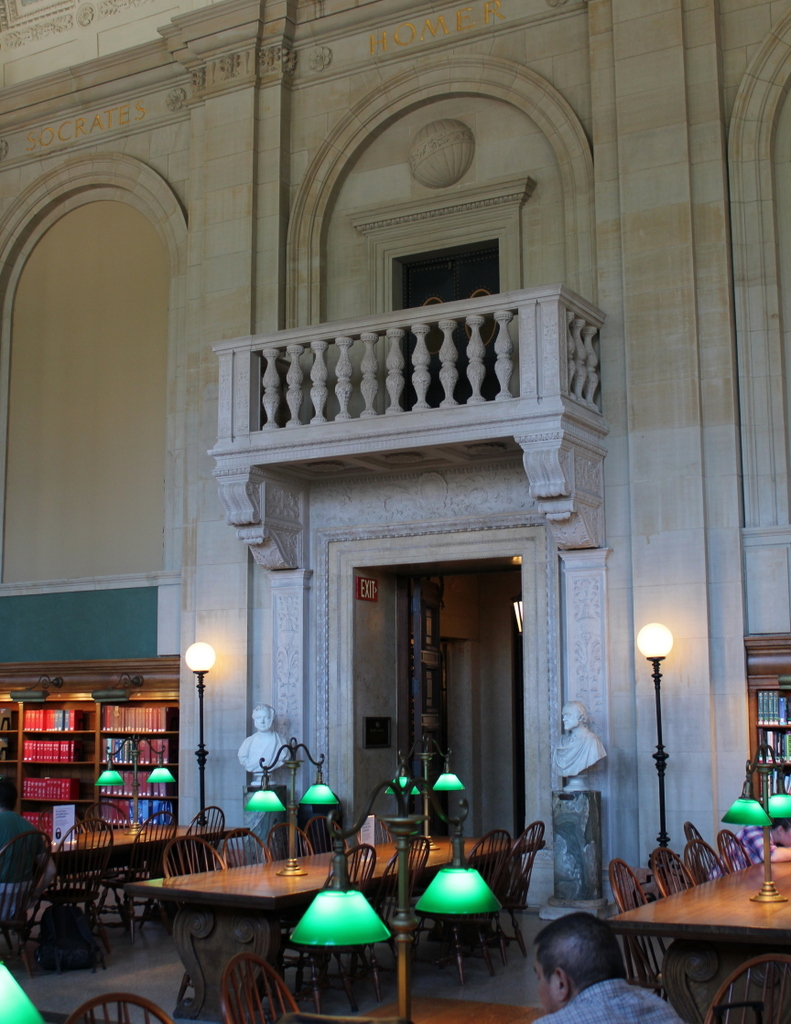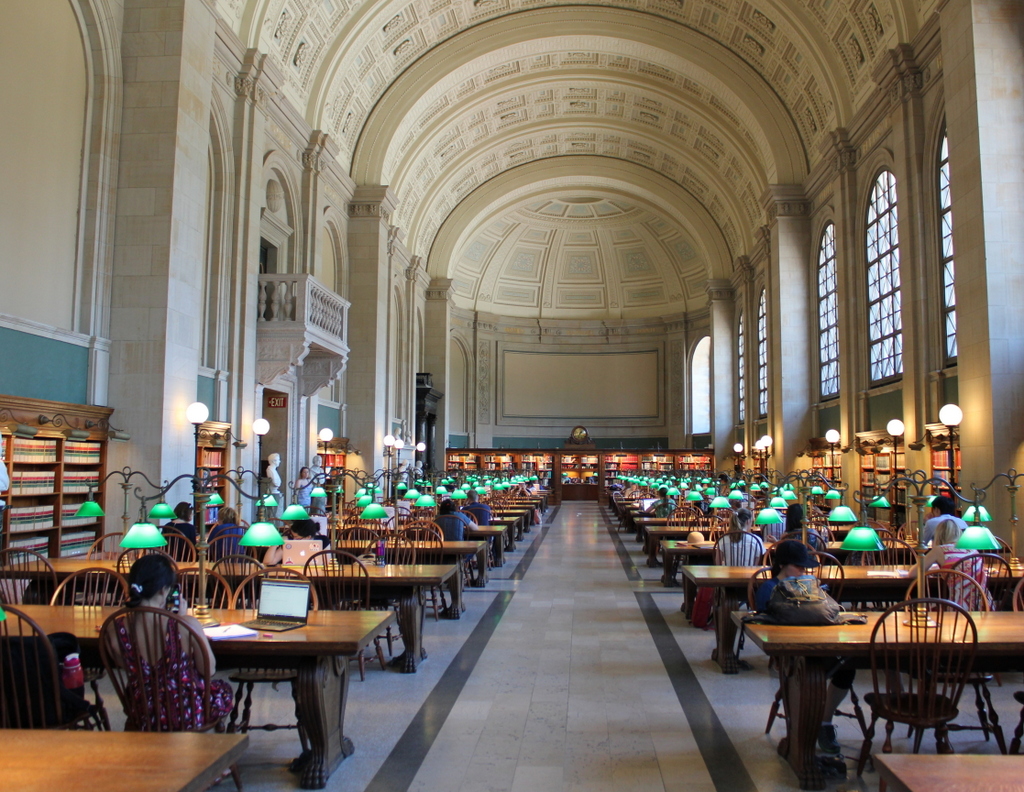The south side of the Rhode Island State House in Providence, around 1906. Image courtesy of the Library of Congress, Detroit Publishing Company Collection.
The scene in 2016:
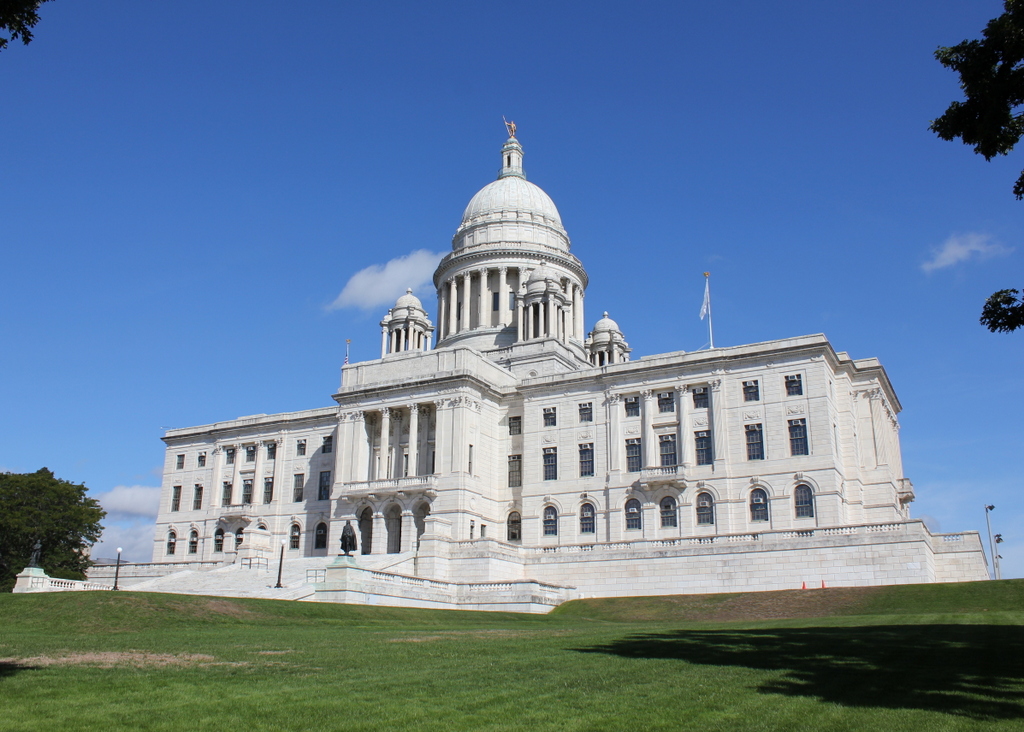
Rhode Island is known for having the smallest land area of any US state, but despite its diminutive size, it had an unusual state capital arrangement for many years, with the legislature alternating sessions between the five county courthouses, effectively giving the state five capital cities. While much larger states managed to make do with just one capital city, this practice continued until 1854, when the rotation was reduced to just two, Providence and Newport. Having joint capitals was not unique to Rhode Island – neighboring Connecticut did the same for many years – but Rhode Island continued the practice until 1900.
At this point, when the legislature was in Providence, they were still meeting in the small colonial-era courthouse on Benefit Street. It hardly compared to the far grander capitol buildings other New England states such as Connecticut and Massachusetts, so in 1895 construction began on the present-day Rhode Island State House. It was built on Smith Hill, a hill that overlooks downtown Providence on the other side of the Woonasquatucket River. Its architecture resembles the US Capitol Building, with wings on either side for the two legislative houses and a large rotunda in the center, and it was designed by the prominent firm of McKim, Mead and White in their distinctive Classical Revival style.
The Rhode Island legislature began meeting in the new building in 1901, although it was not completed until 1904, after nearly a decade of construction. Today, the area around the State House has seen some dramatic changes. Interstate 95 now passes just west of here, and just to the east is the Northeast Corridor, the busiest passenger rail line in the country. To the southwest is Providence Place, a large shopping mall with adjacent parking garages. However, here on the State House grounds, very little has changed. The grounds retain a park-like atmosphere, and the historic building itself is still the seat of Rhode Island’s state government.

