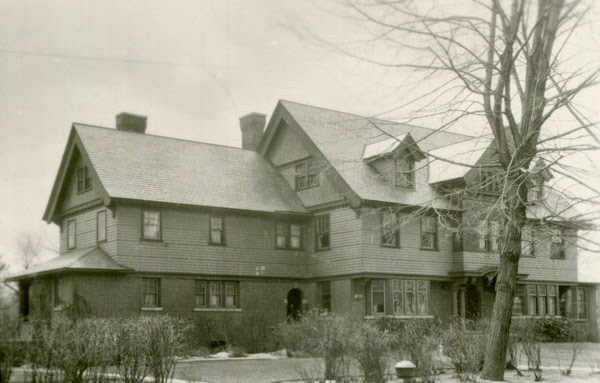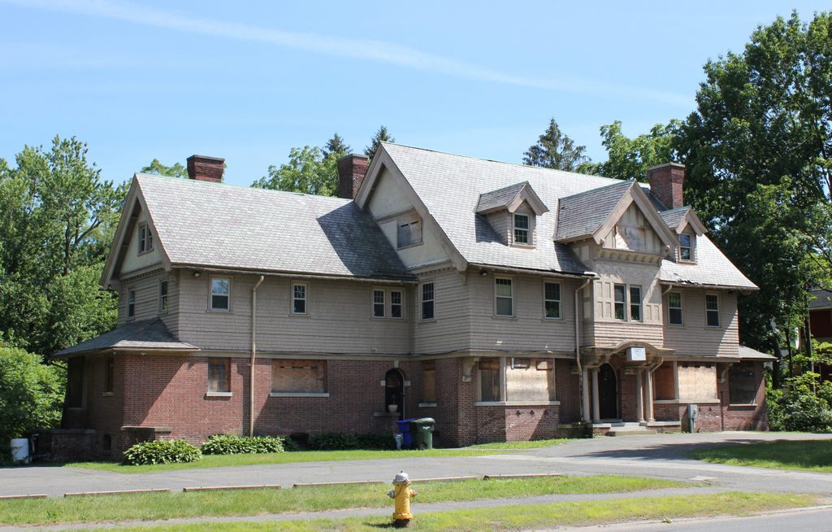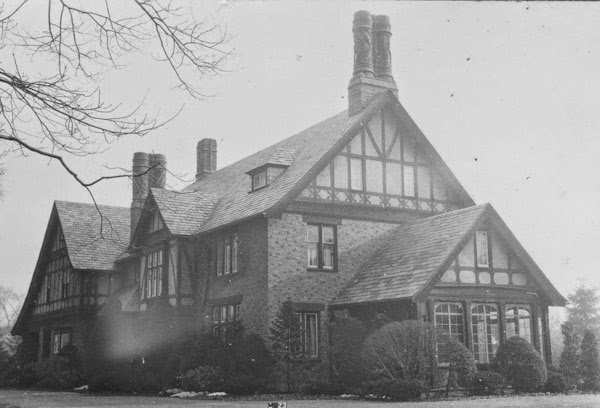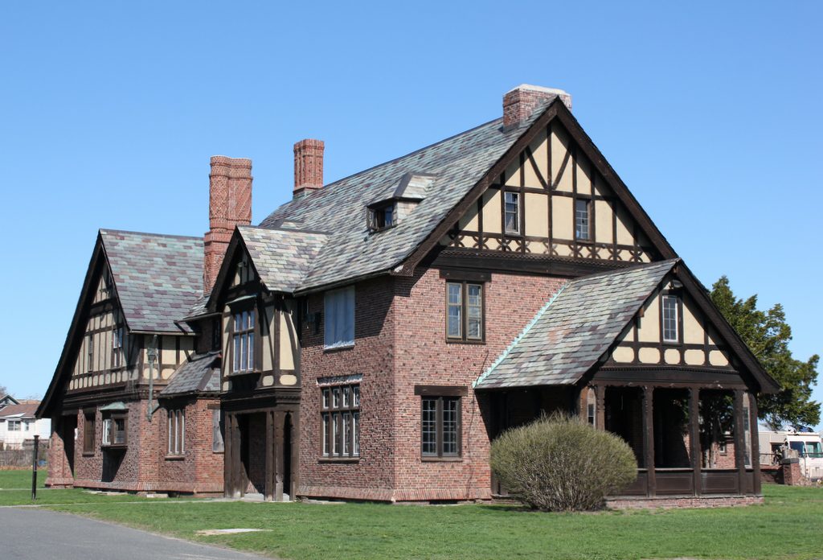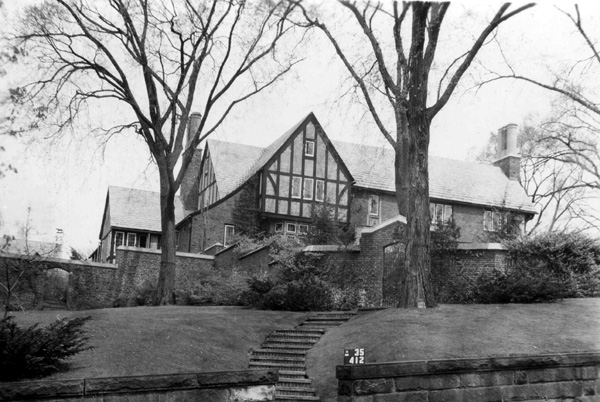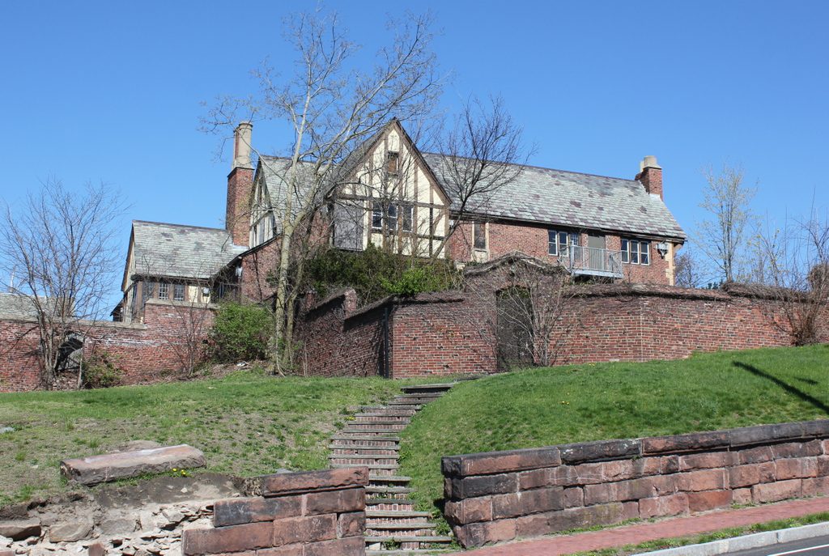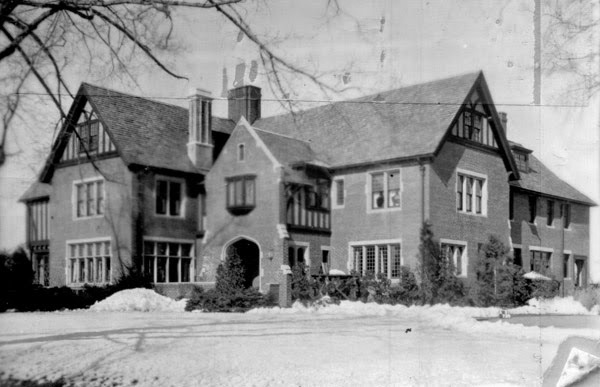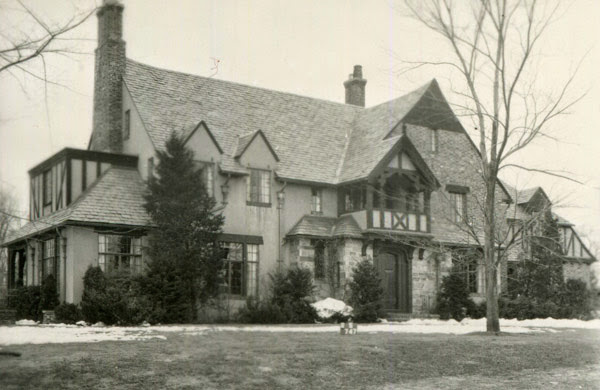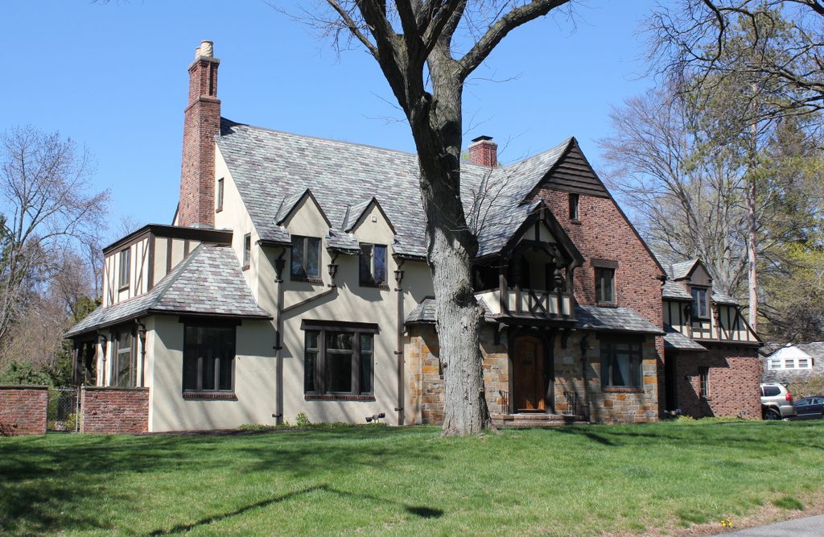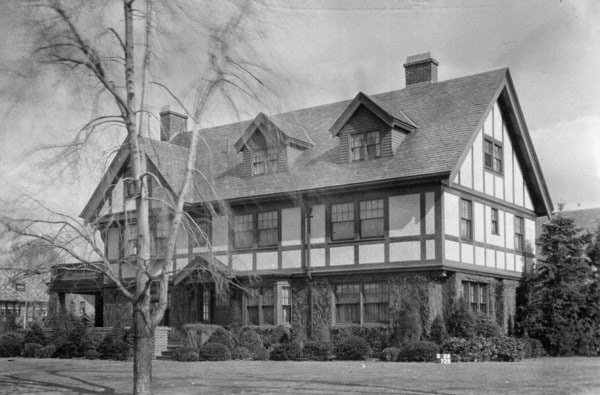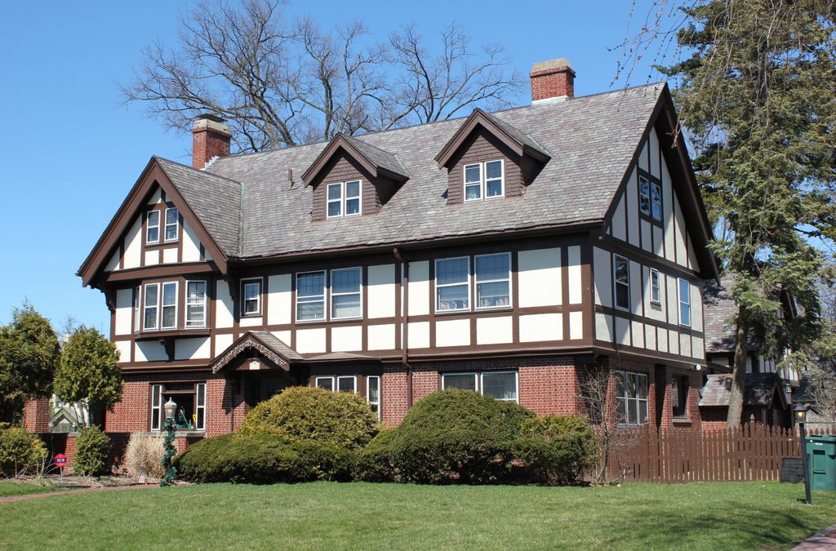The house are 185 Mill Street in Springfield, around 1938-1939. Image courtesy of the Springfield Preservation Trust.
The house in 2017:
This large Tudor Revival-style home was built in 1904 for Solomon B. Griffin, the managing editor of the Springfield Republican. Born in Williamstown, Massachusetts in 1852, he attended Williams College, where his father was a professor and librarian. However, because of poor health he did not graduate, and after leaving college he came to Springfield, where he was hired by Republican editor Samuel Bowles as a member of the newspaper staff. Although he started out as a reporter, he soon earned greater responsibilities, first becoming the local editor and then, in 1878, the managing editor.
Solomon Griffin was a bachelor for much of his adult life, but in 1892 he married Ida M. Southworth, the 34-year-old daughter of the wealthy paper manufacturer John H. Southworth, who had died the year before. After their marriage, Solomon and Ida lived with her mother Elizabeth in the Southworth mansion on Round Hill in the North End, where they raised their two sons, Bulkley and Courtlandt. However, Elizabeth died in 1901, and within a few years the family had this house built on Mill Street, directly adjacent to 175 Mill Street, which Griffin had owned since the 1800s.
The house was situated on a large lot, extending along the south side of Mill Street from Pine Street to Maple Street, and all the way back to the Mill River. A century earlier, the property had been the home of David Ames, Sr., an early Springfield industrialist who served as first superintendent of the armory, and the lot was later sold to Horace Smith, the co-founder of Smith & Wesson. The old Ames house was demolished around 1890, and by the time Griffin purchased the property the lot was vacant. He built this house on the northwestern corner of the property, along with a carriage house on the opposite side of the lot, set back from the road.
Solomon Griffin remained the managing of the Springfield Republican for more than 40 years, before finally retiring in 1919, and he lived here in this house until his death in 1925. In the meantime, though, his son Bulkley was also involved in the newspaper business, starting out as a reporter for the Republican before establishing the Griffin News Bureau in 1922. He was a veteran of World War I, and he would also go on to serve as a war correspondent in Europe during World War II.
After her husband’s death, Ida continued to live in this house for the rest of her life. During the 1930 census, the property was valued at $100,000, or about $1.5 million today, and Ida was living here alone except for a servant and a cook. She was still here when the first photo was taken in the late 1930s, but she died soon after, in 1940. The property was subsequently acquired by Amity Lodge of the International Order of Odd Fellows, who continue to hold their meetings here more than 75 years later. Along with the rest of the surrounding neighborhood, the house is now part of the Ames/Crescent Hill District on the National Register of Historic Places.

