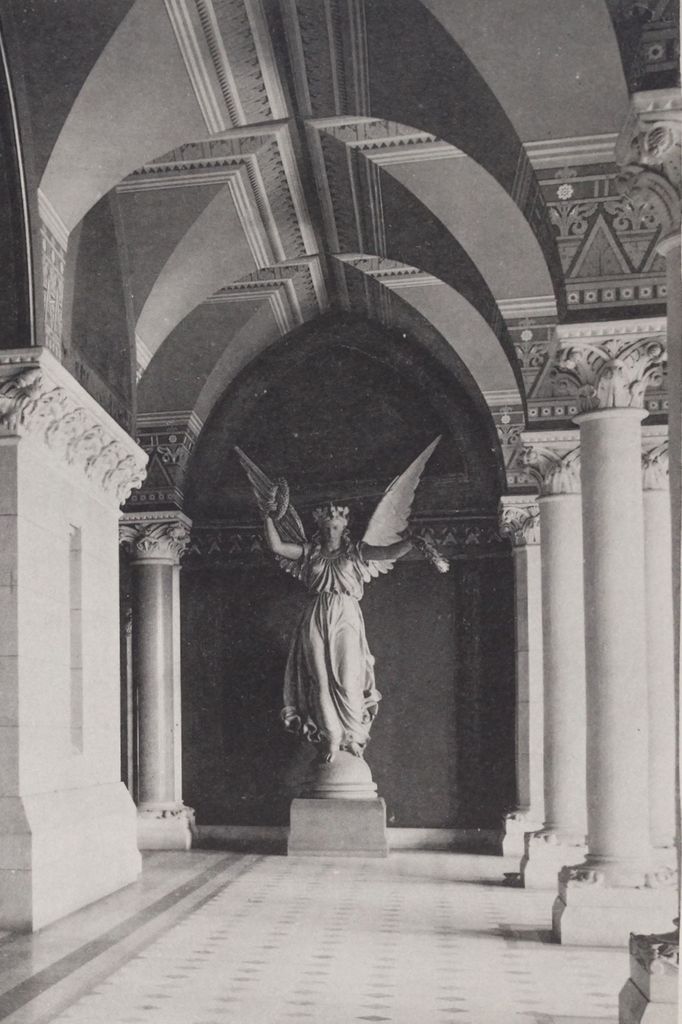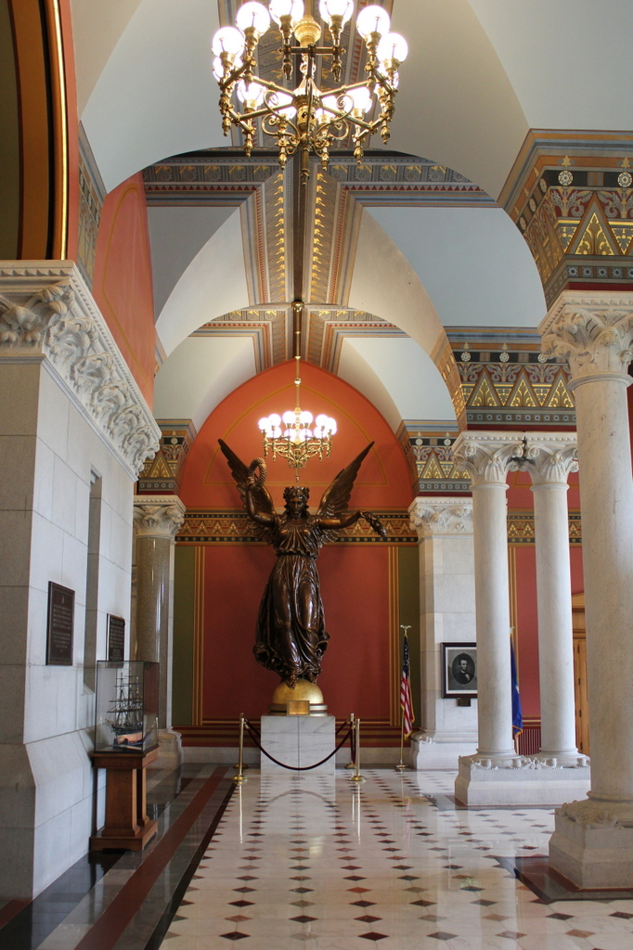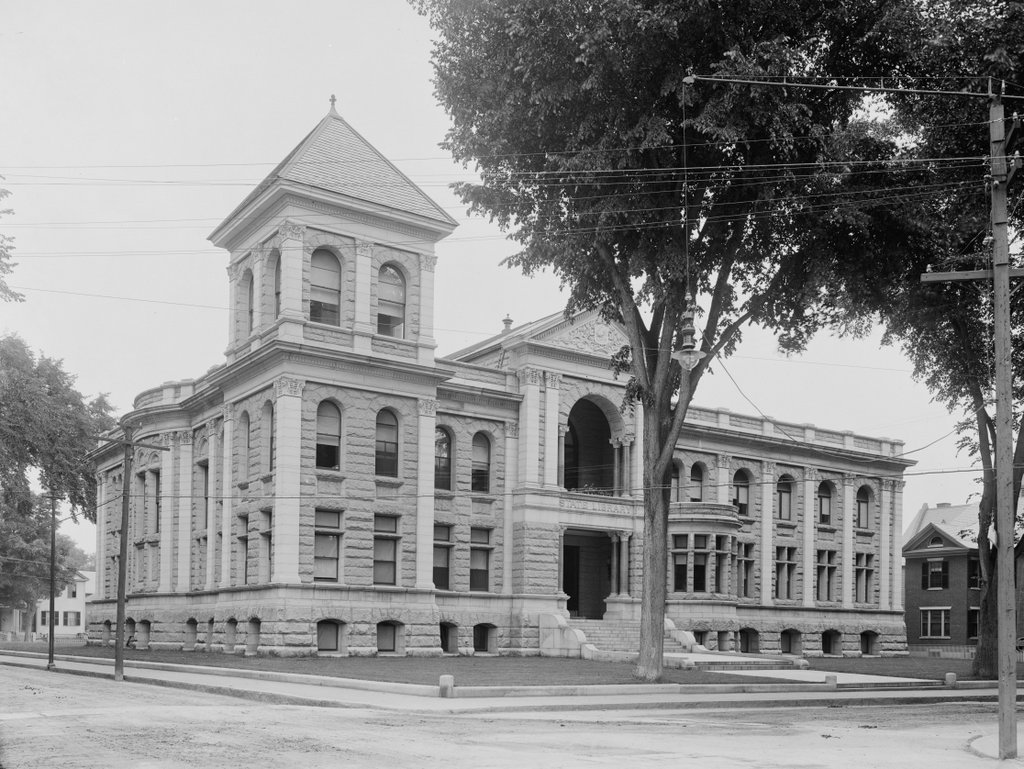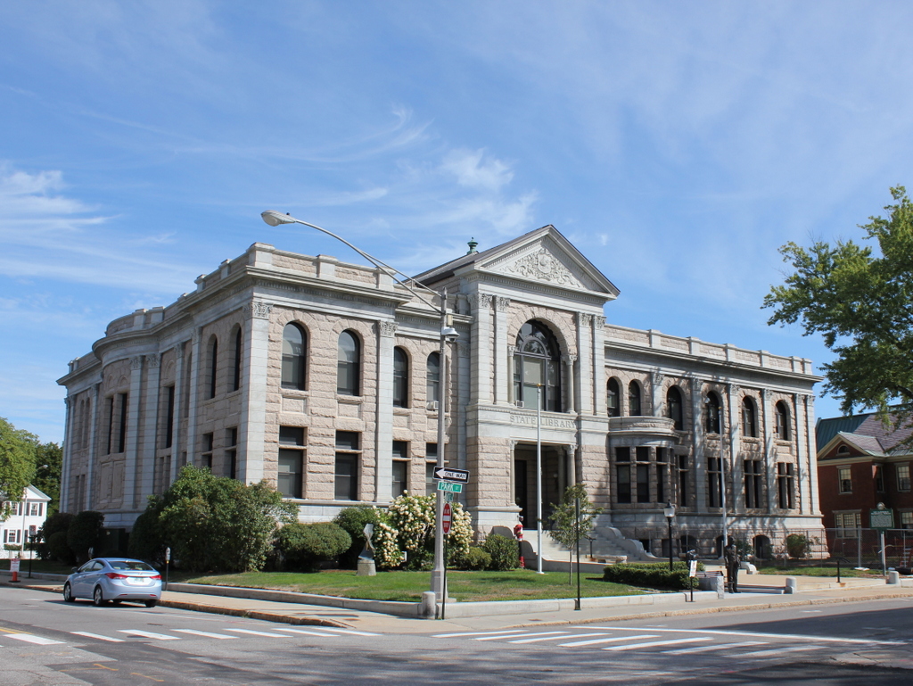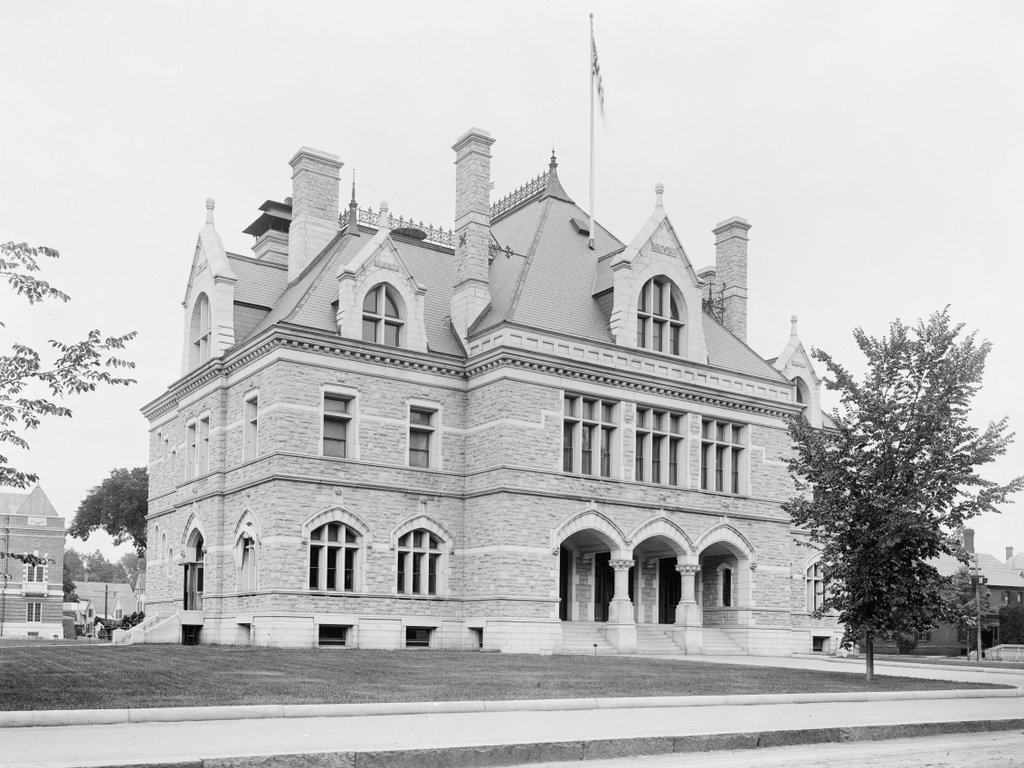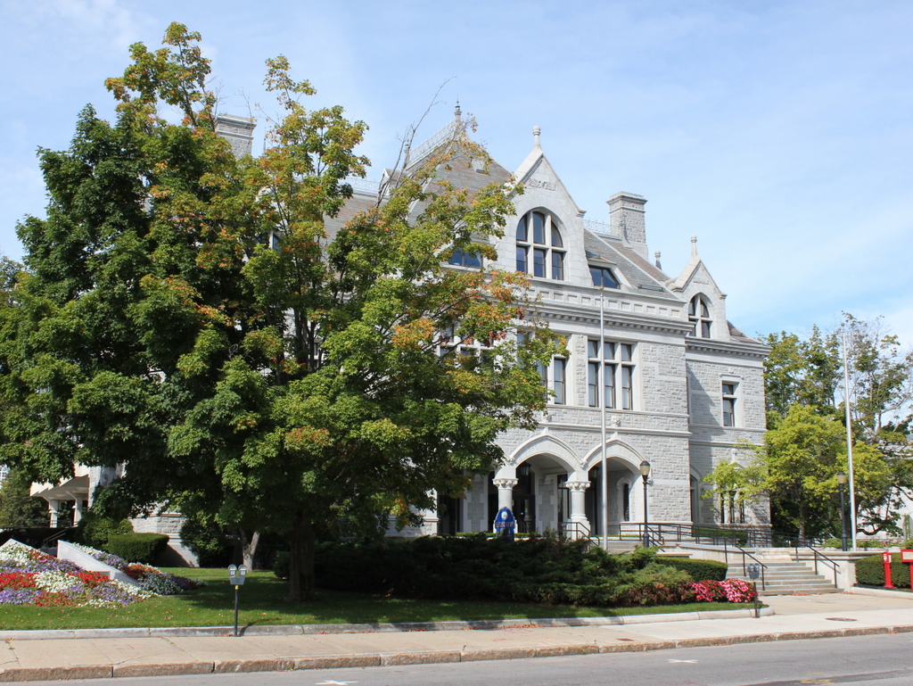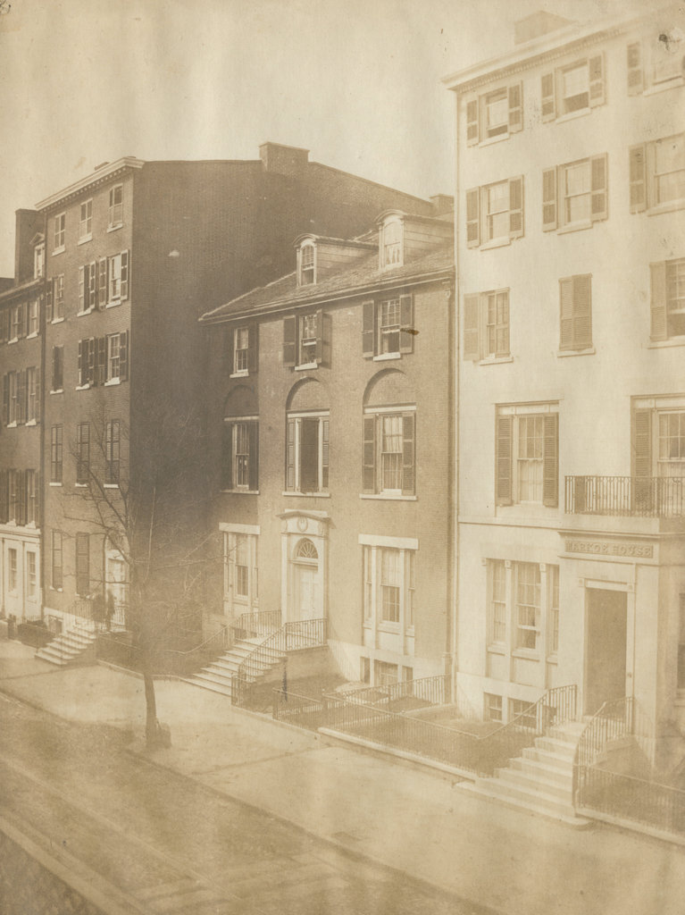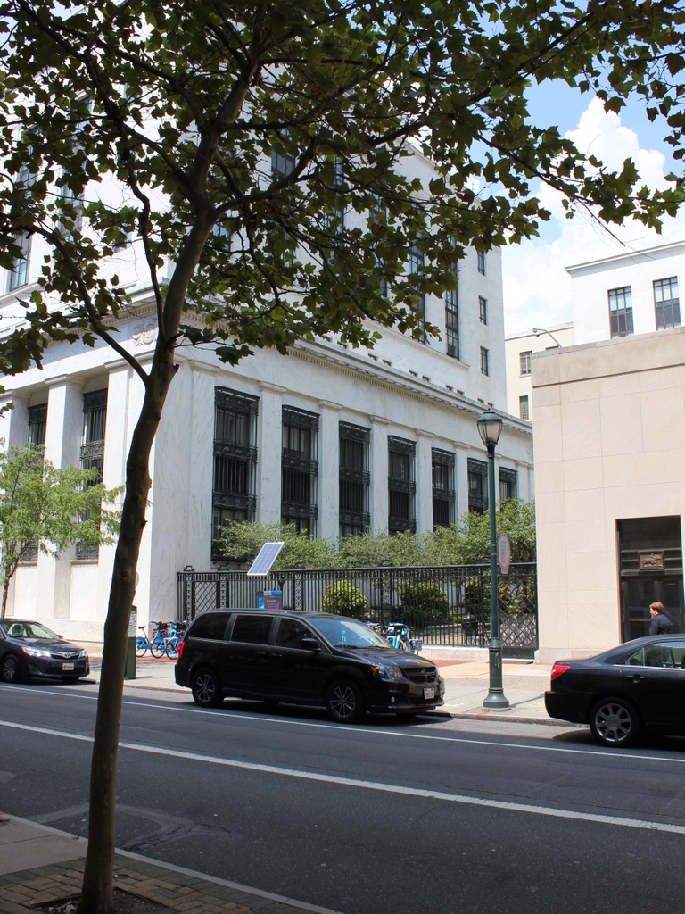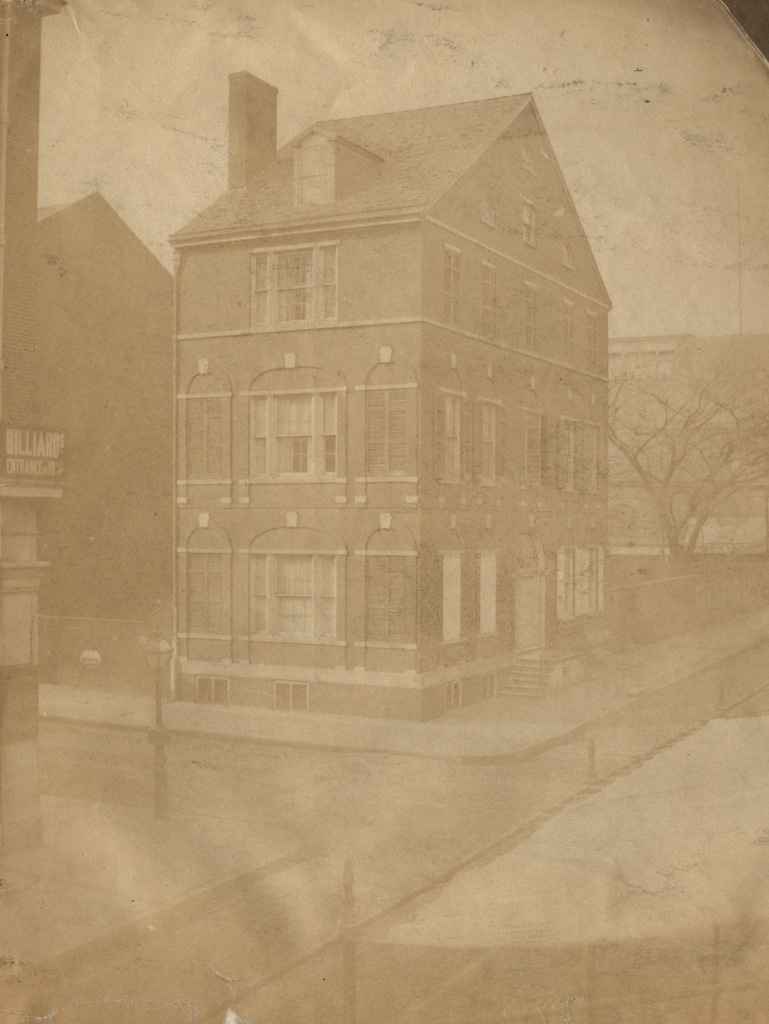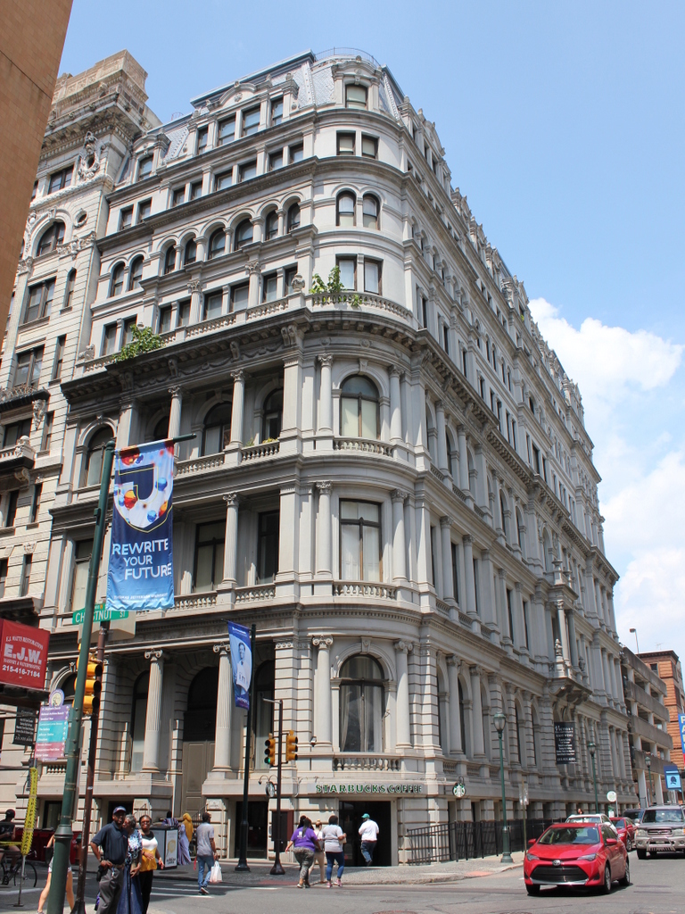The Free Quaker Meetinghouse at the corner of Fifth and Arch Streets in Philadelphia, in March 1859. Image courtesy of the Library Company of Philadelphia, Frederick De Bourg Richards Photograph Collection.
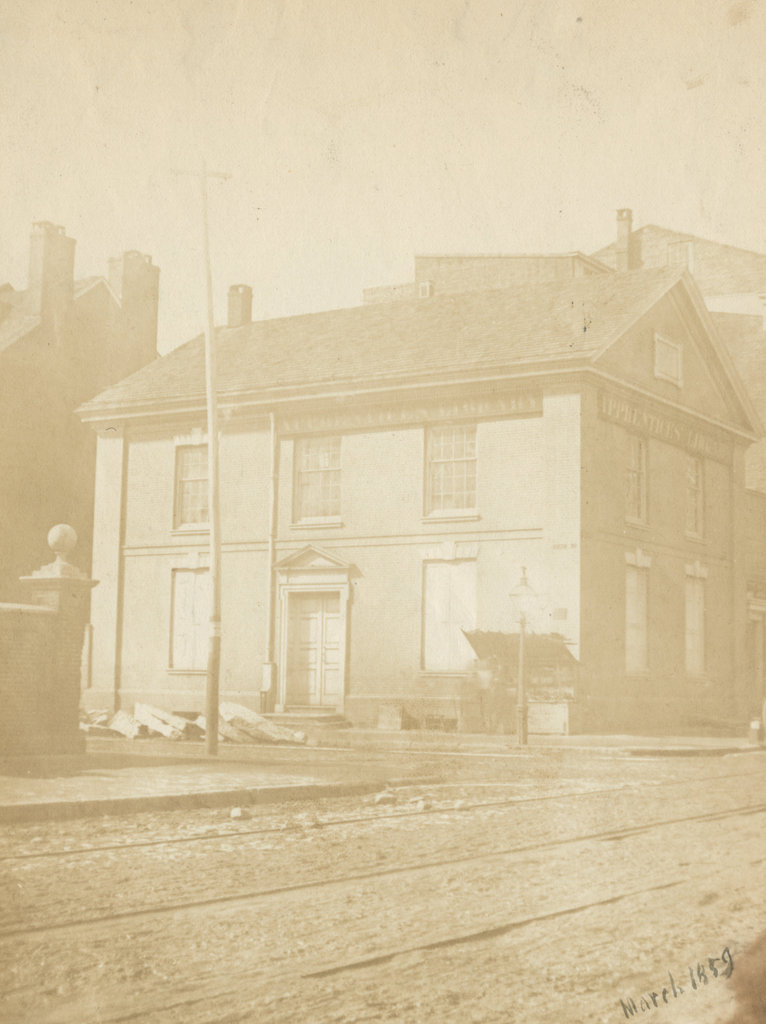
The scene in 2019:

Philadelphia was the national capital throughout most of the American Revolution, with the city serving as the meeting place of the Continental Congress. However, it also had a large population of Quakers, whose religious beliefs included a strong emphasis on pacifism. This caused significant tension between the colonial leaders here who favored independence, and the Quakers who opposed fighting the war. Far from simply refusing to serve in the military, many Quakers refused to pay taxes that would fund the military, and some even refused to use the currency issued by the Continental Congress, believing that the currency was also being used to pay for the war.
Even within the Quaker community, though, there was significant dissent regarding the war for independence. Here in Philadelphia, some were ultimately expelled for supporting the Revolution, and in 1781 they formed the Religious Society of Free Quakers. The group collected money to purchase a lot and build a meeting house, and among the contributors were George Washington and Benjamin Franklin. The design and construction of the building was largely done by Samuel Wetherill and Timothy Matlack, who were among the leaders of the Free Quakers. Matlack had been a delegate to the Continental Congress during the Revolution, but he is probably best remembered for his penmanship; he hand-wrote the official engrossed copy of the Declaration of Independence in 1776.
The meeting house was completed in 1783, and the occasion was commemorated by a marble tablet under the gable on the Arch Street side of the building, which reads “By general subscription for the Free Quakers, erected in the Year of our Lord, 1783, of the Empire 8.” The last part of the inscription refers to the fact that it was the eight year of the American “empire,” with 1776 as its starting point. At the time, the term empire was a bit of an overstatement for a loosely-affiliated group of 13 states on the east coast, but it ultimately foreshadowed the country’s future expansion across the continent.
Aside from Matlack, several other notable Philadelphians were involved with the Free Quakers, including Betsy Ross, the heroine of the famous but likely apocryphal story about the first American flag. Another likely attendee was Dolley Payne, whose father appears to have joined the Free Quakers after being expelled from the Pine Street Meeting. However, Dolley herself was later expelled from the faith when, in 1794, she married a non-Quaker: future president James Madison.
The Free Quakers steadily dwindled in number during the early 19th century, as the original members either died or moved elsewhere. During this time, though, the building was used for a number of other purposes aside from religious gatherings. From 1788 to 1791, part of the building was the home of John Poor’s Academy for Young Ladies, and from 1791 to 1799 it was occupied by the Grand Lodge of Pennsylvania. Then, from 1800 to 1836 it housed the Philadelphia Select Academy.
In the meantime, the Free Quakers continued to use the meeting house until the late 1830, and after this it was used purely for secular purposes. The next long-term occupant was the Apprentices’ Library Company, which moved into the building in 1841. The library made some changes to the building, including two additions in the 1850s and 1860s, and the organization remained here until 1897. The first photo was taken during this time, in 1859, and the photo shows signs for the Apprentices’ Library on both sides of the building.
Today, more than 160 years after the first photo was taken, and nearly 240 years after the building opened, the Free Quaker Meeting House still stands here as an important landmark at the corner of Arch and Fifth Streets. All of the other historic buildings nearby were demolished in the mid-20th century in order to create the Independence Mall, but the meeting house survived, likely because of its connection to Revolutionary-era Philadelphia. However, the building was relocated in 1961, in order to accommodate the widening of Fifth Street. It was moved 33 feet west and 8 feet south to its current location, and this project also included removing the 19th century additions and subsequently restoring the building to its 1780s appearance.

