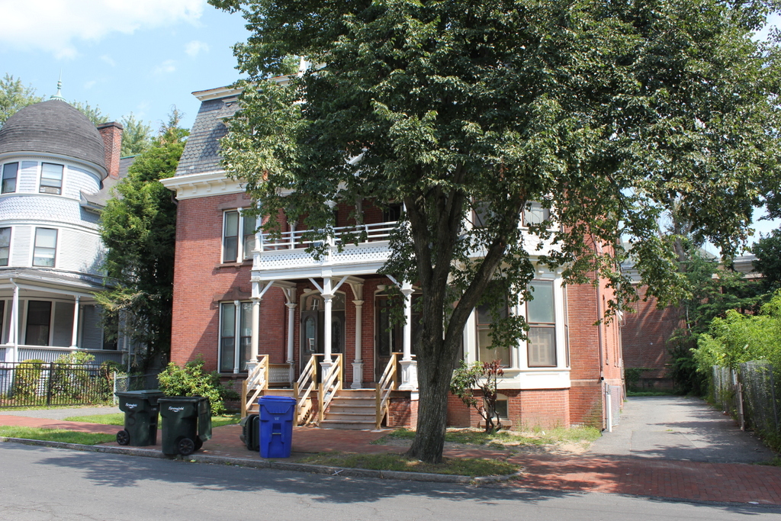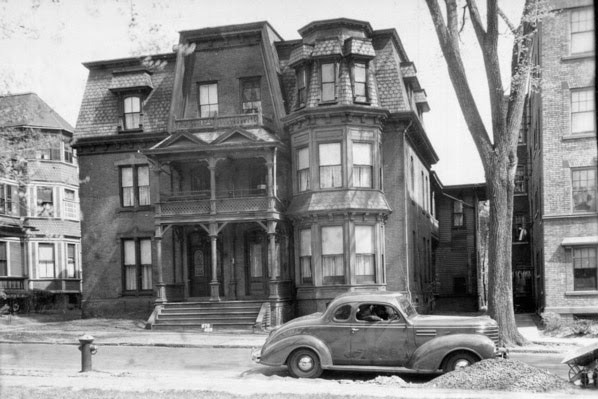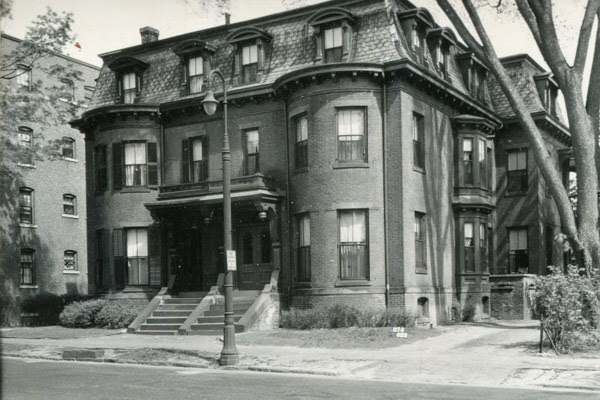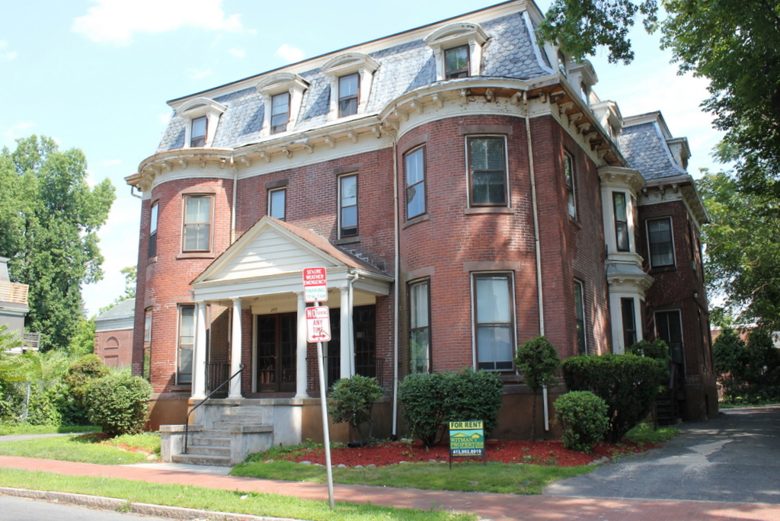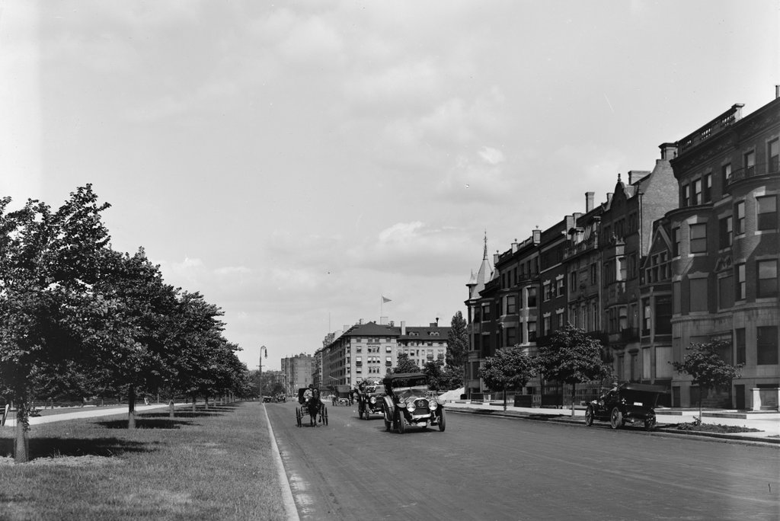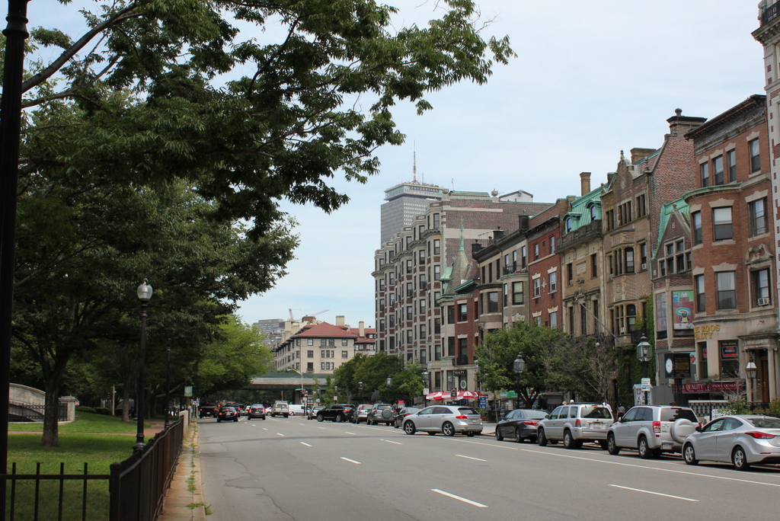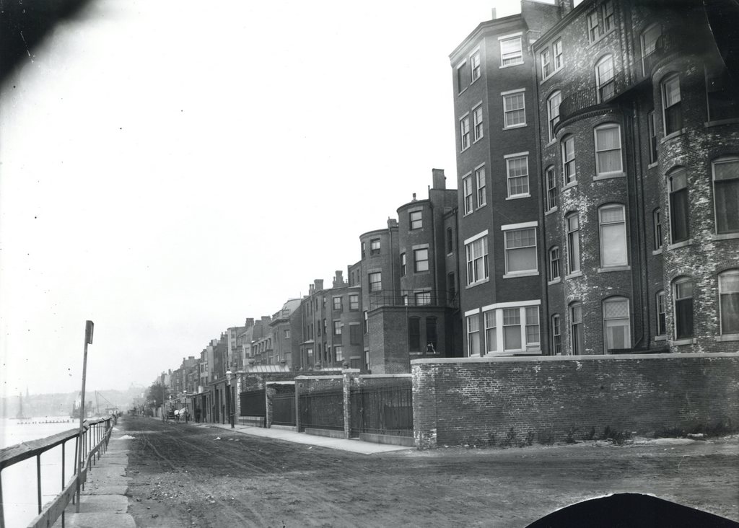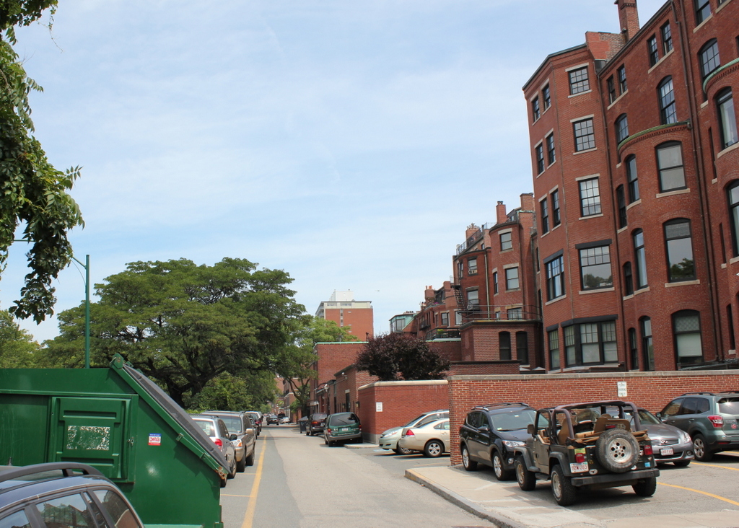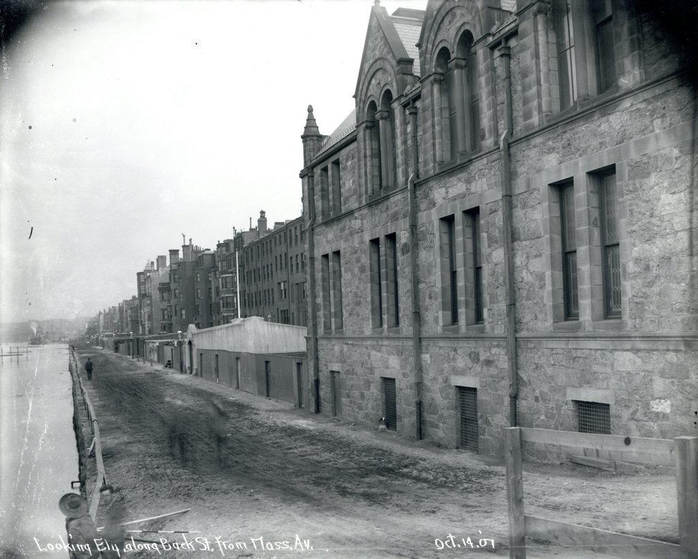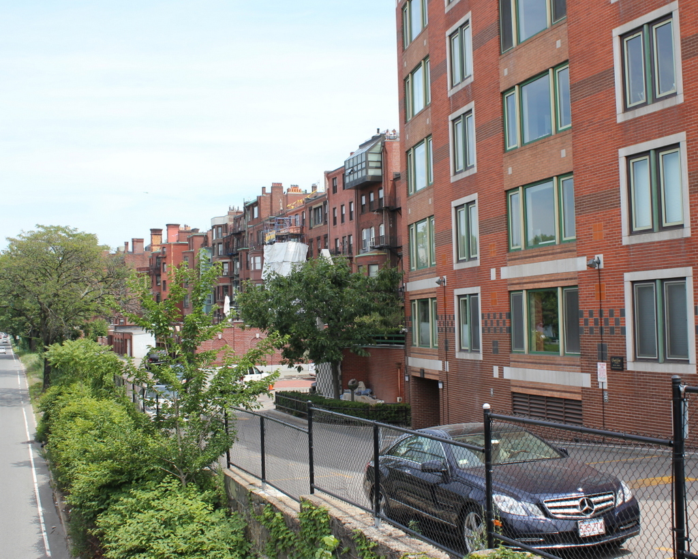The rowhouses at 903-911 Boylston Street, on the north side of the street between Gloucester and Hereford Streets, sometime between 1909 and 1914. Image courtesy of the City of Boston Archives.

The buildings in 2015:
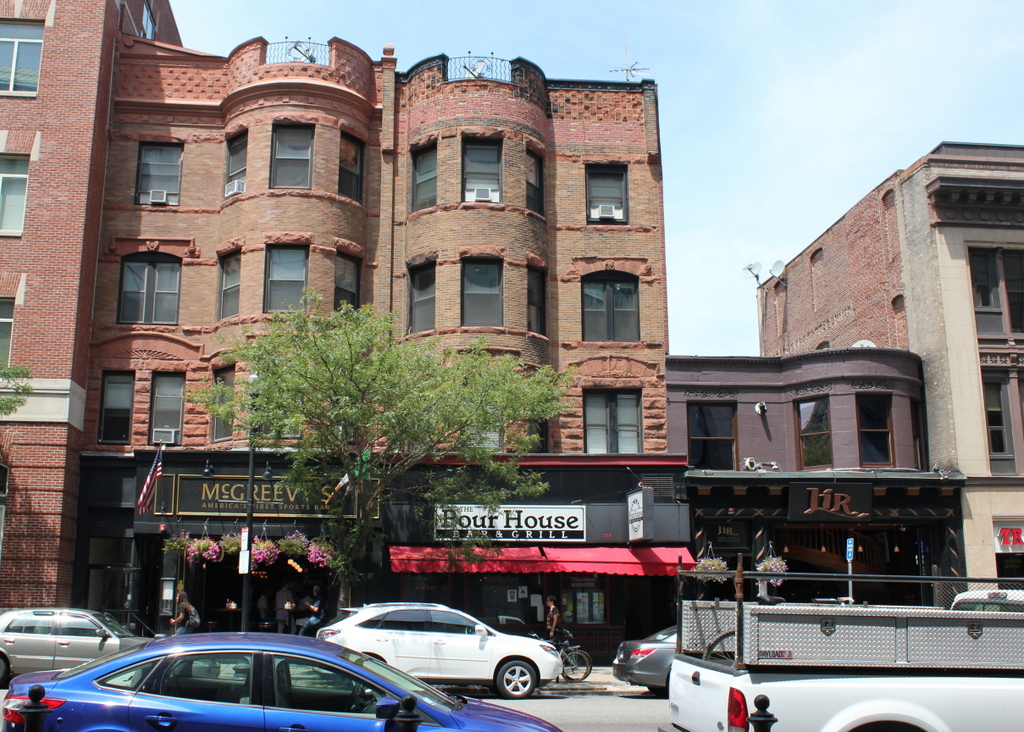
Boston’s Back Bay neighborhood was developed over the second half of the 19th century, beginning at the eastern end on Arlington Street and progressing west over the decades. By the 1890s, the project was mostly complete, so in 1892 these Victorian rowhouses were among the last to be built. Today, they are among the few 19th century residential buildings still standing on Boylston Street; most had been demolished in the early 20th century when the street became a major commercial center.
By the time the first photo was taken, the houses had already transitioned into commercial properties, with extensive renovations on the ground floor to make storefronts. Many of the buildings along these few blocks of Boylston Street had automobile dealerships on the ground floor, including all three of these rowhouses. On the far right is the Warren Motor Car Company, which helps provide a date for the photo. Like many early car manufacturers, they didn’t last long, only manufacturing cars from 1909 to 1914.
In the middle is the Whitten-Gilmore Company, who according to the window lettering sold Chalmers cars, and the dealership on the left sold Stevens-Duryea and Waverley cars. Stevens-Duryea was founded in 1901 by J. Frank Duryea, who along with his brother had invented the first gasoline powered automobile in America in the 1890s. The company operated out of Chicopee Falls, Massachusetts, until closing in 1927. Waverley did not have the same success that Stevens-Duryea or Chalmers had, but they were one of several early 20th century manufacturers of electric cars. Although electric cars are usually associated with the 21st century, they were fairly popular until the 1910s, when their limited range and slow recharging times made gasoline-powered cars a more attractive alternative.
Today, the building on the left is still standing, although it has seen some drastic changes, especially the removal of all but the lower two floors. However, the other two rowhouses look basically the same on the upper floors, giving a small surviving glimpse into 19th century Boylston Street. The car dealerships are long gone, of course, and today cars are sold on large suburban lots rather than in converted Victorian houses. The building on the left now houses McGreevy’s, which is advertised on the sign as “America’s first sports bar.” It is named after Michael T. McGreevy, the owner of the Third Base Saloon and the leader of the Boston Red Sox “Royal Rooters” fans. His baseball-themed bar closed during prohibition, but his extensive collection of photographs that once hung on the wall were donated to the Boston Public Library, and I have recreated several of them in this blog, here and here. The current McGreevy’s bar seen here has no direct connection to the original Third Base Saloon, though; it opened in 2008 and is owned by Ken Casey, the bassist for the Dropkick Murphys.
