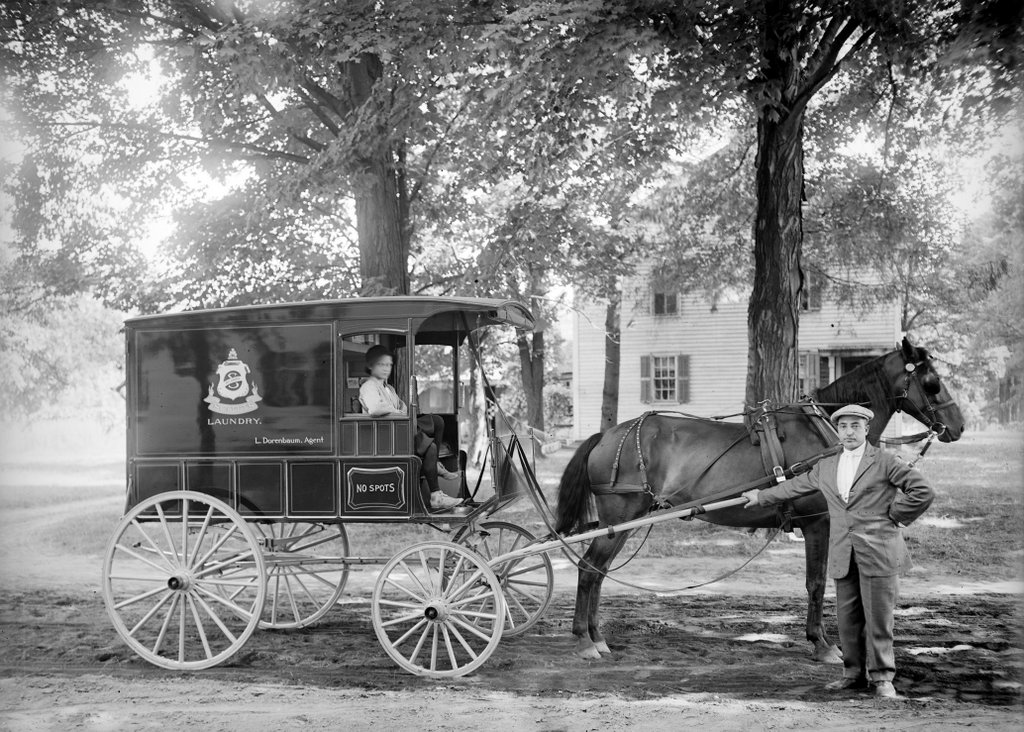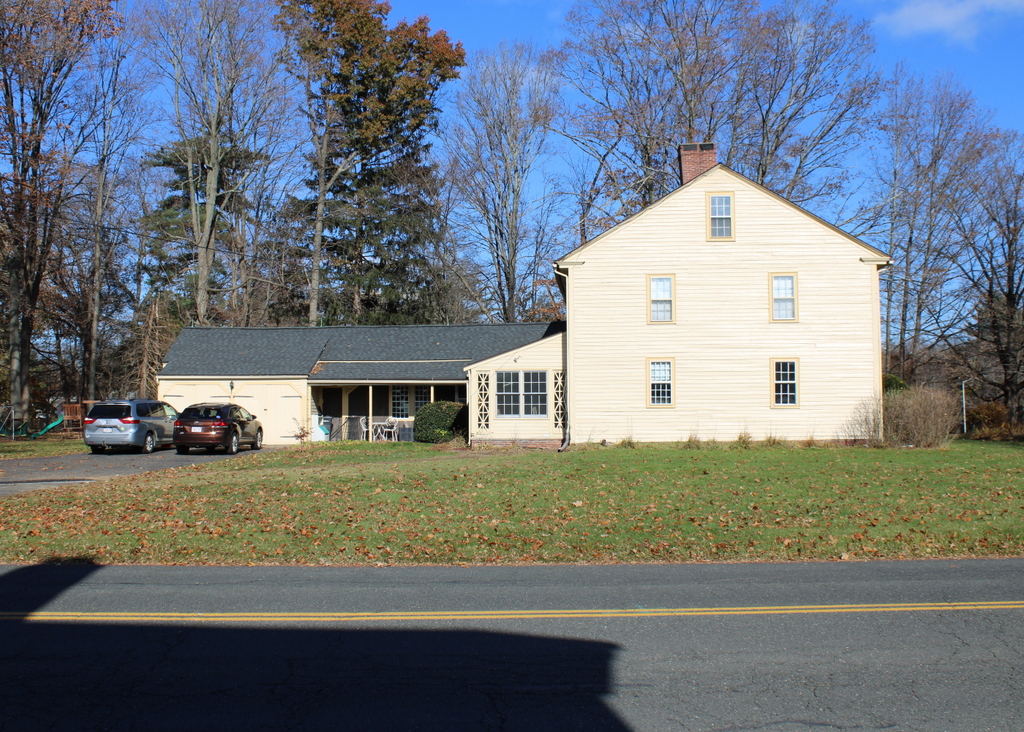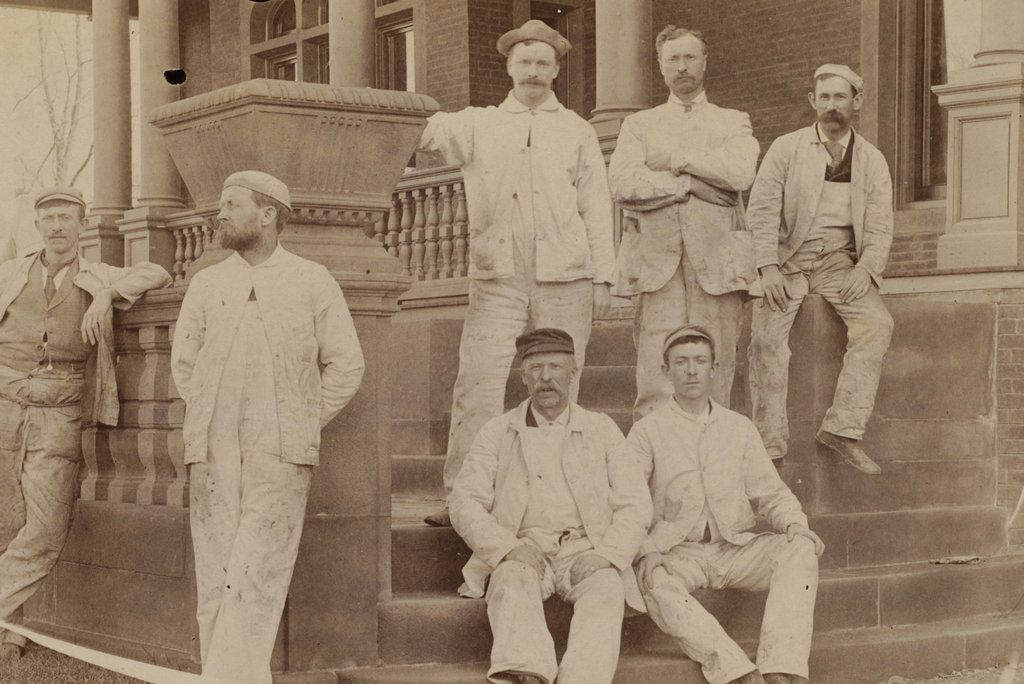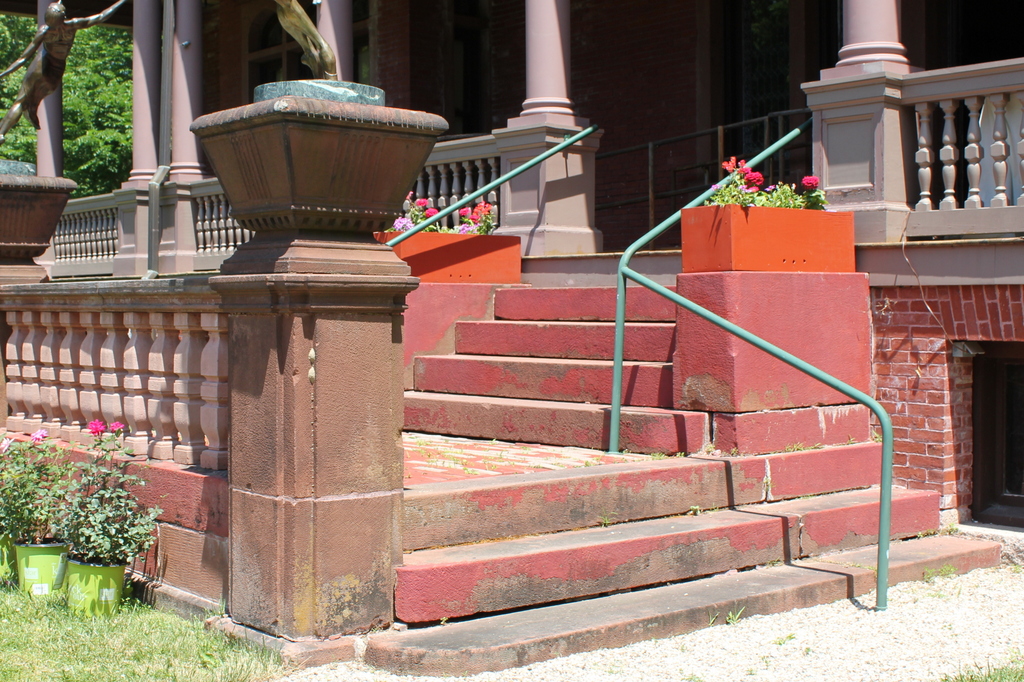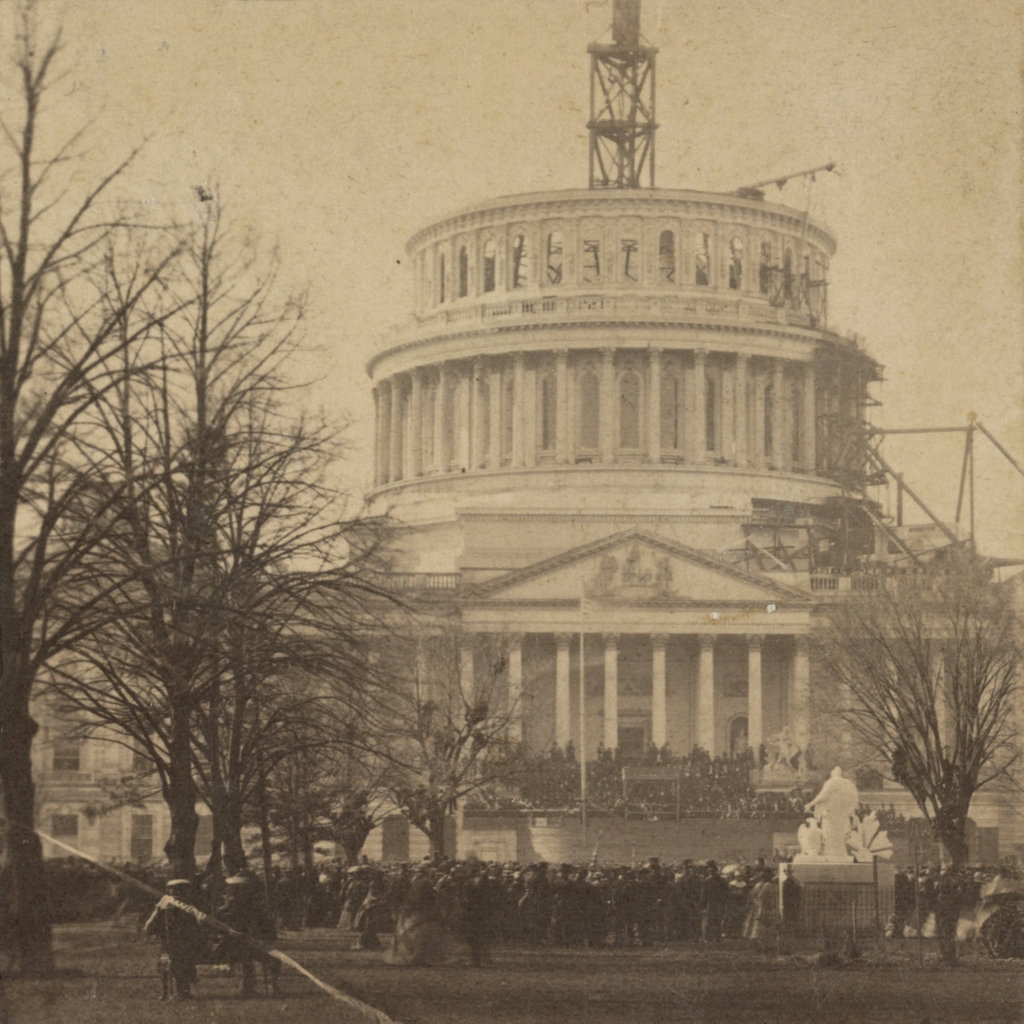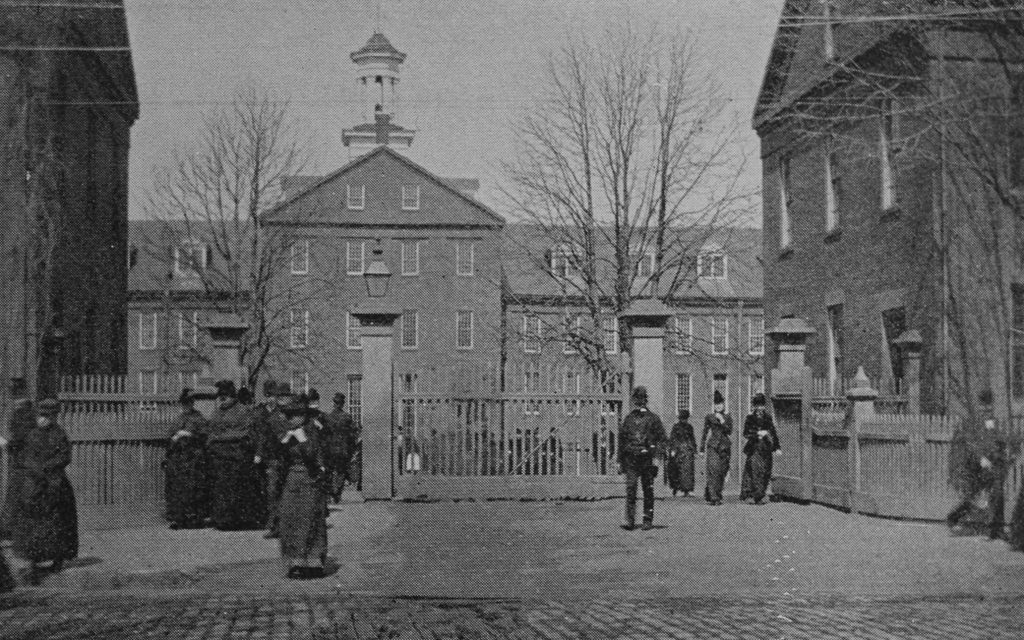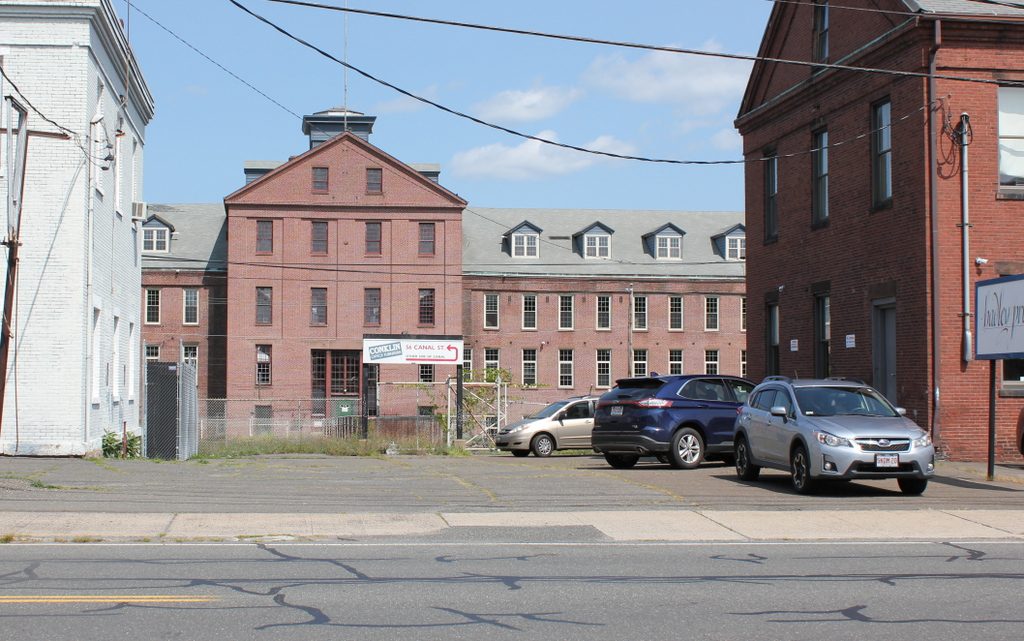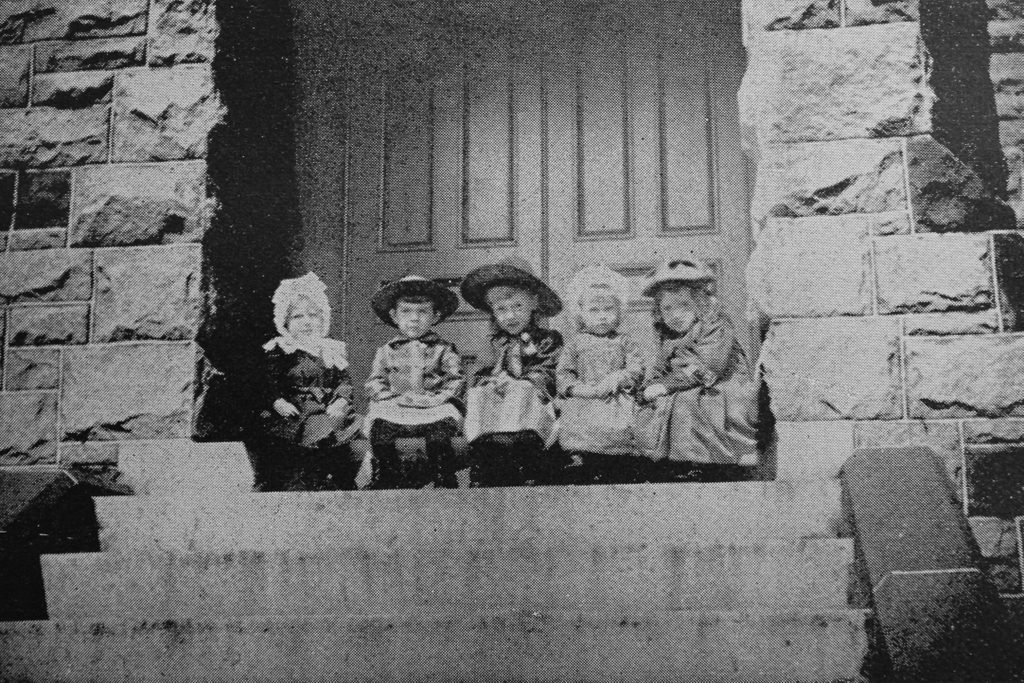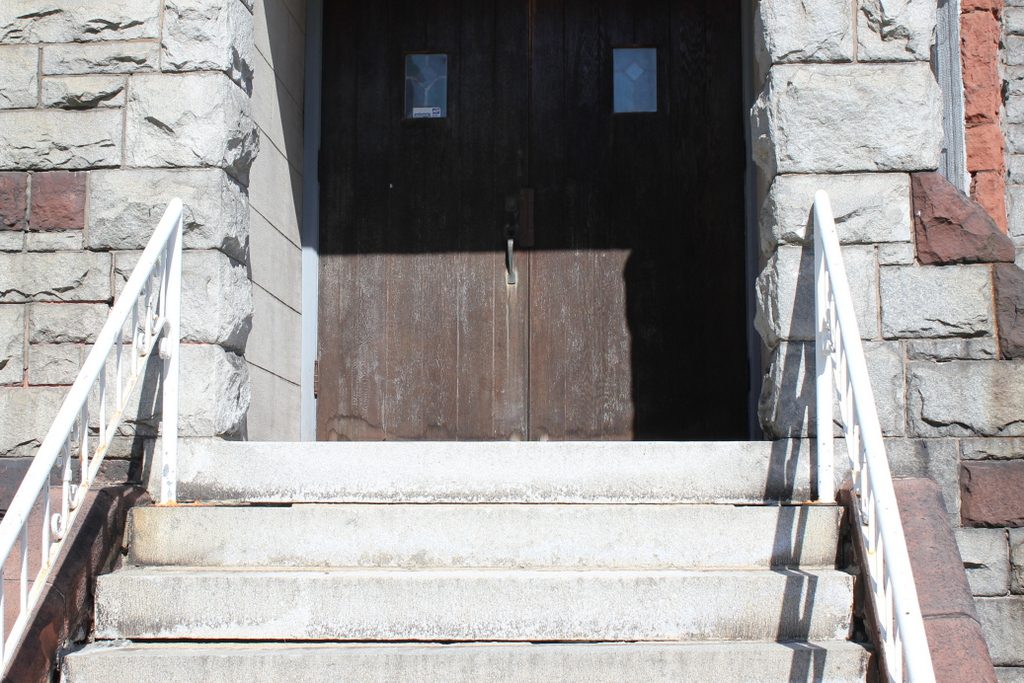A horse-drawn wagon for Scott’s Laundry, seen on Emerson Road near the corner of Longmeadow Street in Longmeadow, Massachusetts in 1914. Image courtesy of the Longmeadow Historical Society, Paesiello Emerson Collection.
The same scene in 2023:
These two photos were taken from near the same spot as the ones in the previous post, but just a little farther to the east. But, unlike the older image in that post, the main subject of the 1914 photo here is not the house, but rather the people and the wagon in the foreground. The wagon bears the name of L. Dorenbaum, who was an agent for Scott’s Laundry, and the image shows a man, presumably Dorenbaum, standing next to the horse, with a young woman seated in the carriage.
Louis Dorenbaum was born in Russia in 1878. He was Jewish, and he came to America as a child in 1887, likely to escape the antisemitic pogroms that were happening in Russia at the time. He lived in Springfield’s Forest Park neighborhood, which had a large Jewish population at the turn of the 20th century, and by the time the top photo was taken he was about 36 years old and was living at 810 Belmont Avenue in Springfield, along with his wife Agnes and their children Myron, Pauline, and Blanche. It seems unclear if the person in the carriage was a relative, but she seems too young to have been Agnes (who was 31 at the time), but too old to have been either of his daughters (who were 8 and 6).
The photo shows Dorenbaum’s laundry wagon in Longmeadow, on Emerson Road (or Depot Road, as it was known at the time) near the corner of Longmeadow Street. The house in the background is the Josiah Cooley house, which was built around 1760 and is described in more detail in an earlier post. The photographer, Paesiello Emerson, lived in this house with his half siblings Annie and Henry Emerson, and the house was often a subject of his photos. This photo is somewhat unusual for him, though, because he typically did not photograph people, instead preferring buildings, trees, and landscapes. It’s hard to say why Emerson chose to take this photo. It is possible that he knew Dorenbaum, but it also seems possible that he may have wanted to capture this image of a more of transportation that, by 1914, was rapidly vanishing in favor of motor vehicles.
Louis Dorenbaum lived in Springfield until the early 1940s. The 1940 census shows him at a house on Blodgett Street, and his occupation was listed as delivery driver for a laundry, although he was probably no longer using horse-drawn wagons by that point. He later moved to Milton, where his son Myron was working as a dentist. Louis died there in 1947, at the age of 70.
Today, the house that Dorenbaum posed in front of in the top photo is still standing. It has seen some changes over the years, including the removal of the so-called “coffin door” that is partially visible on the south side of the house behind the horse’s head in the top photo. Overall, though, it has remained well preserved in its historic appearance, and it is one of the oldest surviving homes in Longmeadow.

