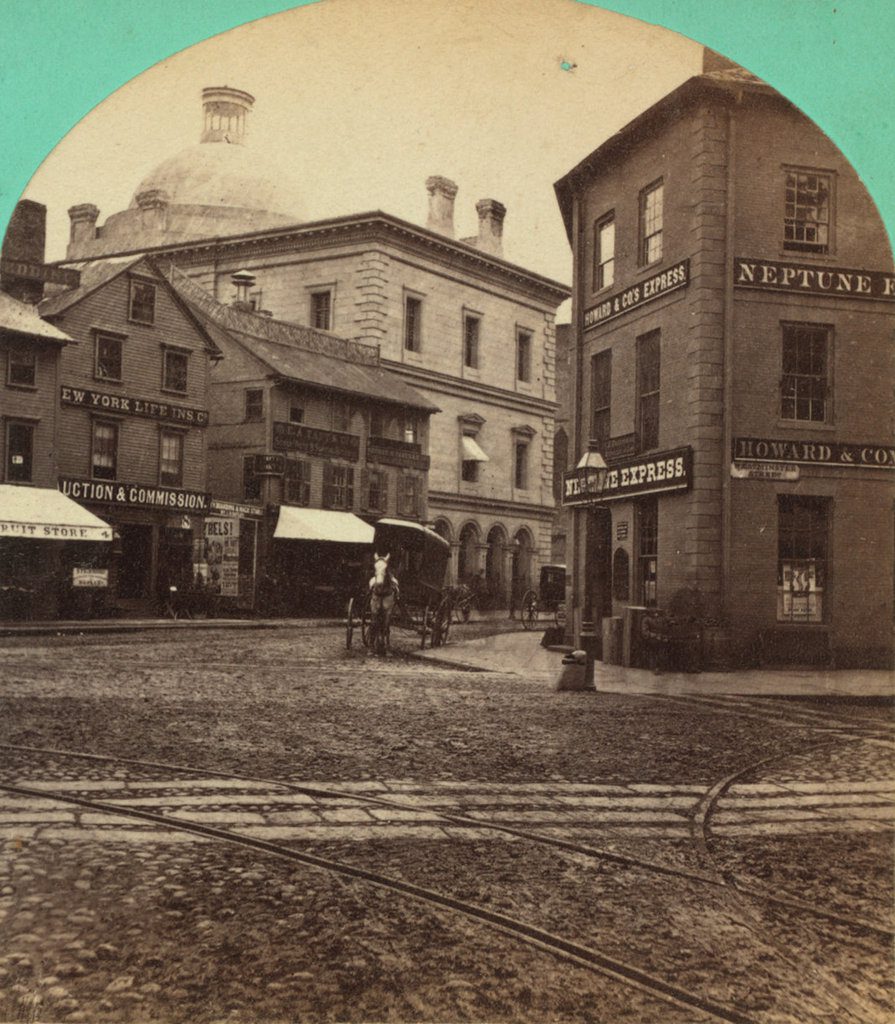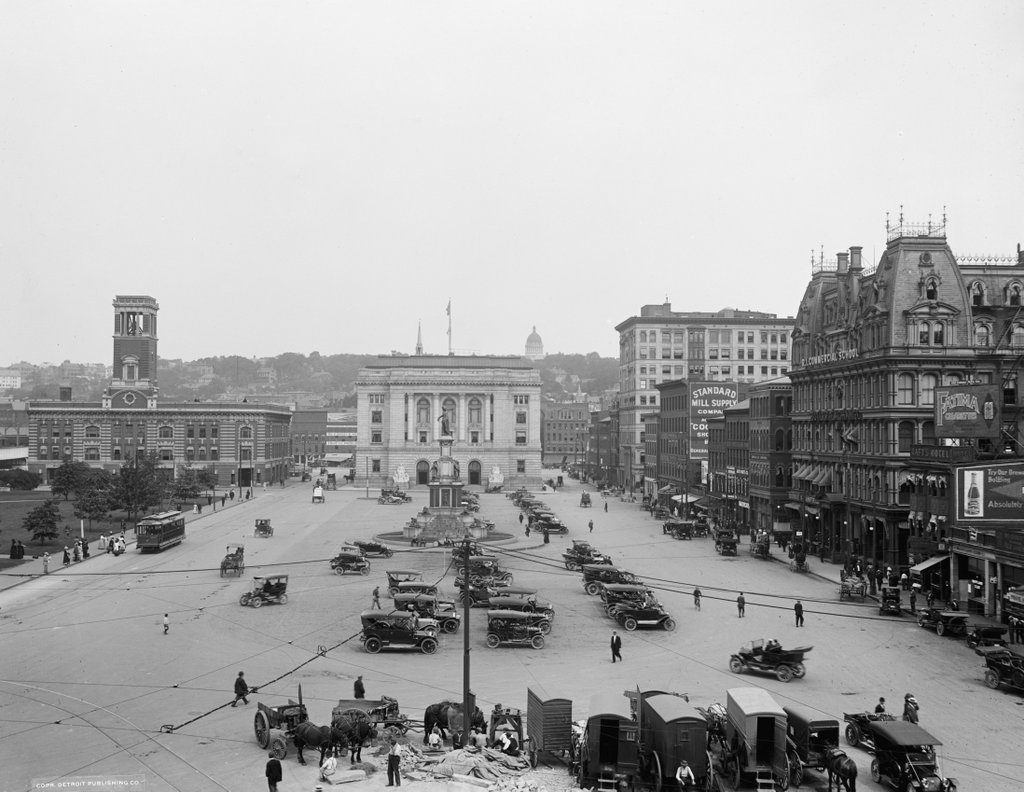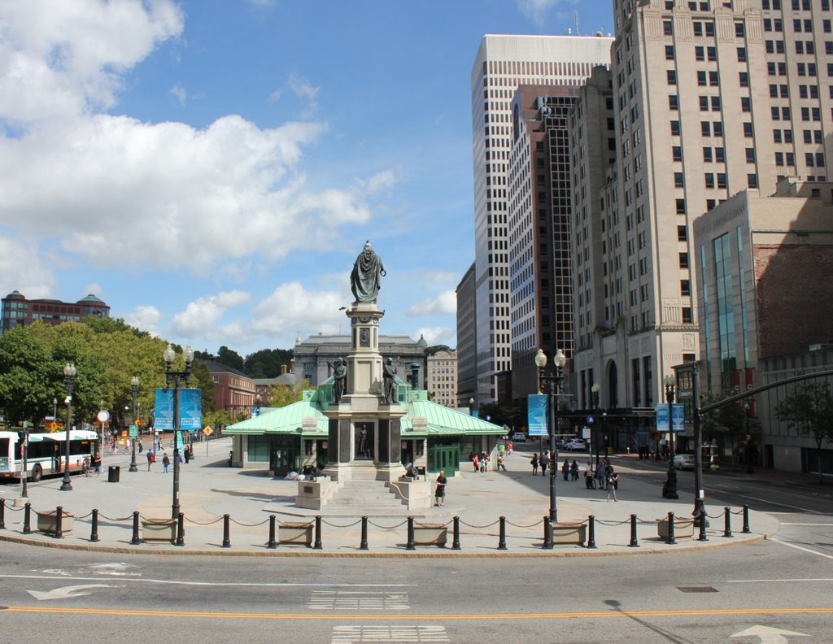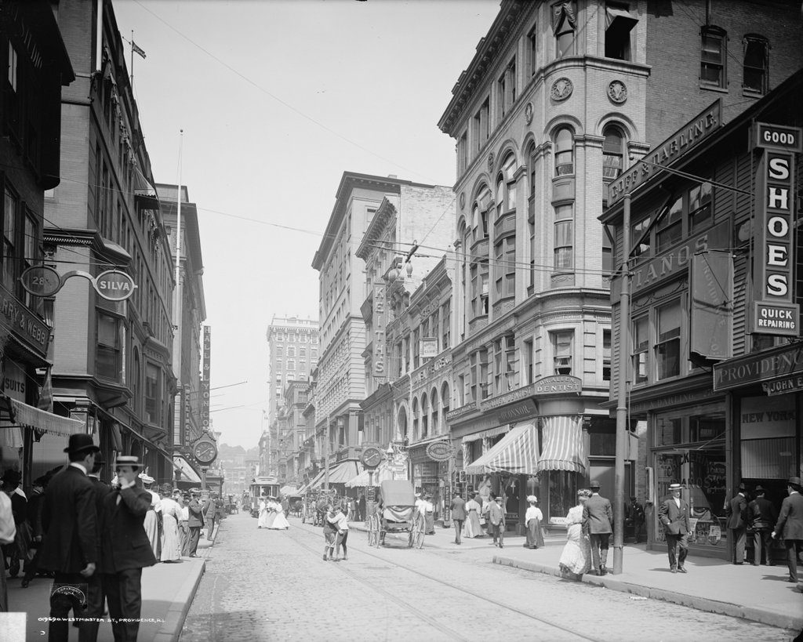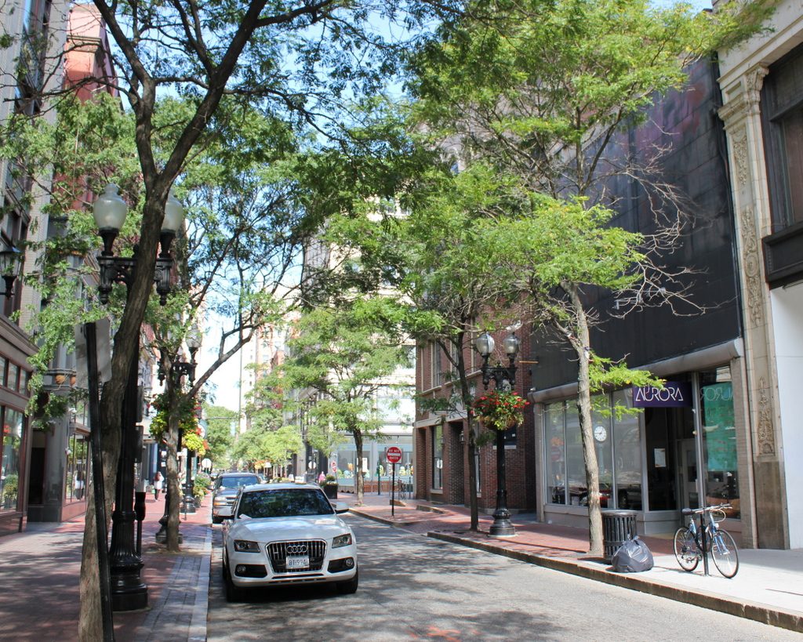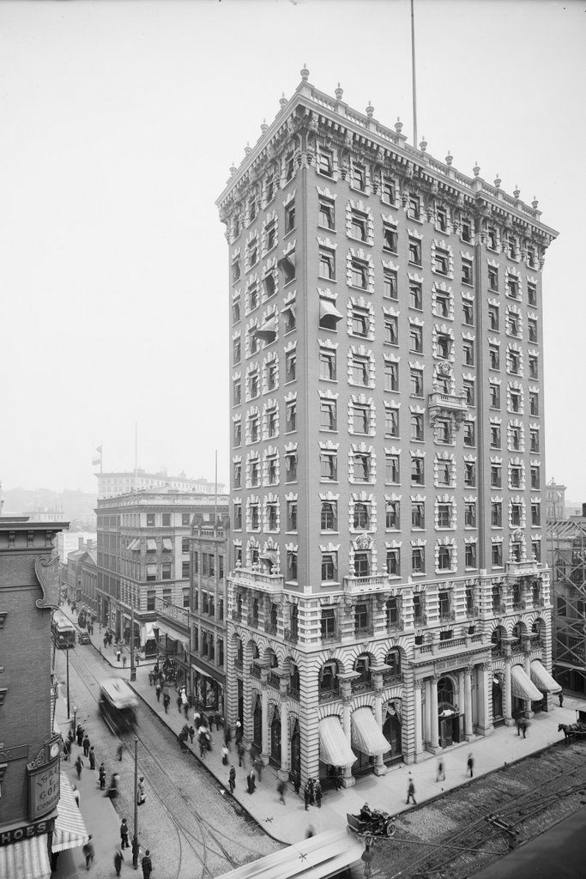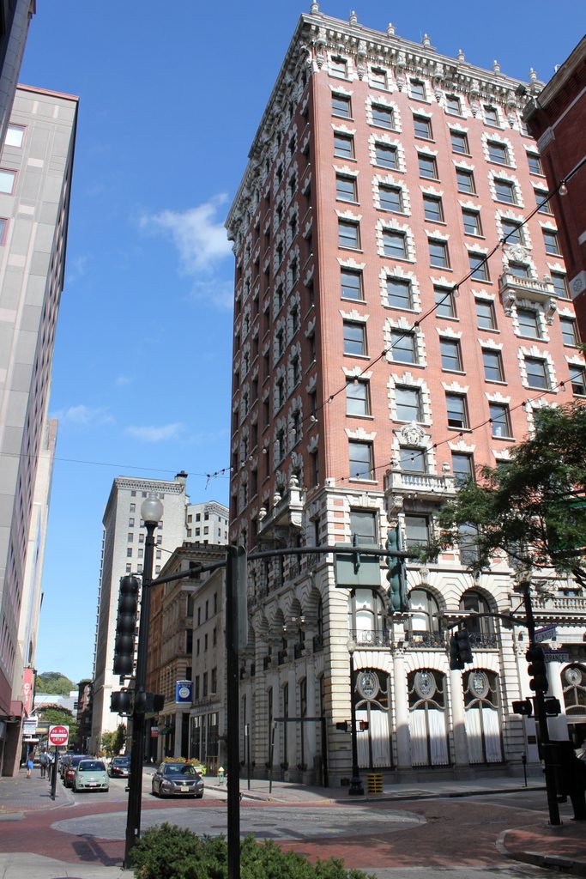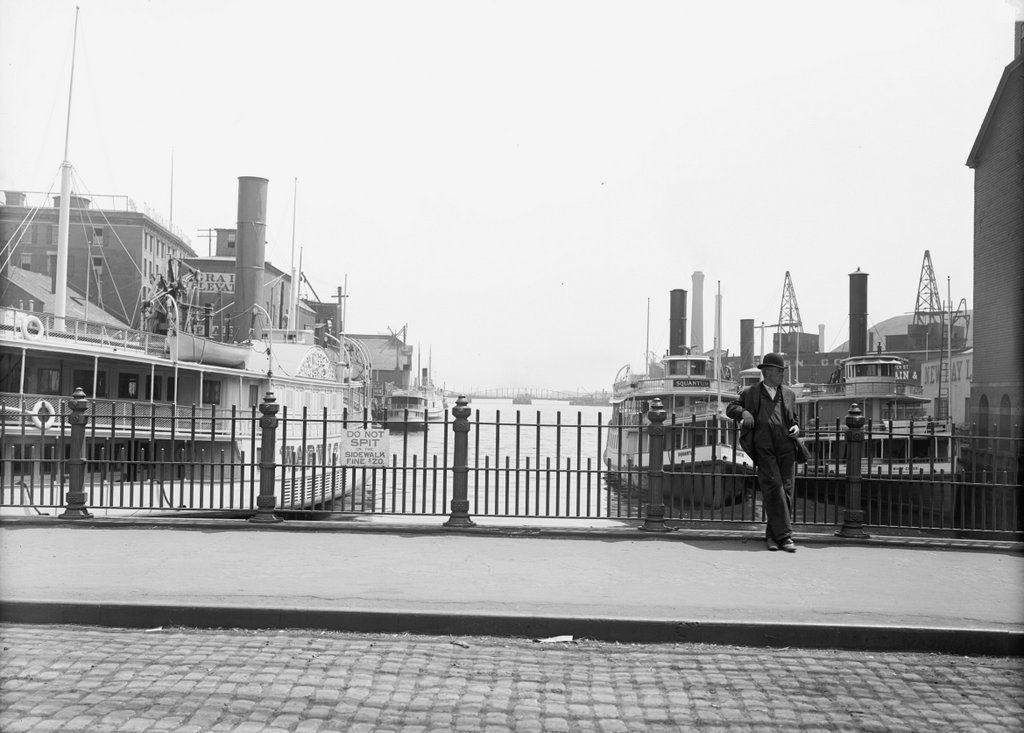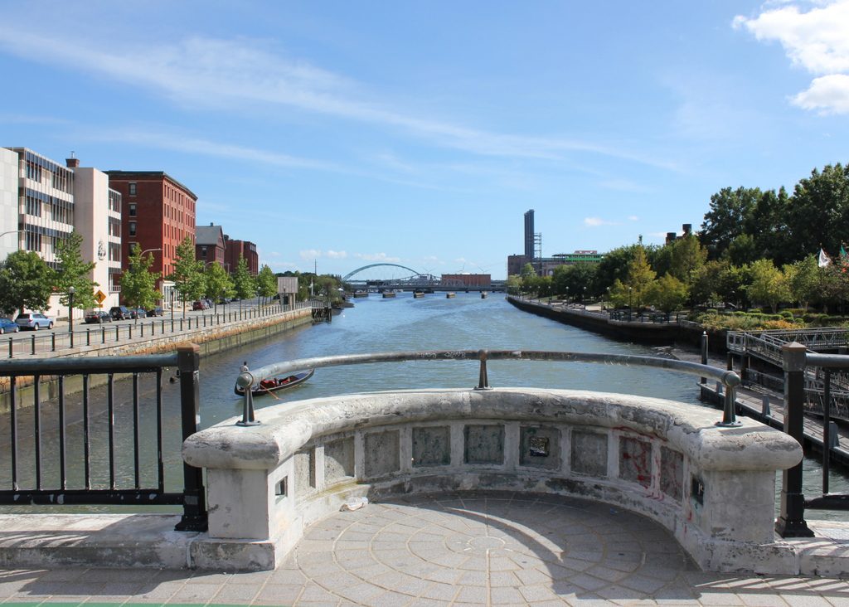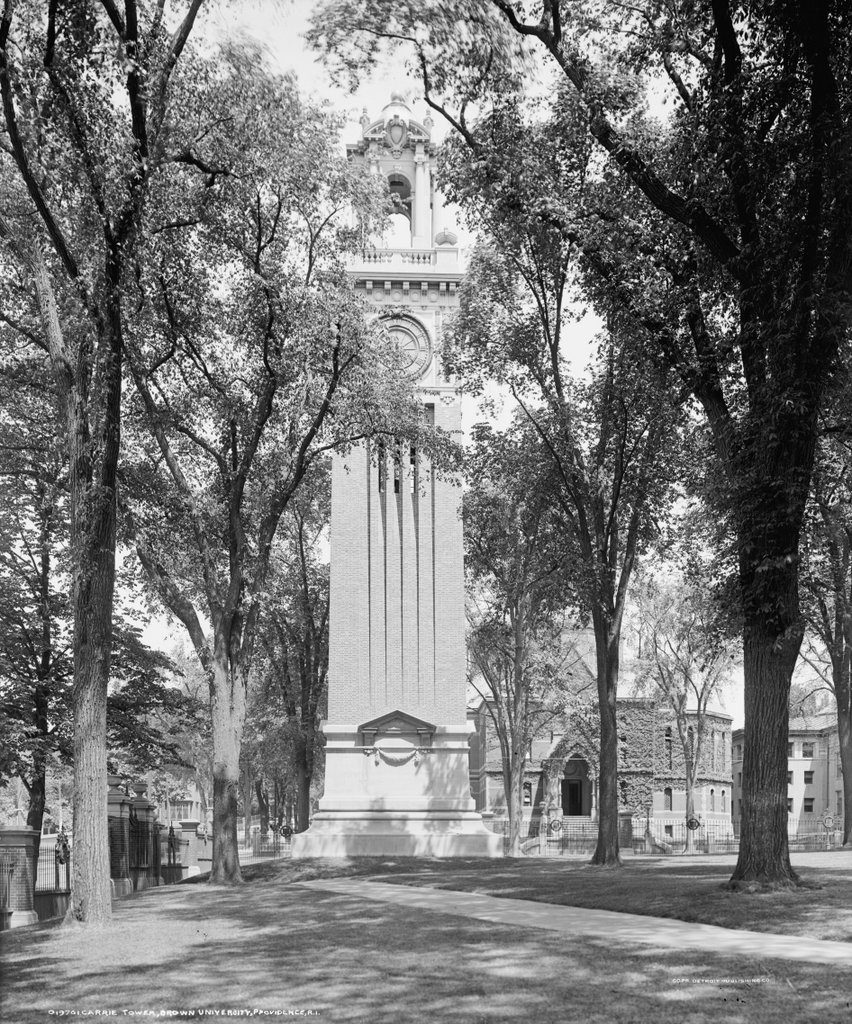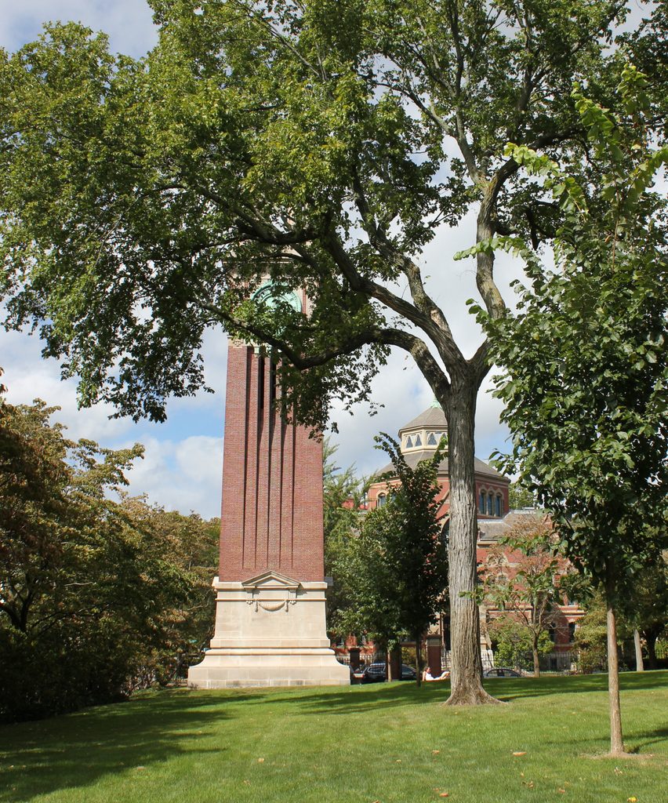Looking down Weybosset Street from Westminster Street in Providence in 1868, with the U.S. Customshouse in the background. Image courtesy of the New York Public Library.
The scene in 2016:
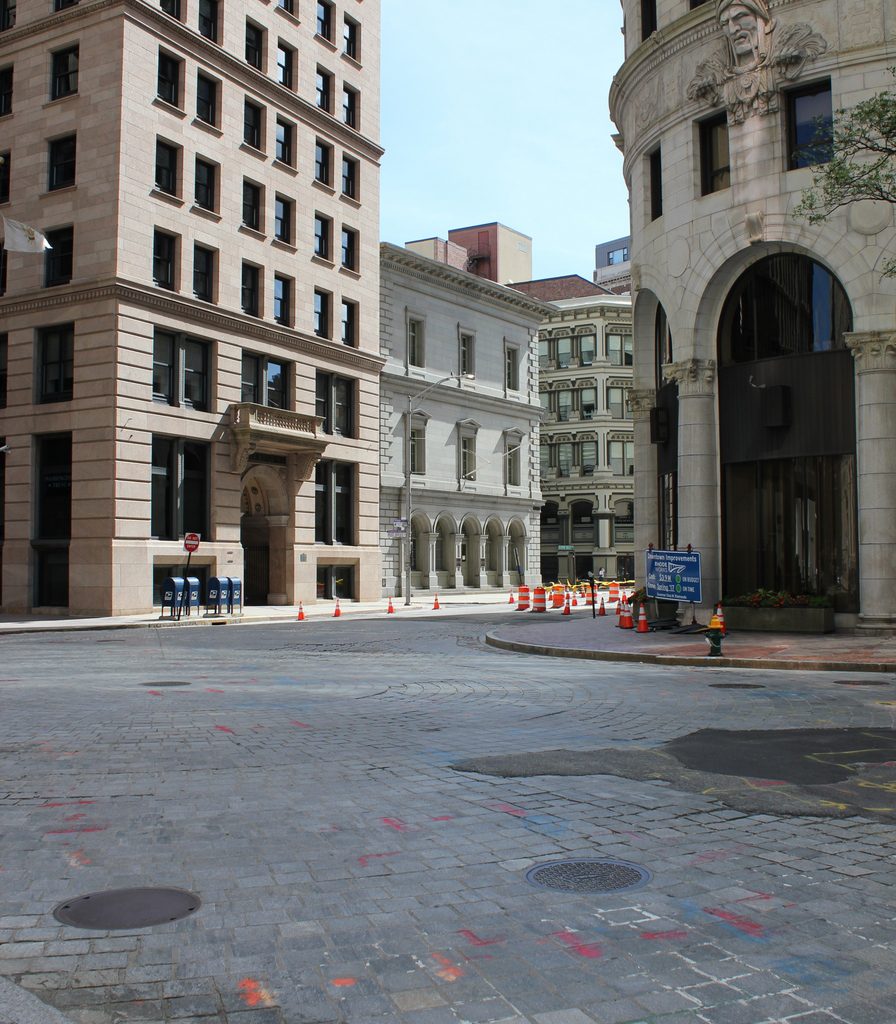
In the first photo, this scene is dominated by the U.S. Customshouse, a domed, three-story granite building that had been completed just 11 years earlier, in 1857. It was designed by Ammi B. Young, during his time as Supervising Architect of the Treasury. His works included many prominent buildings, such as the old Vermont State House, part of the Treasury Building in Washington, DC, and the Custom House in Boston.
Young designed the custom houses in Boston and Providence about 20 years apart, and the two buildings reflect a shift in architectural tastes during the time. Although both were constructed of granite, Boston’s earlier building was Greek Revival, but by the time Providence’s Customshouse was built, Italianate architecture was far more common. Gone were the massive columns and triangular pediments, replaced instead with design elements such as arches, window cornices, and quoins on the corners.
When the first photo was taken, the Customshouse was surrounded by an assortment of low-rise commercial buildings, many of which were wood and probably dated back to the early 19th century. However, over time these buildings disappeared, and were replaced by much taller skyscrapers, dwarfing the old Customshouse. The first of these skyscrapers was the Banigan Building, built in 1896 on the left side of the present-day scene. It was followed in 1913 by the even taller Turk’s Head Building on the right side of the photo, which was constructed on a triangular lot and bears some resemblance to New York’s Flatiron Building.
Because Providence was a major port in New England, the Customshouse served an important function housing the offices of the city’s Collector of Customs. However, despite its name, the building also included the city’s main post office, a federal courtroom, and the offices of the federal District Attorney. Consequently, while Providence’s skyline was growing, so was the need for space in the old building.
The problem was solved in 1908, with the completion of a new Federal Building at Exchange Plaza. Even this new building was not enough, though. After sitting vacant for more than a decade, the old Customshouse was reopened in 1921 to provide additional space for federal offices. It remained in use until 1989, and was later sold to the State of Rhode Island. Today, it is used as offices for the State Courts System. Along with the turn-of-the-century skyscrapers around it, the 160 year old building is now part of the Customshouse Historic District on the National Register of Historic Places.

