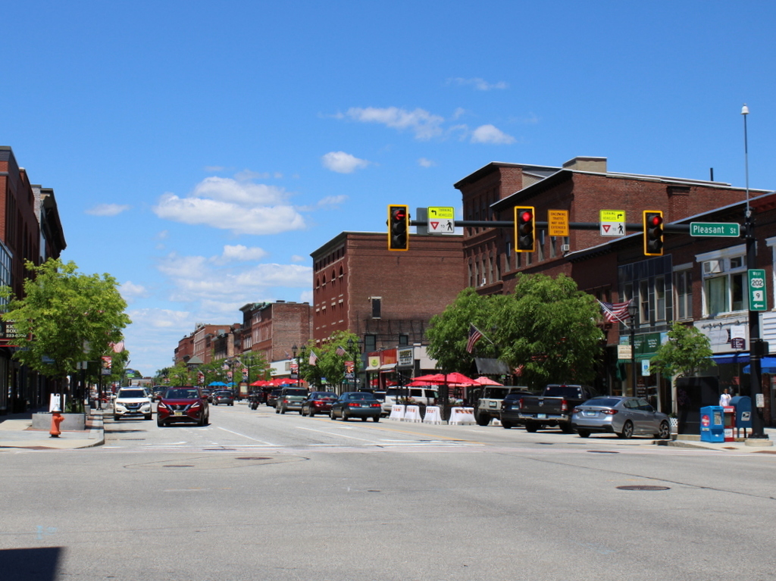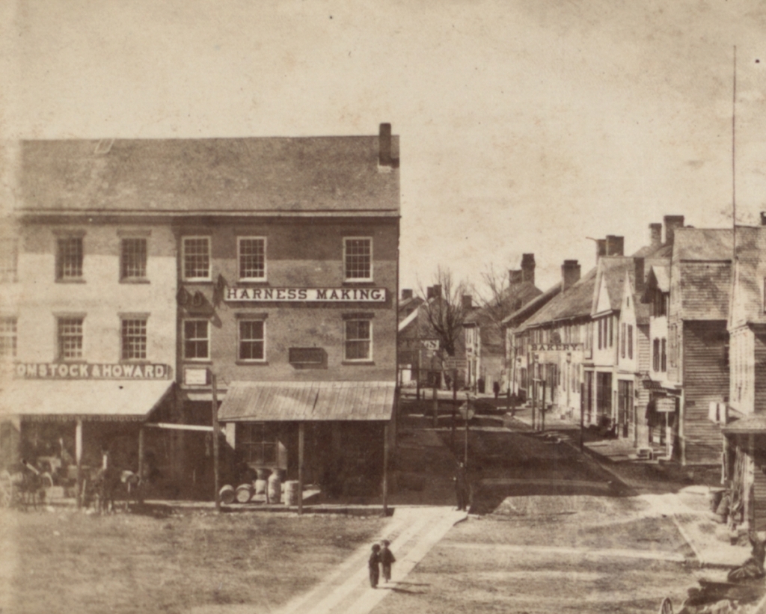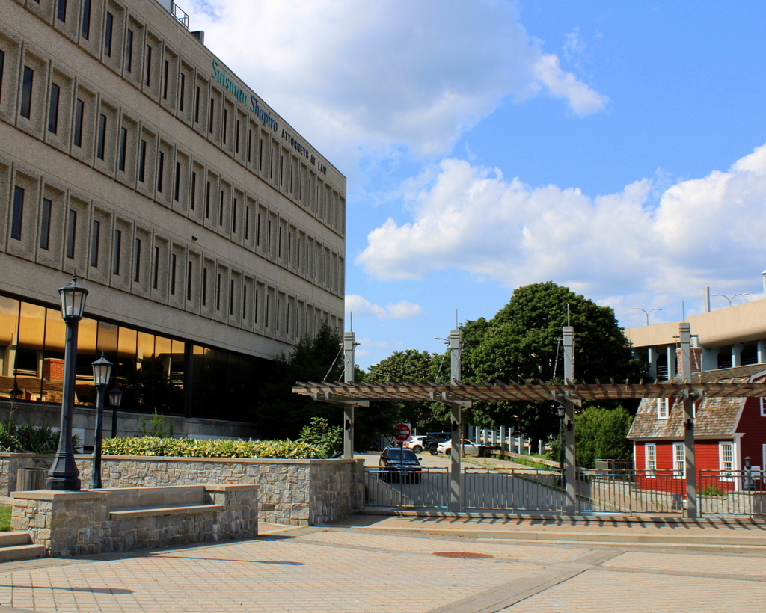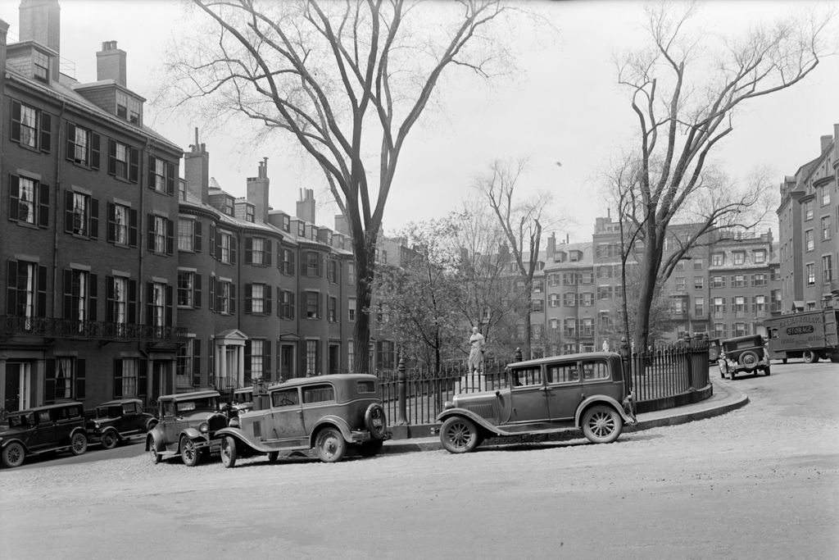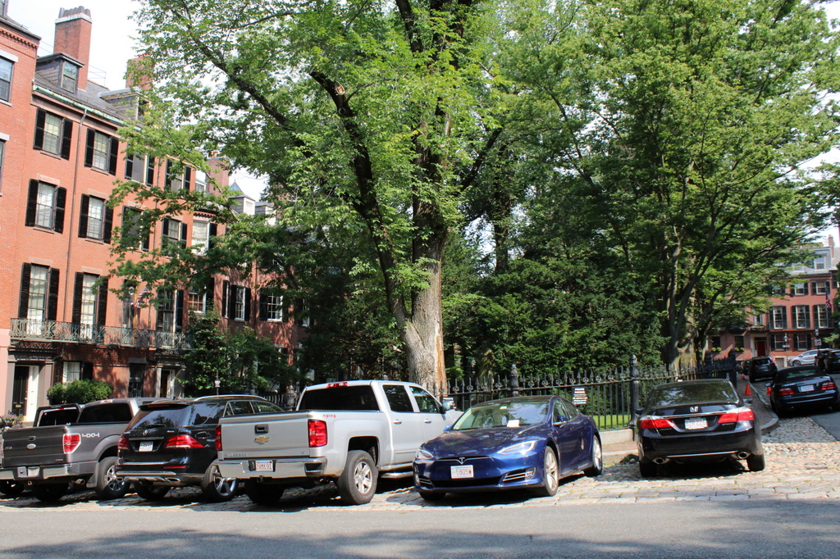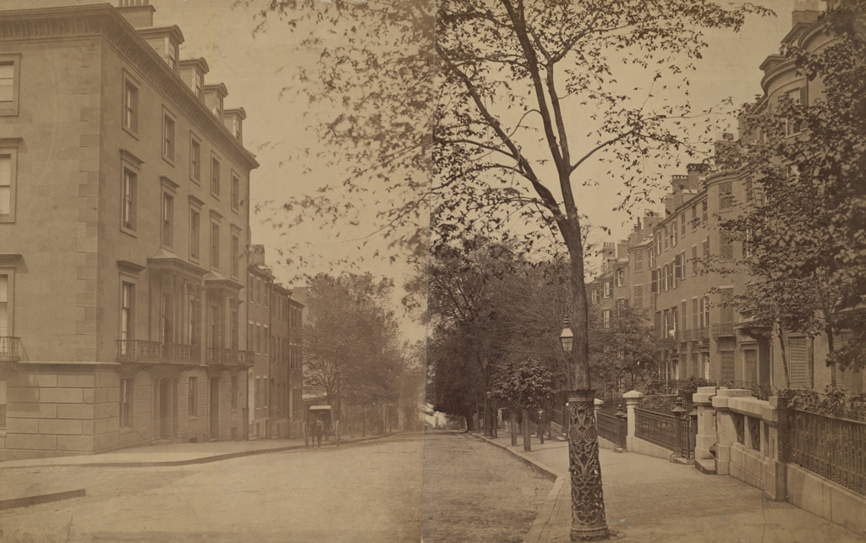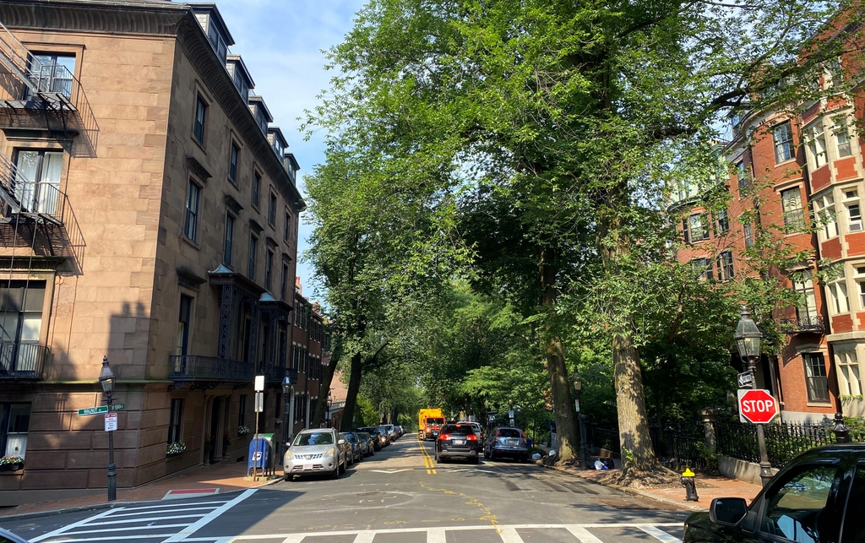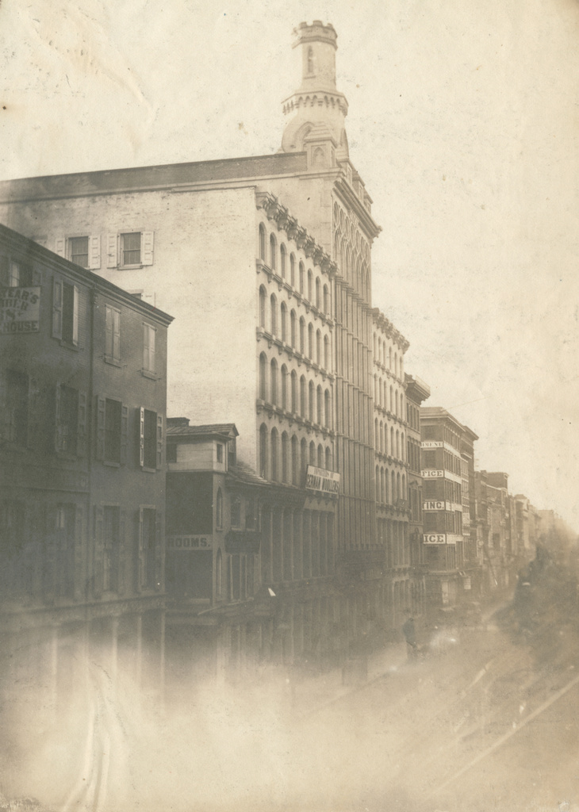Looking north on North Main Street from the corner of Pleasant Street in Concord, New Hampshire, around 1874-1885. Image courtesy of the New York Public Library.
The scene in 2022:
As these two photos show, much of downtown Concord has retained its historic architecture, with a number of buildings here that date back to the mid-19th century. Some have been altered over the years, but overall most of the buildings from the first photo are still standing here around 150 years later.
Starting in the foreground on the right side of the street is Moore’s Block at 4-12 North Main Street. This was built sometime around 1860, although over the years it has been altered almost beyond recognition. The main façade has been almost completely rebuilt, and today the only clue to its original appearance in this scene is the central window on the second floor, which is still topped by its granite lintel.
Beyond this building is the three-story Currier Block, which was also probably built in the 1860s, and the four-story Statesman Building, which was built around 1866-1867. The latter was originally the offices of the New Hampshire Statesman newspaper. Both buildings are still standing, and are still easily recognizable from their 19th century appearance.
On the far side of the Statesman Building is the corner of Depot Street, and then on the on the other side of the street was Bailey’s Block, which was built in 1874. Later known as Smith’s Block, it stood here until it was destroyed by a fire in 1960, and it was replaced by a one-story commercial building that now stands on the site.
Further in the distance in the first photo, with the tall windows on the upper floors, was Phenix Hall. This was an important city landmark in the second half of the 19th century, and its large auditorium served as a venue for many political gatherings, speeches, and other events. Perhaps the most notable visitor here was Abraham Lincoln, who delivered a speech here on March 1, 1860, several days after his famous Cooper Union speech in New York City. At the time, Lincoln was still a relatively obscure midwestern politician, but his speaking tour through the northeast helped to establish him as a major contender for the 1860 election.
The original Phenix Hall was destroyed by a fire in 1893, but true to its name it was soon rebuilt as the New Phenix Hall. Like its predecessor, it continued to be used as an event venue for many years, with prominent guests such as Theodore Roosevelt, who spoke here during his 1912 presidential campaign. The building was damaged by yet another fire in 1956, and was underutilized for many years during the second half of the 20th century. However, it is still standing, and is the subject of an ongoing restoration project.
On the other side of Phenix Hall, in the distant center of the first photo, is the three-story Phenix Hotel, which was built in 1857. It is difficult to tell now, but there are portions of this building that are still standing. As shown in the first photo, it originally had three stories and a flat roof, but it was later altered with the addition of a fourth story that was topped by a Mansard roof. This roof was eventually removed in 1947, and then seven years later all of the upper floors were removed, leaving only the one-story structure that stands today.
Further in the distance, the buildings become less discernable from this vantage point. However, there are a number of 19th century buildings that still stand today, including perhaps most notably the Eagle Hotel, which had been a favorite for New Hampshire politicians for many years.
Overall, the street itself could hardly be any different, with the horse-drawn carts on a rutted dirt road giving way to the cars that now pass through here on US Routes 3 and 202. However, most of the buildings from the first photo are still standing in some form or another, and the scene is still easily recognizable from the first photo. Because of this level of preservation, this section of North Main Street is now part of the Downtown Concord Historic District, which was added to the National Register of Historic Places in 2000.


