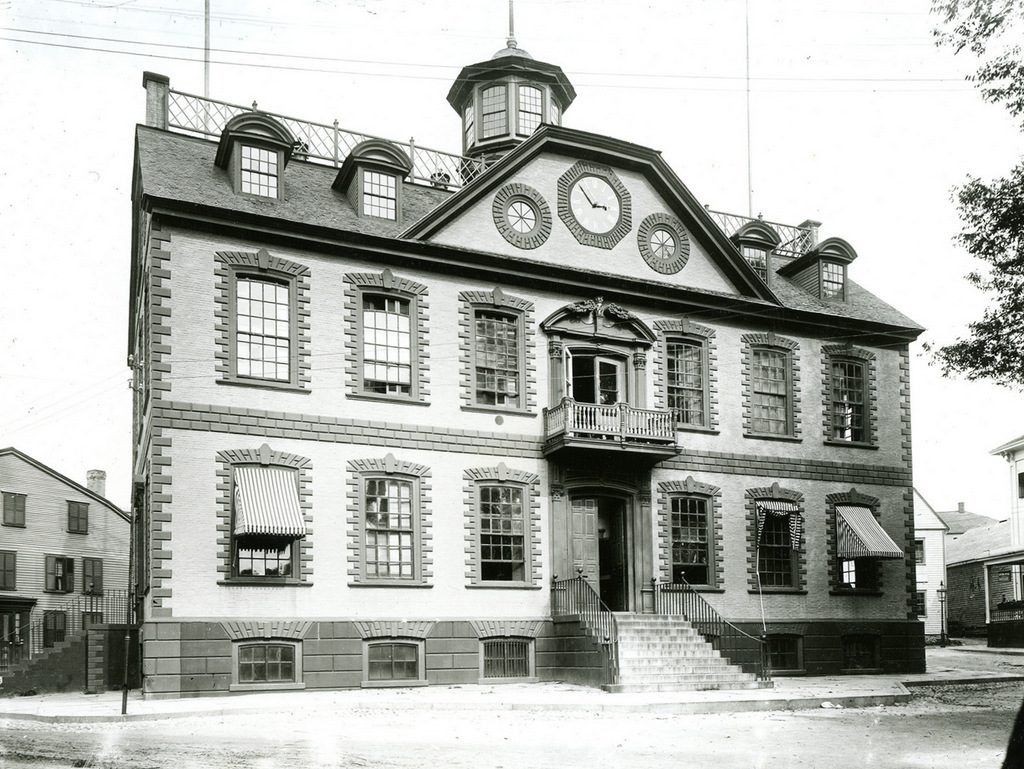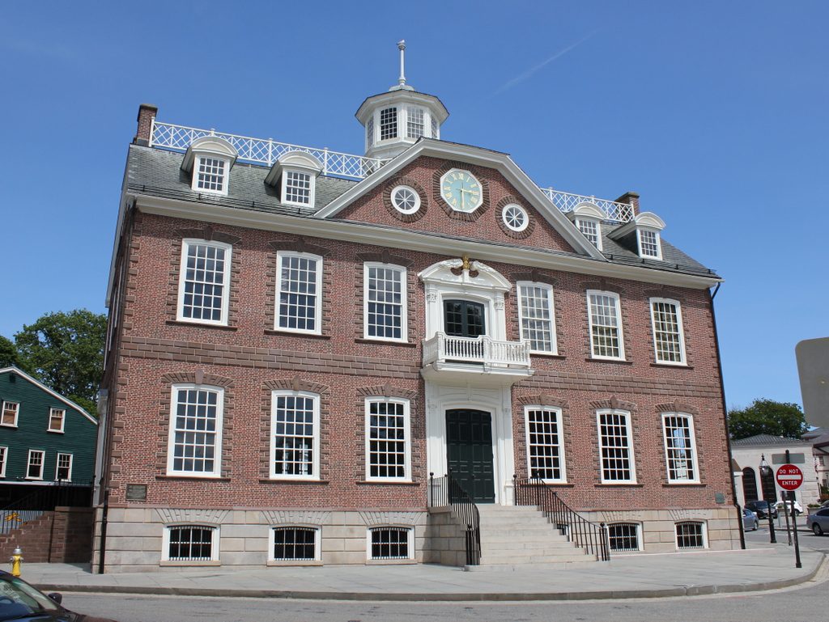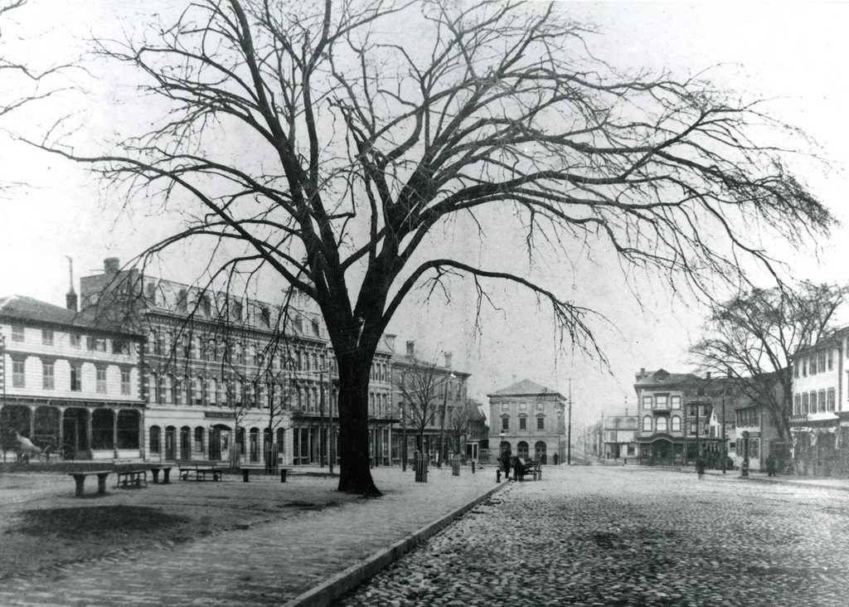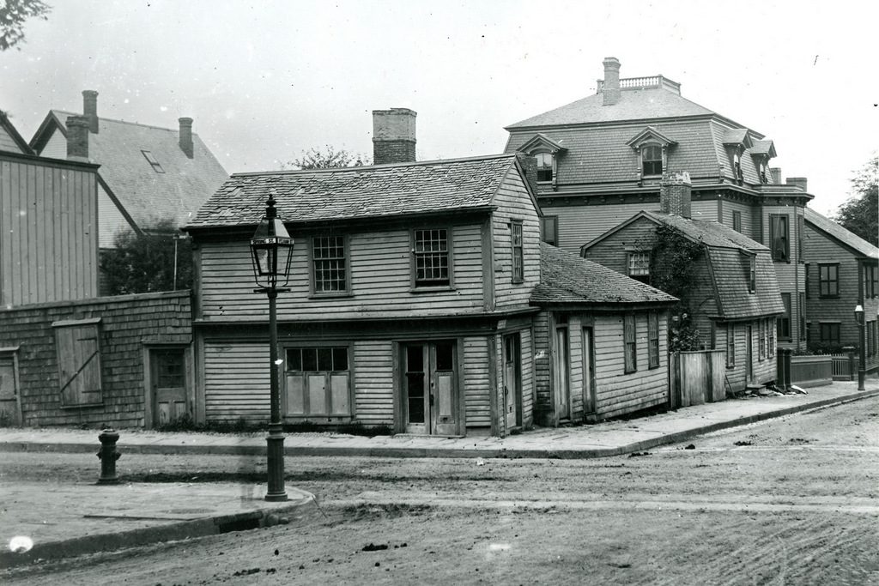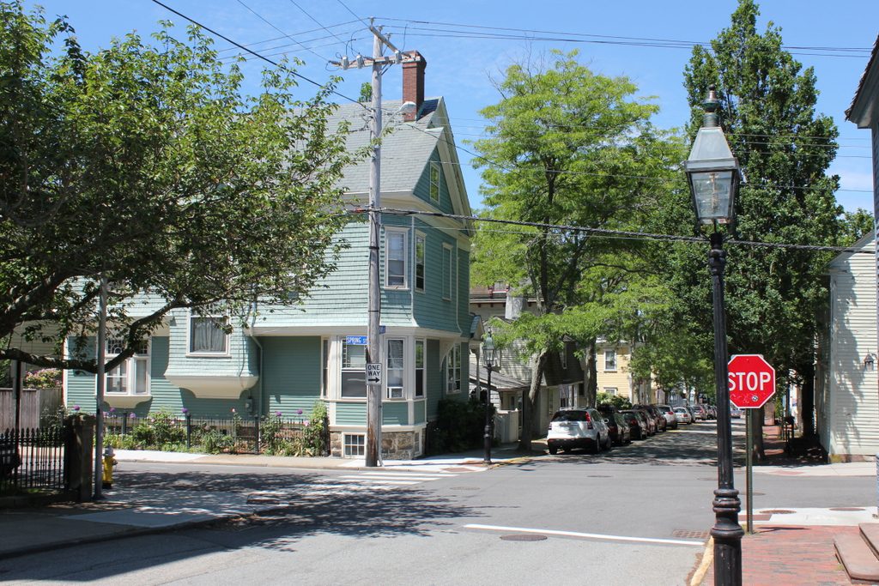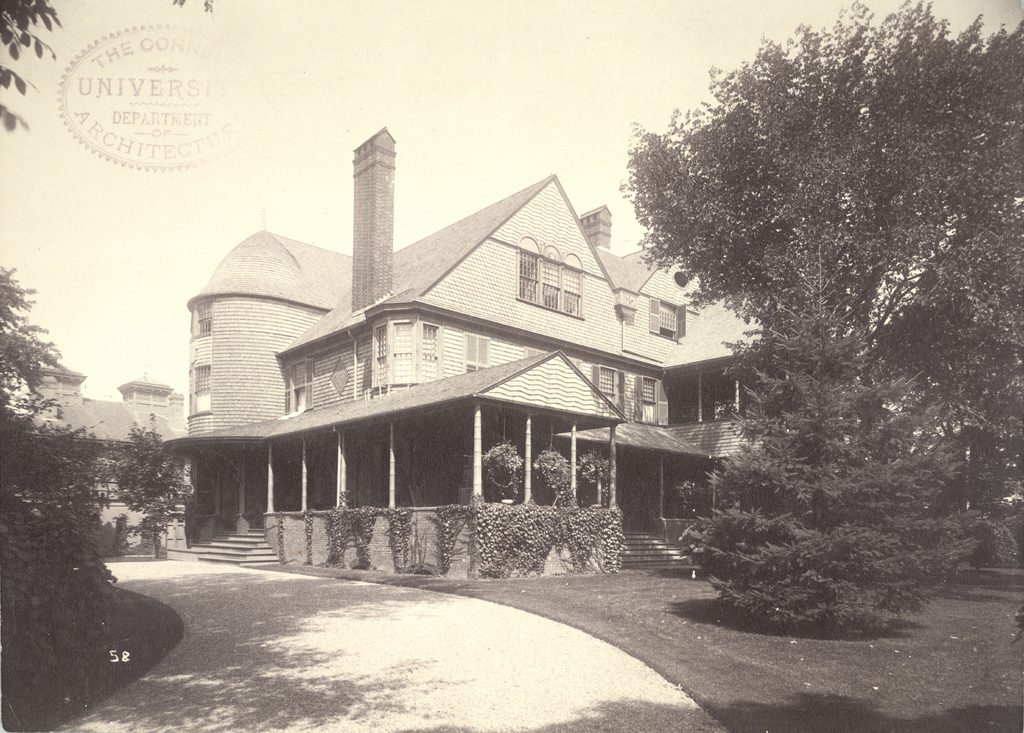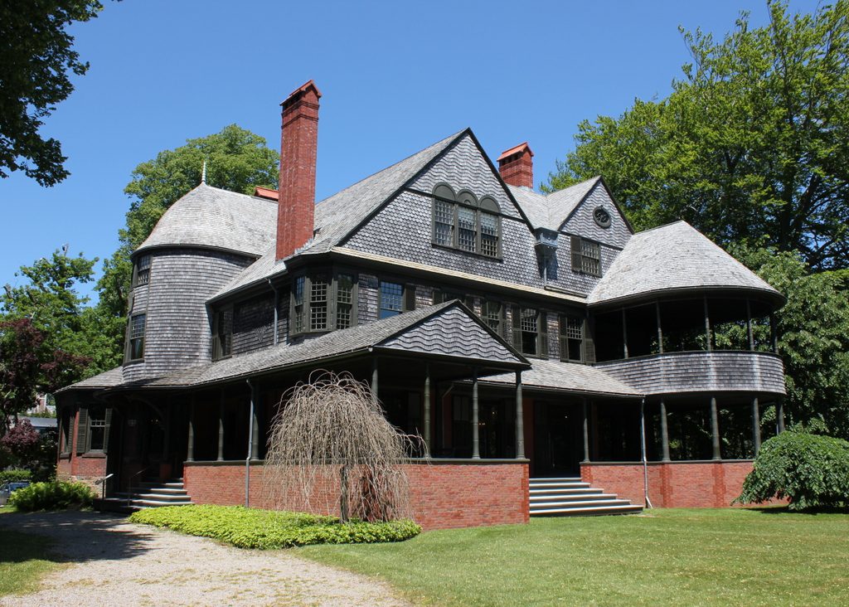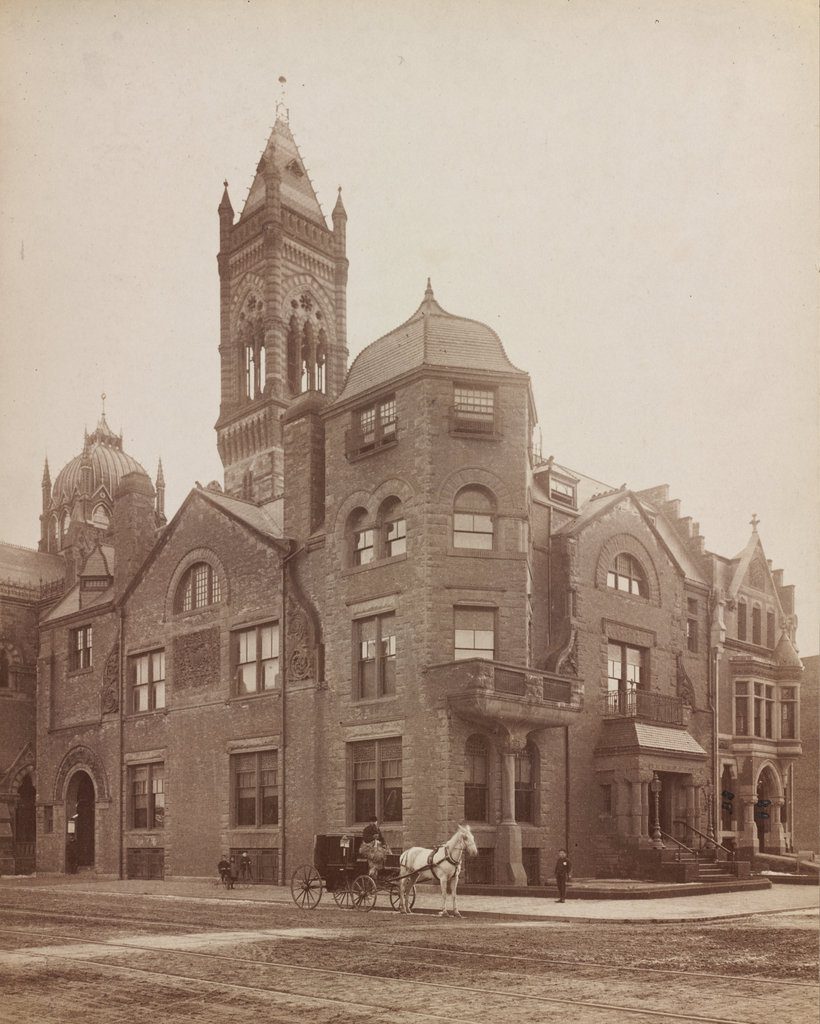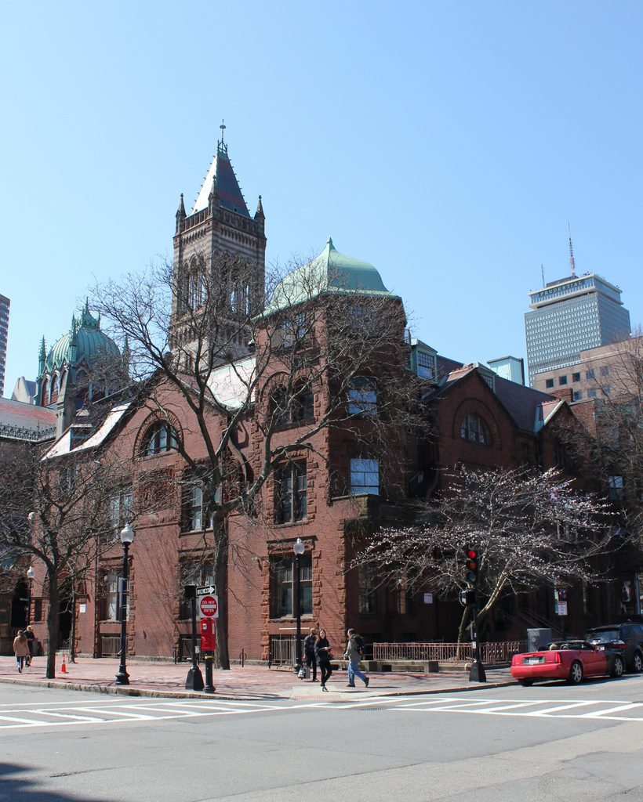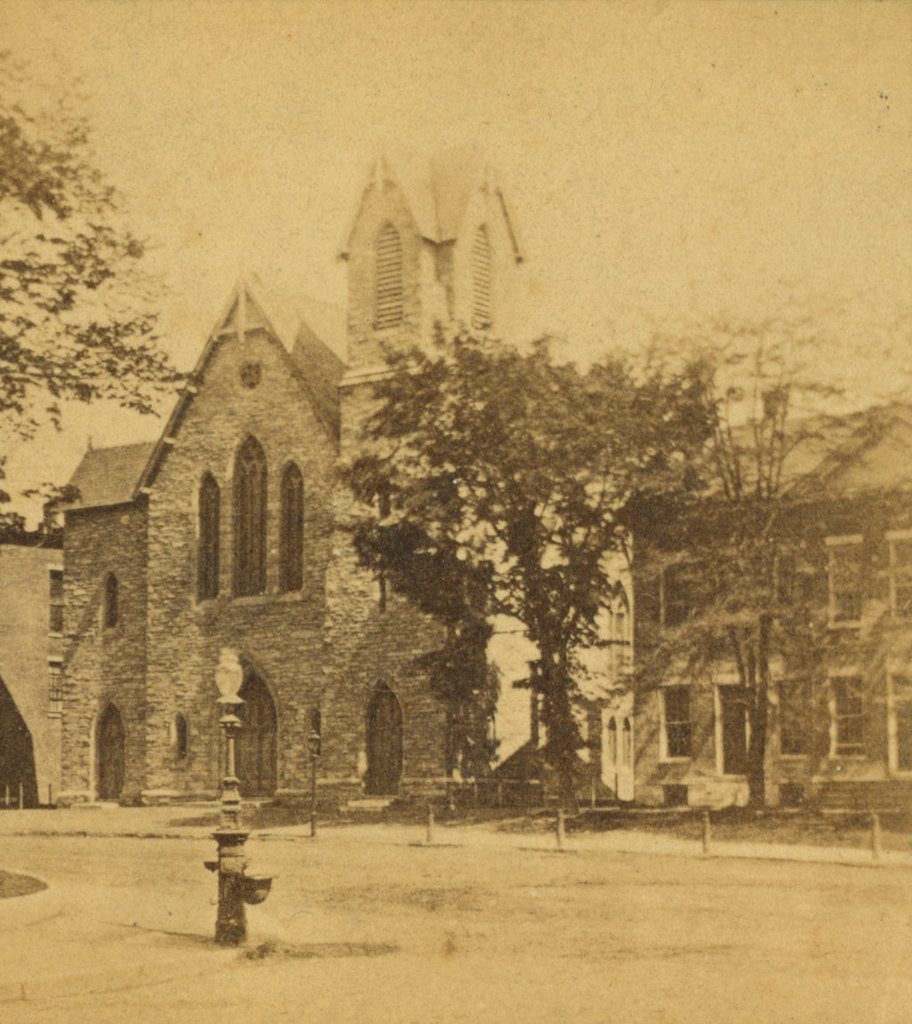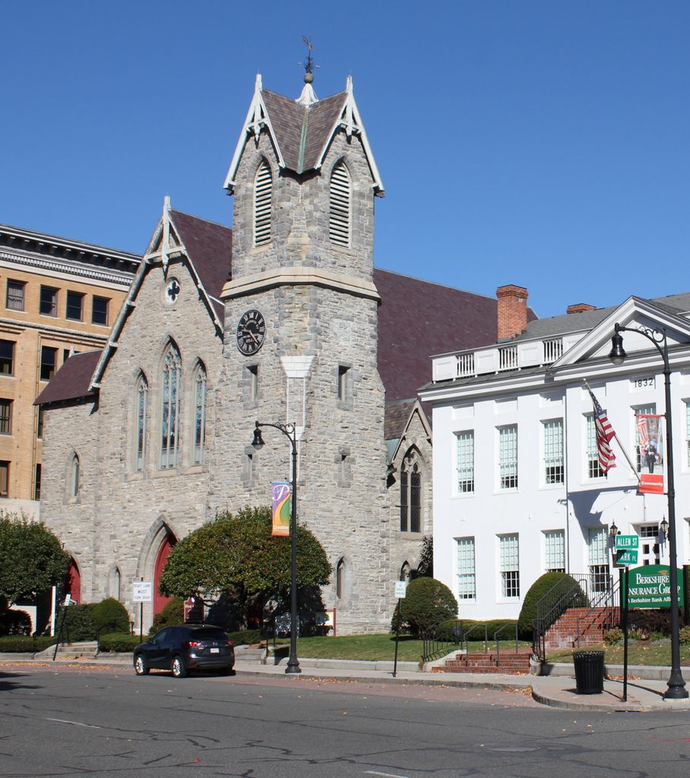The Old Colony House at Washington Square in Newport, around 1885. Image courtesy of the Providence Public Library.
The building in 2017:
In the decades leading up to the American Revolution, Newport was one of the most prosperous ports in the American colonies, and perhaps no building better symbolized this than the Colony House. Located at the eastern end of the Parade, now Washington Square, it was constructed between 1739 and 1741 to house Rhode Island’s colonial legislature, which at the time alternated sessions between the colony’s five county seats. It was designed by architect Richard Munday, who had previously built Newport’s Trinity Church, and the exterior was heavily inspired by Christopher Wren, the British architect who had transformed London in the aftermath of the Great London Fire of 1666. On the interior, the first floor consisted of an open hall, while the second floor had three rooms, including a Council Chamber on one side and a Chamber of Deputies on the other side, where the colonial legislature met.
The Colony House remained in use until the American Revolution, when the British occupied the city from 1776 to 1779. During this time, the building was used as barracks for British soldiers, and following the occupation it was used by the French as a hospital. Both the war and the British occupation caused considerable harm to Newport’s commerce, and the city never fully regained its prewar prosperity. However, Newport remained one of the state’s five capitals, and the Colony House continued to be used by the state legislature.
One particularly important meeting occurred in May 1790, when delegates to the state’s ratifying convention gathered here to vote on whether to ratify the U.S. Constitution. The Constitution had been written nearly three years earlier, and had gone into effect in 1789, but Rhode Island was the last of the original 13 states to hold out on ratifying it. Here, the delegates met for three days before moving to the larger Second Baptist Church for the last three days of the convention, where they ultimately voted to join the union as the 13th state, by a razor thin margin of 34 to 32.
Rhode Island’s unusual arrangement of five state capitals continued until 1854, when Newport and Providence were designated as the two capital cities, with legislative sessions alternating between the Colony House in Newport and the Old State House in Providence. Dual capitals were not unheard of during this time – Connecticut had a similar arrangement with Hartford and New Haven until 1875 – but Rhode Island continued this practice until 1900, when the state government was consolidated in Providence and a new State House was built there a few years later.
Although no longer a state capitol, the Colony House was used as the Newport County courthouse from 1900 to 1926, with the District Court on the first floor and the Superior Court on the second floor. After its use as a courthouse, the building was renovated by Norman Isham, an architectural historian and Rhode Island native who was responsible for restoring a number of historic buildings in Newport.
The Colony House was designated as a National Historic Landmark in 1960, and today it still stands here as one of the best-preserved Colonial-era public buildings in the country. Unlike some of its more famous contemporaries, such as Independence Hall in Philadelphia and the Old State House in Boston, it has not undergone significant changes, and survives as a masterpiece of Georgian-style architecture. The building is still owned by the state of Rhode Island, and it is currently operated as a museum by the Newport Historical Society.

