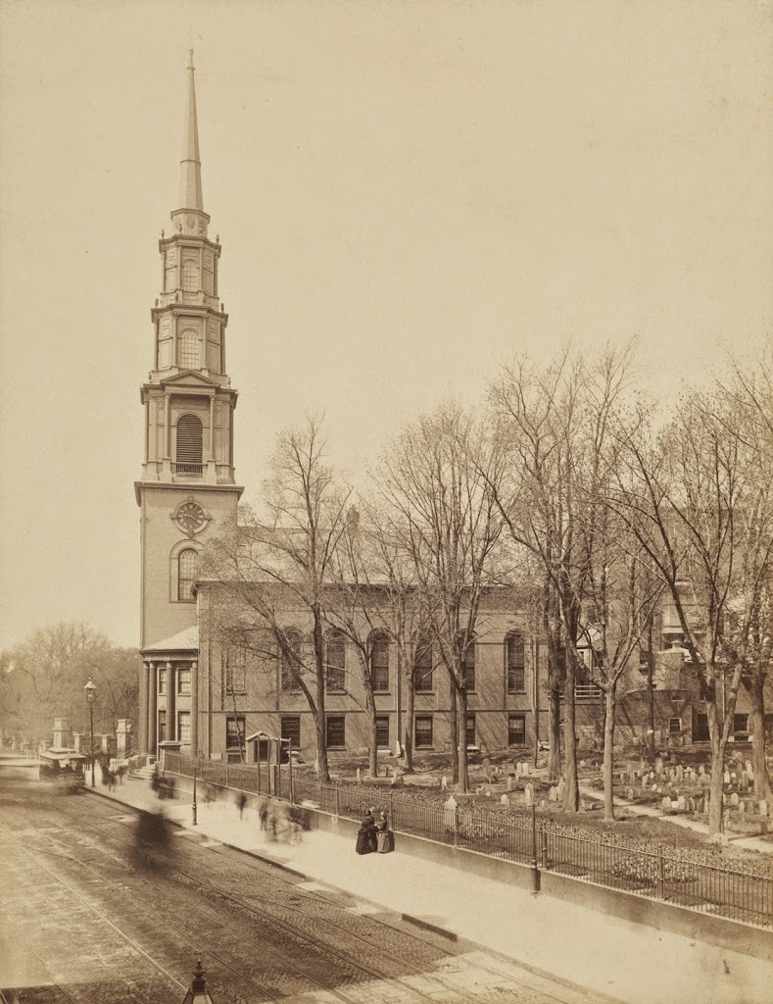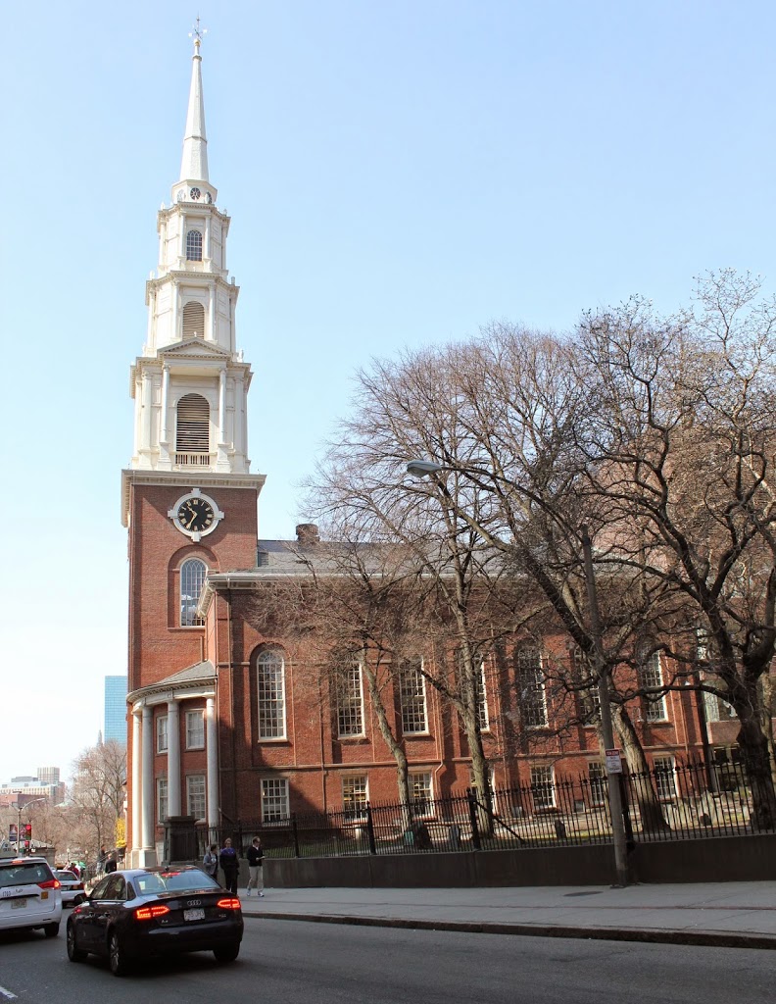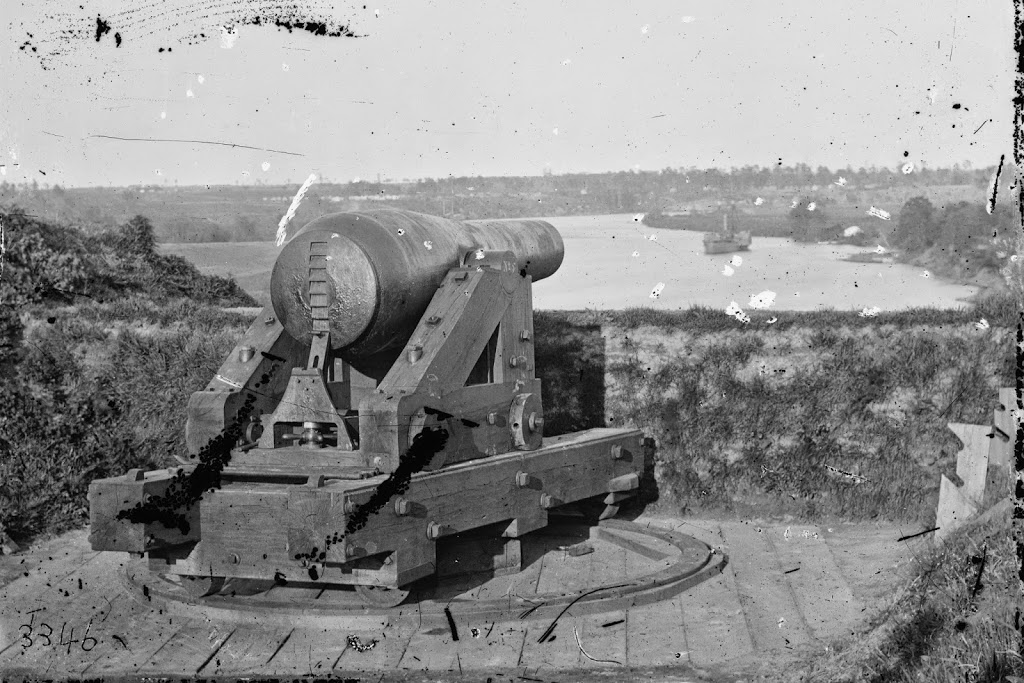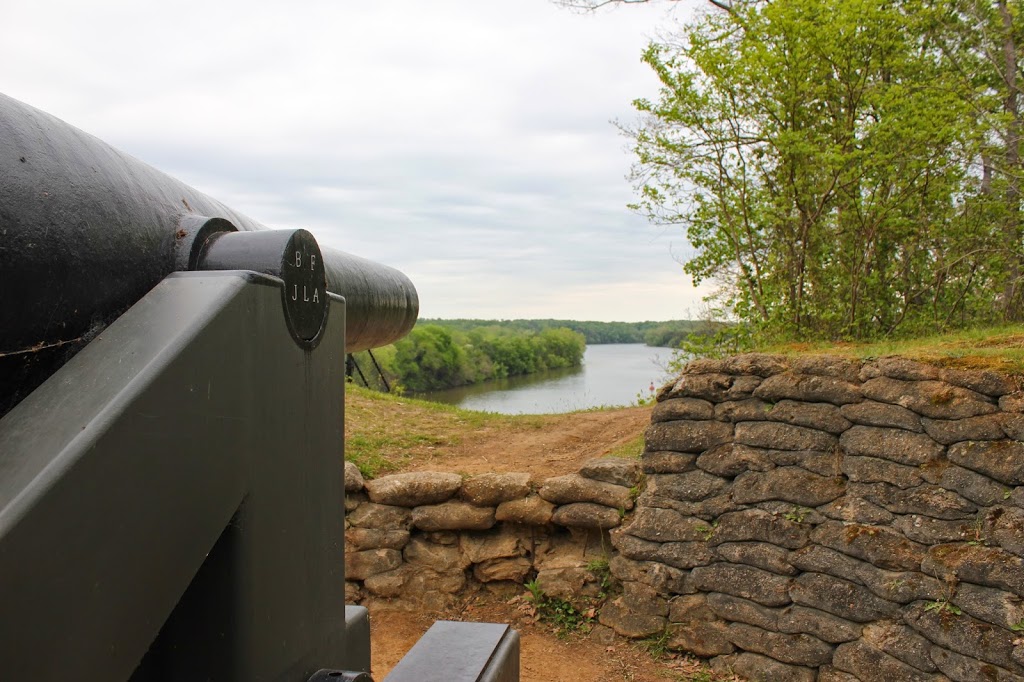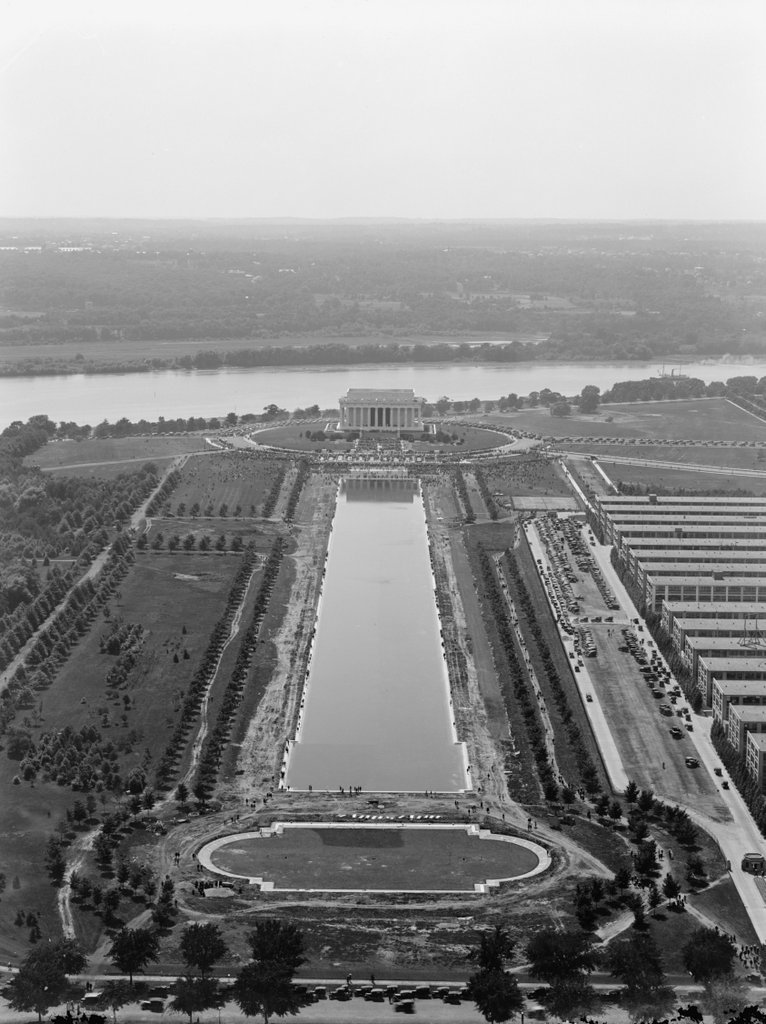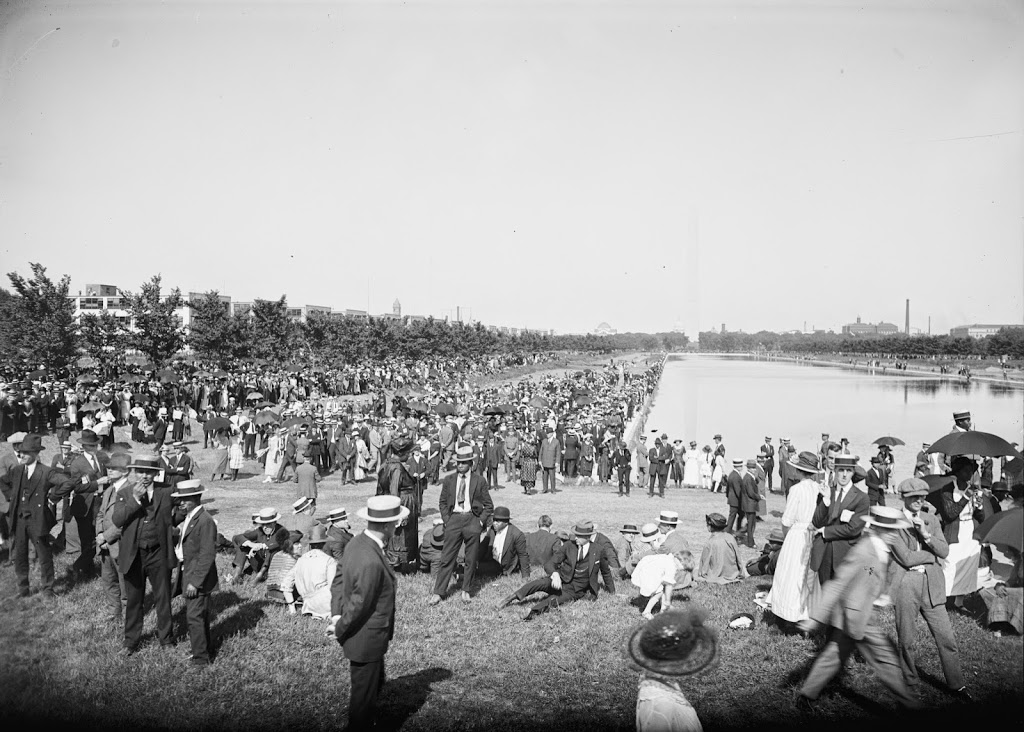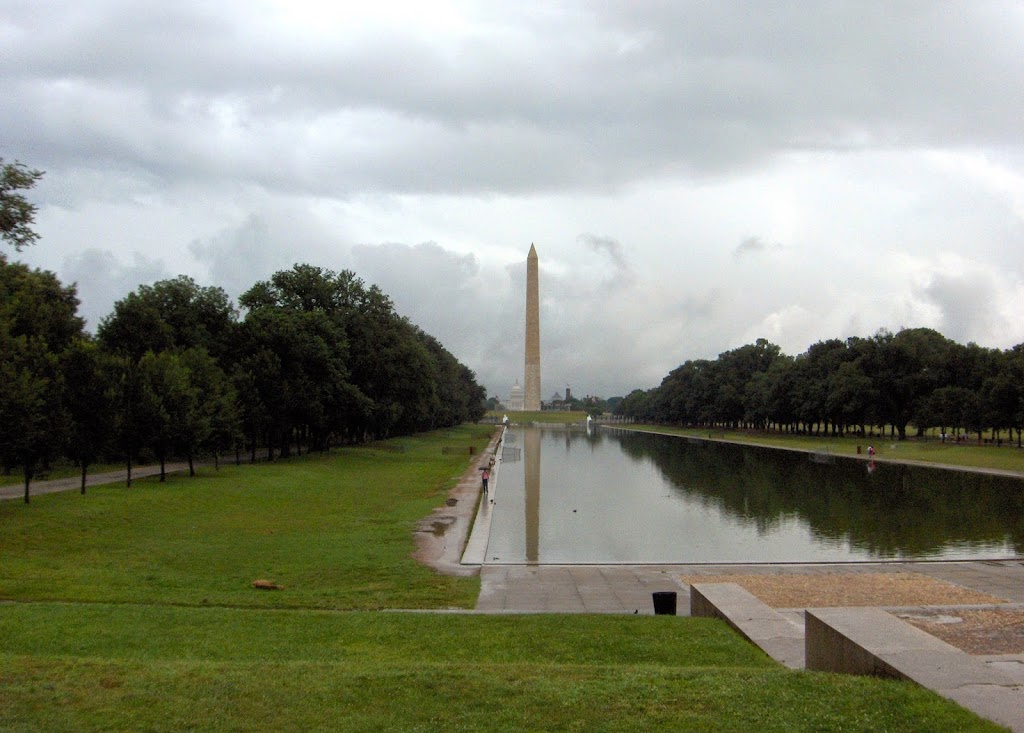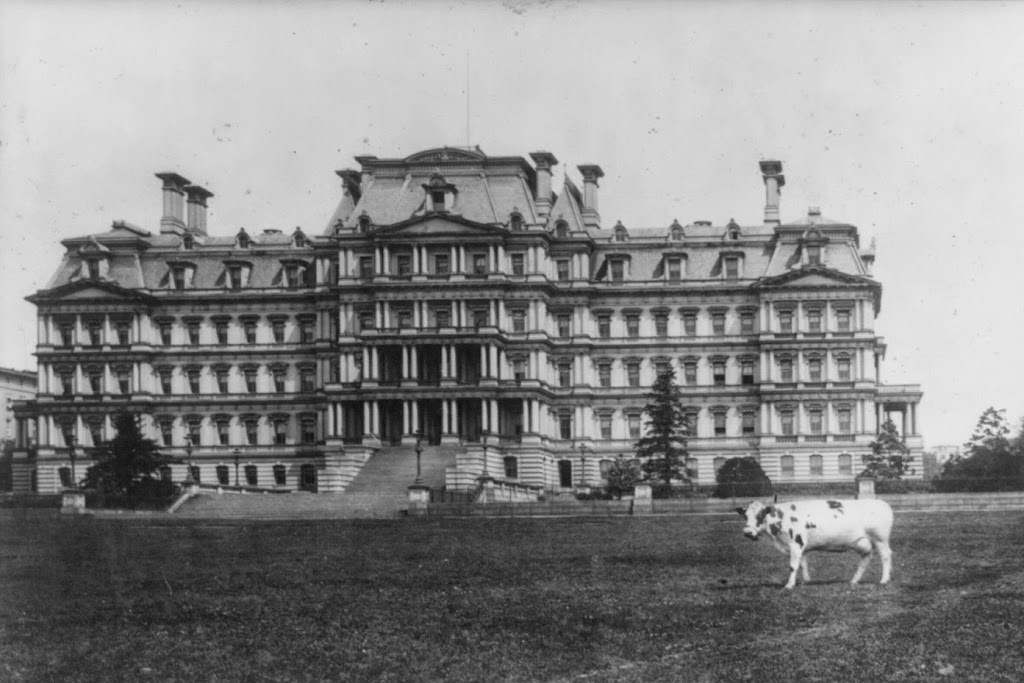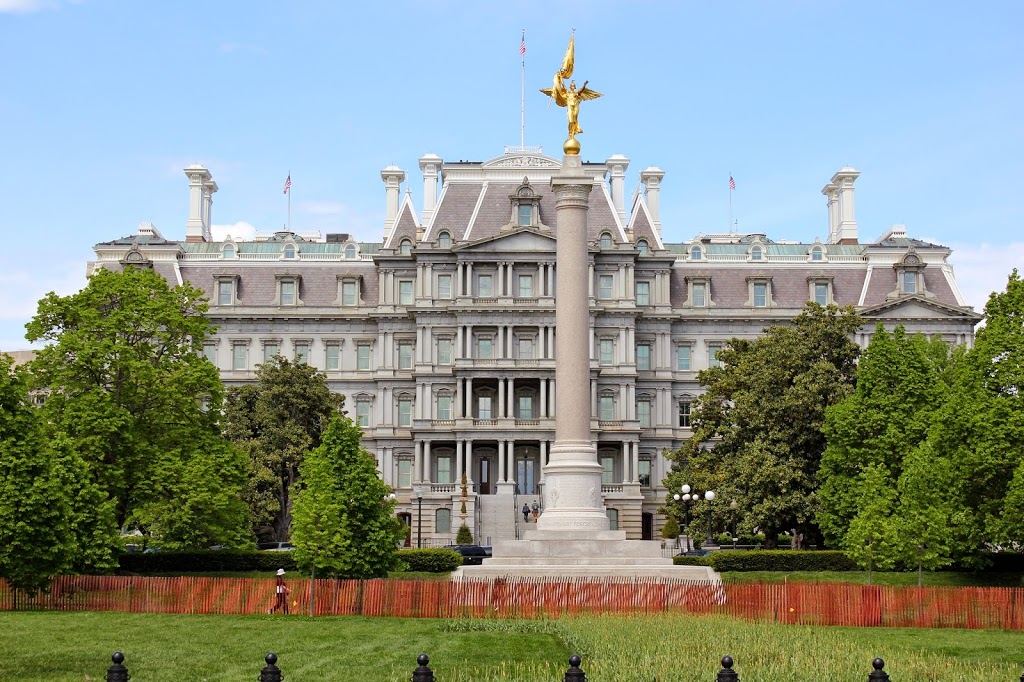The view looking north on Washington Street toward Old South Meeting House, sometime shortly before the Great Boston Fire of 1872. Photo courtesy of New York Public Library.
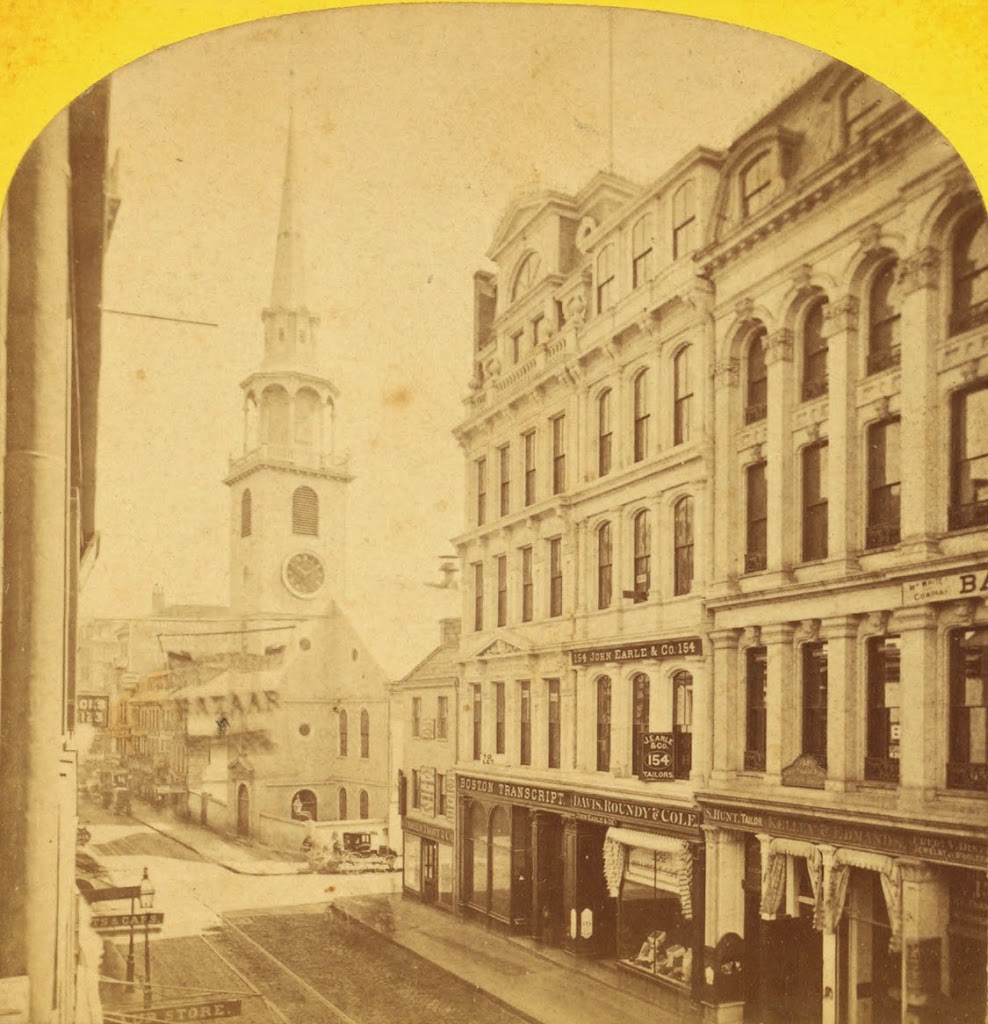
The same view, in the immediate aftermath of the fire. Photo courtesy of New York Public Library.
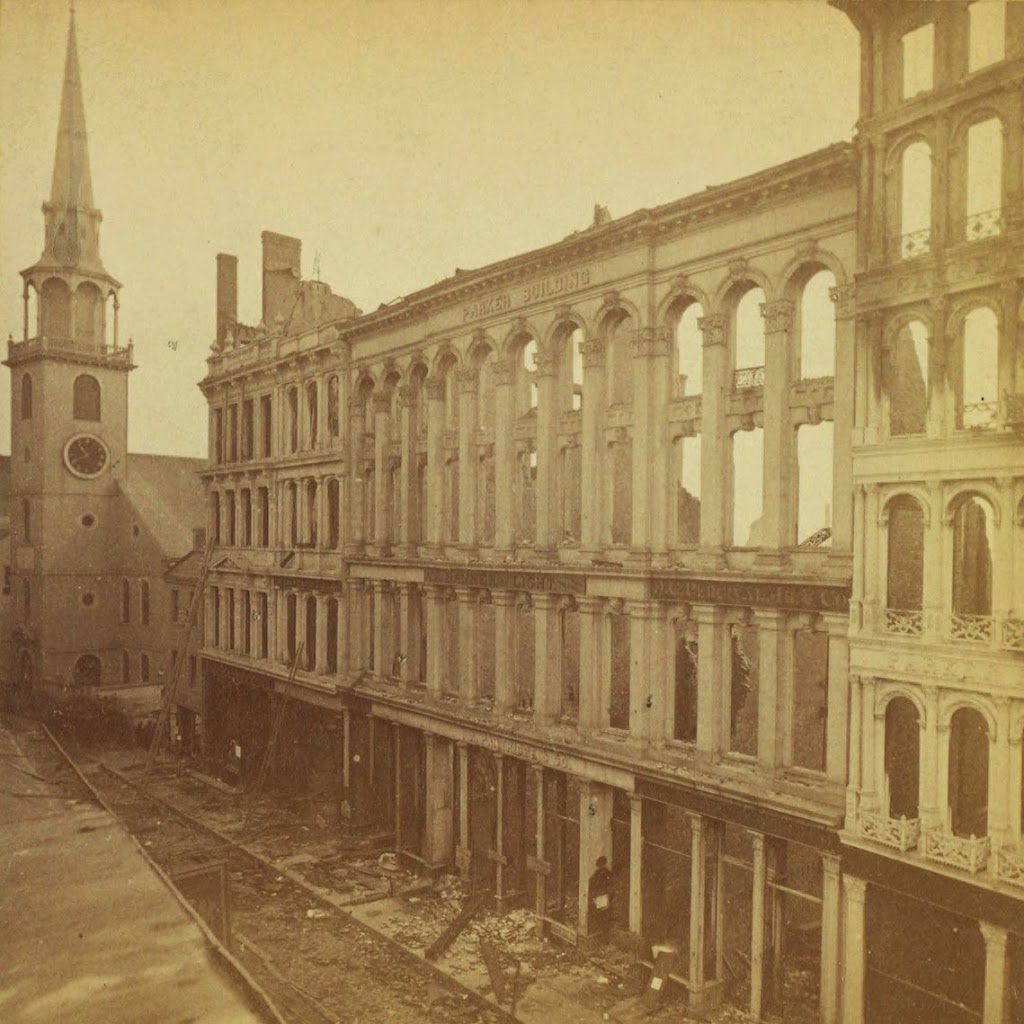
Around 1875. Photo courtesy of Boston Public Library.

Sometime in the late 1940s or early 1950s. Photo courtesy of Boston Public Library.
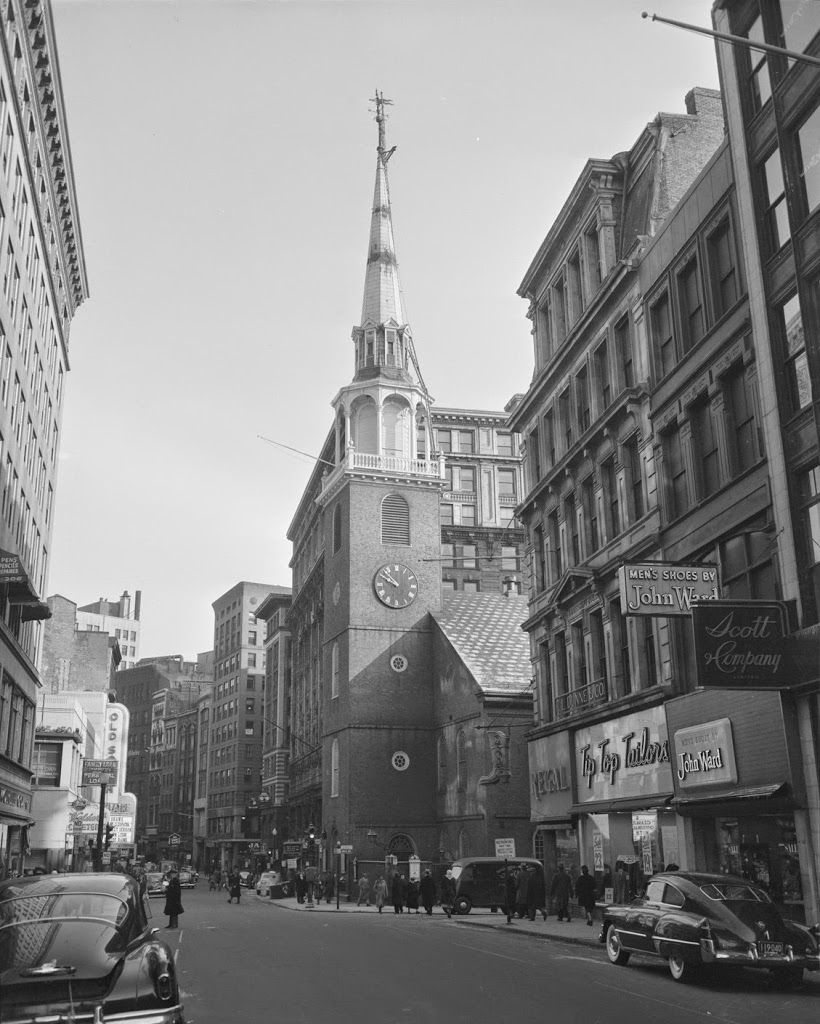
The same scene in 2011:
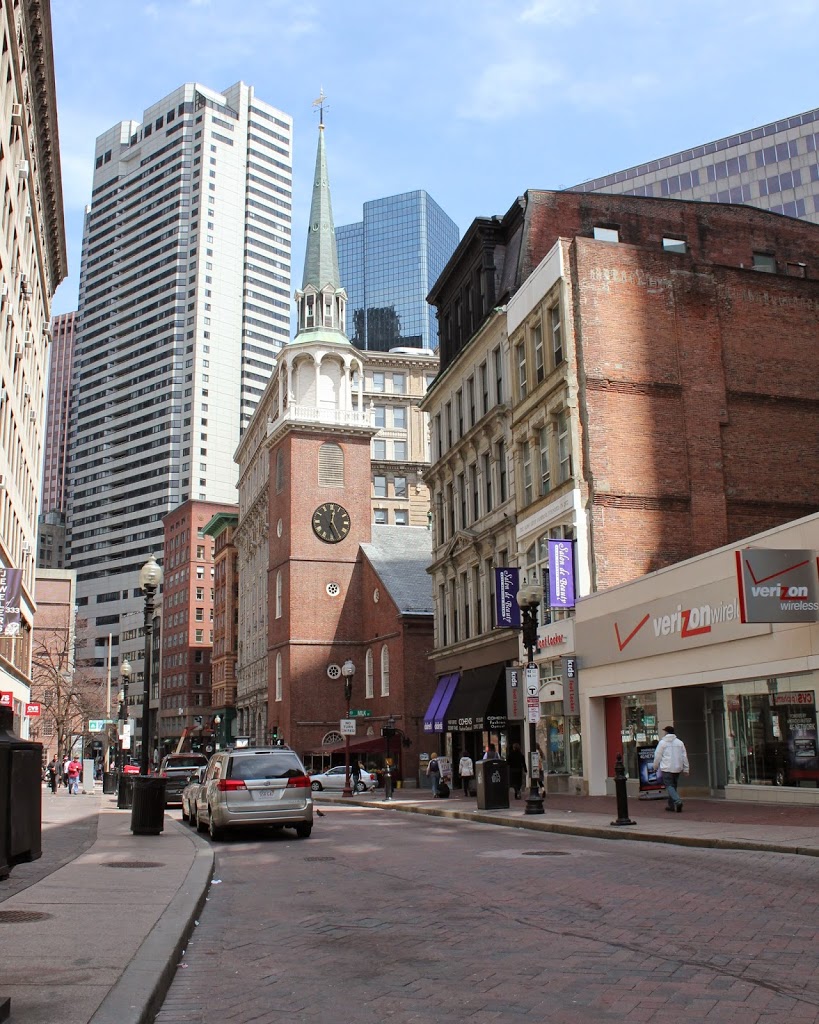
The Great Boston Fire of 1872 was the most disastrous fire in Boston history. It came just a year after the Great Chicago Fire, although Boston’s fire couldn’t hold a candle to Chicago’s (pun intended) when it came to the death toll and property losses. Boston’s fire killed about 30, destroyed 776 buildings, and caused about $73.5 million in damages (about $1.4 billion in 2013 dollars). Chicago, by comparison, killed 200-330, destroyed 17,500 buildings, and caused about $222 million in damage (around $4.2 billion today).
Still, Boston’s fire was extensive in its damage – it destroyed much of downtown Boston, including sections of Washington Street as seen in the first two photos. However, the historic Old South Meeting House, built in 1729, survived thanks to volunteers using wet blankets to fend off the flames.
By the time the 1875 photo was taken, Boston was rebuilding, but so was Old South Church. Because the fire destroyed so many homes, people began relocating to the newly filled in Back Bay, and the church followed them, constructing the oxymoronically-named New Old South Church at Copley Square. No longer needed, the historic building was sold and was to be demolished. However, given the building’s role in the events leading up the the Revolutionary War, Bostonians rallied to preserve it, making it one of the first such buildings to be preserved for its historical significance.
In the last two photos, most of the buildings in the foreground remain the same, although the skyline in the background has changed. The building immediately to the right of the church is actually the same in the last three photos, and it looks similar to the burned-out building that occupied the spot before the fire. I don’t know whether it is the same facade, or if it was just rebuilt with a similar style, but at the very least the existing building dates to the immediate aftermath of the fire. As for the church, today it functions as a museum, although the congregation holds its annual Thanksgiving service at the building.

