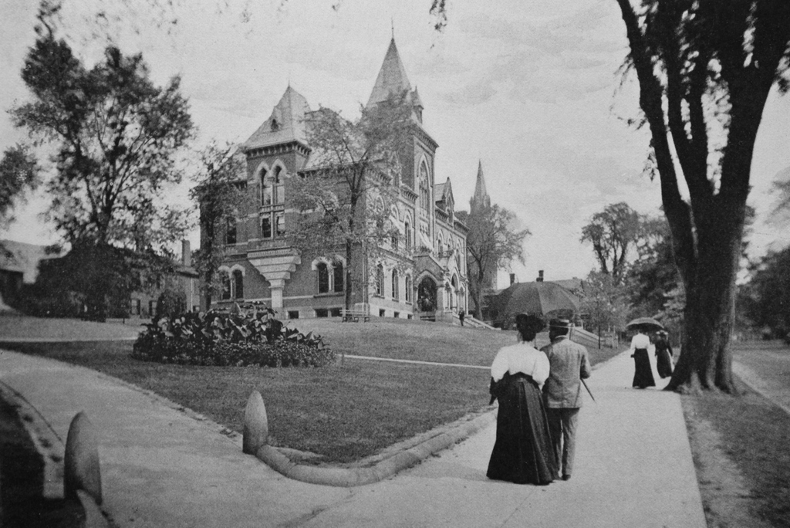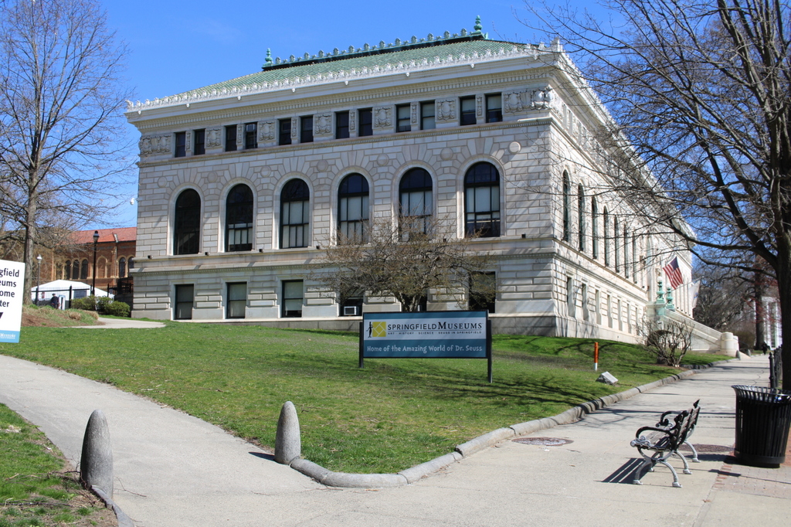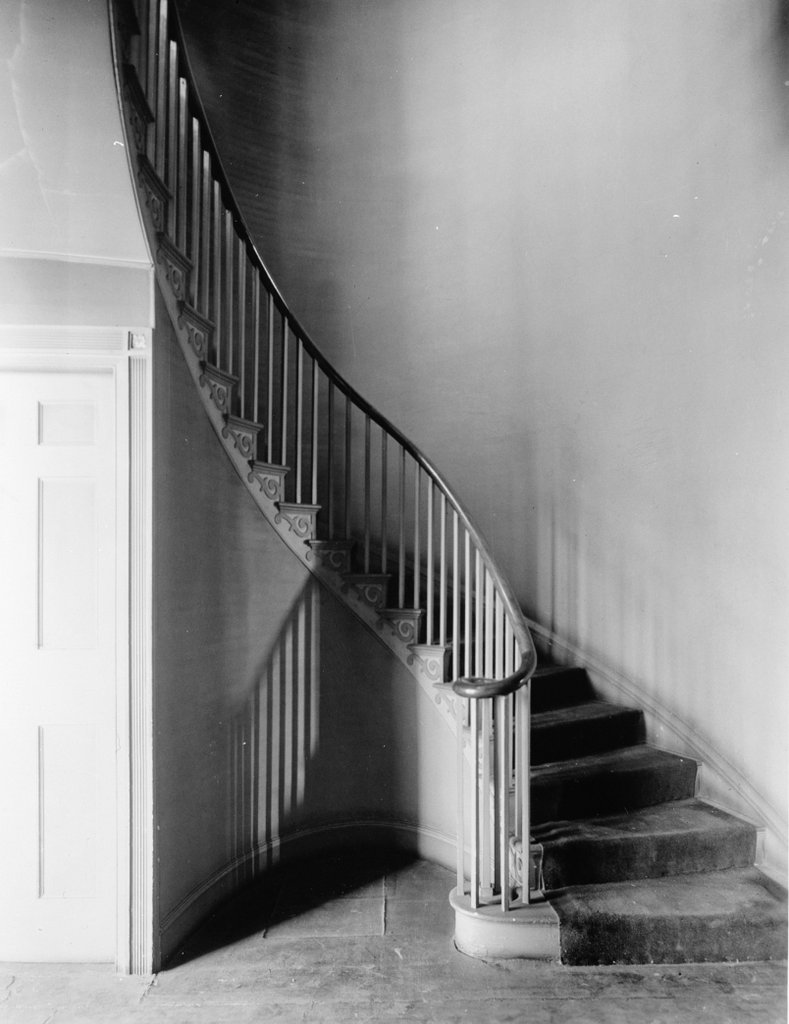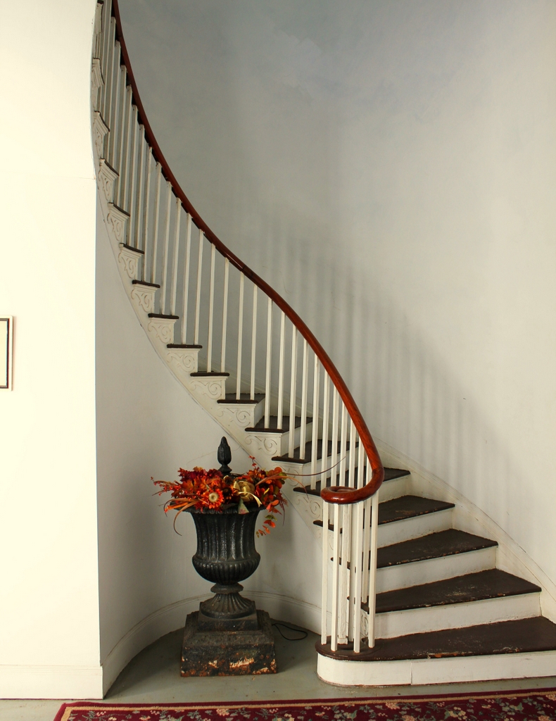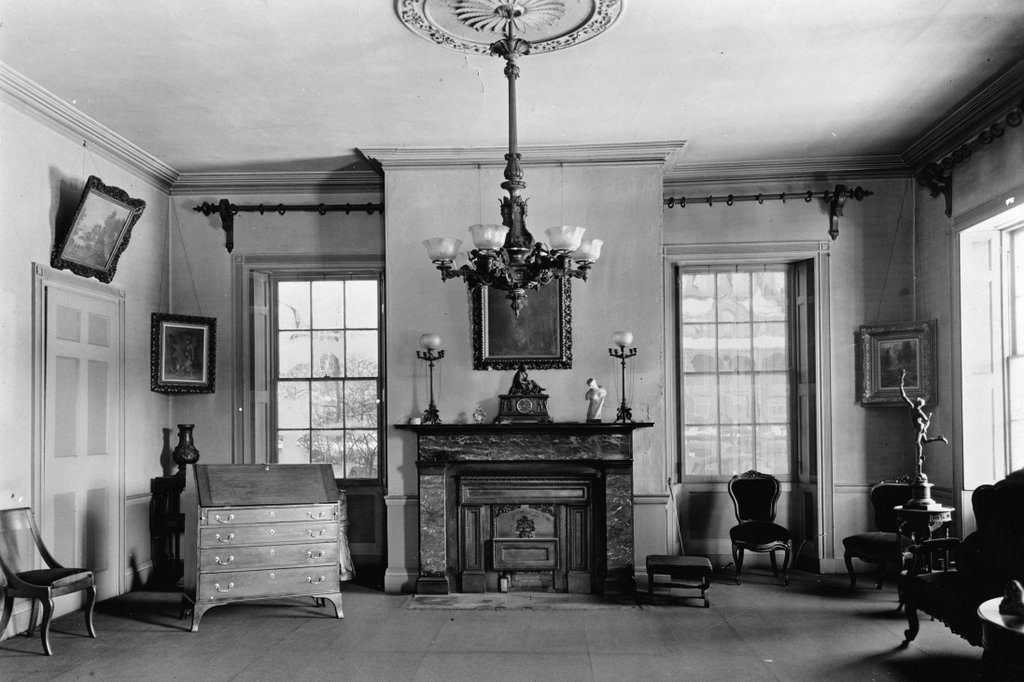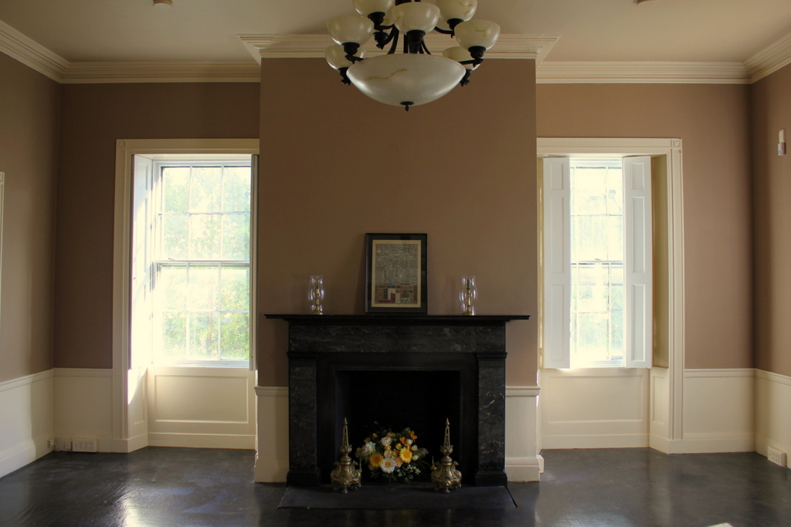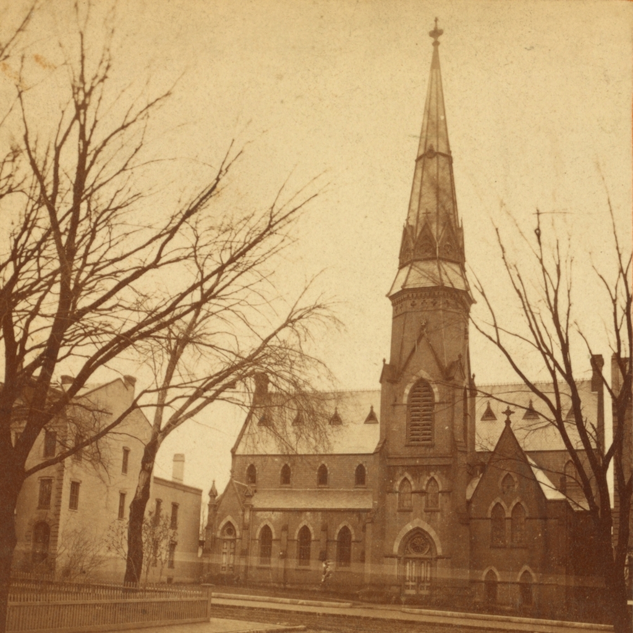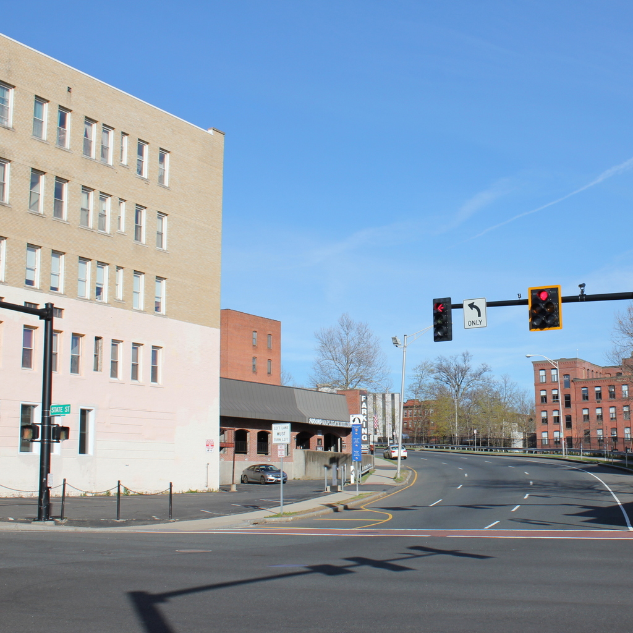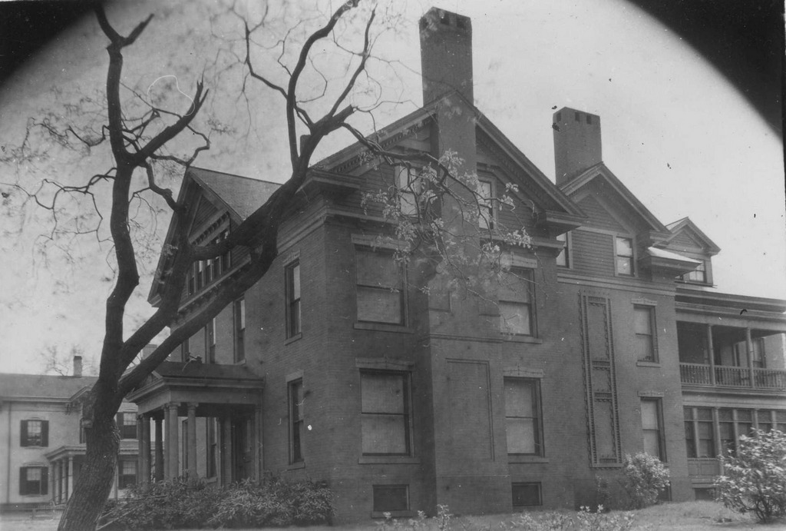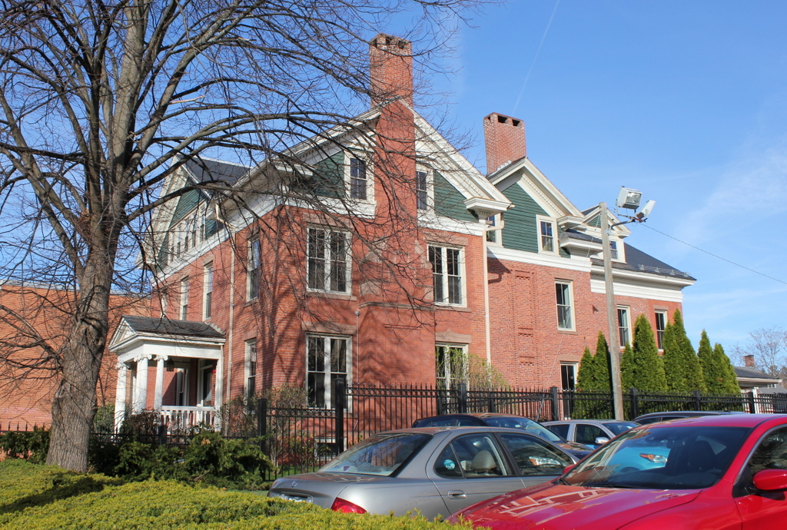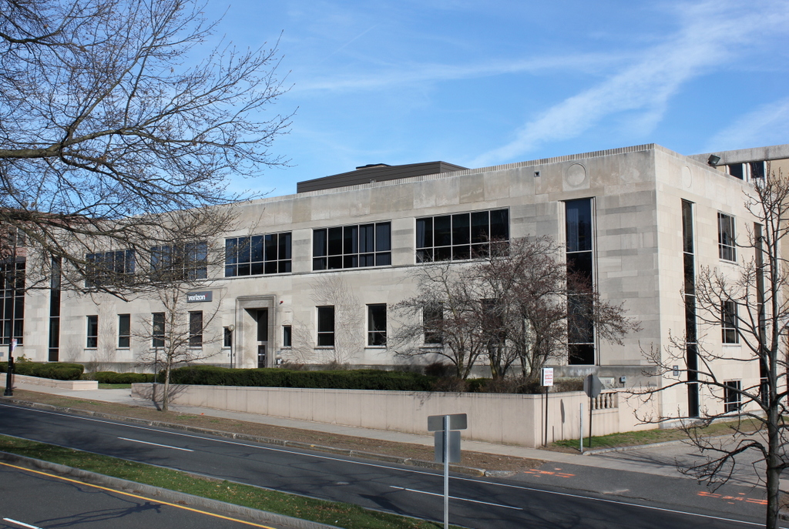the Springfield City Library, shown from near the intersection of State and Chestnut Streets in Springfield, around 1905. Image from Springfield Present and Prospective (1905).
The scene in 2024:
The origins of the Springfield City Library date back to 1857, when the quasi-public City Library Association was established through the merger of the collections of the Young Men’s Institute and the Young Men’s Literary Association. It was initially funded through private donors, but it was located within city hall starting in 1859, and it began receiving funding from the city starting in 1864. Then, in 1871 its first purpose-built library was constructed here on State Street just east of Chestnut Street on land that had been donated by George Bliss. It was built of brick, and it was designed by New York architect George Hathorne, with a High Victorian Gothic style that was popular for public buildings of this period.
The top photo shows the building viewed from the west, from the corner of State and Chestnut Streets. In the foreground is Merrick Park, and just beyond the library is the steeple of St. Michael’s Cathedral. The library building was only about 20 years old by this point, but its collections had grown significantly larger during this period. When it opened in 1871 it housed about 31,400 books, but by the late 1890s it had around 136,000 books, and the city was in need of a new library.
The new library was constructed starting in 1909, with money that was donated by steel magnate and philanthropist Andrew Carnegie. It was built on the same site as the old building, so to keep the library open during construction the old building was moved about 200 feet northward, onto what is now the Quadrangle. Work on the new building was completed in 1912, and it opened to the public on January 10, 1912. The old library was then demolished a few months later.
Today, the 1912 library is still standing here. Just behind the library is the Quadrangle, a small park that is surrounded by two art museums, a science museum, and the Dr. Seuss Museum. The oldest of these buildings, the George Walter Vincent Smith Art Museum, was built in 1895, only a few years after the top photo was taken. It is partially visible on the far left side of the 2024 photo. Despite these changes, though, the scene is still recognizable from the top photo because of Merrick Park in the foreground, which still features the same granite curbing. On the other side of the library, St. Michael’s Cathedral is still standing, but it is not visible from this particular angle.

